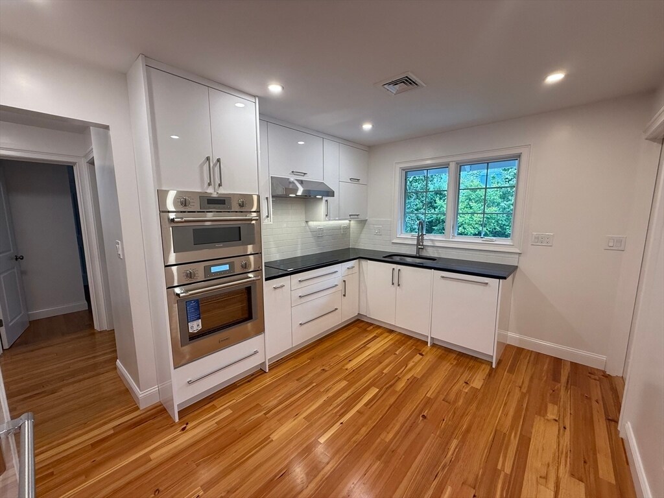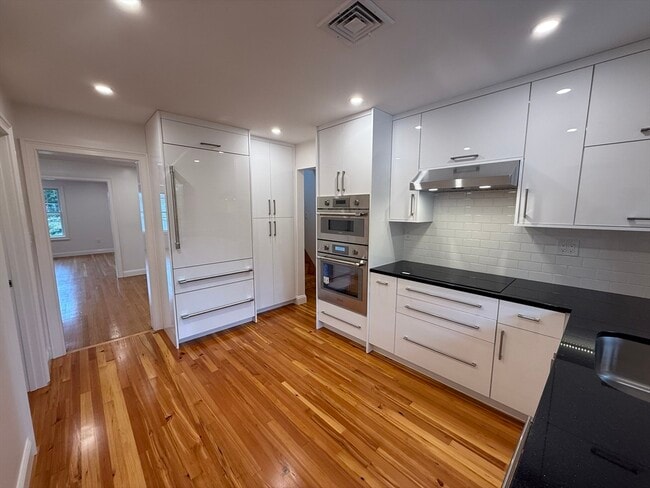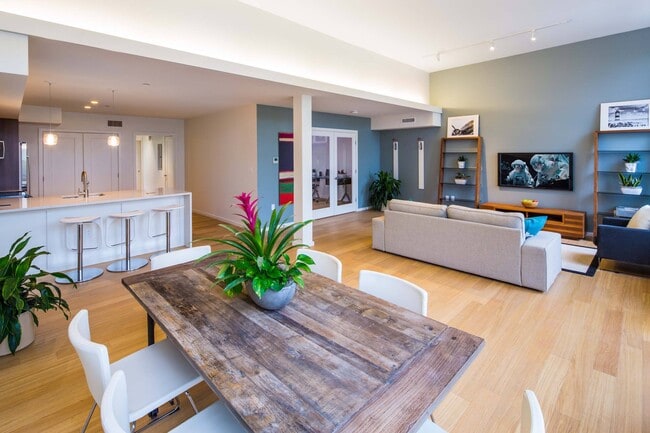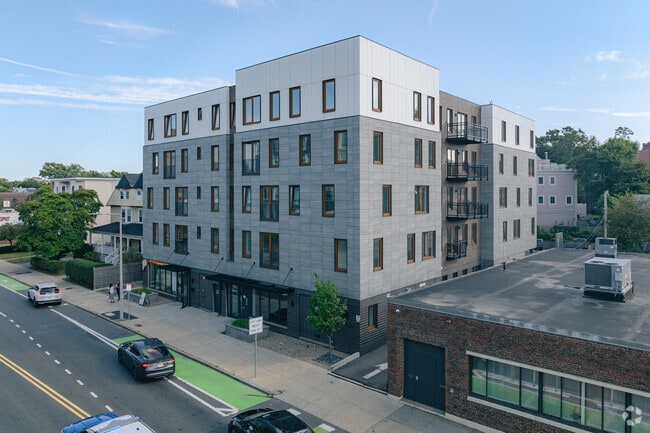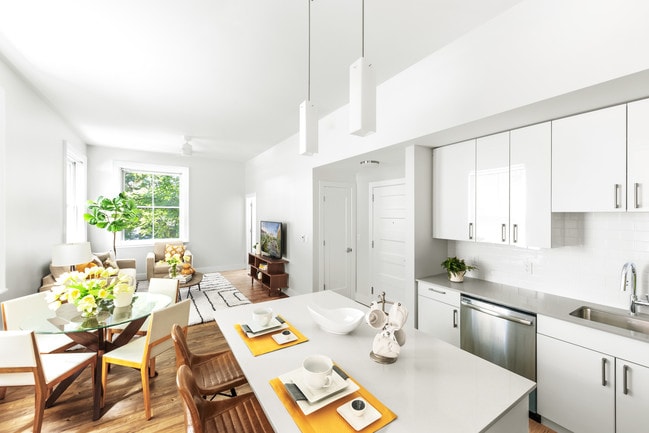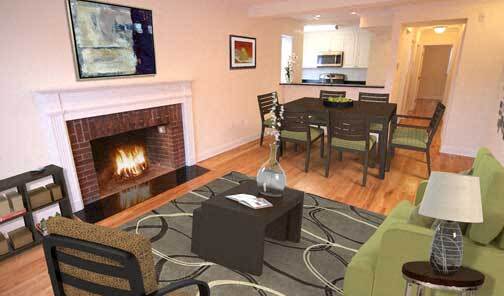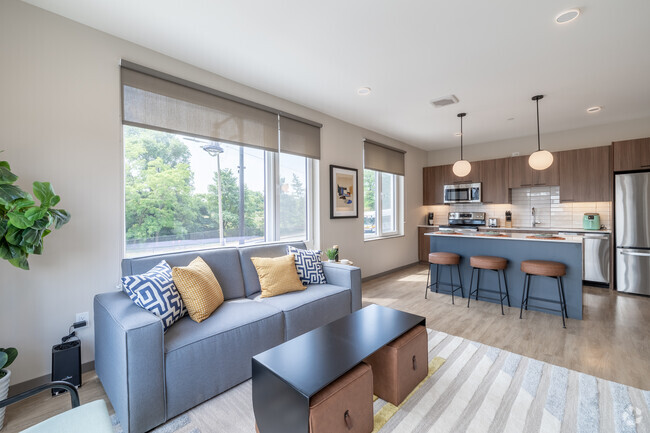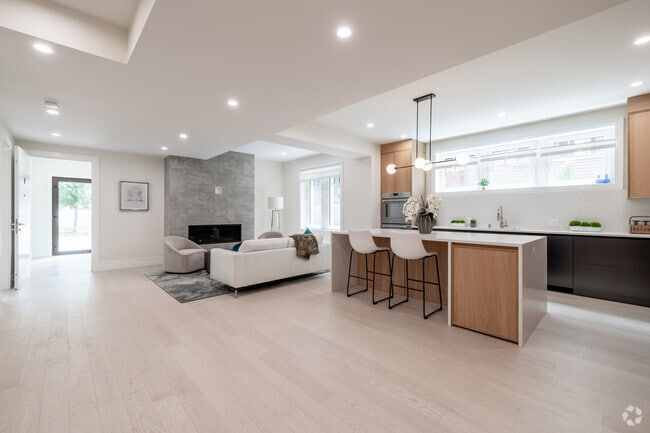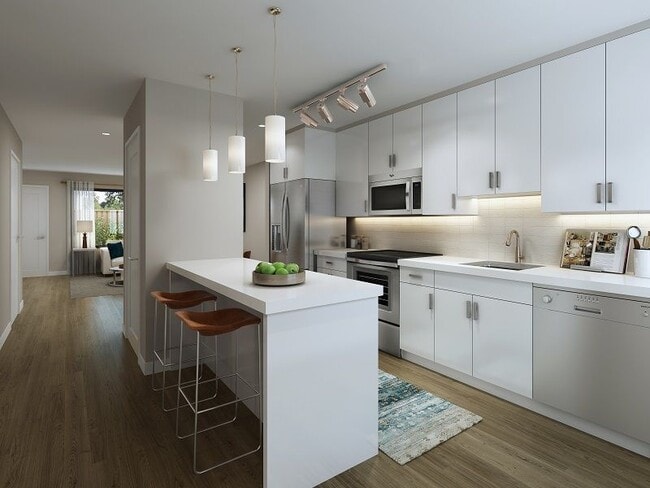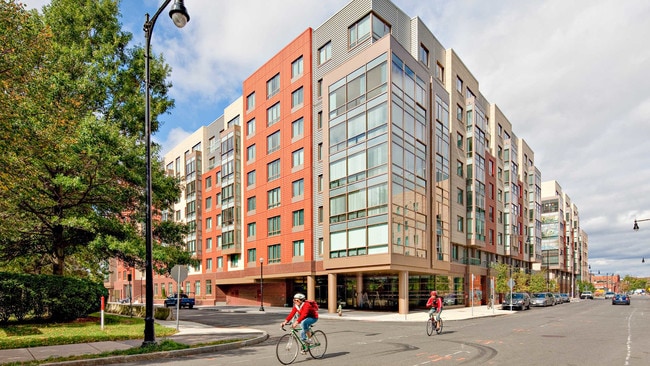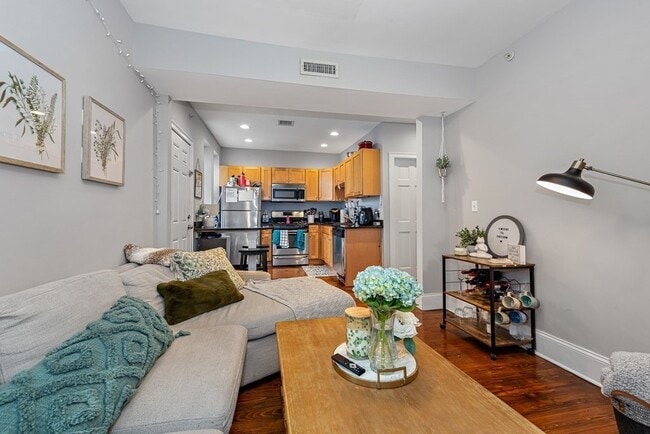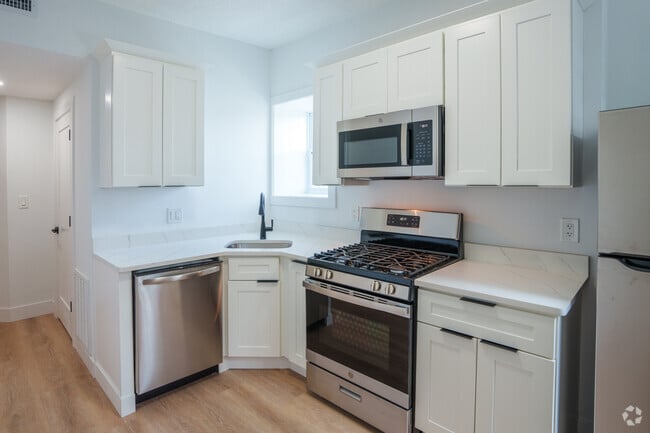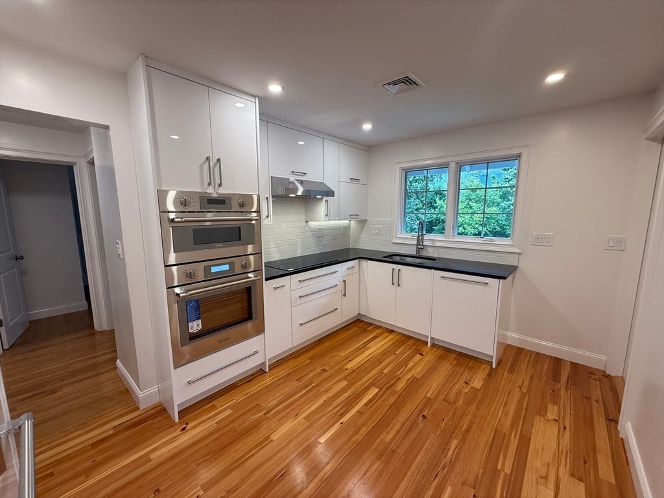39 Willow St Unit 2
Belmont, MA 02478
-
Bedrooms
4
-
Bathrooms
3
-
Square Feet
2,100 sq ft
-
Available
Available Oct 1
Highlights
- Custom Closet System
- Property is near public transit
- Wood Flooring
- Solid Surface Countertops
- Jogging Path
- Stainless Steel Appliances

About This Home
Welcome to this fully renovated second/third floor unit in the sought after Payson Park neighborhood. This unit has everything to offer. Brand new kitchen with in unit laundry,two new primary bathrooms,and a new hallway bathroom with a tub and new tile surround. All new central air conditioning and heat,new windows and new electrical. The main living area welcomes a great space for entertainment around the fireplace along with tons of natural light. Right off the living room is an extra flex space perfect for an office or play room with all windows. The kitchen has been fully renovated with high end cabinetry and appliances,with in unit laundry. There is a second floor master suite and top floor with private bathrooms. 2 spacious bedrooms on second floor is also included. Tons of off street parking with one garage spot. Large shared outdoor space is included. Close to all public transportation,Cushing/Waverley square,Arsenal yards & Cambridge. MLS# 73432995
39 Willow St is an apartment community located in Middlesex County and the 02478 ZIP Code.
Home Details
Bedrooms and Bathrooms
Home Design
Interior Spaces
Kitchen
Laundry
Listing and Financial Details
Location
Lot Details
Parking
Schools
Utilities
Community Details
Amenities
Overview
Pet Policy
Recreation
Fees and Policies
The fees below are based on community-supplied data and may exclude additional fees and utilities.
Pet policies are negotiable.
Contact
- Listed by Dan Loprete | Realty Executives
- Phone Number
-
Source
 MLS Property Information Network
MLS Property Information Network
- Dishwasher
- Disposal
- Microwave
- Range
- Refrigerator
- Freezer
Cushing Square is a cozy and historic neighborhood in the western Boston suburb of Belmont. With its large houses and dense canopy of trees shading the sidewalks, Cushing Square gives off a distinctly suburban vibe, amplified by the abundance of large parks and golf courses surrounding the community. A small cluster of storefront businesses at the intersection of Trapelo Road and Common Street provides residents with a one-stop shopping and dining destination close to home, featuring everything from a hardware store to a yoga studio to a Greek diner and everything in between.
Burbank Elementary School and WL Chenery Middle School are both within easy walking distance of anywhere in the neighborhood, giving local students the option of walking to class. The neighborhood’s location offers prime access to both Harvard and Tufts, with all of Boston just minutes away.
Learn more about living in Cushing Square| Colleges & Universities | Distance | ||
|---|---|---|---|
| Colleges & Universities | Distance | ||
| Drive: | 6 min | 2.9 mi | |
| Drive: | 6 min | 3.1 mi | |
| Drive: | 8 min | 3.7 mi | |
| Drive: | 11 min | 4.0 mi |
Transportation options available in Belmont include Alewife, located 3.2 miles from 39 Willow St Unit 2. 39 Willow St Unit 2 is near General Edward Lawrence Logan International, located 11.4 miles or 20 minutes away.
| Transit / Subway | Distance | ||
|---|---|---|---|
| Transit / Subway | Distance | ||
| Drive: | 6 min | 3.2 mi | |
|
|
Drive: | 7 min | 3.4 mi |
|
|
Drive: | 7 min | 3.6 mi |
|
|
Drive: | 9 min | 3.7 mi |
|
|
Drive: | 9 min | 4.0 mi |
| Commuter Rail | Distance | ||
|---|---|---|---|
| Commuter Rail | Distance | ||
|
|
Drive: | 2 min | 1.2 mi |
|
|
Drive: | 3 min | 1.4 mi |
|
|
Drive: | 6 min | 3.2 mi |
|
|
Drive: | 8 min | 4.0 mi |
| Drive: | 9 min | 4.8 mi |
| Airports | Distance | ||
|---|---|---|---|
| Airports | Distance | ||
|
General Edward Lawrence Logan International
|
Drive: | 20 min | 11.4 mi |
Time and distance from 39 Willow St Unit 2.
| Shopping Centers | Distance | ||
|---|---|---|---|
| Shopping Centers | Distance | ||
| Walk: | 4 min | 0.2 mi | |
| Drive: | 3 min | 1.4 mi | |
| Drive: | 3 min | 1.5 mi |
| Parks and Recreation | Distance | ||
|---|---|---|---|
| Parks and Recreation | Distance | ||
|
Beaver Brook Reservation
|
Drive: | 4 min | 1.9 mi |
|
Mass Audubon's Habitat Education Center and Wildlife Sanctuary
|
Drive: | 7 min | 2.6 mi |
|
Longfellow National Historic Site
|
Drive: | 5 min | 2.6 mi |
|
Harvard-Smithsonian Center for Astrophysics
|
Drive: | 7 min | 2.8 mi |
|
Harvard Museum of Natural History
|
Drive: | 8 min | 3.7 mi |
| Hospitals | Distance | ||
|---|---|---|---|
| Hospitals | Distance | ||
| Drive: | 3 min | 1.8 mi | |
| Drive: | 4 min | 2.2 mi | |
| Drive: | 7 min | 3.3 mi |
| Military Bases | Distance | ||
|---|---|---|---|
| Military Bases | Distance | ||
| Drive: | 19 min | 9.0 mi | |
| Drive: | 25 min | 14.0 mi |
You May Also Like
Similar Rentals Nearby
-
-
$4,995 - $5,600
Plus Fees4 Beds
2 Months FreePets Allowed Balcony Range Patio Stainless Steel Appliances EV Charging
-
-
-
-
-
-
-
-
What Are Walk Score®, Transit Score®, and Bike Score® Ratings?
Walk Score® measures the walkability of any address. Transit Score® measures access to public transit. Bike Score® measures the bikeability of any address.
What is a Sound Score Rating?
A Sound Score Rating aggregates noise caused by vehicle traffic, airplane traffic and local sources
