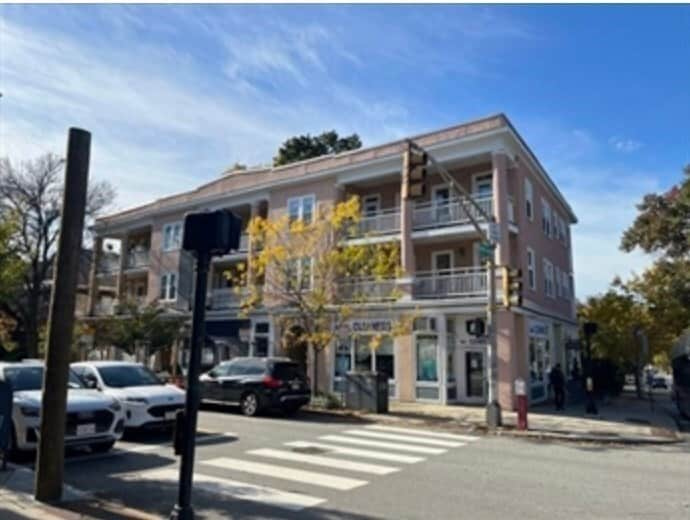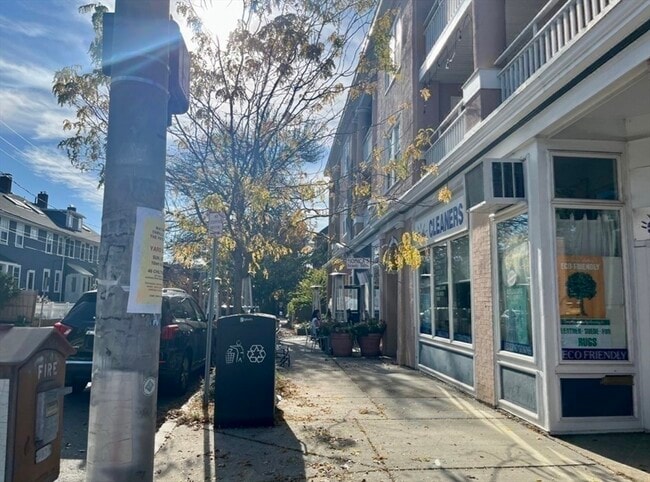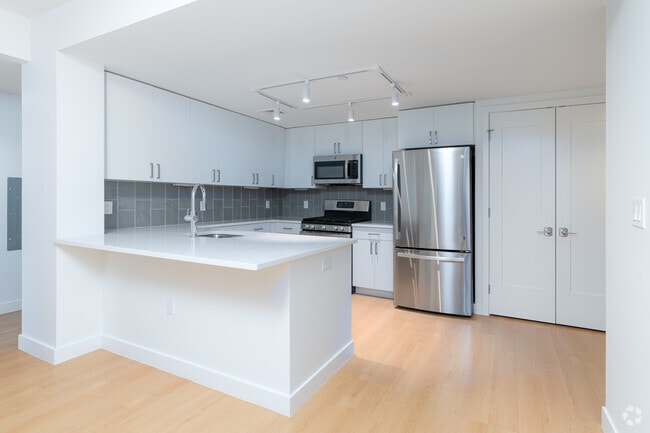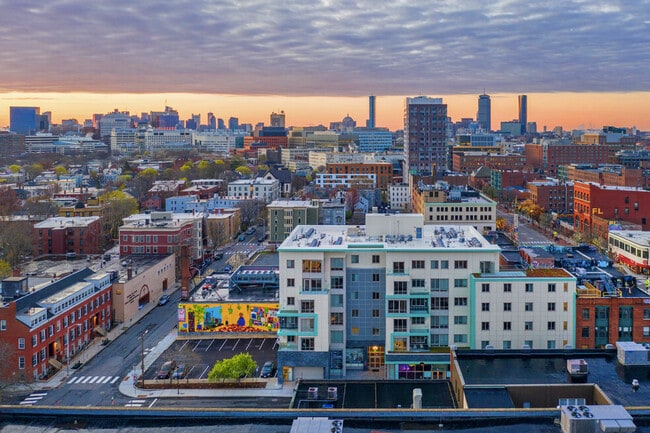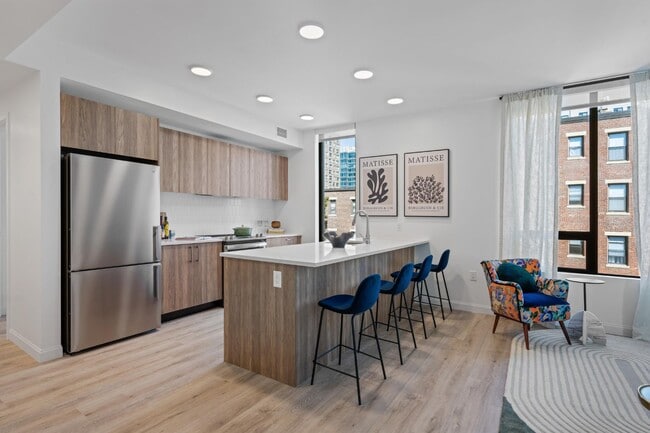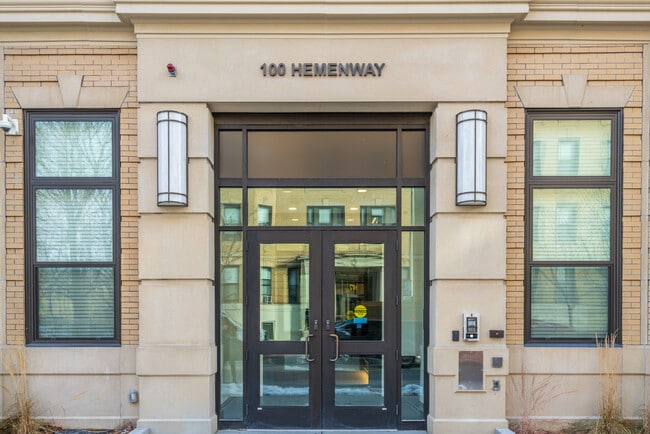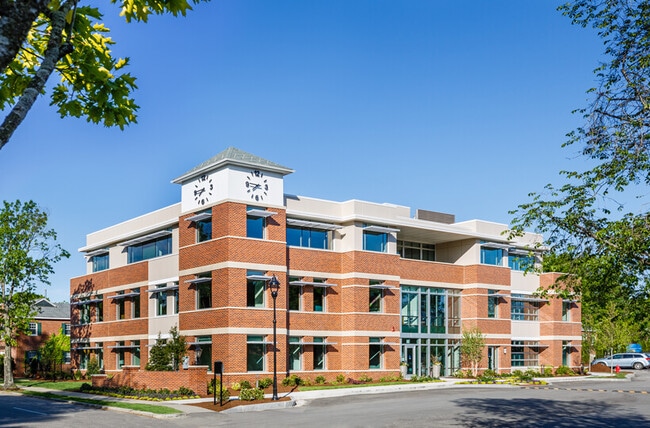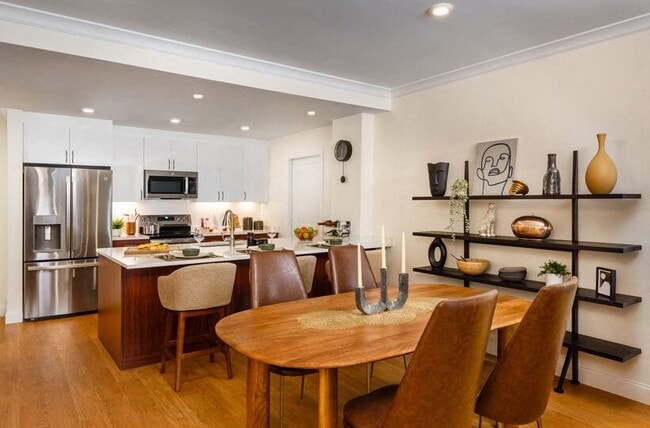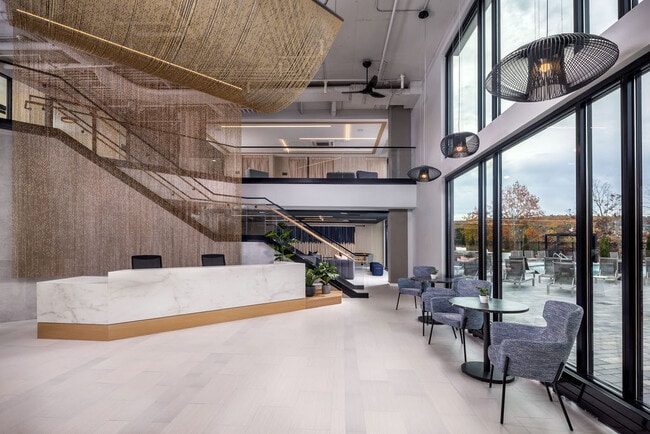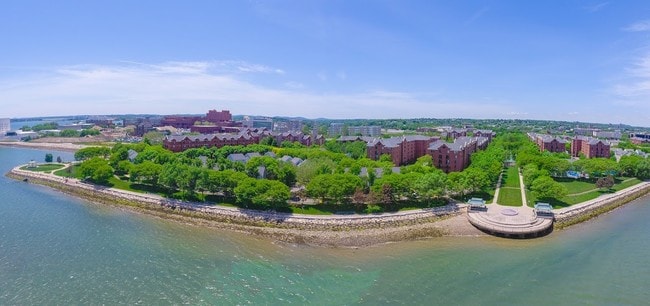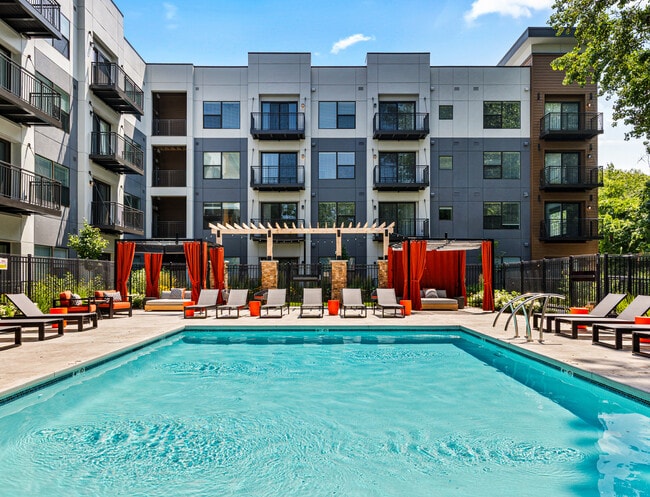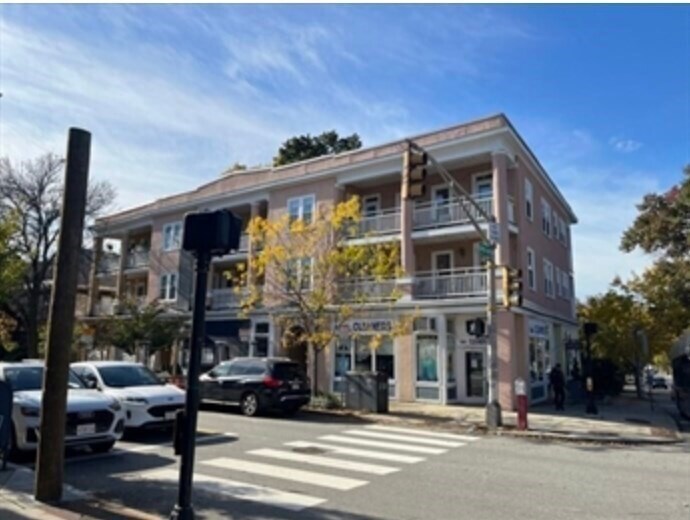375 Walden St Unit 3
Cambridge, MA 02138
-
Bedrooms
2
-
Bathrooms
1
-
Square Feet
1,012 sq ft
-
Available
Available Now
Highlights
- Marina
- Golf Course Community
- Community Stables
- Medical Services
- Deck
- Property is near public transit

About This Home
Gracious 2 bedrooms + study in a beautifully updated penthouse/corner unit with appealing details. Welcoming large and elegant living room with high ceilings,ornamental fireplace and many windows,bringing abundant sunlight. Large open concept eat in kitchen,plenty # of cabinets and countertop surface,exposed charming brick. Large 1st bedroom,sizable 2nd bedroom,and multi-purpose study. Living room opens into a generous porch for outdoor enjoyment. The whole apartment has stunning well maintained antique wood floors. In-unit Bosch washer and dryer. Stylish light features. Storage in the building basement. Located in the heart of prestigious and desirable Huron Village,Close distance to Harvard Square,Porter Square and Alewife subway stations,Fresh Pond,Whole Foods,Trader Joe's,Shaws,Davis Square,Formaggio Kitchen,CVS,Danehy Park. Concord Ave bus stop next to the building. Close to well known restaurants,shops,schools and universities. Pets allowed upon landlord approval MLS# 73435484
375 Walden St is an apartment community located in Middlesex County and the 02138 ZIP Code.
Home Details
Year Built
Bedrooms and Bathrooms
Home Design
Interior Spaces
Kitchen
Laundry
Listing and Financial Details
Location
Lot Details
Outdoor Features
Utilities
Community Details
Amenities
Overview
Pet Policy
Recreation
Fees and Policies
The fees below are based on community-supplied data and may exclude additional fees and utilities.
Pet policies are negotiable.
Contact
- Listed by Amy Kirsch | Leading Edge Real Estate
- Phone Number
-
Source
 MLS Property Information Network
MLS Property Information Network
- Dishwasher
- Disposal
- Microwave
- Range
- Refrigerator
- Balcony
Located in a bustling commercial district in Cambridge, Massachusetts, the neighborhood of West Cambridge is a thriving urban area that’s filled with family-friendly destinations. Most notable for its direct access to Harvard Square, a famous shopping, dining, and entertainment hub, locals have all of the local restaurants, specialty shops, and ornate theaters to choose from like the Jose Mateo Ballet Theatre.
The MBTA runs several bus lines to the area, giving commuters connections to the red line Harvard Square Station that takes them to other parts of the city. Though West Cambridge has immediate access to everything that’s offered in the city of Cambridge, including Harvard University and its attractions, West Cambridge is only six miles from Boston, so the options for food, retail, sports, and entertainment are endless.
Learn more about living in West Cambridge| Colleges & Universities | Distance | ||
|---|---|---|---|
| Colleges & Universities | Distance | ||
| Walk: | 15 min | 0.8 mi | |
| Walk: | 19 min | 1.0 mi | |
| Drive: | 3 min | 1.3 mi | |
| Drive: | 5 min | 1.8 mi |
Transportation options available in Cambridge include Porter Square Station, located 1.1 miles from 375 Walden St Unit 3. 375 Walden St Unit 3 is near General Edward Lawrence Logan International, located 7.7 miles or 18 minutes away.
| Transit / Subway | Distance | ||
|---|---|---|---|
| Transit / Subway | Distance | ||
|
|
Drive: | 2 min | 1.1 mi |
| Drive: | 2 min | 1.1 mi | |
|
|
Drive: | 3 min | 1.3 mi |
|
|
Drive: | 3 min | 1.4 mi |
|
|
Drive: | 4 min | 1.5 mi |
| Commuter Rail | Distance | ||
|---|---|---|---|
| Commuter Rail | Distance | ||
|
|
Drive: | 3 min | 1.1 mi |
|
|
Drive: | 4 min | 2.4 mi |
|
|
Drive: | 6 min | 3.4 mi |
|
|
Drive: | 7 min | 3.6 mi |
| Drive: | 12 min | 6.6 mi |
| Airports | Distance | ||
|---|---|---|---|
| Airports | Distance | ||
|
General Edward Lawrence Logan International
|
Drive: | 18 min | 7.7 mi |
Time and distance from 375 Walden St Unit 3.
| Shopping Centers | Distance | ||
|---|---|---|---|
| Shopping Centers | Distance | ||
| Walk: | 14 min | 0.8 mi | |
| Walk: | 15 min | 0.8 mi | |
| Walk: | 18 min | 1.0 mi |
| Parks and Recreation | Distance | ||
|---|---|---|---|
| Parks and Recreation | Distance | ||
|
Harvard-Smithsonian Center for Astrophysics
|
Walk: | 9 min | 0.5 mi |
|
Longfellow National Historic Site
|
Walk: | 14 min | 0.8 mi |
|
Mineralogical and Geological Museum
|
Drive: | 4 min | 1.2 mi |
|
Harvard Museum of Natural History
|
Drive: | 4 min | 1.2 mi |
|
Coit Observatory
|
Drive: | 9 min | 3.8 mi |
| Hospitals | Distance | ||
|---|---|---|---|
| Hospitals | Distance | ||
| Walk: | 14 min | 0.7 mi | |
| Drive: | 4 min | 1.8 mi | |
| Drive: | 8 min | 3.8 mi |
| Military Bases | Distance | ||
|---|---|---|---|
| Military Bases | Distance | ||
| Drive: | 19 min | 10.4 mi | |
| Drive: | 29 min | 15.8 mi |
You May Also Like
-
Baker Chocolate Factory
1200-1220 Adams St
Dorchester, MA 02124
Call for Rent
2 Br 12 Month Lease 8.4 mi
-
Station 316 Apartments
316 New Boston St
Woburn, MA 01801
$3,295 - $4,865 Total Monthly Price
2-3 Br 9.7 mi
-
Elevation Apartments at Crown Colony
7 Crown Dr
Quincy, MA 02169
$3,050 - $3,300 Plus Fees
2 Br 12 Month Lease 12.3 mi
Similar Rentals Nearby
-
-
-
Total Monthly Price New
$5,800 - $10,390
Total Monthly PriceBase Rent$5,800 - $10,390Utilities & EssentialsVariesTotal Monthly Price$5,800 - $10,39012 Month Lease2-3 Beds
1 Month FreePets Allowed Fitness Center Dishwasher Refrigerator Kitchen In Unit Washer & Dryer
-
-
$4,725 - $5,375
Plus Fees2 Beds
2 Months FreePets Allowed Fitness Center Dishwasher Refrigerator Kitchen In Unit Washer & Dryer
-
-
-
Total Monthly Price New
$3,682 - $5,523
Total Monthly PriceBase Rent$3,682 - $5,523Utilities & EssentialsVariesTotal Monthly Price$3,682 - $5,5232-3 Beds
2 Months FreePets Allowed Fitness Center Pool In Unit Washer & Dryer Clubhouse Stainless Steel Appliances EV Charging
-
-
What Are Walk Score®, Transit Score®, and Bike Score® Ratings?
Walk Score® measures the walkability of any address. Transit Score® measures access to public transit. Bike Score® measures the bikeability of any address.
What is a Sound Score Rating?
A Sound Score Rating aggregates noise caused by vehicle traffic, airplane traffic and local sources
