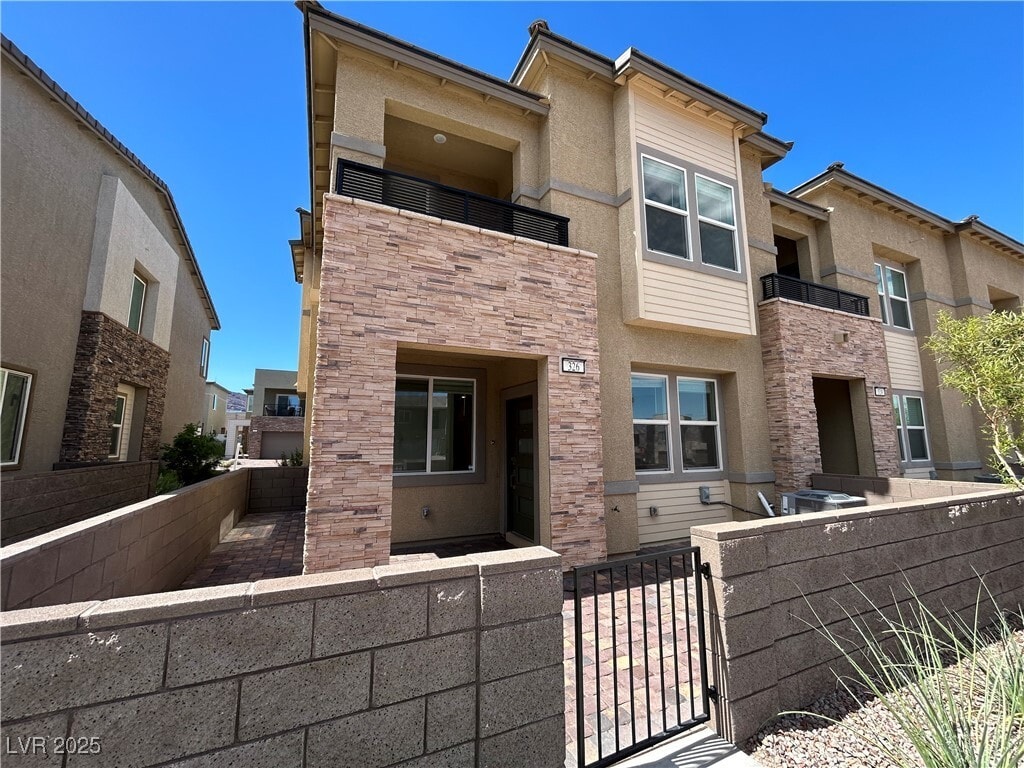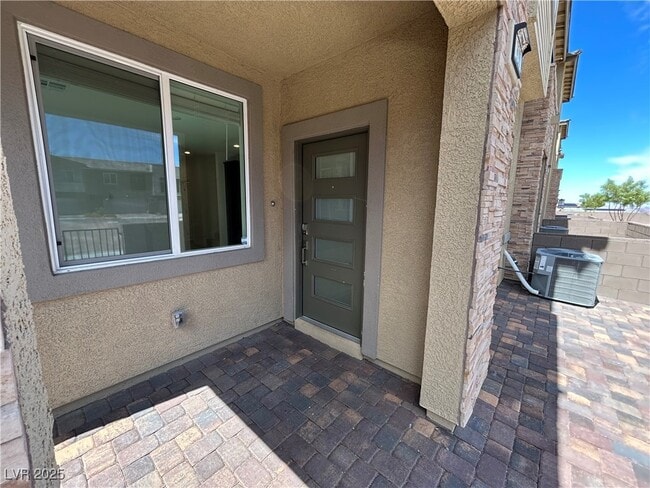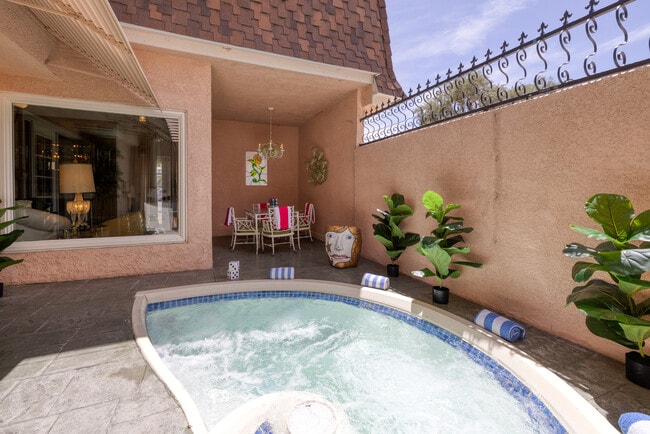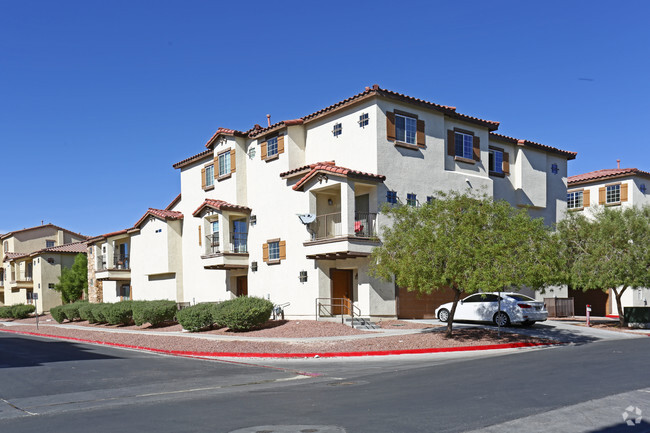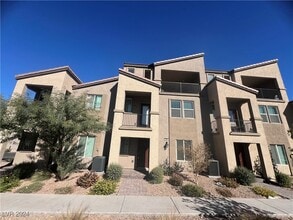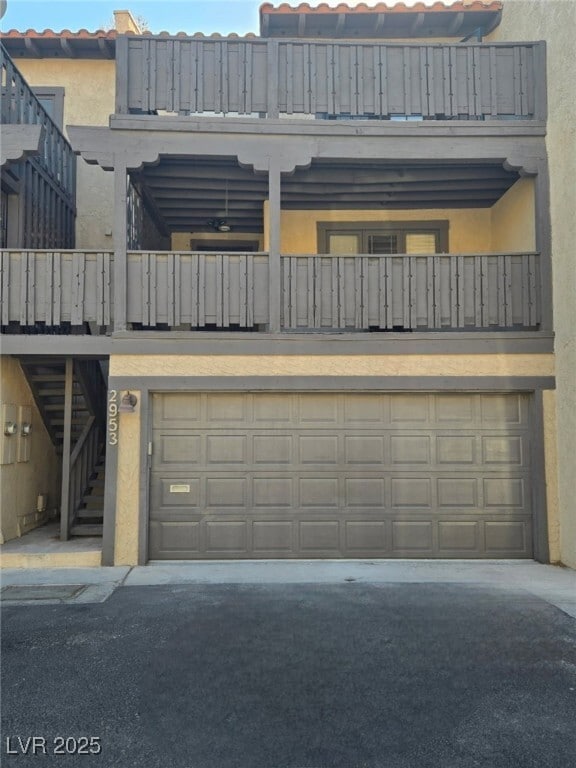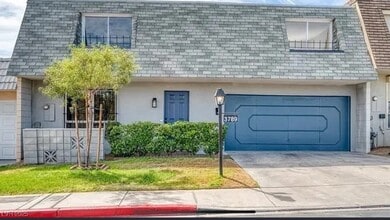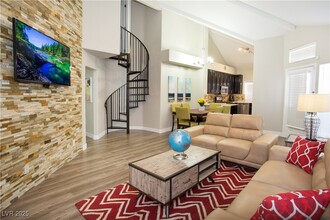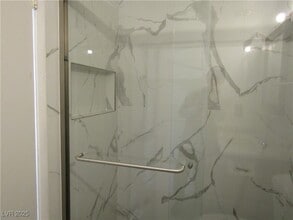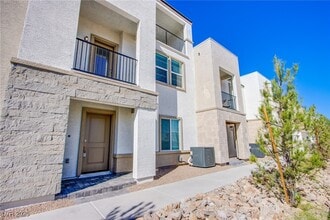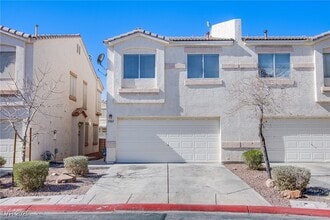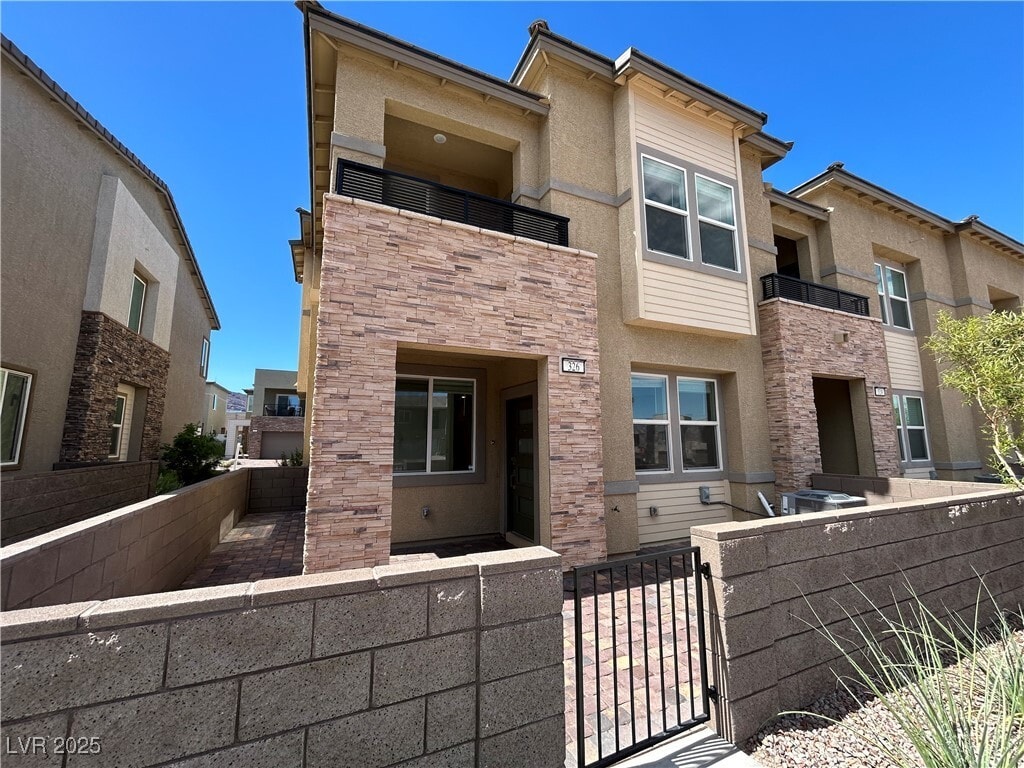326 Owens Peak Dr
Henderson, NV 89015
-
Bedrooms
4
-
Bathrooms
3
-
Square Feet
1,936 sq ft
-
Available
Available Now
Highlights
- Main Floor Bedroom
- 2 Car Attached Garage
- High Efficiency Air Conditioning
- Community Playground
- Park
- Tile Flooring

About This Home
This well-designed two-story townhome offers 4 bedrooms and 3 full bathrooms, featuring an open-concept layout that connects the living room, dining area, and kitchen for a spacious and functional main floor. The kitchen includes stainless steel appliances, generous cabinet space, and plenty of countertop room for cooking and entertaining. Also on the first floor is a full bedroom and bathroom, ideal for guests, a home office, or additional living space. Upstairs, three additional bedrooms are arranged around a central loft, perfect for use as a second living area, study space, or playroom. The primary suite features a private balcony, a walk-in closet, and an en-suite bathroom with a walk-in shower and a separate soaking tub. Additional conveniences include an in-unit washer and dryer, a gated front patio, and an attached two-car garage with a full driveway. This home combines modern finishes with practical design in a quiet, well-kept community.
326 Owens Peak Dr is a townhome located in Clark County and the 89015 ZIP Code.
Home Details
Home Type
Year Built
Bedrooms and Bathrooms
Eco-Friendly Details
Flooring
Home Design
Interior Spaces
Kitchen
Laundry
Listing and Financial Details
Lot Details
Parking
Schools
Utilities
Community Details
Overview
Pet Policy
Recreation
Fees and Policies
The fees below are based on community-supplied data and may exclude additional fees and utilities.
Pet policies are negotiable.
- Dogs Allowed
-
Fees not specified
-
Restrictions:Yes
- Cats Allowed
-
Fees not specified
-
Restrictions:Yes
- Parking
-
Garage--
-
Other--
Contact
- Listed by Antonio Sena | Shelter Realty, Inc
- Phone Number
- Website View Property Website
- Contact
-
Source
 Greater Las Vegas Association of REALTORS®
Greater Las Vegas Association of REALTORS®
- Washer/Dryer
- Air Conditioning
- Ceiling Fans
- Dishwasher
- Disposal
- Microwave
- Range
- Refrigerator
- Carpet
- Tile Floors
The Black Mountain neighborhood lies just south of Henderson and 16 miles southeast of downtown Los Vegas, making this community popular for single-family homes and multi-floor apartment rentals. O'Callaghan Park, just south on Skyline Road, features 20 acres of open grass areas, lighted courts, playgrounds, horseshoe pits, covered picnic areas, and a walking course. Residents love to meet up there for a friendly game, brisk walk, or shared meal.
Following a walk in the park, locals flag down the King's Sausage food truck for old-fashioned pierogies and stuffed cabbage. On game days, they gather at Hammer's Grill & Bar for great food and drink in a friendly, homey atmosphere. Black Mountain delights golfers with the beautiful Black Mountain Golf & Country Club. This 18-hole, member-owned championship course is open to the public, and locals take advantage of the friendly atmosphere and scenic surroundings.
Learn more about living in Black Mountain| Colleges & Universities | Distance | ||
|---|---|---|---|
| Colleges & Universities | Distance | ||
| Drive: | 5 min | 1.7 mi | |
| Drive: | 6 min | 2.1 mi | |
| Drive: | 10 min | 4.7 mi | |
| Drive: | 10 min | 5.3 mi |
You May Also Like
Similar Rentals Nearby
-
Total Monthly Price New$6,000Total Monthly PriceBase Rent$6,000Required Monthly FeesNoneTotal Monthly Price$6,0001 Month Lease4 Beds, 3 Baths, 2,620 sq ftTownhome for Rent
-
-
-
Total Monthly Price New$2,150Total Monthly PriceBase Rent$2,150Required Monthly FeesNoneTotal Monthly Price$2,1504 Beds, 4 Baths, 2,038 sq ftTownhome for Rent
-
Total Monthly Price New$2,199Total Monthly PriceBase Rent$2,199Required Monthly FeesNoneTotal Monthly Price$2,1994 Beds, 4 Baths, 1,740 sq ftTownhome for Rent
-
Total Monthly Price New$2,450Total Monthly PriceBase Rent$2,450Required Monthly FeesNoneTotal Monthly Price$2,4504 Beds, 2 Baths, 1,920 sq ftTownhome for Rent
-
Total Monthly Price New$2,200Total Monthly PriceBase Rent$2,200Required Monthly FeesNoneTotal Monthly Price$2,2004 Beds, 2 Baths, 1,389 sq ftTownhome for Rent
-
Total Monthly Price New$1,850Total Monthly PriceBase Rent$1,850Required Monthly FeesNoneTotal Monthly Price$1,8504 Beds, 3 Baths, 1,493 sq ftTownhome for Rent
-
Total Monthly Price New$2,195Total Monthly PriceBase Rent$2,195Required Monthly FeesNoneTotal Monthly Price$2,1954 Beds, 4 Baths, 2,041 sq ftTownhome for Rent
-
Total Monthly Price New$1,895Total Monthly PriceBase Rent$1,895Required Monthly FeesNoneTotal Monthly Price$1,8954 Beds, 3 Baths, 1,370 sq ftTownhome for Rent
What Are Walk Score®, Transit Score®, and Bike Score® Ratings?
Walk Score® measures the walkability of any address. Transit Score® measures access to public transit. Bike Score® measures the bikeability of any address.
What is a Sound Score Rating?
A Sound Score Rating aggregates noise caused by vehicle traffic, airplane traffic and local sources
