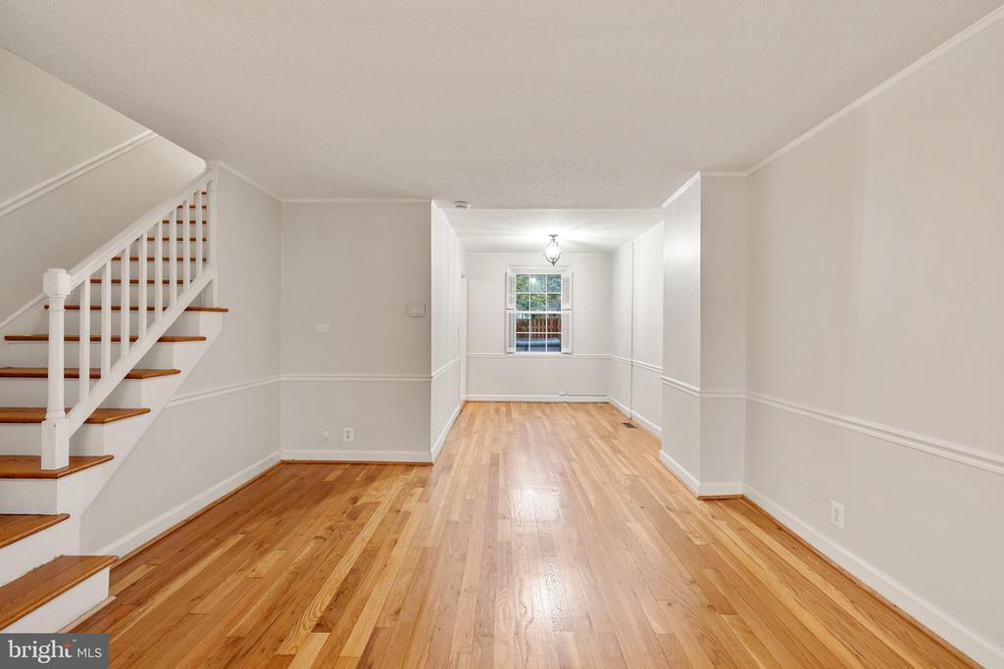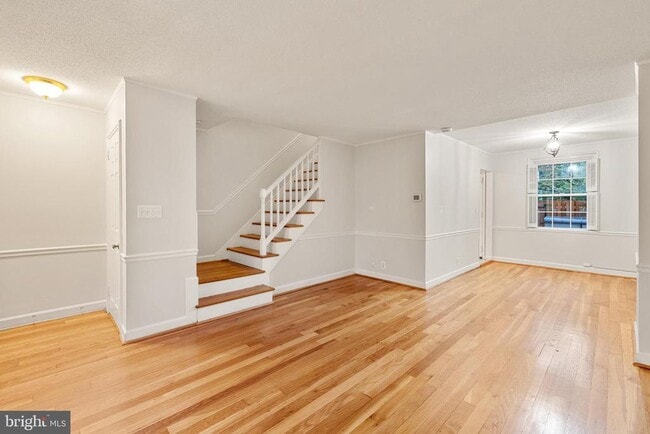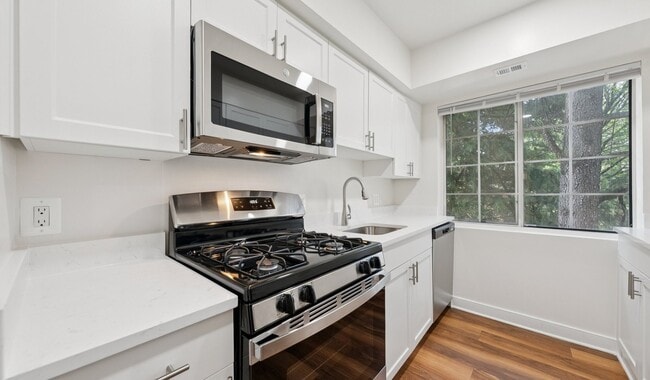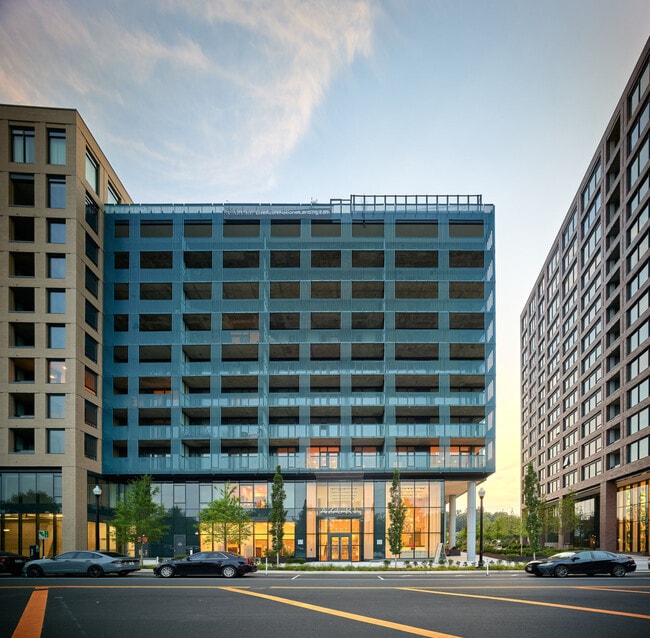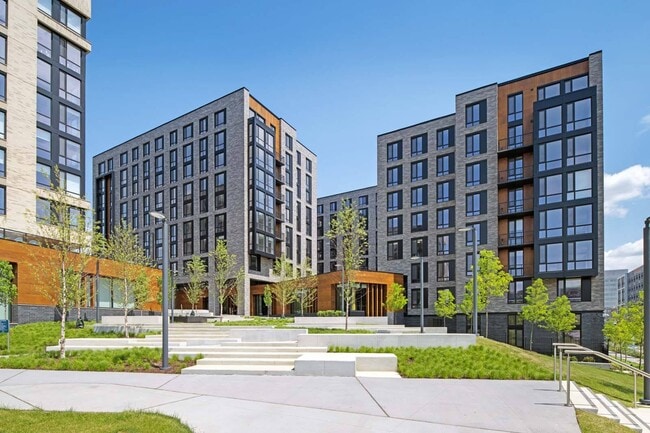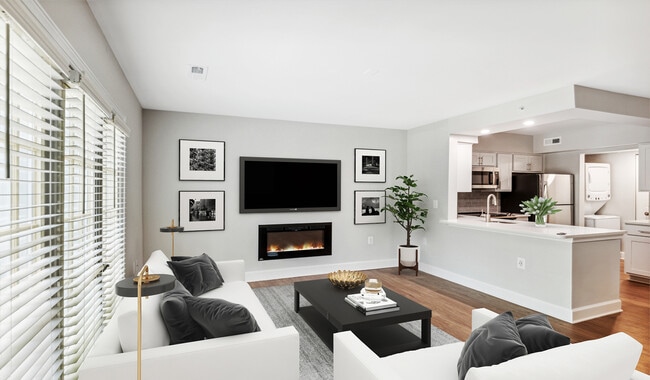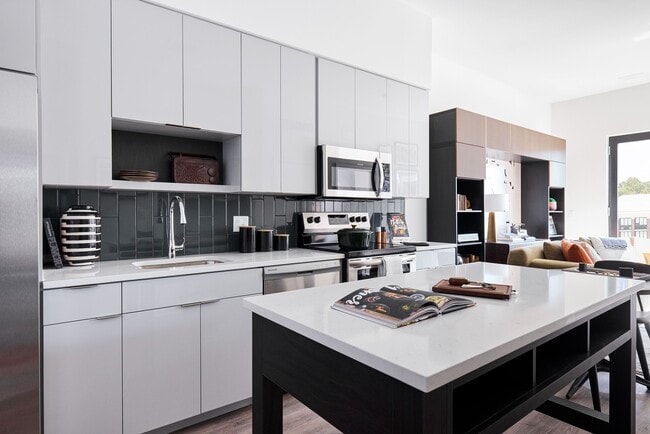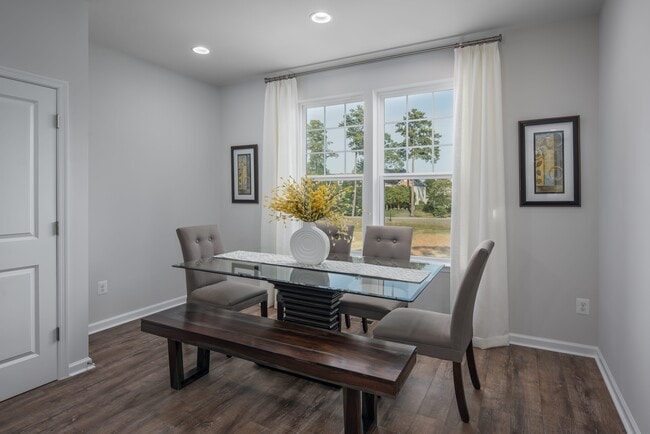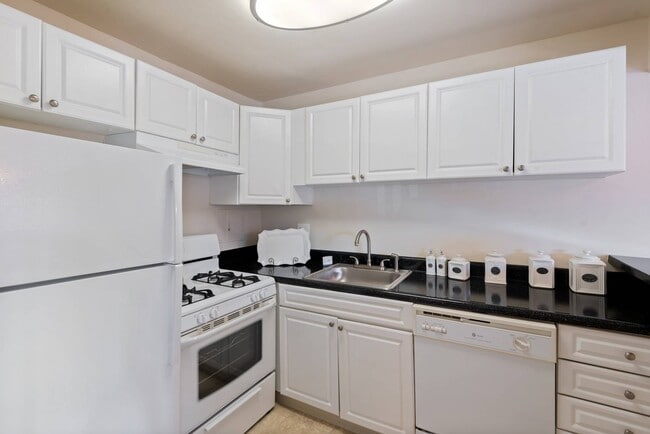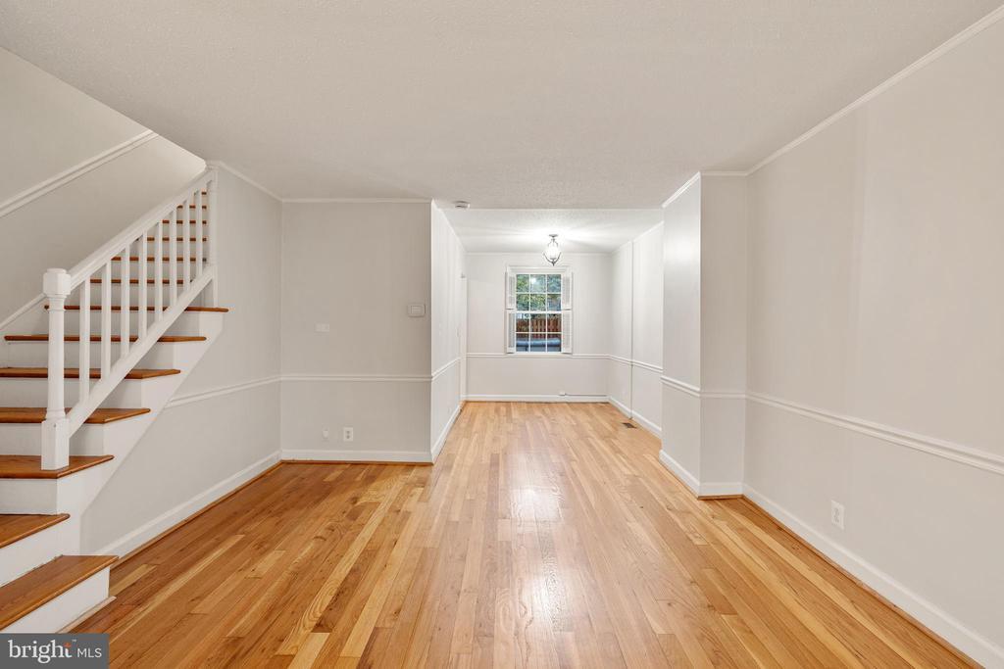2851 S Buchanan St
Arlington, VA 22206
-
Bedrooms
2
-
Bathrooms
2
-
Square Feet
--
-
Available
Available Now
Highlights
- Colonial Architecture
- Traditional Floor Plan
- Wood Flooring
- Garden View
- Community Pool
- Tennis Courts

About This Home
This Fairlington townhous features classic, newly-refinished hardwood floors that grace the living and dining room upon entry. Abundant, natural light pours through the updated windows. Stainless steel appliances, granite countertops, and newer, white cabinets offer an elegance to the kitchen. Off the kitchen is a fenced backyard with opportunities for outdoor dining and entertainment. On the upper level, both bedrooms feature plentiful closet space and hardwood floors. The primary bedroom also has a ceiling fan for proper air circulation. The lower level, which features newer carpet, includes a second full bathroom and provides multiple, comfortable options for guest hosting, recreation, and working from home. Fairlington offers incredible convenience with walkable amenities within and outside the community. A swimming pool, tot lot, and tennis courts are all just steps away from this home, as is the Fairlington Community Center. Shirlington Village, the new Alexandria Gateway, and the Bradlee Center are also nearby with multiple restaurants, shops, grocery stores, a movie theater, library, and stage theater. Metrobus connects to the Pentagon rail station in minutes. 395 and King St are also easily accessible from the community.
2851 S Buchanan St is a townhome located in Arlington County and the 22206 ZIP Code.
Home Details
Home Type
Year Built
Bedrooms and Bathrooms
Finished Basement
Flooring
Home Design
Home Security
Interior Spaces
Kitchen
Laundry
Listing and Financial Details
Location
Lot Details
Outdoor Features
Parking
Schools
Utilities
Views
Community Details
Overview
Pet Policy
Recreation
Contact
- Listed by Christopher J Weathers | TTR Sotheby's International Realty
- Phone Number
- Contact
-
Source
 Bright MLS, Inc.
Bright MLS, Inc.
- Dishwasher
- Basement
The Fairlington/Shirlington neighborhood of Arlington Countyis a center for professionals who work in Washington, DC, and its surrounding suburbs. The residents enjoy the convenience of urban amenities in a suburban location. Fairlington's red-brick Colonial Revival-style buildings sit on tree-lined streets and lure residents with its close-knit sense of community. Meanwhile, in adjacent Shirlington, there’s upscale residential housing, retail, restaurants, and entertainment.
Shirlington lies in the valley of Four Mile Run, a tributary of the Potomac River. The Fairlington/Shirlington community sits just off Interstate 395, less than five miles southwest of the Pentagon and less than 10 miles from DC.
Learn more about living in Fairlington/Shirlington| Colleges & Universities | Distance | ||
|---|---|---|---|
| Colleges & Universities | Distance | ||
| Walk: | 18 min | 1.0 mi | |
| Drive: | 12 min | 5.9 mi | |
| Drive: | 16 min | 6.2 mi | |
| Drive: | 15 min | 7.6 mi |
Transportation options available in Arlington include Pentagon City, located 4.0 miles from 2851 S Buchanan St. 2851 S Buchanan St is near Ronald Reagan Washington Ntl, located 4.8 miles or 11 minutes away, and Washington Dulles International, located 24.5 miles or 43 minutes away.
| Transit / Subway | Distance | ||
|---|---|---|---|
| Transit / Subway | Distance | ||
|
|
Drive: | 7 min | 4.0 mi |
| Drive: | 8 min | 4.2 mi | |
|
|
Drive: | 11 min | 4.4 mi |
|
|
Drive: | 9 min | 4.4 mi |
| Drive: | 11 min | 5.3 mi |
| Commuter Rail | Distance | ||
|---|---|---|---|
| Commuter Rail | Distance | ||
|
|
Drive: | 10 min | 3.7 mi |
|
|
Drive: | 10 min | 3.7 mi |
|
|
Drive: | 9 min | 4.7 mi |
|
|
Drive: | 12 min | 6.6 mi |
|
|
Drive: | 12 min | 6.6 mi |
| Airports | Distance | ||
|---|---|---|---|
| Airports | Distance | ||
|
Ronald Reagan Washington Ntl
|
Drive: | 11 min | 4.8 mi |
|
Washington Dulles International
|
Drive: | 43 min | 24.5 mi |
Time and distance from 2851 S Buchanan St.
| Shopping Centers | Distance | ||
|---|---|---|---|
| Shopping Centers | Distance | ||
| Walk: | 10 min | 0.5 mi | |
| Walk: | 19 min | 1.0 mi | |
| Drive: | 4 min | 1.5 mi |
| Parks and Recreation | Distance | ||
|---|---|---|---|
| Parks and Recreation | Distance | ||
|
Lucky Run Park
|
Walk: | 11 min | 0.6 mi |
|
Shirlington Park
|
Walk: | 14 min | 0.7 mi |
|
Allie S. Freed Park
|
Walk: | 15 min | 0.8 mi |
|
Douglas Park
|
Drive: | 4 min | 1.3 mi |
|
Ford Nature Center
|
Drive: | 5 min | 2.3 mi |
| Hospitals | Distance | ||
|---|---|---|---|
| Hospitals | Distance | ||
| Drive: | 4 min | 1.7 mi | |
| Drive: | 8 min | 4.2 mi | |
| Drive: | 13 min | 5.2 mi |
You May Also Like
Similar Rentals Nearby
What Are Walk Score®, Transit Score®, and Bike Score® Ratings?
Walk Score® measures the walkability of any address. Transit Score® measures access to public transit. Bike Score® measures the bikeability of any address.
What is a Sound Score Rating?
A Sound Score Rating aggregates noise caused by vehicle traffic, airplane traffic and local sources
