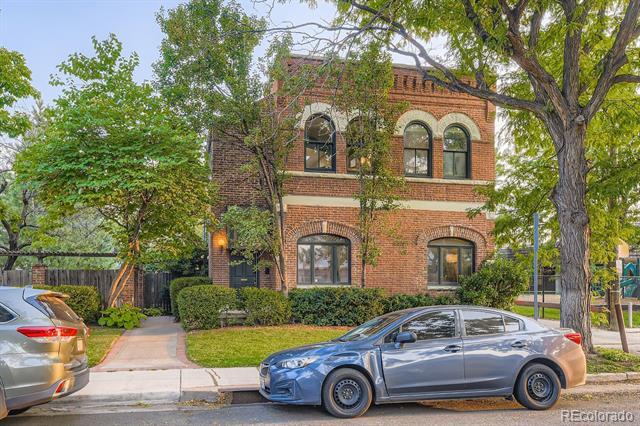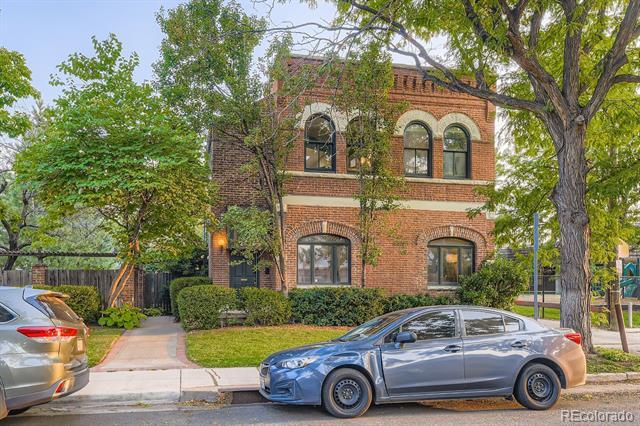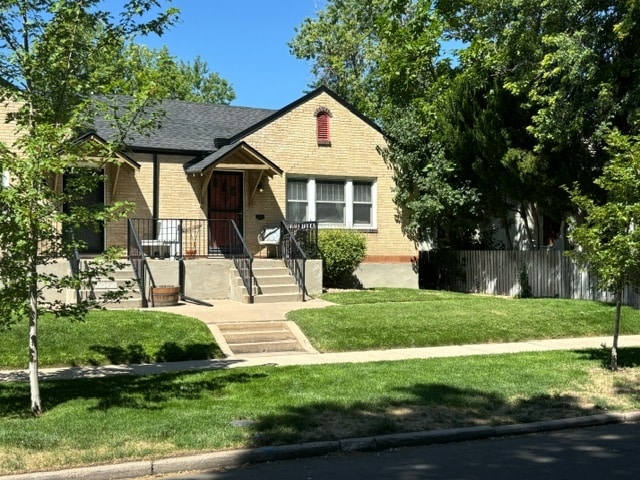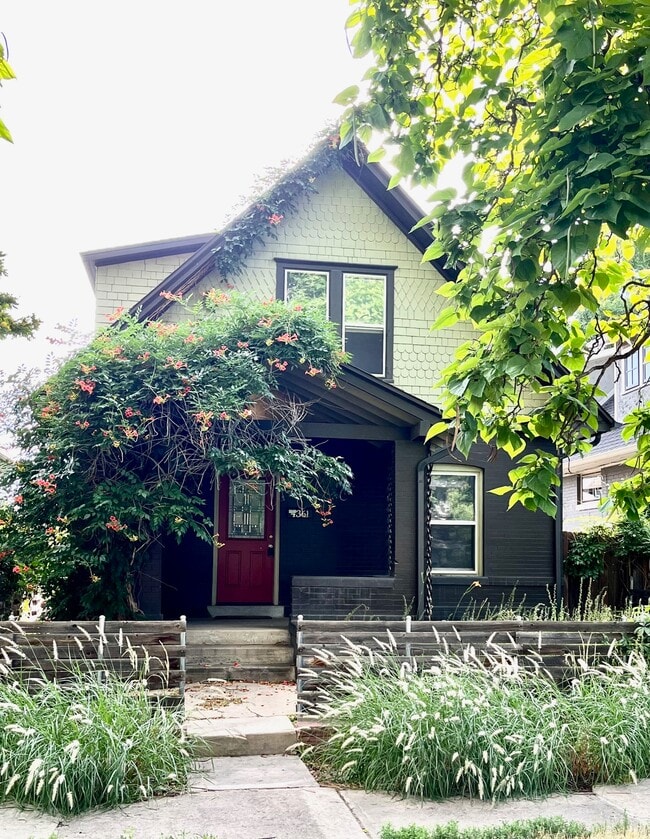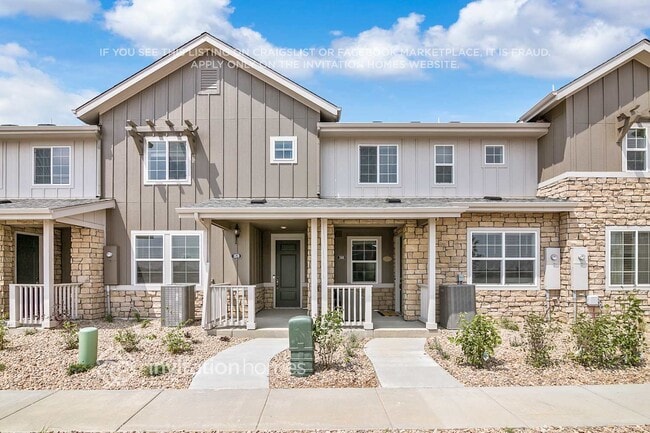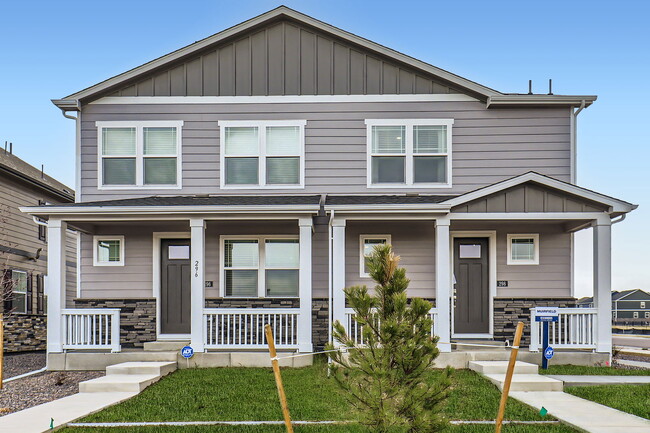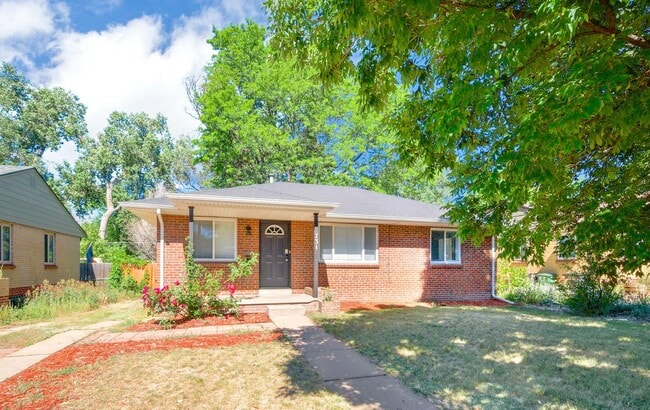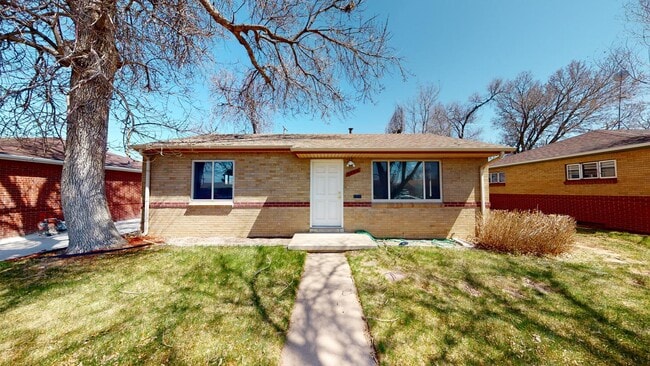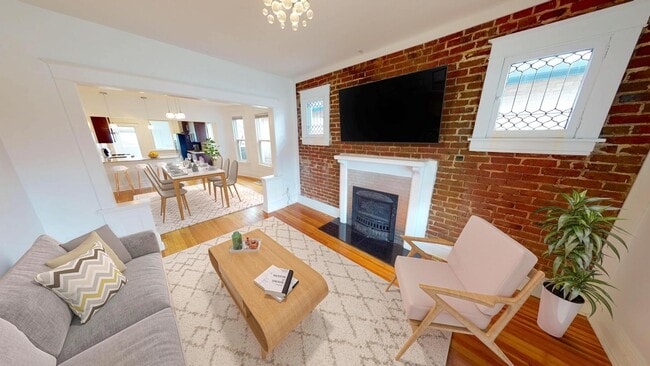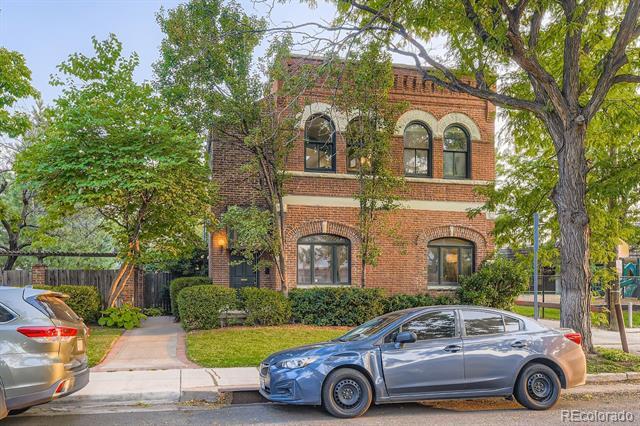2626 E 4th Ave
Denver, CO 80206
-
Bedrooms
3
-
Bathrooms
3
-
Square Feet
3,283 sq ft
-
Available
Available Sep 15
Highlights
- Primary Bedroom Suite
- Open Floorplan
- Deck
- Property is near public transit
- Vaulted Ceiling
- Wood Flooring

About This Home
Historic Cherry Creek Home for Rent – 3 Bed / 3.5 Bath, 3,283 sq ft Available November 1 (possible sooner) - 12-Month Lease Experience the charm of one of Cherry Creek’s most historic residences. Built in 1899, this 3,283sq ft home blends original character with modern comfort and is located just steps from shopping, dining, and parks. Property Highlights: -3 bedrooms, 3.5 bathrooms — including two primary suites (one upstairs and one on main floor - perfect for separate living spaces). -Each primary suite features a luxury steam shower. -Upstairs primary suite includes a solarium, two walk-in closets, and a private balcony. -2-car garage with 240V EV charging. -Large, beautifully landscaped backyard perfect for entertaining or relaxing. -Original architectural details with timeless charm. -Bright, open living spaces with abundant natural light. Prime Cherry Creek Location: Live in the heart of Cherry Creek, one of Denver’s most walkable and vibrant neighborhoods. Enjoy boutiques, award-winning restaurants, and scenic parks just outside your door. Rent: $6,500 / month. Deposit: $6,500 Pets: Negotiable. Utilities: Tenant responsibility. Single Family Residence MLS# 7803410
2626 E 4th Ave is a house located in Denver County and the 80206 ZIP Code. This area is served by the Denver County 1 attendance zone.
Home Details
Home Type
Year Built
Bedrooms and Bathrooms
Eco-Friendly Details
Flooring
Interior Spaces
Kitchen
Laundry
Listing and Financial Details
Location
Lot Details
Outdoor Features
Parking
Schools
Unfinished Basement
Utilities
Community Details
Overview
Pet Policy
Contact
- Listed by Zach Stailey | Nest & Perch Real Estate
- Phone Number
- Contact
-
Source
 REcolorado®
REcolorado®
- Dishwasher
- Disposal
- Hardwood Floors
- Carpet
- Basement
- Balcony
Located just three miles southeast of Downtown Denver, Cherry Creek offers residents the family-friendly atmosphere of a suburb along with the easy access to metropolitan delights associated with a major city. Cherry Creek contains top-notch public schools as well as high-end shops at Cherry Creek Shopping Center, fine restaurants, art galleries, and low-key bars.
Recreational opportunities abound at Pulaski Park, Gates Tennis Center, Cherry Creek State Park, and the Denver Country Club. Numerous upscale apartments, condos, townhomes, and houses are available throughout Cherry Creek, presenting renters with plenty of options to choose from.
Learn more about living in Cherry Creek| Colleges & Universities | Distance | ||
|---|---|---|---|
| Colleges & Universities | Distance | ||
| Drive: | 10 min | 3.9 mi | |
| Drive: | 10 min | 4.0 mi | |
| Drive: | 11 min | 4.0 mi | |
| Drive: | 11 min | 4.2 mi |
 The GreatSchools Rating helps parents compare schools within a state based on a variety of school quality indicators and provides a helpful picture of how effectively each school serves all of its students. Ratings are on a scale of 1 (below average) to 10 (above average) and can include test scores, college readiness, academic progress, advanced courses, equity, discipline and attendance data. We also advise parents to visit schools, consider other information on school performance and programs, and consider family needs as part of the school selection process.
The GreatSchools Rating helps parents compare schools within a state based on a variety of school quality indicators and provides a helpful picture of how effectively each school serves all of its students. Ratings are on a scale of 1 (below average) to 10 (above average) and can include test scores, college readiness, academic progress, advanced courses, equity, discipline and attendance data. We also advise parents to visit schools, consider other information on school performance and programs, and consider family needs as part of the school selection process.
View GreatSchools Rating Methodology
Data provided by GreatSchools.org © 2025. All rights reserved.
Transportation options available in Denver include Alameda, located 3.0 miles from 2626 E 4th Ave. 2626 E 4th Ave is near Denver International, located 24.4 miles or 36 minutes away.
| Transit / Subway | Distance | ||
|---|---|---|---|
| Transit / Subway | Distance | ||
|
|
Drive: | 8 min | 3.0 mi |
|
|
Drive: | 9 min | 3.4 mi |
|
|
Drive: | 9 min | 3.5 mi |
|
|
Drive: | 9 min | 3.5 mi |
|
|
Drive: | 8 min | 3.6 mi |
| Commuter Rail | Distance | ||
|---|---|---|---|
| Commuter Rail | Distance | ||
|
|
Drive: | 11 min | 4.1 mi |
| Drive: | 12 min | 4.2 mi | |
|
|
Drive: | 11 min | 4.4 mi |
| Drive: | 17 min | 4.8 mi | |
| Drive: | 12 min | 4.8 mi |
| Airports | Distance | ||
|---|---|---|---|
| Airports | Distance | ||
|
Denver International
|
Drive: | 36 min | 24.4 mi |
Time and distance from 2626 E 4th Ave.
| Shopping Centers | Distance | ||
|---|---|---|---|
| Shopping Centers | Distance | ||
| Walk: | 4 min | 0.2 mi | |
| Walk: | 6 min | 0.3 mi | |
| Walk: | 9 min | 0.5 mi |
| Parks and Recreation | Distance | ||
|---|---|---|---|
| Parks and Recreation | Distance | ||
|
Denver Botanic Gardens at York St.
|
Walk: | 18 min | 0.9 mi |
|
Washington Park
|
Drive: | 7 min | 2.4 mi |
|
History Colorado Center
|
Drive: | 7 min | 2.6 mi |
|
Denver Zoo
|
Drive: | 9 min | 2.6 mi |
|
City Park of Denver
|
Drive: | 10 min | 2.7 mi |
| Hospitals | Distance | ||
|---|---|---|---|
| Hospitals | Distance | ||
| Drive: | 5 min | 1.8 mi | |
| Drive: | 6 min | 2.0 mi | |
| Drive: | 6 min | 2.4 mi |
| Military Bases | Distance | ||
|---|---|---|---|
| Military Bases | Distance | ||
| Drive: | 42 min | 15.1 mi | |
| Drive: | 78 min | 62.1 mi | |
| Drive: | 88 min | 71.7 mi |
You May Also Like
Applicant has the right to provide the property manager or owner with a Portable Tenant Screening Report (PTSR) that is not more than 30 days old, as defined in § 38-12-902(2.5), Colorado Revised Statutes; and 2) if Applicant provides the property manager or owner with a PTSR, the property manager or owner is prohibited from: a) charging Applicant a rental application fee; or b) charging Applicant a fee for the property manager or owner to access or use the PTSR.
Similar Rentals Nearby
-
-
-
-
1 / 24
-
-
-
-
-
-
What Are Walk Score®, Transit Score®, and Bike Score® Ratings?
Walk Score® measures the walkability of any address. Transit Score® measures access to public transit. Bike Score® measures the bikeability of any address.
What is a Sound Score Rating?
A Sound Score Rating aggregates noise caused by vehicle traffic, airplane traffic and local sources
