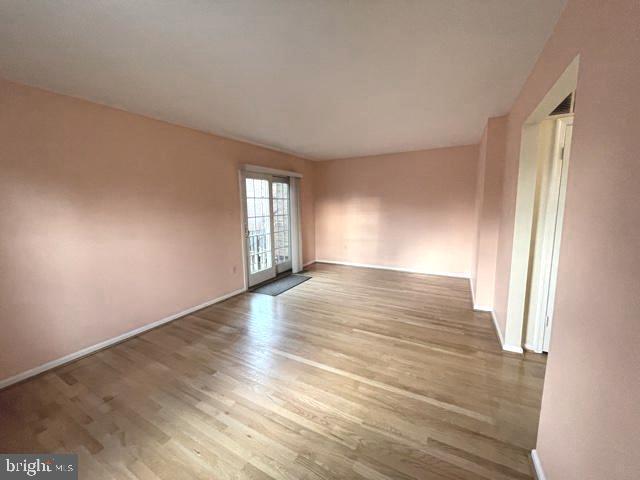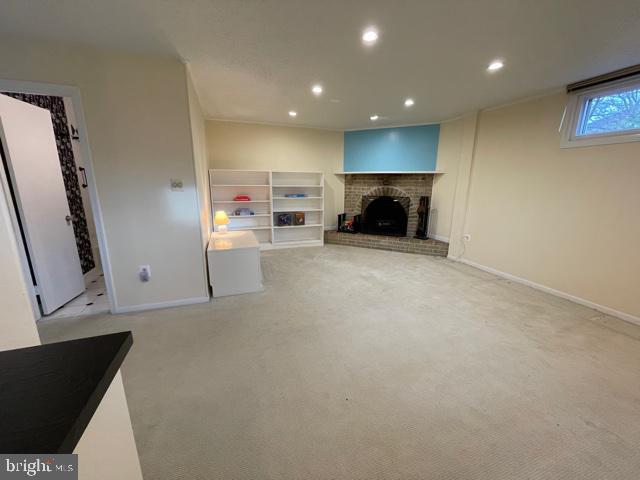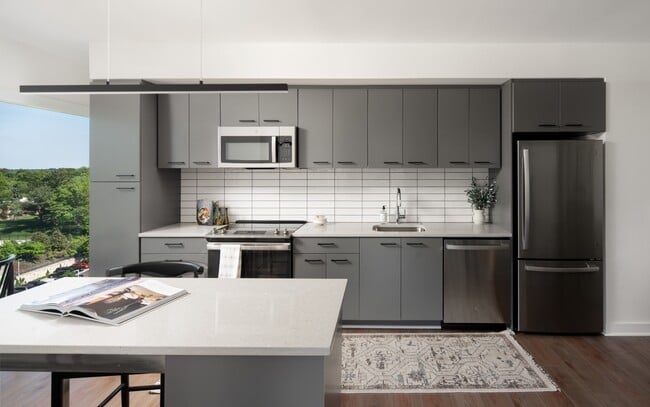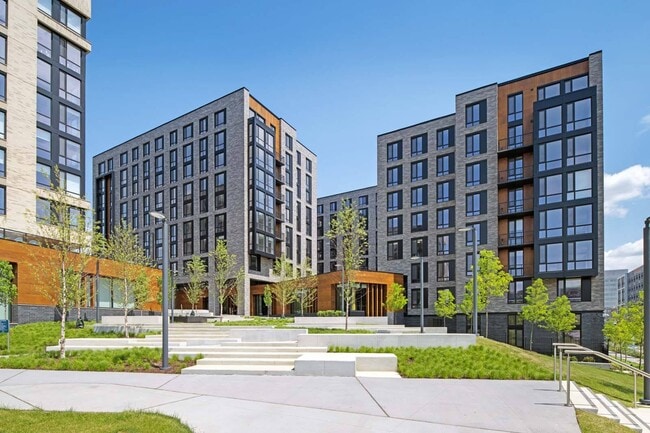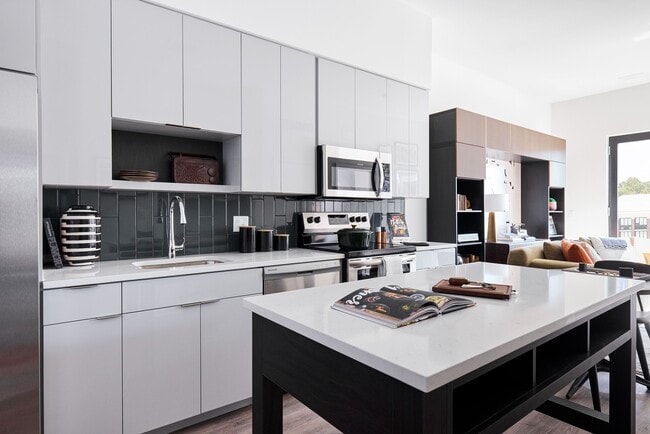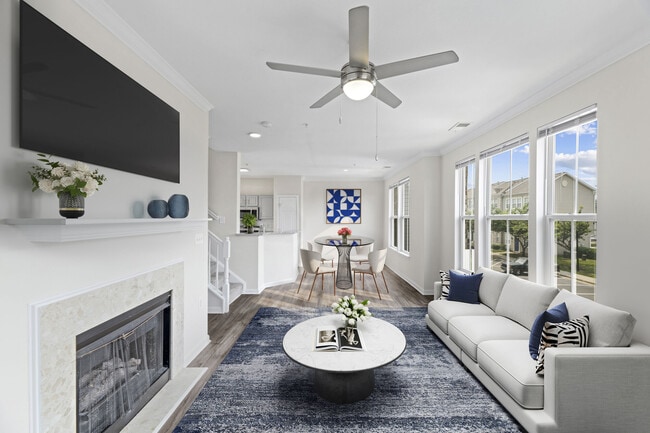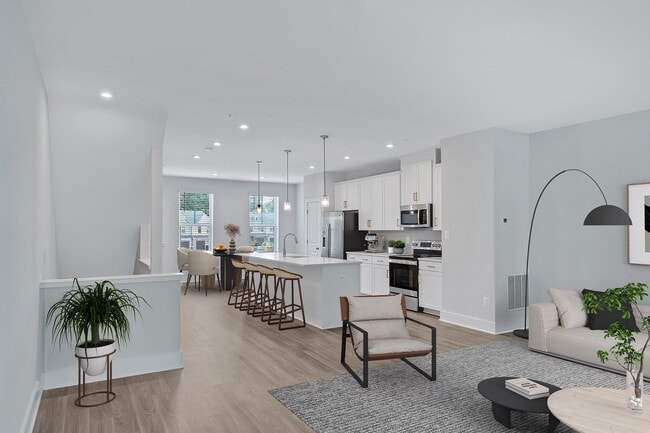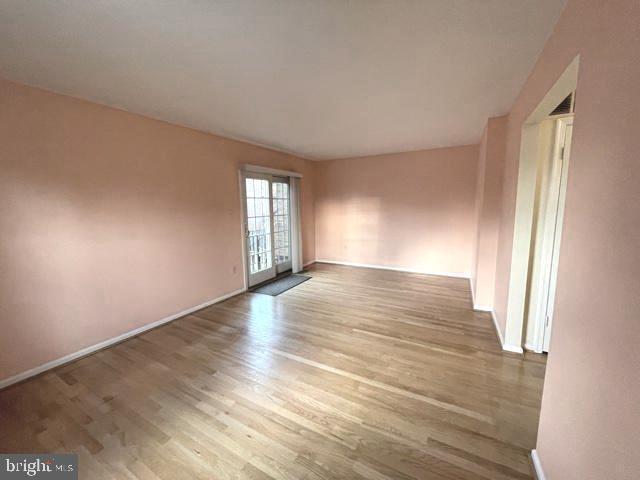2455 N Stevens St
Alexandria, VA 22311
-
Bedrooms
3
-
Bathrooms
3.5
-
Square Feet
2,040 sq ft
-
Available
Available Now
Highlights
- Recreation Room
- Traditional Floor Plan
- Traditional Architecture
- Wood Flooring
- Upgraded Countertops
- Formal Dining Room

About This Home
Location, location, location! Classic, large split level end unit townhome in Seminary Heights, in West Alexandria! Beautifully maintained 3 level end-unit townhome. 3 bedrooms, 3.5 bathrooms, private brick patio off main level living room, full updated eat-in kitchen, and 2-car parking pad are just some of the many features in this home. Main level has spacious living room as well as formal dining room adjacent to eat-in kitchen. Kitchen is bright and fresh with white cabinets, Corian seamless countertops and sink, electric cooking, and plenty of cabinets and a pantry for storage. 2 large upper level bedrooms each with a full bathroom. 3rd Flex/Bedroom on lower level with adjacent 3rd full bathroom. Large and cozy Rec room has windows, ample space and a decor-only brick fireplace - so nice! Lower level has above-grade windows that let in plenty of daylight. Hardwood floors on main and upper levels, replaced (2021) carpeting in primary bedroom and freshly cleaned wall-to-wall carpet in lower level. Large flat side courtyard is fully fenced and perfect for that morning cup of coffee, alfresco dining or hanging out after a long day. Full lower-level laundry/utility room plus under-stairs closet space provides plenty of storage. Home is located at the end of a non-cut through street with sidewalks, and just blocks away to local schools, playgrounds, biking trails, Dora Kelly Nature Trail, Holmes Run Trail, Chambliss dog park and tennis courts, NOVA-Alexandria Campus. Dowden Terrace membership pool located within community. Metro and Dash bus stops are 2 blocks away along Seminary Road or Beauregard Rd; I-395 is less than .5 miles away - many of neighbors & students commute to work or schools via the metro bus systems. Fireplace is non-functioning Decor only and wet bar will be removed prior to occupancy. Property lease available immediately with occupancy available starting 01/01/2026. Lease min. 12 months - 24 months w/option to renew after 24 months; minimum annual combined income of $170,000/year to qualify; maximum 3 combined household incomes to qualify; Max. capacity is 4 humans; 3 max. number of cars. No Smoking permitted of any kind. Pets permitted on a case-by-case basis - no exotics or aggressive breeds; 2 pets maximum, max. combined weight 70 lbs. $500 refundable pet deposit per pet + $50/pet monthly pet rent. Prior rental experience is a must. Rental Applications apply online via RentSpree online link $50 non-refundable application fee per adult 18 yo+ living in house regardless of rent responsibility. NVAR pdf application and/or supporting application documentation can be emailed to listing agent prior to submitting online application if requested. Local landlord self-managing the property. Landlord reserves the right to final decision on any application and in-person interview prior to accepting application. Book all showings online; all showings done by appointment or contact co-listing agent Kate McGrath, for showing appointment. Listing agent lives in the neighborhood and can speak to the many area amenities. Don't wait - get home now!
2455 N Stevens St is a townhome located in Alexandria County and the 22311 ZIP Code.
Home Details
Home Type
Year Built
Bedrooms and Bathrooms
Finished Basement
Flooring
Home Design
Interior Spaces
Kitchen
Laundry
Listing and Financial Details
Lot Details
Outdoor Features
Parking
Schools
Utilities
Community Details
Amenities
Overview
Pet Policy
Contact
- Listed by Marietta K Jemison | KW Metro Center
- Phone Number
- Contact
-
Source
 Bright MLS, Inc.
Bright MLS, Inc.
- Fireplace
- Dishwasher
- Basement
Alexandria West is a vibrant neighborhood with a family-friendly atmosphere in the city of Alexandria. This neighborhood sits immediately northwest of Interstate 395, so residents can easily commute into downtown or to Washington, DC, located just nine miles northeast. Considered to be one of the most picturesque neighborhoods in town, Alexandria West sits near several large parks like Winkler Botanical Preserve and Dora Kelley Nature Park. Row houses, townhomes, and towering trees line many of Alexandria West’s streets, creating a pleasant and peaceful atmosphere for its residents.
Learn more about living in Alexandria West| Colleges & Universities | Distance | ||
|---|---|---|---|
| Colleges & Universities | Distance | ||
| Walk: | 16 min | 0.9 mi | |
| Drive: | 13 min | 4.8 mi | |
| Drive: | 16 min | 6.1 mi | |
| Drive: | 15 min | 8.0 mi |
Transportation options available in Alexandria include Van Dorn Street, located 4.0 miles from 2455 N Stevens St. 2455 N Stevens St is near Ronald Reagan Washington Ntl, located 6.1 miles or 13 minutes away, and Washington Dulles International, located 24.1 miles or 43 minutes away.
| Transit / Subway | Distance | ||
|---|---|---|---|
| Transit / Subway | Distance | ||
|
|
Drive: | 10 min | 4.0 mi |
|
|
Drive: | 12 min | 4.4 mi |
|
|
Drive: | 12 min | 4.5 mi |
|
|
Drive: | 14 min | 4.9 mi |
|
|
Drive: | 14 min | 5.3 mi |
| Commuter Rail | Distance | ||
|---|---|---|---|
| Commuter Rail | Distance | ||
|
|
Drive: | 12 min | 4.7 mi |
|
|
Drive: | 12 min | 4.7 mi |
|
|
Drive: | 12 min | 6.1 mi |
|
|
Drive: | 13 min | 6.2 mi |
|
|
Drive: | 18 min | 9.3 mi |
| Airports | Distance | ||
|---|---|---|---|
| Airports | Distance | ||
|
Ronald Reagan Washington Ntl
|
Drive: | 13 min | 6.1 mi |
|
Washington Dulles International
|
Drive: | 43 min | 24.1 mi |
Time and distance from 2455 N Stevens St.
| Shopping Centers | Distance | ||
|---|---|---|---|
| Shopping Centers | Distance | ||
| Walk: | 13 min | 0.7 mi | |
| Walk: | 17 min | 0.9 mi | |
| Walk: | 20 min | 1.1 mi |
| Parks and Recreation | Distance | ||
|---|---|---|---|
| Parks and Recreation | Distance | ||
|
Ford Nature Center
|
Drive: | 4 min | 1.5 mi |
|
Allie S. Freed Park
|
Drive: | 5 min | 1.7 mi |
|
Lucky Run Park
|
Drive: | 4 min | 1.8 mi |
|
Shirlington Park
|
Drive: | 5 min | 2.0 mi |
|
Long Branch Nature Center
|
Drive: | 7 min | 2.3 mi |
| Hospitals | Distance | ||
|---|---|---|---|
| Hospitals | Distance | ||
| Drive: | 4 min | 1.5 mi | |
| Drive: | 8 min | 3.9 mi | |
| Drive: | 13 min | 4.8 mi |
You May Also Like
Similar Rentals Nearby
What Are Walk Score®, Transit Score®, and Bike Score® Ratings?
Walk Score® measures the walkability of any address. Transit Score® measures access to public transit. Bike Score® measures the bikeability of any address.
What is a Sound Score Rating?
A Sound Score Rating aggregates noise caused by vehicle traffic, airplane traffic and local sources
