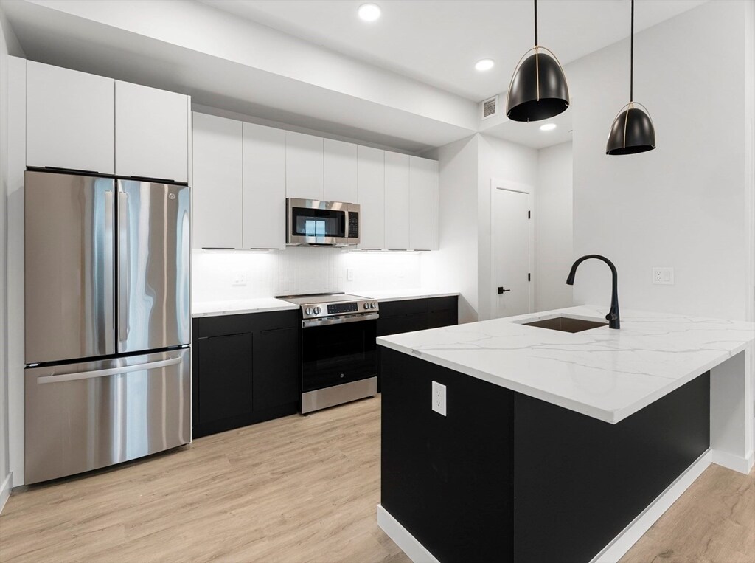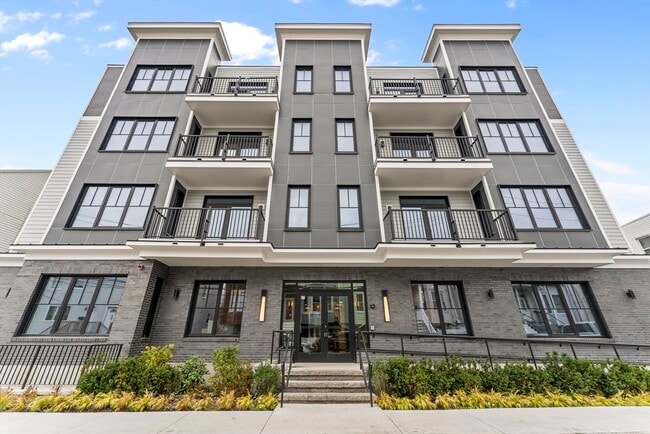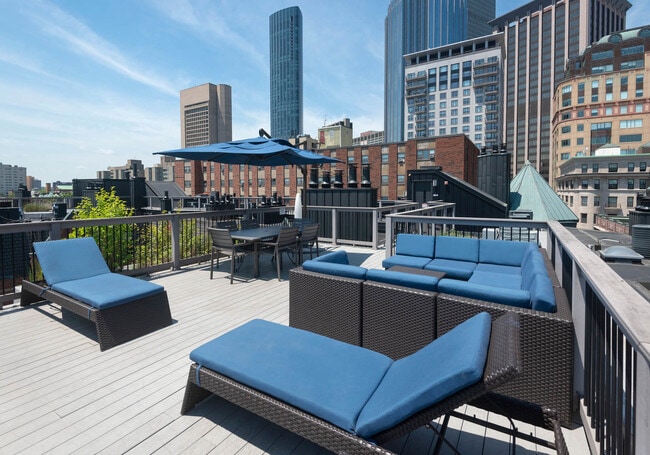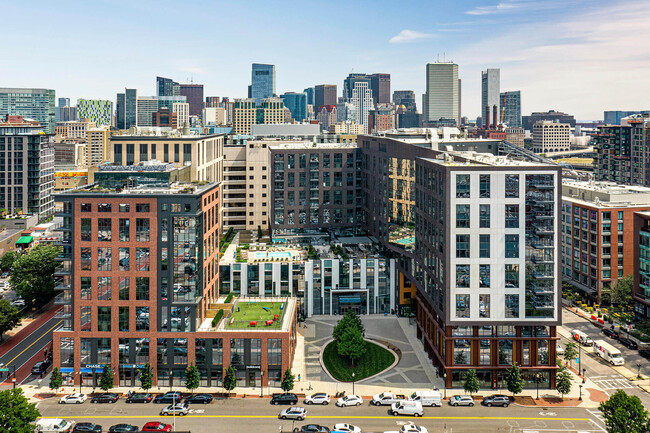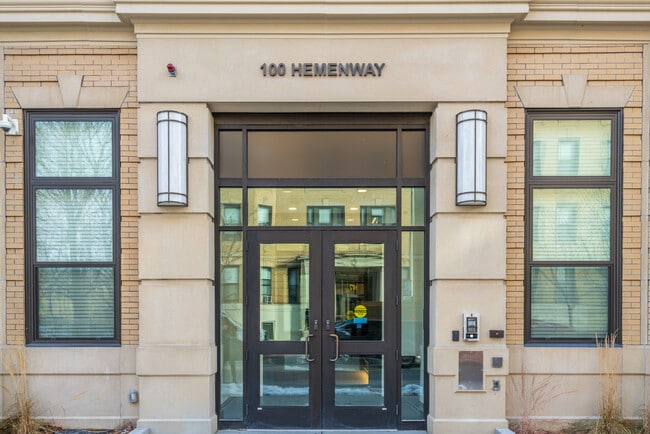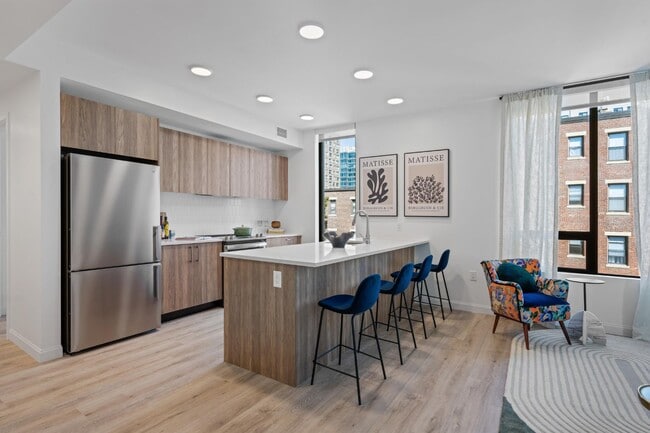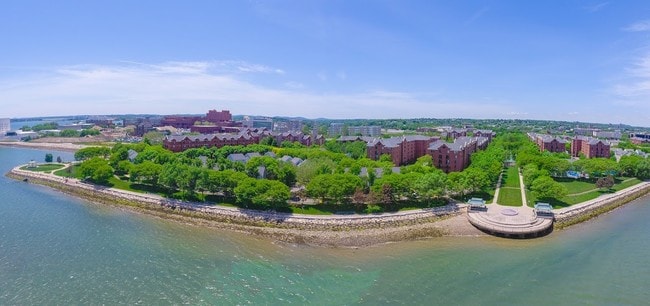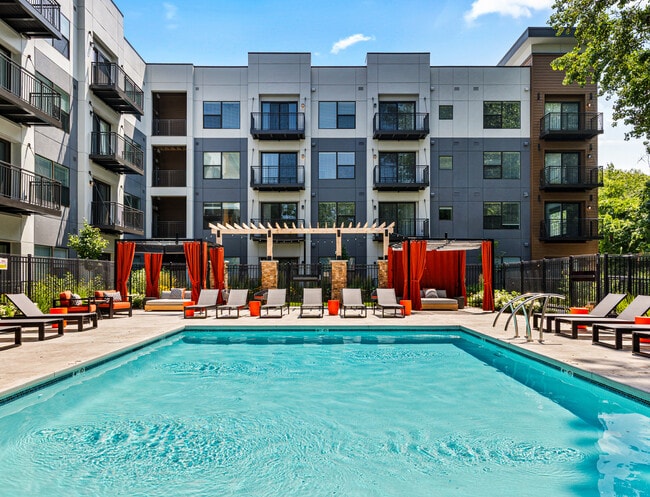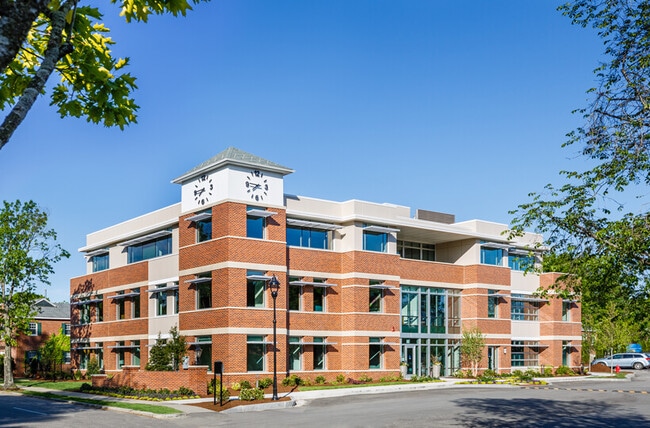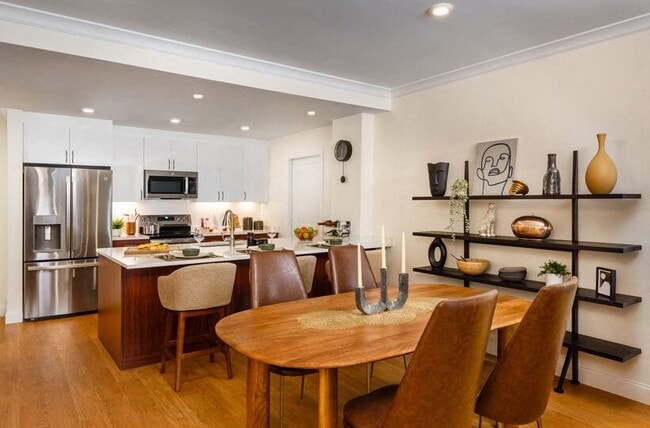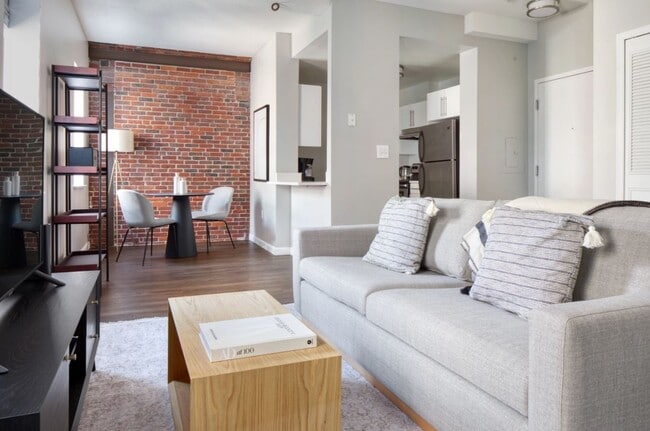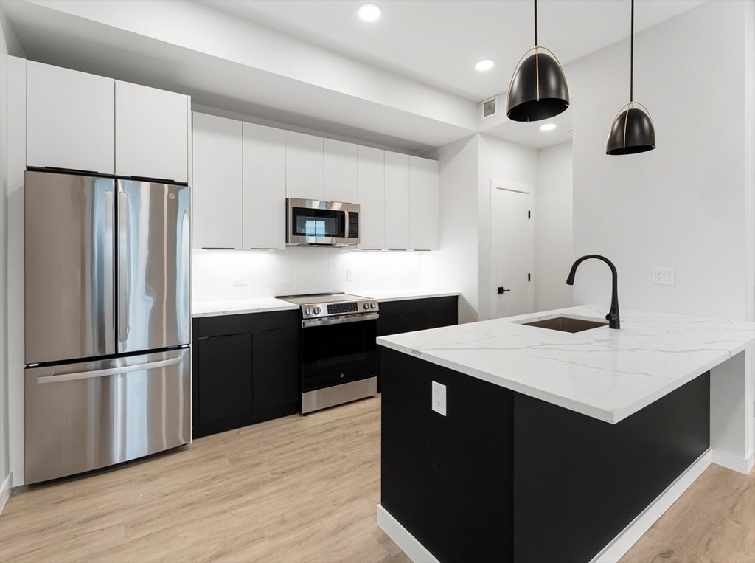Pets Allowed Fitness Center In Unit Washer & Dryer Balcony High-Speed Internet Stainless Steel Appliances
24-28 Mt Pleasant St Unit 401
Somerville, MA 02145
-
Bedrooms
2
-
Bathrooms
2
-
Square Feet
988 sq ft
-
Available
Available Now
Highlights
- Property is near public transit
- Main Floor Primary Bedroom
- Tennis Courts
- Jogging Path
- Porch
- No Cooling

About This Home
SUNSPLASHED FOURTH FLR TWO BEDROOM IN A BEAUTIFUL BRAND NEW CONSTRUCTION BUILDING WITH ELEVATOR. Rated a PARADISE WALK AND BIKE SCORE LOCATION... LESS THAN QUARTER MILE TO ORANGE LINE... BARELY OVER HALF A MILE TO THE GREEN LINE! CENTRAL A/C and MISERLY utility billls. Big 7 ft windows & wood look luxury wide plank flrs. Spacious feel w/ 10 ft clngs. Quartz Counter Lxry Kitchen w/ BREAKFAST ISLAND,all stnless appliances incl stove,refrigerator,dishwasher,microwave and IN UNIT WASHER / DRYER. Sliders to deck. LITERALLY AROUND THE CORNER FROM ASSEMBLY ROW... 5 minutes to Downtown Boston & North End. Building amenities incl a stunning contemporary lobby and an Inside Bike Room. Keyless Unit Entry. Video Security Front Dr Camera has Alpha Touch Camera w/ phone app . STUNNING ROOF DECK WITH VIEWS OF BOSTON. First and Last Month Rent to move in... ONE MONTH OF FREE RENT! Pets are allowed...addtnl rental fee may apply. Gorgeous Professionally Managed Prprty in an ULTRA MODERN NEW BUILDING MLS# 73455164
24-28 Mt Pleasant St is an apartment community located in Middlesex County and the 02145 ZIP Code.
Home Details
Year Built
Bedrooms and Bathrooms
Home Design
Interior Spaces
Kitchen
Laundry
Listing and Financial Details
Location
Lot Details
Outdoor Features
Utilities
Community Details
Amenities
Overview
Pet Policy
Recreation
Fees and Policies
The fees below are based on community-supplied data and may exclude additional fees and utilities.
- One-Time Basics
- Due at Move-In
- Security Deposit - RefundableCharged per unit.$0
- Due at Move-In
- Dogs
- Allowed
- Cats
- Allowed
Property Fee Disclaimer: Based on community-supplied data and independent market research. Subject to change without notice. May exclude fees for mandatory or optional services and usage-based utilities.
Contact
- Listed by The Steve Bremis Team | Steve Bremis Realty Group
- Phone Number
-
Source
 MLS Property Information Network
MLS Property Information Network
- Dishwasher
- Range
- Refrigerator
- Porch
East Somerville combines the quiet charm of historic homes and modern apartments for rent with the activity of an energetic business district. The neighborhood sits less than five miles north of downtown Boston. The transportation hub of Sullivan Square bordering the neighborhood connects commuters to both Boston and Cambridge by bus and subway. There are several small parks for residents to enjoy a breath of fresh air.
The center of East Somerville is Broadway where you can find small businesses and restaurants offering diverse cuisine. Locals love the annual Foodie Crawl held here, which showcases international food options found in this neighborhood. You can try injera at Fasika Ethiopian Restaurant or the meat buffet at Gauchao Brazilian Cuisine. If you are an art lover, check out Mudflat Studios to admire the ceramic creations or try it out yourself by taking a wheel-throwing class in its brightly-lit space.
Learn more about living in East Somerville| Colleges & Universities | Distance | ||
|---|---|---|---|
| Colleges & Universities | Distance | ||
| Walk: | 21 min | 1.1 mi | |
| Drive: | 6 min | 2.5 mi | |
| Drive: | 7 min | 2.6 mi | |
| Drive: | 6 min | 3.2 mi |
Transportation options available in Somerville include Assembly, located 0.6 mile from 24-28 Mt Pleasant St Unit 401. 24-28 Mt Pleasant St Unit 401 is near General Edward Lawrence Logan International, located 5.1 miles or 11 minutes away.
| Transit / Subway | Distance | ||
|---|---|---|---|
| Transit / Subway | Distance | ||
| Walk: | 10 min | 0.6 mi | |
| Drive: | 4 min | 1.2 mi | |
| Drive: | 3 min | 1.4 mi | |
|
|
Drive: | 3 min | 1.7 mi |
|
|
Drive: | 7 min | 3.2 mi |
| Commuter Rail | Distance | ||
|---|---|---|---|
| Commuter Rail | Distance | ||
|
|
Drive: | 4 min | 2.1 mi |
|
|
Drive: | 7 min | 2.8 mi |
| Drive: | 7 min | 3.2 mi | |
|
|
Drive: | 11 min | 3.6 mi |
|
|
Drive: | 6 min | 4.0 mi |
| Airports | Distance | ||
|---|---|---|---|
| Airports | Distance | ||
|
General Edward Lawrence Logan International
|
Drive: | 11 min | 5.1 mi |
Time and distance from 24-28 Mt Pleasant St Unit 401.
| Shopping Centers | Distance | ||
|---|---|---|---|
| Shopping Centers | Distance | ||
| Walk: | 13 min | 0.7 mi | |
| Walk: | 14 min | 0.8 mi | |
| Walk: | 17 min | 0.9 mi |
| Parks and Recreation | Distance | ||
|---|---|---|---|
| Parks and Recreation | Distance | ||
|
Museum of Science
|
Drive: | 5 min | 1.8 mi |
|
Harvard Museum of Natural History
|
Drive: | 6 min | 2.4 mi |
|
Mineralogical and Geological Museum
|
Drive: | 6 min | 2.4 mi |
|
Mystic River Reservation
|
Drive: | 5 min | 2.9 mi |
|
Boston African American National Historic Site
|
Drive: | 7 min | 3.0 mi |
| Hospitals | Distance | ||
|---|---|---|---|
| Hospitals | Distance | ||
| Drive: | 4 min | 1.8 mi | |
| Drive: | 6 min | 2.5 mi | |
| Drive: | 6 min | 2.7 mi |
| Military Bases | Distance | ||
|---|---|---|---|
| Military Bases | Distance | ||
| Drive: | 26 min | 14.0 mi | |
| Drive: | 30 min | 18.8 mi |
You May Also Like
-
Nexxus Apartments
105 Hopkins St
Wakefield, MA 01880
$2,925 - $2,975 Plus Fees
2 Br 12 Month Lease 8.4 mi
-
Station 316 Apartments
316 New Boston St
Woburn, MA 01801
$3,265 - $4,845 Total Monthly Price
2-3 Br 10.2 mi
-
Elevation Apartments at Crown Colony
7 Crown Dr
Quincy, MA 02169
$3,050 - $3,423 Plus Fees
2 Br 12 Month Lease 11.2 mi
Similar Rentals Nearby
-
2 Beds$4,360+3 Beds$7,031+Total Monthly PriceTotal Monthly Price NewPrices include required monthly fees of $10 - $15.Base Rent:2 Beds$4,350+3 Beds$7,021+Specials
-
2 Beds$4,599+3 Beds$7,201+Total Monthly PriceTotal Monthly Price NewPrices include required monthly fees of $12.Base Rent:2 Beds$4,587+3 Beds$7,189+Specials
Pets Allowed Fitness Center Pool Dishwasher Refrigerator Kitchen
-
-
2 Beds$5,800+3 Beds$9,190+Total Monthly Price12 Month LeaseTotal Monthly Price NewPrices include base rent and required monthly fees. Variable costs based on usage may apply.1 Month Free
Pets Allowed Fitness Center Dishwasher Refrigerator Kitchen In Unit Washer & Dryer
-
Plus Fees2 Beds$4,725+2 Months Free
Pets Allowed Fitness Center Dishwasher Refrigerator Kitchen In Unit Washer & Dryer
-
2 Beds$2,384+3 Beds$3,646+Total Monthly PriceTotal Monthly Price NewPrices include base rent and required monthly fees. Variable costs based on usage may apply.
Pets Allowed Fitness Center Pool Dishwasher Kitchen In Unit Washer & Dryer
-
-
-
-
Plus Fees2 Beds$3,560+2 Months Free
Pets Allowed Fitness Center Business Center Package Service Laundry Facilities
What Are Walk Score®, Transit Score®, and Bike Score® Ratings?
Walk Score® measures the walkability of any address. Transit Score® measures access to public transit. Bike Score® measures the bikeability of any address.
What is a Sound Score Rating?
A Sound Score Rating aggregates noise caused by vehicle traffic, airplane traffic and local sources
