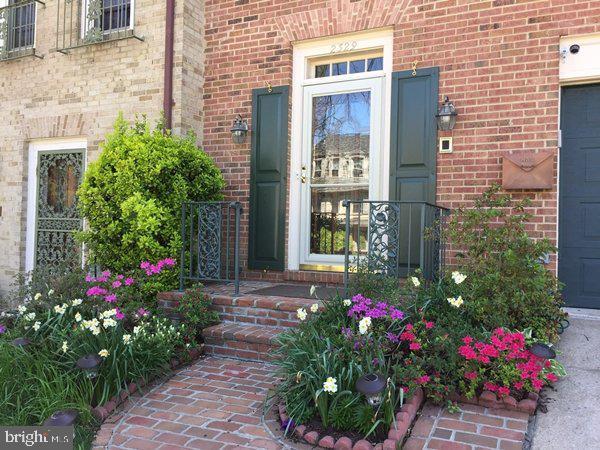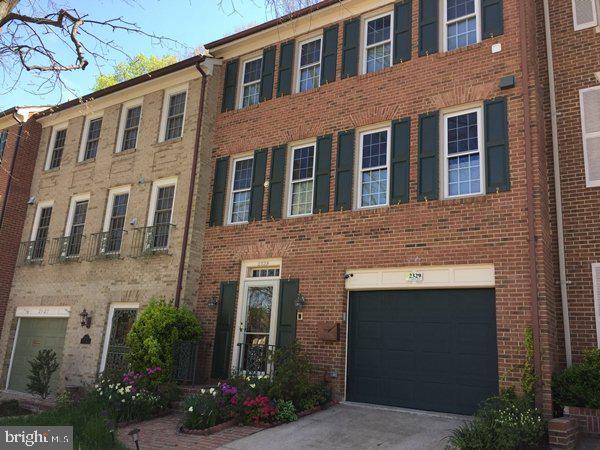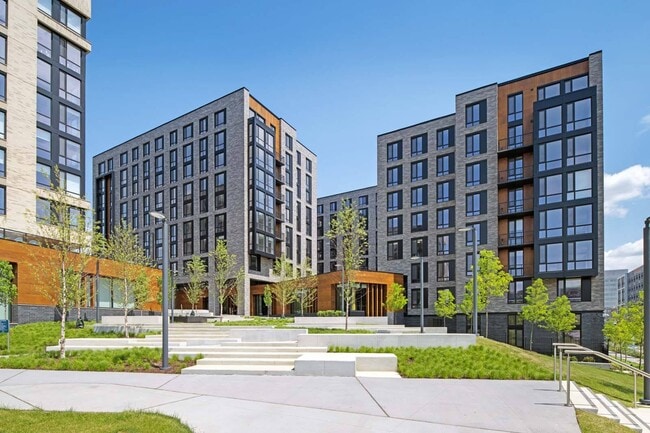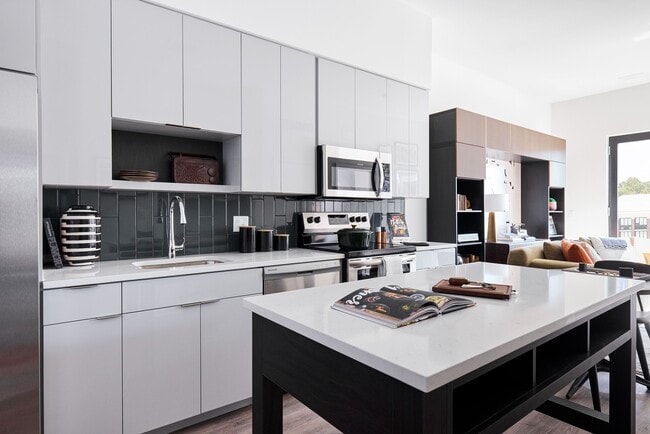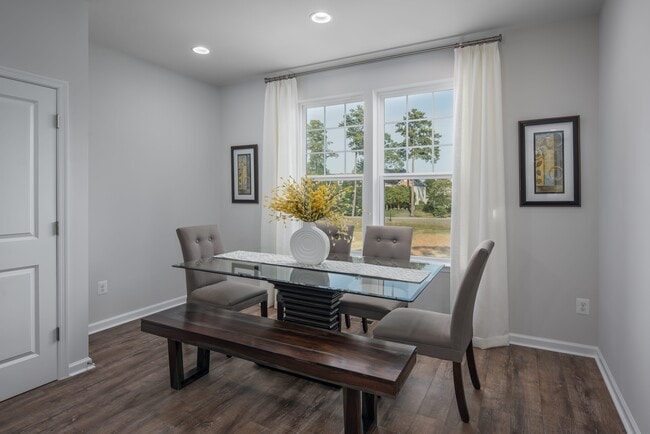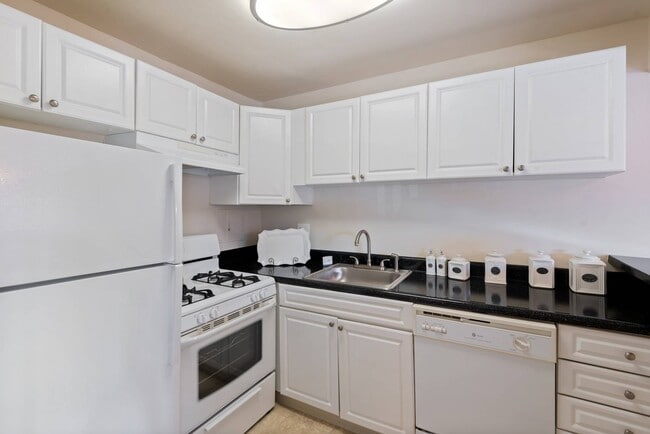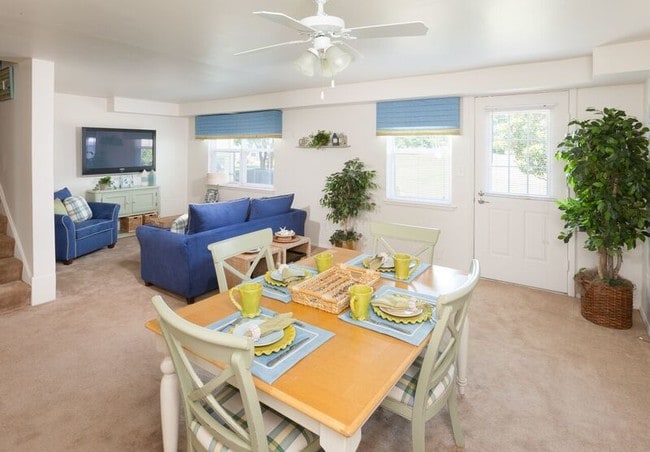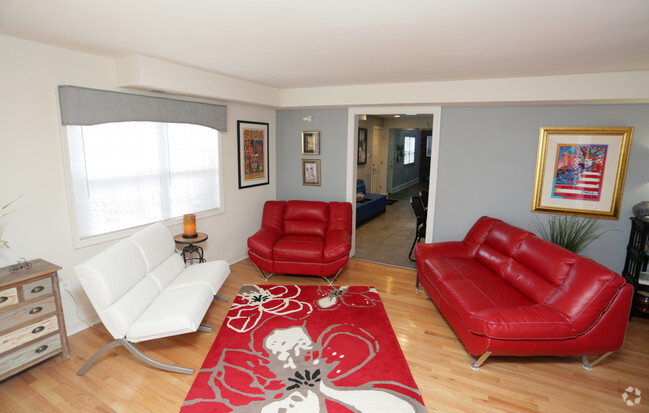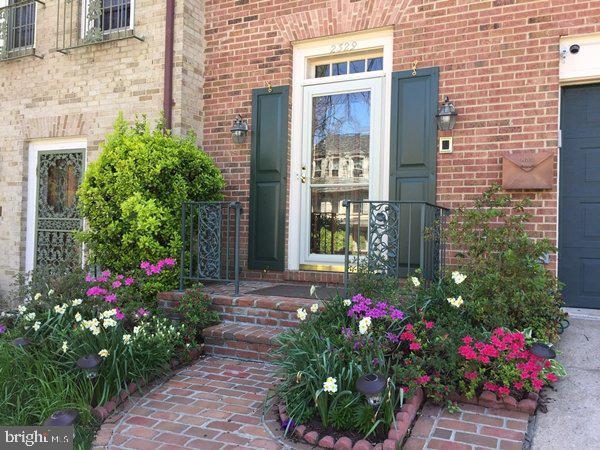2329 S Queen St
Arlington, VA 22202
-
Bedrooms
3
-
Bathrooms
3
-
Square Feet
2,520 sq ft
-
Available
Available Now
Highlights
- 1 Elevator
- Second Kitchen
- View of Trees or Woods
- Open Floorplan
- Colonial Architecture
- Partially Wooded Lot

About This Home
All-brick 3 level townhome in Forest Hills subdivision with 3 BR, 2.55BA, 1-car garage, and fully functioning elevator (which conveys "as is"). Very private location backing to trees/woods and road ends in cul de sac: only one light to Pentagon and DC and near Arlington Ridge. Enter this home on the lower level into open foyer with radiant heat flooring and hallway with access to powder room, garage, large laundry closet, utility closet, fully functioning elevator (currently turned off at tenants' request) and large Family Room/Party room with wood-burning fireplace. Family Room has potential as In-Law Suite with 2nd kitchen (cooktop, refrig, wall ovens, microwave, dishwasher) and enough space for both eating and sofa/socializing area. FR has large, glass, double French doors w/iron gate on exterior, providing access to small patio space and stairs leading to large brick enclosed patio off living room. Great for entertaining. Garage door and thermostat are wifi and can be controlled remotely with your phone. Up 1 flight of stairs to main level which hosts beautiful updated kitchen with huge center island and prep sink, all- stainless appliances, granite counters, double ovens, 2 dishwashers, built-in microwave, and hardwood floors. Large open multi-functional living spaces on the main level, with wood-burning fireplace and wall of windows that overlook trees and tiled patio surrounded by wrought iron fencing. Full size washer/dryer tucked in nook off of kitchen. Powder room discreetly located near the kitchen. Upper level has 3 generously sized bedrooms and 2 full baths -- primary bedroom has extensive closet space and bath en suite. Additional full hall bath. Pull-down stairs to attic for additional storage, in upper hall. Skylight for great natural light in staircase. (Recent updates include new HVAC, all windows replaced, and newer kitchen appliances.) Quiet neighborhood yet near many urban amenities including restaurants, shopping, entertainment and much more. Owner will consider pets on a case-by-case basis plus pet deposit ($500) and pet rent ($50 per month). Tenant is responsible for all utilities which include water/sewer/trash, electricity, phone, cable/internet. Property is available for 11/1/2025 tenancy. Will accept 12 months and prefer longer lease.
2329 S Queen St is a townhome located in Arlington County and the 22202 ZIP Code. This area is served by the Arlington County Public Schools attendance zone.
Home Details
Home Type
Year Built
Accessible Home Design
Bedrooms and Bathrooms
Finished Basement
Flooring
Home Design
Home Security
Interior Spaces
Kitchen
Laundry
Listing and Financial Details
Location
Lot Details
Outdoor Features
Parking
Schools
Utilities
Views
Community Details
Overview
Pet Policy
Contact
- Listed by Jennifer B Caterini | TTR Sotheby's International Realty
- Phone Number
- Contact
-
Source
 Bright MLS, Inc.
Bright MLS, Inc.
- Fireplace
- Dishwasher
- Basement
Just south of the Pentagon and west of the high-rise buildings of Crystal City and Pentagon City sits the tight-knit community of Arlington Ridge. Mature trees shade the brick center-hall colonials, Cape Cods, bungalows, and open spaces that distinguish this neighborhood of about 1,200 single-family homes. The houses at the top of "the Ridge" enjoy remarkable views of Washington, DC, just three miles away. Arlington Ridge is one of the communities that combine the best of suburban and urban living — a safe, quiet, and beautiful neighborhood close to public transportation, work, shopping, restaurants, and cultural attractions.
Learn more about living in Arlington Ridge| Colleges & Universities | Distance | ||
|---|---|---|---|
| Colleges & Universities | Distance | ||
| Drive: | 8 min | 3.7 mi | |
| Drive: | 9 min | 3.8 mi | |
| Drive: | 11 min | 4.9 mi | |
| Drive: | 13 min | 6.0 mi |
 The GreatSchools Rating helps parents compare schools within a state based on a variety of school quality indicators and provides a helpful picture of how effectively each school serves all of its students. Ratings are on a scale of 1 (below average) to 10 (above average) and can include test scores, college readiness, academic progress, advanced courses, equity, discipline and attendance data. We also advise parents to visit schools, consider other information on school performance and programs, and consider family needs as part of the school selection process.
The GreatSchools Rating helps parents compare schools within a state based on a variety of school quality indicators and provides a helpful picture of how effectively each school serves all of its students. Ratings are on a scale of 1 (below average) to 10 (above average) and can include test scores, college readiness, academic progress, advanced courses, equity, discipline and attendance data. We also advise parents to visit schools, consider other information on school performance and programs, and consider family needs as part of the school selection process.
View GreatSchools Rating Methodology
Data provided by GreatSchools.org © 2025. All rights reserved.
Transportation options available in Arlington include Crystal City, located 1.5 miles from 2329 S Queen St. 2329 S Queen St is near Ronald Reagan Washington Ntl, located 2.4 miles or 6 minutes away, and Washington Dulles International, located 26.2 miles or 45 minutes away.
| Transit / Subway | Distance | ||
|---|---|---|---|
| Transit / Subway | Distance | ||
|
|
Drive: | 4 min | 1.5 mi |
|
|
Drive: | 4 min | 1.5 mi |
|
|
Drive: | 5 min | 2.1 mi |
|
|
Drive: | 5 min | 2.2 mi |
| Drive: | 6 min | 2.3 mi |
| Commuter Rail | Distance | ||
|---|---|---|---|
| Commuter Rail | Distance | ||
|
|
Drive: | 5 min | 1.8 mi |
|
|
Drive: | 10 min | 3.9 mi |
|
|
Drive: | 10 min | 3.9 mi |
|
|
Drive: | 8 min | 4.3 mi |
|
|
Drive: | 8 min | 4.4 mi |
| Airports | Distance | ||
|---|---|---|---|
| Airports | Distance | ||
|
Ronald Reagan Washington Ntl
|
Drive: | 6 min | 2.4 mi |
|
Washington Dulles International
|
Drive: | 45 min | 26.2 mi |
Time and distance from 2329 S Queen St.
| Shopping Centers | Distance | ||
|---|---|---|---|
| Shopping Centers | Distance | ||
| Walk: | 16 min | 0.9 mi | |
| Walk: | 19 min | 1.0 mi | |
| Drive: | 3 min | 1.2 mi |
| Parks and Recreation | Distance | ||
|---|---|---|---|
| Parks and Recreation | Distance | ||
|
Four Mile Run Park
|
Drive: | 3 min | 1.3 mi |
|
Shirlington Park
|
Drive: | 5 min | 2.1 mi |
|
Douglas Park
|
Drive: | 6 min | 2.1 mi |
|
Lucky Run Park
|
Drive: | 6 min | 2.6 mi |
|
Allie S. Freed Park
|
Drive: | 7 min | 3.0 mi |
| Hospitals | Distance | ||
|---|---|---|---|
| Hospitals | Distance | ||
| Drive: | 9 min | 4.0 mi | |
| Drive: | 10 min | 4.6 mi | |
| Drive: | 12 min | 5.0 mi |
| Military Bases | Distance | ||
|---|---|---|---|
| Military Bases | Distance | ||
| Drive: | 9 min | 4.0 mi |
You May Also Like
Similar Rentals Nearby
What Are Walk Score®, Transit Score®, and Bike Score® Ratings?
Walk Score® measures the walkability of any address. Transit Score® measures access to public transit. Bike Score® measures the bikeability of any address.
What is a Sound Score Rating?
A Sound Score Rating aggregates noise caused by vehicle traffic, airplane traffic and local sources
