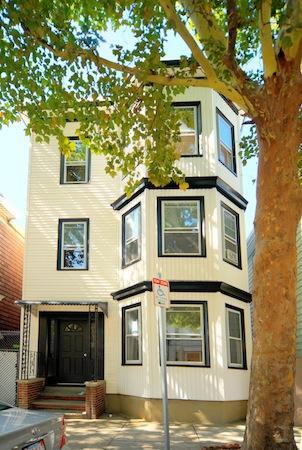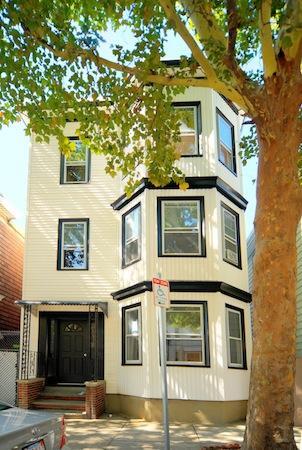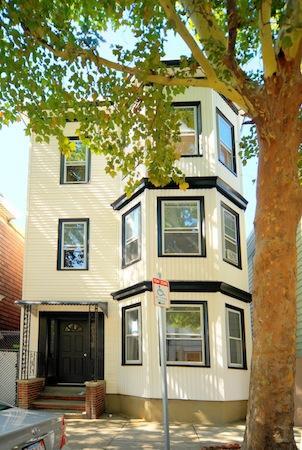224 Chelsea St Unit 3
Boston, MA 02128
-
Bedrooms
3
-
Bathrooms
1
-
Square Feet
1,000 sq ft
Highlights
- Hardwood Floors
- Smoke Free
- Security System
- Island Kitchen
- Skylights

About This Home
Stunning 3bd/1bth property available for rent September 1st. This well-appointed apartment features: -Layout: Thoughtfully designed with an open layout that maximizes space and natural light, creating a bright and inviting atmosphere. -Kitchen: The modern kitchen is equipped with quality appliances, sleek countertops, and ample cabinet space, making it a functional and stylish space for cooking. -Bedrooms: Spacious bedrooms with hardwood floors and contemporary finishes -Bathrooms: The bathrooms are designed with modern fixtures and elegant tiling -Washer and dryer in the building Ideally situated offering easy access to local amenities, lots of dining options, shopping, and the dynamic atmosphere of the surrounding area.
Stunning 3bd/1bth property available for rent September 1st. This well-appointed apartment features: -Layout: Thoughtfully designed with an open layout that maximizes space and natural light, creating a bright and inviting atmosphere. -Kitchen: The modern kitchen is equipped with quality appliances, sleek countertops, and ample cabinet space, making it a functional and stylish space for cooking. -Bedrooms: Spacious bedrooms with hardwood floors and contemporary finishes -Bathrooms: The bathrooms are designed with modern fixtures and elegant tiling -Washer and dryer in the building Ideally situated offering easy access to local amenities, lots of dining options, shopping, and the dynamic atmosphere of the surrounding area.
224 Chelsea St is an apartment community located in Suffolk County and the 02128 ZIP Code. This area is served by the Boston Public Schools attendance zone.
Apartment Features
Washer/Dryer
Air Conditioning
Dishwasher
High Speed Internet Access
Hardwood Floors
Island Kitchen
Granite Countertops
Microwave
Highlights
- High Speed Internet Access
- Washer/Dryer
- Air Conditioning
- Heating
- Ceiling Fans
- Smoke Free
- Cable Ready
- Security System
- Tub/Shower
- Intercom
- Sprinkler System
Kitchen Features & Appliances
- Dishwasher
- Disposal
- Granite Countertops
- Stainless Steel Appliances
- Island Kitchen
- Eat-in Kitchen
- Kitchen
- Microwave
- Oven
- Refrigerator
- Warming Drawer
- Instant Hot Water
- Quartz Countertops
Model Details
- Hardwood Floors
- High Ceilings
- Skylights
- Window Coverings
- Large Bedrooms
Fees and Policies
The fees below are based on community-supplied data and may exclude additional fees and utilities.
- Dogs Allowed
-
Fees not specified
-
Weight limit--
-
Pet Limit--
Details
Utilities Included
-
Water
-
Trash Removal
-
Sewer
The neighborhood designated as Central Maverick Square-Paris Street is a lively urban area just across the harbor from Boston, a mere two-mile distance. This East Boston neighborhood boasts a wide range of newer upscale apartments along the waterfront, cozy condos, and historic houses. From historic Victorian architecture to classic bow-front brick homes, Central Maverick is a unique neighborhood with a diverse population to match.
Trendy restaurants and even trendier boutiques continue to move their way into this vibrant neighborhood. From bakeries and cafes to grills and pubs, this East Boston oasis has it all. Public transit and proximity to major interstates makes commuting a breeze, and there are high-ranking public schools, large supermarkets, and various community parks around town as well.
Learn more about living in Central Maverick Square-Paris St| Colleges & Universities | Distance | ||
|---|---|---|---|
| Colleges & Universities | Distance | ||
| Drive: | 6 min | 2.4 mi | |
| Drive: | 8 min | 2.9 mi | |
| Drive: | 8 min | 3.3 mi | |
| Drive: | 9 min | 3.9 mi |
 The GreatSchools Rating helps parents compare schools within a state based on a variety of school quality indicators and provides a helpful picture of how effectively each school serves all of its students. Ratings are on a scale of 1 (below average) to 10 (above average) and can include test scores, college readiness, academic progress, advanced courses, equity, discipline and attendance data. We also advise parents to visit schools, consider other information on school performance and programs, and consider family needs as part of the school selection process.
The GreatSchools Rating helps parents compare schools within a state based on a variety of school quality indicators and provides a helpful picture of how effectively each school serves all of its students. Ratings are on a scale of 1 (below average) to 10 (above average) and can include test scores, college readiness, academic progress, advanced courses, equity, discipline and attendance data. We also advise parents to visit schools, consider other information on school performance and programs, and consider family needs as part of the school selection process.
View GreatSchools Rating Methodology
Transportation options available in Boston include Maverick, located 0.6 mile from 224 Chelsea St Unit 3. 224 Chelsea St Unit 3 is near General Edward Lawrence Logan International, located 2.1 miles or 5 minutes away.
| Transit / Subway | Distance | ||
|---|---|---|---|
| Transit / Subway | Distance | ||
|
|
Walk: | 11 min | 0.6 mi |
|
|
Walk: | 14 min | 0.7 mi |
|
|
Drive: | 3 min | 1.2 mi |
|
|
Drive: | 4 min | 1.8 mi |
|
|
Drive: | 6 min | 2.4 mi |
| Commuter Rail | Distance | ||
|---|---|---|---|
| Commuter Rail | Distance | ||
| Drive: | 6 min | 2.0 mi | |
|
|
Drive: | 5 min | 2.1 mi |
|
|
Drive: | 11 min | 4.1 mi |
|
|
Drive: | 8 min | 4.5 mi |
| Drive: | 11 min | 5.1 mi |
| Airports | Distance | ||
|---|---|---|---|
| Airports | Distance | ||
|
General Edward Lawrence Logan International
|
Drive: | 5 min | 2.1 mi |
Time and distance from 224 Chelsea St Unit 3.
| Shopping Centers | Distance | ||
|---|---|---|---|
| Shopping Centers | Distance | ||
| Walk: | 10 min | 0.5 mi | |
| Drive: | 5 min | 2.1 mi | |
| Drive: | 5 min | 2.1 mi |
| Parks and Recreation | Distance | ||
|---|---|---|---|
| Parks and Recreation | Distance | ||
|
Boston National Historical Park
|
Drive: | 6 min | 2.3 mi |
|
New England Aquarium
|
Drive: | 6 min | 2.5 mi |
|
Boston Harbor Islands National Recreation Area
|
Drive: | 6 min | 2.6 mi |
|
Boston African American National Historic Site
|
Drive: | 7 min | 2.6 mi |
|
Boston Children's Museum
|
Drive: | 7 min | 2.9 mi |
| Hospitals | Distance | ||
|---|---|---|---|
| Hospitals | Distance | ||
| Drive: | 6 min | 2.4 mi | |
| Drive: | 6 min | 2.5 mi | |
| Drive: | 8 min | 3.5 mi |
| Military Bases | Distance | ||
|---|---|---|---|
| Military Bases | Distance | ||
| Drive: | 27 min | 15.1 mi | |
| Drive: | 27 min | 15.7 mi |
- High Speed Internet Access
- Washer/Dryer
- Air Conditioning
- Heating
- Ceiling Fans
- Smoke Free
- Cable Ready
- Security System
- Tub/Shower
- Intercom
- Sprinkler System
- Dishwasher
- Disposal
- Granite Countertops
- Stainless Steel Appliances
- Island Kitchen
- Eat-in Kitchen
- Kitchen
- Microwave
- Oven
- Refrigerator
- Warming Drawer
- Instant Hot Water
- Quartz Countertops
- Hardwood Floors
- High Ceilings
- Skylights
- Window Coverings
- Large Bedrooms
- Laundry Facilities
- Storage Space
224 Chelsea St Unit 3 Photos
What Are Walk Score®, Transit Score®, and Bike Score® Ratings?
Walk Score® measures the walkability of any address. Transit Score® measures access to public transit. Bike Score® measures the bikeability of any address.
What is a Sound Score Rating?
A Sound Score Rating aggregates noise caused by vehicle traffic, airplane traffic and local sources








