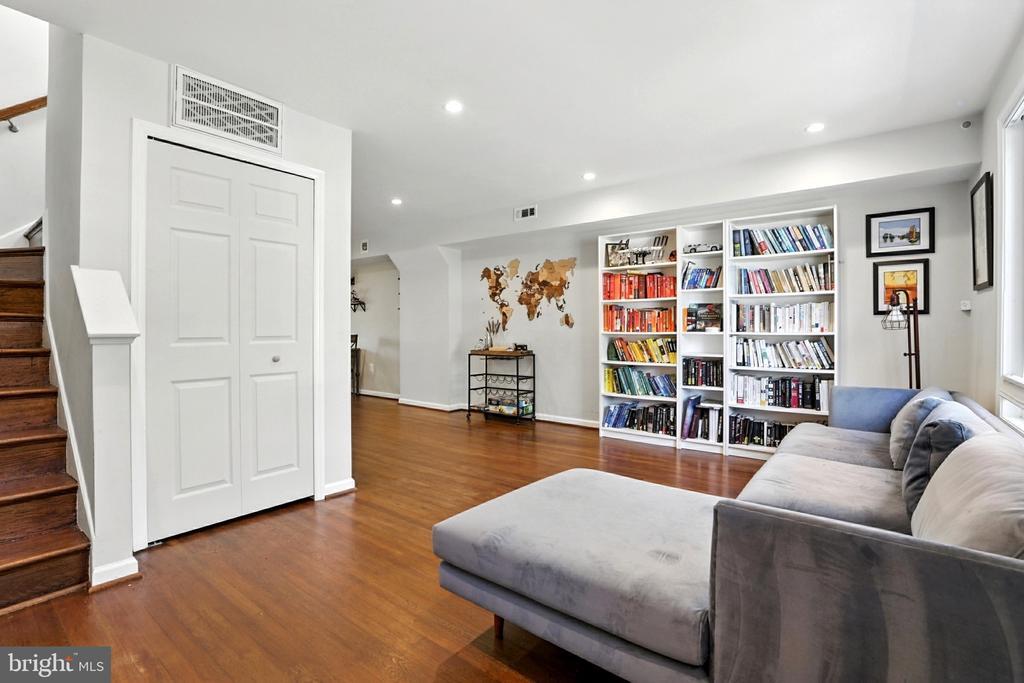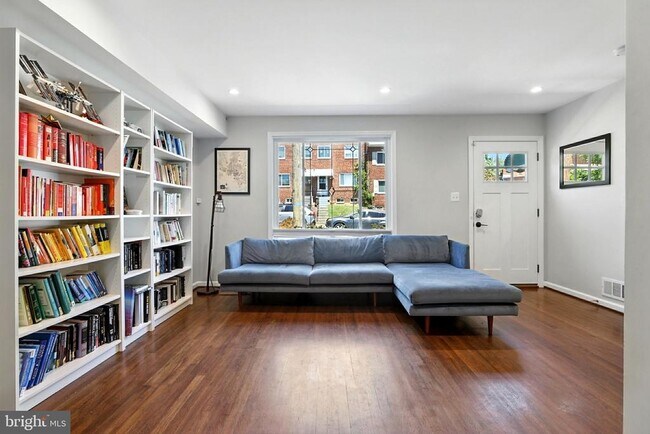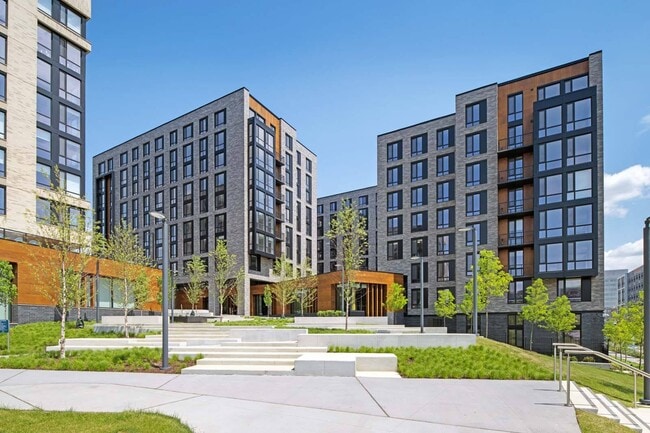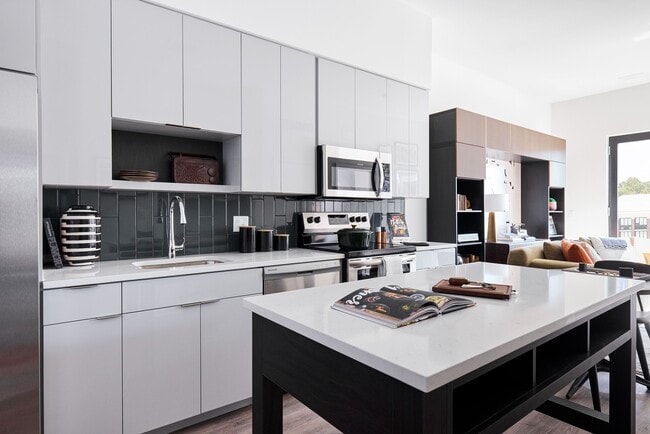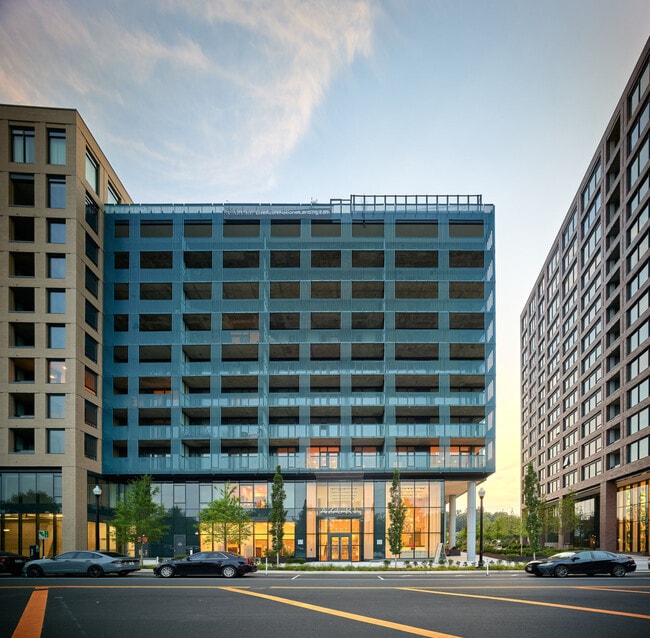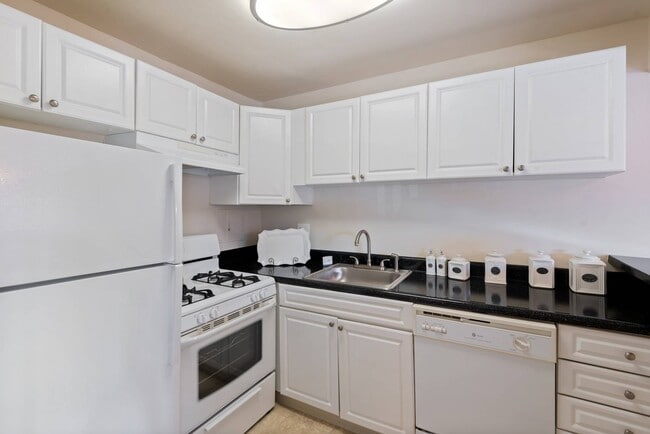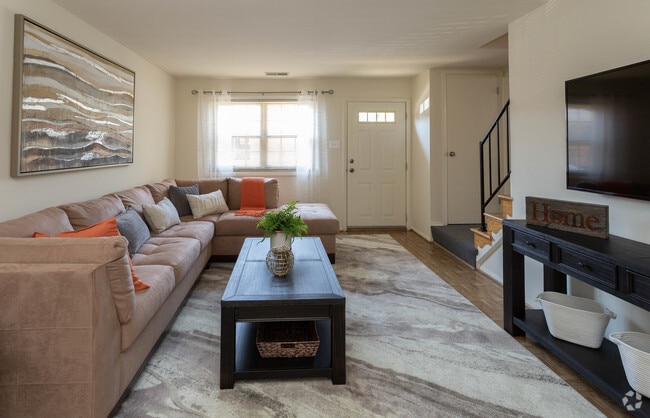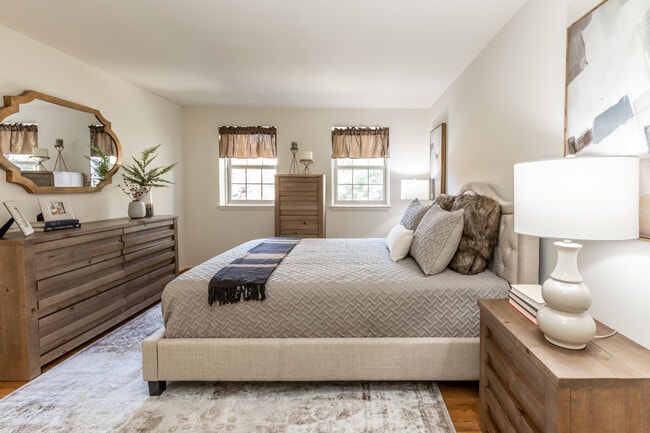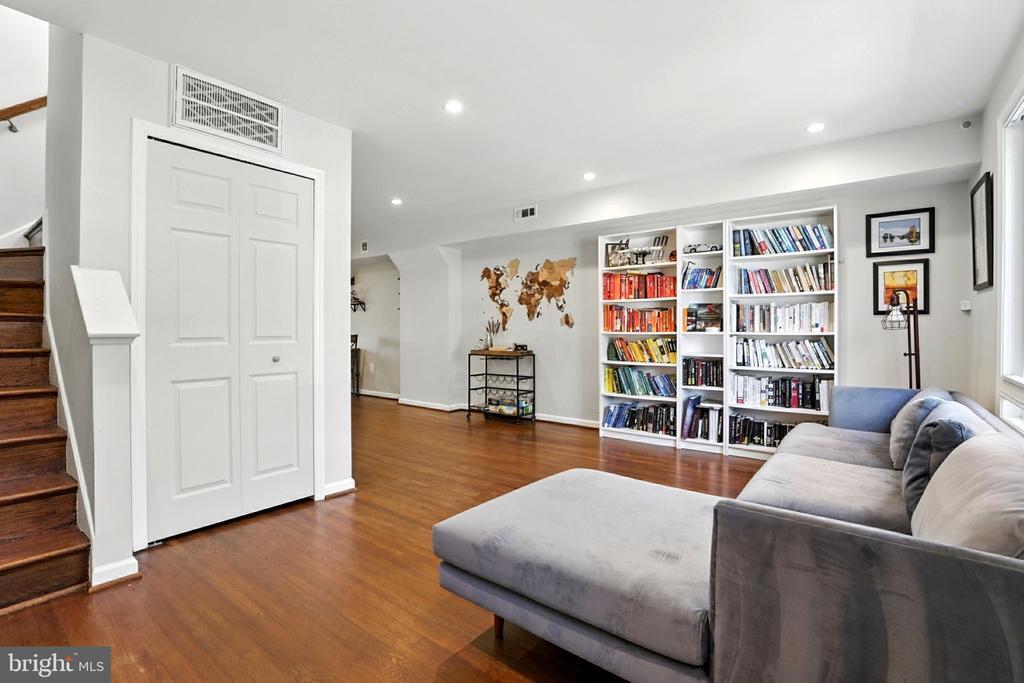1373 Adams St NE
Washington, DC 20018
-
Bedrooms
3
-
Bathrooms
2.5
-
Square Feet
--
-
Available
Available Now
Highlights
- Gourmet Kitchen
- City View
- Open Floorplan
- Traditional Architecture
- Wood Flooring
- Upgraded Countertops

About This Home
**NOTE: PROPERTY CAN COME FULLY FURNISHED FOR $3,200/MONTH** A beautifully updated two-level townhouse in Brentwood, this 3 bedroom, 2.5 bath home offers 1,700+ sq. ft. of sunlit living space. The main level impresses with an open-concept living and dining area, a gourmet kitchen with stainless steel appliances, and a breakfast bar for four! Step just outside of the kitchen for a relaxing moment on the screened-in porch. Downstairs, enjoy a fully finished lower level—ideal as a family room or guest suite—with full bath, laundry, and great storage, plus walkout access. This property is just a 10 minute walk to the nearest grocery store (Giant, plus Home Depot and Ross), a 5 minute drive to the Rhode Island Ave/Brentwood Metro (red line), a 6 minute drive to Union Market, and a quick ride to BW Parkway which provides easy access out of the city. Pet Policy: Dogs only, case by case basis. No cats, as owner is allergic. This property can come fully furnished for an additional $100/month.
1373 Adams St NE is a townhome located in District of Columbia County and the 20018 ZIP Code. This area is served by the District Of Columbia Public Schools attendance zone.
Home Details
Home Type
Year Built
Bedrooms and Bathrooms
Eco-Friendly Details
Finished Basement
Flooring
Home Design
Home Security
Interior Spaces
Kitchen
Laundry
Listing and Financial Details
Location
Lot Details
Outdoor Features
Parking
Schools
Utilities
Views
Community Details
Overview
Pet Policy
Contact
- Listed by Alexandra Maria Williams | RLAH @Properties
- Phone Number
- Contact
-
Source
 Bright MLS, Inc.
Bright MLS, Inc.
- Dishwasher
- Basement
Brentwood is located between Rhode Island Avenue and New York Avenue, directly north of Gallaudet University. The best thing about this neighborhood is its location -- it is close to many DC attractions, including the nearby United States National Arboretum. Just a few blocks northeast of downtown, other attractions include the Smithsonian National Postal Museum, Capital One Arena, National Building Museum and the International Spy Museum. It is also in the middle of several universities: the Catholic University of America to the north, Howard University to the west, and Gallaudet University to the south. Brentwood contains the Rhode Island Ave-Brentwood Metro station, making commuting throughout DC a breeze.
Learn more about living in Brentwood DC| Colleges & Universities | Distance | ||
|---|---|---|---|
| Colleges & Universities | Distance | ||
| Drive: | 5 min | 1.5 mi | |
| Drive: | 5 min | 1.6 mi | |
| Drive: | 7 min | 2.4 mi | |
| Drive: | 7 min | 2.8 mi |
 The GreatSchools Rating helps parents compare schools within a state based on a variety of school quality indicators and provides a helpful picture of how effectively each school serves all of its students. Ratings are on a scale of 1 (below average) to 10 (above average) and can include test scores, college readiness, academic progress, advanced courses, equity, discipline and attendance data. We also advise parents to visit schools, consider other information on school performance and programs, and consider family needs as part of the school selection process.
The GreatSchools Rating helps parents compare schools within a state based on a variety of school quality indicators and provides a helpful picture of how effectively each school serves all of its students. Ratings are on a scale of 1 (below average) to 10 (above average) and can include test scores, college readiness, academic progress, advanced courses, equity, discipline and attendance data. We also advise parents to visit schools, consider other information on school performance and programs, and consider family needs as part of the school selection process.
View GreatSchools Rating Methodology
Data provided by GreatSchools.org © 2025. All rights reserved.
Transportation options available in Washington include Rhode Island Ave-Brentwood, located 0.9 mile from 1373 Adams St NE. 1373 Adams St NE is near Ronald Reagan Washington Ntl, located 8.5 miles or 16 minutes away, and Baltimore/Washington International Thurgood Marshall, located 28.8 miles or 42 minutes away.
| Transit / Subway | Distance | ||
|---|---|---|---|
| Transit / Subway | Distance | ||
|
|
Walk: | 17 min | 0.9 mi |
|
|
Drive: | 5 min | 1.6 mi |
| Drive: | 4 min | 2.1 mi | |
| Drive: | 4 min | 2.1 mi | |
|
|
Drive: | 5 min | 2.4 mi |
| Commuter Rail | Distance | ||
|---|---|---|---|
| Commuter Rail | Distance | ||
|
|
Drive: | 6 min | 3.1 mi |
|
|
Drive: | 7 min | 3.3 mi |
|
|
Drive: | 8 min | 4.4 mi |
|
|
Drive: | 9 min | 4.4 mi |
|
|
Drive: | 11 min | 5.1 mi |
| Airports | Distance | ||
|---|---|---|---|
| Airports | Distance | ||
|
Ronald Reagan Washington Ntl
|
Drive: | 16 min | 8.5 mi |
|
Baltimore/Washington International Thurgood Marshall
|
Drive: | 42 min | 28.8 mi |
Time and distance from 1373 Adams St NE.
| Shopping Centers | Distance | ||
|---|---|---|---|
| Shopping Centers | Distance | ||
| Walk: | 7 min | 0.4 mi | |
| Walk: | 12 min | 0.7 mi | |
| Walk: | 12 min | 0.7 mi |
| Parks and Recreation | Distance | ||
|---|---|---|---|
| Parks and Recreation | Distance | ||
|
Washington Youth Garden
|
Walk: | 17 min | 0.9 mi |
|
National Arboretum
|
Drive: | 6 min | 1.7 mi |
|
Dueling Creek Natural Area
|
Drive: | 5 min | 2.6 mi |
|
Kingman and Heritage Island Park
|
Drive: | 6 min | 2.7 mi |
|
Mount Rainier Nature Center
|
Drive: | 7 min | 3.0 mi |
| Hospitals | Distance | ||
|---|---|---|---|
| Hospitals | Distance | ||
| Drive: | 5 min | 2.0 mi | |
| Drive: | 7 min | 2.4 mi | |
| Drive: | 6 min | 2.5 mi |
| Military Bases | Distance | ||
|---|---|---|---|
| Military Bases | Distance | ||
| Drive: | 7 min | 2.4 mi | |
| Drive: | 8 min | 4.1 mi |
You May Also Like
Similar Rentals Nearby
What Are Walk Score®, Transit Score®, and Bike Score® Ratings?
Walk Score® measures the walkability of any address. Transit Score® measures access to public transit. Bike Score® measures the bikeability of any address.
What is a Sound Score Rating?
A Sound Score Rating aggregates noise caused by vehicle traffic, airplane traffic and local sources
