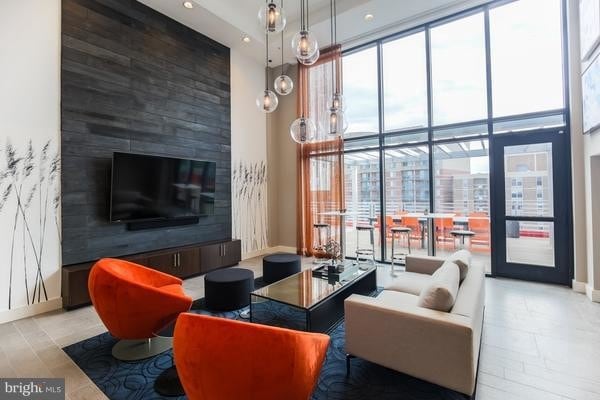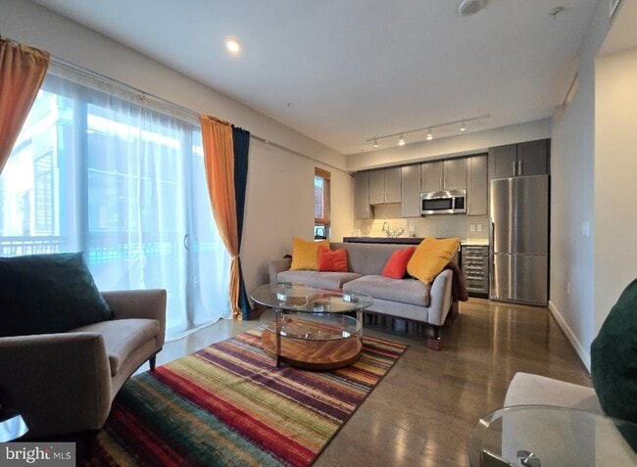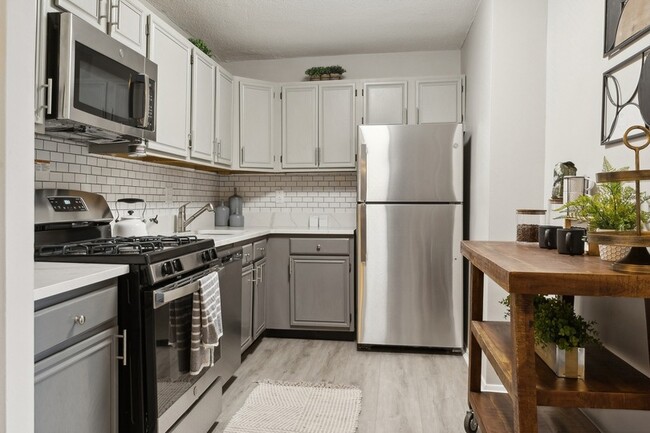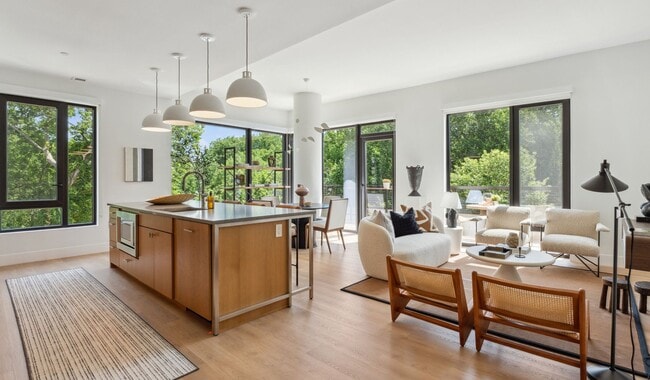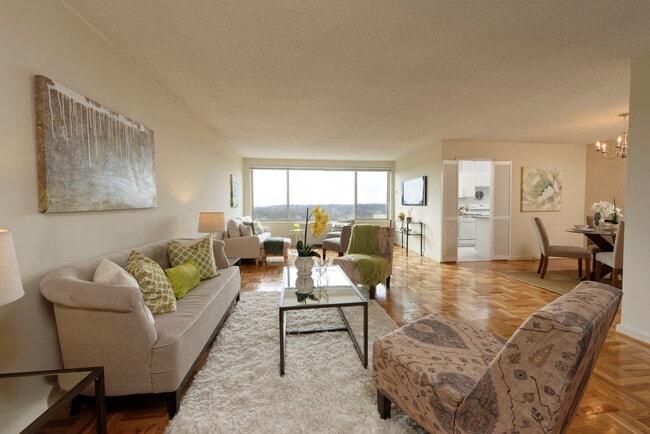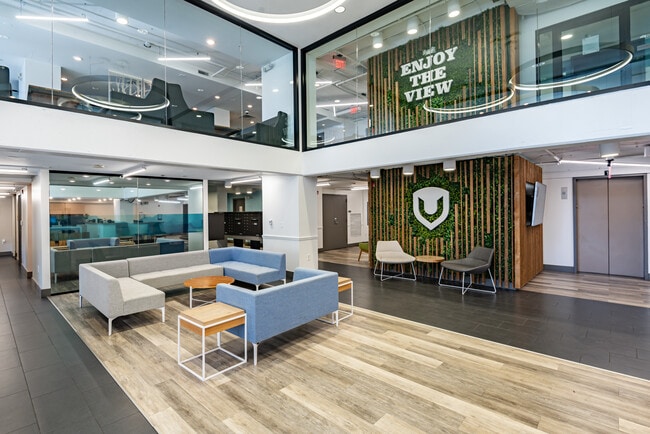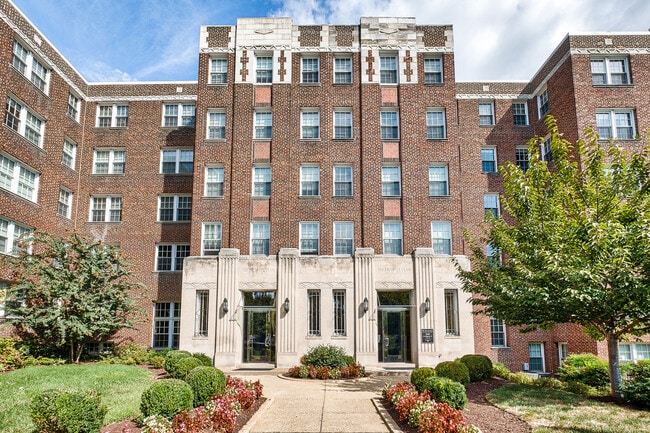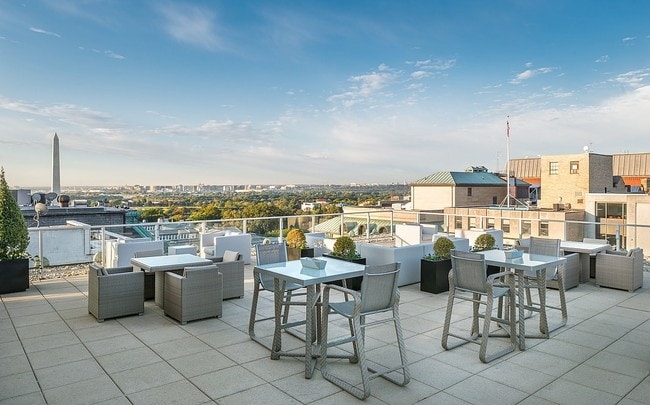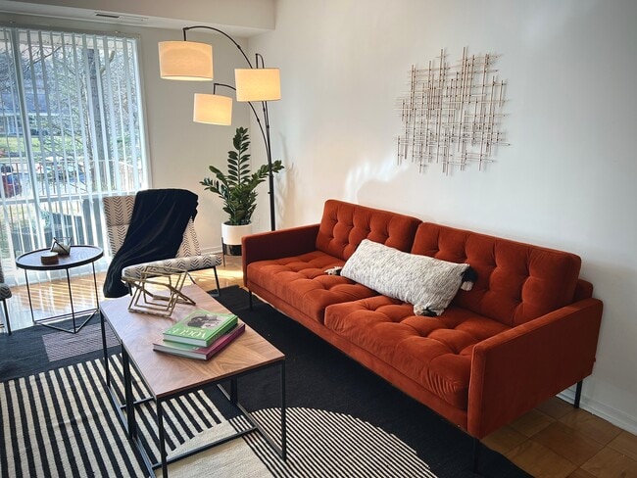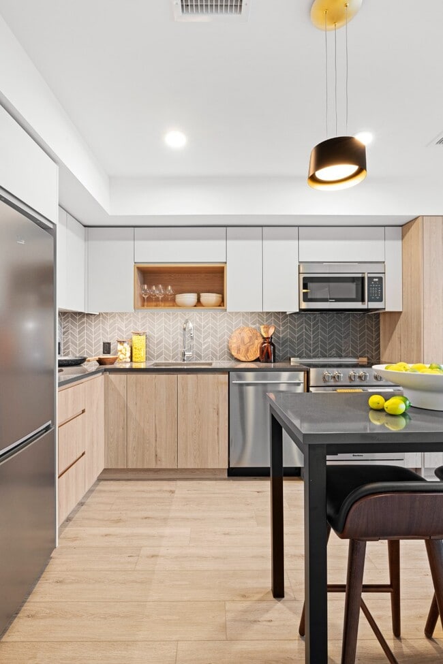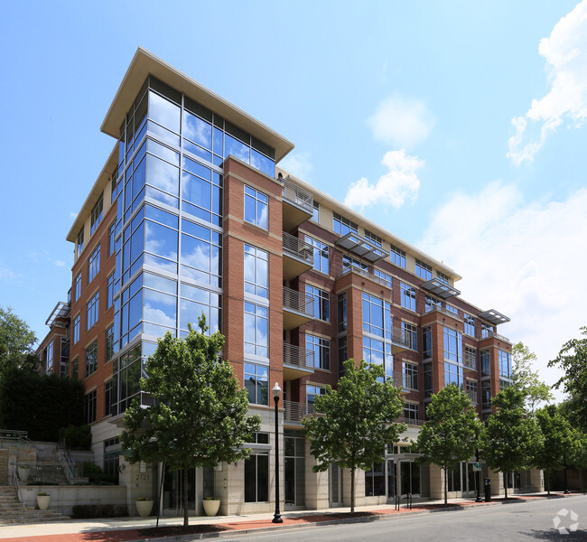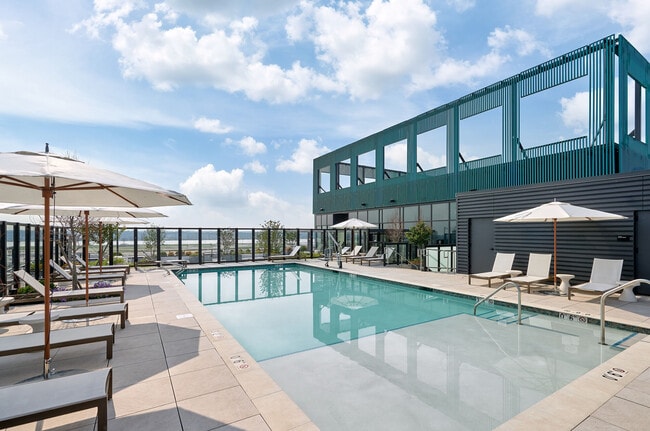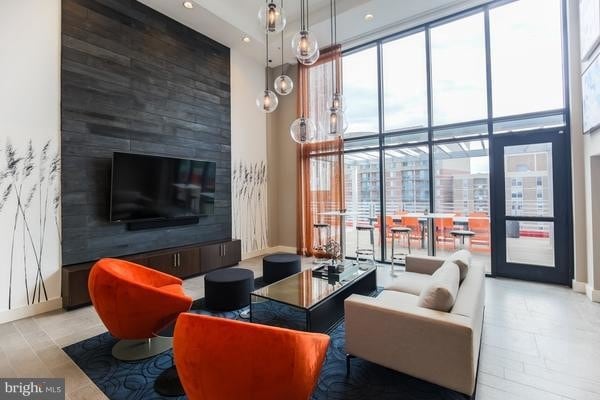1320 Fenwick Ln Unit 608
Silver Spring, MD 20910
-
Bedrooms
2
-
Bathrooms
2
-
Square Feet
744 sq ft
-
Available
Available Now
Highlights
- Concierge
- Fitness Center
- Open Floorplan
- Contemporary Architecture
- Engineered Wood Flooring
- Main Floor Bedroom

About This Home
Experience modern city living at its finest in this FULLY FURNISHED 2-bedroom, 2-full bath condo for rent—just one block from the Red Line Silver Spring Metro Station and the upcoming Purple Line. Built in 2016, this home is completely equipped—just bring your suitcase! The kitchen is stocked with cooking and baking utensils, cutlery, dinnerware, pots, and pans, and features quartz countertops, stainless steel appliances, and a center island with barstool seating. Additional highlights include wood flooring throughout, a custom-built closet system in the primary bedroom, in-unit full-size washer and dryer, and a private balcony. Electric and gas are included in the rent; tenant only pays for electricity for HVAC and internet/cable. The building offers an array of top-tier amenities, including a 7-day concierge, a welcoming lobby with fireplace and free Wi-Fi, fitness center, secure bike storage, rooftop sky lounge with sweeping western views of downtown Bethesda and the Mormon Temple. Located across the street from the brand-new Montgomery County Aquatic and Recreation Center and just steps to shopping, dining, entertainment, MOM’s Organic Market, and seasonal farmers markets. Don’t miss this rare opportunity to live in one of Silver Spring’s most dynamic and convenient communities. Sorry, no pets. Vouchers welcome.
1320 Fenwick Ln is an apartment community located in Montgomery County and the 20910 ZIP Code.
Home Details
Home Type
Year Built
Accessible Home Design
Bedrooms and Bathrooms
Eco-Friendly Details
Flooring
Home Design
Home Security
Interior Spaces
Kitchen
Laundry
Listing and Financial Details
Lot Details
Outdoor Features
Parking
Utilities
Community Details
Amenities
Overview
Pet Policy
Recreation
Security

Octave 1320
Octave 1320, designed by BKV Group, is an eight-story condominium building completed in 2016. Located in the heart of Downtown Silver Spring, this contemporary building features 102 units. The building's design incorporates large windows, metal paneling, and color accents, creating a sleek and modern aesthetic. With its prime location and thoughtful design, Octave 1320 offers a vibrant urban living experience.
Learn more about Octave 1320Contact
- Listed by Andrea S Alderdice | Long & Foster Real Estate, Inc.
- Phone Number
- Contact
-
Source
 Bright MLS, Inc.
Bright MLS, Inc.
- Dishwasher
Downtown Silver Spring is a bustling commercial district surrounded by family-friendly residential neighborhoods and tree-lined streets. With shopping malls, restaurants, and entertainment options galore, Downtown is the place to be if you live in the surrounding area.
With the Silver Spring Train Station and an abundance of public bus stations around town, commuting from one place to the next is a breeze. Though Downtown boasts a lively, urban feel, the surrounding neighborhoods are some of the most pristine residential streets in the area—which is why this commercial district remains so well-maintained. You’ll love the blend of big city living and safe suburban housing that awaits you in Downtown Silver Spring.
Learn more about living in Downtown Silver Spring| Colleges & Universities | Distance | ||
|---|---|---|---|
| Colleges & Universities | Distance | ||
| Drive: | 3 min | 1.3 mi | |
| Drive: | 9 min | 5.3 mi | |
| Drive: | 12 min | 6.6 mi | |
| Drive: | 15 min | 7.7 mi |
Transportation options available in Silver Spring include Silver Spring, located 0.3 mile from 1320 Fenwick Ln Unit 608. 1320 Fenwick Ln Unit 608 is near Ronald Reagan Washington Ntl, located 12.1 miles or 22 minutes away, and Washington Dulles International, located 29.6 miles or 46 minutes away.
| Transit / Subway | Distance | ||
|---|---|---|---|
| Transit / Subway | Distance | ||
|
|
Walk: | 5 min | 0.3 mi |
|
|
Drive: | 3 min | 1.5 mi |
|
|
Drive: | 4 min | 2.1 mi |
|
|
Drive: | 7 min | 3.2 mi |
|
|
Drive: | 9 min | 3.9 mi |
| Commuter Rail | Distance | ||
|---|---|---|---|
| Commuter Rail | Distance | ||
|
|
Walk: | 6 min | 0.4 mi |
|
|
Drive: | 9 min | 3.6 mi |
|
|
Drive: | 13 min | 7.5 mi |
| Drive: | 17 min | 8.4 mi | |
| Drive: | 18 min | 8.5 mi |
| Airports | Distance | ||
|---|---|---|---|
| Airports | Distance | ||
|
Ronald Reagan Washington Ntl
|
Drive: | 22 min | 12.1 mi |
|
Washington Dulles International
|
Drive: | 46 min | 29.6 mi |
Time and distance from 1320 Fenwick Ln Unit 608.
| Shopping Centers | Distance | ||
|---|---|---|---|
| Shopping Centers | Distance | ||
| Walk: | 7 min | 0.4 mi | |
| Walk: | 8 min | 0.4 mi | |
| Drive: | 2 min | 1.3 mi |
| Parks and Recreation | Distance | ||
|---|---|---|---|
| Parks and Recreation | Distance | ||
|
Montgomery College Planetarium
|
Drive: | 3 min | 1.4 mi |
|
Audubon Naturalist-Woodend Sanctuary
|
Drive: | 9 min | 3.6 mi |
|
Rock Creek Park
|
Drive: | 10 min | 4.8 mi |
|
Wheaton Regional Park
|
Drive: | 12 min | 5.1 mi |
|
Hillwood Estate, Museum & Gardens
|
Drive: | 11 min | 6.2 mi |
| Hospitals | Distance | ||
|---|---|---|---|
| Hospitals | Distance | ||
| Drive: | 4 min | 2.0 mi | |
| Drive: | 9 min | 4.4 mi | |
| Drive: | 11 min | 5.2 mi |
| Military Bases | Distance | ||
|---|---|---|---|
| Military Bases | Distance | ||
| Drive: | 9 min | 5.3 mi |
You May Also Like
Similar Rentals Nearby
-
-
-
-
-
-
-
-
1 / 43
-
-
What Are Walk Score®, Transit Score®, and Bike Score® Ratings?
Walk Score® measures the walkability of any address. Transit Score® measures access to public transit. Bike Score® measures the bikeability of any address.
What is a Sound Score Rating?
A Sound Score Rating aggregates noise caused by vehicle traffic, airplane traffic and local sources
