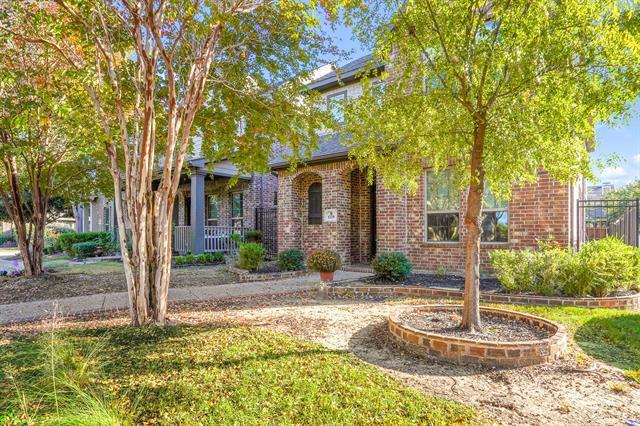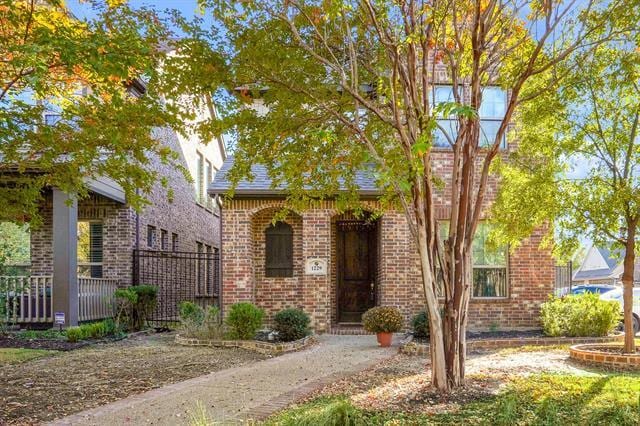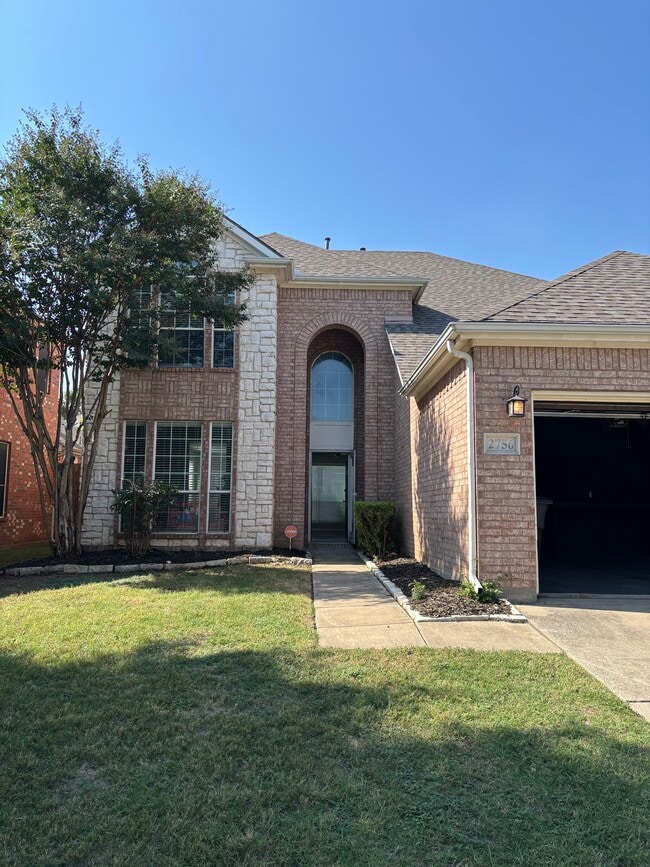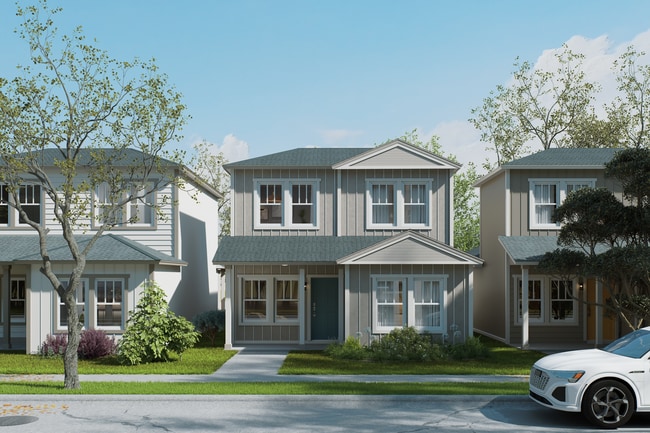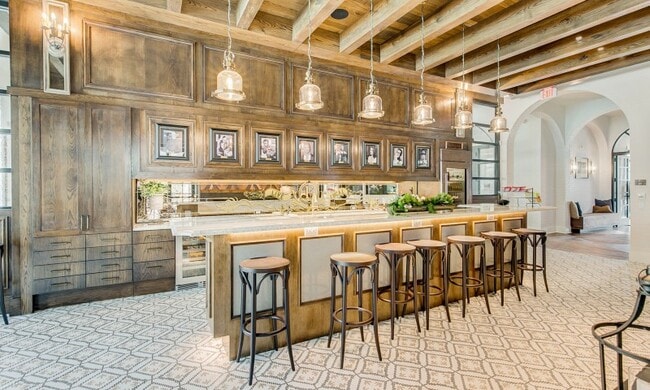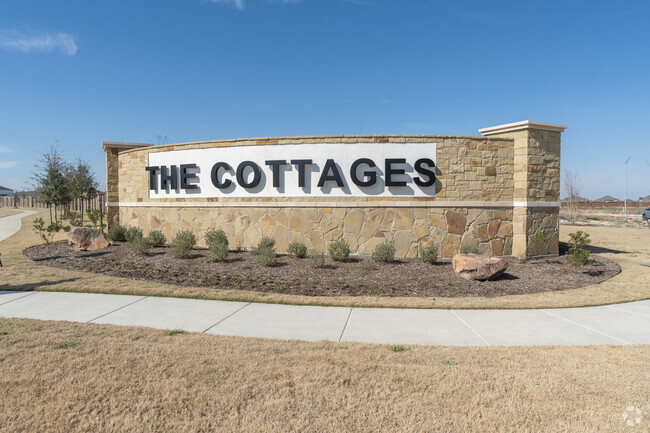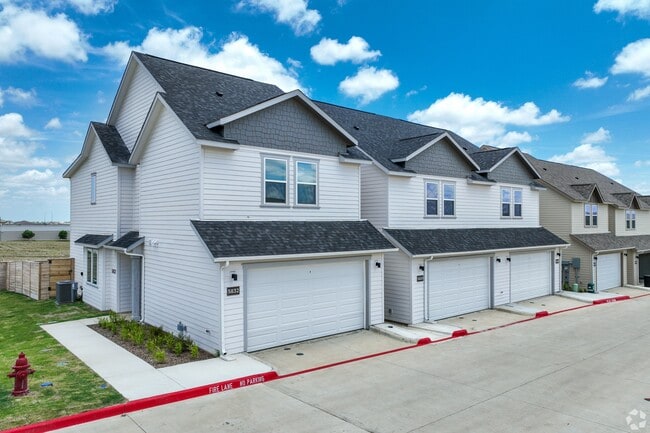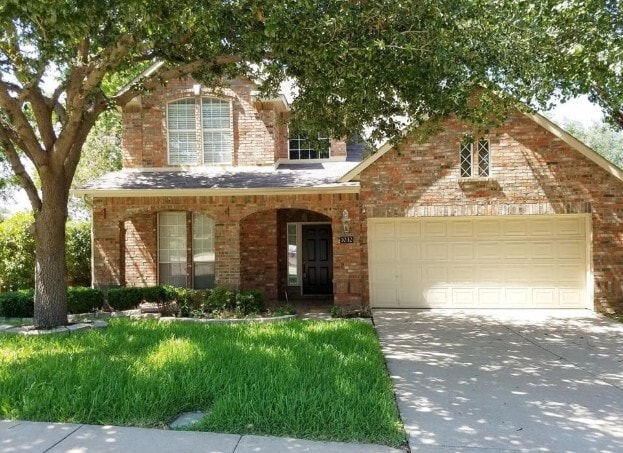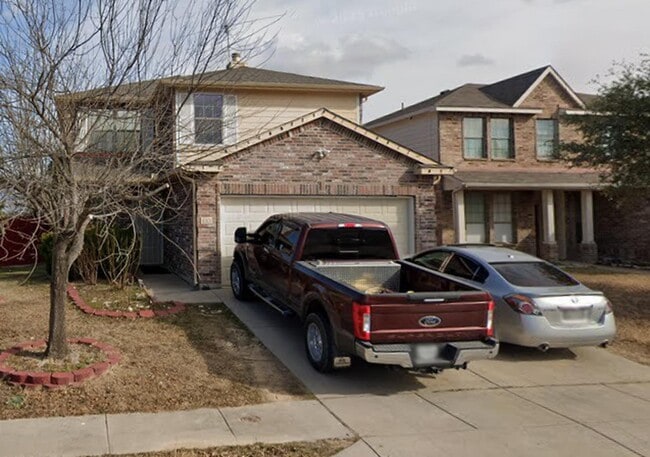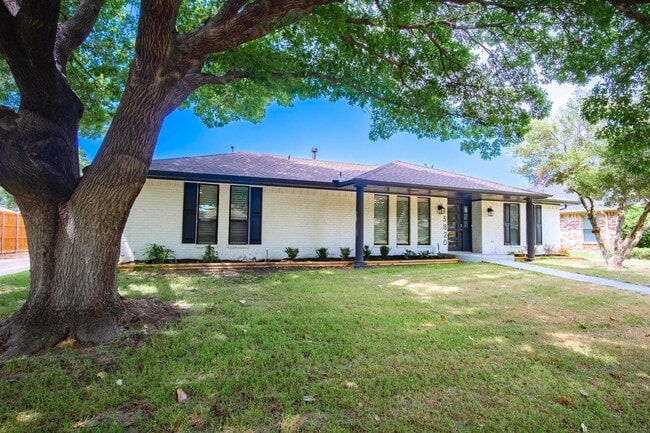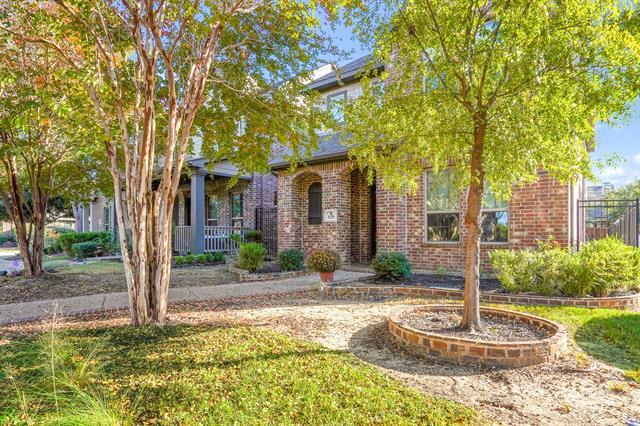1229 Harris Hawk Way
Arlington, TX 76005
-
Bedrooms
4
-
Bathrooms
3
-
Square Feet
2,224 sq ft
-
Available
Available Now
Highlights
- Adjacent to Greenbelt
- Vaulted Ceiling
- Traditional Architecture
- Wood Flooring
- Loft
- Corner Lot

About This Home
Welcome home to this tucked-away retreat in the highly sought-after Viridian community in Arlington! This spacious 2-story home features 4 bedrooms, 3.5 bathrooms, and a layout designed for both comfort and function. Enjoy hardwood floors, plush carpet in the bedrooms, and tile in all the right places. The upgraded kitchen includes stainless steel appliances and overlooks the main living space, perfect for entertaining. Upstairs, the private primary suite offers a peaceful escape, while additional bedrooms provide flexibility for guests or home offices. Outside, the upgraded stone side yard adds charm and low-maintenance beauty. The epoxy-coated garage features custom storage, 2 water heater tanks, and a recently replaced HVAC system. Upgraded blinds throughout add a modern touch. The home does not face a street but rather opens up to a greenbelt and lush courtyard! Minutes away from Viridian amenities and walking distance to arrowhead park! Located near the Entertainment District, and just minutes from HWY 183, 30, 360, shopping, and dining—this home is the perfect blend of privacy, upgrades, and convenience. Come see it today!
1229 Harris Hawk Way is a house located in Tarrant County and the 76005 ZIP Code. This area is served by the Hurst-Euless-Bedford Independent attendance zone.
Home Details
Home Type
Year Built
Bedrooms and Bathrooms
Eco-Friendly Details
Flooring
Home Design
Home Security
Interior Spaces
Kitchen
Listing and Financial Details
Lot Details
Outdoor Features
Parking
Schools
Utilities
Community Details
Amenities
Overview
Pet Policy
Fees and Policies
The fees below are based on community-supplied data and may exclude additional fees and utilities.
-
One-Time Basics
-
Due at Application
-
Application Fee Per ApplicantCharged per applicant.$50
-
-
Due at Move-In
-
Security Deposit - RefundableCharged per unit.$3,200
-
-
Due at Application
-
Garage Lot
-
Surface Lot
Property Fee Disclaimer: Based on community-supplied data and independent market research. Subject to change without notice. May exclude fees for mandatory or optional services and usage-based utilities.
Contact
- Listed by Devyn Gaudet | Kimberly Adams Realty
- Phone Number
- Contact
-
Source
 North Texas Real Estate Information System, Inc.
North Texas Real Estate Information System, Inc.
- High Speed Internet Access
- Air Conditioning
- Heating
- Fireplace
- Dishwasher
- Disposal
- Granite Countertops
- Pantry
- Island Kitchen
- Eat-in Kitchen
- Microwave
- Oven
- Range
- Hardwood Floors
- Carpet
- Tile Floors
- Vaulted Ceiling
- Walk-In Closets
- Loft Layout
- Fenced Lot
Nestled just north of I-30, North Arlington is an idyllic neighborhood with a distinct suburban atmosphere. Wide roads are lined with lush trees and modern homes throughout North Arlington, while North Collins Street touts plenty of familiar commercial offerings, from chain restaurants to national retailers.
North Arlington’s sprawling parks and scenic golf courses stand in stark contrast to the bustling environment on the southern side of I-30, which is where you’ll find popular destinations like Six Flags Over Texas, Globe Life Park (home of the Texas Rangers), and AT&T Stadium (home of the Dallas Cowboys). North Arlington residents enjoy a quiet place to come home to as well as convenience to some of the Metroplex’s most exciting amenities.
Learn more about living in North Arlington| Colleges & Universities | Distance | ||
|---|---|---|---|
| Colleges & Universities | Distance | ||
| Drive: | 14 min | 6.3 mi | |
| Drive: | 17 min | 9.8 mi | |
| Drive: | 25 min | 14.3 mi | |
| Drive: | 25 min | 16.2 mi |
 The GreatSchools Rating helps parents compare schools within a state based on a variety of school quality indicators and provides a helpful picture of how effectively each school serves all of its students. Ratings are on a scale of 1 (below average) to 10 (above average) and can include test scores, college readiness, academic progress, advanced courses, equity, discipline and attendance data. We also advise parents to visit schools, consider other information on school performance and programs, and consider family needs as part of the school selection process.
The GreatSchools Rating helps parents compare schools within a state based on a variety of school quality indicators and provides a helpful picture of how effectively each school serves all of its students. Ratings are on a scale of 1 (below average) to 10 (above average) and can include test scores, college readiness, academic progress, advanced courses, equity, discipline and attendance data. We also advise parents to visit schools, consider other information on school performance and programs, and consider family needs as part of the school selection process.
View GreatSchools Rating Methodology
Data provided by GreatSchools.org © 2026. All rights reserved.
Transportation options available in Arlington include Grapevine Main Street Station, located 11.2 miles from 1229 Harris Hawk Way. 1229 Harris Hawk Way is near Dallas-Fort Worth International, located 12.1 miles or 20 minutes away, and Dallas Love Field, located 20.8 miles or 31 minutes away.
| Transit / Subway | Distance | ||
|---|---|---|---|
| Transit / Subway | Distance | ||
| Drive: | 18 min | 11.2 mi | |
|
|
Drive: | 19 min | 12.0 mi |
| Drive: | 22 min | 12.2 mi | |
|
|
Drive: | 21 min | 13.0 mi |
|
|
Drive: | 23 min | 13.9 mi |
| Commuter Rail | Distance | ||
|---|---|---|---|
| Commuter Rail | Distance | ||
|
|
Drive: | 11 min | 5.5 mi |
|
|
Drive: | 12 min | 6.3 mi |
|
|
Drive: | 17 min | 7.2 mi |
|
|
Drive: | 16 min | 7.7 mi |
|
|
Drive: | 17 min | 10.4 mi |
| Airports | Distance | ||
|---|---|---|---|
| Airports | Distance | ||
|
Dallas-Fort Worth International
|
Drive: | 20 min | 12.1 mi |
|
Dallas Love Field
|
Drive: | 31 min | 20.8 mi |
Time and distance from 1229 Harris Hawk Way.
| Shopping Centers | Distance | ||
|---|---|---|---|
| Shopping Centers | Distance | ||
| Walk: | 17 min | 0.9 mi | |
| Drive: | 4 min | 1.6 mi | |
| Drive: | 4 min | 1.8 mi |
| Parks and Recreation | Distance | ||
|---|---|---|---|
| Parks and Recreation | Distance | ||
|
River Legacy Living Science Center
|
Drive: | 6 min | 2.9 mi |
|
River Legacy Parks
|
Drive: | 7 min | 3.3 mi |
|
UT Arlington Planetarium
|
Drive: | 15 min | 6.5 mi |
|
Mountain Creek Lake Park
|
Drive: | 23 min | 13.8 mi |
|
Trinity River Mountain Creek Preserve
|
Drive: | 24 min | 14.1 mi |
| Hospitals | Distance | ||
|---|---|---|---|
| Hospitals | Distance | ||
| Drive: | 10 min | 4.9 mi | |
| Drive: | 10 min | 5.0 mi | |
| Drive: | 11 min | 5.5 mi |
| Military Bases | Distance | ||
|---|---|---|---|
| Military Bases | Distance | ||
| Drive: | 24 min | 13.3 mi | |
| Drive: | 39 min | 24.7 mi |
You May Also Like
Similar Rentals Nearby
What Are Walk Score®, Transit Score®, and Bike Score® Ratings?
Walk Score® measures the walkability of any address. Transit Score® measures access to public transit. Bike Score® measures the bikeability of any address.
What is a Sound Score Rating?
A Sound Score Rating aggregates noise caused by vehicle traffic, airplane traffic and local sources
