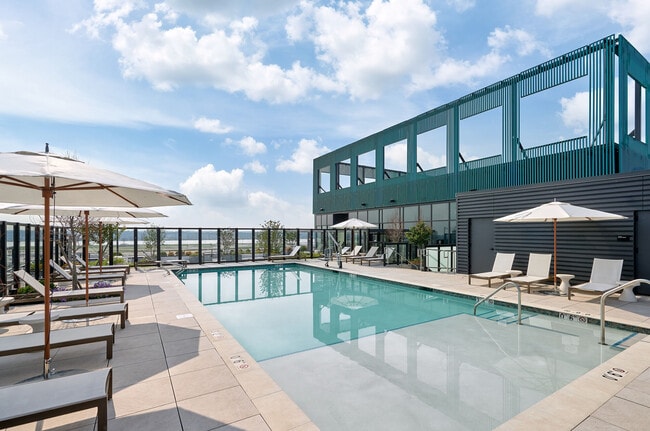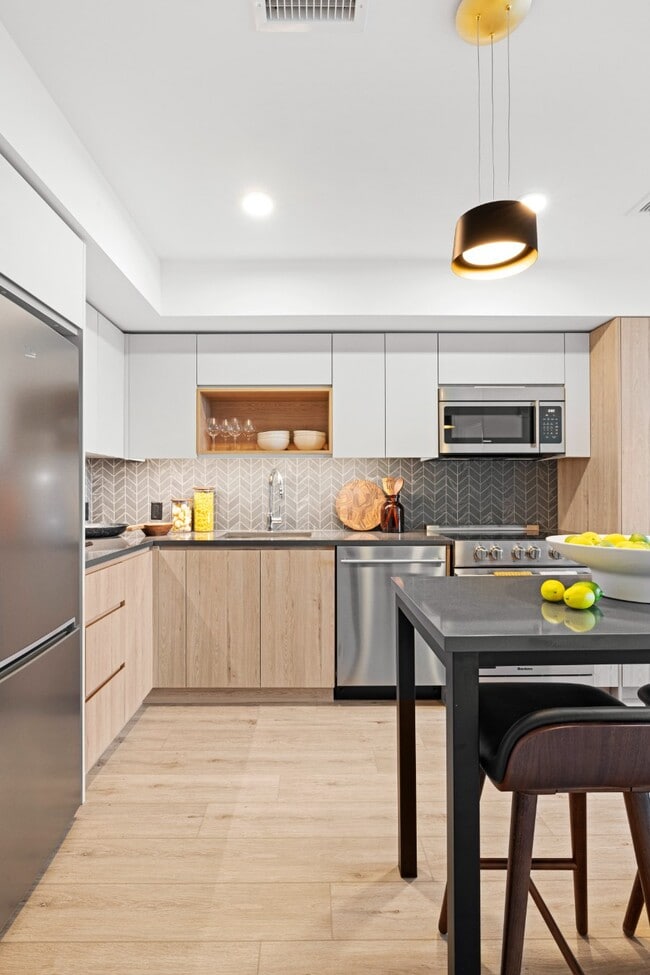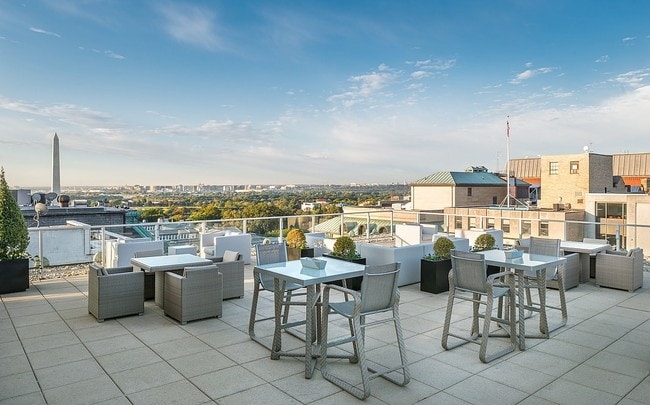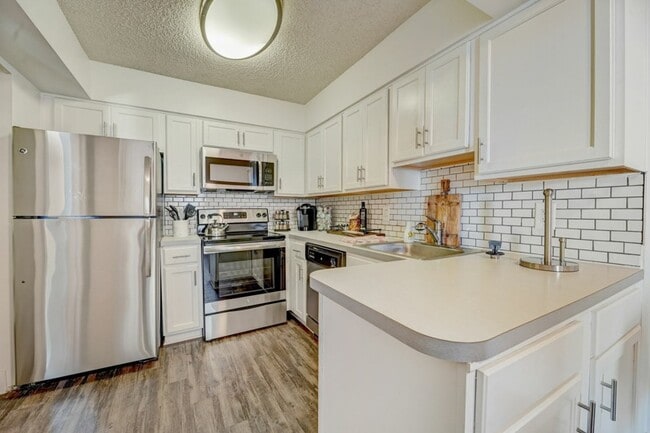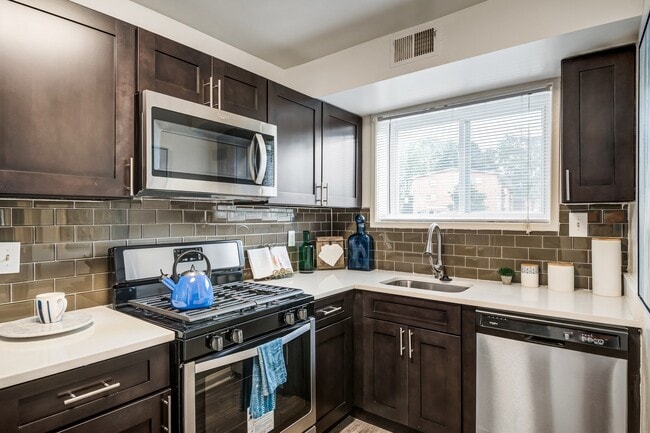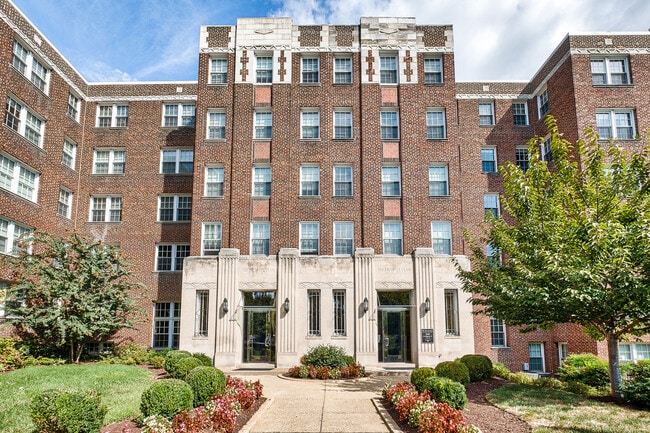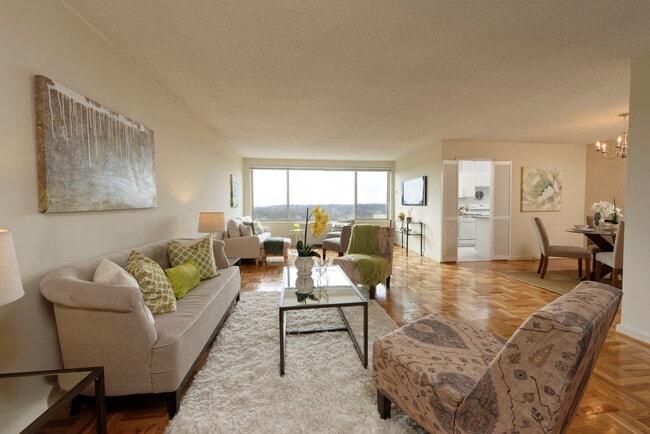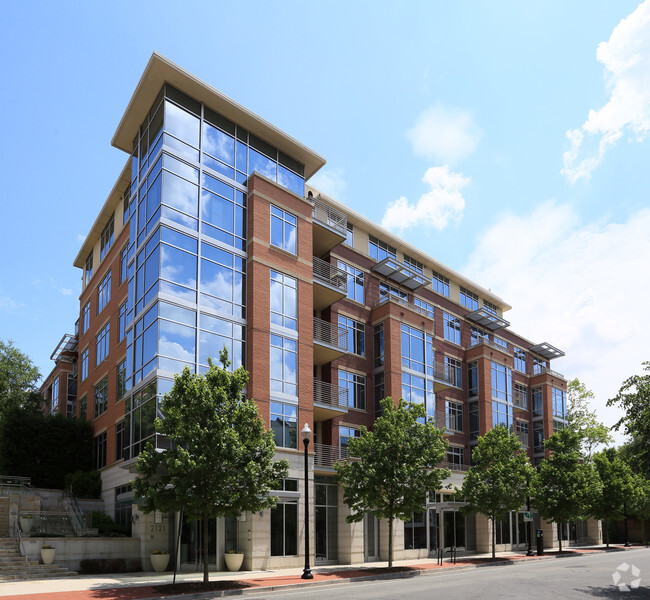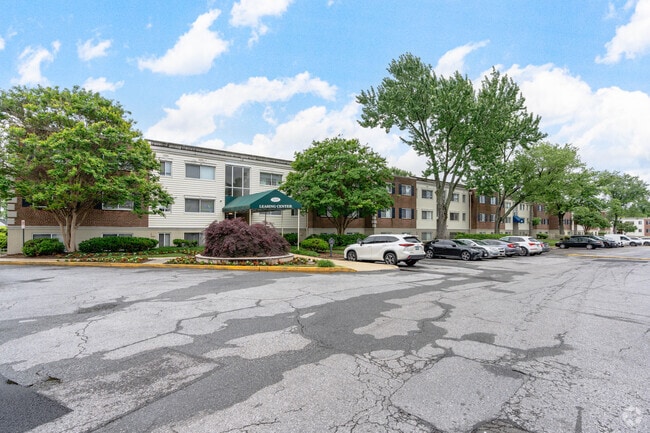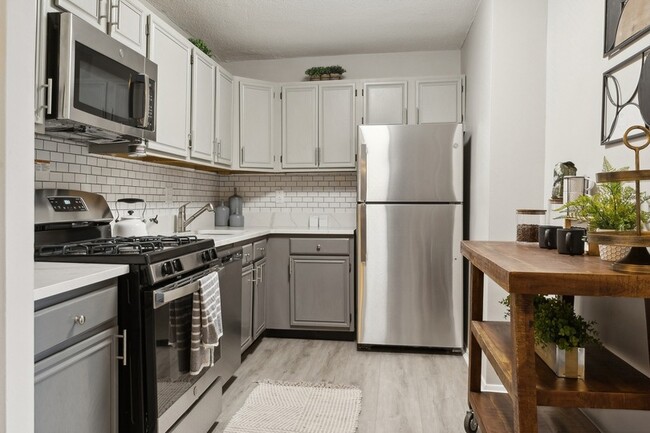1211 S Eads St Unit 1203
Arlington, VA 22202
-
Bedrooms
1
-
Bathrooms
1
-
Square Feet
837 sq ft
-
Available
Available Now
Highlights
- Concierge
- Fitness Center
- 24-Hour Security
- Penthouse
- Eat-In Gourmet Kitchen
- Open Floorplan

About This Home
Beautifully Renovated 1-Bedroom Condo in Prestigious Bella Vista with Premier Amenities and Unbeatable Location Experience luxury living in this fully renovated 1-bedroom, 1-bath condominium located in the highly sought-after Bella Vista Condominiums. This elegant residence offers both comfort and convenience, featuring high-end finishes, modern updates, and an abundance of natural light. The spacious primary bedroom boasts a generously sized walk-in closet, providing ample storage. The unit includes garage parking for one vehicle (Garage Space P2 #36), Key Features: All Utilities Included (except cable or streaming services) High-Speed Wi-Fi Access Modern, Open-Concept Layout In-Unit Comfort with Renovated Interiors In-Unit Washer & dryer Balcony Garage Parking (1 Assigned Space) Outstanding Building Amenities: 24-Hour Concierge Service Secure Building with Controlled Access Elegant Lobby and Common Areas State-of-the-Art Fitness Center Large Party/Conference Room Outdoor Pool Covered and Assigned Parking Unmatched Location & Accessibility: Across the street from Whole Foods Market Minutes to Amazon HQ2, Pentagon, Pentagon City Metro, and Crystal City Easy access to Costco, Pentagon Row, Virginia Highlands Park, and Metropolitan Park Steps from the Mt. Vernon Biking Trail Only 2 miles from Reagan National Airport Quick commute to Washington, D.C., Old Town Alexandria, and Potomac Yard ** GO TO LONG AND FOSTER WEBSITE TO APPLY.**
1211 S Eads St is an apartment community located in Arlington County and the 22202 ZIP Code.
Home Details
Home Type
Year Built
Accessible Home Design
Bedrooms and Bathrooms
Flooring
Home Design
Home Security
Interior Spaces
Kitchen
Laundry
Listing and Financial Details
Location
Lot Details
Outdoor Features
Parking
Utilities
Community Details
Amenities
Overview
Pet Policy
Recreation
Security

Bella Vista
Bella Vista is a 21-story condominium building located in the vibrant Crystal City neighborhood, just across the Potomac River from Washington, D.C. Completed in 1989, this residential tower houses 205 units, offering a range of living spaces to suit various needs. Its prime location places residents within walking distance of numerous amenities, making it an ideal choice for those seeking convenience and a dynamic urban lifestyle.
Learn more about Bella VistaContact
- Listed by Siva Selvan | Long & Foster Real Estate, Inc.
- Phone Number
- Contact
-
Source
 Bright MLS, Inc.
Bright MLS, Inc.
- Dishwasher
The section of Arlington bordering Ronald Reagan Washington International Airport just south of the Pentagon is largely a business and commercial district full of large high-rise buildings. The lifestyle here is distinctly urban, with many corporate professionals living very close to where they work (the close proximity to the airport, the Pentagon, and Washington also makes the Crystal City community a popular choice for government employees and frequent travelers).
Folks around the DC area are familiar with the shopping centers here, particularly the famous subterranean Crystal Underground mall. Residents also enjoy easy access to several large public parks, including the scenic Long Bridge Park and Four Mile Run Park.
Learn more about living in Crystal City| Colleges & Universities | Distance | ||
|---|---|---|---|
| Colleges & Universities | Distance | ||
| Drive: | 8 min | 3.9 mi | |
| Drive: | 6 min | 3.9 mi | |
| Drive: | 6 min | 3.9 mi | |
| Drive: | 8 min | 4.5 mi |
Transportation options available in Arlington include Crystal City, located 0.3 mile from 1211 S Eads St Unit 1203. 1211 S Eads St Unit 1203 is near Ronald Reagan Washington Ntl, located 1.8 miles or 5 minutes away, and Washington Dulles International, located 27.9 miles or 44 minutes away.
| Transit / Subway | Distance | ||
|---|---|---|---|
| Transit / Subway | Distance | ||
|
|
Walk: | 6 min | 0.3 mi |
|
|
Walk: | 9 min | 0.5 mi |
|
|
Walk: | 15 min | 0.8 mi |
|
|
Drive: | 4 min | 1.6 mi |
| Drive: | 5 min | 1.7 mi |
| Commuter Rail | Distance | ||
|---|---|---|---|
| Commuter Rail | Distance | ||
|
|
Walk: | 7 min | 0.4 mi |
|
|
Drive: | 5 min | 2.9 mi |
|
|
Drive: | 5 min | 2.9 mi |
|
|
Drive: | 9 min | 4.7 mi |
|
|
Drive: | 8 min | 4.8 mi |
| Airports | Distance | ||
|---|---|---|---|
| Airports | Distance | ||
|
Ronald Reagan Washington Ntl
|
Drive: | 5 min | 1.8 mi |
|
Washington Dulles International
|
Drive: | 44 min | 27.9 mi |
Time and distance from 1211 S Eads St Unit 1203.
| Shopping Centers | Distance | ||
|---|---|---|---|
| Shopping Centers | Distance | ||
| Walk: | 6 min | 0.3 mi | |
| Walk: | 14 min | 0.8 mi | |
| Drive: | 3 min | 1.4 mi |
| Parks and Recreation | Distance | ||
|---|---|---|---|
| Parks and Recreation | Distance | ||
|
Four Mile Run Park
|
Drive: | 4 min | 1.8 mi |
|
USDA Forest Service Headquarters Information Center
|
Drive: | 5 min | 3.0 mi |
|
Lincoln Memorial
|
Drive: | 7 min | 3.0 mi |
|
Franklin Delano Roosevelt Memorial
|
Drive: | 7 min | 3.3 mi |
|
National Mall & Memorial Parks
|
Drive: | 6 min | 3.4 mi |
| Hospitals | Distance | ||
|---|---|---|---|
| Hospitals | Distance | ||
| Drive: | 7 min | 3.5 mi | |
| Drive: | 10 min | 4.7 mi | |
| Drive: | 10 min | 5.6 mi |
| Military Bases | Distance | ||
|---|---|---|---|
| Military Bases | Distance | ||
| Drive: | 6 min | 2.6 mi |
You May Also Like
-
University View
8204 Baltimore Ave
College Park, MD 20740
$999 - $2,089
1-4 Br 11.2 mi
-
Ravel & Royale on Strathmore Square
10511 Strathmore Hall St
North Bethesda, MD 20852
$2,633 - $11,745
1-3 Br 11.9 mi
-
Franklin Park At Greenbelt Station
6220 Springhill Dr
Greenbelt, MD 20770
$1,445 - $2,676
1-3 Br 12.8 mi
Similar Rentals Nearby
-
-
1 / 43
-
-
-
-
-
-
-
-
What Are Walk Score®, Transit Score®, and Bike Score® Ratings?
Walk Score® measures the walkability of any address. Transit Score® measures access to public transit. Bike Score® measures the bikeability of any address.
What is a Sound Score Rating?
A Sound Score Rating aggregates noise caused by vehicle traffic, airplane traffic and local sources





