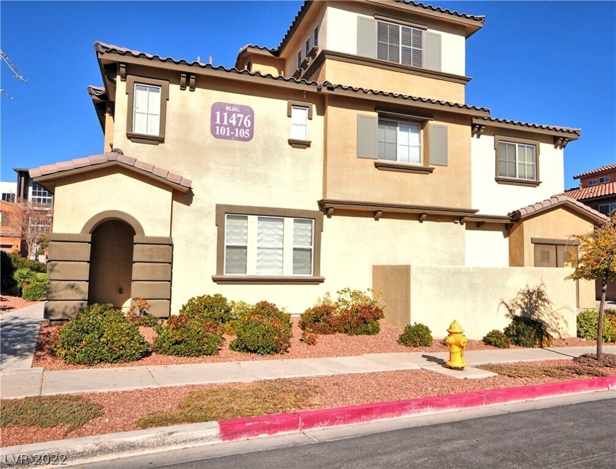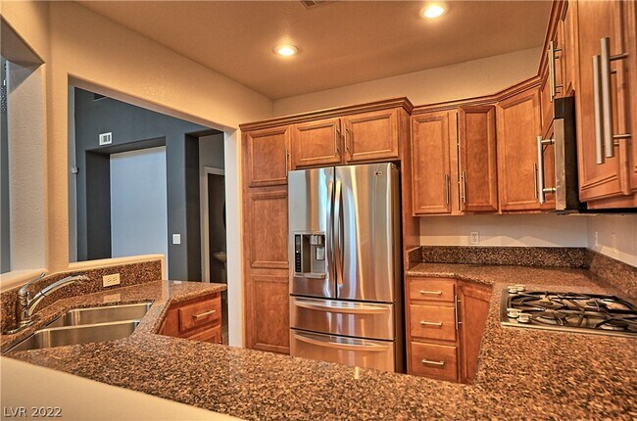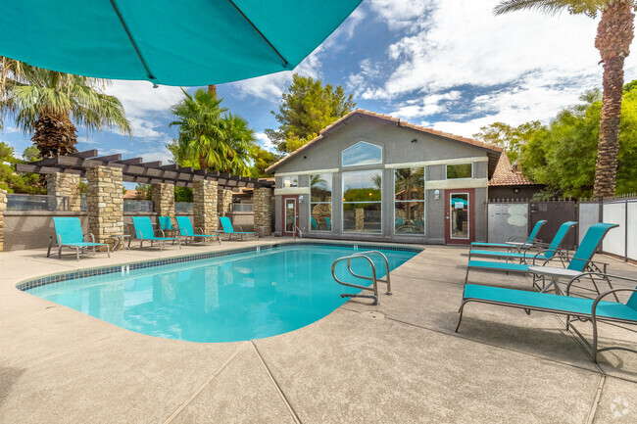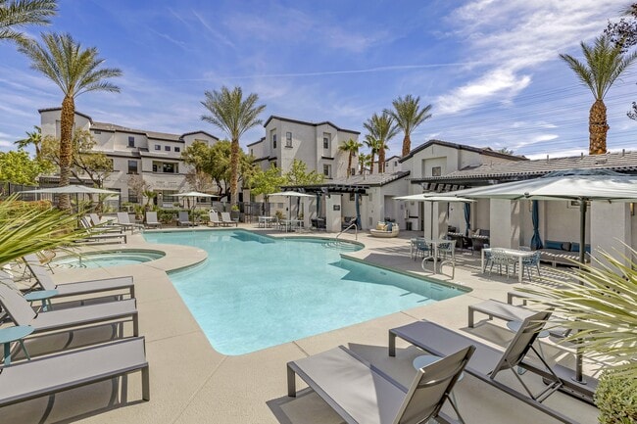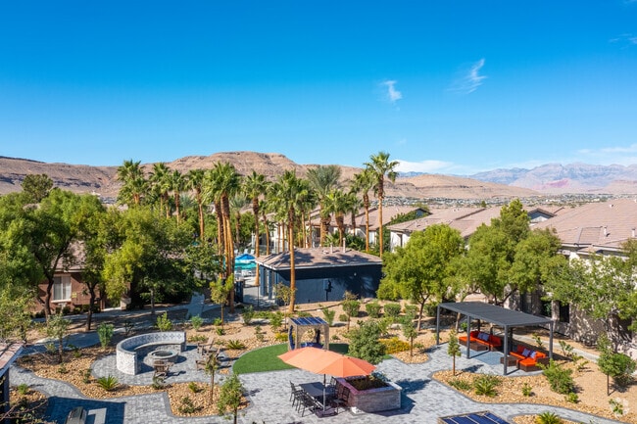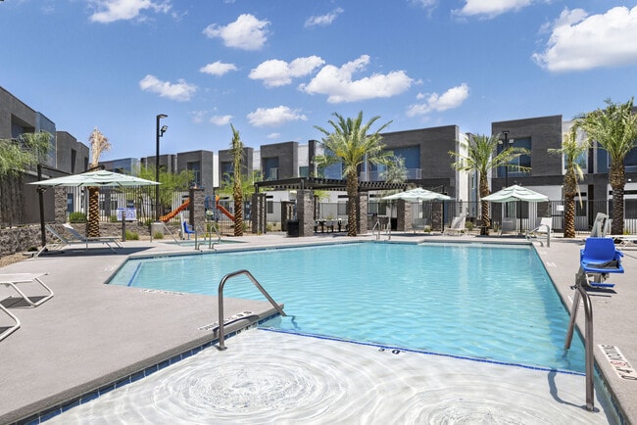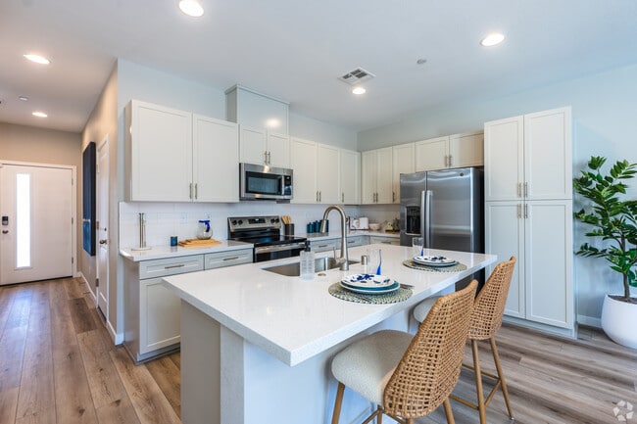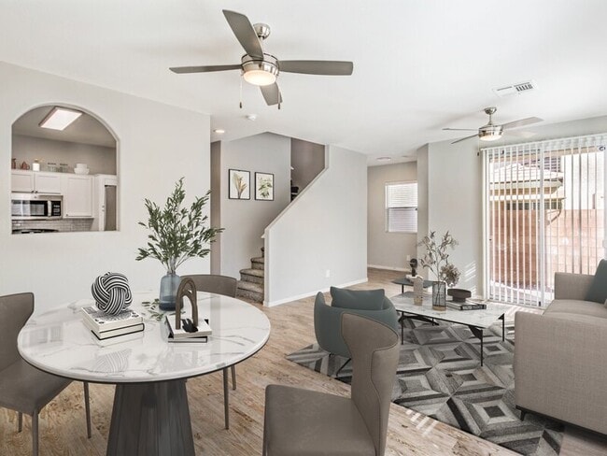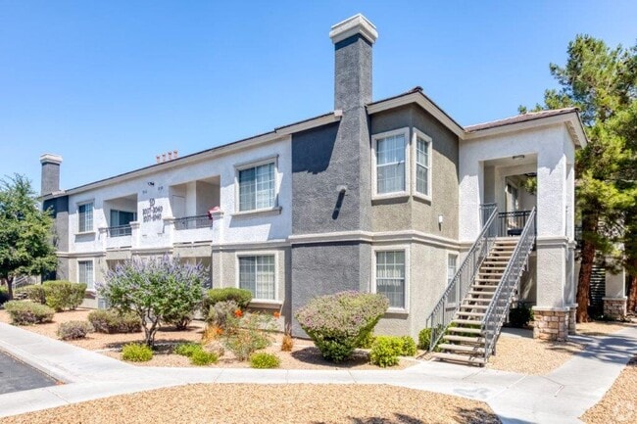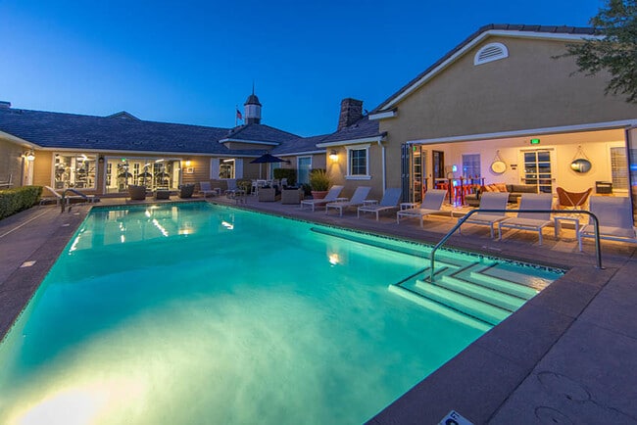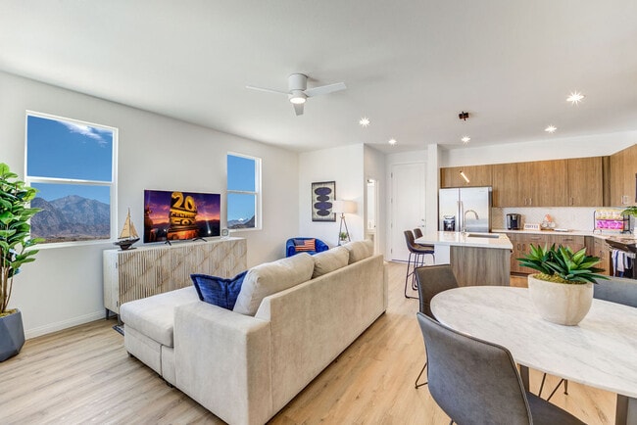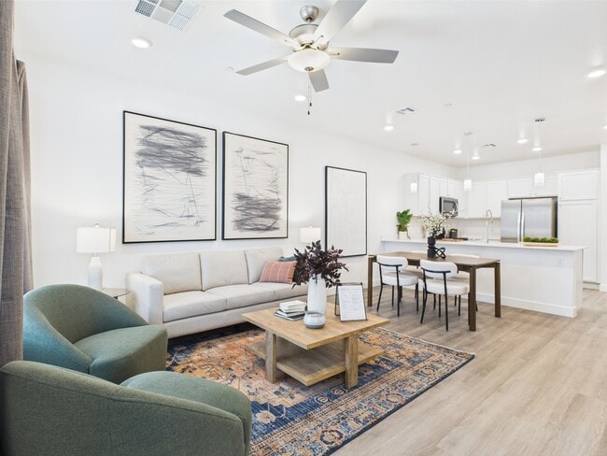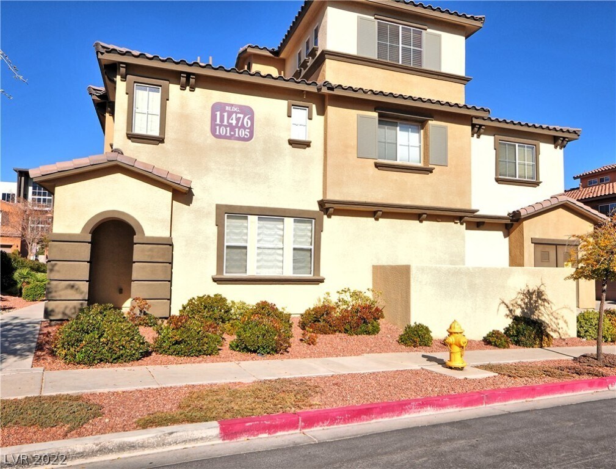11476 Belmont Lake Dr
Las Vegas, NV 89135

Check Back Soon for Upcoming Availability
| Beds | Baths | Average SF |
|---|---|---|
| 2 Bedrooms 2 Bedrooms 2 Br | 3 Baths 3 Baths 3 Ba | 1,603 SF |
Fees and Policies
The fees below are based on community-supplied data and may exclude additional fees and utilities.
- Dogs Allowed
-
Fees not specified
-
Restrictions:Yes
- Cats Allowed
-
Fees not specified
-
Restrictions:Yes
- Parking
-
Garage--
-
Other--
About This Property
Beautiful two-bedroom plus a loft, two and a half bath town-home, open kitchen with granite counter tops and stainless steel appliances; Hardwood, tile and carpet flooring. Plenty of storage throughout with a second floor laundry space. Spacious two car attached garage . Community has great amenities and is near by to parks, trails, and shopping.
11476 Belmont Lake Dr is a townhome located in Clark County and the 89135 ZIP Code. This area is served by the Clark County attendance zone.
Townhome Features
Washer/Dryer
Air Conditioning
Dishwasher
Microwave
- Washer/Dryer
- Air Conditioning
- Ceiling Fans
- Dishwasher
- Disposal
- Microwave
- Oven
- Range
- Refrigerator
- Tile Floors
- Vinyl Flooring
The Summerlin neighborhood is known for its upscale communities and impressive homes. The area is a verdant green swatch that stands in stark contrast against its desert surroundings, but Summer Southwest combines the livability of this popular area with the incredible landscape that lies to the west.
Stretching from the Bruce Woodbury Beltway to Red Rock Canyon Rd., Summerlin Southwest is perfect for renters who need an even mix of urban convenience and outdoor adventure in their life. Red Rock Canyon National Conservation Area might as well be steps outside your apartment, so whether you want to hike or just enjoy a scenic drive, Summerlin Southwest will delight adventurers of all types. There are plenty of attractions to enjoy within the developed sections of the neighborhood, and fantastic schools as well.
Learn more about living in Summerlin SouthwestBelow are rent ranges for similar nearby apartments
| Beds | Average Size | Lowest | Typical | Premium |
|---|---|---|---|---|
| Studio Studio Studio | 585 Sq Ft | $1,304 | $1,611 | $2,041 |
| 1 Bed 1 Bed 1 Bed | 797 Sq Ft | $1,290 | $1,691 | $3,024 |
| 2 Beds 2 Beds 2 Beds | 1234-1235 Sq Ft | $1,507 | $2,178 | $4,700 |
| 3 Beds 3 Beds 3 Beds | 1832-1833 Sq Ft | $1,050 | $2,865 | $20,000 |
| 4 Beds 4 Beds 4 Beds | 3172 Sq Ft | $1,850 | $6,780 | $59,500 |
- Washer/Dryer
- Air Conditioning
- Ceiling Fans
- Dishwasher
- Disposal
- Microwave
- Oven
- Range
- Refrigerator
- Tile Floors
- Vinyl Flooring
| Colleges & Universities | Distance | ||
|---|---|---|---|
| Colleges & Universities | Distance | ||
| Drive: | 13 min | 6.9 mi | |
| Drive: | 18 min | 10.4 mi | |
| Drive: | 25 min | 14.5 mi | |
| Drive: | 26 min | 17.3 mi |
 The GreatSchools Rating helps parents compare schools within a state based on a variety of school quality indicators and provides a helpful picture of how effectively each school serves all of its students. Ratings are on a scale of 1 (below average) to 10 (above average) and can include test scores, college readiness, academic progress, advanced courses, equity, discipline and attendance data. We also advise parents to visit schools, consider other information on school performance and programs, and consider family needs as part of the school selection process.
The GreatSchools Rating helps parents compare schools within a state based on a variety of school quality indicators and provides a helpful picture of how effectively each school serves all of its students. Ratings are on a scale of 1 (below average) to 10 (above average) and can include test scores, college readiness, academic progress, advanced courses, equity, discipline and attendance data. We also advise parents to visit schools, consider other information on school performance and programs, and consider family needs as part of the school selection process.
View GreatSchools Rating Methodology
Data provided by GreatSchools.org © 2025. All rights reserved.
You May Also Like
Similar Rentals Nearby
-
-
-
Total Monthly Price New
$1,840 - $2,290
Total Monthly PriceBase Rent$1,750 - $2,200Required Monthly Fees$90Total Monthly Price$1,840 - $2,2902 Beds
Pets Allowed Fitness Center Pool Grill Business Center Lounge EV Charging
-
Total Monthly Price New
$2,040 - $2,455
Total Monthly PriceBase Rent$1,850 - $2,265Required Monthly Fees$190Utilities & EssentialsVariesTotal Monthly Price$2,040 - $2,4552-3 Beds
SpecialsPets Allowed Fitness Center Pool Stainless Steel Appliances
-
-
-
-
$2,002 - $3,964
Plus Fees2 Beds
-
Total Monthly Price New
$2,403 - $2,699
Total Monthly PriceBase Rent$2,199 - $2,495Required Monthly Fees$204Utilities & EssentialsVariesTotal Monthly Price$2,403 - $2,6992-3 Beds
Specials -
What Are Walk Score®, Transit Score®, and Bike Score® Ratings?
Walk Score® measures the walkability of any address. Transit Score® measures access to public transit. Bike Score® measures the bikeability of any address.
What is a Sound Score Rating?
A Sound Score Rating aggregates noise caused by vehicle traffic, airplane traffic and local sources
