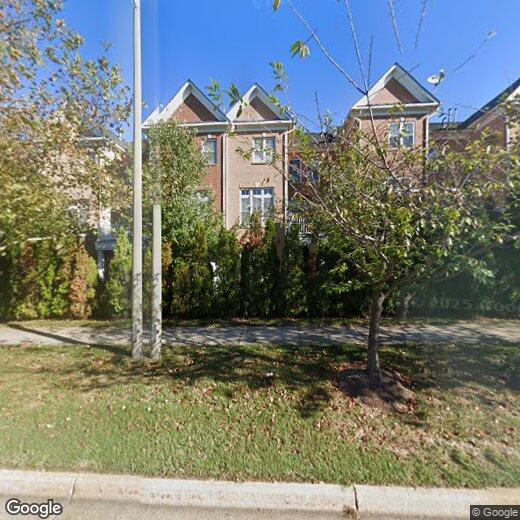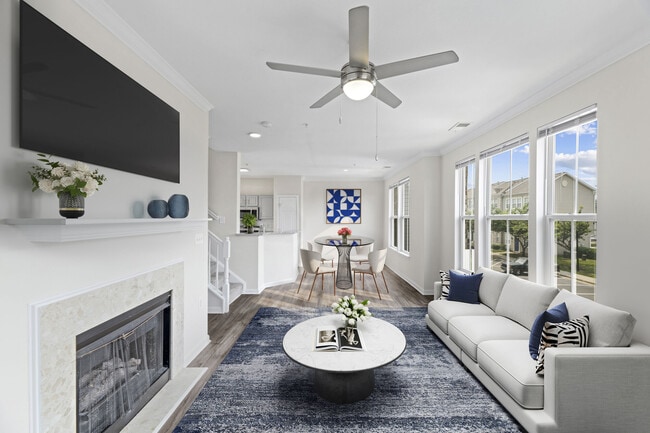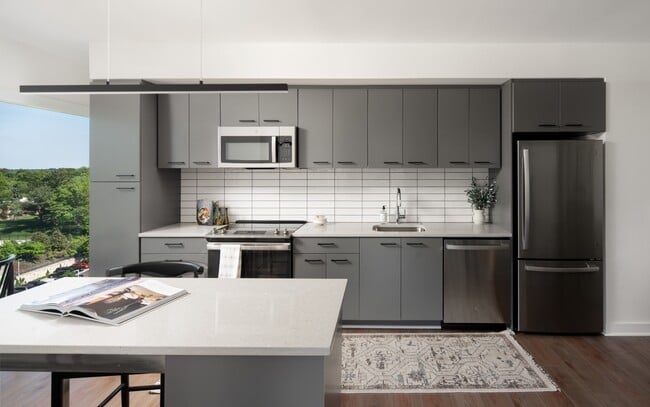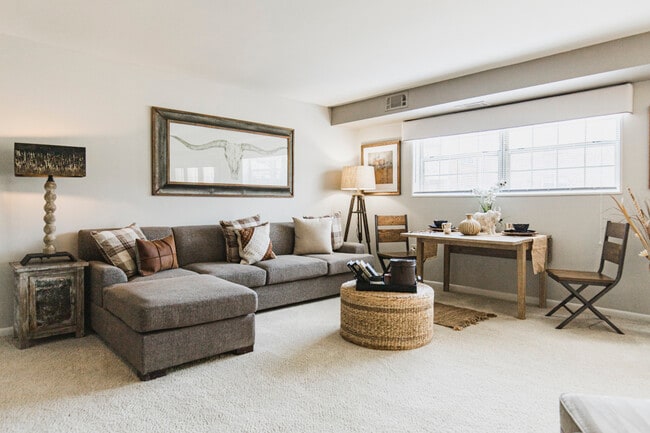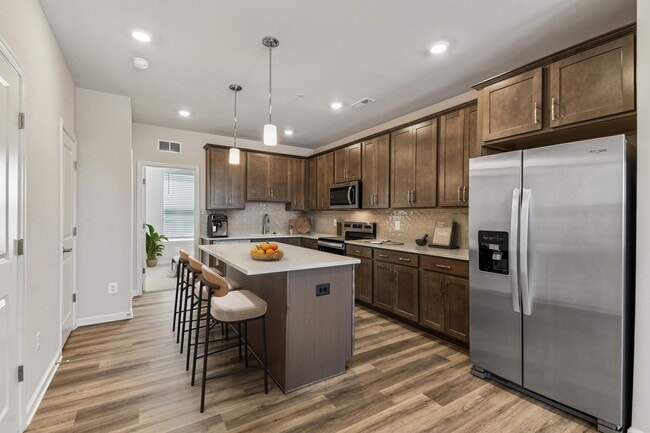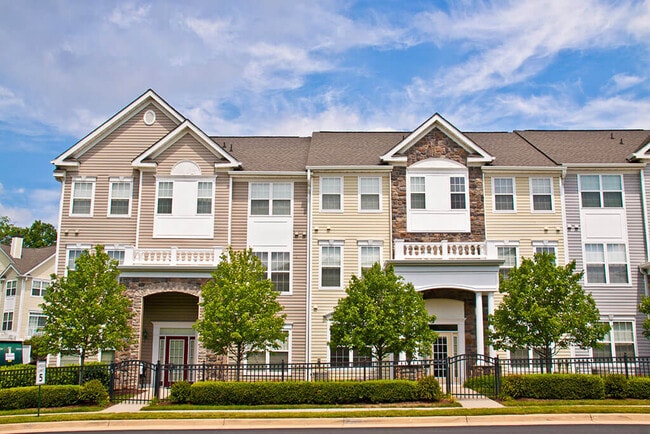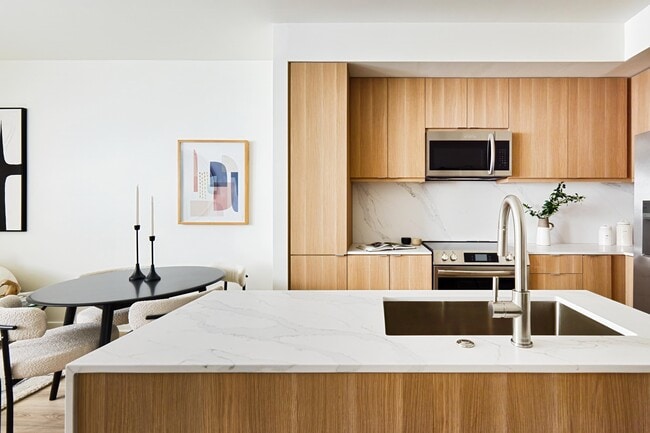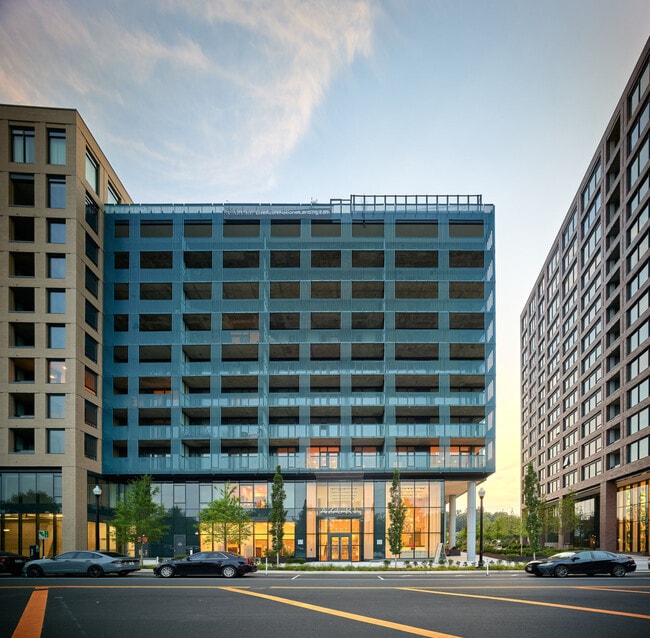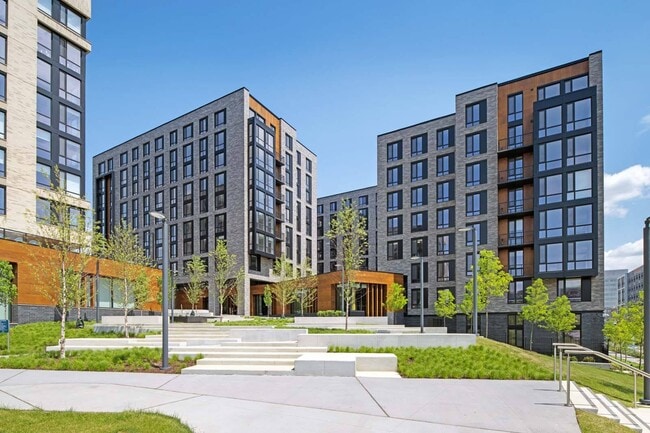11453 Galliec St
Fairfax, VA 22030
-
Bedrooms
3
-
Bathrooms
3.5
-
Square Feet
2,800 sq ft
-
Available
Available Now
Highlights
- Eat-In Gourmet Kitchen
- Colonial Architecture
- Deck
- Wood Flooring
- Space For Rooms
- Attic

About This Home
Luxurious and pristine 3-bedroom, 3.5-bath townhome with an attached 2-car garage in a sought-after Fairfax community! Featuring beautiful hardwood floors on the main and bedroom levels, this home offers an open, sun-filled floor plan with high 9-foot ceilings, elegant crown moldings, recessed lighting, and two cozy fireplaces. The gourmet kitchen is a chef’s delight, boasting upgraded granite countertops, a large island with breakfast bar, top-of-the-line cabinetry, and stainless steel appliances — including a double wall oven, gas cooktop, built-in microwave, refrigerator, and dishwasher. The kitchen flows seamlessly into the dining and living areas, perfect for entertaining or casual gatherings. Upstairs, the spacious primary suite features two walk-in closets, a ceiling fan, and a luxurious en-suite bath with dual granite vanities and a soaking tub. Additional bedrooms offer comfort with plush carpeting and generous closet space. The lower level includes a convenient laundry area and access to the garage. Other highlights include recessed lighting throughout, a dining area, and a bright breakfast nook. Ideally located near I-66, Routes 29 and 50, Fairfax Corner, and Fair Oaks Mall — offering easy access to shopping, dining, and commuter routes.
11453 Galliec St is a townhome located in Fairfax County and the 22030 ZIP Code. This area is served by the Fairfax County Public Schools attendance zone.
Home Details
Home Type
Year Built
Bedrooms and Bathrooms
Finished Basement
Flooring
Home Design
Home Security
Interior Spaces
Kitchen
Laundry
Listing and Financial Details
Lot Details
Outdoor Features
Parking
Utilities
Community Details
Amenities
Overview
Pet Policy
Contact
- Listed by Young-ae Bauer | AMPLUS REALTY, LLC.
- Phone Number
- Contact
-
Source
 Bright MLS, Inc.
Bright MLS, Inc.
- Fireplace
- Dishwasher
- Basement
Welcome to Fairfax, Virginia, a charming city situated just 14 miles west of Washington D.C. This historic community seamlessly combines its rich heritage with contemporary living. The heart of Fairfax features the restored Old Town district, where independent shops and restaurants line brick sidewalks alongside landmarks like the Old Town Hall. The presence of George Mason University enriches the community with educational opportunities and an array of dining options. Outdoor enthusiasts enjoy the city's extensive network of parks and trails, including Daniels Run Path, which meanders along Accotink Creek.
The rental market in Fairfax remains competitive, with average rents ranging from $1,980 for studios to $2,977 for three-bedroom homes. Current trends show modest year-over-year increases across all unit sizes, with studios seeing the largest jump at 5.6%. Housing options span from downtown apartment communities to garden-style residences near George Mason University.
Learn more about living in Fairfax| Colleges & Universities | Distance | ||
|---|---|---|---|
| Colleges & Universities | Distance | ||
| Drive: | 8 min | 4.2 mi | |
| Drive: | 15 min | 6.4 mi | |
| Drive: | 18 min | 12.7 mi | |
| Drive: | 28 min | 14.8 mi |
 The GreatSchools Rating helps parents compare schools within a state based on a variety of school quality indicators and provides a helpful picture of how effectively each school serves all of its students. Ratings are on a scale of 1 (below average) to 10 (above average) and can include test scores, college readiness, academic progress, advanced courses, equity, discipline and attendance data. We also advise parents to visit schools, consider other information on school performance and programs, and consider family needs as part of the school selection process.
The GreatSchools Rating helps parents compare schools within a state based on a variety of school quality indicators and provides a helpful picture of how effectively each school serves all of its students. Ratings are on a scale of 1 (below average) to 10 (above average) and can include test scores, college readiness, academic progress, advanced courses, equity, discipline and attendance data. We also advise parents to visit schools, consider other information on school performance and programs, and consider family needs as part of the school selection process.
View GreatSchools Rating Methodology
Data provided by GreatSchools.org © 2025. All rights reserved.
Transportation options available in Fairfax include Vienna/Fairfax-Gmu, located 4.9 miles from 11453 Galliec St. 11453 Galliec St is near Washington Dulles International, located 13.8 miles or 27 minutes away, and Ronald Reagan Washington Ntl, located 21.8 miles or 34 minutes away.
| Transit / Subway | Distance | ||
|---|---|---|---|
| Transit / Subway | Distance | ||
|
|
Drive: | 8 min | 4.9 mi |
|
|
Drive: | 11 min | 7.4 mi |
| Drive: | 28 min | 16.5 mi | |
|
|
Drive: | 27 min | 18.7 mi |
| Drive: | 28 min | 19.9 mi |
| Commuter Rail | Distance | ||
|---|---|---|---|
| Commuter Rail | Distance | ||
|
|
Drive: | 14 min | 6.7 mi |
|
|
Drive: | 18 min | 9.1 mi |
|
|
Drive: | 23 min | 11.7 mi |
|
|
Drive: | 24 min | 12.3 mi |
|
|
Drive: | 24 min | 12.4 mi |
| Airports | Distance | ||
|---|---|---|---|
| Airports | Distance | ||
|
Washington Dulles International
|
Drive: | 27 min | 13.8 mi |
|
Ronald Reagan Washington Ntl
|
Drive: | 34 min | 21.8 mi |
Time and distance from 11453 Galliec St.
| Shopping Centers | Distance | ||
|---|---|---|---|
| Shopping Centers | Distance | ||
| Walk: | 10 min | 0.5 mi | |
| Walk: | 12 min | 0.6 mi | |
| Walk: | 14 min | 0.8 mi |
| Parks and Recreation | Distance | ||
|---|---|---|---|
| Parks and Recreation | Distance | ||
|
Gateway Regional Park
|
Drive: | 10 min | 4.3 mi |
|
Nottoway Park
|
Drive: | 10 min | 6.1 mi |
|
Ellanor C. Lawrence Park
|
Drive: | 12 min | 6.9 mi |
|
Walker Nature Center
|
Drive: | 17 min | 7.8 mi |
|
Eakin Community Park
|
Drive: | 14 min | 8.0 mi |
| Hospitals | Distance | ||
|---|---|---|---|
| Hospitals | Distance | ||
| Drive: | 7 min | 3.8 mi | |
| Drive: | 14 min | 8.3 mi | |
| Drive: | 15 min | 8.4 mi |
| Military Bases | Distance | ||
|---|---|---|---|
| Military Bases | Distance | ||
| Drive: | 33 min | 17.3 mi |
You May Also Like
Similar Rentals Nearby
-
-
-
-
-
-
1 / 15
-
-
-
-
What Are Walk Score®, Transit Score®, and Bike Score® Ratings?
Walk Score® measures the walkability of any address. Transit Score® measures access to public transit. Bike Score® measures the bikeability of any address.
What is a Sound Score Rating?
A Sound Score Rating aggregates noise caused by vehicle traffic, airplane traffic and local sources
