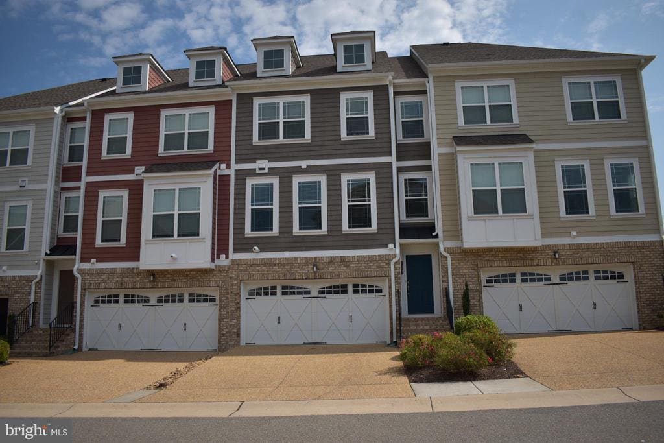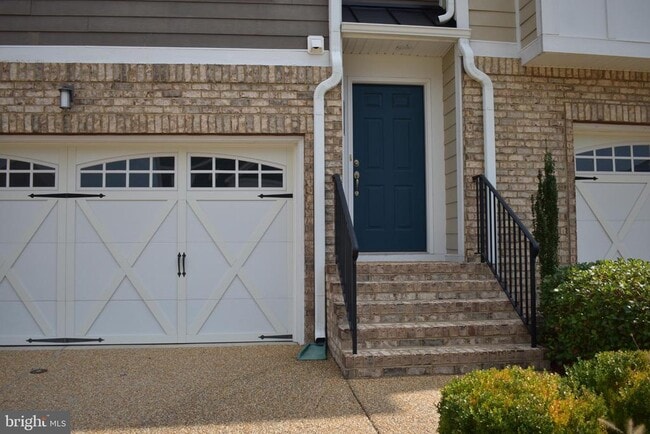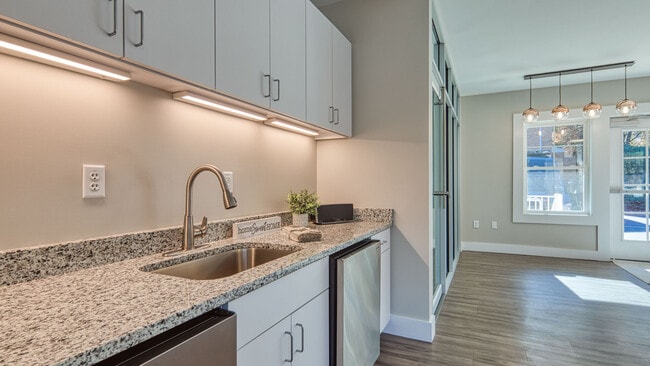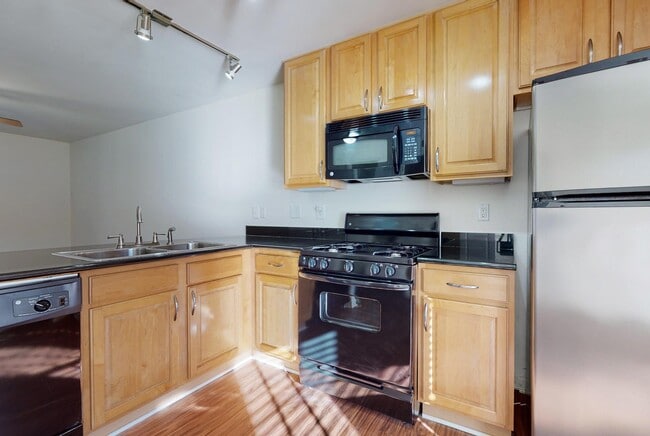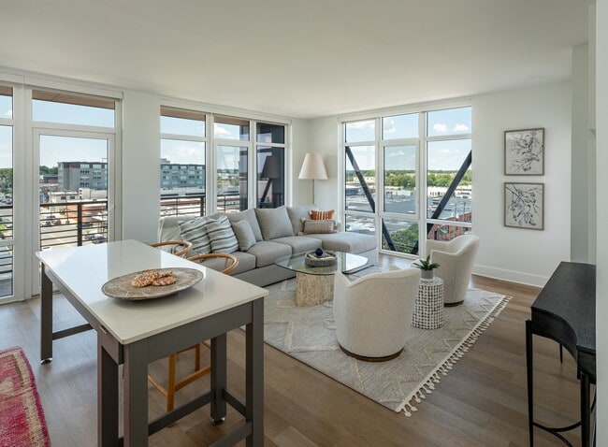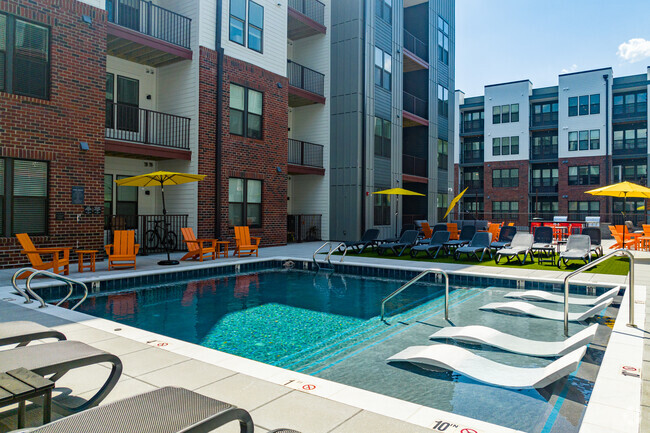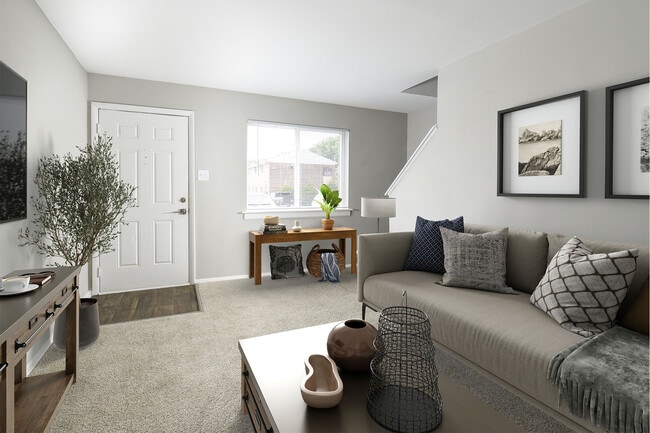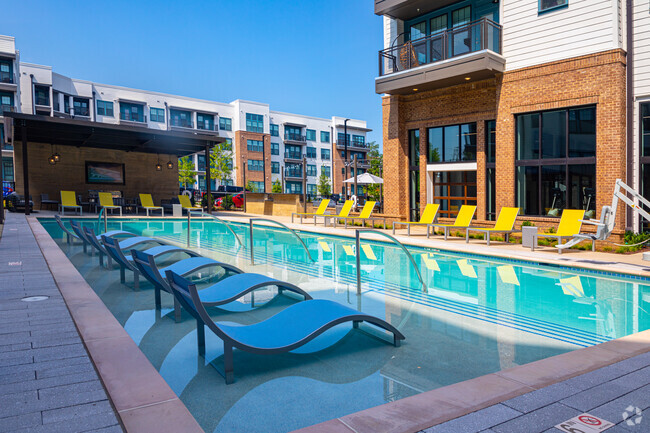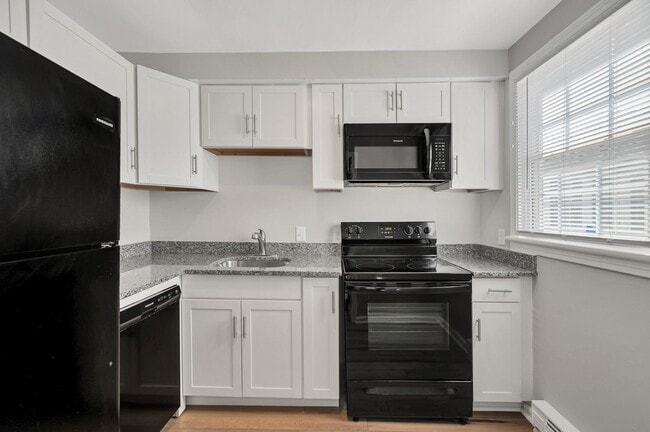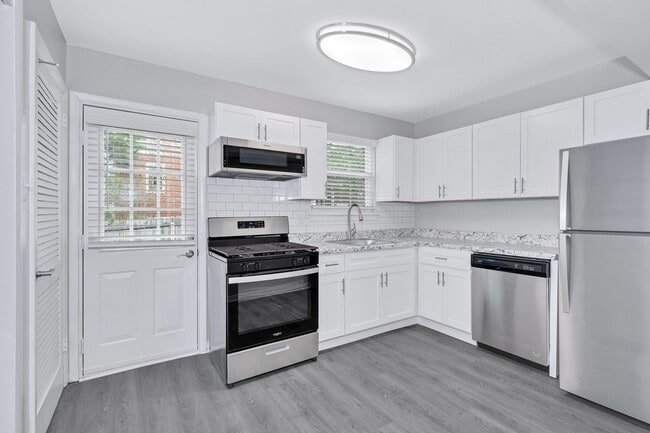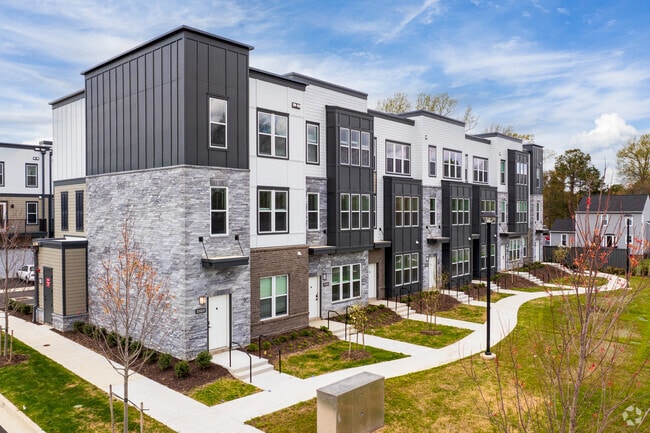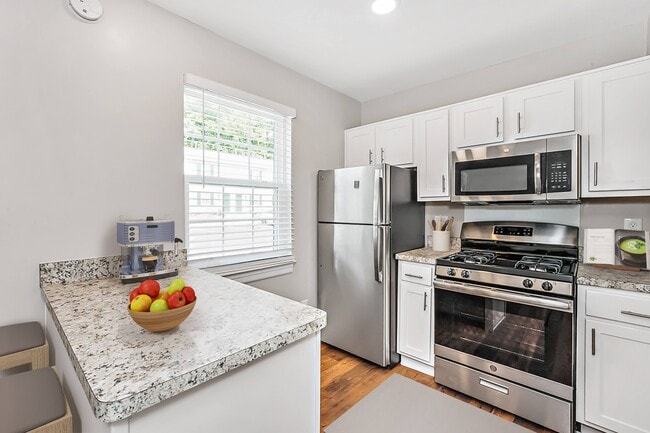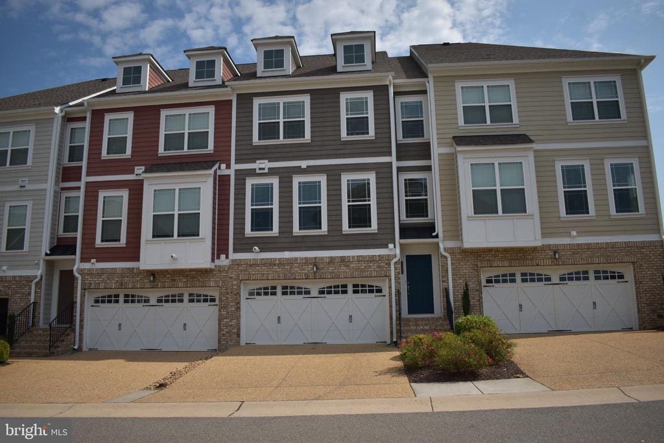11443 Hayloft Ln
Glen Allen, VA 23060
-
Bedrooms
3
-
Bathrooms
3.5
-
Square Feet
2,734 sq ft
-
Available
Available Oct 7
Highlights
- Contemporary Architecture
- 2 Car Attached Garage
- Energy-Efficient Appliances
- Forced Air Heating and Cooling System

About This Home
Discover an exquisite residential lease opportunity in the coveted Sadler Crossing community, where modern elegance meets comfort. This stunning 3-bedroom, 3.5-bathroom home, built in 2017, boasts a generous 2,734 square feet of thoughtfully designed living space, perfect for those who appreciate high-end features and an exclusive lifestyle. Step into a world of sophistication with energy-efficient appliances, including a built-in microwave, gas oven/range, and a sleek dishwasher, all seamlessly integrated into a stylish kitchen that invites culinary creativity. The convenience of in-unit laundry with a washer and dryer ensures that daily tasks are effortlessly managed. Enjoy the luxury of an attached front-entry garage, providing both security and ease of access. The property is designed for modern living, with a focus on comfort and functionality, making it an ideal sanctuary for relaxation and entertaining. Available for lease starting October 31, 2025, this home offers flexible leasing options ranging from 12 to 36 months, allowing you to settle into your new lifestyle at your own pace. Embrace the tranquility of a well-maintained community, where every detail has been considered to enhance your living experience. This is more than just a home; it's a lifestyle choice that embodies luxury, convenience, and comfort. Don't miss the chance to make this exceptional property your own.
11443 Hayloft Ln is a townhome located in Henrico County and the 23060 ZIP Code. This area is served by the Henrico County Public Schools attendance zone.
Home Details
Home Type
Year Built
Bedrooms and Bathrooms
Eco-Friendly Details
Home Design
Interior Spaces
Kitchen
Laundry
Listing and Financial Details
Lot Details
Parking
Schools
Utilities
Community Details
Overview
Pet Policy
Contact
- Listed by ALIREZA NAIMINEJAD | Samson Properties
- Phone Number
- Contact
-
Source
 Bright MLS, Inc.
Bright MLS, Inc.
- Dishwasher
- Basement
Glen Allen is a quiet suburban community on the north side of Richmond, roughly ten miles from the city center. The community is primarily composed of residential neighborhoods, with a large shopping center on the northeast corner of town, anchored by the popular Virginia Center Commons. The excellent public schools and low crime rate attract many Richmond-area commuters to Glen Allen, especially those raising families.
A cluster of large parks and golf courses on the south side of town provides excellent opportunities to get outside and enjoy the fresh air and the tranquility of nature, particularly the Lewis Ginter Botanical Garden. With Richmond so close at hand, it’s easy to hop down and take advantage of the historic city’s dining, entertainment, and sightseeing anytime.
Learn more about living in Glen Allen| Colleges & Universities | Distance | ||
|---|---|---|---|
| Colleges & Universities | Distance | ||
| Drive: | 15 min | 8.0 mi | |
| Drive: | 18 min | 9.1 mi | |
| Drive: | 21 min | 12.7 mi | |
| Drive: | 21 min | 13.4 mi |
 The GreatSchools Rating helps parents compare schools within a state based on a variety of school quality indicators and provides a helpful picture of how effectively each school serves all of its students. Ratings are on a scale of 1 (below average) to 10 (above average) and can include test scores, college readiness, academic progress, advanced courses, equity, discipline and attendance data. We also advise parents to visit schools, consider other information on school performance and programs, and consider family needs as part of the school selection process.
The GreatSchools Rating helps parents compare schools within a state based on a variety of school quality indicators and provides a helpful picture of how effectively each school serves all of its students. Ratings are on a scale of 1 (below average) to 10 (above average) and can include test scores, college readiness, academic progress, advanced courses, equity, discipline and attendance data. We also advise parents to visit schools, consider other information on school performance and programs, and consider family needs as part of the school selection process.
View GreatSchools Rating Methodology
Data provided by GreatSchools.org © 2025. All rights reserved.
You May Also Like
Similar Rentals Nearby
-
-
-
-
-
-
-
-
-
1 / 37
-
What Are Walk Score®, Transit Score®, and Bike Score® Ratings?
Walk Score® measures the walkability of any address. Transit Score® measures access to public transit. Bike Score® measures the bikeability of any address.
What is a Sound Score Rating?
A Sound Score Rating aggregates noise caused by vehicle traffic, airplane traffic and local sources
