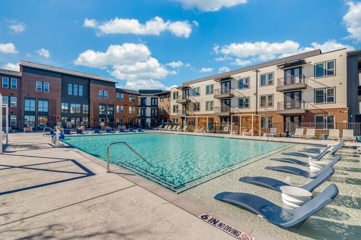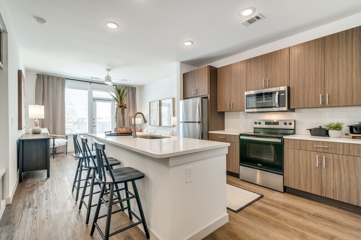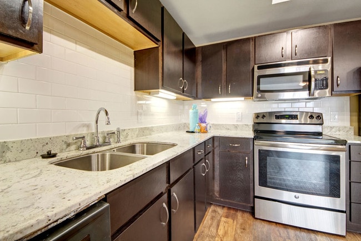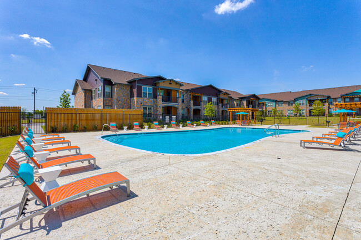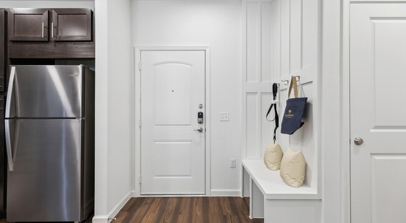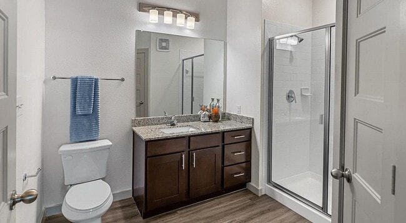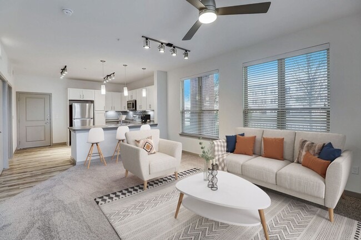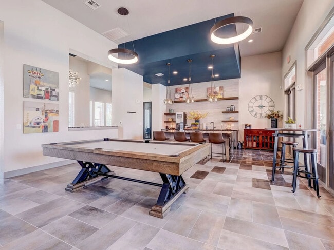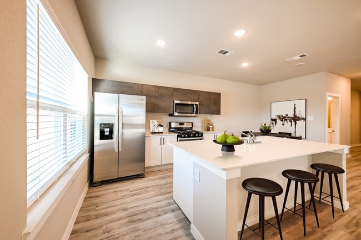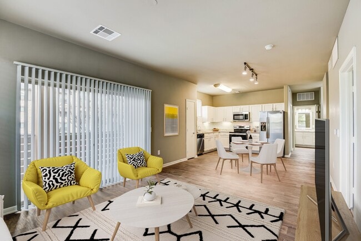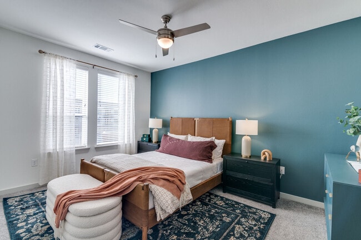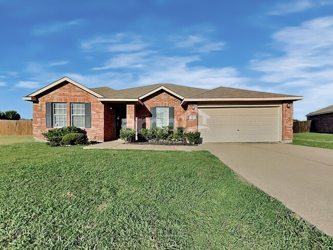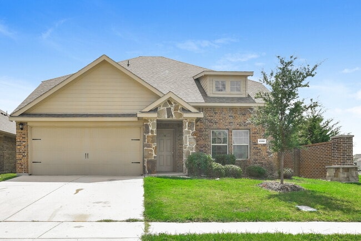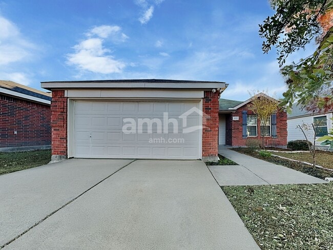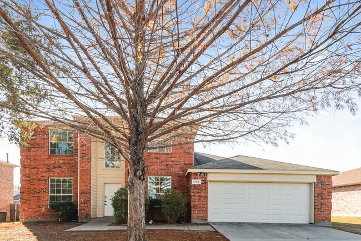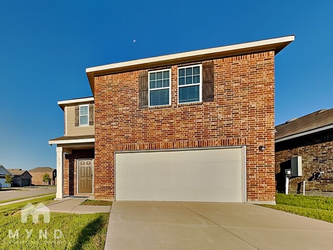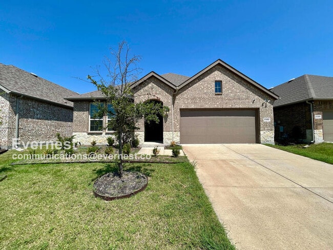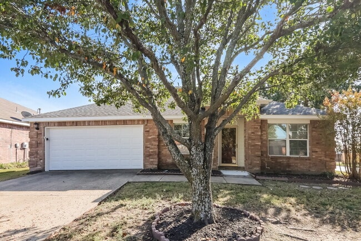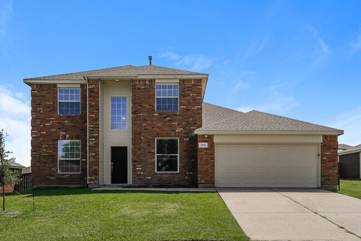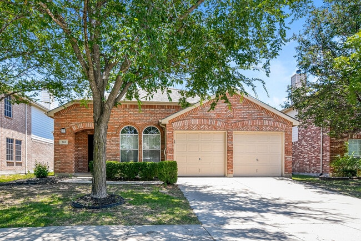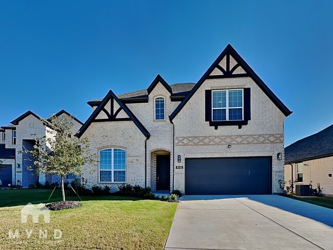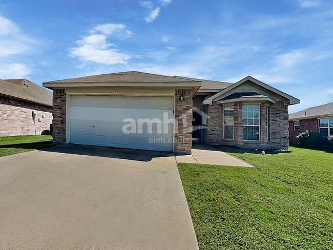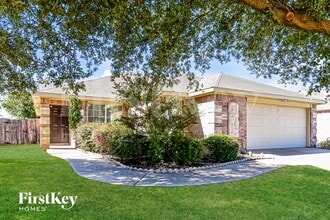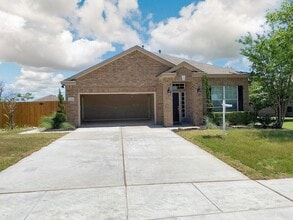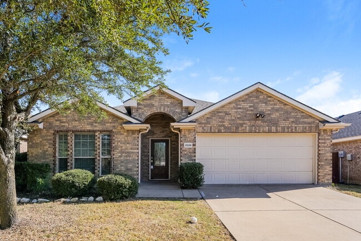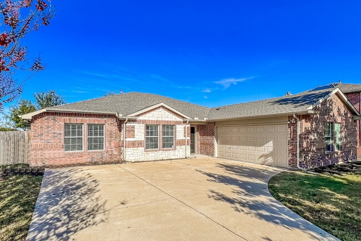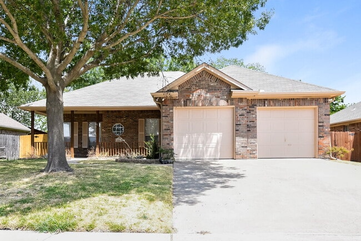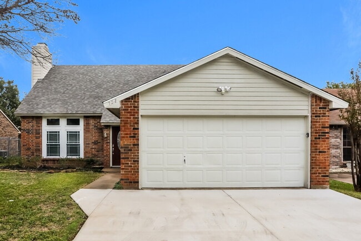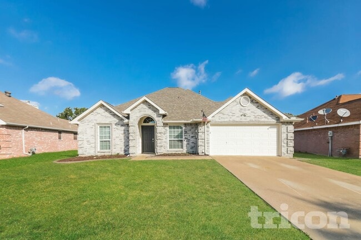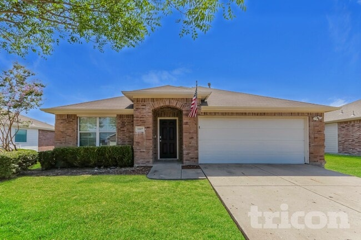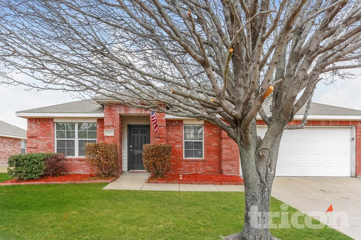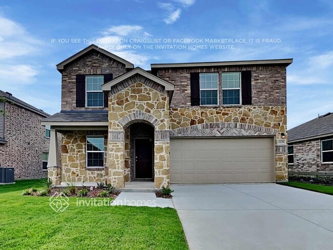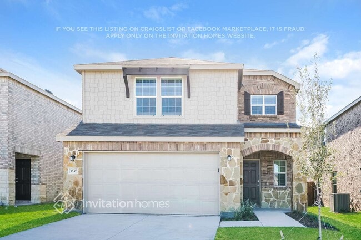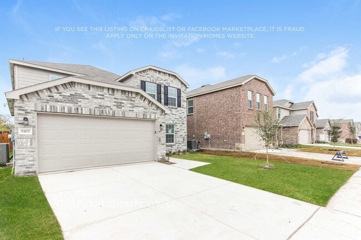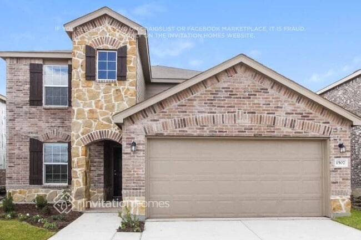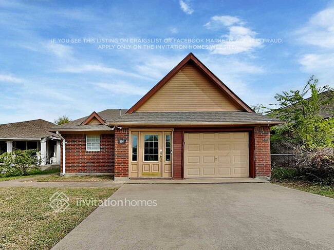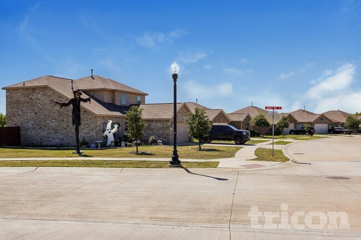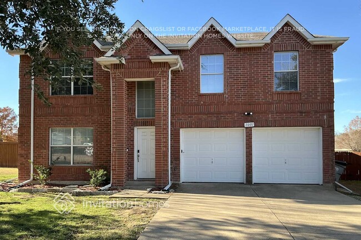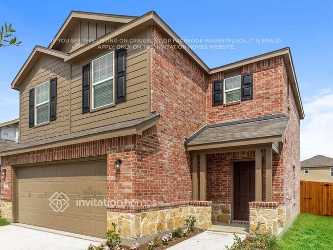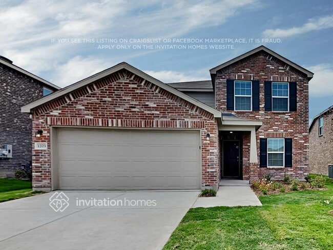Apartments for Rent in Forney TX
856 Rentals Available
-
-
-
-
-
-
-
-
-
-
-

Forney Market Snapshot
Average 1-Bedroom Rent is $1,394/mo
Up 1% From Last Year
View More Forney Rent Insights -
-
-
-
-
-
-
-
-
-
-
-
-
-
-
-
-
-
-
-
-
-
-
-
-
-
-
-
-
-
-
-
-
Showing 40 of 308 Results - Page 1 of 8
Explore Rent Prices Near Forney, TX
Forney, TX’s average rent price is $1,520 per month. Compare rent prices and available listings in nearby cities to find better value or more options that fit your budget.
| Average Rent | |
|---|---|
| Mesquite | $1,244 |
| Rockwall | $1,554 |
| Rowlett | $1,451 |
Average Monthly Rent is calculated using the average rent of active one-bedroom apartment listings.
Forney, TX Apartments for Rent
Positioned about thirty minutes east of downtown Dallas on Highway 80, Forney is a small suburban community ideal for anyone who wants (or needs) to be close to the big city without having to contend with the hyperactive atmosphere all the time. Known as the Antique Capital of Texas, Forney’s historic downtown is like a time capsule of historic buildings, specialty shops, and mom-and-pop cafes. Forney’s low crime rate and excellent schools add to the appeal, making it a highly appealing location for families.
Forney, TX Rental Insights
-
The average rent in Forney, TX is $1,394 per month. By comparison, renters across the U.S. pay an average of $1,632, which means housing in Forney, TX is slightly less expensive than much of the country.
-
You can find flexible rentals in Forney, TX by exploring short-term rentals for temporary stays or browsing furnished apartments for move-in ready options that save time and hassle.
-
Tour apartments from your couch with Matterport 3D Tours. We have 856 Forney apartments with virtual tours available. Walk through the apartment, view room layouts and get a feel for the space before an in-person tour.
-
Forney, TX has very few transit options. Residents typically rely on driving for daily needs.
-
Students renting in Forney, TX have access to Eastfield College, Collin County CC, Rockwall, Dallas Theological Seminary, and Paul Quinn College.
Find the Perfect Forney, TX Apartment
Search Nearby Rentals
Rentals Near Forney
Neighborhood Apartment Rentals
- Devonshire Apartments for Rent
- Heather Hollow-Windmill Farms Apartments for Rent
- Deerfield Heights Apartments for Rent
- Brookville Estates Apartments for Rent
- Diamond Creek Apartments for Rent
- Heritage Hill Apartments for Rent
- Grayhawk Apartments for Rent
- Shamrock Ridge Apartments for Rent
- Skyline Estates Apartments for Rent
