| 1 | $46,380 |
| 2 | $52,980 |
| 3 | $59,580 |
| 4 | $66,180 |
| 5 | $71,520 |
| 6 | $76,800 |
-
Monthly Rent
$1,190 - $1,601
Plus Fees12 Month Lease
-
Bedrooms
1 - 3 bd
-
Bathrooms
1 - 2 ba
-
Square Feet
760 - 1,175 sq ft
Welcome Home to Urbana at Hioaks!
Highlights
- Vision Impaired Accessible
- Pool
- Walk-In Closets
- Deck
- Planned Social Activities
- Fenced Lot
- Sundeck
- Elevator
- Property Manager on Site
Pricing & Floor Plans
-
Unit 223price $1,190square feet 760availibility Jun 9
-
Unit 205price $1,400square feet 1,010availibility Now
-
Unit 208price $1,400square feet 1,010availibility Now
-
Unit 111price $1,400square feet 1,008availibility Now
-
Unit 302price $1,601square feet 1,175availibility Mar 7
-
Unit 223price $1,190square feet 760availibility Jun 9
-
Unit 205price $1,400square feet 1,010availibility Now
-
Unit 208price $1,400square feet 1,010availibility Now
-
Unit 111price $1,400square feet 1,008availibility Now
-
Unit 302price $1,601square feet 1,175availibility Mar 7
Fees and Policies
The fees listed below are community-provided and may exclude utilities or add-ons. All payments are made directly to the property and are non-refundable unless otherwise specified. Use the Cost Calculator to determine costs based on your needs.
-
One-Time Basics
-
Due at Application
-
Application FeeApplication Fee Charged per applicant.$28
-
-
Due at Application
-
Dogs
-
Pet Deposit ReceivedPet Deposit- Dog Charged per pet.$500
-
-
Cats
-
Pet Deposit ReceivedPet Deposit - Cat Charged per pet.$500
-
Property Fee Disclaimer: Based on community-supplied data and independent market research. Subject to change without notice. May exclude fees for mandatory or optional services and usage-based utilities.
Details
Lease Options
-
12 mo
Property Information
-
Built in 2023
-
216 units/4 stories
Matterport 3D Tours
About Urbana at Hioaks
Welcome Home to Urbana at Hioaks!
Urbana at Hioaks is an apartment community located in Richmond City County and the 23225 ZIP Code. This area is served by the Richmond City Public Schools attendance zone.
Unique Features
- Community Pool with Sun Deck
- Community Conference Room
- On Site Laundry Center
- Balconies or Patios
- Bike Storage
- Open Kitchen with Modern Appliances
- On-Site Management & Maintenance
- Oversized Closets and Additional Pantry
- Hardwood Style Flooring
- Online Payments & Online Work Orders
- Community Clubhouse
- Pets Welcome
- Washer & Dryer Connections
Community Amenities
Pool
Fitness Center
Laundry Facilities
Elevator
Playground
Clubhouse
Business Center
Conference Rooms
Property Services
- Wi-Fi
- Laundry Facilities
- Maintenance on site
- Property Manager on Site
- 24 Hour Access
- Vision Impaired Accessible
- Online Services
- Planned Social Activities
Shared Community
- Elevator
- Business Center
- Clubhouse
- Multi Use Room
- Conference Rooms
Fitness & Recreation
- Fitness Center
- Pool
- Playground
- Bicycle Storage
Outdoor Features
- Fenced Lot
- Sundeck
- Courtyard
- Pond
Apartment Features
Air Conditioning
Dishwasher
Washer/Dryer Hookup
High Speed Internet Access
- High Speed Internet Access
- Washer/Dryer Hookup
- Air Conditioning
- Heating
- Ceiling Fans
- Smoke Free
- Cable Ready
- Tub/Shower
- Sprinkler System
- Wheelchair Accessible (Rooms)
- Dishwasher
- Granite Countertops
- Kitchen
- Microwave
- Oven
- Refrigerator
- Walk-In Closets
- Window Coverings
- Deck
Income Restrictions
How To Qualify
| # Persons | Annual Income |
Nestled less than 10 miles east of Downtown Richmond, Hioaks is a serene and well-kept residential area that surrounds the Chippenham Hospital. The streets are pedestrian- and bicycle-friendly, and residents also enjoy easy access to major highways. Apartment dwellers are attracted to the area for its affordable cost of living, abundance of shopping and recreational activities, and the easy commute to employment opportunities in Richmond. Chippenham Square and the Stonebridge Shopping Center sit just outside of town, so residents can easily run their errands without going far from home.
Learn more about living in HioaksCompare neighborhood and city base rent averages by bedroom.
| Hioaks | Richmond, VA | |
|---|---|---|
| Studio | - | $1,248 |
| 1 Bedroom | $1,176 | $1,414 |
| 2 Bedrooms | $1,458 | $1,602 |
| 3 Bedrooms | $1,955 | $2,004 |
- Wi-Fi
- Laundry Facilities
- Maintenance on site
- Property Manager on Site
- 24 Hour Access
- Vision Impaired Accessible
- Online Services
- Planned Social Activities
- Elevator
- Business Center
- Clubhouse
- Multi Use Room
- Conference Rooms
- Fenced Lot
- Sundeck
- Courtyard
- Pond
- Fitness Center
- Pool
- Playground
- Bicycle Storage
- Community Pool with Sun Deck
- Community Conference Room
- On Site Laundry Center
- Balconies or Patios
- Bike Storage
- Open Kitchen with Modern Appliances
- On-Site Management & Maintenance
- Oversized Closets and Additional Pantry
- Hardwood Style Flooring
- Online Payments & Online Work Orders
- Community Clubhouse
- Pets Welcome
- Washer & Dryer Connections
- High Speed Internet Access
- Washer/Dryer Hookup
- Air Conditioning
- Heating
- Ceiling Fans
- Smoke Free
- Cable Ready
- Tub/Shower
- Sprinkler System
- Wheelchair Accessible (Rooms)
- Dishwasher
- Granite Countertops
- Kitchen
- Microwave
- Oven
- Refrigerator
- Walk-In Closets
- Window Coverings
- Deck
| Monday | 9am - 4pm |
|---|---|
| Tuesday | 9am - 4pm |
| Wednesday | By Appointment |
| Thursday | 9am - 4pm |
| Friday | 9am - 3pm |
| Saturday | Closed |
| Sunday | Closed |
| Colleges & Universities | Distance | ||
|---|---|---|---|
| Colleges & Universities | Distance | ||
| Drive: | 14 min | 6.5 mi | |
| Drive: | 15 min | 7.3 mi | |
| Drive: | 15 min | 8.1 mi | |
| Drive: | 17 min | 8.2 mi |
 The GreatSchools Rating helps parents compare schools within a state based on a variety of school quality indicators and provides a helpful picture of how effectively each school serves all of its students. Ratings are on a scale of 1 (below average) to 10 (above average) and can include test scores, college readiness, academic progress, advanced courses, equity, discipline and attendance data. We also advise parents to visit schools, consider other information on school performance and programs, and consider family needs as part of the school selection process.
The GreatSchools Rating helps parents compare schools within a state based on a variety of school quality indicators and provides a helpful picture of how effectively each school serves all of its students. Ratings are on a scale of 1 (below average) to 10 (above average) and can include test scores, college readiness, academic progress, advanced courses, equity, discipline and attendance data. We also advise parents to visit schools, consider other information on school performance and programs, and consider family needs as part of the school selection process.
View GreatSchools Rating Methodology
Data provided by GreatSchools.org © 2026. All rights reserved.
Urbana at Hioaks Photos
-
Urbana at Hioaks
-
1BR, 1BA - 760SF
-
Clubhouse
-
2BR, 2BA - 1,010SF - Kitchen
-
3BR, 2BA - 1,200SF - Primary Bathroom
-
3BR, 2BA - 1,200SF - Second Bathroom
-
3BR, 2BA - 1,200SF - Kitchen
-
Entrance
-
3BR, 2BA - 1,200SF - Balcony
Models
-
1 Bedroom
-
1 Bedroom
-
1 Bedroom
-
2 Bedrooms
-
2 Bedrooms
-
2 Bedrooms
Nearby Apartments
Within 50 Miles of Urbana at Hioaks
-
South Pointe Landing
6110 Cricklewood Dr
Richmond, VA 23234
$1,152 - $1,686 Plus Fees
2-3 Br 12 Month Lease 5.9 mi
-
Oliver Crossing
1330-1339 Coalter St
Richmond, VA 23223
Call for Rent
1 Br 12 Month Lease 6.2 mi
-
Heights at Jackson Village, A 55+ Community
4811 Wildroot Ln
Fredericksburg, VA 22407
$1,300 - $1,949 Plus Fees
1-2 Br 12 Month Lease 48.9 mi
While Urbana at Hioaks does not provide in‑unit laundry, on‑site laundry facilities are available for shared resident use.
Utilities are not included in rent. Residents should plan to set up and pay for all services separately.
Contact this property for parking details.
Urbana at Hioaks has one to three-bedrooms with rent ranges from $1,190/mo. to $1,601/mo.
Yes, Urbana at Hioaks welcomes pets. Breed restrictions, weight limits, and additional fees may apply. View this property's pet policy.
A good rule of thumb is to spend no more than 30% of your gross income on rent. Based on the lowest available rent of $1,190 for a one-bedroom, you would need to earn about $47,600 per year to qualify. Want to double-check your budget? Calculate how much rent you can afford with our Rent Affordability Calculator.
Urbana at Hioaks is not currently offering any rent specials. Check back soon, as promotions change frequently.
Yes! Urbana at Hioaks offers 2 Matterport 3D Tours. Explore different floor plans and see unit level details, all without leaving home.
What Are Walk Score®, Transit Score®, and Bike Score® Ratings?
Walk Score® measures the walkability of any address. Transit Score® measures access to public transit. Bike Score® measures the bikeability of any address.
What is a Sound Score Rating?
A Sound Score Rating aggregates noise caused by vehicle traffic, airplane traffic and local sources
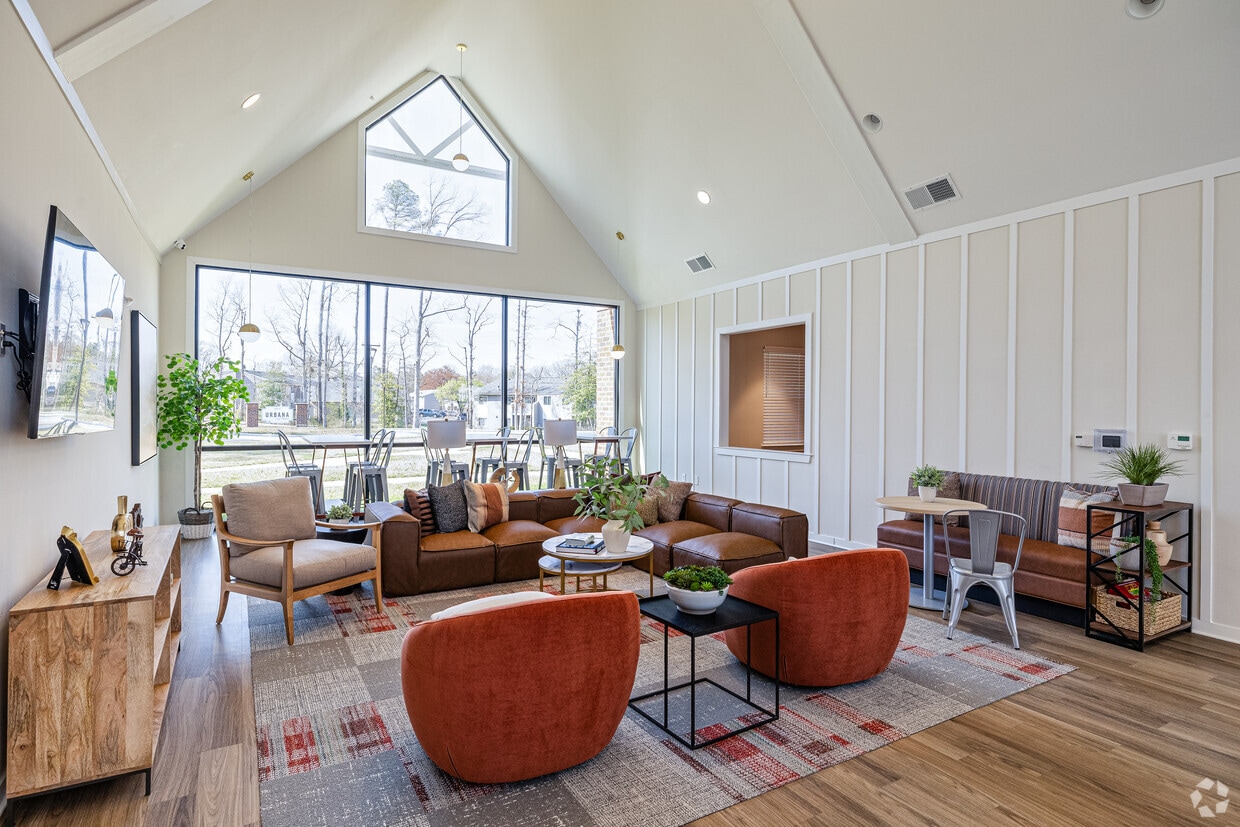
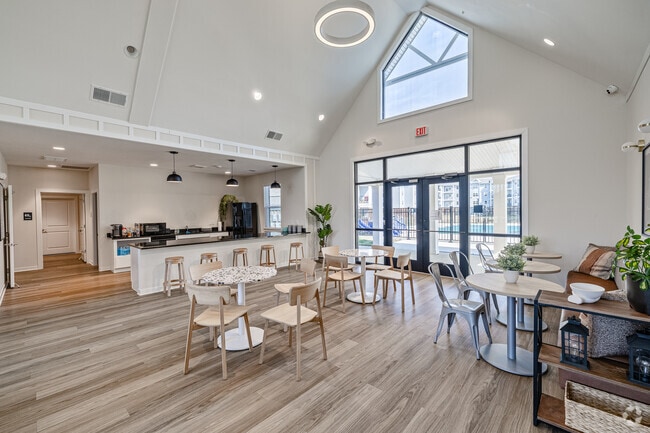
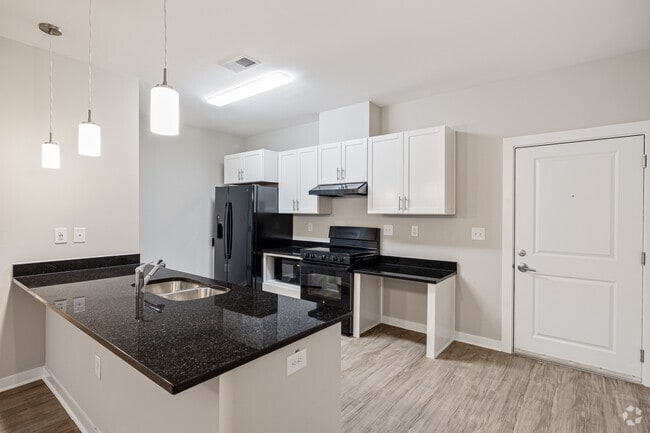
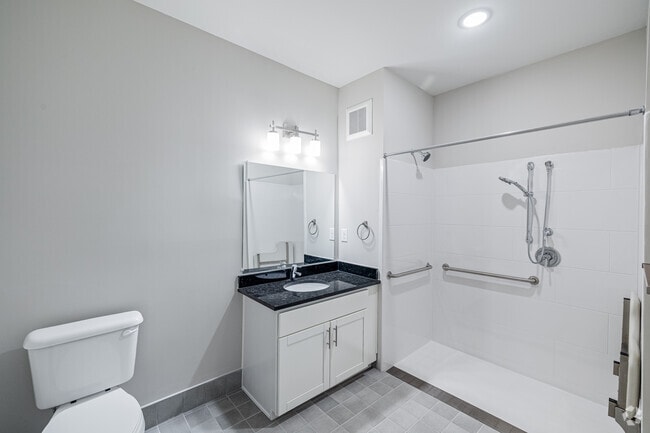
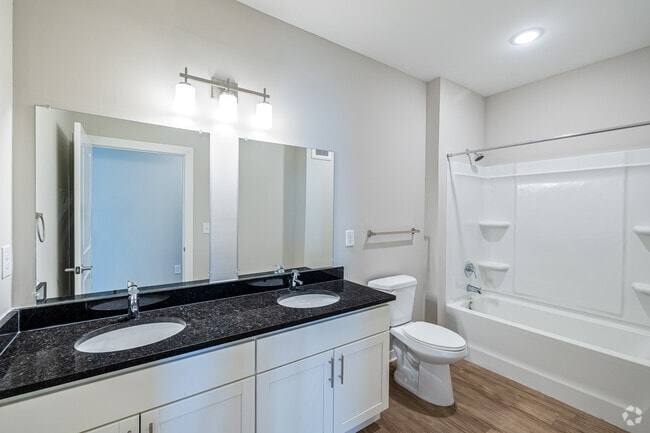
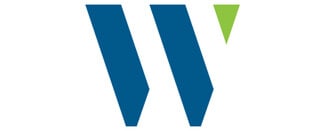


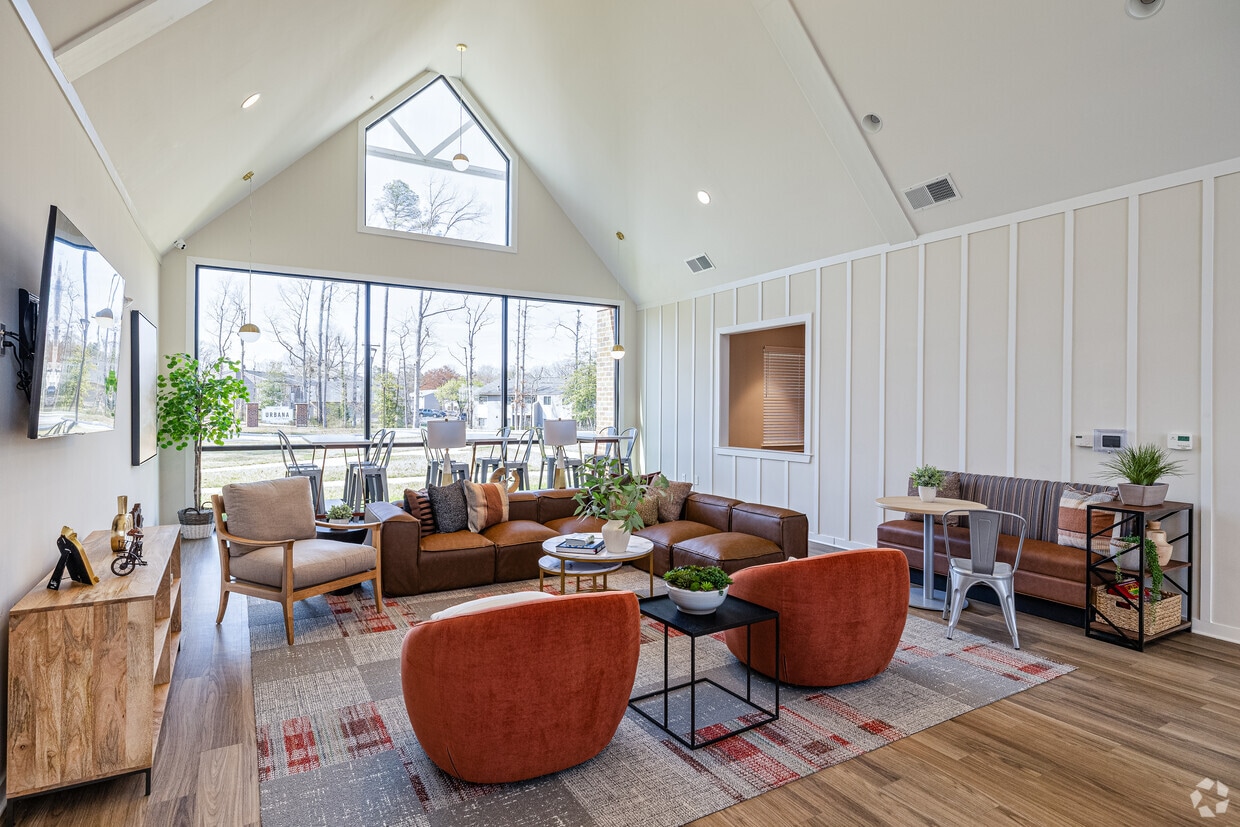
Property Manager Responded