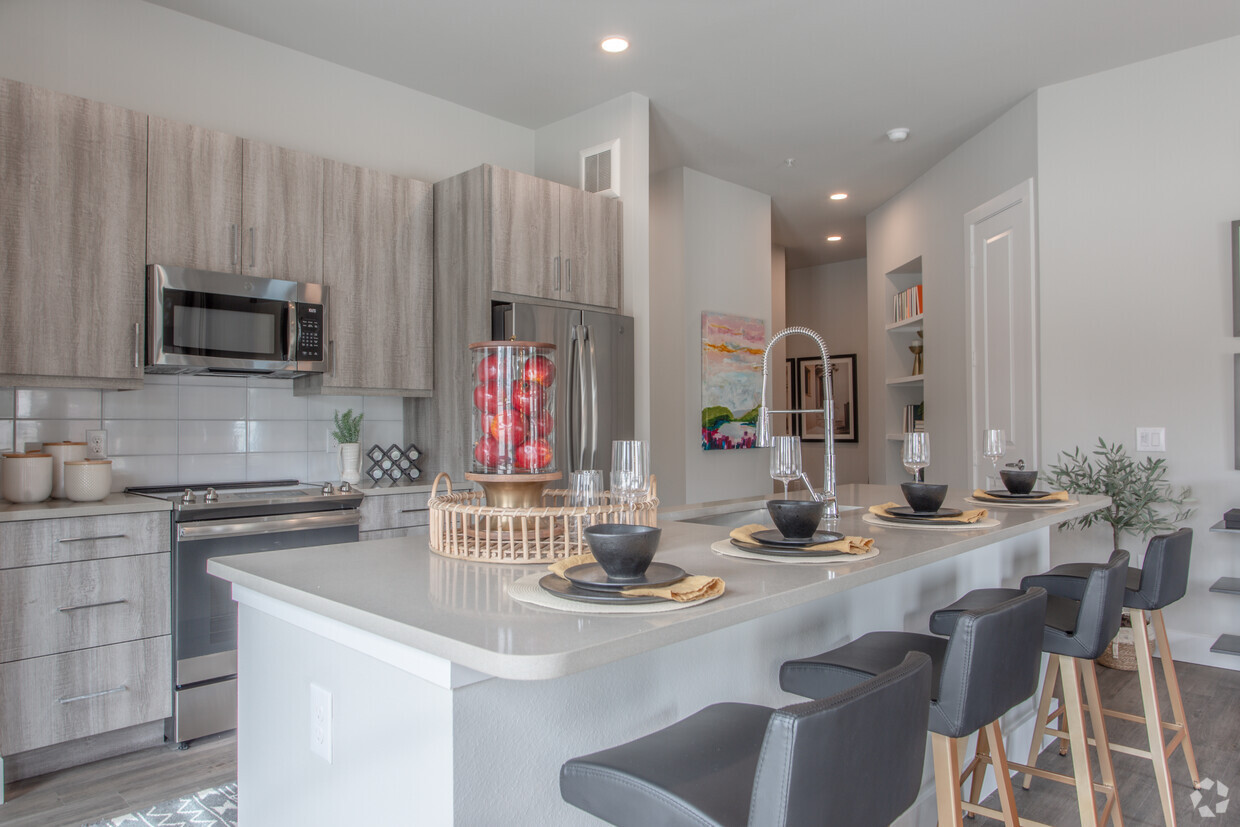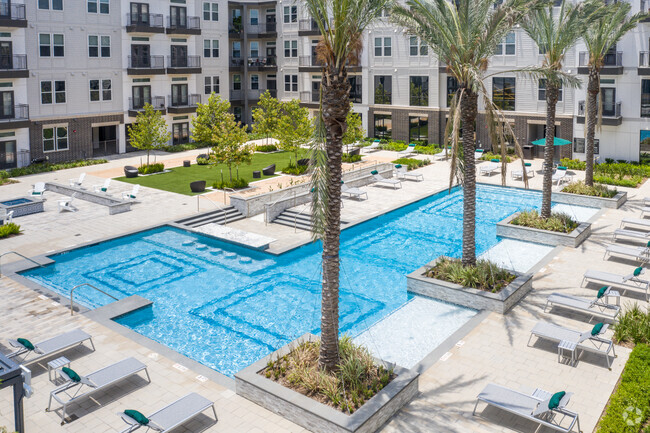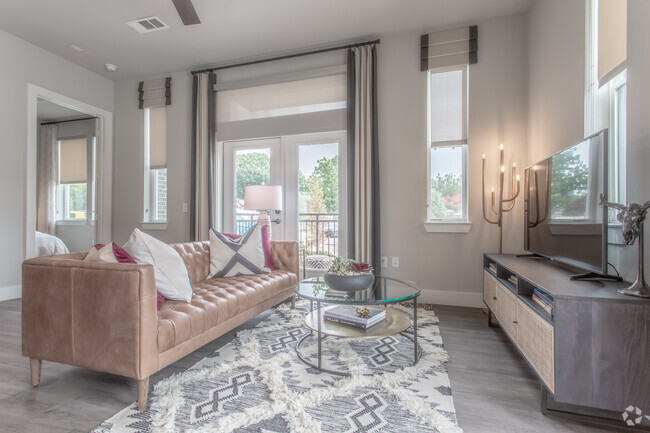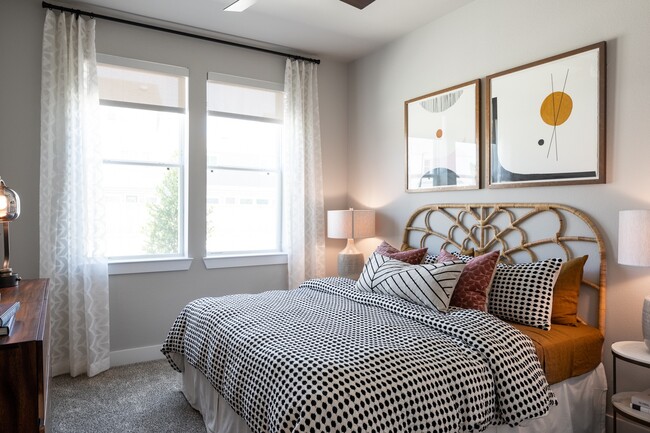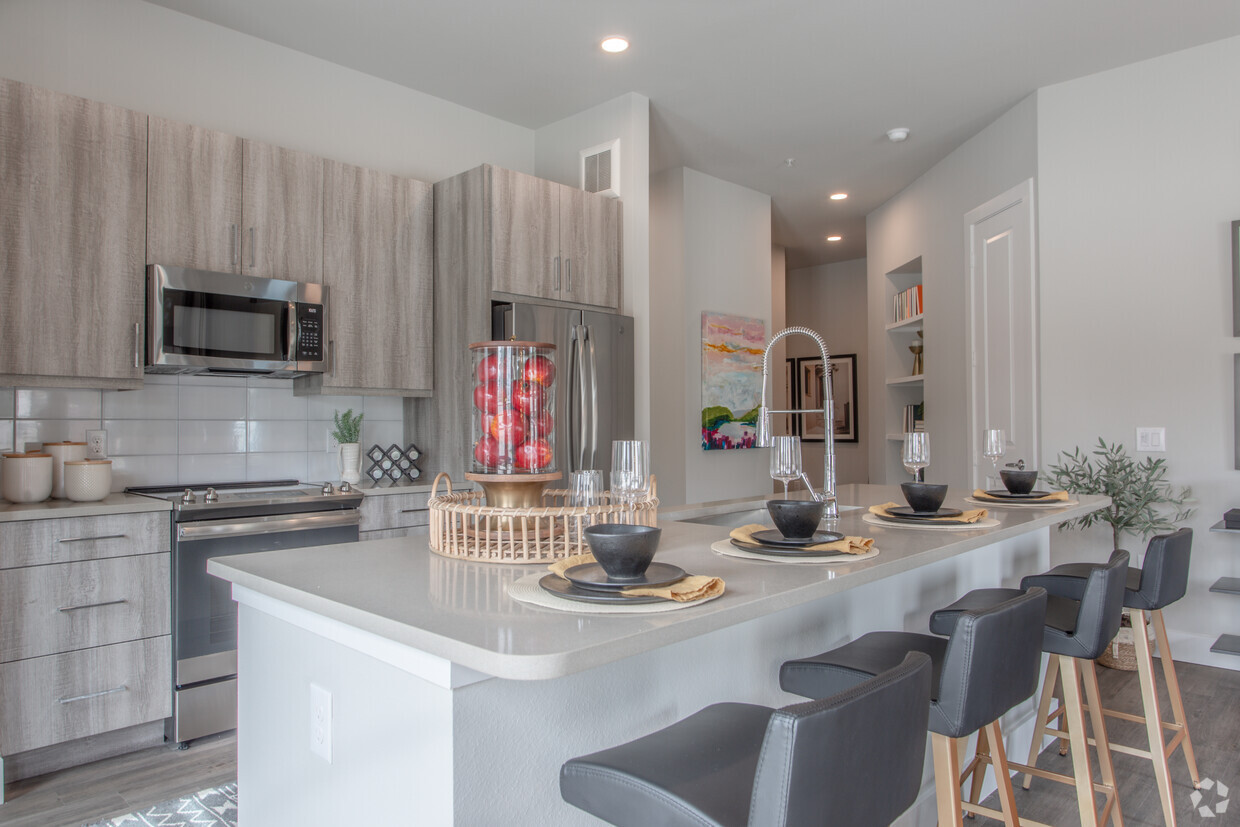-
Monthly Rent
$1,248 - $4,959
-
Bedrooms
Studio - 2 bd
-
Bathrooms
1 - 2 ba
-
Square Feet
620 - 1,130 sq ft
Welcome to Timbergrove Station, where upscale apartment living meets urban convenience in one of Houstons most desirable neighborhoods. Nestled in the prestigious Timbergrove area near The Houston Heights, our community offers spacious studio, 1, & 2-bedroom apartments that are recently built and gorgeously designed with modern in-home features and appliances. We are proud to offer upscale community amenities, including a 2-story fitness center and a resort-style pool that is enclosed by our surrounding units, allowing for gorgeous views of the pool and cabanas. Enjoy a clubhouse that is perfect for social gatherings, a grill station and picnic area for outdoor cooking, and a co-working lounge where residents can remotely work. There's lots to appreciate when you live at Timbergrove Station. Surrounded by lush parks, scenic nature trails, and the best of Houston Heights' cultural scene, Timbergrove Station places you minutes from Downtown, Memorial Park, and popular dining and entertainment hubs of the inner loop. Discover a welcoming retreat with a contemporary twist where city living and neighborhood charm blend seamlessly. Your next chapter begins at Timbergrove Station.
Highlights
- Cabana
- Porch
- Pet Washing Station
- Yard
- Walk-In Closets
- Pet Play Area
- Walking/Biking Trails
- Island Kitchen
- Dog Park
Pricing & Floor Plans
-
Unit 1307price $1,294square feet 679availibility Now
-
Unit 1343price $1,294square feet 679availibility Now
-
Unit 2243price $1,248square feet 679availibility Jan 20
-
Unit 1105price $1,379square feet 620availibility Now
-
Unit 2145price $1,379square feet 620availibility Now
-
Unit 2445price $1,417square feet 620availibility Jan 20
-
Unit 2210price $1,510square feet 724availibility Now
-
Unit 1123price $1,525square feet 724availibility Now
-
Unit 1106price $1,626square feet 724availibility Now
-
Unit 2139price $1,480square feet 739availibility Now
-
Unit 2234price $1,495square feet 662availibility Now
-
Unit 2312price $1,530square feet 662availibility Now
-
Unit 1328price $1,546square feet 662availibility Now
-
Unit 1414price $1,525square feet 656availibility Now
-
Unit 1314price $1,497square feet 656availibility Feb 15
-
Unit 2216price $1,541square feet 753availibility Now
-
Unit 2218price $1,527square feet 753availibility Feb 17
-
Unit 2331price $1,527square feet 753availibility Mar 23
-
Unit 2303price $1,402square feet 631availibility Feb 7
-
Unit 2249price $2,019square feet 1,119availibility Now
-
Unit 2302price $2,089square feet 1,119availibility Jan 30
-
Unit 1438price $2,119square feet 1,119availibility Feb 9
-
Unit 2220price $2,124square feet 1,130availibility Jan 20
-
Unit 1335price $2,054square feet 1,103availibility Feb 7
-
Unit 1307price $1,294square feet 679availibility Now
-
Unit 1343price $1,294square feet 679availibility Now
-
Unit 2243price $1,248square feet 679availibility Jan 20
-
Unit 1105price $1,379square feet 620availibility Now
-
Unit 2145price $1,379square feet 620availibility Now
-
Unit 2445price $1,417square feet 620availibility Jan 20
-
Unit 2210price $1,510square feet 724availibility Now
-
Unit 1123price $1,525square feet 724availibility Now
-
Unit 1106price $1,626square feet 724availibility Now
-
Unit 2139price $1,480square feet 739availibility Now
-
Unit 2234price $1,495square feet 662availibility Now
-
Unit 2312price $1,530square feet 662availibility Now
-
Unit 1328price $1,546square feet 662availibility Now
-
Unit 1414price $1,525square feet 656availibility Now
-
Unit 1314price $1,497square feet 656availibility Feb 15
-
Unit 2216price $1,541square feet 753availibility Now
-
Unit 2218price $1,527square feet 753availibility Feb 17
-
Unit 2331price $1,527square feet 753availibility Mar 23
-
Unit 2303price $1,402square feet 631availibility Feb 7
-
Unit 2249price $2,019square feet 1,119availibility Now
-
Unit 2302price $2,089square feet 1,119availibility Jan 30
-
Unit 1438price $2,119square feet 1,119availibility Feb 9
-
Unit 2220price $2,124square feet 1,130availibility Jan 20
-
Unit 1335price $2,054square feet 1,103availibility Feb 7
Fees and Policies
The fees below are based on community-supplied data and may exclude additional fees and utilities. Use the Cost Calculator to add these fees to the base price.
-
Utilities & Essentials
-
Stormwater / Drainage Admin FeeManagement of community stormwater drainage and runoff infrastructure Charged per unit.$2.50 / mo
-
Community Amenity FeeCommunity Amenity Fee Charged per unit.$25 / mo
-
Trash Services - DoorstepFee for doorstep trash and recycle pickup service. Charged per unit.$25 / mo
-
Trash AdminAdministrative costs for managing trash service billing, coordination, and related expenses for your apartment. Charged per unit.$3 / mo
-
Pest Control ServicesRegular pest prevention and treatment services. Charged per unit.$5 / mo
-
Common Area UtilitiesShared utility costs in community common areas. Charged per unit.Varies
-
Utility - ElectricCost of electricity usage for your apartment. Charged per unit.Varies / mo
-
Utility - Stormwater / DrainageLocal stormwater management and drainage system fee. Charged per unit.Varies / mo
-
Utility - Water / SewerWater usage and wastewater removal costs. Charged per unit.Varies / mo
-
Utility- GasCost of gas usage for your apartment. Charged per unit.Varies / mo
-
-
One-Time Basics
-
Due at Application
-
Admin FeeFee to process rental application and background check Charged per unit.$200
-
Application FeeAdministrative processing fee to cover lease preparation. Charged per applicant.$50
-
Application Fee Per ApplicantCharged per applicant.$75
-
-
Due at Move-In
-
Community Amenity Set UpAdministrative fee for community amenity setup and resident program enrollment. Charged per unit.$25
-
Administrative FeeCharged per unit.$300
-
-
Due at Application
-
Dogs
-
Dog FeeCharged per pet.$400
-
Dog RentCharged per pet.$25 / mo
Restrictions:NoneRead More Read LessComments -
-
Cats
-
Cat FeeCharged per pet.$400
-
Cat RentCharged per pet.$25 / mo
Restrictions:Comments -
-
Other Pets
-
Pet FeeFee for allowing pets in the home. Charged per pet.$400
-
Pet RentMonthly charge for keeping a pet in the home. Charged per pet.$25 / mo
-
-
Amenity / Clubhouse Rental FeeFee for reserving the community clubhouse for events or gatherings. Charged per unit.$200 / occurrence
-
Renters Liability / Content Property ProgramFee for not maintaining required renter?s liability insurance coverage. Charged per unit.$25 / occurrence
-
Security Deposit (Refundable)Refundable deposit covering potential damages and unpaid rent per lease terms. Charged per unit.$500 - $1,500
-
Security Deposit AlternativeAlternative to a standard security deposit typically issued through a surety bond. Charged per unit.$19 - $31 / mo
-
Late FeePenalty for rent or fee payments made after the due date. Charged per unit.10% of base rent / occurrence
-
Trash Services - HaulingCost of trash collection, removal, and hauling services. Charged per unit.Varies
-
Renter Liability - Third PartyExpense related to required liability coverage through a third-party provider. Charged per unit.Varies
-
Early Lease Termination / BuyoutEarly Termination Fee Charged per unit.85% of base rent / occurrence
Property Fee Disclaimer: Based on community-supplied data and independent market research. Subject to change without notice. May exclude fees for mandatory or optional services and usage-based utilities.
Details
Property Information
-
Built in 2020
-
342 units/4 stories
Matterport 3D Tours
About Timbergrove Station
Welcome to Timbergrove Station, where upscale apartment living meets urban convenience in one of Houstons most desirable neighborhoods. Nestled in the prestigious Timbergrove area near The Houston Heights, our community offers spacious studio, 1, & 2-bedroom apartments that are recently built and gorgeously designed with modern in-home features and appliances. We are proud to offer upscale community amenities, including a 2-story fitness center and a resort-style pool that is enclosed by our surrounding units, allowing for gorgeous views of the pool and cabanas. Enjoy a clubhouse that is perfect for social gatherings, a grill station and picnic area for outdoor cooking, and a co-working lounge where residents can remotely work. There's lots to appreciate when you live at Timbergrove Station. Surrounded by lush parks, scenic nature trails, and the best of Houston Heights' cultural scene, Timbergrove Station places you minutes from Downtown, Memorial Park, and popular dining and entertainment hubs of the inner loop. Discover a welcoming retreat with a contemporary twist where city living and neighborhood charm blend seamlessly. Your next chapter begins at Timbergrove Station.
Timbergrove Station is an apartment community located in Harris County and the 77008 ZIP Code. This area is served by the Houston Independent attendance zone.
Unique Features
- 24 Hour, Multi-level Fitness Center
- Bike Storage Room With Fob Entry
- Private yards*
- 42-inch upper cabinetry
- Carpeted bedrooms
- Full-size washer and dryer
- Kitchen Pantry
- LED lighting and ceiling fans
- Luxor Package Lockers With Cold Storage
- One and two bedroom floor plans available
- USB charging outlets
- Wood plank style flooring
- Chrome bathroom plumbing fixtures
- Solar Shades In All Homes
- Valet Trash Service
- White ombre tiled backsplash
- Built-in mud rooms*
- Co-working Space
- Gated Community
- Wi-fi In Amenity Areas
- Cabinetry: ash timber
- Plush carpeting
- Quartz kitchen/bath countertop
- Saflok Front Door Locking System
- Under Cabinet Lighting In Kitchen
- 24/7/365 package and parcel center access
- Cabana Area With Outdoor Kitchen
- Pool With Swim Up Bar And Sun Shelf
- Chrome culinary kitchen faucet
- Co-working and wi-fi lounge
- Double Vanities*
Contact
Video Tours
Many properties are now offering LIVE tours via FaceTime and other streaming apps.
Community Amenities
Fitness Center
Elevator
Clubhouse
Grill
Gated
Conference Rooms
Key Fob Entry
Pet Play Area
Property Services
- Package Service
- Wi-Fi
- Maintenance on site
- Property Manager on Site
- Trash Pickup - Door to Door
- Online Services
- Pet Play Area
- Pet Washing Station
- Key Fob Entry
Shared Community
- Elevator
- Clubhouse
- Lounge
- Multi Use Room
- Storage Space
- Disposal Chutes
- Conference Rooms
Fitness & Recreation
- Fitness Center
- Bicycle Storage
- Walking/Biking Trails
Outdoor Features
- Gated
- Cabana
- Courtyard
- Grill
- Picnic Area
- Dog Park
Apartment Features
Washer/Dryer
Air Conditioning
Dishwasher
High Speed Internet Access
Hardwood Floors
Walk-In Closets
Island Kitchen
Yard
Indoor Features
- High Speed Internet Access
- Wi-Fi
- Washer/Dryer
- Air Conditioning
- Heating
- Ceiling Fans
- Smoke Free
- Cable Ready
- Security System
- Trash Compactor
- Storage Space
- Double Vanities
- Tub/Shower
- Sprinkler System
- Framed Mirrors
- Wheelchair Accessible (Rooms)
Kitchen Features & Appliances
- Dishwasher
- Disposal
- Ice Maker
- Stainless Steel Appliances
- Pantry
- Island Kitchen
- Eat-in Kitchen
- Kitchen
- Microwave
- Oven
- Range
- Refrigerator
- Freezer
- Instant Hot Water
- Quartz Countertops
Model Details
- Hardwood Floors
- Carpet
- Tile Floors
- Vinyl Flooring
- Mud Room
- Built-In Bookshelves
- Vaulted Ceiling
- Views
- Walk-In Closets
- Linen Closet
- Double Pane Windows
- Large Bedrooms
- Balcony
- Patio
- Porch
- Yard
- Package Service
- Wi-Fi
- Maintenance on site
- Property Manager on Site
- Trash Pickup - Door to Door
- Online Services
- Pet Play Area
- Pet Washing Station
- Key Fob Entry
- Elevator
- Clubhouse
- Lounge
- Multi Use Room
- Storage Space
- Disposal Chutes
- Conference Rooms
- Gated
- Cabana
- Courtyard
- Grill
- Picnic Area
- Dog Park
- Fitness Center
- Bicycle Storage
- Walking/Biking Trails
- 24 Hour, Multi-level Fitness Center
- Bike Storage Room With Fob Entry
- Private yards*
- 42-inch upper cabinetry
- Carpeted bedrooms
- Full-size washer and dryer
- Kitchen Pantry
- LED lighting and ceiling fans
- Luxor Package Lockers With Cold Storage
- One and two bedroom floor plans available
- USB charging outlets
- Wood plank style flooring
- Chrome bathroom plumbing fixtures
- Solar Shades In All Homes
- Valet Trash Service
- White ombre tiled backsplash
- Built-in mud rooms*
- Co-working Space
- Gated Community
- Wi-fi In Amenity Areas
- Cabinetry: ash timber
- Plush carpeting
- Quartz kitchen/bath countertop
- Saflok Front Door Locking System
- Under Cabinet Lighting In Kitchen
- 24/7/365 package and parcel center access
- Cabana Area With Outdoor Kitchen
- Pool With Swim Up Bar And Sun Shelf
- Chrome culinary kitchen faucet
- Co-working and wi-fi lounge
- Double Vanities*
- High Speed Internet Access
- Wi-Fi
- Washer/Dryer
- Air Conditioning
- Heating
- Ceiling Fans
- Smoke Free
- Cable Ready
- Security System
- Trash Compactor
- Storage Space
- Double Vanities
- Tub/Shower
- Sprinkler System
- Framed Mirrors
- Wheelchair Accessible (Rooms)
- Dishwasher
- Disposal
- Ice Maker
- Stainless Steel Appliances
- Pantry
- Island Kitchen
- Eat-in Kitchen
- Kitchen
- Microwave
- Oven
- Range
- Refrigerator
- Freezer
- Instant Hot Water
- Quartz Countertops
- Hardwood Floors
- Carpet
- Tile Floors
- Vinyl Flooring
- Mud Room
- Built-In Bookshelves
- Vaulted Ceiling
- Views
- Walk-In Closets
- Linen Closet
- Double Pane Windows
- Large Bedrooms
- Balcony
- Patio
- Porch
- Yard
| Monday | 9am - 6pm |
|---|---|
| Tuesday | 9am - 6pm |
| Wednesday | 9am - 6pm |
| Thursday | 9am - 6pm |
| Friday | 9am - 6pm |
| Saturday | 10am - 5pm |
| Sunday | 1pm - 5pm |
The Greater Heights area of Houston comprises a large, mostly- residential neighborhood just minutes northwest of Downtown. The upscale homes and close proximity to the city center (plus easy access to three major interstate highways) make this a highly desirable location for commuters seeking the tranquility of the suburbs without sacrificing convenience.
Scores of historic houses date back to the area’s heyday as a popular vacation getaway for Houston’s elite in the 19th century, and today they contribute to the area’s timeless atmosphere. The diverse local dining and entertainment scenes cater to the varied tastes of the residents, and the popular cafes and shops along 19th Street give the feel of a much smaller town than a community at the heart of the 4th biggest city in America.
Learn more about living in Greater HeightsCompare neighborhood and city base rent averages by bedroom.
| Greater Heights | Houston, TX | |
|---|---|---|
| Studio | $1,345 | $1,062 |
| 1 Bedroom | $1,588 | $1,180 |
| 2 Bedrooms | $2,008 | $1,494 |
| 3 Bedrooms | $2,611 | $1,910 |
| Colleges & Universities | Distance | ||
|---|---|---|---|
| Colleges & Universities | Distance | ||
| Drive: | 11 min | 6.7 mi | |
| Drive: | 14 min | 7.3 mi | |
| Drive: | 15 min | 7.7 mi | |
| Drive: | 18 min | 11.0 mi |
 The GreatSchools Rating helps parents compare schools within a state based on a variety of school quality indicators and provides a helpful picture of how effectively each school serves all of its students. Ratings are on a scale of 1 (below average) to 10 (above average) and can include test scores, college readiness, academic progress, advanced courses, equity, discipline and attendance data. We also advise parents to visit schools, consider other information on school performance and programs, and consider family needs as part of the school selection process.
The GreatSchools Rating helps parents compare schools within a state based on a variety of school quality indicators and provides a helpful picture of how effectively each school serves all of its students. Ratings are on a scale of 1 (below average) to 10 (above average) and can include test scores, college readiness, academic progress, advanced courses, equity, discipline and attendance data. We also advise parents to visit schools, consider other information on school performance and programs, and consider family needs as part of the school selection process.
View GreatSchools Rating Methodology
Data provided by GreatSchools.org © 2026. All rights reserved.
Transportation options available in Houston include Lindale Park, located 5.8 miles from Timbergrove Station. Timbergrove Station is near William P Hobby, located 20.4 miles or 35 minutes away, and George Bush Intcntl/Houston, located 21.8 miles or 28 minutes away.
| Transit / Subway | Distance | ||
|---|---|---|---|
| Transit / Subway | Distance | ||
|
|
Drive: | 9 min | 5.8 mi |
|
|
Drive: | 10 min | 5.9 mi |
|
|
Drive: | 10 min | 6.3 mi |
|
|
Drive: | 11 min | 6.7 mi |
|
|
Drive: | 12 min | 7.1 mi |
| Commuter Rail | Distance | ||
|---|---|---|---|
| Commuter Rail | Distance | ||
|
|
Drive: | 14 min | 8.1 mi |
| Airports | Distance | ||
|---|---|---|---|
| Airports | Distance | ||
|
William P Hobby
|
Drive: | 35 min | 20.4 mi |
|
George Bush Intcntl/Houston
|
Drive: | 28 min | 21.8 mi |
Time and distance from Timbergrove Station.
| Shopping Centers | Distance | ||
|---|---|---|---|
| Shopping Centers | Distance | ||
| Walk: | 7 min | 0.4 mi | |
| Drive: | 3 min | 1.3 mi | |
| Drive: | 4 min | 1.5 mi |
| Parks and Recreation | Distance | ||
|---|---|---|---|
| Parks and Recreation | Distance | ||
|
Houston Arboretum & Nature Center
|
Drive: | 6 min | 3.5 mi |
|
Memorial Park and Golf Course
|
Drive: | 9 min | 4.9 mi |
|
Woodland Park
|
Drive: | 11 min | 6.0 mi |
|
Buffalo Bayou Park
|
Drive: | 15 min | 6.4 mi |
|
Buffalo Bayou Paddling Trail
|
Drive: | 14 min | 7.0 mi |
| Hospitals | Distance | ||
|---|---|---|---|
| Hospitals | Distance | ||
| Drive: | 3 min | 1.8 mi | |
| Drive: | 6 min | 3.2 mi | |
| Drive: | 11 min | 5.5 mi |
| Military Bases | Distance | ||
|---|---|---|---|
| Military Bases | Distance | ||
| Drive: | 48 min | 33.9 mi | |
| Drive: | 77 min | 59.5 mi |
Timbergrove Station Photos
-
Timbergrove Station
-
A2 - 631SF
-
Pool
-
2 BR, 2 BA - 1119 SF
-
2 BR, 2 BA - 1119 SF
-
-
1 BR, 1 BA - 753 SF
-
-
Models
-
1 Bedroom
-
1 Bedroom
-
1 Bedroom
-
1 Bedroom
-
Studio
-
1 Bedroom
Nearby Apartments
Within 50 Miles of Timbergrove Station
-
Elle at the Medical Center
8181 El Mundo St
Houston, TX 77054
$1,476 - $4,203
1-3 Br 8.8 mi
-
Sedona Square
11715 S Glen Dr
Houston, TX 77099
$600 - $2,448
1-3 Br 11.9 mi
-
Sommerall Station
6777 Sommerall Dr
Houston, TX 77084
$1,168 - $2,343
1-3 Br 13.6 mi
-
Resia Ten Oaks
18036 Park Row Blvd
Houston, TX 77084
$1,159 - $2,474
1-3 Br 14.8 mi
-
Stella at Shadow Creek Ranch
11900 Shadow Creek Pky
Pearland, TX 77584
$1,260 - $2,510
1-2 Br 15.4 mi
-
The Commons at Hollyhock
5751 Greenhouse Rd
Katy, TX 77449
$934 - $4,073
1-2 Br 16.0 mi
Timbergrove Station has units with in‑unit washers and dryers, making laundry day simple for residents.
Utilities are not included in rent. Residents should plan to set up and pay for all services separately.
Parking is available at Timbergrove Station. Fees may apply depending on the type of parking offered. Contact this property for details.
Timbergrove Station has studios to two-bedrooms with rent ranges from $1,248/mo. to $4,959/mo.
Yes, Timbergrove Station welcomes pets. Breed restrictions, weight limits, and additional fees may apply. View this property's pet policy.
A good rule of thumb is to spend no more than 30% of your gross income on rent. Based on the lowest available rent of $1,248 for a studio, you would need to earn about $45,000 per year to qualify. Want to double-check your budget? Try our Rent Affordability Calculator to see how much rent fits your income and lifestyle.
Timbergrove Station is offering 1 Month Free for eligible applicants, with rental rates starting at $1,248.
Yes! Timbergrove Station offers 8 Matterport 3D Tours. Explore different floor plans and see unit level details, all without leaving home.
What Are Walk Score®, Transit Score®, and Bike Score® Ratings?
Walk Score® measures the walkability of any address. Transit Score® measures access to public transit. Bike Score® measures the bikeability of any address.
What is a Sound Score Rating?
A Sound Score Rating aggregates noise caused by vehicle traffic, airplane traffic and local sources
