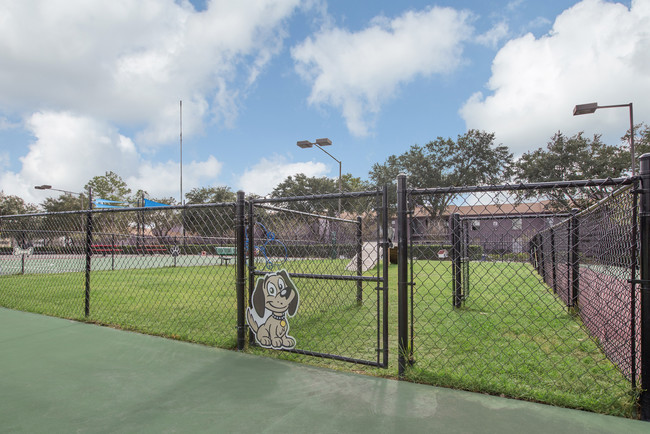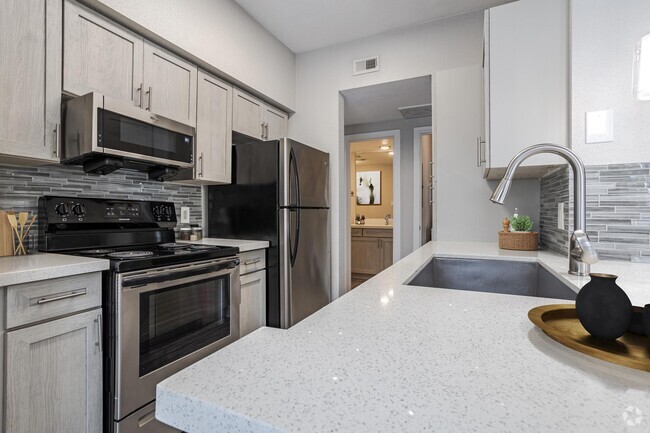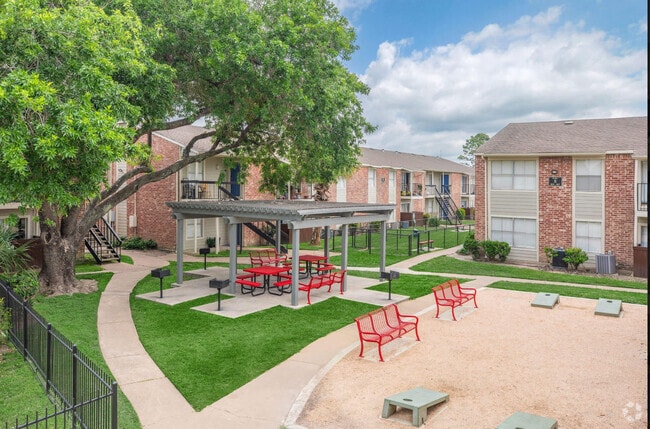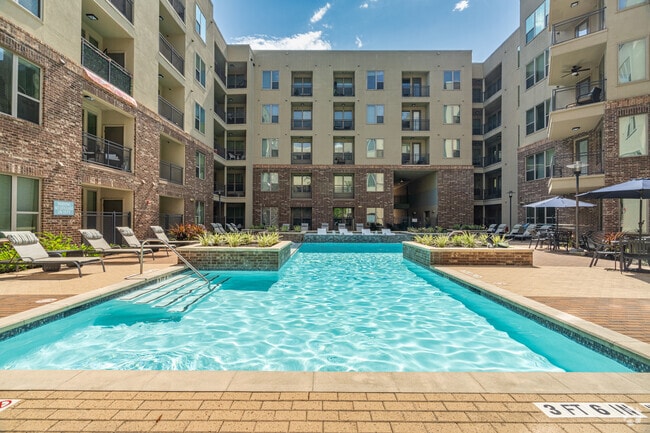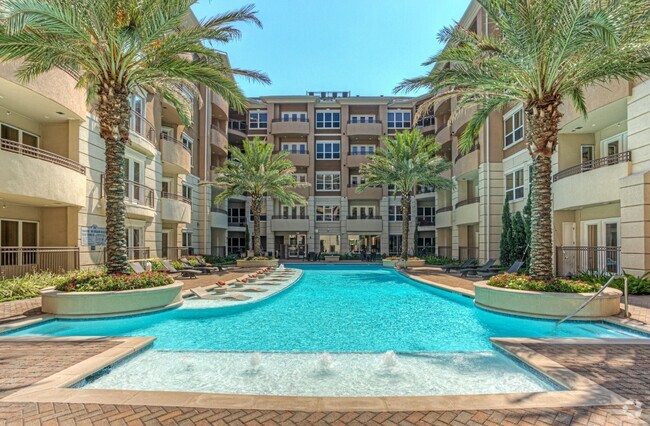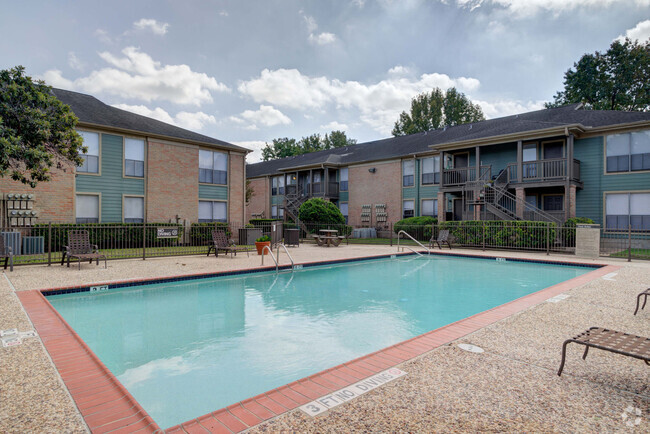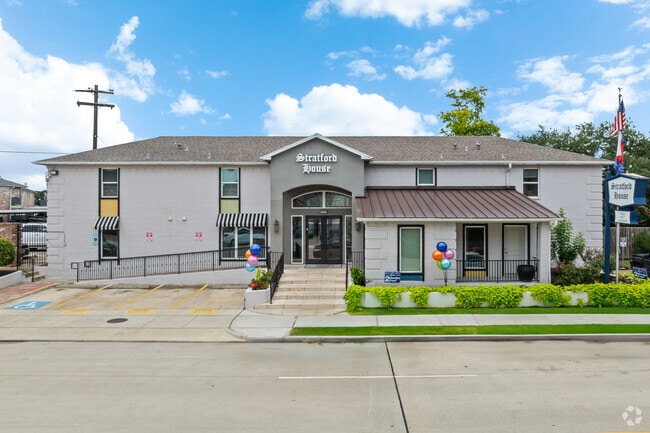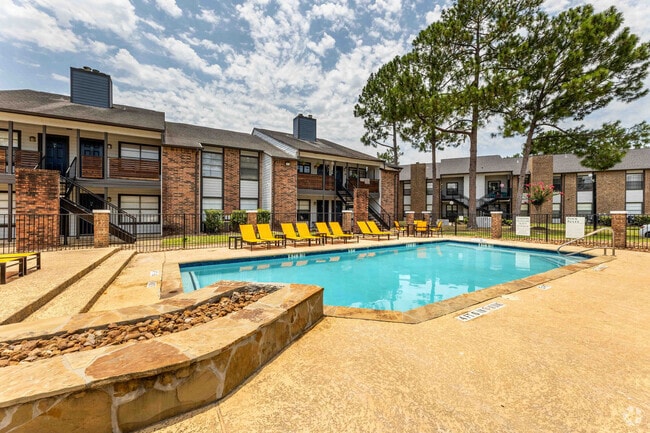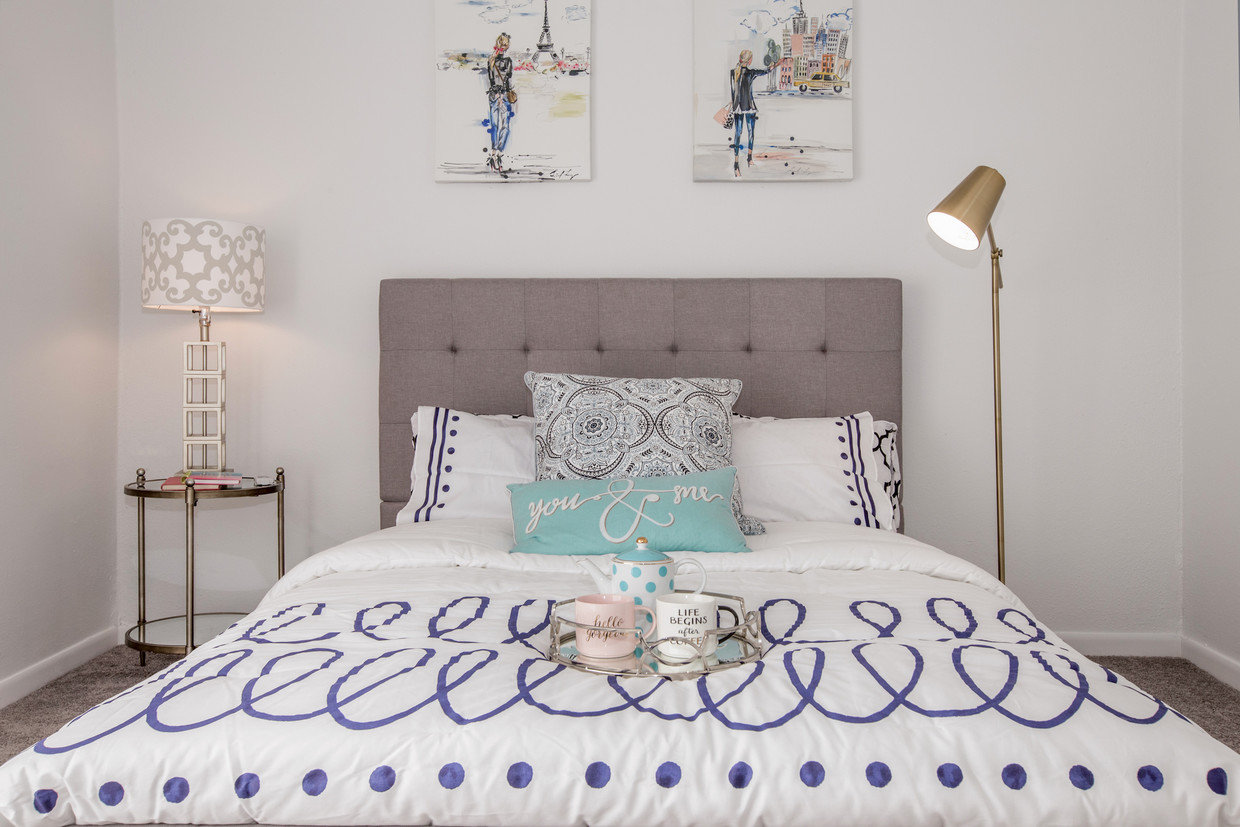The Quinn at Westchase
2101 Hayes Rd,
Houston,
TX
77077
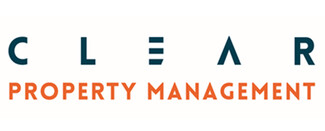
-
Monthly Rent
$486 - $1,693
-
Bedrooms
1 - 3 bd
-
Bathrooms
1 - 2 ba
-
Square Feet
380 - 1,150 sq ft

Pricing & Floor Plans
-
Unit 2104price $647square feet 475availibility Now
-
Unit 2614price $647square feet 475availibility Now
-
Unit 2107price $687square feet 475availibility Now
-
Unit 0112price $913square feet 690availibility Now
-
Unit 0416price $733square feet 690availibility Jan 30, 2026
-
Unit 0505price $913square feet 690availibility Jan 30, 2026
-
Unit 1402price $717square feet 730availibility Now
-
Unit 2405price $757square feet 730availibility Jul 30
-
Unit 1305price $897square feet 730availibility Jul 31
-
Unit 1701price $821square feet 380availibility Aug 20
-
Unit 1711price $681square feet 380availibility Jan 30, 2026
-
Unit 1707price $681square feet 380availibility Jan 30, 2026
-
Unit 0303price $1,131square feet 1,040availibility Aug 9
-
Unit 1604price $1,091square feet 1,040availibility Jan 30, 2026
-
Unit 1602price $1,091square feet 1,040availibility Jan 30, 2026
-
Unit 0204price $1,417square feet 1,150availibility Aug 18
-
Unit 0808price $1,417square feet 1,150availibility Jan 30, 2026
-
Unit 2003price $1,457square feet 1,150availibility Jan 30, 2026
-
Unit 2104price $647square feet 475availibility Now
-
Unit 2614price $647square feet 475availibility Now
-
Unit 2107price $687square feet 475availibility Now
-
Unit 0112price $913square feet 690availibility Now
-
Unit 0416price $733square feet 690availibility Jan 30, 2026
-
Unit 0505price $913square feet 690availibility Jan 30, 2026
-
Unit 1402price $717square feet 730availibility Now
-
Unit 2405price $757square feet 730availibility Jul 30
-
Unit 1305price $897square feet 730availibility Jul 31
-
Unit 1701price $821square feet 380availibility Aug 20
-
Unit 1711price $681square feet 380availibility Jan 30, 2026
-
Unit 1707price $681square feet 380availibility Jan 30, 2026
-
Unit 0303price $1,131square feet 1,040availibility Aug 9
-
Unit 1604price $1,091square feet 1,040availibility Jan 30, 2026
-
Unit 1602price $1,091square feet 1,040availibility Jan 30, 2026
-
Unit 0204price $1,417square feet 1,150availibility Aug 18
-
Unit 0808price $1,417square feet 1,150availibility Jan 30, 2026
-
Unit 2003price $1,457square feet 1,150availibility Jan 30, 2026
Fees and Policies
The fees below are based on community-supplied data and may exclude additional fees and utilities.
- One-Time Move-In Fees
-
Administrative Fee$105
-
Application Fee$45
- Dogs Allowed
-
Monthly pet rent$15
-
One time Fee$200
-
Pet deposit$150
-
Pet Limit2
-
Restrictions:No Weight Restrictions - Some Breed Restrictions
-
Comments:For 2nd Pet: Add $150 refundable deposit, $150 non-refundable fee & $15 monthly rent
- Cats Allowed
-
Monthly pet rent$15
-
One time Fee$200
-
Pet deposit$150
-
Pet Limit2
-
Restrictions:No Weight Restrictions - Some Breed Restrictions
-
Comments:For 2nd Pet: Add $150 refundable deposit, $150 non-refundable fee & $15 monthly rent
- Parking
-
Surface Lot--
-
Other--
Details
Lease Options
-
3, 4, 5, 6, 7, 8, 9, 10, 11, 12
Property Information
-
Built in 1978
-
737 units/2 stories
About The Quinn at Westchase
The Sweet Life: The Quinn at Westchase Apartments. Everyone loves a good makeover story, and our apartment homes are giving this bustling business district a story for ages. With amazing renovations underway and a new management team focused on resident satisfaction, The Quinn at Westchase is the perfect place to call home!! Choose from an extensive selection of studio, one, two, and three-bedroom floor plans available in two finish options: classic and renovated. Houston Housing Authority partners. NOW working with second chance leasing! To make life easy and comfortable, Our apartment homes offer a wonderful host of amenities our residents are free to enjoy. Their list includes two sparkling swimming pools, multiple tennis courts, and an expansive courtyard with a brand-new dog park and an outdoor kitchen. The cherry on top is our fantastic staff working hard to ensure your needs are met. The Quinn at Westchase boasts a prime location in the Westchase District with easy access to some of the hottest attractions in Westside Houston, including Houston Galleria, Terry Hershey Park, and Memorial City Mall. Top it all with our proximity to major transit arteries like I-10, and you can reach any destination fast and easily.
The Quinn at Westchase is an apartment community located in Harris County and the 77077 ZIP Code. This area is served by the Houston Independent attendance zone.
Unique Features
- Bark Park
- Sundeck and Lounge Area
- Under-cabinet Lighting in Kitchen
- Great Nearby Shopping
- Online Resident Portal
- Hardwood-style Plank Flooring
- Picnic Area with Barbecue
- Spacious 9 Foot Ceilings
- Ceiling Fan*
- Fireplace*
- Habla Español
- Public Parks Nearby
- Central A/C And Heating *
- Easy Access To Freeways
- Houston Housing Authority Partners
- Off Street Parking
- Washer And Dryer Hookups in unit
- All-Electric Kitchen
- Carpeted Floors
- Guest Parking
- NEW Flexible Payment Option
- Patio/Balcony*
- Thoughtful Landscaping
Community Amenities
Pool
Laundry Facilities
Playground
Controlled Access
- Laundry Facilities
- Controlled Access
- Maintenance on site
- Property Manager on Site
- Public Transportation
- Lounge
- Walk-Up
- Pool
- Playground
- Gated
- Sundeck
- Picnic Area
- Dog Park
Apartment Features
Air Conditioning
Dishwasher
Washer/Dryer Hookup
High Speed Internet Access
- High Speed Internet Access
- Washer/Dryer Hookup
- Air Conditioning
- Heating
- Ceiling Fans
- Cable Ready
- Fireplace
- Dishwasher
- Kitchen
- Refrigerator
- Office
- Balcony
- Patio
- Laundry Facilities
- Controlled Access
- Maintenance on site
- Property Manager on Site
- Public Transportation
- Lounge
- Walk-Up
- Gated
- Sundeck
- Picnic Area
- Dog Park
- Pool
- Playground
- Bark Park
- Sundeck and Lounge Area
- Under-cabinet Lighting in Kitchen
- Great Nearby Shopping
- Online Resident Portal
- Hardwood-style Plank Flooring
- Picnic Area with Barbecue
- Spacious 9 Foot Ceilings
- Ceiling Fan*
- Fireplace*
- Habla Español
- Public Parks Nearby
- Central A/C And Heating *
- Easy Access To Freeways
- Houston Housing Authority Partners
- Off Street Parking
- Washer And Dryer Hookups in unit
- All-Electric Kitchen
- Carpeted Floors
- Guest Parking
- NEW Flexible Payment Option
- Patio/Balcony*
- Thoughtful Landscaping
- High Speed Internet Access
- Washer/Dryer Hookup
- Air Conditioning
- Heating
- Ceiling Fans
- Cable Ready
- Fireplace
- Dishwasher
- Kitchen
- Refrigerator
- Office
- Balcony
- Patio
| Monday | 9:30am - 5pm |
|---|---|
| Tuesday | 9:30am - 5pm |
| Wednesday | 9:30am - 5pm |
| Thursday | 9:30am - 5pm |
| Friday | 9:30am - 5pm |
| Saturday | 10:30am - 4pm |
| Sunday | Closed |
Situated about 17 miles west of Downtown Houston, Briarforest is a dynamic suburb anchored by the Westchase District in the south and Buffalo Bayou in the north. Residents enjoy the best of both worlds, from convenient shopping destinations to tranquil retreats into nature.
Briarforest is located near Houston’s Energy Corridor, affording many residents quick commutes. The neighborhood is also proximate to popular outdoor venues like Terry Hershey Park, Bear Creek Pioneers Park, George Bush Park, Arthur Storey Park, and Royal Oaks Country Club. Convenience to Sam Houston Tollway, Westpark Tollway, and I-10 makes getting around from Briarforest simple.
Learn more about living in Briar Forest| Colleges & Universities | Distance | ||
|---|---|---|---|
| Colleges & Universities | Distance | ||
| Drive: | 15 min | 7.4 mi | |
| Drive: | 15 min | 9.9 mi | |
| Drive: | 22 min | 13.1 mi | |
| Drive: | 23 min | 14.0 mi |
 The GreatSchools Rating helps parents compare schools within a state based on a variety of school quality indicators and provides a helpful picture of how effectively each school serves all of its students. Ratings are on a scale of 1 (below average) to 10 (above average) and can include test scores, college readiness, academic progress, advanced courses, equity, discipline and attendance data. We also advise parents to visit schools, consider other information on school performance and programs, and consider family needs as part of the school selection process.
The GreatSchools Rating helps parents compare schools within a state based on a variety of school quality indicators and provides a helpful picture of how effectively each school serves all of its students. Ratings are on a scale of 1 (below average) to 10 (above average) and can include test scores, college readiness, academic progress, advanced courses, equity, discipline and attendance data. We also advise parents to visit schools, consider other information on school performance and programs, and consider family needs as part of the school selection process.
View GreatSchools Rating Methodology
Data provided by GreatSchools.org © 2025. All rights reserved.
Property Ratings at The Quinn at Westchase
I’m been here for almost a year and I have never been happy at this place, it’s the hell!! The wheels of my car was stolen INSIDE THE PROPERTY, unbelievable it and guess what, I asked to the manager about the robbery and she said: WHE ARE NOT RESPONSIBLE ABOUT THAT EVEN IF IS INSIDE THE PROPERTY, is not a serious response, there is not surveillance cameras anywhere, I recommend: DO NOT MOVE OVER THERE, DON’T WASTE YOUR MONEY
I haven’t even moved my stuff when I suddenly spotted multiple roaches and the drain in the tub is clogged so dirt is left behind.
This is by far one of the filthiest roachiest disgusting unlivable apartment i have ever encountered in my 24 years of living. Maintenance and management is just as trash as the apartment they let me rent out for a whole 12 months. They never let me walk the apartment before i moved in. And now i see why. The roach infestation was so bad that when i first moved in as soon as the lights went off they all came out. And im not just talking one or 2 im talking about 100 roaches in my 1bed 1 bath all at once They were falling off the ceiling and in my bf’s hair it took me the first 3 months to get completely rid of them. They “exterminator” was just a raid bottle The property manager’s attitude is ridiculous. She wont even come out her raggedy office 90% of her shift and she disrespects her staff in front of the residents like they are her children which is probably why i always see a new staff member every other 3 months. This isnt even half of my complaints but my lease is up soon so im not about to waste no more energy typing this review ??? I said what i said
I gave it two stars because I'm all ready regretting I moved here. So far I can't use the laundry room here because they don't clean the laundry room. The washer has dead bugs all in them! The floors are dirty. Don't know what's going on with the landscaping around here. Yard work has slacked off. That's a real pet peeve of mine. The apartment itself... It doesn't look exactly like the renovated one that's online.
Keep looking because this place isn't the one for you, trust me. I moved into the Quinn on September of 2020, it seemed good at the time, good prices, decent staff, not many people. To begin, we signed a 13 month lease and everything was ok for the first few months until the only leasing agent that was good to us quit, or left, or got fired, who knows. Within a couple months we were being charged for a month of rent we had already paid for, luckily I was not going to let them get away with it, so i pulled up all of my payment confirmations and money order receipts, everything. The manager finally resolved the issue, the same issue happened 3 times. Second of all, no one picks up the phone to save their lives, I have called 9 times and it goes directly to voicemail. Thirdly, the place became very unsafe very quickly, I believe it was because everyone saw they had good prices so the entire property was filled up within a few weeks. There's people outside at night just drinking and smoking with their dogs not on a leash, there were police cars in the parking lot every couple of days. They said they would get their gate fixed within a week or two when we moved in, as it was propped open because the motor had broken, it took them 8 months to get it fixed. Within that time frame, my catalytic converter was stolen, I'm sure I wasn't the only one who this happened to. A couple final notes, the property is always littered with trash, the amenities are not open, including the gym and pools AND the laundry room is so gross and creepy, there is a new set of leasing agents every other month, not sure if they either quit or get fired but it is never the same people in the office. Last but not least, I am writing this part a day later as I went to the office to get an update on my security deposit refund. It turns out they lied when I was signing the lease, as I was told I would be paying a security deposit of $600, take into consideration this was not my first time renting, that was later cleared up and lowered to $400. Which still didn’t make much sense but whatever, moving on, like I previously stated, they said I would be paying a deposit, which you obviously should get back in full or partially once moving out. When I talked to the lady she said I would not be getting my deposit back because what I paid was a non-refundable bond when I was told it was a down payment. So there you go, don’t waste your time or money on this trash excuse of a property!!!
This property did proper marketing without the proper communications needed to fill occupancy. You can pay to have all the pretty pictures for your website, but if we can't reach you, how can we MOVE IN? I have been calling this property for WEEKS! I have called all 3 numbers found online in multiple websites and all of them lead to nowhere and a message that states "unfortunately, Callmax no longer services this community." So, at one point, they paid to have an answering service and now they don't? Like, is your corporate office not paying their bills, because you OBVIOUSLY need an answering service. I have gone by numerous times and days to get a tour and the leasing office is closed with the lights off during business hours. Whoever paid to renovate this old property, needs to pay to have staff that actually cares about occupancy. THIS IS RIDICULOUS and I am amazed at how careless a property can be about current or potential residents. If I was a resident with a major emergency, I would call 911 before calling this leasing office. UNACCEPTABLE!
This place is gated and residents are provided a key card for entrance
I was very impressed with Mrs. Cynthia attitude she was very helpful friendly and soft-spoken she made my anxiety at ease I would definitely recommend this apartment complex and also the apartment is nice she showed me the apartment twice without any attitude very patient you never get a second chance to make a first impression
So I've been attempting to find an apartment near the Energy Corridor for my new job and had trouble finding one that could meet my preferences. Luckily, the Quinn here had most of them and the staff were very patient and helpful with my numerous phone calls asking for more and more info about the apartment. I'm certain I talked to the same staff more than once and asked the same question more than once as well, but they answered all of my questions easily. I respect that they call back when they say they will as that's a rarity nowadays. They even moved me to a different room at the same price and floor before my move-in date because the one I initially picked was not quite ready for a new resident.
I've been living here for 5 years and these apartments have never been great. However, the current property management, First Community is THE WORSE. I've literally been waiting since February for maintenance to come and fix a crack in my ceiling that causes leaks. It's now May. I've called for other maintenance issues since then and you literally have to call everyday to remind them. For all of the money that I've spent on rent to live, ita never felt like home mainly everything is so raggedy and the property manager and maintenance team simply dont care. If I could afford to move, I would have done so long ago.
Courtney was awesome. Very knowledgeable and helpful with the move-in process.
I haven't even lived here two full months and so far it has been completely unreasonable. The other's comments about the roaches are real; despite a full dusting of DE I've got regular sightings of an infestation. We have been given NO keys to the mailboxes - you're supposed to pick up your mail at the post office. Regarding paying your rent - they don't have the online portal they touted when I applied and it was only at lease signing when I found out they only accept money orders or cashier’s checks. Regarding the renovations- We got a letter about testing paint colors only to come home from work to find what was once a full privacy fence of around 5'4" on the patio is now about ten inches shorter that comes to my shoulder and has half as many boards - giving absolutely NO privacy and giving a direct view into the patio and into our home. The other neighbors that had their fences changed out haven't had theirs shortened and I'm now living in a fishbowl on full display to my neighbors. This is not the privacy that I was agreeing to when I signed my lease. The "renovations" significantly reduced my privacy and security while increasing my utilities bills by the extra light directly hitting the window behind the fence. I am counting down the days until my lease is up. I was at my previous apartment for 14 years. You absolutely lost an actual good resident. Good job. DO NOT MOVE HERE. I already regret it.
Property Manager at The Quinn at Westchase, Responded To This Review
Thank you for taking the time to give us your feedback. On behalf of CLEAR Property Management and The Quinn at Westchase staff, we sincerely apologize for the discomforts you've felt since our renovations have started. Our leasing team is devoted to giving residents a comfortable and friendly living environment at all times. We understand your frustrations and hope that you will give us a chance to restore your opinion once our community is completed! Please do not hesitate to stop by the leasing office or give us a call at (832) 925-8518 if you would like to chat about anything further. Thank you. - The Quinn at Westchase Team
Unless you have a high tolerance for stupidity, do not move here. The new management representatives are insulting and stupid. Their notices are a slap in the face and filled with bad grammar and punctuation. They threaten things that they can't enforce because it would infringe on existing lease agreements. They want to come into this place and insult their residents as if they were so high above them. The people from the office I've interacted with so far have been vapid and seemed to not care about a single thing that came out of my mouth. I am a reasonable person. I liked the old management. They dealt with my concerns and did a good enough job with what they had. This place is not the ritz, but you get what you get.
Property Manager at The Quinn at Westchase, Responded To This Review
On behalf of CLEAR Management, we would like to sincerely apologize for any discomfort and inconveniences that these issues may have caused you. It is disappointing to hear that you've had less than ideal experiences with members of our staff, we assure you that our leasing team's main goal is to provide our residents with a friendly living environment. If there is anything you feel you would still like to discuss, please stop by the leasing office or give us a call at (832) 925-8518. Thank you.
As frustrating as it was dealing with previous management , I could not believe it could get worse with new ownership. Whereas the last management let the community reach an all time low with lack of security, leading to police having to arrive on scene on a nightly (even daily) basis; the new management thinks that by nickel and diming all the current and new tenants is the way they're going to raise the value of the community. After paying rent at the time I was re-signing my lease with the new management in hopes they would be a better alternative to the previous management, I received an eviction letter on my door last night stating they had no record of me and that I would be evicted in 3 days. I decided it was better to speak to someone face-to-face instead of over the phone. When I arrived I was one of several tenants who were having the same issue. When I was finally able to speak to someone, they simply stated, " It looks like the person who did your paperwork (the woman sitting right next to the person I was talking to) didn't put it into the system so let me update everything and you'll no longer have to worry about the eviction notice. it's apparent that was our fault and I'm sorry." Well ma'am I had to take off work to come talk to you at a time you were open and I don't get time off at my job so since you admitted it was your fault then what are you going to do to make up for my inconvenience? She replied, " Well all you had to do was call so there's nothing I can do at this point." Fantastic...not only is it your fault but you don't even care that you scared me into taking off work to make sure I had a place to live in 3 days but all you have to say is, "well all you had to do was call"??? You know what? At this point I don't even care if you kick me out because this is hands-down the worst service I've ever had to deal with! At least give me my money back that I have proof I paid.
I love my area, I was referred by a family been here two years. I love the concern and compassion I've received from my leasing agent. It's not just business it's a family feel. I have not had an issue since I've moved here. All my needs have been met and I don't have not one complaint... New environment brings on new change place is looking better.
This place is disgusting. The people are rude and the roaches should be paying rent for how much they come around.
**I'm posting this as a warning to all who are looking into apartment finding, this place is a train wreck, I will be pasting this on other review sites as well, for the simple fact that no one should have to go through something like this, it's sick.** We have lived in these apartments close to a year now, and I can say it has been the most awful place I have ever lived in, in my life. We have had flooding in our apartment, from broken pipes connected to our sink, which causes water from someone else's apartment to flood the sink, THEN it spills out of the sink, on to the floor, causing the apartment to flood. MANY of our things have been ruined, and to no surprise the office has done nothing to replace our things or make sure that the problem does not happen again. In the beginning of moving here they removed our carpet in the closet for a leak that was happening in there, they got the leak to stop but we still have no carpet. No matter how clean you keep your apartment, there are roaches and insects EVERYWHERE. There is no getting rid of them. The office it's self is an issue in it's own.. The people who work in there treat you like you do not matter, the only time you get a genuine responce out of them is when you have a check made out for them, which okay, I understand having a business ethic, but we are still human, have some compassion. The conditions we have lived in are inhumane, and they literally do not care about anything. Yes this place might be affordable for you at the moment, and it may be near your job, ect. But, IT IS NOT WORTH IT. The neighborhood is even bad, we have heard gun shots at night, someone has died here just a few months back, along with a fire that started in apartments right after that incident, same day.. Cops are always around, and I hate to be judgmental, but it's really unattractive to want to leave your home, sit outside, or even have friends over and see a bunch of people sagging their pants, very small children cursing, people fighting/arguing.. It's not fun to live in. I don't leave my house unless I have to go to work, or go get something to eat, because I don't want to deal with everything going on outside, but it's even more haunting because the inside is just as bad. We can not wait to get out of this place, and move on.. Thank you for your time, and please pass the word, the only way this place can get better is if it's all taken down, remodeled, & an entire new staff is replaced.
Property Manager at The Quinn at Westchase, Responded To This Review
Thank you for your feedback. A new management company has taken over the property and many changes are coming to Westside Flats. We look forward to meeting you and having you call Westside Flats home, for many years to come. 5-9-2017
I've been here for a year & I must admit I was really excited about moving here, not to mention the special they had going for quick move in. Now I see why...during my walk through I noticed a few small things that needed to be fix; I draw wasn't closing, the br door didn't stay shut or lock & the tub has a spot that was starting to peel. I mentioned all these things which maintenance came & fixed the draw & doors but not the tub. which til these day they have yet to do so. & tells me that they will repaint over the tub but I had to call some guy & send him pictures. first the whole painting the tub thing threw me off & really upset me. my major problem is the roaches which I've also been complaining about since I move in.ive gotten rid of my furniture that's how bad it is. it has really been a dread for me living here. ??
Make sure to check every single crack and crease so you can have them fix things before you move in or pay. The maintenance team is always very behind on issues and you have continuously ask/submit request before it completed. Also there is always water problems on one side of the apartments due to a water issue they say is from the city not fixing the leak but it will reflect on your water bill still. They try but still have some work to do. They are continuously trying to update & do better tho.
When I first moved in my apartment it was roach infested. The manager told me I would have to wait a week for the exterminator to come. After a 2 months of weekly pest control the roach issue slowed down but the never ultimately went away.
the office is very unorganized and maintenance takes forever to fix anything. I can't wait to leave here.
Needs remodeling ASAP.. Reasonable rent just need to send pest sprayers out each much (lots of rodents)...pretty much throws the apartments together to rent... Noise wise it's decent . Needs more experienced staff too, everyone seems confused and managers are always busy.
Since the beginning I noticed some of them on the bathroom floor, but since I came from a cold place (another state on the north)never thought I'll be my worst nightmare.... cocraches!!, they are everywhere, you'll never end to fight with them, besides this plague, we have been target of robbery just yestarday, not us, but in the complex. The pools are always dirty. Laundry....... you'll never find one station working properly. Old property with old problems. One thing I'll rescue of all this, they have a good maintenence team.
I love where I live, it's peaceful, quiet and central, you can literally walk to the stores. The services are good and the staff members are understanding. It's one of the best apartments I've lived in and I won't leave anytime soon.
I'm currently staying here, been here for 3 months now. During the summer, I've been without electricity twice, been without water once and haven't had pest control come. The leasing agent moved me in, knowing my unit had bugs. I'm so irritated with this community. The area is unsafe and I don't ever see a security officer on the community. The entrance and exit gates are always open. The wood floors don't even get shiny when I mop them constantly. I have cracks in my floors that's allowing the bugs from the outside to enter my unit. The leasing office is aware of these problems and still won't do anything. I was told I was given a special price when I applied, but every month the apartments been charging me for an extra $25. DONT EVER TRUST WESTCHASE RANCH ! THEY ONLY CARE ABOUT RENT AND FIND MORE REASONS TO CHARGE YOU. THEY LOVE MONEY, BUT DONT CARE ABOUT THEIR TENANTS AT ALL ! ! ! SO UNPROFESSIONAL ! !
The apartment I live in has an outstanding maintenance team but the office staff needs serious improvements. The neighbors are very friendly and watch out for one another. I have 2 children and they love it there.
Me and my girlfriend lived here for three months in a meldow,mold,roach infested apartment. The maintenance suck. The staff is rude and Unprofessional. They left a mold hole as huge as a toilet size for two months undone till we moved. They refused us maintenance. They refused us when we went to the office to complain. We didn't even get our deposit back. This place is horrible to live in. I would tell everyone to get out or don't even look at the place.
old buildings, loud neighbors and bugs everywhere. Staff is unhelpful, often times rude. Front gate has been wide open for the last five months so anyone can come in and out. Security is lazy, they sleep more than they patrol. Driveways are a minefield of potholes and cracks. Washers and dryers hardly ever work. Water gets cut off several times a month at all hours. Windows and doors don't close properly, fixtures and finishes are old and outdated.
Lived here for a couple of years, At first everything was great last year & this year hasn't been the best. Major dislike with Staff.... Takes forever for them to fix things then when you report it seems they have a attitude about it. You have to stay on their tail about things. I've taken pictures of everything thats been ignored to see what I can do & not get charged for their neglect once we find another place. Legal advice would help
I never had any issues at this apartment- lived there for 12 months The apartment is good as a first apartment with someone on a budget The apartment has bugs, an older apartment complex, the maintenance crew does spray your apartment at your request
as long as you live on the main side it is a quite area. no one hangs out on this side but the other side is noisy and parties no one respects others privacy. security is not around when needed and maintenance does not listen and fix the problem swiftly they do patch work until it is too late..
You May Also Like
The Quinn at Westchase has one to three bedrooms with rent ranges from $486/mo. to $1,693/mo.
Yes, to view the floor plan in person, please schedule a personal tour.
The Quinn at Westchase is in Briar Forest in the city of Houston. Here you’ll find three shopping centers within 0.6 mile of the property. Five parks are within 10.4 miles, including Edith L. Moore Nature Sanctuary, Arthur Storey Park, and Buffalo Bayou Paddling Trail.
Similar Rentals Nearby
What Are Walk Score®, Transit Score®, and Bike Score® Ratings?
Walk Score® measures the walkability of any address. Transit Score® measures access to public transit. Bike Score® measures the bikeability of any address.
What is a Sound Score Rating?
A Sound Score Rating aggregates noise caused by vehicle traffic, airplane traffic and local sources


