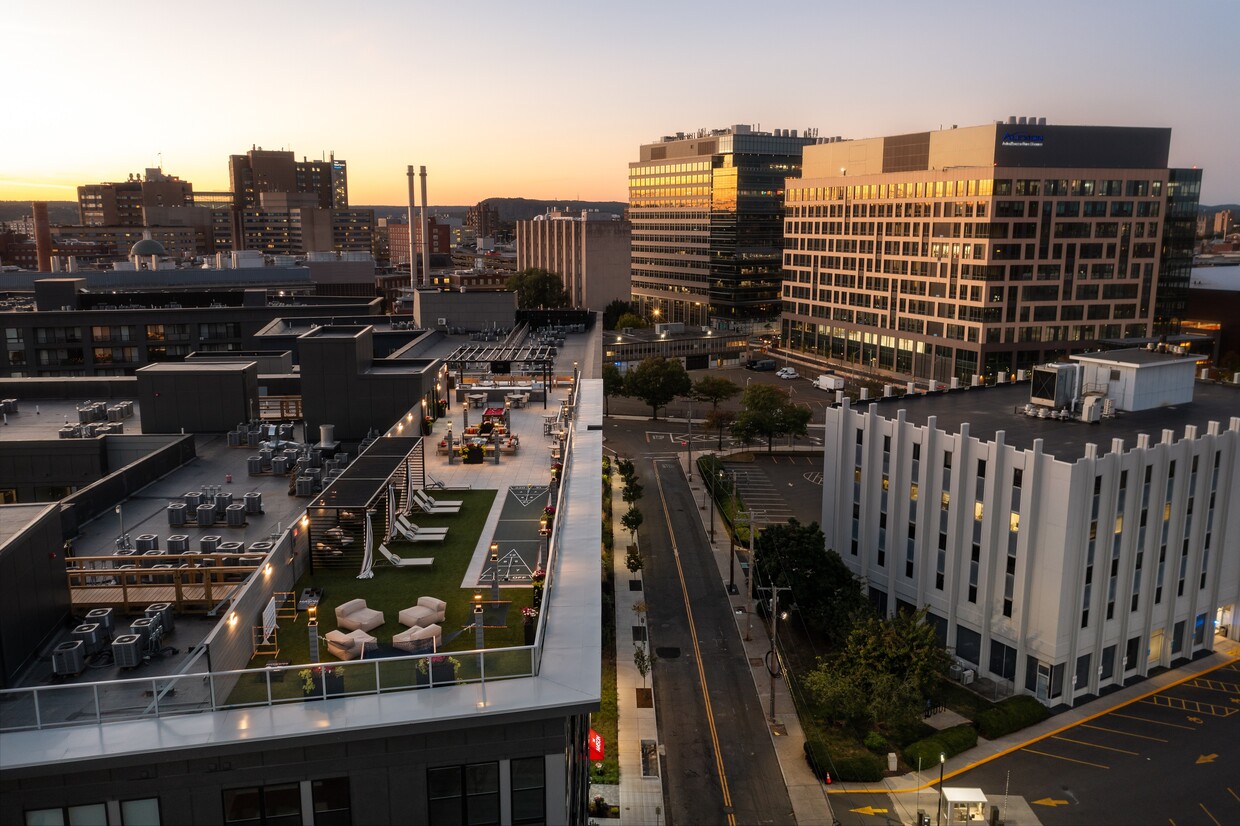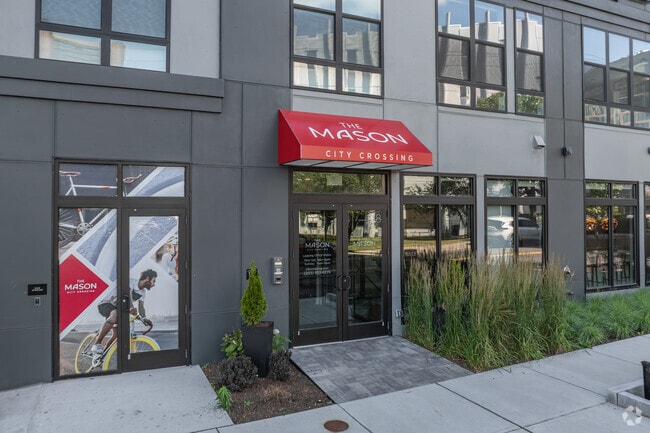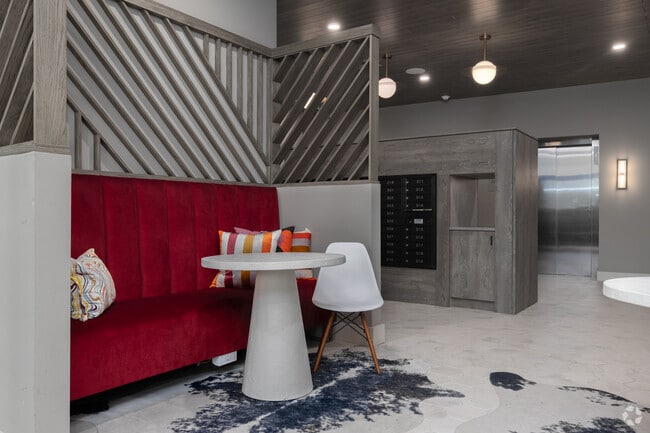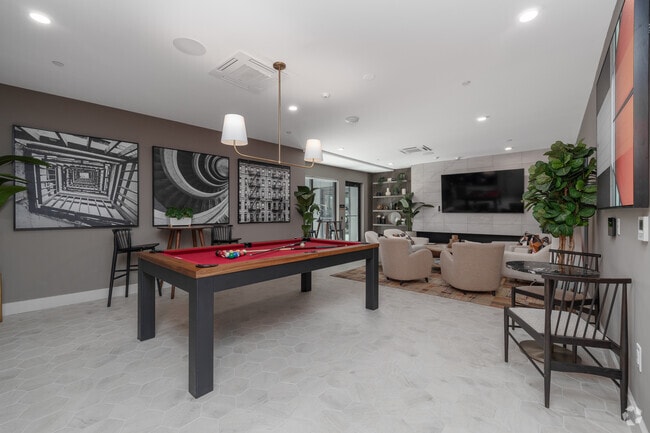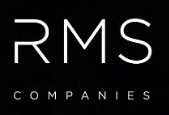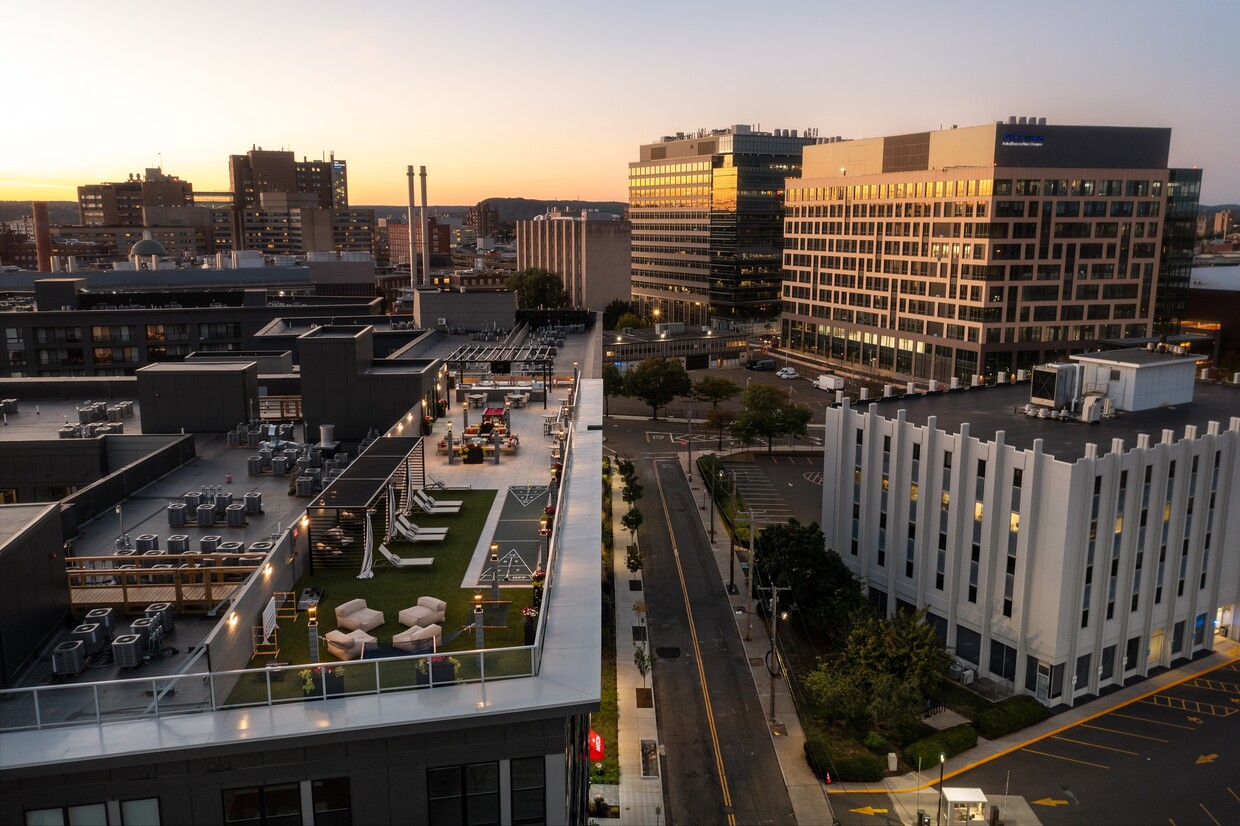The Mason at City Crossing
188 Lafayette St,
New Haven,
CT
06519
-
Total Monthly Price
$2,229 - $3,850
-
Bedrooms
Studio - 2 bd
-
Bathrooms
1 - 2 ba
-
Square Feet
536 - 1,194 sq ft
Highlights
- New Construction
- Walker's Paradise
- Walk To Campus
- Roof Terrace
- Den
- Cabana
- Pet Washing Station
- High Ceilings
- Pool
Pricing & Floor Plans
-
Unit 417price $2,480square feet 719availibility Now
-
Unit 217price $2,495square feet 719availibility Mar 4
-
Unit 214price $2,229square feet 536availibility Feb 1
-
Unit 414price $2,289square feet 536availibility Feb 14
-
Unit 213price $2,418square feet 603availibility Now
-
Unit 313price $2,448square feet 603availibility Now
-
Unit 203price $2,539square feet 717availibility Now
-
Unit 303price $2,558square feet 717availibility Now
-
Unit 202price $2,671square feet 717availibility Now
-
Unit 206price $2,571square feet 713availibility Now
-
Unit 611price $2,977square feet 837availibility Now
-
Unit 204price $3,183square feet 1,077availibility Now
-
Unit 304price $3,211square feet 1,077availibility Now
-
Unit 404price $3,240square feet 1,077availibility Now
-
Unit 605price $3,425square feet 1,148availibility Now
-
Unit 105price $3,465square feet 1,148availibility Now
-
Unit 101price $3,508square feet 1,081availibility Now
-
Unit 109price $3,850square feet 1,194availibility Now
-
Unit 417price $2,480square feet 719availibility Now
-
Unit 217price $2,495square feet 719availibility Mar 4
-
Unit 214price $2,229square feet 536availibility Feb 1
-
Unit 414price $2,289square feet 536availibility Feb 14
-
Unit 213price $2,418square feet 603availibility Now
-
Unit 313price $2,448square feet 603availibility Now
-
Unit 203price $2,539square feet 717availibility Now
-
Unit 303price $2,558square feet 717availibility Now
-
Unit 202price $2,671square feet 717availibility Now
-
Unit 206price $2,571square feet 713availibility Now
-
Unit 611price $2,977square feet 837availibility Now
-
Unit 204price $3,183square feet 1,077availibility Now
-
Unit 304price $3,211square feet 1,077availibility Now
-
Unit 404price $3,240square feet 1,077availibility Now
-
Unit 605price $3,425square feet 1,148availibility Now
-
Unit 105price $3,465square feet 1,148availibility Now
-
Unit 101price $3,508square feet 1,081availibility Now
-
Unit 109price $3,850square feet 1,194availibility Now
Fees and Policies
The fees below are based on community-supplied data and may exclude additional fees and utilities.
-
Utilities & Essentials
-
Amenity FeeAmenity Fee Charged per unit.$40 / mo
-
-
Dogs
-
Dog FeeCharged per pet.$350
-
Dog RentCharged per pet.$25 / mo
50 lbs. Weight LimitRestrictions:Breed Restrictions ApplyRead More Read LessComments -
-
Cats
-
Cat FeeCharged per pet.$350
-
Cat RentCharged per pet.$25 / mo
Restrictions:Comments -
-
Other
-
Covered
-
Garage Lot
Property Fee Disclaimer: Based on community-supplied data and independent market research. Subject to change without notice. May exclude fees for mandatory or optional services and usage-based utilities.
Details
Lease Options
-
3 - 24 Month Leases
Property Information
-
Built in 2024
-
112 units/7 stories
Matterport 3D Tours
About The Mason at City Crossing
Welcome to The Mason, the newest addition to the City Crossing community, offering luxury living with unparalleled access to neighborhood amenities and conveniently located adjacent to Yale School of Medicine. With spacious junior, one-bedroom, one-bedroom plus den, and two-bedroom modern apartments, The Mason is designed for comfort, convenience, and sophistication, in the heart of a vibrant urban community. Now offering furnished short-term rental options, City Crossing provides flexible living solutions for stays as short as one month. Whether you are looking for a quiet night in or an evening Downtown, The Masons amenities are a cut above. Take your home and entertainment gatherings to the next level in the rooftop Sky Lounge with outdoor TV and screening area, cabanas, billiards and bocce courts, relax in the second-floor fireside lounge, or get productive in the exclusive co-working space with private work pods, meeting rooms and Cappuccino Bar. City Crossing is a vibrant new residential community located just one block south of New Havens bustling downtown, next to Yale School of Medicine, and alongside the serene Amistad Park. This thoughtfully designed neighborhood features five all-new apartment buildings, offering over 600 luxury apartments crafted to seamlessly integrate with your busy lifestyle and enhance your overall well-being. From rooftop terraces and cozy fireside lounges to comfortable co-working spaces and 24-hour fitness centers, each building boasts a unique personality while sharing spa-like amenities that foster a sense of community. Our spacious modern apartments, with high ceilings, walk-in closets, and designer finishes, are designed to elevate your living experience. Schedule a tour today and discover your perfect home at City Crossing!
The Mason at City Crossing is an apartment community located in New Haven County and the 06519 ZIP Code. This area is served by the New Haven attendance zone.
Unique Features
- Complimentary WiFi throughout all amenity areas
- Covered & gated on-site resident parking
- Bike room & fix it station
- Co-working Area
- Outdoor dining tables in courtyard
- 24-hour emergency maintenance
- Onsite electric car charging stations
- 9-foot ceilings
- Generous closet space
- Spacious, unique floor plans
- Coffee Bar
- Full-size washer & dryer
- Quartz countertops & custom cabinetry
- Soaring windows
- Package locker system with oversized package room
- Urban gardens
- Bike Racks
- Online community & social network
- BBQ/Picnic Area
- Fireside lounge with pantry & billiards
- Independently controlled heat & air conditioning
- Select floor plans with patios or balconies
Community Amenities
Pool
Fitness Center
Elevator
Concierge
Clubhouse
Roof Terrace
Controlled Access
Recycling
Property Services
- Package Service
- Wi-Fi
- Controlled Access
- Maintenance on site
- Property Manager on Site
- Concierge
- 24 Hour Access
- Recycling
- Online Services
- Pet Play Area
- Pet Washing Station
- EV Charging
Shared Community
- Elevator
- Business Center
- Clubhouse
- Lounge
- Multi Use Room
- Conference Rooms
Fitness & Recreation
- Fitness Center
- Spa
- Pool
- Bicycle Storage
- Gameroom
Outdoor Features
- Gated
- Roof Terrace
- Sundeck
- Cabana
- Courtyard
- Grill
- Picnic Area
Student Features
- Study Lounge
- Walk To Campus
Apartment Features
Washer/Dryer
Air Conditioning
Dishwasher
High Speed Internet Access
Walk-In Closets
Microwave
Refrigerator
Wi-Fi
Indoor Features
- High Speed Internet Access
- Wi-Fi
- Washer/Dryer
- Air Conditioning
- Heating
- Smoke Free
- Cable Ready
- Tub/Shower
- Sprinkler System
- Wheelchair Accessible (Rooms)
Kitchen Features & Appliances
- Dishwasher
- Stainless Steel Appliances
- Pantry
- Kitchen
- Microwave
- Oven
- Refrigerator
- Freezer
- Quartz Countertops
Model Details
- High Ceilings
- Den
- Walk-In Closets
- Balcony
- Patio
- Package Service
- Wi-Fi
- Controlled Access
- Maintenance on site
- Property Manager on Site
- Concierge
- 24 Hour Access
- Recycling
- Online Services
- Pet Play Area
- Pet Washing Station
- EV Charging
- Elevator
- Business Center
- Clubhouse
- Lounge
- Multi Use Room
- Conference Rooms
- Gated
- Roof Terrace
- Sundeck
- Cabana
- Courtyard
- Grill
- Picnic Area
- Fitness Center
- Spa
- Pool
- Bicycle Storage
- Gameroom
- Study Lounge
- Walk To Campus
- Complimentary WiFi throughout all amenity areas
- Covered & gated on-site resident parking
- Bike room & fix it station
- Co-working Area
- Outdoor dining tables in courtyard
- 24-hour emergency maintenance
- Onsite electric car charging stations
- 9-foot ceilings
- Generous closet space
- Spacious, unique floor plans
- Coffee Bar
- Full-size washer & dryer
- Quartz countertops & custom cabinetry
- Soaring windows
- Package locker system with oversized package room
- Urban gardens
- Bike Racks
- Online community & social network
- BBQ/Picnic Area
- Fireside lounge with pantry & billiards
- Independently controlled heat & air conditioning
- Select floor plans with patios or balconies
- High Speed Internet Access
- Wi-Fi
- Washer/Dryer
- Air Conditioning
- Heating
- Smoke Free
- Cable Ready
- Tub/Shower
- Sprinkler System
- Wheelchair Accessible (Rooms)
- Dishwasher
- Stainless Steel Appliances
- Pantry
- Kitchen
- Microwave
- Oven
- Refrigerator
- Freezer
- Quartz Countertops
- High Ceilings
- Den
- Walk-In Closets
- Balcony
- Patio
| Monday | 9am - 6pm |
|---|---|
| Tuesday | 9am - 6pm |
| Wednesday | 9am - 6pm |
| Thursday | 9am - 6pm |
| Friday | 9am - 6pm |
| Saturday | 9am - 6pm |
| Sunday | 11am - 5pm |
Hill is a historic neighborhood adjacent to Downtown New Haven and Yale University. Listed on the National Register of Historic Places, Hill features a wide range of apartments and condos for rent that reflects its history dating back to the 1800s. There are rentals available for every budget, but Hill is known for its relatively lower rates. The neighborhood also maintains its quaint charm with several mom-and-pop restaurants scattered around the area. Along with being near Yale University, Hill is home to several parks and medical facilities including Yale New Haven Hospital Emergency Room and Yale School of Medicine. Hill is also convenient to the University of New Haven and Yale’s western campus. Hill is within walking distance of downtown, but the bus system will also take you into the heart of the city and other hotspots.
Learn more about living in HillCompare neighborhood and city base rent averages by bedroom.
| Hill | New Haven, CT | |
|---|---|---|
| Studio | $2,280 | $1,819 |
| 1 Bedroom | $2,451 | $2,060 |
| 2 Bedrooms | $2,953 | $2,363 |
| 3 Bedrooms | $4,354 | $2,612 |
| Colleges & Universities | Distance | ||
|---|---|---|---|
| Colleges & Universities | Distance | ||
| Drive: | 3 min | 1.6 mi | |
| Drive: | 4 min | 2.2 mi | |
| Drive: | 6 min | 2.7 mi | |
| Drive: | 7 min | 3.8 mi |
 The GreatSchools Rating helps parents compare schools within a state based on a variety of school quality indicators and provides a helpful picture of how effectively each school serves all of its students. Ratings are on a scale of 1 (below average) to 10 (above average) and can include test scores, college readiness, academic progress, advanced courses, equity, discipline and attendance data. We also advise parents to visit schools, consider other information on school performance and programs, and consider family needs as part of the school selection process.
The GreatSchools Rating helps parents compare schools within a state based on a variety of school quality indicators and provides a helpful picture of how effectively each school serves all of its students. Ratings are on a scale of 1 (below average) to 10 (above average) and can include test scores, college readiness, academic progress, advanced courses, equity, discipline and attendance data. We also advise parents to visit schools, consider other information on school performance and programs, and consider family needs as part of the school selection process.
View GreatSchools Rating Methodology
Data provided by GreatSchools.org © 2026. All rights reserved.
The Mason at City Crossing Photos
-
Rooftop Lounge & Cabanas
-
Amenities Tour - City Crossing, New Haven
-
2BR, 2BA - 1,148 SF
-
Rooftop Lounge & Cabanas
-
Entrance
-
Lobby
-
Club Room
-
Club Room
-
Fitness Center
Models
-
Studio
-
Studio
-
1 Bedroom
-
1 Bedroom
-
1 Bedroom
-
1 Bedroom
Nearby Apartments
Within 50 Miles of The Mason at City Crossing
-
Pierpont at City Crossing
9 Tower Ln
New Haven, CT 06519
$2,330 - $3,773 Total Monthly Price
1-2 Br 0.1 mi
-
Scribe
370 West Ave
Norwalk, CT 06850
$2,700 - $4,884 Total Monthly Price
1-3 Br 28.6 mi
-
Mayfair Square
71 Mayfair Square Rd
Danbury, CT 06810
$3,844 Total Monthly Price
2 Br 31.8 mi
-
The Revel
315 Trumbull St
Hartford, CT 06103
$1,730 Total Monthly Price
1-3 Br 34.9 mi
-
The Pennant at North Crossing
1212 Main St
Hartford, CT 06103
$1,997 - $3,180 Total Monthly Price
1-3 Br 35.0 mi
-
The Asher
150 Broad St
Stamford, CT 06901
$2,763 - $4,520 Total Monthly Price
1-2 Br 35.8 mi
The Mason at City Crossing has units with in‑unit washers and dryers, making laundry day simple for residents.
Utilities are not included in rent. Residents should plan to set up and pay for all services separately.
Parking is available at The Mason at City Crossing. Fees may apply depending on the type of parking offered. Contact this property for details.
The Mason at City Crossing has studios to two-bedrooms with rent ranges from $2,229/mo. to $3,850/mo.
Yes, The Mason at City Crossing welcomes pets. Breed restrictions, weight limits, and additional fees may apply. View this property's pet policy.
A good rule of thumb is to spend no more than 30% of your gross income on rent. Based on the lowest available rent of $2,229 for a studio, you would need to earn about $80,000 per year to qualify. Want to double-check your budget? Try our Rent Affordability Calculator to see how much rent fits your income and lifestyle.
The Mason at City Crossing is offering 2 Months Free for eligible applicants, with rental rates starting at $2,229.
Yes! The Mason at City Crossing offers 6 Matterport 3D Tours. Explore different floor plans and see unit level details, all without leaving home.
What Are Walk Score®, Transit Score®, and Bike Score® Ratings?
Walk Score® measures the walkability of any address. Transit Score® measures access to public transit. Bike Score® measures the bikeability of any address.
What is a Sound Score Rating?
A Sound Score Rating aggregates noise caused by vehicle traffic, airplane traffic and local sources
