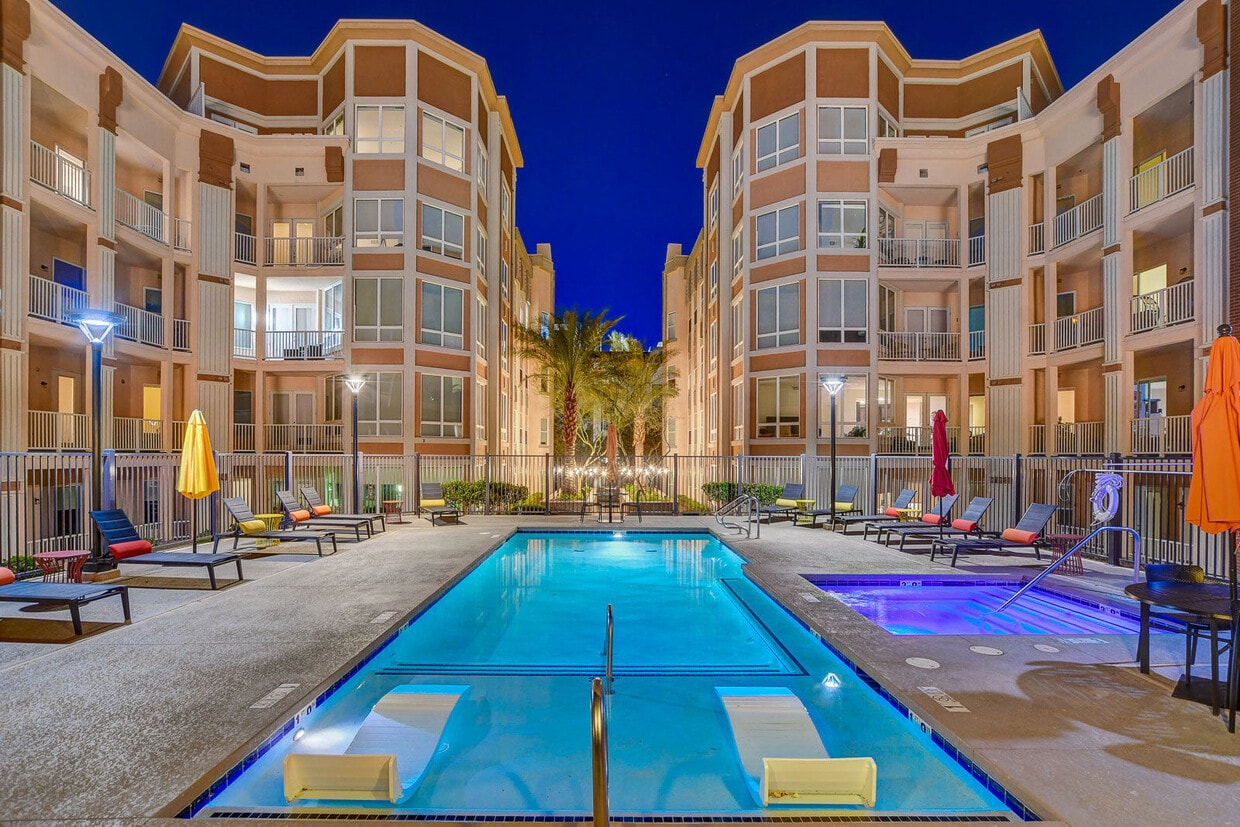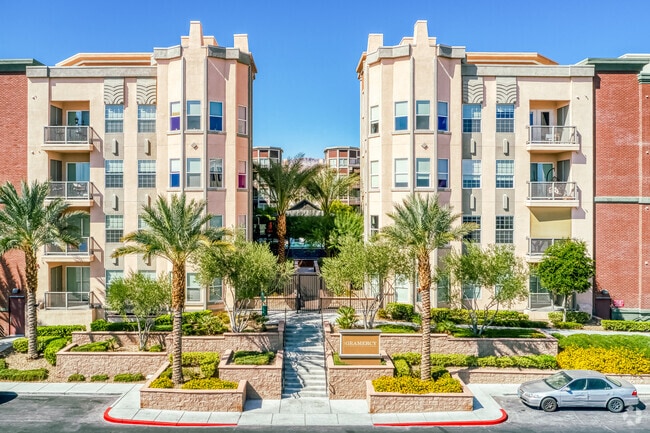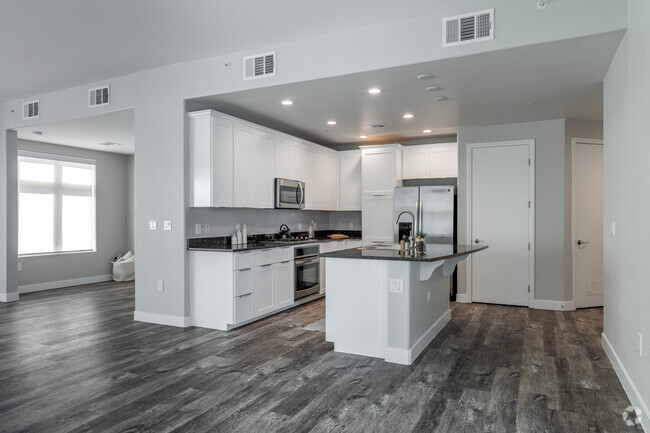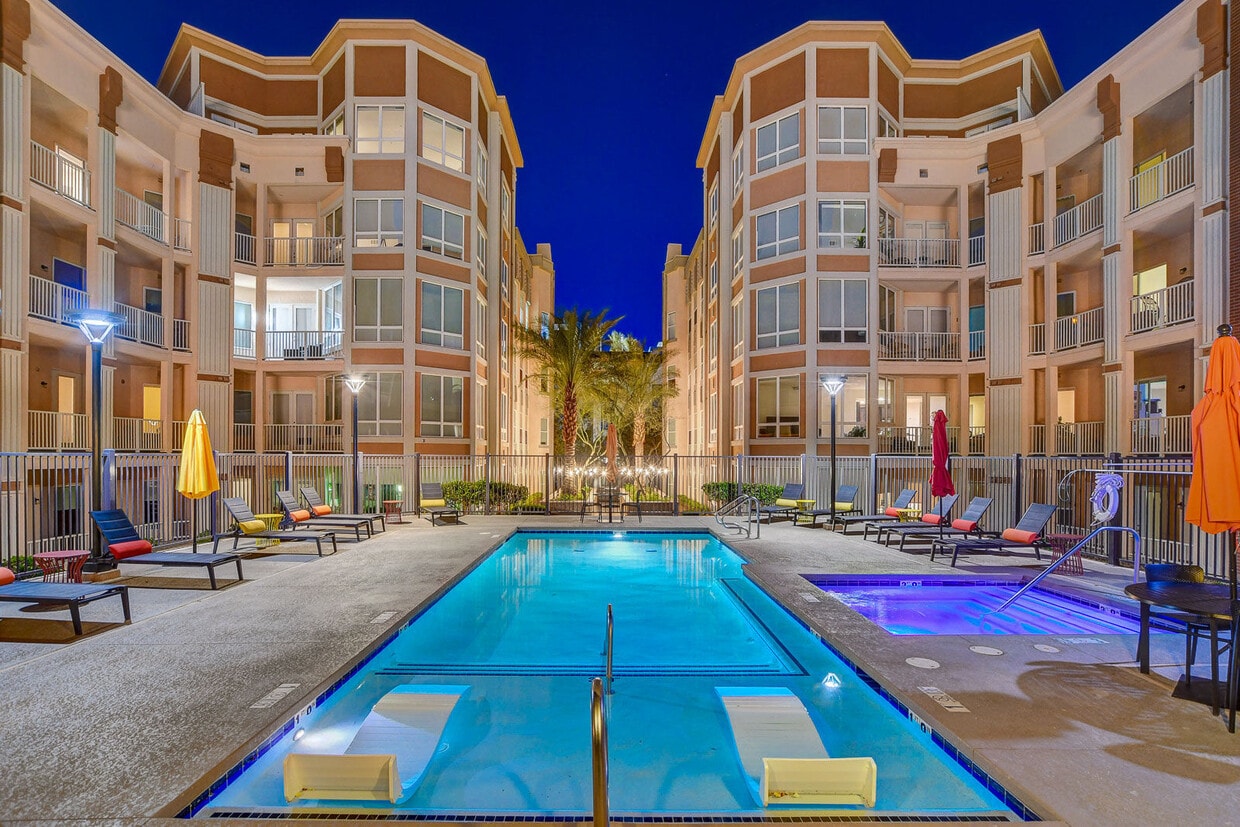-
Total Monthly Price
$1,520 - $3,620
-
Bedrooms
Studio - 3 bd
-
Bathrooms
1 - 3 ba
-
Square Feet
530 - 2,085 sq ft
Highlights
- Dry Cleaning Service
- Pool
- Spa
- Dog Park
- Elevator
- Grill
- Property Manager on Site
Pricing & Floor Plans
-
Unit 351price $1,520square feet 530availibility Now
-
Unit 487price $1,790square feet 643availibility Now
-
Unit 277price $1,945square feet 1,042availibility Now
-
Unit 177price $1,945square feet 1,042availibility Now
-
Unit 152price $2,090square feet 1,192availibility Now
-
Unit 152price $2,295square feet 1,192availibility Feb 10
-
Unit 353price $2,170square feet 1,108availibility Now
-
Unit 353price $2,190square feet 1,108availibility Now
-
Unit 361price $2,280square feet 1,108availibility Apr 7
-
Unit 168price $2,170square feet 1,056availibility Now
-
Unit 454price $2,190square feet 1,056availibility Now
-
Unit 268price $2,320square feet 1,056availibility Now
-
Unit 259price $2,290square feet 1,208availibility Now
-
Unit 259price $2,545square feet 1,208availibility Now
-
Unit 463price $2,595square feet 1,208availibility Now
-
Unit 360price $2,390square feet 1,196availibility Now
-
Unit 160price $2,545square feet 1,196availibility Now
-
Unit 366price $2,570square feet 1,419availibility Now
-
Unit 462price $2,790square feet 1,718availibility Now
-
Unit 255price $2,545square feet 1,192availibility Feb 16
-
Unit 465price $3,090square feet 1,710availibility Now
-
Unit 165price $3,090square feet 1,710availibility Now
-
Unit 265price $3,620square feet 1,710availibility Feb 27
-
Unit 462price $3,320square feet 1,718availibility Mar 12
-
Unit 351price $1,520square feet 530availibility Now
-
Unit 487price $1,790square feet 643availibility Now
-
Unit 277price $1,945square feet 1,042availibility Now
-
Unit 177price $1,945square feet 1,042availibility Now
-
Unit 152price $2,090square feet 1,192availibility Now
-
Unit 152price $2,295square feet 1,192availibility Feb 10
-
Unit 353price $2,170square feet 1,108availibility Now
-
Unit 353price $2,190square feet 1,108availibility Now
-
Unit 361price $2,280square feet 1,108availibility Apr 7
-
Unit 168price $2,170square feet 1,056availibility Now
-
Unit 454price $2,190square feet 1,056availibility Now
-
Unit 268price $2,320square feet 1,056availibility Now
-
Unit 259price $2,290square feet 1,208availibility Now
-
Unit 259price $2,545square feet 1,208availibility Now
-
Unit 463price $2,595square feet 1,208availibility Now
-
Unit 360price $2,390square feet 1,196availibility Now
-
Unit 160price $2,545square feet 1,196availibility Now
-
Unit 366price $2,570square feet 1,419availibility Now
-
Unit 462price $2,790square feet 1,718availibility Now
-
Unit 255price $2,545square feet 1,192availibility Feb 16
-
Unit 465price $3,090square feet 1,710availibility Now
-
Unit 165price $3,090square feet 1,710availibility Now
-
Unit 265price $3,620square feet 1,710availibility Feb 27
-
Unit 462price $3,320square feet 1,718availibility Mar 12
Fees and Policies
The fees below are based on community-supplied data and may exclude additional fees and utilities. Use the Cost Calculator to add these fees to the base price.
-
Utilities & Essentials
-
Sewer ReimbursementSewer Reimbursement Charged per unit.$15 / mo
-
Trash ReimbursementTrash Reimbursement Charged per unit.$20 / mo
-
Gas ReimbursementGas Reimbursement Charged per unit.$35 / mo
-
Utility Service FeeUtility Service Fee Charged per unit.$5 / mo
-
Water ReimbursementWater, Trash, Sewer and Gas Charged per unit.$6 / mo
-
-
One-Time Basics
-
Due at Application
-
Application FeeOnline Application Fee Charged per applicant.$50
-
-
Due at Move-In
-
Package LockerLuxer Fees Charged per unit.$25
-
-
Due at Application
-
Dogs
-
Pet Fees - Non RefundablePet Fee - Dog Charged per pet.$250
-
Pet RentPet Rent - Dog Charged per pet.$25 / mo
-
-
Cats
-
Pet Fees - Non RefundablePet Fee - Cat Charged per pet.$250
-
Pet RentPet Rent - Cat Charged per pet.$25 / mo
-
-
Other
-
EV Parking - ParkingCharged per vehicle.$75 / mo
-
Parking - ParkingCharged per vehicle.$75 / mo
-
-
Maintence Storage -Maintence Storage - Charged per rentable item.$60 / mo
-
Large Storage -Large Storage - Charged per rentable item.$80 / mo
-
Accelerated Rent ChargesRent Responsible 1 Charged per unit.$1
-
Furniture RentalFurniture Rental - Charged per unit.$500 / mo
-
Damage Waiver ProgramDamage Waiver Program Charged per unit.$14 / mo
Property Fee Disclaimer: Based on community-supplied data and independent market research. Subject to change without notice. May exclude fees for mandatory or optional services and usage-based utilities.
Details
Property Information
-
Built in 2015
-
160 units/4 stories
-
Furnished Units Available
Matterport 3D Tours
Select a unit to view pricing & availability
About The Gramercy Residences
The Gramercy Residences offer sophisticated studio, one, two, and three bedroom apartments near Summerlin. Coupled with convenient access to Spring Valley’s most coveted restaurants and shopping, The Gramercy Residences makes for an ideal location in the suburbs of Las Vegas. Located a short 20 minutes from the Las Vegas Strip, residents can enjoy the peace and quiet of home while being a short drive away from boutique dining experiences and exciting nightlife.
The Gramercy Residences is an apartment community located in Clark County and the 89148 ZIP Code. This area is served by the Clark County attendance zone.
Unique Features
- BBQ Area
- Heated Pool and Spa
- Outdoor Theater
- Bike Storage
- Planned Resident Events
- Package Lockers
- Healthy Living: Non-Smoking
- Pet-Friendly
- Underground Parking
- Dry cleaning on site
Community Amenities
Pool
Fitness Center
Elevator
Clubhouse
- Maintenance on site
- Property Manager on Site
- Dry Cleaning Service
- Elevator
- Clubhouse
- Storage Space
- Fitness Center
- Spa
- Pool
- Bicycle Storage
- Grill
- Dog Park
Apartment Features
- Furnished
- Maintenance on site
- Property Manager on Site
- Dry Cleaning Service
- Elevator
- Clubhouse
- Storage Space
- Grill
- Dog Park
- Fitness Center
- Spa
- Pool
- Bicycle Storage
- BBQ Area
- Heated Pool and Spa
- Outdoor Theater
- Bike Storage
- Planned Resident Events
- Package Lockers
- Healthy Living: Non-Smoking
- Pet-Friendly
- Underground Parking
- Dry cleaning on site
- Furnished
| Monday | 9am - 6pm |
|---|---|
| Tuesday | 9am - 6pm |
| Wednesday | 9am - 6pm |
| Thursday | 9am - 6pm |
| Friday | 9am - 6pm |
| Saturday | 9am - 6pm |
| Sunday | 9am - 6pm |
Just two miles west of the famous Las Vegas Strip, Spring Valley is a mostly residential neighborhood containing strip malls and wide roads that connect suburban Las Vegas to the Strip.
Renting in Spring Valley affords you the opportunity to practice your golf swing at Spanish Trail Country Club, make a splash at Wet 'n' Wild Las Vegas, perform an ollie at Desert Breeze Skate Park, skate at the Las Vegas Ice Center, score deals at Rainbow Springs Shopping Center, and taste the delicious offerings at Pier 215. Red Rock Canyon National Conservation Area is nearby Spring Valley, presenting a variety of trails and scenic views.
Convenient to the 215 and I-15 as well as McCarran International Airport, commuting and traveling from Spring Valley is a breeze.
Learn more about living in Spring ValleyCompare neighborhood and city base rent averages by bedroom.
| Spring Valley | Las Vegas, NV | |
|---|---|---|
| Studio | $1,497 | $989 |
| 1 Bedroom | $1,486 | $1,270 |
| 2 Bedrooms | $1,719 | $1,532 |
| 3 Bedrooms | $2,057 | $1,837 |
| Colleges & Universities | Distance | ||
|---|---|---|---|
| Colleges & Universities | Distance | ||
| Drive: | 16 min | 8.4 mi | |
| Drive: | 21 min | 12.4 mi | |
| Drive: | 17 min | 12.6 mi | |
| Drive: | 20 min | 14.5 mi |
 The GreatSchools Rating helps parents compare schools within a state based on a variety of school quality indicators and provides a helpful picture of how effectively each school serves all of its students. Ratings are on a scale of 1 (below average) to 10 (above average) and can include test scores, college readiness, academic progress, advanced courses, equity, discipline and attendance data. We also advise parents to visit schools, consider other information on school performance and programs, and consider family needs as part of the school selection process.
The GreatSchools Rating helps parents compare schools within a state based on a variety of school quality indicators and provides a helpful picture of how effectively each school serves all of its students. Ratings are on a scale of 1 (below average) to 10 (above average) and can include test scores, college readiness, academic progress, advanced courses, equity, discipline and attendance data. We also advise parents to visit schools, consider other information on school performance and programs, and consider family needs as part of the school selection process.
View GreatSchools Rating Methodology
Data provided by GreatSchools.org © 2026. All rights reserved.
Transportation options available in Las Vegas include Mgm Grand Station, located 8.3 miles from The Gramercy Residences. The Gramercy Residences is near Harry Reid International, located 11.3 miles or 15 minutes away, and Boulder City Municipal, located 30.9 miles or 40 minutes away.
| Transit / Subway | Distance | ||
|---|---|---|---|
| Transit / Subway | Distance | ||
|
|
Drive: | 15 min | 8.3 mi |
|
|
Drive: | 17 min | 9.0 mi |
|
|
Drive: | 17 min | 9.2 mi |
|
|
Drive: | 18 min | 9.5 mi |
|
|
Drive: | 18 min | 11.0 mi |
| Airports | Distance | ||
|---|---|---|---|
| Airports | Distance | ||
|
Harry Reid International
|
Drive: | 15 min | 11.3 mi |
|
Boulder City Municipal
|
Drive: | 40 min | 30.9 mi |
Time and distance from The Gramercy Residences.
| Shopping Centers | Distance | ||
|---|---|---|---|
| Shopping Centers | Distance | ||
| Walk: | 6 min | 0.3 mi | |
| Walk: | 7 min | 0.4 mi | |
| Walk: | 7 min | 0.4 mi |
| Parks and Recreation | Distance | ||
|---|---|---|---|
| Parks and Recreation | Distance | ||
|
Shark Reef at Mandalay Bay
|
Drive: | 14 min | 7.2 mi |
|
Springs Preserve
|
Drive: | 21 min | 11.7 mi |
|
Red Rock Canyon National Conservation Area
|
Drive: | 20 min | 12.7 mi |
|
UNLV Arboretum
|
Drive: | 17 min | 13.2 mi |
|
Spring Mountain Ranch State Park
|
Drive: | 27 min | 15.4 mi |
| Hospitals | Distance | ||
|---|---|---|---|
| Hospitals | Distance | ||
| Drive: | 3 min | 1.5 mi | |
| Drive: | 3 min | 1.6 mi | |
| Drive: | 6 min | 3.1 mi |
| Military Bases | Distance | ||
|---|---|---|---|
| Military Bases | Distance | ||
| Drive: | 42 min | 25.9 mi |
The Gramercy Residences Photos
-
The Gramercy Residences
-
2BR, 1.75BA - Chelsea Handicap Unit
-
9265 W Russell Rd
-
3 BR, 2 BA - 1,718 SF
-
3 BR, 2 BA - 1,718 SF
-
3 BR, 2 BA - 1,718 SF
-
-
-
Models
-
Studio
-
Studio
-
Studio
-
1 Bedroom
-
1 Bedroom
-
1 Bedroom
Nearby Apartments
Within 50 Miles of The Gramercy Residences
The Gramercy Residences does not offer in-unit laundry or shared facilities. Please contact the property to learn about nearby laundry options.
Utilities are not included in rent. Residents should plan to set up and pay for all services separately.
Parking is available at The Gramercy Residences for $75 / mo. Additional fees and deposits may apply.
The Gramercy Residences has studios to three-bedrooms with rent ranges from $1,520/mo. to $3,620/mo.
Yes, The Gramercy Residences welcomes pets. Breed restrictions, weight limits, and additional fees may apply. View this property's pet policy.
A good rule of thumb is to spend no more than 30% of your gross income on rent. Based on the lowest available rent of $1,520 for a studio, you would need to earn about $55,000 per year to qualify. Want to double-check your budget? Try our Rent Affordability Calculator to see how much rent fits your income and lifestyle.
The Gramercy Residences is offering Specials for eligible applicants, with rental rates starting at $1,520.
Yes! The Gramercy Residences offers 8 Matterport 3D Tours. Explore different floor plans and see unit level details, all without leaving home.
What Are Walk Score®, Transit Score®, and Bike Score® Ratings?
Walk Score® measures the walkability of any address. Transit Score® measures access to public transit. Bike Score® measures the bikeability of any address.
What is a Sound Score Rating?
A Sound Score Rating aggregates noise caused by vehicle traffic, airplane traffic and local sources










Property Manager Responded