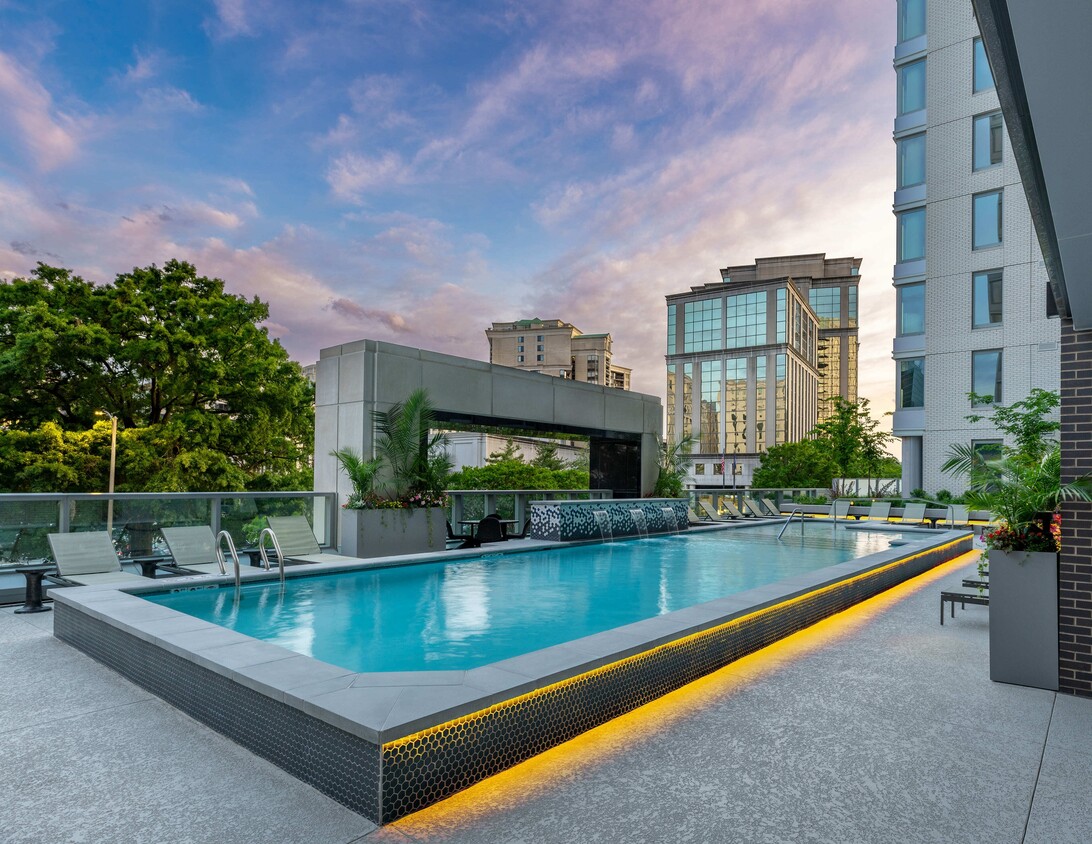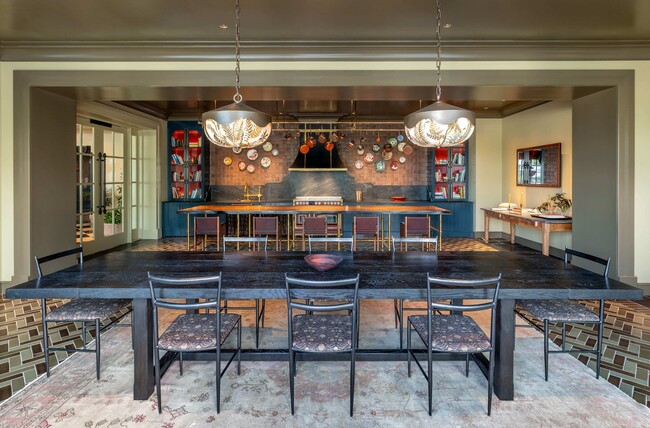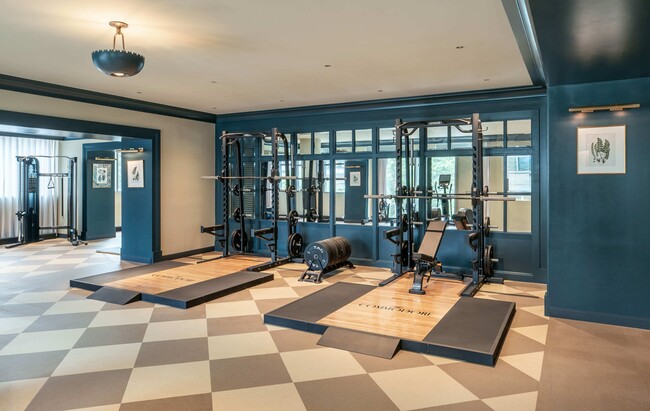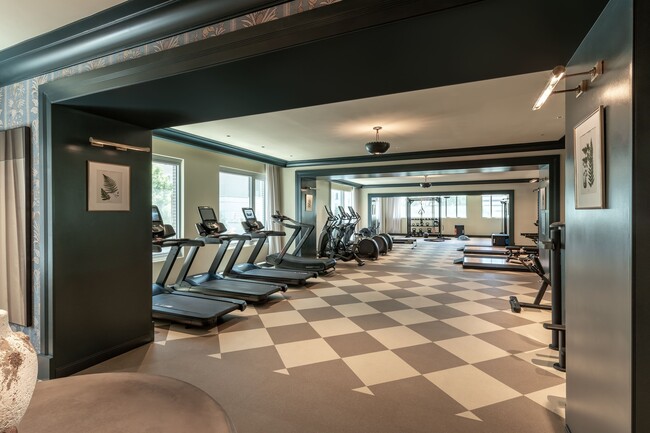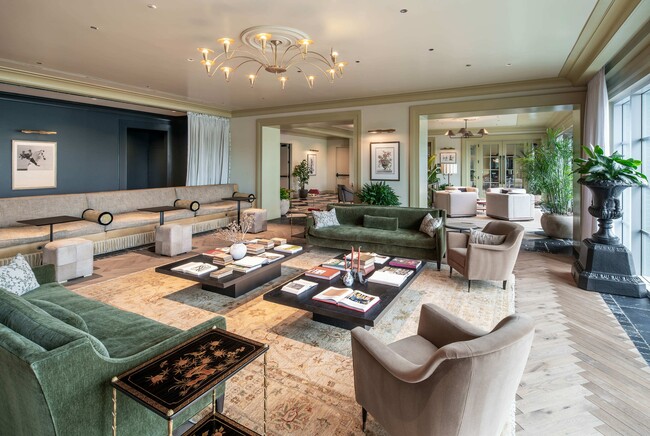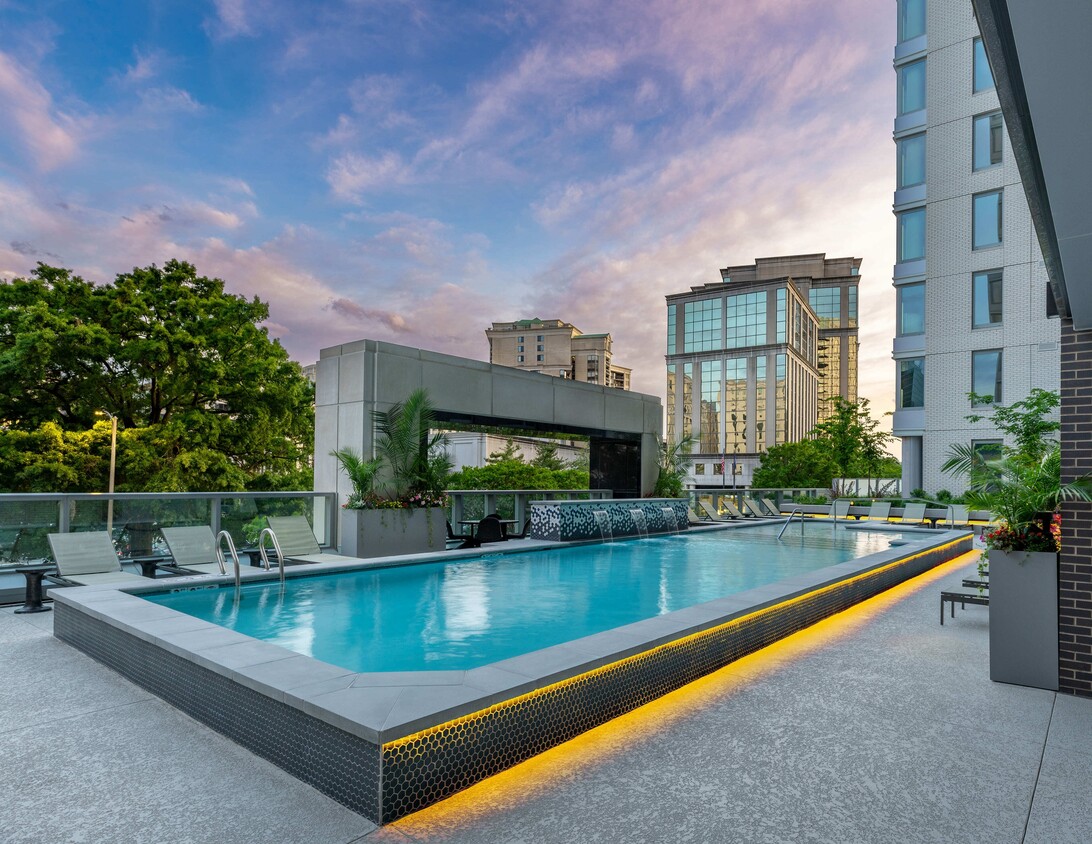-
Total Monthly Price
$2,131 - $18,068
-
Bedrooms
Studio - 3 bd
-
Bathrooms
1 - 3 ba
-
Square Feet
333 - 1,710 sq ft
All Comfort, No Compromise. Discover life at The Commodore, where you'll strike a just-right balance between cultivated and convenient, current and classic, inspired apartments and uncommon common spaces - all at the center of the Rosslyn-Ballston Corridor. Find the right floor plan for you, with three finishes to choose from.
Highlights
- Walker's Paradise
- Furnished Units Available
- Floor to Ceiling Windows
- Pet Washing Station
- High Ceilings
- Pool
- Spa
- Island Kitchen
- Picnic Area
Pricing & Floor Plans
-
Unit 1218price $2,131square feet 333availibility Now
-
Unit 1818price $2,286square feet 333availibility Now
-
Unit 1601price $2,403square feet 426availibility Now
-
Unit 1022price $2,572square feet 469availibility Now
-
Unit 1922price $2,614square feet 469availibility Now
-
Unit 1611price $2,577square feet 471availibility Now
-
Unit 1811price $2,647square feet 471availibility Now
-
Unit 1111price $2,642square feet 471availibility Mar 15
-
Unit 913price $2,502square feet 551availibility Now
-
Unit 1413price $2,534square feet 551availibility Now
-
Unit 1613price $2,567square feet 551availibility Now
-
Unit 1816price $2,802square feet 587availibility Now
-
Unit 716price $2,817square feet 587availibility Feb 17
-
Unit 616price $2,757square feet 587availibility Mar 7
-
Unit 1704price $2,928square feet 618availibility Now
-
Unit 1714price $3,191square feet 745availibility Now
-
Unit 1414price $3,117square feet 745availibility Feb 7
-
Unit 1410price $3,220square feet 665availibility Now
-
Unit 1708price $3,229square feet 664availibility Now
-
Unit 1321price $3,248square feet 663availibility Now
-
Unit 1617price $3,501square feet 663availibility Now
-
Unit 1921price $3,548square feet 663availibility Now
-
Unit 321price $3,448square feet 663availibility Mar 10
-
Unit 1523price $3,578square feet 641availibility Feb 21
-
Unit 1105price $3,576square feet 900availibility Now
-
Unit 1815price $3,740square feet 850availibility Now
-
Unit 1415price $3,873square feet 850availibility Now
-
Unit 606price $4,832square feet 1,207availibility Now
-
Unit 1206price $4,889square feet 1,207availibility Now
-
Unit 2005price $8,964square feet 1,489availibility Now
-
Unit 2010price $8,885square feet 1,489availibility Apr 5
-
Unit 1720price $5,995square feet 1,142availibility Mar 27
-
Unit 1218price $2,131square feet 333availibility Now
-
Unit 1818price $2,286square feet 333availibility Now
-
Unit 1601price $2,403square feet 426availibility Now
-
Unit 1022price $2,572square feet 469availibility Now
-
Unit 1922price $2,614square feet 469availibility Now
-
Unit 1611price $2,577square feet 471availibility Now
-
Unit 1811price $2,647square feet 471availibility Now
-
Unit 1111price $2,642square feet 471availibility Mar 15
-
Unit 913price $2,502square feet 551availibility Now
-
Unit 1413price $2,534square feet 551availibility Now
-
Unit 1613price $2,567square feet 551availibility Now
-
Unit 1816price $2,802square feet 587availibility Now
-
Unit 716price $2,817square feet 587availibility Feb 17
-
Unit 616price $2,757square feet 587availibility Mar 7
-
Unit 1704price $2,928square feet 618availibility Now
-
Unit 1714price $3,191square feet 745availibility Now
-
Unit 1414price $3,117square feet 745availibility Feb 7
-
Unit 1410price $3,220square feet 665availibility Now
-
Unit 1708price $3,229square feet 664availibility Now
-
Unit 1321price $3,248square feet 663availibility Now
-
Unit 1617price $3,501square feet 663availibility Now
-
Unit 1921price $3,548square feet 663availibility Now
-
Unit 321price $3,448square feet 663availibility Mar 10
-
Unit 1523price $3,578square feet 641availibility Feb 21
-
Unit 1105price $3,576square feet 900availibility Now
-
Unit 1815price $3,740square feet 850availibility Now
-
Unit 1415price $3,873square feet 850availibility Now
-
Unit 606price $4,832square feet 1,207availibility Now
-
Unit 1206price $4,889square feet 1,207availibility Now
-
Unit 2005price $8,964square feet 1,489availibility Now
-
Unit 2010price $8,885square feet 1,489availibility Apr 5
-
Unit 1720price $5,995square feet 1,142availibility Mar 27
Fees and Policies
The fees below are based on community-supplied data and may exclude additional fees and utilities. Use the Cost Calculator to add these fees to the base price.
-
Utilities & Essentials
-
Trash Services - HaulingAmount for shared trash/waste services. Charged per unit.$20 / mo
-
Utility - Billing Administrative FeeAmount to manage utility services billing. Charged per unit.$5.78 / mo
-
Internet ServicesAmount for internet services provided by community. Charged per unit.$70 / mo
-
Renters Liability Insurance - Third PartyAmount for renters liability insurance obtained through resident's provider of choice. Charged per leaseholder. Payable to 3rd PartyVaries / moDisclaimer: Price varies based on selections with third party providerRead More Read Less
-
Utility - Electric - Third PartyUsage-Based (Utilities).Amount for provision and consumption of electric paid to a third party. Charged per unit. Payable to 3rd PartyVaries / mo
-
-
One-Time Basics
-
Due at Application
-
Application FeeAmount to process application, initiate screening, and take a rental home off the market. Charged per applicant.$35
-
-
Due at Move-In
-
Utility - New Account FeeAmount to establish utility services. Charged per unit.$17
-
Security Deposit (Refundable)Amount intended to be held through residency that may be applied toward amounts owed at move-out. Refunds processed per application and lease terms. Charged per unit.$250
-
-
Due at Move-Out
-
Utility - Final Bill FeeAmount billed to calculate final utility statement. Charged per unit.$17
-
-
Due at Application
-
Dogs
Max of 2, 75 lbs. Weight LimitRestrictions:
-
Cats
Max of 2, 75 lbs. Weight Limit
-
Pet Fees
-
Pet FeeMax of 2. Amount to facilitate authorized pet move-in. Charged per pet.$500
-
Pet RentMax of 2. Monthly amount for authorized pet. Charged per pet.$50 / mo
-
-
Parking
-
Parking FeeMax of 1. Amount for parking space/services. May be subject to availability. Charged per rentable item.$275 / mo
Comments -
-
Other Parking Fees
-
Parking - ReservedMax of 1. Amount for reserved parking space/services. May be subject to availability. Charged per rentable item.$375 / mo
Comments -
-
Renters Liability/Content - Property ProgramAmount to participate in the property Renters Liability Program. Charged per unit.$14.50 / mo
-
Renters Liability Only - Non-ComplianceAmount for not maintaining required Renters Liability Policy. Charged per unit.$10.75 / occurrence
-
Common Area/Clubhouse RentalAmount to rent a shared common area space, including clubhouse. May be subject to availability. Charged per unit.$100 / hour
-
Intra-Community Transfer FeeAmount due when transferring to another rental unit within community. Charged per unit.$1,000 / occurrence
-
Utility - Vacant Processing FeeAmount for failing to transfer utilities into resident name. Charged per unit.$50 / occurrence
-
Late FeeAmount for paying after rent due date; per terms of lease. Charged per unit.10% of base rent / occurrence
-
Lease Buy OutAmount agreed upon by resident to terminate lease early and satisfy lease terms; additional conditions apply. Charged per unit.200% of base rent / occurrence
-
Access Device - ReplacementAmount to obtain a replacement access device for community; fobs, keys, remotes, access passes. Charged per device.$150 / occurrence
-
Returned Payment Fee (NSF)Amount for returned payment. Charged per unit.$50 / occurrence
-
Insufficient Move-Out Notice FeeAmount for not providing notice to move-out as required by lease. Charged per unit.100% of base rent / occurrence
Property Fee Disclaimer: Total Monthly Leasing Price includes base rent, all monthly mandatory and any user-selected optional fees. Excludes variable, usage-based, and required charges due at or prior to move-in or at move-out. Security Deposit may change based on screening results, but total will not exceed legal maximums. Some items may be taxed under applicable law. Some fees may not apply to rental homes subject to an affordable program. All fees are subject to application and/or lease terms. Prices and availability subject to change. Resident is responsible for damages beyond ordinary wear and tear. Resident may need to maintain insurance and to activate and maintain utility services, including but not limited to electricity, water, gas, and internet, per the lease. Additional fees may apply as detailed in the application and/or lease agreement, which can be requested prior to applying. Pets: Pet breed and other pet restrictions apply. Rentable Items: All Parking, storage, and other rentable items are subject to availability. Final pricing and availability will be determined during lease agreement. See Leasing Agent for details.
Details
Lease Options
-
5 - 15 Month Leases
Property Information
-
Built in 2023
-
423 units/20 stories
-
Energy Star Rated
-
Furnished Units Available
Select a unit to view pricing & availability
About The Commodore
All Comfort, No Compromise. Discover life at The Commodore, where you'll strike a just-right balance between cultivated and convenient, current and classic, inspired apartments and uncommon common spaces - all at the center of the Rosslyn-Ballston Corridor. Find the right floor plan for you, with three finishes to choose from.
The Commodore is an apartment community located in Arlington County and the 22201 ZIP Code. This area is served by the Arlington County Public Schools attendance zone.
Unique Features
- Backsplash
- Courtyard With Kitchen And Fire Pits
- Expansive Fitness Center
- Movable, Fixed, And Wet Islands
- All-electric Ge® Appliance Suite
- Full-height Pantry Cabinets*
- Loggia
- Micro Shaker Cabinets With Soft Close
- Package Lockers
- Bathtubs And Showers With Niches*
- Children’s Art Studio
- Quartz Countertops And Backsplashes
- Yoga Studio
- Chef-inspired Kitchens
- Pet Spa
- Stainless Steel
- Study With Outdoor Lounge
- Samsung Washers And Dryers
- Three Unique Finishes Available
- Double Sinks
- Floor-to-ceiling Windows*
- Indoor/outdoor Clubroom
- Keyless Entry
- Demonstration Kitchen With Private Din
- Quartz Countertops
- Spa-styled Bathrooms
- Undermount Sinks With Trinsic Faucets
- Coworking Spaces
- Stainless Steel Fixtures By Delta
Community Amenities
Pool
Fitness Center
Furnished Units Available
Elevator
- Package Service
- Concierge
- 24 Hour Access
- Furnished Units Available
- Pet Washing Station
- EV Charging
- Elevator
- Business Center
- Clubhouse
- Lounge
- Fitness Center
- Spa
- Pool
- Bicycle Storage
- Courtyard
- Grill
- Picnic Area
Apartment Features
Washer/Dryer
Air Conditioning
Dishwasher
High Speed Internet Access
Hardwood Floors
Island Kitchen
Microwave
Refrigerator
Indoor Features
- High Speed Internet Access
- Washer/Dryer
- Air Conditioning
- Heating
- Double Vanities
- Tub/Shower
Kitchen Features & Appliances
- Dishwasher
- Disposal
- Stainless Steel Appliances
- Pantry
- Island Kitchen
- Kitchen
- Microwave
- Oven
- Refrigerator
- Freezer
- Instant Hot Water
- Quartz Countertops
Model Details
- Hardwood Floors
- High Ceilings
- Views
- Linen Closet
- Floor to Ceiling Windows
- Balcony
- Package Service
- Concierge
- 24 Hour Access
- Furnished Units Available
- Pet Washing Station
- EV Charging
- Elevator
- Business Center
- Clubhouse
- Lounge
- Courtyard
- Grill
- Picnic Area
- Fitness Center
- Spa
- Pool
- Bicycle Storage
- Backsplash
- Courtyard With Kitchen And Fire Pits
- Expansive Fitness Center
- Movable, Fixed, And Wet Islands
- All-electric Ge® Appliance Suite
- Full-height Pantry Cabinets*
- Loggia
- Micro Shaker Cabinets With Soft Close
- Package Lockers
- Bathtubs And Showers With Niches*
- Children’s Art Studio
- Quartz Countertops And Backsplashes
- Yoga Studio
- Chef-inspired Kitchens
- Pet Spa
- Stainless Steel
- Study With Outdoor Lounge
- Samsung Washers And Dryers
- Three Unique Finishes Available
- Double Sinks
- Floor-to-ceiling Windows*
- Indoor/outdoor Clubroom
- Keyless Entry
- Demonstration Kitchen With Private Din
- Quartz Countertops
- Spa-styled Bathrooms
- Undermount Sinks With Trinsic Faucets
- Coworking Spaces
- Stainless Steel Fixtures By Delta
- High Speed Internet Access
- Washer/Dryer
- Air Conditioning
- Heating
- Double Vanities
- Tub/Shower
- Dishwasher
- Disposal
- Stainless Steel Appliances
- Pantry
- Island Kitchen
- Kitchen
- Microwave
- Oven
- Refrigerator
- Freezer
- Instant Hot Water
- Quartz Countertops
- Hardwood Floors
- High Ceilings
- Views
- Linen Closet
- Floor to Ceiling Windows
- Balcony
| Monday | 9am - 6pm |
|---|---|
| Tuesday | 9am - 6pm |
| Wednesday | 9am - 6pm |
| Thursday | 9am - 6pm |
| Friday | 9am - 6pm |
| Saturday | 10am - 5pm |
| Sunday | 12pm - 5pm |
In many ways, Arlington’s Clarendon/Courthouse neighborhood leads a double life. On the one hand, the mix of upscale single-family homes and swanky apartments combined with the super-convenient access to Washington (just a mile away and served by multiple Metro stops) make this an ideal location for DC-area commuters seeking a more suburban home environment. The abundance of parks and playgrounds reflects the family-friendly nature of the community, and the local public schools are among the best in the region. Parts of the neighborhood also contain several corporate high-rises, giving many folks the option of walking to work.
However, Clarendon/Courthouse also has a lively, fun side. The neighborhood is generally known as the nightlife capital of Arlington – the robust bar and club scene along Clarendon Avenue attracts partiers from across the DC area on weekends.
Learn more about living in Clarendon/CourthouseCompare neighborhood and city base rent averages by bedroom.
| Clarendon/Courthouse | Arlington, VA | |
|---|---|---|
| Studio | $2,314 | $2,025 |
| 1 Bedroom | $2,503 | $2,332 |
| 2 Bedrooms | $3,608 | $3,064 |
| 3 Bedrooms | $4,579 | $4,052 |
| Colleges & Universities | Distance | ||
|---|---|---|---|
| Colleges & Universities | Distance | ||
| Drive: | 3 min | 1.2 mi | |
| Drive: | 6 min | 2.6 mi | |
| Drive: | 5 min | 3.1 mi | |
| Drive: | 8 min | 3.5 mi |
 The GreatSchools Rating helps parents compare schools within a state based on a variety of school quality indicators and provides a helpful picture of how effectively each school serves all of its students. Ratings are on a scale of 1 (below average) to 10 (above average) and can include test scores, college readiness, academic progress, advanced courses, equity, discipline and attendance data. We also advise parents to visit schools, consider other information on school performance and programs, and consider family needs as part of the school selection process.
The GreatSchools Rating helps parents compare schools within a state based on a variety of school quality indicators and provides a helpful picture of how effectively each school serves all of its students. Ratings are on a scale of 1 (below average) to 10 (above average) and can include test scores, college readiness, academic progress, advanced courses, equity, discipline and attendance data. We also advise parents to visit schools, consider other information on school performance and programs, and consider family needs as part of the school selection process.
View GreatSchools Rating Methodology
Data provided by GreatSchools.org © 2026. All rights reserved.
Transportation options available in Arlington include Court House, Orange,Silver Line Center Platform, located 0.2 mile from The Commodore. The Commodore is near Ronald Reagan Washington Ntl, located 5.9 miles or 11 minutes away, and Washington Dulles International, located 24.2 miles or 39 minutes away.
| Transit / Subway | Distance | ||
|---|---|---|---|
| Transit / Subway | Distance | ||
| Walk: | 3 min | 0.2 mi | |
|
|
Walk: | 13 min | 0.7 mi |
|
|
Drive: | 3 min | 1.3 mi |
|
|
Drive: | 2 min | 1.4 mi |
|
|
Drive: | 4 min | 2.2 mi |
| Commuter Rail | Distance | ||
|---|---|---|---|
| Commuter Rail | Distance | ||
|
|
Drive: | 8 min | 4.3 mi |
|
|
Drive: | 8 min | 4.3 mi |
|
|
Drive: | 8 min | 4.4 mi |
|
|
Drive: | 10 min | 5.4 mi |
|
|
Drive: | 11 min | 5.6 mi |
| Airports | Distance | ||
|---|---|---|---|
| Airports | Distance | ||
|
Ronald Reagan Washington Ntl
|
Drive: | 11 min | 5.9 mi |
|
Washington Dulles International
|
Drive: | 39 min | 24.2 mi |
Time and distance from The Commodore.
| Shopping Centers | Distance | ||
|---|---|---|---|
| Shopping Centers | Distance | ||
| Walk: | 8 min | 0.5 mi | |
| Walk: | 10 min | 0.5 mi | |
| Walk: | 17 min | 0.9 mi |
| Parks and Recreation | Distance | ||
|---|---|---|---|
| Parks and Recreation | Distance | ||
|
Fort Bennett Park and Palisades Trail
|
Walk: | 17 min | 0.9 mi |
|
David M. Brown Planetarium
|
Drive: | 4 min | 1.7 mi |
|
Fort C.F. Smith Park & Historic Site
|
Drive: | 4 min | 1.8 mi |
|
Cherry Valley Park
|
Drive: | 5 min | 1.9 mi |
|
Theodore Roosevelt Island Park
|
Drive: | 7 min | 3.6 mi |
| Hospitals | Distance | ||
|---|---|---|---|
| Hospitals | Distance | ||
| Drive: | 6 min | 2.3 mi | |
| Drive: | 7 min | 2.8 mi | |
| Drive: | 5 min | 3.2 mi |
| Military Bases | Distance | ||
|---|---|---|---|
| Military Bases | Distance | ||
| Drive: | 5 min | 2.0 mi |
The Commodore Photos
-
1 - ARPhoto_240508_14_FS
-
-
3 - ARPhoto_240618_01_FS
-
4 - ARPhoto_240508_08_FS
-
5 - ARPhoto_240608_04_FS
-
6 - ARPhoto_240508_04_FS
-
7 - ARPhoto_240508_01_FS
-
17 - ARPhoto_240508_13_FS
-
18 - ARPhoto_240608_12_FS
Nearby Apartments
Within 50 Miles of The Commodore
-
The Wendy
2025 Clarendon Blvd
Arlington, VA 22201
$2,795 - $6,291 Total Monthly Price
1-3 Br 0.1 mi
-
Annex on 12th
300 12th St SW
Washington, DC 20024
$2,241 - $19,703
1-3 Br 3.1 mi
-
Banner Lane
44 Banner Ln
Washington, DC 20001
$1,715 - $3,590
1-4 Br 4.0 mi
-
Vermeer
113 Potomac Ave SW
Washington, DC 20024
$2,518 - $10,522
1-3 Br 4.2 mi
-
Union Heights
1676 Maryland Ave NE
Washington, DC 20002
$1,603 - $2,583
1-2 Br 5.6 mi
-
The Charles
7342 Wisconsin Ave
Bethesda, MD 20814
$2,500 - $9,185
1-2 Br 6.4 mi
The Commodore has units with in‑unit washers and dryers, making laundry day simple for residents.
Utilities are not included in rent. Residents should plan to set up and pay for all services separately.
Parking is available at The Commodore for $275 / mo. Additional fees and deposits may apply.
The Commodore has studios to three-bedrooms with rent ranges from $2,131/mo. to $18,068/mo.
Yes, The Commodore welcomes pets. Breed restrictions, weight limits, and additional fees may apply. View this property's pet policy.
A good rule of thumb is to spend no more than 30% of your gross income on rent. Based on the lowest available rent of $2,131 for a studio, you would need to earn about $77,000 per year to qualify. Want to double-check your budget? Try our Rent Affordability Calculator to see how much rent fits your income and lifestyle.
The Commodore is offering Specials for eligible applicants, with rental rates starting at $2,131.
Yes! The Commodore offers 1 Matterport 3D Tours. Explore different floor plans and see unit level details, all without leaving home.
What Are Walk Score®, Transit Score®, and Bike Score® Ratings?
Walk Score® measures the walkability of any address. Transit Score® measures access to public transit. Bike Score® measures the bikeability of any address.
What is a Sound Score Rating?
A Sound Score Rating aggregates noise caused by vehicle traffic, airplane traffic and local sources
