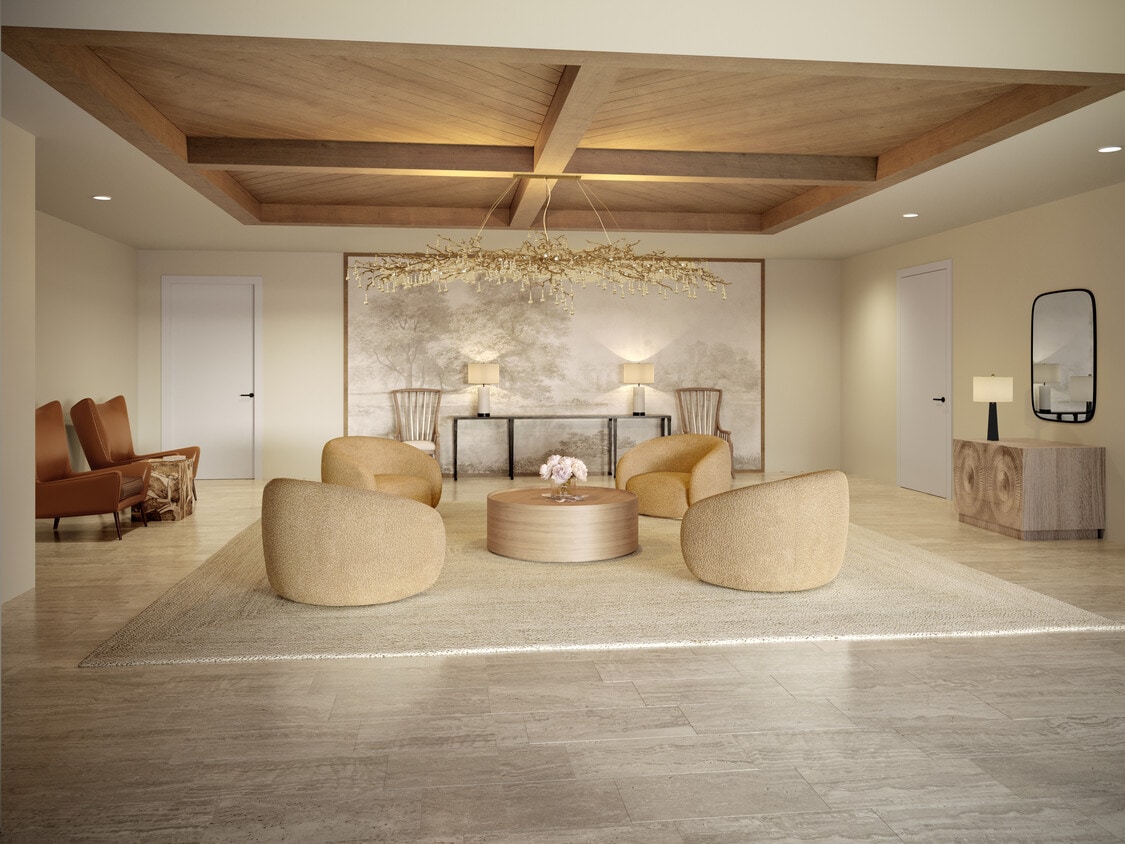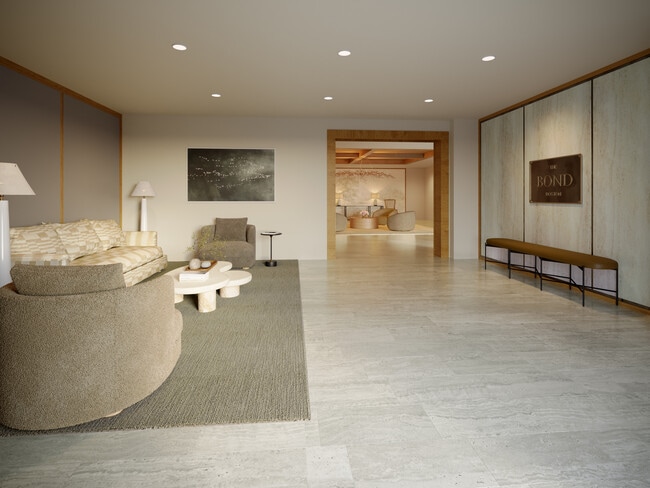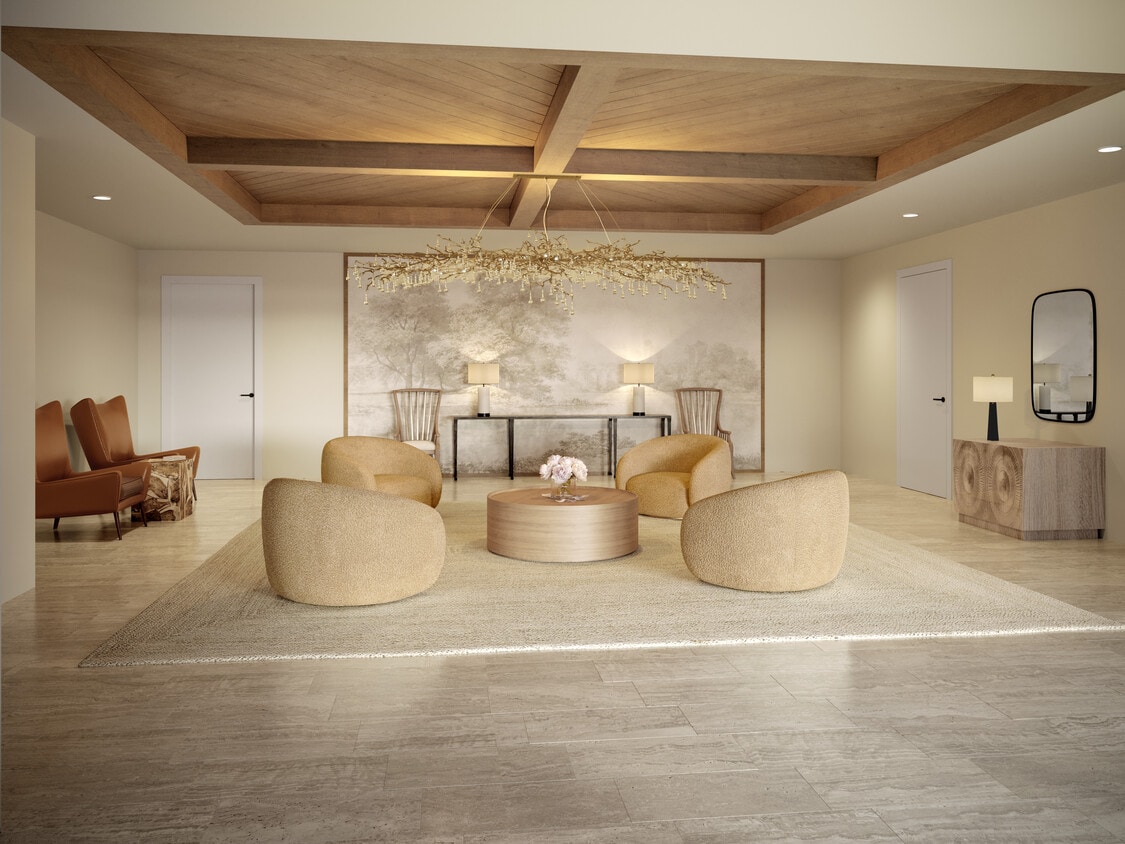The Bond
40 Soldiers Field Pl,
Boston,
MA
02135

-
Monthly Rent
$3,000 - $6,100
Plus Fees
-
Bedrooms
1 - 3 bd
-
Bathrooms
1 - 2 ba
-
Square Feet
636 - 1,390 sq ft

Highlights
- New Construction
- Roof Terrace
- Den
- Yard
- Deck
- Controlled Access
Pricing & Floor Plans
Check Back Soon for Upcoming Availability
| Beds | Baths | Average SF | Availability |
|---|---|---|---|
| 1 Bedroom 1 Bedroom 1 Br | 1 Bath 1 Bath 1 Ba | 719 SF | Call for Availability |
| 2 Bedrooms 2 Bedrooms 2 Br | 2 Baths 2 Baths 2 Ba | 981 SF | Call for Availability |
| 3 Bedrooms 3 Bedrooms 3 Br | 2 Baths 2 Baths 2 Ba | 1,232 SF | Call for Availability |
-
Unit 211price $3,000square feet 730availibility Call for Availability
-
Unit 411price $3,200square feet 730availibility Call for Availability
-
Unit 311price $3,300square feet 706availibility Call for Availability
-
Unit 212price $3,200square feet 636availibility Call for Availability
-
Unit 312price $3,200square feet 658availibility Call for Availability
-
Unit 512price $3,800square feet 658availibility Call for Availability
-
Unit 301price $3,200square feet 660availibility Call for Availability
-
Unit 401price $3,300square feet 660availibility Call for Availability
-
Unit 501price $3,800square feet 660availibility Call for Availability
-
Unit 203price $3,300square feet 701availibility Call for Availability
-
Unit 206price $3,300square feet 678availibility Call for Availability
-
Unit 406price $3,400square feet 678availibility Call for Availability
-
Unit 606price $4,000square feet 678availibility Call for Availability
-
Unit 209price $3,600square feet 862availibility Call for Availability
-
Unit 309price $3,600square feet 838availibility Call for Availability
-
Unit 409price $3,600square feet 838availibility Call for Availability
-
Unit 304price $3,995square feet 941availibility Call for Availability
-
Unit 404price $4,200square feet 965availibility Call for Availability
-
Unit 504price $4,900square feet 941availibility Call for Availability
-
Unit 302price $3,995square feet 932availibility Call for Availability
-
Unit 402price $4,300square feet 932availibility Call for Availability
-
Unit 502price $4,900square feet 932availibility Call for Availability
-
Unit 102price $4,100square feet 1,027availibility Call for Availability
-
Unit 204price $4,100square feet 965availibility Call for Availability
-
Unit 403price $4,100square feet 941availibility Call for Availability
-
Unit 603price $4,900square feet 941availibility Call for Availability
-
Unit 305price $4,200square feet 965availibility Call for Availability
-
Unit 605price $4,800square feet 941availibility Call for Availability
-
Unit 505price $4,900square feet 965availibility Call for Availability
-
Unit 210price $4,500square feet 1,096availibility Call for Availability
-
Unit 310price $4,500square feet 1,121availibility Call for Availability
-
Unit 510price $5,000square feet 1,121availibility Call for Availability
-
Unit 207price $5,100square feet 1,099availibility Call for Availability
-
Unit 307price $5,100square feet 1,066availibility Call for Availability
-
Unit 407price $5,200square feet 1,099availibility Call for Availability
-
Unit 208price $5,400square feet 1,390availibility Call for Availability
-
Unit 308price $5,400square feet 1,390availibility Call for Availability
-
Unit 408price $5,400square feet 1,364availibility Call for Availability
Fees and Policies
The fees listed below are community-provided and may exclude utilities or add-ons. All payments are made directly to the property and are non-refundable unless otherwise specified.
Property Fee Disclaimer: Based on community-supplied data and independent market research. Subject to change without notice. May exclude fees for mandatory or optional services and usage-based utilities.
Details
Property Information
-
Built in 2026
-
61 units/5 stories
About The Bond
Nestled in the heart of Brighton, The Bond is a boutique residential gem where refined living harmonizes with natural elegance. Crafted to envelop each resident in warmth and tranquility, this thoughtfully designed building elevates comfort with authentic materials, including real wood accents, and an abundance of natural light Design & Atmosphere From every angle, The Bond celebrates mindful architecture. Designer fixtures and meticulous attention to detail create a living experience that feels both luxurious and grounded. Whether you're in a studio, one-, or two-bedroom home, expect a blend of sophistication and rustic charm that resonates throughout the interior Amenities & Lifestyle Residents enjoy an array of elevated amenities built for both relaxation and connection: Private terrace connected to the resident club room—perfect for peaceful mornings or winding down after a busy day Expansive roof deck boasting sweeping views of the Charles River—ideal for sunset cocktails or social gatherings Community-focused touches: a local management team fosters a genuine sense of belonging and accessibility A Neighborhood with Soul Situated in Brighton’s vibrant core, The Bond places residents mere moments from some of Boston’s most beloved local spots: Sweet treats at Blackbird Doughnuts. Local pizza favorites at Ziggy’s. Live music at the industrial-chic Roadrunner. Craft brews amid twinkling lights at Notch Brewery. The iconic energy of Fenway Park and the cultural hub of Arsenal Yards are all within reach
The Bond is an apartment community located in Suffolk County and the 02135 ZIP Code. This area is served by the Boston Public Schools attendance zone.
Unique Features
- Handicap
- Sensory
- Sensory Friendly
Community Amenities
Fitness Center
Clubhouse
Roof Terrace
Controlled Access
- Controlled Access
- 24 Hour Access
- Clubhouse
- Fitness Center
- Roof Terrace
Apartment Features
Washer/Dryer
Air Conditioning
Yard
Tub/Shower
- Washer/Dryer
- Air Conditioning
- Heating
- Smoke Free
- Tub/Shower
- Kitchen
- Den
- Deck
- Yard
Boston is the iconic capital and largest city of Massachusetts, known for its historical significance, top-notch culinary scene, and beautiful Bayfront views. Nestled on Massachusetts Bay, Boston is home to numerous universities including Harvard University, Boston College, Northeastern University, the University of Massachusetts-Boston, the Berklee College of Music, and the Benjamin Franklin Institute of Technology. In fact, there are 54 colleges and universities in the Boston area, dating all the way back to 1636 when Harvard was established.
Boston played a crucial role in the American Revolution, being the site of major events like the Boston Massacre and the Boston Tea Party. This city is filled with historic sites, landmarks, and architecture like the Boston Common, the first park in the country, dating back to 1624. Locals frequent Freedom Trail for its walking park that begins at the park and leads past several historic sites, including Paul Revere’s House and Faneuil Hall.
Learn more about living in Boston- Controlled Access
- 24 Hour Access
- Clubhouse
- Roof Terrace
- Fitness Center
- Handicap
- Sensory
- Sensory Friendly
- Washer/Dryer
- Air Conditioning
- Heating
- Smoke Free
- Tub/Shower
- Kitchen
- Den
- Deck
- Yard
| Monday | By Appointment |
|---|---|
| Tuesday | By Appointment |
| Wednesday | By Appointment |
| Thursday | By Appointment |
| Friday | By Appointment |
| Saturday | By Appointment |
| Sunday | By Appointment |
| Colleges & Universities | Distance | ||
|---|---|---|---|
| Colleges & Universities | Distance | ||
| Drive: | 7 min | 2.0 mi | |
| Drive: | 5 min | 2.1 mi | |
| Drive: | 7 min | 2.6 mi | |
| Drive: | 7 min | 2.9 mi |
 The GreatSchools Rating helps parents compare schools within a state based on a variety of school quality indicators and provides a helpful picture of how effectively each school serves all of its students. Ratings are on a scale of 1 (below average) to 10 (above average) and can include test scores, college readiness, academic progress, advanced courses, equity, discipline and attendance data. We also advise parents to visit schools, consider other information on school performance and programs, and consider family needs as part of the school selection process.
The GreatSchools Rating helps parents compare schools within a state based on a variety of school quality indicators and provides a helpful picture of how effectively each school serves all of its students. Ratings are on a scale of 1 (below average) to 10 (above average) and can include test scores, college readiness, academic progress, advanced courses, equity, discipline and attendance data. We also advise parents to visit schools, consider other information on school performance and programs, and consider family needs as part of the school selection process.
View GreatSchools Rating Methodology
Data provided by GreatSchools.org © 2026. All rights reserved.
Transportation options available in Boston include Harvard Avenue Station, located 1.8 miles from The Bond. The Bond is near General Edward Lawrence Logan International, located 9.2 miles or 17 minutes away.
| Transit / Subway | Distance | ||
|---|---|---|---|
| Transit / Subway | Distance | ||
|
|
Drive: | 4 min | 1.8 mi |
|
|
Drive: | 4 min | 1.8 mi |
|
|
Drive: | 5 min | 1.9 mi |
|
|
Drive: | 4 min | 1.9 mi |
|
|
Drive: | 4 min | 2.0 mi |
| Commuter Rail | Distance | ||
|---|---|---|---|
| Commuter Rail | Distance | ||
|
|
Drive: | 8 min | 3.2 mi |
|
|
Drive: | 7 min | 3.3 mi |
|
|
Drive: | 8 min | 3.8 mi |
|
|
Drive: | 9 min | 3.9 mi |
| Drive: | 10 min | 4.8 mi |
| Airports | Distance | ||
|---|---|---|---|
| Airports | Distance | ||
|
General Edward Lawrence Logan International
|
Drive: | 17 min | 9.2 mi |
Time and distance from The Bond.
| Shopping Centers | Distance | ||
|---|---|---|---|
| Shopping Centers | Distance | ||
| Walk: | 6 min | 0.3 mi | |
| Walk: | 17 min | 0.9 mi | |
| Walk: | 17 min | 0.9 mi |
| Parks and Recreation | Distance | ||
|---|---|---|---|
| Parks and Recreation | Distance | ||
|
Chestnut Hill Reservation
|
Drive: | 6 min | 2.2 mi |
|
John Fitzgerald Kennedy National Historic Site
|
Drive: | 5 min | 2.3 mi |
|
Longfellow National Historic Site
|
Drive: | 6 min | 2.6 mi |
|
Harvard-Smithsonian Center for Astrophysics
|
Drive: | 8 min | 2.9 mi |
|
Coit Observatory
|
Drive: | 7 min | 3.2 mi |
| Hospitals | Distance | ||
|---|---|---|---|
| Hospitals | Distance | ||
| Drive: | 3 min | 1.3 mi | |
| Drive: | 5 min | 1.8 mi | |
| Drive: | 5 min | 2.2 mi |
| Military Bases | Distance | ||
|---|---|---|---|
| Military Bases | Distance | ||
| Drive: | 25 min | 11.6 mi | |
| Drive: | 27 min | 14.4 mi |
The Bond Photos
-
The Bond
-
-
-
-
-
-
-
-
Nearby Apartments
Within 50 Miles of The Bond
The Bond has units with in‑unit washers and dryers, making laundry day simple for residents.
Utilities are not included in rent. Residents should plan to set up and pay for all services separately.
Contact this property for parking details.
Yes, The Bond welcomes pets. Breed restrictions, weight limits, and additional fees may apply. View this property's pet policy.
A good rule of thumb is to spend no more than 30% of your gross income on rent. Based on the lowest available rent of $3,000 for a one-bedroom, you would need to earn about $120,000 per year to qualify. Want to double-check your budget? Calculate how much rent you can afford with our Rent Affordability Calculator.
The Bond is not currently offering any rent specials. Check back soon, as promotions change frequently.
While The Bond does not offer Matterport 3D tours, renters can request a tour directly through our online platform.
What Are Walk Score®, Transit Score®, and Bike Score® Ratings?
Walk Score® measures the walkability of any address. Transit Score® measures access to public transit. Bike Score® measures the bikeability of any address.
What is a Sound Score Rating?
A Sound Score Rating aggregates noise caused by vehicle traffic, airplane traffic and local sources









