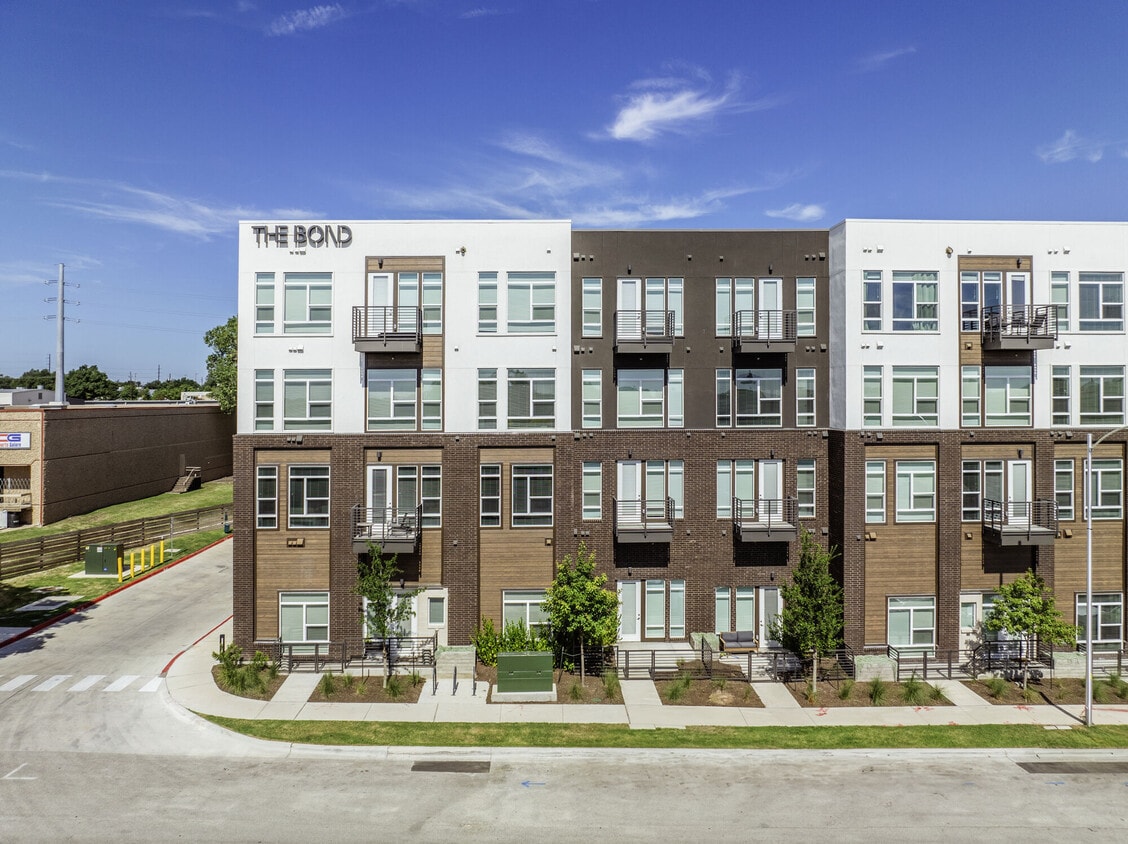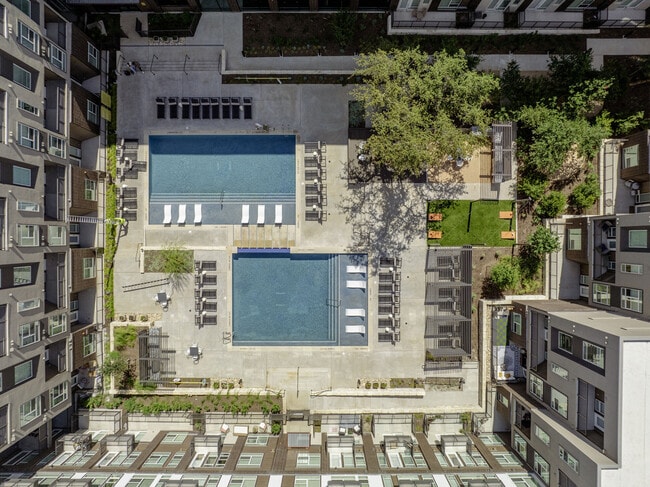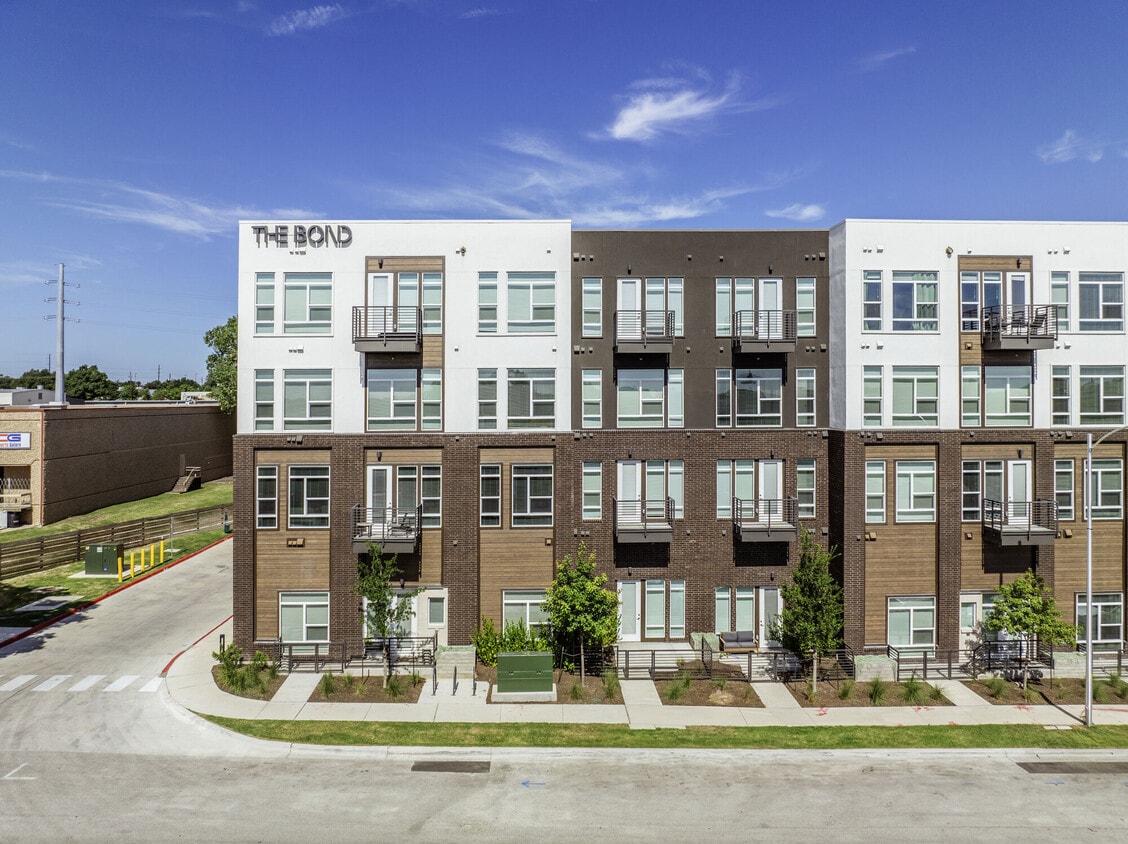-
Monthly Rent
$1,185 - $2,880
-
Bedrooms
Studio - 2 bd
-
Bathrooms
1 - 2 ba
-
Square Feet
381 - 1,260 sq ft
Highlights
- Pet Washing Station
- Pool
- Walk-In Closets
- Planned Social Activities
- Controlled Access
- Island Kitchen
- Sundeck
- Gated
- Elevator
Pricing & Floor Plans
-
Unit 2329price $1,207square feet 466availibility Now
-
Unit 2331price $1,207square feet 466availibility Now
-
Unit 2327price $1,207square feet 466availibility Now
-
Unit 1137price $1,347square feet 466availibility Now
-
Unit 2431price $1,372square feet 466availibility Now
-
Unit 2427price $1,372square feet 466availibility Now
-
Unit 2420price $1,475square feet 495availibility Now
-
Unit 2220price $1,510square feet 501availibility Now
-
Unit 1229price $1,560square feet 501availibility Jan 30
-
Unit 2210price $1,525square feet 533availibility Now
-
Unit 2310price $1,525square feet 533availibility Now
-
Unit 2409price $1,655square feet 533availibility Now
-
Unit 2320price $1,540square feet 522availibility Now
-
Unit 1329price $1,590square feet 522availibility Now
-
Unit 2217price $1,555square feet 698availibility Now
-
Unit 1105price $1,390square feet 431availibility Jan 26
-
Unit 1302price $1,185square feet 381availibility Mar 8
-
Unit 2105price $1,675square feet 657availibility Now
-
Unit 2213price $1,721square feet 720availibility Now
-
Unit 2411price $1,796square feet 720availibility Now
-
Unit 2413price $1,796square feet 720availibility Now
-
Unit 2106price $1,760square feet 686availibility Now
-
Unit 2102price $1,760square feet 686availibility Now
-
Unit 2423price $1,870square feet 686availibility Now
-
Unit 2219price $1,815square feet 698availibility Now
-
Unit 1152price $1,950square feet 857availibility Now
-
Unit 1158price $1,950square feet 857availibility Feb 3
-
Unit 1155price $1,960square feet 857availibility Mar 24
-
Unit 1458price $1,975square feet 851availibility Now
-
Unit 1401price $2,775square feet 1,260availibility Feb 10
-
Unit 2422price $2,765square feet 1,260availibility Feb 21
-
Unit 2329price $1,207square feet 466availibility Now
-
Unit 2331price $1,207square feet 466availibility Now
-
Unit 2327price $1,207square feet 466availibility Now
-
Unit 1137price $1,347square feet 466availibility Now
-
Unit 2431price $1,372square feet 466availibility Now
-
Unit 2427price $1,372square feet 466availibility Now
-
Unit 2420price $1,475square feet 495availibility Now
-
Unit 2220price $1,510square feet 501availibility Now
-
Unit 1229price $1,560square feet 501availibility Jan 30
-
Unit 2210price $1,525square feet 533availibility Now
-
Unit 2310price $1,525square feet 533availibility Now
-
Unit 2409price $1,655square feet 533availibility Now
-
Unit 2320price $1,540square feet 522availibility Now
-
Unit 1329price $1,590square feet 522availibility Now
-
Unit 2217price $1,555square feet 698availibility Now
-
Unit 1105price $1,390square feet 431availibility Jan 26
-
Unit 1302price $1,185square feet 381availibility Mar 8
-
Unit 2105price $1,675square feet 657availibility Now
-
Unit 2213price $1,721square feet 720availibility Now
-
Unit 2411price $1,796square feet 720availibility Now
-
Unit 2413price $1,796square feet 720availibility Now
-
Unit 2106price $1,760square feet 686availibility Now
-
Unit 2102price $1,760square feet 686availibility Now
-
Unit 2423price $1,870square feet 686availibility Now
-
Unit 2219price $1,815square feet 698availibility Now
-
Unit 1152price $1,950square feet 857availibility Now
-
Unit 1158price $1,950square feet 857availibility Feb 3
-
Unit 1155price $1,960square feet 857availibility Mar 24
-
Unit 1458price $1,975square feet 851availibility Now
-
Unit 1401price $2,775square feet 1,260availibility Feb 10
-
Unit 2422price $2,765square feet 1,260availibility Feb 21
Fees and Policies
The fees below are based on community-supplied data and may exclude additional fees and utilities.
-
Dogs
-
Monthly Pet FeeMax of 255. Charged per pet.$25
-
One-Time Pet FeeMax of 255. Charged per pet.$400 - $700
Restrictions:2 pets per home. $400 non-refundable fee for 1st pet, + $300 for 2nd. $25 pet rent, per month, per pet.Read More Read LessComments -
-
Cats
-
Monthly Pet FeeMax of 255. Charged per pet.$25
-
One-Time Pet FeeMax of 255. Charged per pet.$400 - $700
Restrictions:Comments -
-
Garage Lot
-
Parking FeeCharged per vehicle.$15 / mo
-
Property Fee Disclaimer: Based on community-supplied data and independent market research. Subject to change without notice. May exclude fees for mandatory or optional services and usage-based utilities.
Details
Utilities Included
-
Heat
-
Air Conditioning
Lease Options
-
6 - 18 Month Leases
Property Information
-
Built in 2023
-
341 units/4 stories
Matterport 3D Tours
About The Bond
They say fortune favors the bold. Here at The Bond we think that connection, comfort, and wide-open possibilities do, too. That's why we've built boldness into every vibe and every square foot of the living experience. From the epic amenities that make it easy for you to lounge, socialize, play, and work just the way you need to, to the brazenly airy design that brings the outdoors in: living here is a bold move. And while we're custom made for casual get-togethers and perfectly situated for freewheeling Austin adventures, there's nothing low key about how much you'll love calling this place your homebase. Live, create, and be boldly yourself here at The Bond.
The Bond is an apartment community located in Travis County and the 78758 ZIP Code. This area is served by the Austin Independent attendance zone.
Unique Features
- Common Area Wi-fi
- Storage Units Onsite
- Dog Wash Station
- Conference Room
- Oversized Energy-efficient Windows
- Controlled Access Bike Room
- Keyless Entry And Smart Home Package
- Quiet Courtyard
- Reserved Parking Available
- Sky Terrace With Q2 Stadium Views
- Sleek Custom Cabinetry
- Coworking Space
- Spacious Closets With Custom Shelving
- Trash Chutes
- Valet Trash Service
- 3rd Floor
- Coffee Bar
- Dual Layer Pool
- Parking Garage
- Private Patio Or Balcony *
- Quartz Countertops
- 24-hour Gym
- 4th Floor
- Package Lockers
- Resident Events
- Tile Backsplash
- 12-17 Ft. Ceilings *
- Mudroom Entry *
- Multiple Finish Options
- Soaking Garden Tubs *
Community Amenities
Pool
Fitness Center
Elevator
Clubhouse
Controlled Access
Recycling
Business Center
Gated
Property Services
- Package Service
- Controlled Access
- Maintenance on site
- Property Manager on Site
- Trash Pickup - Door to Door
- Recycling
- Planned Social Activities
- Pet Washing Station
- EV Charging
Shared Community
- Elevator
- Business Center
- Clubhouse
- Lounge
- Multi Use Room
- Conference Rooms
Fitness & Recreation
- Fitness Center
- Pool
- Bicycle Storage
Outdoor Features
- Gated
- Sundeck
- Courtyard
Apartment Features
Washer/Dryer
Air Conditioning
Dishwasher
High Speed Internet Access
Walk-In Closets
Island Kitchen
Granite Countertops
Microwave
Indoor Features
- High Speed Internet Access
- Wi-Fi
- Washer/Dryer
- Air Conditioning
- Heating
- Ceiling Fans
- Smoke Free
- Storage Space
- Double Vanities
- Tub/Shower
- Handrails
- Wheelchair Accessible (Rooms)
Kitchen Features & Appliances
- Dishwasher
- Disposal
- Granite Countertops
- Stainless Steel Appliances
- Pantry
- Island Kitchen
- Kitchen
- Microwave
- Oven
- Refrigerator
- Breakfast Nook
Model Details
- Carpet
- Tile Floors
- Vinyl Flooring
- Dining Room
- Family Room
- Walk-In Closets
- Window Coverings
- Balcony
- Patio
- Package Service
- Controlled Access
- Maintenance on site
- Property Manager on Site
- Trash Pickup - Door to Door
- Recycling
- Planned Social Activities
- Pet Washing Station
- EV Charging
- Elevator
- Business Center
- Clubhouse
- Lounge
- Multi Use Room
- Conference Rooms
- Gated
- Sundeck
- Courtyard
- Fitness Center
- Pool
- Bicycle Storage
- Common Area Wi-fi
- Storage Units Onsite
- Dog Wash Station
- Conference Room
- Oversized Energy-efficient Windows
- Controlled Access Bike Room
- Keyless Entry And Smart Home Package
- Quiet Courtyard
- Reserved Parking Available
- Sky Terrace With Q2 Stadium Views
- Sleek Custom Cabinetry
- Coworking Space
- Spacious Closets With Custom Shelving
- Trash Chutes
- Valet Trash Service
- 3rd Floor
- Coffee Bar
- Dual Layer Pool
- Parking Garage
- Private Patio Or Balcony *
- Quartz Countertops
- 24-hour Gym
- 4th Floor
- Package Lockers
- Resident Events
- Tile Backsplash
- 12-17 Ft. Ceilings *
- Mudroom Entry *
- Multiple Finish Options
- Soaking Garden Tubs *
- High Speed Internet Access
- Wi-Fi
- Washer/Dryer
- Air Conditioning
- Heating
- Ceiling Fans
- Smoke Free
- Storage Space
- Double Vanities
- Tub/Shower
- Handrails
- Wheelchair Accessible (Rooms)
- Dishwasher
- Disposal
- Granite Countertops
- Stainless Steel Appliances
- Pantry
- Island Kitchen
- Kitchen
- Microwave
- Oven
- Refrigerator
- Breakfast Nook
- Carpet
- Tile Floors
- Vinyl Flooring
- Dining Room
- Family Room
- Walk-In Closets
- Window Coverings
- Balcony
- Patio
| Monday | 9am - 6pm |
|---|---|
| Tuesday | 9am - 6pm |
| Wednesday | 9am - 6pm |
| Thursday | 9am - 6pm |
| Friday | 9am - 6pm |
| Saturday | 10am - 5pm |
| Sunday | 12pm - 5pm |
North Burnet is a busy Austin neighborhood filled with shops, restaurants, and businesses. It is a highly sought-after neighborhood, home to JJ Pickle Research Campus of the University of Texas at Austin, the upscale outdoor shopping mall the Domain, and Austin Community College: Northridge Campus. Downtown Austin is only about eight miles south, but with so much happening in North Burnet, you may find all you need in the neighborhood. For those who are commuting, I-35 and the Mopac Expressway are both easily accessible, and so are several bus stops.
Residents gather at Domain Central Park, which offers beach volleyball and a dog park. Walnut Creek Park stretches along the northern border and offers the Northern Walnut Creek hiking trail. There are many restaurants and shops in North Burnet, and you’ll discover your favorites after moving here. Some to add to your must-try list include Summermoon Coffee Bar, Maggiano’s Little Italy, Yard House, Culinary Dropout, and Lupe Tortilla.
Learn more about living in North BurnetCompare neighborhood and city base rent averages by bedroom.
| North Burnet | Austin, TX | |
|---|---|---|
| Studio | $1,256 | $1,213 |
| 1 Bedroom | $1,559 | $1,381 |
| 2 Bedrooms | $2,000 | $1,785 |
| 3 Bedrooms | $1,892 | $2,401 |
| Colleges & Universities | Distance | ||
|---|---|---|---|
| Colleges & Universities | Distance | ||
| Drive: | 5 min | 1.9 mi | |
| Drive: | 13 min | 8.7 mi | |
| Drive: | 14 min | 9.1 mi | |
| Drive: | 23 min | 13.9 mi |
 The GreatSchools Rating helps parents compare schools within a state based on a variety of school quality indicators and provides a helpful picture of how effectively each school serves all of its students. Ratings are on a scale of 1 (below average) to 10 (above average) and can include test scores, college readiness, academic progress, advanced courses, equity, discipline and attendance data. We also advise parents to visit schools, consider other information on school performance and programs, and consider family needs as part of the school selection process.
The GreatSchools Rating helps parents compare schools within a state based on a variety of school quality indicators and provides a helpful picture of how effectively each school serves all of its students. Ratings are on a scale of 1 (below average) to 10 (above average) and can include test scores, college readiness, academic progress, advanced courses, equity, discipline and attendance data. We also advise parents to visit schools, consider other information on school performance and programs, and consider family needs as part of the school selection process.
View GreatSchools Rating Methodology
Data provided by GreatSchools.org © 2026. All rights reserved.
Transportation options available in Austin include Mckalla Station, located 0.8 mile from The Bond. The Bond is near Austin-Bergstrom International, located 20.2 miles or 31 minutes away.
| Transit / Subway | Distance | ||
|---|---|---|---|
| Transit / Subway | Distance | ||
| Walk: | 14 min | 0.8 mi | |
| Drive: | 3 min | 1.2 mi | |
| Drive: | 8 min | 4.1 mi | |
| Drive: | 9 min | 4.7 mi | |
| Drive: | 10 min | 5.2 mi |
| Commuter Rail | Distance | ||
|---|---|---|---|
| Commuter Rail | Distance | ||
|
|
Drive: | 17 min | 10.9 mi |
|
|
Drive: | 38 min | 29.3 mi |
| Airports | Distance | ||
|---|---|---|---|
| Airports | Distance | ||
|
Austin-Bergstrom International
|
Drive: | 31 min | 20.2 mi |
Time and distance from The Bond.
| Shopping Centers | Distance | ||
|---|---|---|---|
| Shopping Centers | Distance | ||
| Walk: | 10 min | 0.5 mi | |
| Drive: | 3 min | 1.1 mi | |
| Drive: | 3 min | 1.1 mi |
| Parks and Recreation | Distance | ||
|---|---|---|---|
| Parks and Recreation | Distance | ||
|
The Stephen F. Austin Planetarium
|
Drive: | 5 min | 2.3 mi |
|
Balcones District Park
|
Drive: | 7 min | 3.1 mi |
|
Beverly S. Sheffield Northwest District Park
|
Drive: | 9 min | 3.7 mi |
|
Walnut Creek Park
|
Drive: | 7 min | 3.7 mi |
|
Bull Creek Greenbelt
|
Drive: | 9 min | 4.7 mi |
| Hospitals | Distance | ||
|---|---|---|---|
| Hospitals | Distance | ||
| Drive: | 6 min | 2.9 mi | |
| Drive: | 6 min | 3.0 mi | |
| Drive: | 9 min | 4.4 mi |
| Military Bases | Distance | ||
|---|---|---|---|
| Military Bases | Distance | ||
| Drive: | 85 min | 66.3 mi | |
| Drive: | 92 min | 75.5 mi |
The Bond Photos
-
-
1BR, 1BA - 857SF
-
-
-
-
-
-
-
Models
-
Studio
-
Studio
-
Studio
-
Studio
-
Studio
-
Studio
Nearby Apartments
Within 50 Miles of The Bond
-
The Vineyard
14199 N Interstate 35
Pflugerville, TX 78660
$1,037 - $1,593
1-2 Br 4.3 mi
-
Bluebonnet Preserve
14708 Immanuel Rd
Pflugerville, TX 78660
$1,076 - $1,838
1-2 Br 6.0 mi
-
7East
2025 E 7th St
Austin, TX 78702
$1,375 - $3,424
1-2 Br 8.5 mi
-
The Guthrie
3218 Gonzales St
Austin, TX 78702
$1,602 - $5,118
1-2 Br 8.7 mi
-
Pearl Lantana
6401 Rialto Blvd
Austin, TX 78735
$1,525 - $4,060
1-3 Br 12.5 mi
-
Parkside at Round Rock
5000 N Mays St
Round Rock, TX 78665
$1,067 - $2,276
1-3 Br 13.1 mi
The Bond has units with in‑unit washers and dryers, making laundry day simple for residents.
Select utilities are included in rent at The Bond, including heat and air conditioning. Residents are responsible for any other utilities not listed.
Parking is available at The Bond for $15 / mo. Contact this property for details.
The Bond has studios to two-bedrooms with rent ranges from $1,185/mo. to $2,880/mo.
Yes, The Bond welcomes pets. Breed restrictions, weight limits, and additional fees may apply. View this property's pet policy.
A good rule of thumb is to spend no more than 30% of your gross income on rent. Based on the lowest available rent of $1,185 for a studio, you would need to earn about $43,000 per year to qualify. Want to double-check your budget? Try our Rent Affordability Calculator to see how much rent fits your income and lifestyle.
The Bond is offering Specials for eligible applicants, with rental rates starting at $1,185.
Yes! The Bond offers 4 Matterport 3D Tours. Explore different floor plans and see unit level details, all without leaving home.
What Are Walk Score®, Transit Score®, and Bike Score® Ratings?
Walk Score® measures the walkability of any address. Transit Score® measures access to public transit. Bike Score® measures the bikeability of any address.
What is a Sound Score Rating?
A Sound Score Rating aggregates noise caused by vehicle traffic, airplane traffic and local sources









