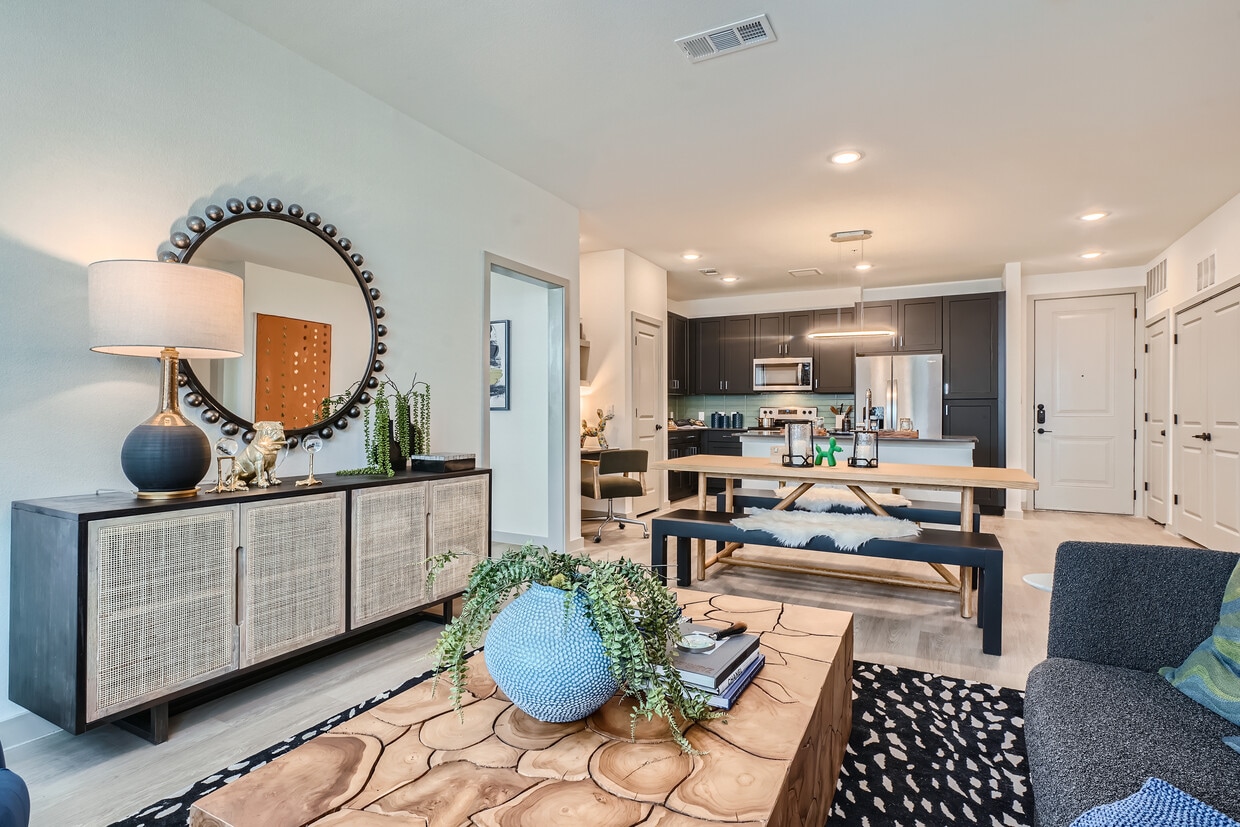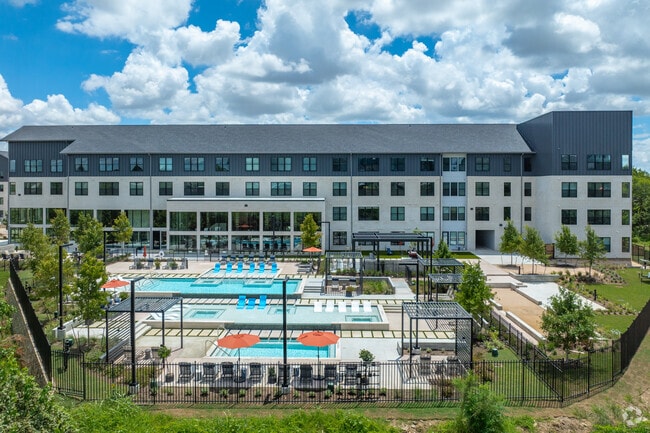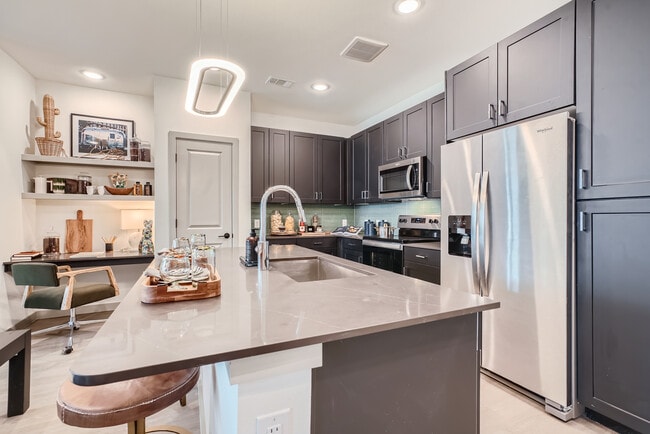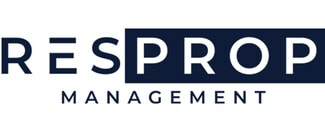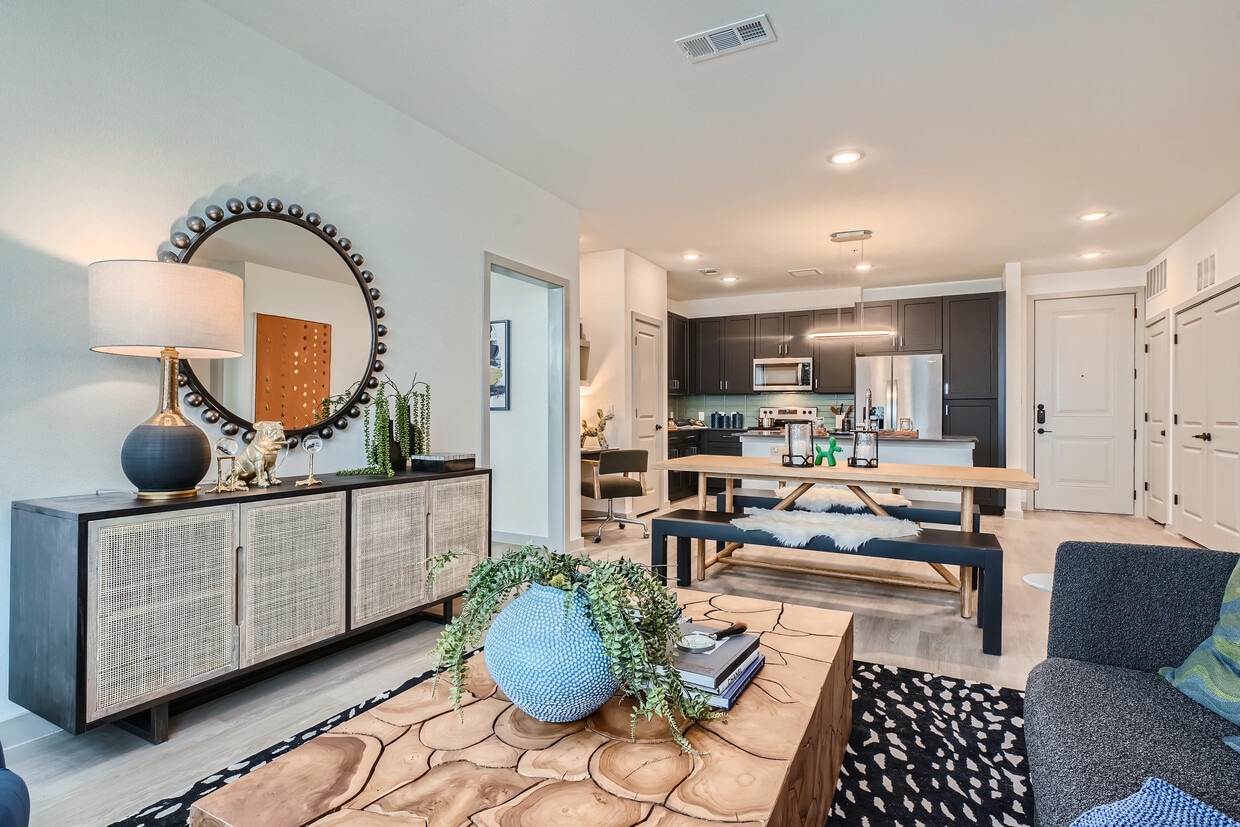-
Monthly Rent
$1,440 - $2,940
-
Bedrooms
Studio - 2 bd
-
Bathrooms
1 - 2 ba
-
Square Feet
548 - 1,273 sq ft
The Standard on the River is an apartment community that embraces the vibe of Houston’s next biggest thing, The East River District. Here, you can enjoy relaxation in our community’s clubroom or by the swimming pool, or you can hone your focus in the co-working space and business center. View photos or experience it all through the 3D virtual tours. Check current availability and select an apartment that fits your needs. Contact our leasing office today.
Pricing & Floor Plans
-
Unit 4224price $1,515square feet 555availibility Now
-
Unit 3141price $1,575square feet 548availibility Jan 30, 2026
-
Unit 3123price $1,729square feet 777availibility Now
-
Unit 4310price $1,905square feet 761availibility Now
-
Unit 3218price $1,995square feet 860availibility Now
-
Unit 1101price $2,485square feet 1,089availibility Now
-
Unit 3412price $1,816square feet 702availibility Dec 8
-
Unit 3212price $1,801square feet 702availibility Dec 26
-
Unit 4426price $1,841square feet 702availibility Dec 29
-
Unit 3258price $1,590square feet 692availibility Dec 18
-
Unit 3407price $1,530square feet 707availibility Dec 19
-
Unit 3437price $1,440square feet 725availibility Jan 9, 2026
-
Unit 2203price $1,999square feet 1,196availibility Now
-
Unit 3251price $2,300square feet 1,047availibility Now
-
Unit 3349price $2,300square feet 1,047availibility Now
-
Unit 3319price $2,365square feet 1,150availibility Now
-
Unit 2305price $2,380square feet 1,150availibility Now
-
Unit 3119price $2,745square feet 1,150availibility Now
-
Unit 5315price $2,940square feet 1,190availibility Now
-
Unit 5415price $2,699square feet 1,190availibility Dec 1
-
Unit 4101price $2,799square feet 1,166availibility Now
-
Unit 4139price $2,357square feet 1,273availibility Dec 8
-
Unit 3255price $2,500square feet 1,063availibility Dec 8
-
Unit 4224price $1,515square feet 555availibility Now
-
Unit 3141price $1,575square feet 548availibility Jan 30, 2026
-
Unit 3123price $1,729square feet 777availibility Now
-
Unit 4310price $1,905square feet 761availibility Now
-
Unit 3218price $1,995square feet 860availibility Now
-
Unit 1101price $2,485square feet 1,089availibility Now
-
Unit 3412price $1,816square feet 702availibility Dec 8
-
Unit 3212price $1,801square feet 702availibility Dec 26
-
Unit 4426price $1,841square feet 702availibility Dec 29
-
Unit 3258price $1,590square feet 692availibility Dec 18
-
Unit 3407price $1,530square feet 707availibility Dec 19
-
Unit 3437price $1,440square feet 725availibility Jan 9, 2026
-
Unit 2203price $1,999square feet 1,196availibility Now
-
Unit 3251price $2,300square feet 1,047availibility Now
-
Unit 3349price $2,300square feet 1,047availibility Now
-
Unit 3319price $2,365square feet 1,150availibility Now
-
Unit 2305price $2,380square feet 1,150availibility Now
-
Unit 3119price $2,745square feet 1,150availibility Now
-
Unit 5315price $2,940square feet 1,190availibility Now
-
Unit 5415price $2,699square feet 1,190availibility Dec 1
-
Unit 4101price $2,799square feet 1,166availibility Now
-
Unit 4139price $2,357square feet 1,273availibility Dec 8
-
Unit 3255price $2,500square feet 1,063availibility Dec 8
Fees and Policies
The fees below are based on community-supplied data and may exclude additional fees and utilities. Use the Cost Calculator to add these fees to the base price.
- One-Time Basics
- Due at Application
- Application Fee Per Applicant$99
- Due at Move-In
- Administrative Fee$74
- Due at Application
- Dogs
- Monthly Pet Fee$25
- One-Time Pet Fee$400
Restrictions:No dominant breeds - Dobermans, Akitas, Pit Bulls, Rottweilers, Chows, and German Shepherds Exotic animals, reptiles, and barnyard animals are also not permitted.Read MoreRead LessComments - Cats
- Monthly Pet Fee$25
- One-Time Pet Fee$400
Comments
- Garage Lot
- Parking Fee$100 / mo
- Carport
- Parking Fee$100 / mo
- Additional Parking Options
- Surface Lot
Property Fee Disclaimer: Based on community-supplied data and independent market research. Subject to change without notice. May exclude fees for mandatory or optional services and usage-based utilities.
Details
Property Information
-
Built in 2023
-
432 units/4 stories
Matterport 3D Tour
Select a unit to view pricing & availability
About Standard on the River
The Standard on the River is an apartment community that embraces the vibe of Houston’s next biggest thing, The East River District. Here, you can enjoy relaxation in our community’s clubroom or by the swimming pool, or you can hone your focus in the co-working space and business center. View photos or experience it all through the 3D virtual tours. Check current availability and select an apartment that fits your needs. Contact our leasing office today.
Standard on the River is an apartment community located in Harris County and the 77020 ZIP Code. This area is served by the Houston Independent attendance zone.
Unique Features
- Integrated Led Lighting
- Elegant French Door Refrigerators
- Garden Tubs And Standalone Showers
- Handicap Accessible
- Relax On Covered Patios Or Balconies
- Enjoy The Privacy Of Your Own Yard*
- Generously-sized Kitchen Sinks
- Modern Plumbing Fixtures
- A Range Of Parking Choices
- Four Uniquely Designed Townhomes
- Resilient Wood-style Flooring
- Built-in Desks
- Picnic/bbq Area
- Private Outdoor Space
Community Amenities
Pool
Fitness Center
Laundry Facilities
Elevator
Clubhouse
Controlled Access
Business Center
Grill
Property Services
- Package Service
- Wi-Fi
- Laundry Facilities
- Controlled Access
- Maintenance on site
- Property Manager on Site
- Trash Pickup - Door to Door
- Pet Play Area
- Pet Washing Station
- Key Fob Entry
Shared Community
- Elevator
- Business Center
- Clubhouse
- Lounge
Fitness & Recreation
- Fitness Center
- Pool
- Bicycle Storage
- Walking/Biking Trails
Outdoor Features
- Cabana
- Courtyard
- Grill
- Picnic Area
- Dog Park
Apartment Features
Washer/Dryer
Air Conditioning
Dishwasher
Hardwood Floors
Walk-In Closets
Yard
Microwave
Refrigerator
Highlights
- Washer/Dryer
- Air Conditioning
- Heating
- Ceiling Fans
- Double Vanities
- Tub/Shower
- Framed Mirrors
Kitchen Features & Appliances
- Dishwasher
- Disposal
- Ice Maker
- Stainless Steel Appliances
- Pantry
- Kitchen
- Microwave
- Oven
- Range
- Refrigerator
- Freezer
- Quartz Countertops
Model Details
- Hardwood Floors
- Vinyl Flooring
- Office
- Built-In Bookshelves
- Walk-In Closets
- Linen Closet
- Large Bedrooms
- Balcony
- Patio
- Porch
- Yard
- Package Service
- Wi-Fi
- Laundry Facilities
- Controlled Access
- Maintenance on site
- Property Manager on Site
- Trash Pickup - Door to Door
- Pet Play Area
- Pet Washing Station
- Key Fob Entry
- Elevator
- Business Center
- Clubhouse
- Lounge
- Cabana
- Courtyard
- Grill
- Picnic Area
- Dog Park
- Fitness Center
- Pool
- Bicycle Storage
- Walking/Biking Trails
- Integrated Led Lighting
- Elegant French Door Refrigerators
- Garden Tubs And Standalone Showers
- Handicap Accessible
- Relax On Covered Patios Or Balconies
- Enjoy The Privacy Of Your Own Yard*
- Generously-sized Kitchen Sinks
- Modern Plumbing Fixtures
- A Range Of Parking Choices
- Four Uniquely Designed Townhomes
- Resilient Wood-style Flooring
- Built-in Desks
- Picnic/bbq Area
- Private Outdoor Space
- Washer/Dryer
- Air Conditioning
- Heating
- Ceiling Fans
- Double Vanities
- Tub/Shower
- Framed Mirrors
- Dishwasher
- Disposal
- Ice Maker
- Stainless Steel Appliances
- Pantry
- Kitchen
- Microwave
- Oven
- Range
- Refrigerator
- Freezer
- Quartz Countertops
- Hardwood Floors
- Vinyl Flooring
- Office
- Built-In Bookshelves
- Walk-In Closets
- Linen Closet
- Large Bedrooms
- Balcony
- Patio
- Porch
- Yard
| Monday | 9am - 6pm |
|---|---|
| Tuesday | 9am - 6pm |
| Wednesday | 9am - 6pm |
| Thursday | 9am - 6pm |
| Friday | 9am - 6pm |
| Saturday | 10am - 5pm |
| Sunday | 12pm - 4pm |
East Downtown Houston, colloquially known as EaDo, has become an increasingly popular district in the fourth most populous city in America. Situated between the 45 and 69 freeways near the University of Houston, EaDo has residents and developers alike flocking to its colorful streets.
Previously abandoned warehouses have made way for breweries, entertainment venues, restaurants, and apartments. The neighborhood’s proximity to the University of Houston makes it a prime spot for students and faculty alike. The area plays host to the popular Houston Dynamo soccer team at the BBVA Compass Stadium, and a slew of popular restaurants and bars around Emancipation Ave. and Polk St.
East Downtown offers plenty of character and amenities all while being just a ten-minute walk from the center of Space City.
Learn more about living in EaDo| Colleges & Universities | Distance | ||
|---|---|---|---|
| Colleges & Universities | Distance | ||
| Drive: | 4 min | 1.7 mi | |
| Drive: | 8 min | 3.6 mi | |
| Drive: | 8 min | 4.2 mi | |
| Drive: | 10 min | 4.6 mi |
 The GreatSchools Rating helps parents compare schools within a state based on a variety of school quality indicators and provides a helpful picture of how effectively each school serves all of its students. Ratings are on a scale of 1 (below average) to 10 (above average) and can include test scores, college readiness, academic progress, advanced courses, equity, discipline and attendance data. We also advise parents to visit schools, consider other information on school performance and programs, and consider family needs as part of the school selection process.
The GreatSchools Rating helps parents compare schools within a state based on a variety of school quality indicators and provides a helpful picture of how effectively each school serves all of its students. Ratings are on a scale of 1 (below average) to 10 (above average) and can include test scores, college readiness, academic progress, advanced courses, equity, discipline and attendance data. We also advise parents to visit schools, consider other information on school performance and programs, and consider family needs as part of the school selection process.
View GreatSchools Rating Methodology
Data provided by GreatSchools.org © 2025. All rights reserved.
Transportation options available in Houston include Eado / Stadium Stn Eb, located 1.1 miles from Standard on the River. Standard on the River is near William P Hobby, located 12.5 miles or 24 minutes away, and George Bush Intcntl/Houston, located 17.8 miles or 25 minutes away.
| Transit / Subway | Distance | ||
|---|---|---|---|
| Transit / Subway | Distance | ||
| Drive: | 2 min | 1.1 mi | |
| Drive: | 2 min | 1.2 mi | |
| Drive: | 3 min | 1.3 mi | |
|
|
Drive: | 3 min | 1.6 mi |
|
|
Drive: | 4 min | 1.8 mi |
| Commuter Rail | Distance | ||
|---|---|---|---|
| Commuter Rail | Distance | ||
|
|
Drive: | 5 min | 2.1 mi |
| Airports | Distance | ||
|---|---|---|---|
| Airports | Distance | ||
|
William P Hobby
|
Drive: | 24 min | 12.5 mi |
|
George Bush Intcntl/Houston
|
Drive: | 25 min | 17.8 mi |
Time and distance from Standard on the River.
| Shopping Centers | Distance | ||
|---|---|---|---|
| Shopping Centers | Distance | ||
| Walk: | 10 min | 0.6 mi | |
| Walk: | 11 min | 0.6 mi | |
| Walk: | 18 min | 1.0 mi |
| Parks and Recreation | Distance | ||
|---|---|---|---|
| Parks and Recreation | Distance | ||
|
Discovery Green
|
Drive: | 3 min | 1.4 mi |
|
Woodland Park
|
Drive: | 7 min | 3.3 mi |
|
Buffalo Bayou Park
|
Drive: | 12 min | 5.1 mi |
|
Children's Museum of Houston
|
Drive: | 9 min | 5.9 mi |
|
Cockrell Butterfly Center
|
Drive: | 10 min | 6.0 mi |
| Hospitals | Distance | ||
|---|---|---|---|
| Hospitals | Distance | ||
| Drive: | 5 min | 2.2 mi | |
| Drive: | 9 min | 5.9 mi | |
| Drive: | 9 min | 6.1 mi |
| Military Bases | Distance | ||
|---|---|---|---|
| Military Bases | Distance | ||
| Drive: | 38 min | 25.9 mi | |
| Drive: | 66 min | 51.5 mi |
Property Ratings at Standard on the River
My car and my niece’s car were both towed despite being properly registered. Tow trucks circle daily while neglected cars stay untouched. Management blames “system delays,” but the problem continues. Oversight is lacking, and residents bear the cost. Not what you’d expect from a so-called “luxury” community.
My vehicle was burglarized in the parking lot. Property refuses to make apartment safer. Will not close gates. Allows huge parties that exposes the community. Many issues with electrical. Mailroom never works. No bayou access. Lots of false promises. Neighbors car window shot through in the parking lot. Homeless sleep in vacant yards. Trash is always overflowing outside.
Standard on the River Photos
-
Standard on the River
-
1BR, 1BA - 650SF
-
Pool
-
-
-
-
-
-
Models
-
Studio
-
Studio
-
1 Bedroom
-
1 Bedroom
-
1 Bedroom
-
1 Bedroom
Nearby Apartments
Within 50 Miles of Standard on the River
-
The Briarly
1950 Winrock Blvd
Houston, TX 77057
$1,555 - $3,450
1-3 Br 9.4 mi
-
Life at Jackson Square
5410 N Braeswood Blvd
Houston, TX 77096
$670 - $1,800
1-3 Br 10.2 mi
-
Palazzo at Cypresswood
13801 Napoli Dr
Houston, TX 77070
$988 - $1,732
1-2 Br 20.1 mi
-
The Park at Aviano
2500 E James St
Baytown, TX 77520
$1,000 - $1,555
2-3 Br 24.2 mi
Standard on the River has studios to two bedrooms with rent ranges from $1,440/mo. to $2,940/mo.
You can take a virtual tour of Standard on the River on Apartments.com.
Standard on the River is in EaDo in the city of Houston. Here you’ll find three shopping centers within 1.0 mile of the property. Five parks are within 6.0 miles, including Discovery Green, Woodland Park, and Buffalo Bayou Park.
What Are Walk Score®, Transit Score®, and Bike Score® Ratings?
Walk Score® measures the walkability of any address. Transit Score® measures access to public transit. Bike Score® measures the bikeability of any address.
What is a Sound Score Rating?
A Sound Score Rating aggregates noise caused by vehicle traffic, airplane traffic and local sources
