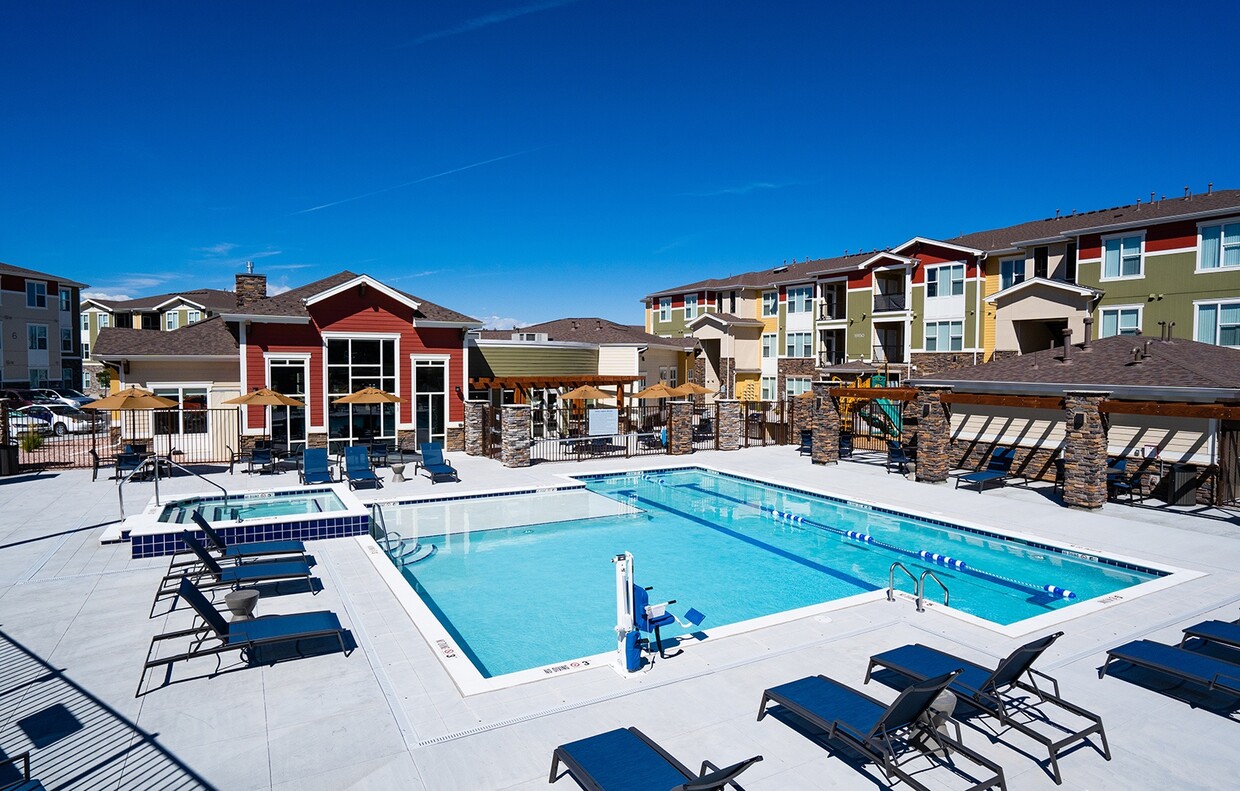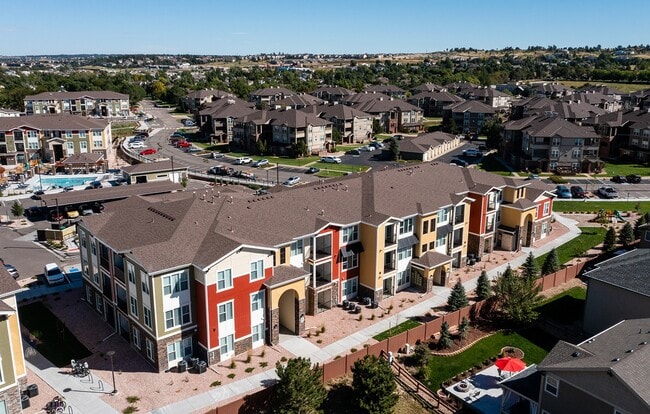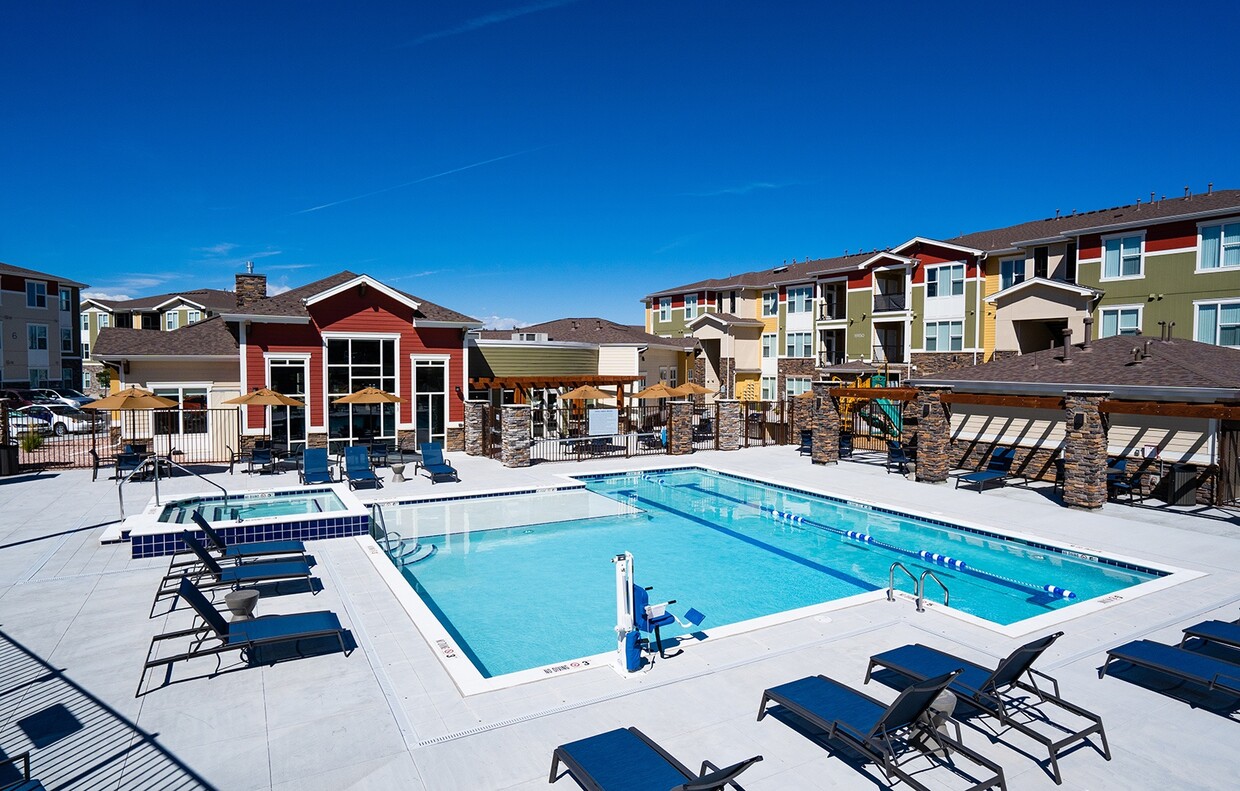| 1 | $54,780 |
| 2 | $62,640 |
| 3 | $70,440 |
| 4 | $78,240 |
| 5 | $84,540 |
| 6 | $90,780 |
-
Monthly Rent
$1,561 - $2,012
Plus Fees12 Month Lease
-
Bedrooms
2 - 3 bd
-
Bathrooms
2 ba
-
Square Feet
1,075 - 1,231 sq ft
Highlights
- Piscina exterior
- Vestidores
- Spa
- Senderos para caminar/montar en bicicleta
- Cocina con isla
- Zona de pícnic
- Parrilla
- Property manager in situ
- Vistas
Pricing & Floor Plans
-
Unit 4-105price $1,561square feet 1,075availibility Now
-
Unit 3-106price $1,740square feet 1,075availibility Now
-
Unit 1-105price $1,740square feet 1,075availibility Now
-
Unit 2-304price $1,744square feet 1,097availibility Mar 1
-
Unit 5-204price $1,744square feet 1,097availibility Mar 4
-
Unit 8-208price $1,744square feet 1,080availibility Mar 1
-
Unit 1-201price $2,008square feet 1,231availibility Now
-
Unit 4-308price $2,008square feet 1,231availibility Now
-
Unit 6-302price $2,008square feet 1,231availibility Now
-
Unit 8-101price $2,012square feet 1,212availibility Now
-
Unit 4-105price $1,561square feet 1,075availibility Now
-
Unit 3-106price $1,740square feet 1,075availibility Now
-
Unit 1-105price $1,740square feet 1,075availibility Now
-
Unit 2-304price $1,744square feet 1,097availibility Mar 1
-
Unit 5-204price $1,744square feet 1,097availibility Mar 4
-
Unit 8-208price $1,744square feet 1,080availibility Mar 1
-
Unit 1-201price $2,008square feet 1,231availibility Now
-
Unit 4-308price $2,008square feet 1,231availibility Now
-
Unit 6-302price $2,008square feet 1,231availibility Now
-
Unit 8-101price $2,012square feet 1,212availibility Now
Fees and Policies
The fees listed below are community-provided and may exclude utilities or add-ons. All payments are made directly to the property and are non-refundable unless otherwise specified.
-
One-Time Basics
-
Due at Application
-
Application Fee Per ApplicantCharged per applicant.$24
-
-
Due at Application
-
Dogs
-
Dog DepositCharged per pet.$300
-
Dog RentCharged per pet.$35 / mo
Restrictions:Some breed and other restrictions may apply. Please call for more details.Read More Read LessComments -
-
Cats
-
Cat DepositCharged per pet.$300
-
Cat RentCharged per pet.$35 / mo
Restrictions:Comments -
-
OtherLimited Surface Lot Parking Available.
-
Garage LotDetached Parking Garage Space Available.
-
CoveredCovered Carport Parking Available.
Property Fee Disclaimer: Based on community-supplied data and independent market research. Subject to change without notice. May exclude fees for mandatory or optional services and usage-based utilities.
Details
Utilities Included
-
Water
-
Trash Removal
-
Sewer
Lease Options
-
12 meses
Property Information
-
Built in 2022
-
204 units/3 stories
Matterport 3D Tours
About South Range Crossings
Estos nuevos apartamentos de 1, 2 y 3 habitaciones cuentan con planos de planta abiertos y espaciosos, electrodomésticos de acero inoxidable, iluminación y herrajes de diseño, y vestidores. Estas impresionantes comodidades interiores se complementan a la perfección con una increíble sala comunitaria con una acogedora chimenea y cocina completa, un gimnasio, una piscina espectacular, un área de juegos infantiles y mucho más. Cada detalle ha sido cuidadosamente diseñado pensando en ti y nos hemos asegurado de que haya algo para todos. No busques más, tu nuevo apartamento te espera en South Range Crossings. South Range Crossings participa en el programa de vivienda asequible con límites de ingresos. Consulta el sitio web para más detalles.
South Range Crossings is an apartment community located in Douglas County and the 80134 ZIP Code. This area is served by the Douglas County Re 1 attendance zone.
Unique Features
- Cocina totalmente equipada
- Garajes disponibles
- Centro de correo conveniente
- Patio o balcón
- Servicio de lavandería en el lugar
- Centro de paquetes conveniente
- Las iniciativas Green Building
- armarios de ropa blanca
- Calefacción central y aire acondicionado
- Estacionamiento cubierto disponible
- Parada de autobús
- Internet de alta velocidad y cable listo
- Paquete de iluminación y hardware de diseño
- Piscina y spa cristalinos
- Almacenamiento de bicicletas disponible
- Centro de fitness y estudio de yoga
- Techos de 9'
- Áreas de juego
- Estacionamiento fuera de la calle
- Se admiten mascotas
- Lavadora y secadora de tamaño completo disponibles en el hogar
Community Amenities
Piscina exterior
Gimnasio
Instalaciones de lavandería
Parque infantil
Sede del club
Reciclaje
Parrilla
Entrada con llavero electrónico
Property Services
- Servicio paquetería
- Instalaciones de lavandería
- Mantenimiento in situ
- Property manager in situ
- Reciclaje
- Servicios en línea
- Transporte público
- Entrada con llavero electrónico
Shared Community
- Sede del club
- Salón
- Sin ascensor
Fitness & Recreation
- Gimnasio
- Spa
- Piscina exterior
- Parque infantil
- Almacenamiento de bicicletas
- Senderos para caminar/montar en bicicleta
Outdoor Features
- Patio
- Parrilla
- Zona de pícnic
Apartment Features
Lavadora/Secadora
Aire acondicionado
Lavavajillas
Acceso a Internet de alta velocidad
Vestidores
Cocina con isla
Encimeras de granito
Microondas
Indoor Features
- Acceso a Internet de alta velocidad
- Lavadora/Secadora
- Aire acondicionado
- Libre de humo
- Preinstalación de cables
- Bañera/Ducha
- Accesible en sillas de ruedas (habitaciones)
Kitchen Features & Appliances
- Lavavajillas
- Zona de eliminación de desechos
- Encimeras de granito
- Electrodomésticos de acero inoxidable
- Despensa
- Cocina con isla
- Cocina
- Microondas
- Horno
- Fogón
- Nevera
- Congelador
Model Details
- Alfombra
- Suelos de vinilo
- Comedor
- Sala familiar
- Vistas
- Vestidores
- Armario de ropa blanca
- Cubiertas de ventanas
- Dormitorios grandes
- Patio
Income Restrictions
How To Qualify
| # Persons | Annual Income |
Located in the southeastern corner of the Denver metropolitan area, Parker combines suburban comfort with small-town character. Originally established as a stagecoach stop called Twenty Mile House, this growing community has evolved while preserving its historic roots. Parker's rental market offers everything from apartment communities to townhomes, with current average rents ranging from $1,599 for studios to $2,747 for three-bedroom homes. The rental market has shown slight adjustments recently, with modest decreases of 0.7% to 6.3% across different unit sizes.
Residents explore over 27 miles of paved trails and 250 acres of parkland throughout the community. The Parker Arts, Culture, & Events Center (PACE) anchors the cultural scene with regular art exhibits, theater productions, and concerts by local performers including the Parker Symphony Orchestra.
Learn more about living in Parker- Servicio paquetería
- Instalaciones de lavandería
- Mantenimiento in situ
- Property manager in situ
- Reciclaje
- Servicios en línea
- Transporte público
- Entrada con llavero electrónico
- Sede del club
- Salón
- Sin ascensor
- Patio
- Parrilla
- Zona de pícnic
- Gimnasio
- Spa
- Piscina exterior
- Parque infantil
- Almacenamiento de bicicletas
- Senderos para caminar/montar en bicicleta
- Cocina totalmente equipada
- Garajes disponibles
- Centro de correo conveniente
- Patio o balcón
- Servicio de lavandería en el lugar
- Centro de paquetes conveniente
- Las iniciativas Green Building
- armarios de ropa blanca
- Calefacción central y aire acondicionado
- Estacionamiento cubierto disponible
- Parada de autobús
- Internet de alta velocidad y cable listo
- Paquete de iluminación y hardware de diseño
- Piscina y spa cristalinos
- Almacenamiento de bicicletas disponible
- Centro de fitness y estudio de yoga
- Techos de 9'
- Áreas de juego
- Estacionamiento fuera de la calle
- Se admiten mascotas
- Lavadora y secadora de tamaño completo disponibles en el hogar
- Acceso a Internet de alta velocidad
- Lavadora/Secadora
- Aire acondicionado
- Libre de humo
- Preinstalación de cables
- Bañera/Ducha
- Accesible en sillas de ruedas (habitaciones)
- Lavavajillas
- Zona de eliminación de desechos
- Encimeras de granito
- Electrodomésticos de acero inoxidable
- Despensa
- Cocina con isla
- Cocina
- Microondas
- Horno
- Fogón
- Nevera
- Congelador
- Alfombra
- Suelos de vinilo
- Comedor
- Sala familiar
- Vistas
- Vestidores
- Armario de ropa blanca
- Cubiertas de ventanas
- Dormitorios grandes
- Patio
| Monday | 9am - 5pm |
|---|---|
| Tuesday | 9am - 5pm |
| Wednesday | 9am - 5pm |
| Thursday | 9am - 5pm |
| Friday | 9am - 5pm |
| Saturday | Closed |
| Sunday | Closed |
| Colleges & Universities | Distance | ||
|---|---|---|---|
| Colleges & Universities | Distance | ||
| Drive: | 12 min | 6.3 mi | |
| Drive: | 14 min | 7.8 mi | |
| Drive: | 15 min | 8.6 mi | |
| Drive: | 31 min | 23.3 mi |
 The GreatSchools Rating helps parents compare schools within a state based on a variety of school quality indicators and provides a helpful picture of how effectively each school serves all of its students. Ratings are on a scale of 1 (below average) to 10 (above average) and can include test scores, college readiness, academic progress, advanced courses, equity, discipline and attendance data. We also advise parents to visit schools, consider other information on school performance and programs, and consider family needs as part of the school selection process.
The GreatSchools Rating helps parents compare schools within a state based on a variety of school quality indicators and provides a helpful picture of how effectively each school serves all of its students. Ratings are on a scale of 1 (below average) to 10 (above average) and can include test scores, college readiness, academic progress, advanced courses, equity, discipline and attendance data. We also advise parents to visit schools, consider other information on school performance and programs, and consider family needs as part of the school selection process.
View GreatSchools Rating Methodology
Data provided by GreatSchools.org © 2026. All rights reserved.
Transportation options available in Parker include Sky Ridge Station, located 9.6 miles from South Range Crossings. South Range Crossings is near Denver International, located 32.8 miles or 38 minutes away.
| Transit / Subway | Distance | ||
|---|---|---|---|
| Transit / Subway | Distance | ||
| Drive: | 17 min | 9.6 mi | |
| Drive: | 19 min | 10.2 mi | |
|
|
Drive: | 16 min | 11.5 mi |
| Drive: | 19 min | 12.3 mi | |
|
|
Drive: | 20 min | 12.7 mi |
| Commuter Rail | Distance | ||
|---|---|---|---|
| Commuter Rail | Distance | ||
| Drive: | 34 min | 23.2 mi | |
| Drive: | 34 min | 23.3 mi | |
| Drive: | 39 min | 24.8 mi | |
| Drive: | 39 min | 24.9 mi | |
| Drive: | 33 min | 25.0 mi |
| Airports | Distance | ||
|---|---|---|---|
| Airports | Distance | ||
|
Denver International
|
Drive: | 38 min | 32.8 mi |
Time and distance from South Range Crossings.
| Shopping Centers | Distance | ||
|---|---|---|---|
| Shopping Centers | Distance | ||
| Walk: | 9 min | 0.5 mi | |
| Drive: | 3 min | 1.2 mi | |
| Drive: | 3 min | 1.3 mi |
| Parks and Recreation | Distance | ||
|---|---|---|---|
| Parks and Recreation | Distance | ||
|
The Wildlife Experience
|
Drive: | 14 min | 8.0 mi |
|
Daniels Park
|
Drive: | 21 min | 11.5 mi |
| Hospitals | Distance | ||
|---|---|---|---|
| Hospitals | Distance | ||
| Drive: | 8 min | 5.0 mi | |
| Drive: | 16 min | 9.2 mi | |
| Drive: | 19 min | 9.8 mi |
| Military Bases | Distance | ||
|---|---|---|---|
| Military Bases | Distance | ||
| Drive: | 46 min | 23.4 mi | |
| Drive: | 63 min | 47.7 mi | |
| Drive: | 68 min | 52.1 mi |
South Range Crossings Photos
-
-
1 habitación, 1 baño - 664 pies cuadrados
-
-
-
-
-
-
-
Models
-
2 Bedrooms
-
2 Bedrooms
-
2 Bedrooms
-
2 Bedrooms
-
2 Bedrooms
-
2 Bedrooms
Nearby Apartments
Within 50 Miles of South Range Crossings
-
Centennial Crossings 62+ Apartments
15475 E Fair Pl
Centennial, CO 80016
$1,805 - $1,815 Plus Fees
2 Br 12 Month Lease 8.5 mi
-
The Addie at Metro Center 55+ Apartments
15025 E Center Ave
Aurora, CO 80012
$1,835 - $2,150 Plus Fees
2 Br 12 Month Lease 15.5 mi
-
Park Avenue West
827 Park Ave
Denver, CO 80205
$1,891 Plus Fees
2 Br 12 Month Lease 21.9 mi
-
East Range Crossings
5959 N Dunkirk St
Denver, CO 80249
$1,823 - $2,099 Total Monthly Price
2-3 Br 12 Month Lease 22.1 mi
-
North Range Crossings
14350 E 104th Ave
Commerce City, CO 80022
$1,790 - $2,060 Plus Fees
2-3 Br 12 Month Lease 27.8 mi
-
Heritage at Church Ranch 55+ Apartments
10050 Wadsworth Blvd
Westminster, CO 80021
$2,093 - $2,409 Plus Fees
2 Br 12 Month Lease 32.0 mi
South Range Crossings has units with in‑unit washers and dryers, making laundry day simple for residents.
Select utilities are included in rent at South Range Crossings, including water, trash removal, and sewer. Residents are responsible for any other utilities not listed.
Parking is available at South Range Crossings. Fees may apply depending on the type of parking offered. Contact this property for details.
South Range Crossings has two to three-bedrooms with rent ranges from $1,561/mo. to $2,012/mo.
Yes, South Range Crossings welcomes pets. Breed restrictions, weight limits, and additional fees may apply. View this property's pet policy.
A good rule of thumb is to spend no more than 30% of your gross income on rent. Based on the lowest available rent of $1,561 for a two-bedrooms, you would need to earn about $62,440 per year to qualify. Want to double-check your budget? Calculate how much rent you can afford with our Rent Affordability Calculator.
South Range Crossings is offering 1 mes gratis for eligible applicants, with rental rates starting at $1,561.
Yes! South Range Crossings offers 2 Matterport 3D Tours. Explore different floor plans and see unit level details, all without leaving home.
Applicant has the right to provide the property manager or owner with a Portable Tenant Screening Report (PTSR) that is not more than 30 days old, as defined in § 38-12-902(2.5), Colorado Revised Statutes; and 2) if Applicant provides the property manager or owner with a PTSR, the property manager or owner is prohibited from: a) charging Applicant a rental application fee; or b) charging Applicant a fee for the property manager or owner to access or use the PTSR.
What Are Walk Score®, Transit Score®, and Bike Score® Ratings?
Walk Score® measures the walkability of any address. Transit Score® measures access to public transit. Bike Score® measures the bikeability of any address.
What is a Sound Score Rating?
A Sound Score Rating aggregates noise caused by vehicle traffic, airplane traffic and local sources









