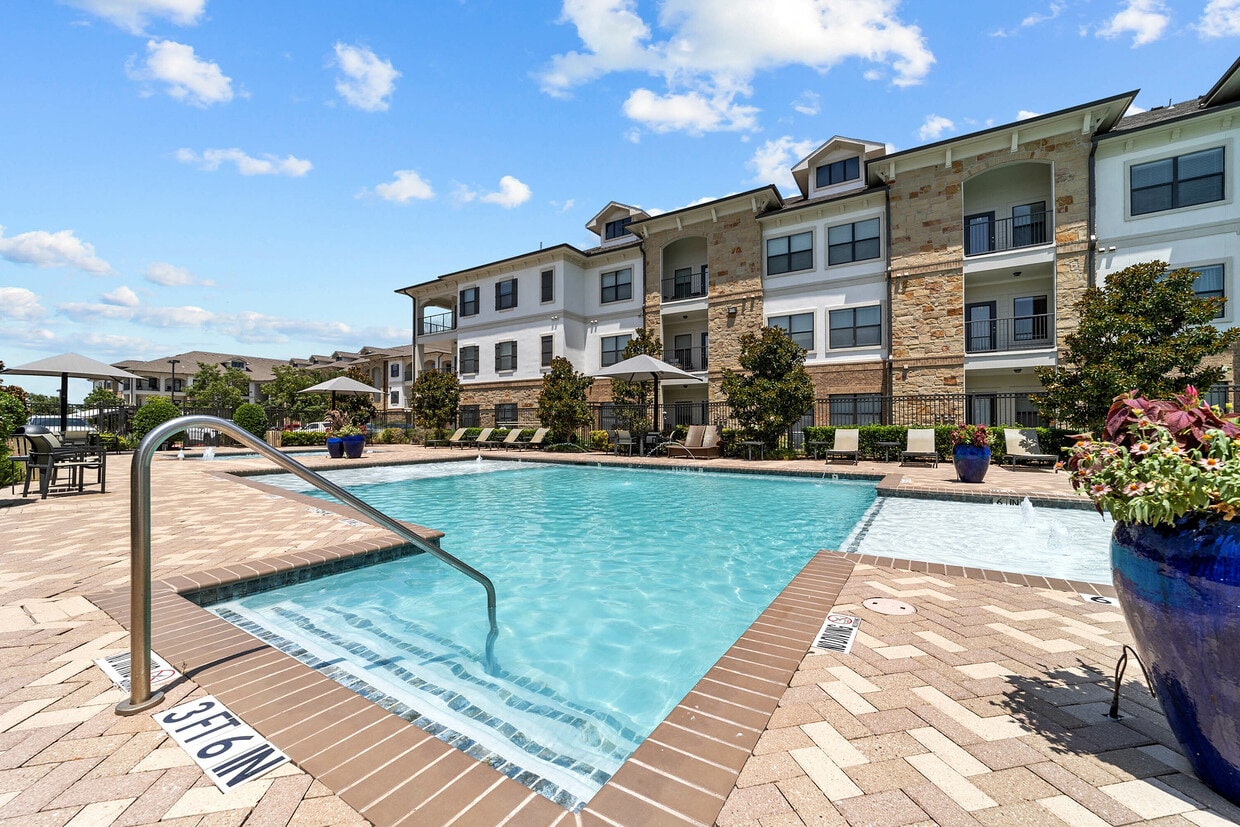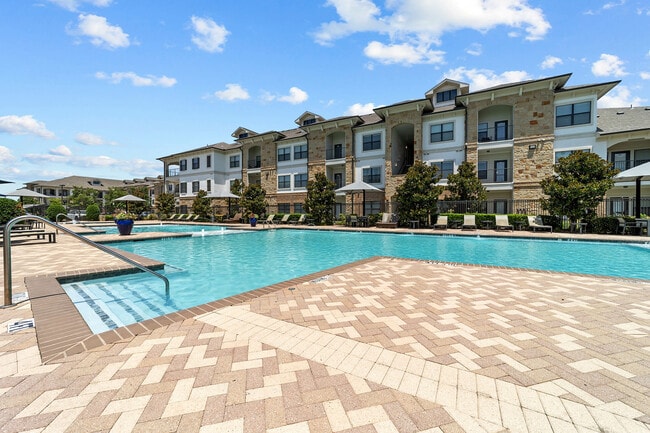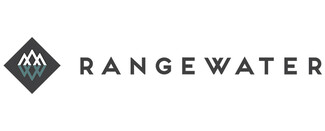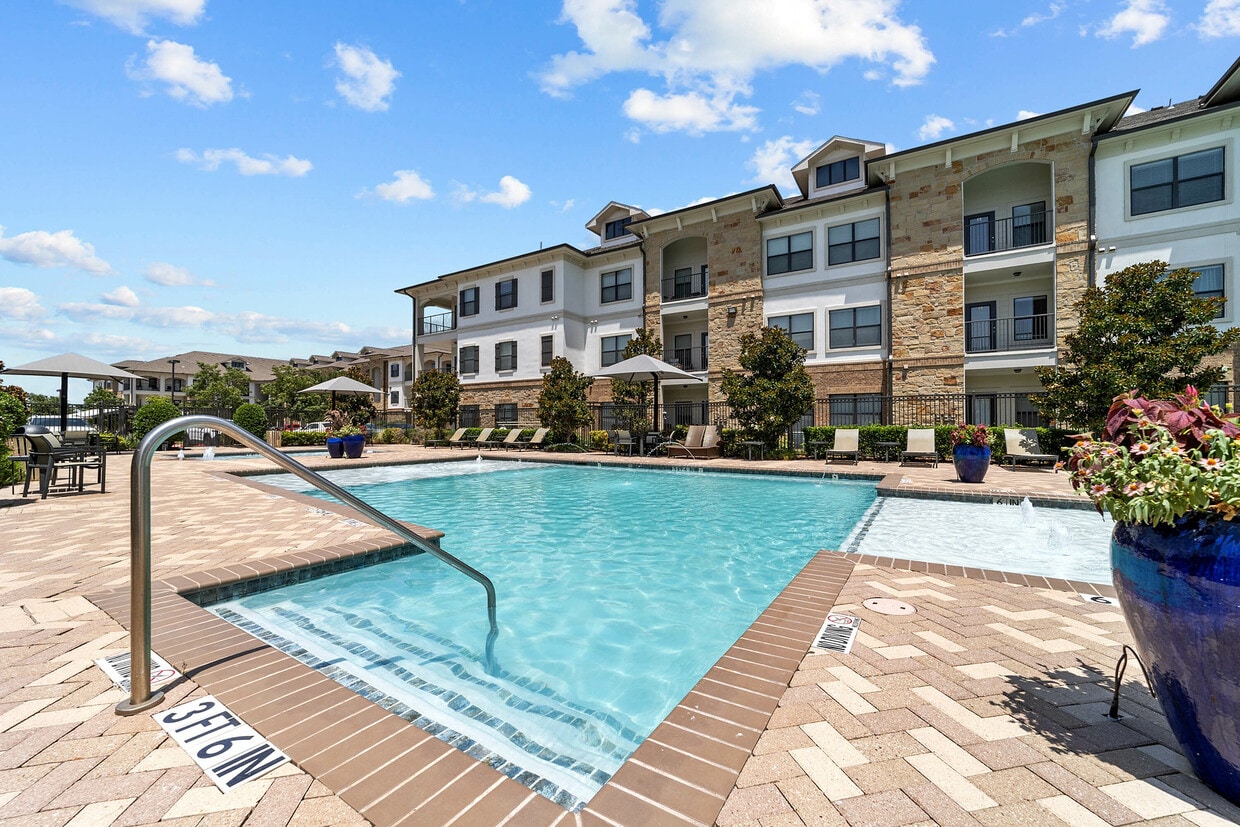-
Monthly Rent
$1,302 - $3,617
-
Bedrooms
1 - 3 bd
-
Bathrooms
1 - 2 ba
-
Square Feet
660 - 1,583 sq ft
Highlights
- Cabana
- Pool
- Walk-In Closets
- Pet Play Area
- Controlled Access
- Island Kitchen
- Gated
- Picnic Area
- Grill
Pricing & Floor Plans
-
Unit 03317price $1,486square feet 966availibility Now
-
Unit 02103price $1,561square feet 966availibility Mar 7
-
Unit 11109price $1,652square feet 814availibility Now
-
Unit 01110price $1,689square feet 1,013availibility Now
-
Unit 10110price $1,689square feet 1,013availibility Now
-
Unit 05204price $1,302square feet 660availibility Apr 18
-
Unit 05306price $1,302square feet 660availibility Apr 21
-
Unit 04215price $1,455square feet 1,103availibility Now
-
Unit 06107price $1,530square feet 1,103availibility Now
-
Unit 05108price $1,530square feet 1,103availibility Now
-
Unit 08309price $1,561square feet 1,279availibility Now
-
Unit 08209price $1,561square feet 1,279availibility Now
-
Unit 09107price $1,636square feet 1,279availibility Now
-
Unit 05115price $1,599square feet 1,218availibility Mar 7
-
Unit 06314price $1,933square feet 1,391availibility Now
-
Unit 06215price $1,933square feet 1,391availibility Now
-
Unit 06214price $1,933square feet 1,391availibility Now
-
Unit 04202price $2,007square feet 1,515availibility Now
-
Unit 02201price $2,007square feet 1,515availibility Now
-
Unit 02301price $2,007square feet 1,515availibility Now
-
Unit 07102price $2,782square feet 1,583availibility Now
-
Unit 03317price $1,486square feet 966availibility Now
-
Unit 02103price $1,561square feet 966availibility Mar 7
-
Unit 11109price $1,652square feet 814availibility Now
-
Unit 01110price $1,689square feet 1,013availibility Now
-
Unit 10110price $1,689square feet 1,013availibility Now
-
Unit 05204price $1,302square feet 660availibility Apr 18
-
Unit 05306price $1,302square feet 660availibility Apr 21
-
Unit 04215price $1,455square feet 1,103availibility Now
-
Unit 06107price $1,530square feet 1,103availibility Now
-
Unit 05108price $1,530square feet 1,103availibility Now
-
Unit 08309price $1,561square feet 1,279availibility Now
-
Unit 08209price $1,561square feet 1,279availibility Now
-
Unit 09107price $1,636square feet 1,279availibility Now
-
Unit 05115price $1,599square feet 1,218availibility Mar 7
-
Unit 06314price $1,933square feet 1,391availibility Now
-
Unit 06215price $1,933square feet 1,391availibility Now
-
Unit 06214price $1,933square feet 1,391availibility Now
-
Unit 04202price $2,007square feet 1,515availibility Now
-
Unit 02201price $2,007square feet 1,515availibility Now
-
Unit 02301price $2,007square feet 1,515availibility Now
-
Unit 07102price $2,782square feet 1,583availibility Now
Fees and Policies
The fees listed below are community-provided and may exclude utilities or add-ons. All payments are made directly to the property and are non-refundable unless otherwise specified. Use the Cost Calculator to determine costs based on your needs.
-
One-Time Basics
-
Due at Application
-
Administrative FeeCharged per unit.$175
-
Application Fee Per ApplicantCharged per applicant.$75
-
-
Due at Application
-
Dogs
-
Monthly Pet FeeMax of 2. Charged per pet.$20
-
One-Time Pet FeeMax of 2. Charged per pet.$400
0 lbs. Weight LimitRestrictions:Breed Restrictions are as follows: Tosa Inu/Ken, American Bandogge, Cane Corso, Rottweiler, Doberman, Pit Bull, Bull Terrier, Staffordshire Terrier, Dogo Argentino, Boer Boel, Gull Dong, Basenji, Mastiff, Perro de Presa Canario, Fila Brasiliero, Wolf Hybrid, Caucasian Oucharka, Alaskan Malamutes, Kangal, German Shepard, Shepard, Chow, Spitz, Akita, Reptiles, Rabbits and Pot Bellied Pigs. Mixed breeds containing these bloodlines are also prohibited.Read More Read Less -
-
Cats
-
Monthly Pet FeeMax of 2. Charged per pet.$20
-
One-Time Pet FeeMax of 2. Charged per pet.$400
0 lbs. Weight Limit -
-
Covered
Property Fee Disclaimer: Based on community-supplied data and independent market research. Subject to change without notice. May exclude fees for mandatory or optional services and usage-based utilities.
Details
Lease Options
-
6 - 14 Month Leases
Property Information
-
Built in 2015
-
352 units/3 stories
Matterport 3D Tour
Select a unit to view pricing & availability
About Sorrel Phillips Creek Ranch
Under the sunny Texas skies near Lewisville Lake, Sorrel Phillips Creek Ranch offers luxury one, two, and three bedroom apartments and townhomes with attached garages in Frisco. Just minutes from The Star and with easy access to Legacy West, these pet-friendly homes feature open floor plans, wood-style flooring, 9-foot ceilings, and crown molding. Unwind in an oversized soaking tub, lounge by the resort-style pool, or work out in the state-of-the-art fitness center surrounded by beautifully landscaped courtyards and top-tier onsite management.
Sorrel Phillips Creek Ranch is an apartment community located in Denton County and the 75036 ZIP Code. This area is served by the Frisco Independent attendance zone.
Unique Features
- 9-Foot Ceilings with Crown Molding
- Green Space
- Outdoor Kitchen
- Car Care Center
- Ceiling Fans with Lighting
- Close To Ruff Range Dog Park
- Double Basin Kitchen Sink
- Wi-Fi in Amenity Areas
- Chef-Inspired Kitchens
- Close To B.F. Phillips Community Park
- Programmable Thermostat
- Beautifully Maintained Grounds & Courtyards
Contact
Video Tours
We offer real-time video tours! We’ll be in touch soon to schedule your appointment.
Community Amenities
Pool
Fitness Center
Clubhouse
Controlled Access
- Controlled Access
- Maintenance on site
- Property Manager on Site
- Online Services
- Pet Play Area
- Car Wash Area
- Business Center
- Clubhouse
- Lounge
- Fitness Center
- Pool
- Gated
- Cabana
- Courtyard
- Grill
- Picnic Area
Apartment Features
Washer/Dryer
Air Conditioning
Dishwasher
High Speed Internet Access
Hardwood Floors
Walk-In Closets
Island Kitchen
Granite Countertops
Indoor Features
- High Speed Internet Access
- Wi-Fi
- Washer/Dryer
- Air Conditioning
- Heating
- Ceiling Fans
- Smoke Free
- Tub/Shower
Kitchen Features & Appliances
- Dishwasher
- Disposal
- Ice Maker
- Granite Countertops
- Stainless Steel Appliances
- Pantry
- Island Kitchen
- Kitchen
- Microwave
- Oven
- Range
- Refrigerator
- Freezer
Model Details
- Hardwood Floors
- Carpet
- Vinyl Flooring
- Dining Room
- Crown Molding
- Walk-In Closets
- Linen Closet
- Window Coverings
- Balcony
- Patio
Choose a rental home in the Westridge neighborhood and take your place in the residential community that is built around golf. Westridge Golf Course dominates here. Sidewalks, boulevards, and underground power lines give the subdivisions a clean, modern look. Brick buildings with unique architectural designs line up side-by-side on carefully manicured streets that curve around the borders of the fairways.
Those living in Westridge can travel 10 miles east to visit the shops, restaurants, and events in Downtown McKinney. Travel 30 miles south and enjoy the sports events, restaurants, shopping, and sites of Downtown Dallas, including the Sixth Floor Museum, the Majestic Theater, and the Dallas Museum of Art.
You can expect to bump into your neighbors when you hit the links to take a putting lesson, enjoy a burger at the Pavilion or develop distance on the driving range. But you don't have to like golf to enjoy this neighborhood.
Learn more about living in FriscoCompare neighborhood and city base rent averages by bedroom.
| Frisco | Frisco, TX | |
|---|---|---|
| Studio | $1,358 | $1,355 |
| 1 Bedroom | $1,483 | $1,480 |
| 2 Bedrooms | $2,053 | $2,059 |
| 3 Bedrooms | $2,783 | $2,745 |
- Controlled Access
- Maintenance on site
- Property Manager on Site
- Online Services
- Pet Play Area
- Car Wash Area
- Business Center
- Clubhouse
- Lounge
- Gated
- Cabana
- Courtyard
- Grill
- Picnic Area
- Fitness Center
- Pool
- 9-Foot Ceilings with Crown Molding
- Green Space
- Outdoor Kitchen
- Car Care Center
- Ceiling Fans with Lighting
- Close To Ruff Range Dog Park
- Double Basin Kitchen Sink
- Wi-Fi in Amenity Areas
- Chef-Inspired Kitchens
- Close To B.F. Phillips Community Park
- Programmable Thermostat
- Beautifully Maintained Grounds & Courtyards
- High Speed Internet Access
- Wi-Fi
- Washer/Dryer
- Air Conditioning
- Heating
- Ceiling Fans
- Smoke Free
- Tub/Shower
- Dishwasher
- Disposal
- Ice Maker
- Granite Countertops
- Stainless Steel Appliances
- Pantry
- Island Kitchen
- Kitchen
- Microwave
- Oven
- Range
- Refrigerator
- Freezer
- Hardwood Floors
- Carpet
- Vinyl Flooring
- Dining Room
- Crown Molding
- Walk-In Closets
- Linen Closet
- Window Coverings
- Balcony
- Patio
| Monday | 10am - 6pm |
|---|---|
| Tuesday | 10am - 6pm |
| Wednesday | 10am - 6pm |
| Thursday | 10am - 6pm |
| Friday | 10am - 6pm |
| Saturday | 10am - 5pm |
| Sunday | Closed |
| Colleges & Universities | Distance | ||
|---|---|---|---|
| Colleges & Universities | Distance | ||
| Drive: | 15 min | 7.7 mi | |
| Drive: | 21 min | 11.6 mi | |
| Drive: | 27 min | 16.1 mi | |
| Drive: | 32 min | 17.2 mi |
 The GreatSchools Rating helps parents compare schools within a state based on a variety of school quality indicators and provides a helpful picture of how effectively each school serves all of its students. Ratings are on a scale of 1 (below average) to 10 (above average) and can include test scores, college readiness, academic progress, advanced courses, equity, discipline and attendance data. We also advise parents to visit schools, consider other information on school performance and programs, and consider family needs as part of the school selection process.
The GreatSchools Rating helps parents compare schools within a state based on a variety of school quality indicators and provides a helpful picture of how effectively each school serves all of its students. Ratings are on a scale of 1 (below average) to 10 (above average) and can include test scores, college readiness, academic progress, advanced courses, equity, discipline and attendance data. We also advise parents to visit schools, consider other information on school performance and programs, and consider family needs as part of the school selection process.
View GreatSchools Rating Methodology
Data provided by GreatSchools.org © 2026. All rights reserved.
Transportation options available in Frisco include North Carrollton/Frankford Station, located 12.5 miles from Sorrel Phillips Creek Ranch. Sorrel Phillips Creek Ranch is near Dallas-Fort Worth International, located 21.1 miles or 26 minutes away, and Dallas Love Field, located 25.7 miles or 38 minutes away.
| Transit / Subway | Distance | ||
|---|---|---|---|
| Transit / Subway | Distance | ||
|
|
Drive: | 19 min | 12.5 mi |
| Commuter Rail | Distance | ||
|---|---|---|---|
| Commuter Rail | Distance | ||
| Drive: | 16 min | 9.9 mi | |
| Drive: | 17 min | 10.8 mi | |
|
|
Drive: | 20 min | 13.5 mi |
| Drive: | 22 min | 14.8 mi | |
| Drive: | 31 min | 18.7 mi |
| Airports | Distance | ||
|---|---|---|---|
| Airports | Distance | ||
|
Dallas-Fort Worth International
|
Drive: | 26 min | 21.1 mi |
|
Dallas Love Field
|
Drive: | 38 min | 25.7 mi |
Time and distance from Sorrel Phillips Creek Ranch.
| Shopping Centers | Distance | ||
|---|---|---|---|
| Shopping Centers | Distance | ||
| Walk: | 8 min | 0.5 mi | |
| Walk: | 9 min | 0.5 mi | |
| Drive: | 2 min | 1.3 mi |
| Parks and Recreation | Distance | ||
|---|---|---|---|
| Parks and Recreation | Distance | ||
|
Arbor Hills Nature Preserve
|
Drive: | 13 min | 7.6 mi |
|
Lewisville Lake Environmental Learning Area
|
Drive: | 19 min | 11.4 mi |
| Hospitals | Distance | ||
|---|---|---|---|
| Hospitals | Distance | ||
| Drive: | 8 min | 4.7 mi | |
| Drive: | 10 min | 5.5 mi | |
| Drive: | 10 min | 6.1 mi |
| Military Bases | Distance | ||
|---|---|---|---|
| Military Bases | Distance | ||
| Drive: | 44 min | 32.8 mi | |
| Drive: | 64 min | 49.0 mi |
Sorrel Phillips Creek Ranch Photos
-
Sorrel Phillips Creek Ranch
-
A2U
-
2BR, 2BA - B1
-
Sorrel Phillips Creek Ranch
-
Sorrel Phillips Creek Ranch
-
Sorrel Phillips Creek Ranch
-
Sorrel Phillips Creek Ranch
-
Sorrel Phillips Creek Ranch
-
Sorrel Phillips Creek Ranch
Models
-
1 Bedroom
-
A1
-
A1 Upper
-
1 Bedroom
-
A1U
-
1 Bedroom
Nearby Apartments
Within 50 Miles of Sorrel Phillips Creek Ranch
-
Greenway Village at the Link
15991 Bear Trap Way
Frisco, TX 75033
$1,899 - $3,825
1-3 Br 7.0 mi
-
The Brookman
3125 Bennett Dr
Corinth, TX 76208
$2,574 - $3,374
3-4 Br 10.2 mi
-
Midway Row House
4020 McEwen Rd
Farmers Branch, TX 75244
$1,554 - $2,505
1-2 Br 13.6 mi
-
Ele
5714 Richmond Ave
Dallas, TX 75206
$1,783 - $3,874
1-2 Br 22.2 mi
-
The Palo Apartments
15621 Bovis Way
Fort Worth, TX 76177
$1,399 - $2,725
1-3 Br 25.3 mi
-
The Palo Townhomes
2343 Pratum Way
Fort Worth, TX 76177
$2,649 - $3,099
2-3 Br 25.4 mi
Sorrel Phillips Creek Ranch has units with in‑unit washers and dryers, making laundry day simple for residents.
Utilities are not included in rent. Residents should plan to set up and pay for all services separately.
Parking is available at Sorrel Phillips Creek Ranch. Contact this property for details.
Sorrel Phillips Creek Ranch has one to three-bedrooms with rent ranges from $1,302/mo. to $3,617/mo.
Yes, Sorrel Phillips Creek Ranch welcomes pets. Breed restrictions, weight limits, and additional fees may apply. View this property's pet policy.
A good rule of thumb is to spend no more than 30% of your gross income on rent. Based on the lowest available rent of $1,302 for a one-bedroom, you would need to earn about $52,080 per year to qualify. Want to double-check your budget? Calculate how much rent you can afford with our Rent Affordability Calculator.
Sorrel Phillips Creek Ranch is offering 2 Months Free for eligible applicants, with rental rates starting at $1,302.
Yes! Sorrel Phillips Creek Ranch offers 1 Matterport 3D Tours. Explore different floor plans and see unit level details, all without leaving home.
What Are Walk Score®, Transit Score®, and Bike Score® Ratings?
Walk Score® measures the walkability of any address. Transit Score® measures access to public transit. Bike Score® measures the bikeability of any address.
What is a Sound Score Rating?
A Sound Score Rating aggregates noise caused by vehicle traffic, airplane traffic and local sources









