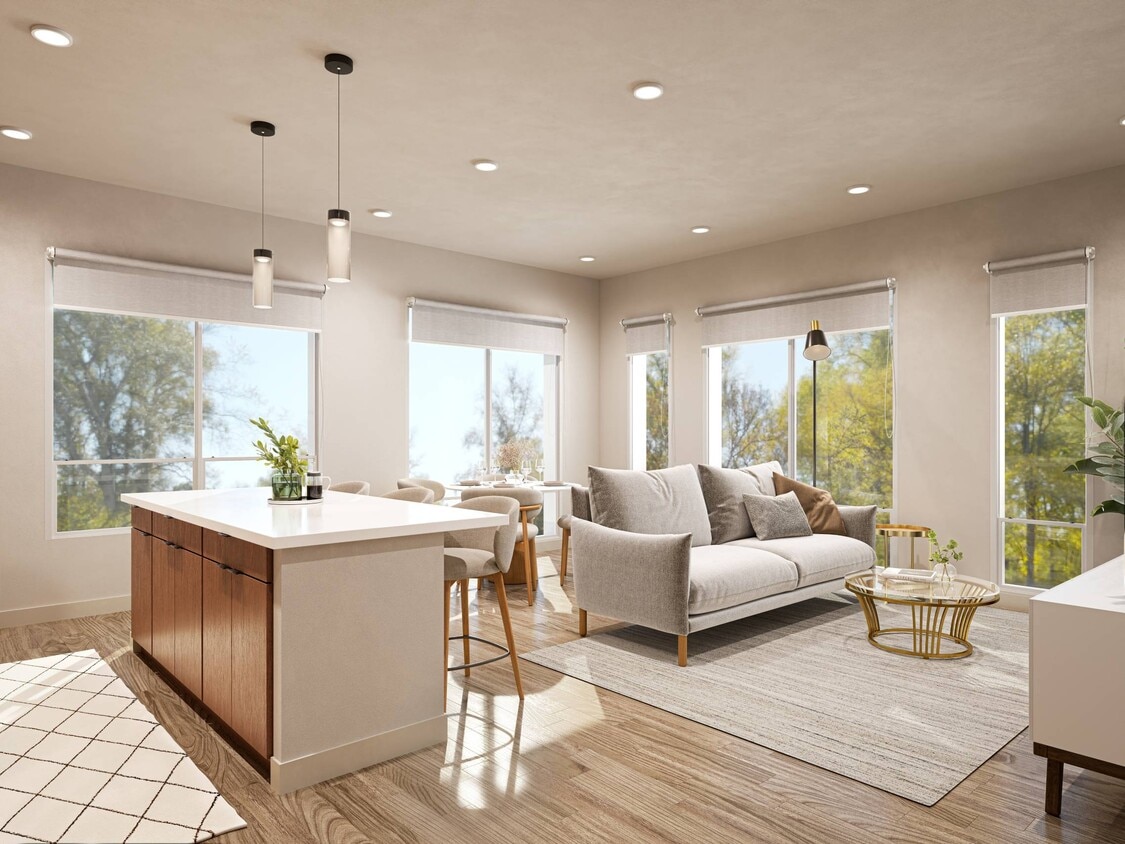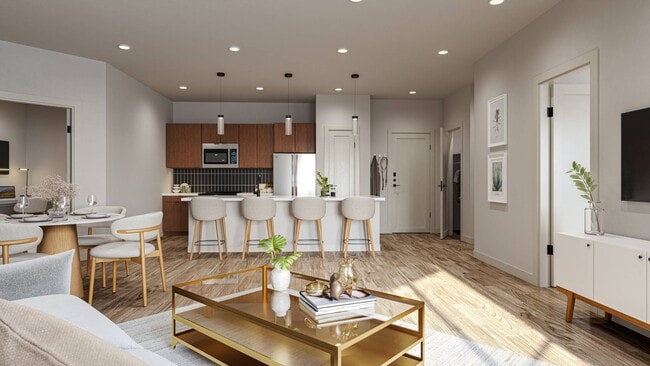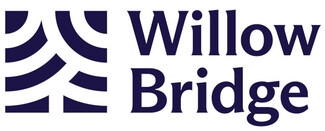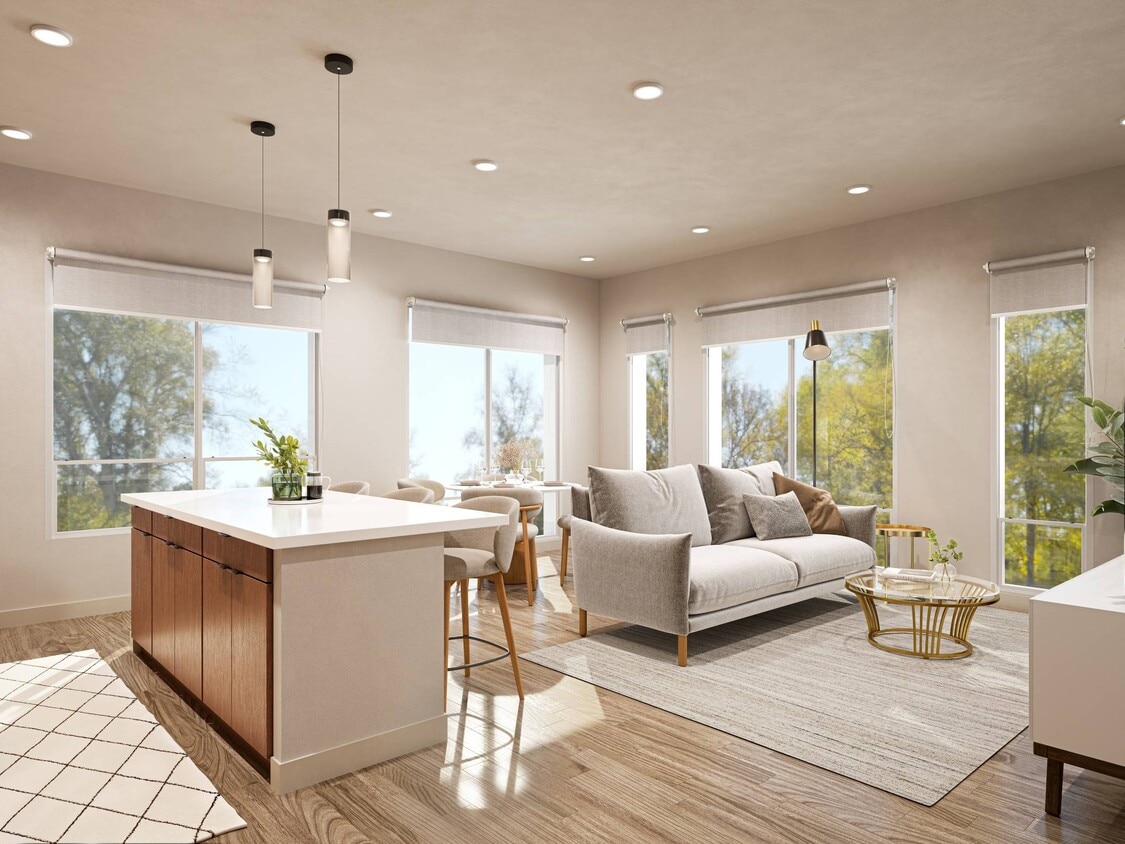-
Monthly Rent
$2,695 - $3,945
-
Bedrooms
Studio - 2 bd
-
Bathrooms
1 - 2 ba
-
Square Feet
486 - 1,217 sq ft
Highlights
- New Construction
- Floor to Ceiling Windows
- Den
- Pet Washing Station
- Pool
- Walk-In Closets
- Pet Play Area
- Controlled Access
- Island Kitchen
Pricing & Floor Plans
-
Unit 307Aprice $2,695square feet 748availibility Now
-
Unit 345Aprice $2,695square feet 748availibility Now
-
Unit 245Aprice $2,705square feet 748availibility Now
-
Unit 246Aprice $2,930square feet 935availibility Now
-
Unit 122Aprice $3,115square feet 935availibility Now
-
Unit 204Aprice $2,930square feet 935availibility Now
-
Unit 124Aprice $3,115square feet 935availibility Now
-
Unit 308Aprice $3,720square feet 1,116availibility Now
-
Unit 208Aprice $3,730square feet 1,116availibility Now
-
Unit 108Aprice $3,750square feet 1,116availibility Now
-
Unit 309Aprice $3,745square feet 1,112availibility Now
-
Unit 343Aprice $3,745square feet 1,112availibility Now
-
Unit 209Aprice $3,755square feet 1,112availibility Now
-
Unit 434Aprice $3,835square feet 1,114availibility Now
-
Unit 134Aprice $3,945square feet 1,114availibility Now
-
Unit 225Aprice $3,875square feet 1,217availibility Now
-
Unit 307Aprice $2,695square feet 748availibility Now
-
Unit 345Aprice $2,695square feet 748availibility Now
-
Unit 245Aprice $2,705square feet 748availibility Now
-
Unit 246Aprice $2,930square feet 935availibility Now
-
Unit 122Aprice $3,115square feet 935availibility Now
-
Unit 204Aprice $2,930square feet 935availibility Now
-
Unit 124Aprice $3,115square feet 935availibility Now
-
Unit 308Aprice $3,720square feet 1,116availibility Now
-
Unit 208Aprice $3,730square feet 1,116availibility Now
-
Unit 108Aprice $3,750square feet 1,116availibility Now
-
Unit 309Aprice $3,745square feet 1,112availibility Now
-
Unit 343Aprice $3,745square feet 1,112availibility Now
-
Unit 209Aprice $3,755square feet 1,112availibility Now
-
Unit 434Aprice $3,835square feet 1,114availibility Now
-
Unit 134Aprice $3,945square feet 1,114availibility Now
-
Unit 225Aprice $3,875square feet 1,217availibility Now
Fees and Policies
The fees listed below are community-provided and may exclude utilities or add-ons. All payments are made directly to the property and are non-refundable unless otherwise specified.
-
Dogs
-
Dog FeeCharged per pet.$500
-
Dog RentCharged per pet.$50 / mo
Restrictions:With the exception for ESA or Service Animals, the following breeds will not be approved to accompany you to your new home: Doberman Pinscher, American Bulldog, Pitbull, Rottweiler, Chow, German Shepherd, Siberian Husky, Alaskan Malamute, Akita, American Staffordshire Terrier, Staffordshire Bull Terrier, Bull Terrier, Great Dane, Mastiff, Presa Canario, Cane Corso, or wolf-hybridRead More Read LessComments -
-
Cats
-
Cat FeeCharged per pet.$500
-
Cat RentCharged per pet.$50 / mo
Restrictions:Comments -
-
Covered
-
Surface Lot
-
Garage Lot
Property Fee Disclaimer: Based on community-supplied data and independent market research. Subject to change without notice. May exclude fees for mandatory or optional services and usage-based utilities.
Details
Lease Options
-
12 - 24 Month Leases
Property Information
-
Built in 2025
-
325 units/4 stories
Select a unit to view pricing & availability
About Lexica
Welcome to Lexica Apartments, where luxury meets convenience in the heart of Parsippany, New Jersey. Located at 11-21 Upper Pond Road, Lexica provides easy access to major employment centers, highways, and the Mountain Lakes train station, making it an ideal choice for commuters. Choose from a variety of thoughtfully designed floor plans, including studios, one- and spacious two-bedroom units with optional dens. Each apartment features open-concept layouts, wood-inspired plank flooring, stainless steel appliances, oversized walk-in closets, and in-unit washers and dryers. Select units offer floor-to-ceiling windows and serene views of the surrounding woodlands or courtyard. Lexica's community amenities are designed to enhance your lifestyle. Enjoy a resort-inspired swimming pool, state-of-the-art fitness center, pet spa, and two expansive courtyards. Additional features include EV charging stations, a remote working lounge, resident clubroom, coffee lounge, sports simulator, library, and playground. The community is also pet-friendly, ensuring your furry friends feel at home. Experience elevated living at Lexica Apartments, where every detail is crafted to provide comfort, style, and convenience.
Lexica is an apartment community located in Morris County and the 07054 ZIP Code. This area is served by the Parsippany-Troy Hills Township attendance zone.
Unique Features
- Oversized Walk-In Closets
- Den Options Available
- EV Stations
- Sports Simulator
- Billiards Lounge
- Glass Surround Shower in Primary Bathroom
- Neutral Interiors
- Off Street Parking
- Beautiful Wood or Courtyard Views
- Custom Cabinets with Black Hardware
- Dog Run
- Efficient Appliances
- Entertainment-Sized Kitchen Island
- Fire Tables & Grill Counter
- Library
- Remote Working Lounge
- Resident Clubroom
- Designer Lighting Package
- Foor-to-Ceiling Windows*
- Outdoor Bar
- Resident Reading Room
- Stainless Steel Appliance Package
- Two Expansive Courtyards
- Wood-Inspired Plank Flooring
- The Glute Factory
- TULU On-Demand
- Air Conditioner
- Coffee Lounge
- Wheelchair Access
- Electronic Thermostat
- Glass Tile Backsplash
- Studio, 1, 2, or 3 Bedroom Apartments!
Community Amenities
Pool
Fitness Center
Elevator
Playground
Clubhouse
Controlled Access
Recycling
Business Center
Property Services
- Package Service
- Wi-Fi
- Controlled Access
- Maintenance on site
- Property Manager on Site
- 24 Hour Access
- Recycling
- Pet Play Area
- Pet Washing Station
- EV Charging
- Public Transportation
Shared Community
- Elevator
- Business Center
- Clubhouse
- Lounge
- Multi Use Room
Fitness & Recreation
- Fitness Center
- Pool
- Playground
- Bicycle Storage
- Gameroom
Outdoor Features
- Courtyard
- Grill
- Pond
- Dog Park
Apartment Features
Washer/Dryer
Air Conditioning
Dishwasher
High Speed Internet Access
Hardwood Floors
Walk-In Closets
Island Kitchen
Microwave
Indoor Features
- High Speed Internet Access
- Washer/Dryer
- Air Conditioning
- Heating
- Cable Ready
Kitchen Features & Appliances
- Dishwasher
- Stainless Steel Appliances
- Island Kitchen
- Kitchen
- Microwave
- Oven
- Range
- Refrigerator
- Freezer
Model Details
- Hardwood Floors
- Den
- Walk-In Closets
- Linen Closet
- Window Coverings
- Floor to Ceiling Windows
Located in Morris County, Parsippany-Troy Hills combines suburban comfort with easy access to metropolitan amenities. The township, recognized by Money magazine, offers housing options throughout established neighborhoods like Lake Hiawatha, Mount Tabor, and Lake Parsippany. One-bedroom apartments average $1,969, while two-bedroom units average $2,595. Positioned at the intersection of I-80, I-287, and I-280, Parsippany-Troy Hills provides convenient access to the New York metropolitan area.
The township spans 25 square miles, featuring Rainbow Lakes, Smith Field Park, and Veterans Memorial Park. The historic Mount Tabor district showcases preserved Victorian architecture, while the Lake Parsippany area offers waterfront recreation. The Parsippany-Troy Hills Township School District operates ten elementary schools and two high schools. Local landmarks include the BAPS Swaminarayan Mandir temple, reflecting the area's cultural heritage.
Learn more about living in Parsippany- Package Service
- Wi-Fi
- Controlled Access
- Maintenance on site
- Property Manager on Site
- 24 Hour Access
- Recycling
- Pet Play Area
- Pet Washing Station
- EV Charging
- Public Transportation
- Elevator
- Business Center
- Clubhouse
- Lounge
- Multi Use Room
- Courtyard
- Grill
- Pond
- Dog Park
- Fitness Center
- Pool
- Playground
- Bicycle Storage
- Gameroom
- Oversized Walk-In Closets
- Den Options Available
- EV Stations
- Sports Simulator
- Billiards Lounge
- Glass Surround Shower in Primary Bathroom
- Neutral Interiors
- Off Street Parking
- Beautiful Wood or Courtyard Views
- Custom Cabinets with Black Hardware
- Dog Run
- Efficient Appliances
- Entertainment-Sized Kitchen Island
- Fire Tables & Grill Counter
- Library
- Remote Working Lounge
- Resident Clubroom
- Designer Lighting Package
- Foor-to-Ceiling Windows*
- Outdoor Bar
- Resident Reading Room
- Stainless Steel Appliance Package
- Two Expansive Courtyards
- Wood-Inspired Plank Flooring
- The Glute Factory
- TULU On-Demand
- Air Conditioner
- Coffee Lounge
- Wheelchair Access
- Electronic Thermostat
- Glass Tile Backsplash
- Studio, 1, 2, or 3 Bedroom Apartments!
- High Speed Internet Access
- Washer/Dryer
- Air Conditioning
- Heating
- Cable Ready
- Dishwasher
- Stainless Steel Appliances
- Island Kitchen
- Kitchen
- Microwave
- Oven
- Range
- Refrigerator
- Freezer
- Hardwood Floors
- Den
- Walk-In Closets
- Linen Closet
- Window Coverings
- Floor to Ceiling Windows
| Monday | 9am - 6pm |
|---|---|
| Tuesday | 9am - 6pm |
| Wednesday | 9am - 6pm |
| Thursday | 9am - 6pm |
| Friday | 9am - 6pm |
| Saturday | 10am - 5pm |
| Sunday | 12pm - 5pm |
| Colleges & Universities | Distance | ||
|---|---|---|---|
| Colleges & Universities | Distance | ||
| Drive: | 15 min | 8.7 mi | |
| Drive: | 17 min | 10.3 mi | |
| Drive: | 18 min | 10.4 mi | |
| Drive: | 17 min | 10.7 mi |
 The GreatSchools Rating helps parents compare schools within a state based on a variety of school quality indicators and provides a helpful picture of how effectively each school serves all of its students. Ratings are on a scale of 1 (below average) to 10 (above average) and can include test scores, college readiness, academic progress, advanced courses, equity, discipline and attendance data. We also advise parents to visit schools, consider other information on school performance and programs, and consider family needs as part of the school selection process.
The GreatSchools Rating helps parents compare schools within a state based on a variety of school quality indicators and provides a helpful picture of how effectively each school serves all of its students. Ratings are on a scale of 1 (below average) to 10 (above average) and can include test scores, college readiness, academic progress, advanced courses, equity, discipline and attendance data. We also advise parents to visit schools, consider other information on school performance and programs, and consider family needs as part of the school selection process.
View GreatSchools Rating Methodology
Data provided by GreatSchools.org © 2026. All rights reserved.
Lexica Photos
-
Lexica
-
-
-
-
-
-
-
-
Models
-
Studio
-
1 Bedroom
-
1 Bedroom
-
1 Bedroom
-
1 Bedroom
-
1 Bedroom
Nearby Apartments
Within 50 Miles of Lexica
-
Molly Brook on Belmont
920 Belmont Ave
North Haledon, NJ 07508
$2,533 - $3,484
1-2 Br 14.4 mi
-
Hedges at Hawthorne
204 Wagaraw Rd
Hawthorne, NJ 07506
$2,574 - $3,795
1-2 Br 15.6 mi
-
Artisan Series
1100 Jefferson St
Hoboken, NJ 07030
$3,544 - $5,286
1-2 Br 22.8 mi
-
The Kempson
212 Durham Ave
Metuchen, NJ 08840
$3,300 - $4,600
1-3 Br 23.1 mi
-
Sofi Parc Grove
200 Broad St
Stamford, CT 06901
$2,310 - $4,189 Total Monthly Price
1-3 Br 48.9 mi
-
Residences at The Summit
100 Reserve Rd
Danbury, CT 06810
$2,079 - $4,007 Total Monthly Price
1-2 Br 59.0 mi
Lexica has units with in‑unit washers and dryers, making laundry day simple for residents.
Utilities are not included in rent. Residents should plan to set up and pay for all services separately.
Parking is available at Lexica. Fees may apply depending on the type of parking offered. Contact this property for details.
Lexica has studios to two-bedrooms with rent ranges from $2,695/mo. to $3,945/mo.
Yes, Lexica welcomes pets. Breed restrictions, weight limits, and additional fees may apply. View this property's pet policy.
A good rule of thumb is to spend no more than 30% of your gross income on rent. Based on the lowest available rent of $2,695 for a one-bedroom, you would need to earn about $107,800 per year to qualify. Want to double-check your budget? Calculate how much rent you can afford with our Rent Affordability Calculator.
Lexica is offering 2 Months Free for eligible applicants, with rental rates starting at $2,695.
Lexica does not offer Matterport 3D tours. Send a message to this property for details about tour scheduling and unit availability.
Statewide service is free, confidential, multilingual and always open. Three easy ways to reach Social Services in NJ: Dial 2-1-1; text your zip code to 898-211; or chat at https://www.nj211.org
What Are Walk Score®, Transit Score®, and Bike Score® Ratings?
Walk Score® measures the walkability of any address. Transit Score® measures access to public transit. Bike Score® measures the bikeability of any address.
What is a Sound Score Rating?
A Sound Score Rating aggregates noise caused by vehicle traffic, airplane traffic and local sources









