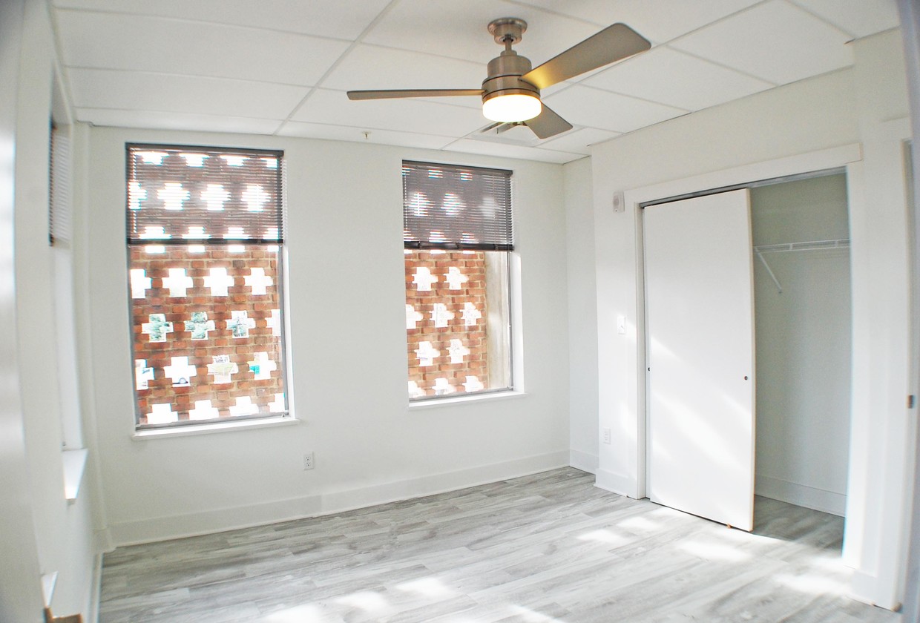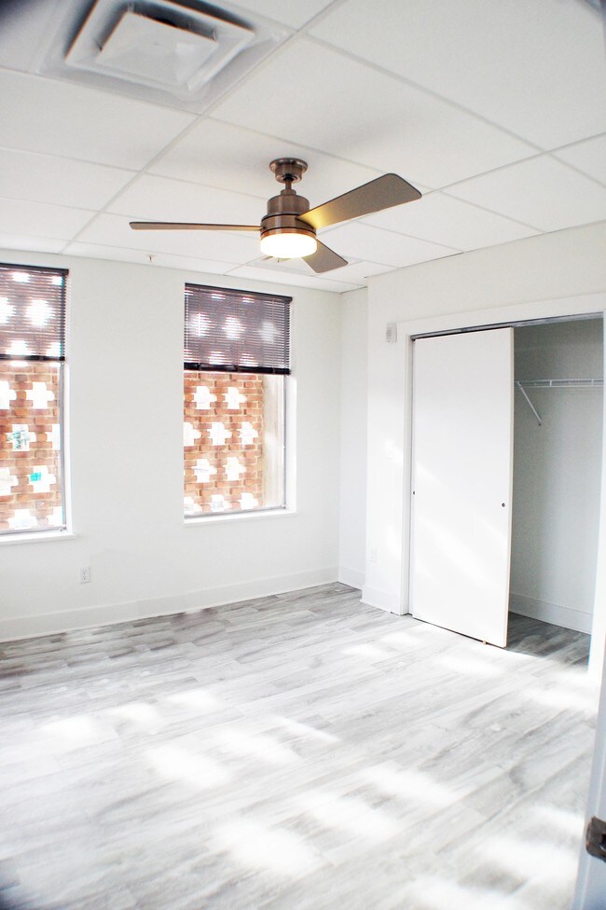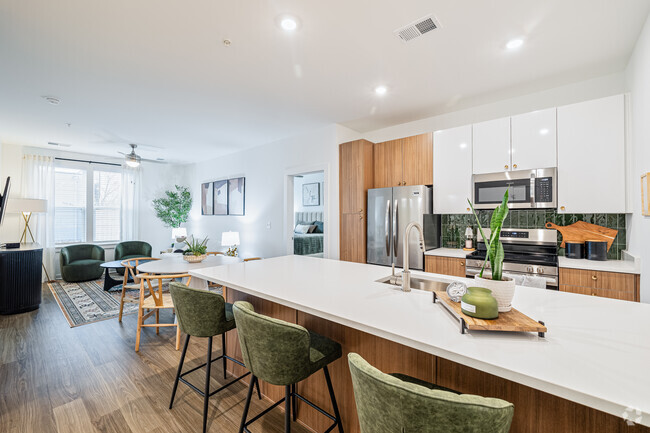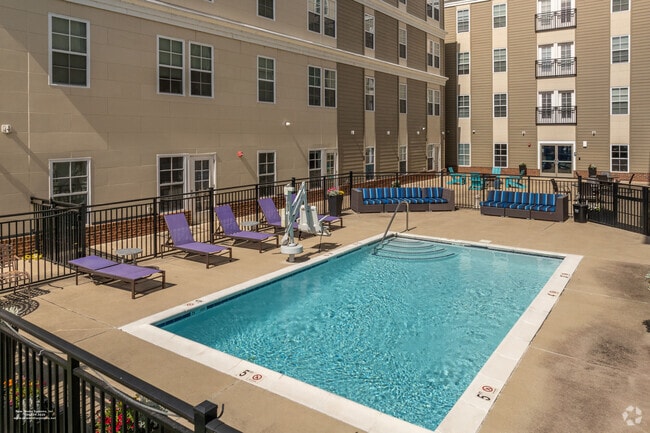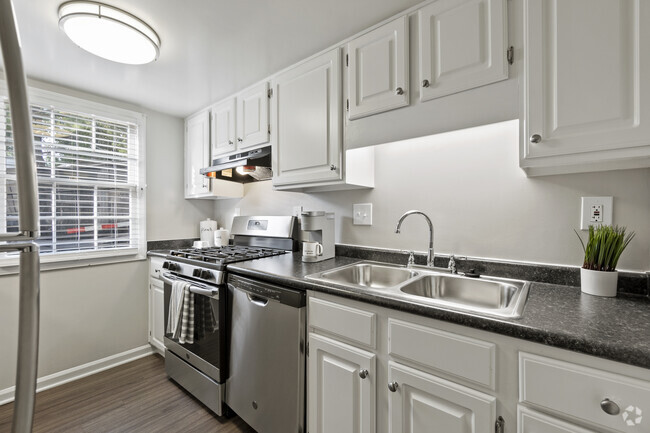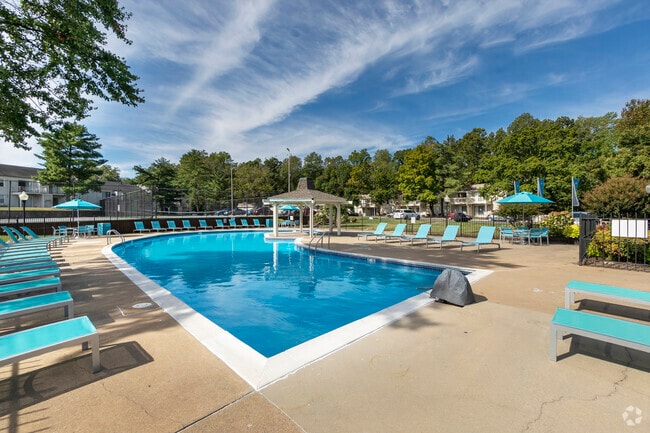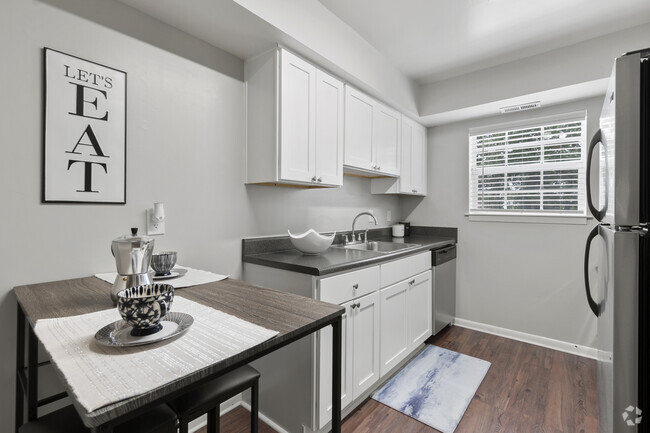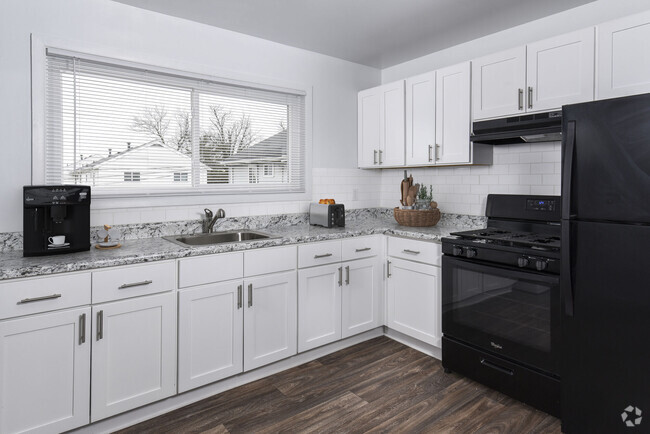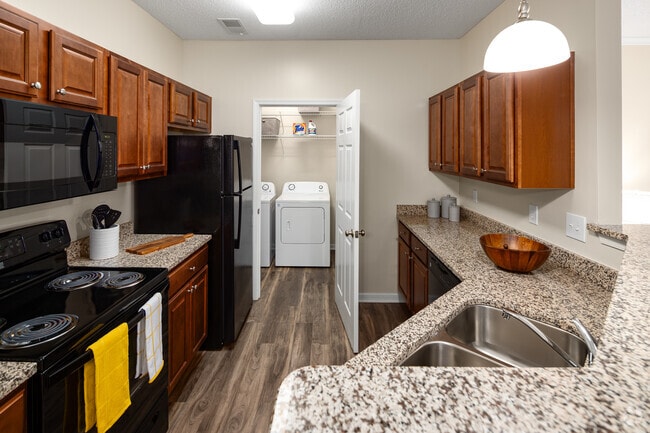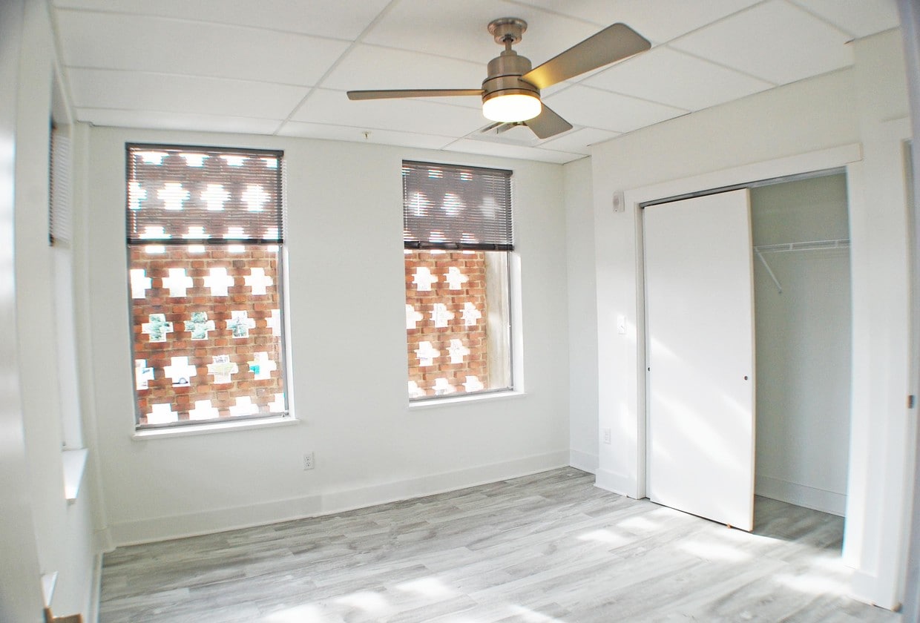Hardwicke House
3212 Cutshaw Ave,
Richmond,
VA
23230

-
Monthly Rent
$1,759 - $2,009
-
Bedrooms
2 - 3 bd
-
Bathrooms
2 ba
-
Square Feet
759 - 939 sq ft

Hardwicke House is a classic mid-century modern building designed by architect David Warren Hardwicke in 1961. This building was completely renovated in 2018 but maintained its original stunning features. These apartments feature original brise-soleil brick on the exterior of the building with huge windows and great views. Enjoy modern amenities like brand new cabinetry, stainless steel appliances, built-in microwaves, and full-sized washer/dryers in each apartment. Most kitchens also feature a breakfast bar that opens to a spacious living room - making entertaining easy. Our apartments are all-inclusive. One price covers your rent, internet, electricity, water/sewer, and trash. The building is also pet-friendly with no weight restrictions and just a one-time pet fee. No monthly pet rent. Located in Richmond's Scotts Addition, enjoy local gems like Don't Look Back, Blanchard's, The Veil, Crunch Fitness, and more. Contact us to secure your apartment at Hardwicke House.
Pricing & Floor Plans
Fees and Policies
The fees below are based on community-supplied data and may exclude additional fees and utilities.
- One-Time Move-In Fees
-
Application Fee$50
- Dogs Allowed
-
Monthly pet rent$0
-
One time Fee$300
-
Pet deposit$0
-
Pet Limit2
-
Comments:No Weight Limit! Some Aggressive Breeds Restricted.
- Cats Allowed
-
Monthly pet rent$0
-
One time Fee$300
-
Pet deposit$0
-
Pet Limit2
-
Comments:No Weight Limit! Some Aggressive Breeds Restricted.
- Parking
-
Surface Lot--
-
Other--
-
Covered--Assigned Parking
Details
Utilities Included
-
Gas
-
Water
-
Electricity
-
Heat
-
Trash Removal
-
Sewer
-
Cable
-
Air Conditioning
-
Internet
Lease Options
-
12
Property Information
-
Built in 2018
-
34 units/3 stories
About Hardwicke House
Hardwicke House is a classic mid-century modern building designed by architect David Warren Hardwicke in 1961. This building was completely renovated in 2018 but maintained its original stunning features. These apartments feature original brise-soleil brick on the exterior of the building with huge windows and great views. Enjoy modern amenities like brand new cabinetry, stainless steel appliances, built-in microwaves, and full-sized washer/dryers in each apartment. Most kitchens also feature a breakfast bar that opens to a spacious living room - making entertaining easy. Our apartments are all-inclusive. One price covers your rent, internet, electricity, water/sewer, and trash. The building is also pet-friendly with no weight restrictions and just a one-time pet fee. No monthly pet rent. Located in Richmond's Scotts Addition, enjoy local gems like Don't Look Back, Blanchard's, The Veil, Crunch Fitness, and more. Contact us to secure your apartment at Hardwicke House.
Hardwicke House is an apartment community located in Richmond City County and the 23230 ZIP Code. This area is served by the Richmond City Public Schools attendance zone.
Unique Features
- Historic 'Mid-Century Modern' Building
- Kitchen Sink Includes Disposal
- Tiled Floors Throughout
- Ceiling Fans in Bedroom and Living Room
- Covered Bike Racks
- Full Size Stacked Washer/Dryer in Each Apartment
Community Amenities
- Controlled Access
- Elevator
- Gated
Apartment Features
Washer/Dryer
Air Conditioning
Dishwasher
Walk-In Closets
- Washer/Dryer
- Air Conditioning
- Ceiling Fans
- Cable Ready
- Tub/Shower
- Dishwasher
- Disposal
- Ice Maker
- Granite Countertops
- Stainless Steel Appliances
- Kitchen
- Microwave
- Oven
- Range
- Refrigerator
- Tile Floors
- Walk-In Closets
- Controlled Access
- Elevator
- Gated
- Historic 'Mid-Century Modern' Building
- Kitchen Sink Includes Disposal
- Tiled Floors Throughout
- Ceiling Fans in Bedroom and Living Room
- Covered Bike Racks
- Full Size Stacked Washer/Dryer in Each Apartment
- Washer/Dryer
- Air Conditioning
- Ceiling Fans
- Cable Ready
- Tub/Shower
- Dishwasher
- Disposal
- Ice Maker
- Granite Countertops
- Stainless Steel Appliances
- Kitchen
- Microwave
- Oven
- Range
- Refrigerator
- Tile Floors
- Walk-In Closets
| Monday | 8am - 5pm |
|---|---|
| Tuesday | 8am - 5pm |
| Wednesday | 8am - 5pm |
| Thursday | 8am - 5pm |
| Friday | 8am - 5pm |
| Saturday | Closed |
| Sunday | Closed |
Nestled between the Fan and Richmond’s West End, the Museum District offers residents walkable access to a host of metropolitan amenities and everyday conveniences. The neighborhood is convenient to numerous world-class museums as well as several banks, grocery stores, Steward Station Post Office, Belmont Library, and the abundant shopping, dining, and entertainment options in neighboring Carytown.
Diverse architecture abounds in the Museum District, with many old-fashioned homes and renovated apartments to choose from. A strong sense of community spirit pervades the Museum District, with a bevy of civic events held throughout the year, including town hall meetings, clean-up days, block parties, and the annual Mother’s Day Home and Garden Tour. In addition to the neighborhood’s walkability, quick access to I-195, U.S. 250, and the Downtown Expressway makes getting around from the Museum District simple.
Learn more about living in The Museum District| Colleges & Universities | Distance | ||
|---|---|---|---|
| Colleges & Universities | Distance | ||
| Drive: | 6 min | 2.3 mi | |
| Drive: | 6 min | 2.3 mi | |
| Drive: | 9 min | 3.4 mi | |
| Drive: | 12 min | 4.9 mi |
 The GreatSchools Rating helps parents compare schools within a state based on a variety of school quality indicators and provides a helpful picture of how effectively each school serves all of its students. Ratings are on a scale of 1 (below average) to 10 (above average) and can include test scores, college readiness, academic progress, advanced courses, equity, discipline and attendance data. We also advise parents to visit schools, consider other information on school performance and programs, and consider family needs as part of the school selection process.
The GreatSchools Rating helps parents compare schools within a state based on a variety of school quality indicators and provides a helpful picture of how effectively each school serves all of its students. Ratings are on a scale of 1 (below average) to 10 (above average) and can include test scores, college readiness, academic progress, advanced courses, equity, discipline and attendance data. We also advise parents to visit schools, consider other information on school performance and programs, and consider family needs as part of the school selection process.
View GreatSchools Rating Methodology
Data provided by GreatSchools.org © 2025. All rights reserved.
You May Also Like
Hardwicke House has two to three bedrooms with rent ranges from $1,759/mo. to $2,009/mo.
Yes, to view the floor plan in person, please schedule a personal tour.
Hardwicke House is in The Museum District in the city of Richmond. Here you’ll find three shopping centers within 1.3 miles of the property. Five parks are within 2.7 miles, including Children's Museum of Richmond, Science Museum of Virginia, and Monroe Park.
Similar Rentals Nearby
What Are Walk Score®, Transit Score®, and Bike Score® Ratings?
Walk Score® measures the walkability of any address. Transit Score® measures access to public transit. Bike Score® measures the bikeability of any address.
What is a Sound Score Rating?
A Sound Score Rating aggregates noise caused by vehicle traffic, airplane traffic and local sources
