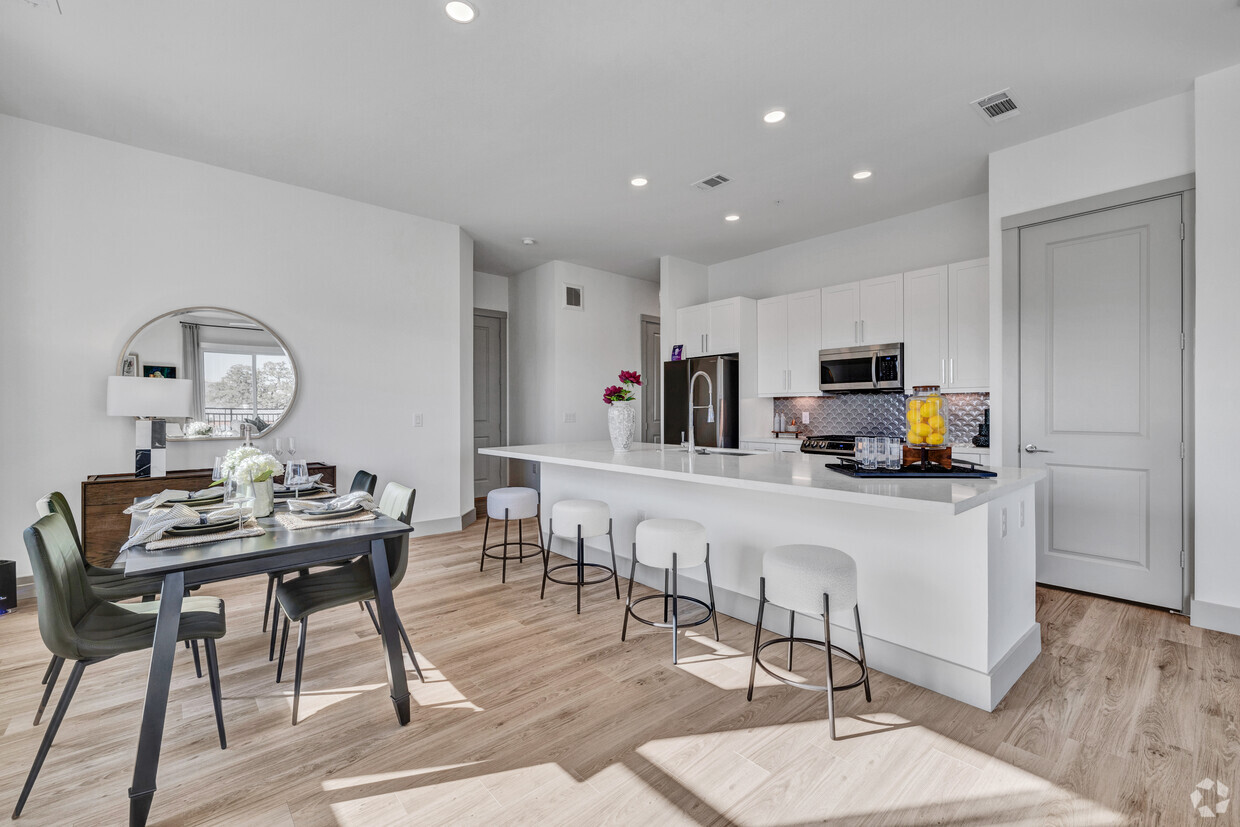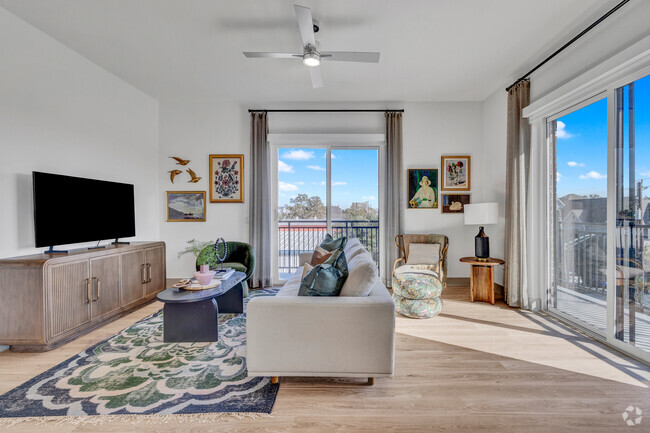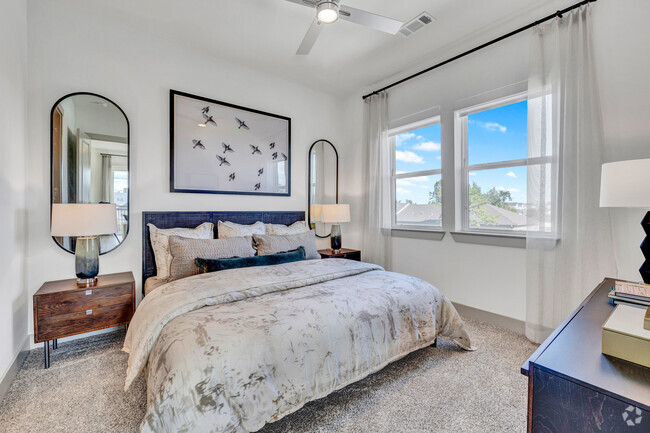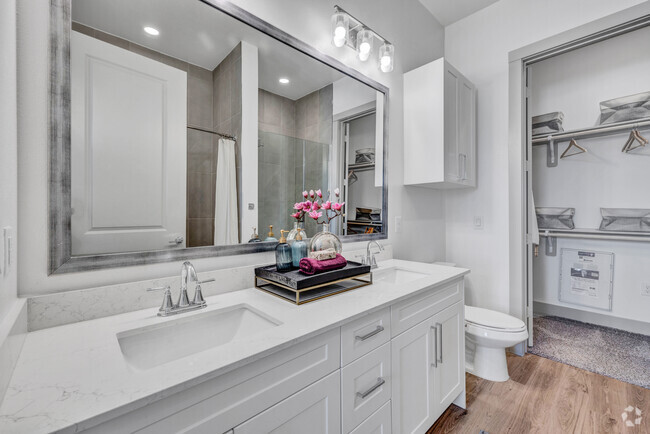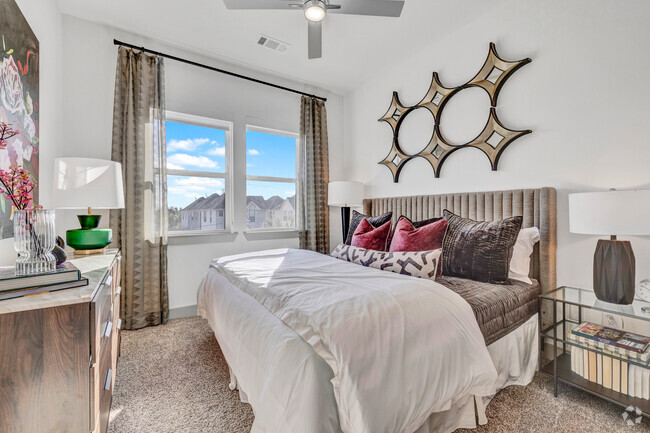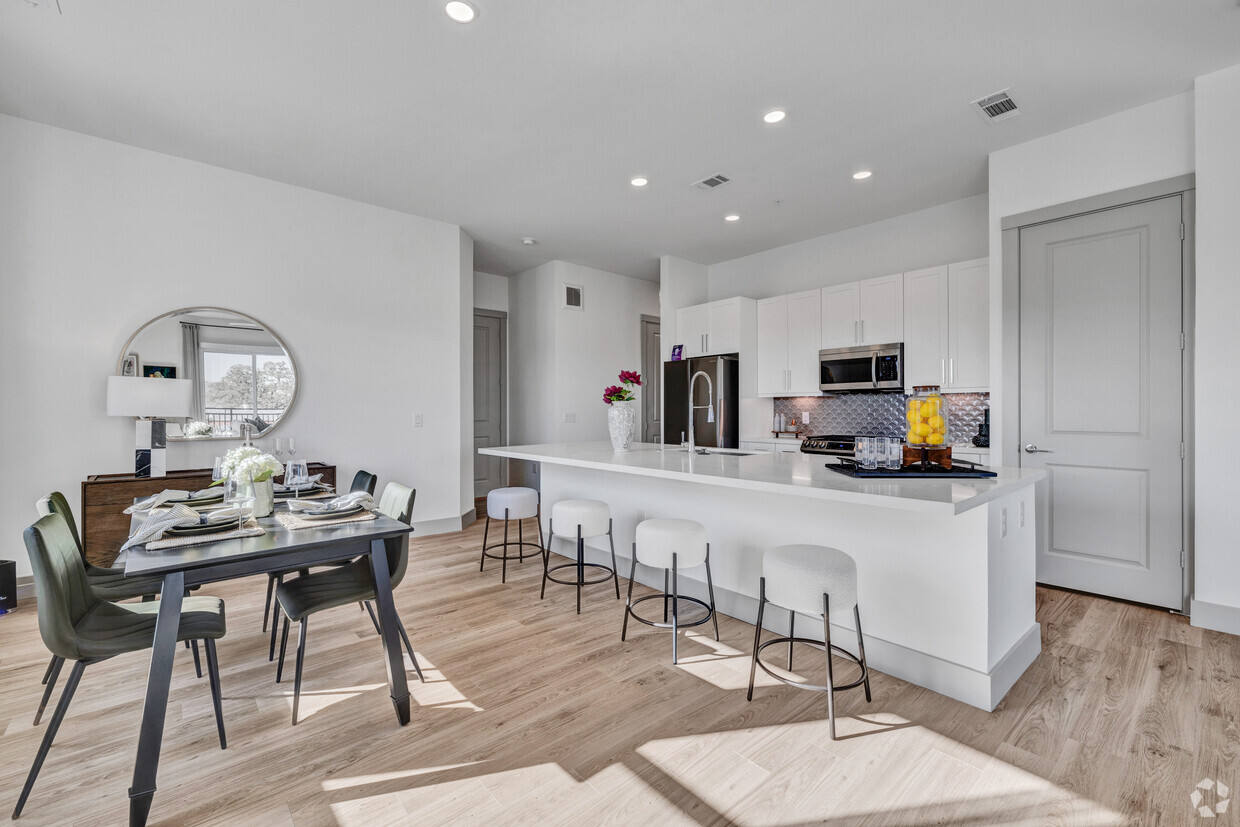-
Monthly Rent
$1,663 - $3,392
-
Bedrooms
Studio - 2 bd
-
Bathrooms
1 - 2 ba
-
Square Feet
638 - 1,302 sq ft
Highlights
- New Construction
- Roof Terrace
- Cabana
- Porch
- Pet Washing Station
- Pool
- Walk-In Closets
- Deck
- Spa
Pricing & Floor Plans
-
Unit 560price $1,663square feet 646availibility Now
-
Unit 562price $1,663square feet 646availibility Now
-
Unit 662price $1,673square feet 646availibility Now
-
Unit 330price $1,837square feet 638availibility Now
-
Unit 307price $1,789square feet 638availibility Feb 14
-
Unit 708price $1,864square feet 638availibility Feb 24
-
Unit 532price $1,975square feet 725availibility Now
-
Unit 605price $1,989square feet 725availibility Feb 28
-
Unit 305price $1,959square feet 725availibility Mar 28
-
Unit 354price $2,165square feet 842availibility Now
-
Unit 634price $2,168square feet 842availibility Now
-
Unit 457price $2,098square feet 842availibility Mar 21
-
Unit 551price $2,348square feet 972availibility Feb 5
-
Unit 401price $3,285square feet 1,271availibility Now
-
Unit 448price $3,350square feet 1,271availibility Now
-
Unit 563price $3,295square feet 1,271availibility Jan 24
-
Unit 366price $3,392square feet 1,302availibility Now
-
Unit 560price $1,663square feet 646availibility Now
-
Unit 562price $1,663square feet 646availibility Now
-
Unit 662price $1,673square feet 646availibility Now
-
Unit 330price $1,837square feet 638availibility Now
-
Unit 307price $1,789square feet 638availibility Feb 14
-
Unit 708price $1,864square feet 638availibility Feb 24
-
Unit 532price $1,975square feet 725availibility Now
-
Unit 605price $1,989square feet 725availibility Feb 28
-
Unit 305price $1,959square feet 725availibility Mar 28
-
Unit 354price $2,165square feet 842availibility Now
-
Unit 634price $2,168square feet 842availibility Now
-
Unit 457price $2,098square feet 842availibility Mar 21
-
Unit 551price $2,348square feet 972availibility Feb 5
-
Unit 401price $3,285square feet 1,271availibility Now
-
Unit 448price $3,350square feet 1,271availibility Now
-
Unit 563price $3,295square feet 1,271availibility Jan 24
-
Unit 366price $3,392square feet 1,302availibility Now
Fees and Policies
The fees below are based on community-supplied data and may exclude additional fees and utilities. Use the Cost Calculator to add these fees to the base price.
-
Utilities & Essentials
-
Drainage FeeAmount for local programs that mitigate flooding, erosion, and water pollution. Charged per unit.$1.15 / mo
-
Boiler ManagementAmount for boiler heating/management services. Charged per unit.$13.75 / mo
-
Package ServicesAmount for package services. Charged per unit.$18 / mo
-
Trash Services - DoorstepAmount for doorstep trash removal from rental home. Charged per unit.$25 / mo
-
Community Amenity FeeAmount for community amenity use and services. Charged per unit.$25 / mo
-
Trash Administrative FeeAmount to manage trash service billing. Charged per unit.$3 / mo
-
Pest Control ServicesAmount for pest control services. Charged per unit.$5 / mo
-
Utility - Water/SewerUsage-Based (Utilities).Amount for provision and/or consumption of water and sewer services Charged per unit.Varies / mo
-
Utility - GasUsage-Based (Utilities).Amount for provision and consumption of natural gas. Charged per unit.Varies / moDisclaimer: Utility apportionment is submetered water/gas/electricRead More Read Less
-
Utility - Electric - Third PartyUsage-Based (Utilities).Amount for provision and consumption of electric paid to a third party. Charged per unit. Payable to 3rd PartyVaries / mo
-
-
One-Time Basics
-
Due at Application
-
Administrative FeeAmount to facilitate move-in process for a resident. Charged per unit.$200
-
Application FeeAmount to process application, initiate screening, and take a rental home off the market. Charged per applicant.$75
-
-
Due at Move-In
-
Due at Application
-
Dogs
Max of 2Restrictions:
-
Cats
Max of 2Restrictions:
-
Pet Fees
-
Pet FeeMax of 2. Amount to facilitate authorized pet move-in. Charged per pet.$200
-
Pet Deposit (Refundable)Max of 2. Amount for pet living in rental home. May be assessed per pet or per rental home, based on lease requirements. Refunds processed per lease terms. Charged per pet.$300
-
Pet RentMax of 2. Monthly amount for authorized pet. Charged per pet.$25 / mo
-
-
Storage Unit
-
Storage FeeMax of 1. Amount for usage of optional storage space. May be subject to availability. Charged per rentable item.$125 / mo
-
-
Additional Occupant FeeAmount to add an additional occupant to a lease. Charged per leaseholder.$75
-
Renters Liability Only - Non-ComplianceAmount for not maintaining required Renters Liability Policy. Charged per unit.$15 / occurrence
-
Payment Services - AlternativeAmount for using a third party rent payment installment program (i.e. Flex, Jetty Rent). Charged per unit. Payable to 3rd Party$14.99 / occurrence
-
Security Deposit - Additional (Refundable)Additional amount, based on screening results, intended to be held through residency that may be applied toward amounts owed at move-out. Refunds processed per application and lease terms. Charged per unit.Varies one-time
-
Returned Payment Fee (NSF)Amount for returned payment. Charged per unit.$100 / occurrence
-
Trash Container - ReplacementAmount to replace trash/waste container. Charged per unit.$50 / occurrence
-
Intra-Community Transfer FeeAmount due when transferring to another rental unit within community. Charged per unit.$500 / occurrence
-
Insufficient Move-Out Notice FeeAmount for not providing notice to move-out as required by lease. Charged per unit.200% of base rent / occurrence
-
Late FeeAmount for paying after rent due date; per terms of lease. Charged per unit.9.99% of base rent / occurrence
-
Month-to-Month FeeAmount, in addition to base rent, for a month-to-month lease. Charged per unit.$200 / mo
-
Access Device - ReplacementAmount to obtain a replacement access device for community; fobs, keys, remotes, access passes. Charged per device.$5 - $100 / occurrence
-
Utility - Vacant Processing FeeAmount for failing to transfer utilities into resident name. Charged per unit.$50 / occurrence
-
Early Lease Termination/CancellationAmount to terminate lease earlier than lease end date; excludes rent and other charges. Charged per unit.200% of base rent / occurrence
-
Utility - Vacant Cost RecoveryUsage-Based (Utilities).Amount for utility usage not transferred to resident responsibility any time during occupancy. Charged per unit.Varies / occurrence
Property Fee Disclaimer: Total Monthly Leasing Price includes base rent, all monthly mandatory and any user-selected optional fees. Excludes variable, usage-based, and required charges due at or prior to move-in or at move-out. Security Deposit may change based on screening results, but total will not exceed legal maximums. Some items may be taxed under applicable law. Some fees may not apply to rental homes subject to an affordable program. All fees are subject to application and/or lease terms. Prices and availability subject to change. Resident is responsible for damages beyond ordinary wear and tear. Resident may need to maintain insurance and to activate and maintain utility services, including but not limited to electricity, water, gas, and internet, per the lease. Additional fees may apply as detailed in the application and/or lease agreement, which can be requested prior to applying. Pet breed and other pet restrictions apply. Parking, storage, and other rentable items are subject to availability. Final pricing and availability will be determined during lease agreement. See Leasing Agent for details.
Details
Lease Options
-
15 mo
Property Information
-
Built in 2024
-
341 units/3 stories
Matterport 3D Tours
Select a unit to view pricing & availability
About Emeline Heights
Located along the bustling streets in Houston Heights, Broadstone Emeline Heights is your stylized haven in the heart of it all. Walkable to the enviable social scene that awaits, minutes from hip eateries, retro theaters, and outdoor venues, one is never far from all the neighborhood has to offer. Conveniently located on 20th Street and Beall, Emeline Heights is your destination for all things Uptown, Downtown, and everything in between. At home, Emeline boasts a selective array of amenities far from the ordinary. An outdoor paw park with TV’s, gathering spaces, and a full-service pet spa fit for the cavalier of furry friends. A glamorous outdoor pool with private cabanas and in-pool lounging are on deck daily. An outdoor kitchen complete with ice makers provide the perfect atmosphere for your resort-style weekend. The Yoga Lawn and decked out fitness center ensure you never miss a beat in your routine and our Vinyl Lounge provides a vintage vibe for the perfect night in. Your personal haven offers a variety of studio, one-, and two-bedroom floor plans with flexible space planning options and the most stylized of finishes. Stainless Steel appliance packages, white shaker style cabinetry paired with a decorative backsplash and quartz countertops, tiled shower surrounds, and chrome plumbing and hardware packages appoint your home with a discerned detail for the finer things.
Emeline Heights is an apartment community located in Harris County and the 77008 ZIP Code. This area is served by the Houston Independent attendance zone.
Unique Features
- Intrusion Alarms
- Vinyl Room
- Wood Cabinets
- Elevated Covered Yoga Deck
- Sparkling Resort Style Pool
- Aqua Lounge
- Faux Stainless Steel Appliances
- Outdoor Kitchen
- Top Floor Sky Lounge
Community Amenities
Pool
Fitness Center
Elevator
Clubhouse
Roof Terrace
Controlled Access
Business Center
Grill
Property Services
- Package Service
- Controlled Access
- Maintenance on site
- Property Manager on Site
- Trash Pickup - Door to Door
- Pet Play Area
- Pet Washing Station
- EV Charging
- Key Fob Entry
Shared Community
- Elevator
- Business Center
- Clubhouse
- Lounge
Fitness & Recreation
- Fitness Center
- Spa
- Pool
- Bicycle Storage
Outdoor Features
- Gated
- Roof Terrace
- Cabana
- Courtyard
- Grill
- Dog Park
Apartment Features
Washer/Dryer
Air Conditioning
Dishwasher
Walk-In Closets
Island Kitchen
Microwave
Refrigerator
Tub/Shower
Indoor Features
- Washer/Dryer
- Air Conditioning
- Heating
- Ceiling Fans
- Smoke Free
- Trash Compactor
- Double Vanities
- Tub/Shower
- Framed Mirrors
Kitchen Features & Appliances
- Dishwasher
- Disposal
- Ice Maker
- Stainless Steel Appliances
- Pantry
- Island Kitchen
- Kitchen
- Microwave
- Oven
- Range
- Refrigerator
- Freezer
- Quartz Countertops
- Gas Range
Model Details
- Vinyl Flooring
- Mud Room
- Built-In Bookshelves
- Vaulted Ceiling
- Walk-In Closets
- Large Bedrooms
- Balcony
- Patio
- Porch
- Deck
- Lawn
- Package Service
- Controlled Access
- Maintenance on site
- Property Manager on Site
- Trash Pickup - Door to Door
- Pet Play Area
- Pet Washing Station
- EV Charging
- Key Fob Entry
- Elevator
- Business Center
- Clubhouse
- Lounge
- Gated
- Roof Terrace
- Cabana
- Courtyard
- Grill
- Dog Park
- Fitness Center
- Spa
- Pool
- Bicycle Storage
- Intrusion Alarms
- Vinyl Room
- Wood Cabinets
- Elevated Covered Yoga Deck
- Sparkling Resort Style Pool
- Aqua Lounge
- Faux Stainless Steel Appliances
- Outdoor Kitchen
- Top Floor Sky Lounge
- Washer/Dryer
- Air Conditioning
- Heating
- Ceiling Fans
- Smoke Free
- Trash Compactor
- Double Vanities
- Tub/Shower
- Framed Mirrors
- Dishwasher
- Disposal
- Ice Maker
- Stainless Steel Appliances
- Pantry
- Island Kitchen
- Kitchen
- Microwave
- Oven
- Range
- Refrigerator
- Freezer
- Quartz Countertops
- Gas Range
- Vinyl Flooring
- Mud Room
- Built-In Bookshelves
- Vaulted Ceiling
- Walk-In Closets
- Large Bedrooms
- Balcony
- Patio
- Porch
- Deck
- Lawn
| Monday | 9am - 7pm |
|---|---|
| Tuesday | 10am - 7pm |
| Wednesday | 9am - 7pm |
| Thursday | 10am - 7pm |
| Friday | 9am - 6pm |
| Saturday | 10am - 5pm |
| Sunday | 12pm - 5pm |
The Greater Heights area of Houston comprises a large, mostly- residential neighborhood just minutes northwest of Downtown. The upscale homes and close proximity to the city center (plus easy access to three major interstate highways) make this a highly desirable location for commuters seeking the tranquility of the suburbs without sacrificing convenience.
Scores of historic houses date back to the area’s heyday as a popular vacation getaway for Houston’s elite in the 19th century, and today they contribute to the area’s timeless atmosphere. The diverse local dining and entertainment scenes cater to the varied tastes of the residents, and the popular cafes and shops along 19th Street give the feel of a much smaller town than a community at the heart of the 4th biggest city in America.
Learn more about living in Greater HeightsCompare neighborhood and city base rent averages by bedroom.
| Greater Heights | Houston, TX | |
|---|---|---|
| Studio | $1,345 | $1,062 |
| 1 Bedroom | $1,588 | $1,180 |
| 2 Bedrooms | $2,008 | $1,494 |
| 3 Bedrooms | $2,611 | $1,910 |
| Colleges & Universities | Distance | ||
|---|---|---|---|
| Colleges & Universities | Distance | ||
| Drive: | 10 min | 4.9 mi | |
| Drive: | 12 min | 5.9 mi | |
| Drive: | 15 min | 7.7 mi | |
| Drive: | 13 min | 8.6 mi |
 The GreatSchools Rating helps parents compare schools within a state based on a variety of school quality indicators and provides a helpful picture of how effectively each school serves all of its students. Ratings are on a scale of 1 (below average) to 10 (above average) and can include test scores, college readiness, academic progress, advanced courses, equity, discipline and attendance data. We also advise parents to visit schools, consider other information on school performance and programs, and consider family needs as part of the school selection process.
The GreatSchools Rating helps parents compare schools within a state based on a variety of school quality indicators and provides a helpful picture of how effectively each school serves all of its students. Ratings are on a scale of 1 (below average) to 10 (above average) and can include test scores, college readiness, academic progress, advanced courses, equity, discipline and attendance data. We also advise parents to visit schools, consider other information on school performance and programs, and consider family needs as part of the school selection process.
View GreatSchools Rating Methodology
Data provided by GreatSchools.org © 2026. All rights reserved.
Transportation options available in Houston include Cavalcade, located 3.2 miles from Emeline Heights. Emeline Heights is near William P Hobby, located 17.9 miles or 31 minutes away, and George Bush Intcntl/Houston, located 19.7 miles or 25 minutes away.
| Transit / Subway | Distance | ||
|---|---|---|---|
| Transit / Subway | Distance | ||
|
|
Drive: | 6 min | 3.2 mi |
|
|
Drive: | 6 min | 3.3 mi |
|
|
Drive: | 7 min | 3.8 mi |
|
|
Drive: | 7 min | 4.0 mi |
|
|
Drive: | 8 min | 4.5 mi |
| Commuter Rail | Distance | ||
|---|---|---|---|
| Commuter Rail | Distance | ||
|
|
Drive: | 10 min | 5.0 mi |
| Airports | Distance | ||
|---|---|---|---|
| Airports | Distance | ||
|
William P Hobby
|
Drive: | 31 min | 17.9 mi |
|
George Bush Intcntl/Houston
|
Drive: | 25 min | 19.7 mi |
Time and distance from Emeline Heights.
| Shopping Centers | Distance | ||
|---|---|---|---|
| Shopping Centers | Distance | ||
| Walk: | 7 min | 0.4 mi | |
| Walk: | 8 min | 0.4 mi | |
| Walk: | 13 min | 0.7 mi |
| Parks and Recreation | Distance | ||
|---|---|---|---|
| Parks and Recreation | Distance | ||
|
Woodland Park
|
Drive: | 7 min | 3.6 mi |
|
Buffalo Bayou Park
|
Drive: | 11 min | 4.8 mi |
|
Memorial Park and Golf Course
|
Drive: | 10 min | 4.9 mi |
|
Houston Arboretum & Nature Center
|
Drive: | 9 min | 5.4 mi |
|
Discovery Green
|
Drive: | 12 min | 6.4 mi |
| Hospitals | Distance | ||
|---|---|---|---|
| Hospitals | Distance | ||
| Walk: | 15 min | 0.8 mi | |
| Drive: | 4 min | 2.5 mi | |
| Drive: | 7 min | 3.4 mi |
| Military Bases | Distance | ||
|---|---|---|---|
| Military Bases | Distance | ||
| Drive: | 44 min | 31.3 mi | |
| Drive: | 73 min | 56.9 mi |
Emeline Heights Photos
-
Emeline Heights
-
1BR, 1BA - 638SF
-
2BR, 2BA - 1,271SF - Living Room
-
2BR, 2BA - 1,271SF - Primary Bedroom
-
2BR, 2BA - 1,271SF - Primary Bathroom
-
2BR, 2BA - 1,271SF - Bedroom
-
2BR, 2BA - 1,271SF - Bathroom
-
1BR, 1BA - 638SF - Kitchen/Dining Room
-
1BR, 1BA - 638SF - Living Room
Models
-
1 Bedroom
-
Studio
-
1 Bedroom
-
1 Bedroom
-
1 Bedroom
-
1 Bedroom
Nearby Apartments
Within 50 Miles of Emeline Heights
-
Hardy Yards Apartment Homes
1550 Leona St
Houston, TX 77009
$1,390 - $1,865
1-2 Br 4.3 mi
-
Haven at Main
8700 Main St
Houston, TX 77025
$1,113 - $1,625
1-2 Br 7.9 mi
-
Ltd. Med Center
12806 Buffalo Speedway
Houston, TX 77045
$1,045 - $1,540
1-2 Br 11.4 mi
-
Birchway Spring Cypress
19101 Kuykendahl Rd
Spring, TX 77379
$999 - $1,465
1-2 Br 17.4 mi
-
The Pierpont
23770 Springwoods Village Pky
Spring, TX 77373
$1,179 - $2,089
1-3 Br 20.9 mi
-
Elan Harvest Green
3424 Harvest Bounty Dr
Richmond, TX 77406
$1,241 - $2,365
1-3 Br 20.9 mi
Emeline Heights has units with in‑unit washers and dryers, making laundry day simple for residents.
Utilities are not included in rent. Residents should plan to set up and pay for all services separately.
Parking is available at Emeline Heights for $100 / mo. Contact this property for details.
Emeline Heights has studios to two-bedrooms with rent ranges from $1,663/mo. to $3,392/mo.
Yes, Emeline Heights welcomes pets. Breed restrictions, weight limits, and additional fees may apply. View this property's pet policy.
A good rule of thumb is to spend no more than 30% of your gross income on rent. Based on the lowest available rent of $1,663 for a studio, you would need to earn about $60,000 per year to qualify. Want to double-check your budget? Try our Rent Affordability Calculator to see how much rent fits your income and lifestyle.
Emeline Heights is offering 1 Month Free for eligible applicants, with rental rates starting at $1,663.
Yes! Emeline Heights offers 13 Matterport 3D Tours. Explore different floor plans and see unit level details, all without leaving home.
What Are Walk Score®, Transit Score®, and Bike Score® Ratings?
Walk Score® measures the walkability of any address. Transit Score® measures access to public transit. Bike Score® measures the bikeability of any address.
What is a Sound Score Rating?
A Sound Score Rating aggregates noise caused by vehicle traffic, airplane traffic and local sources
