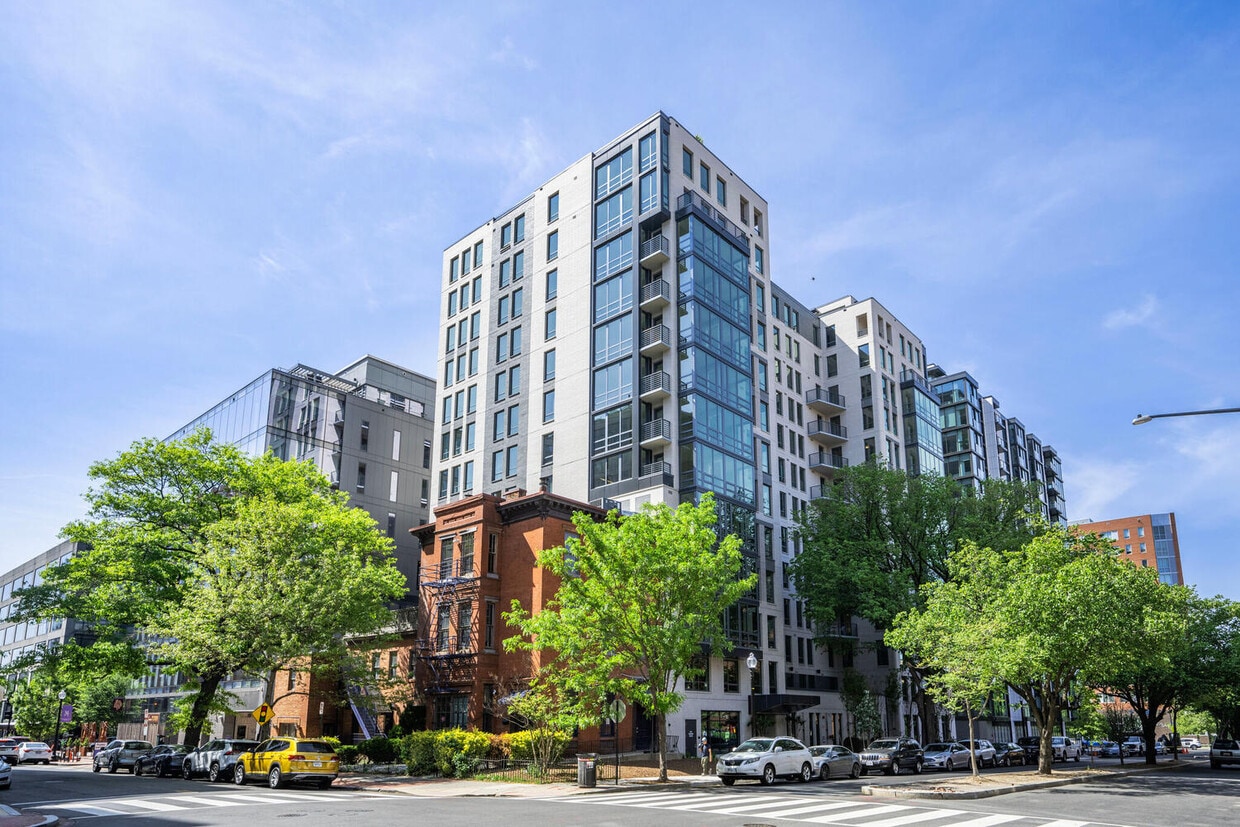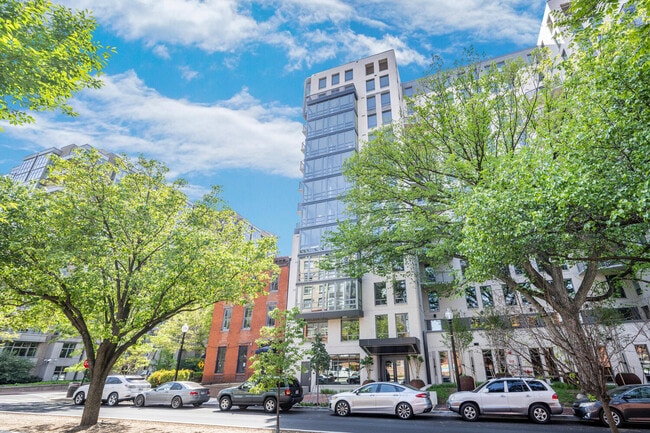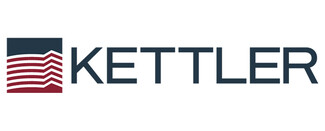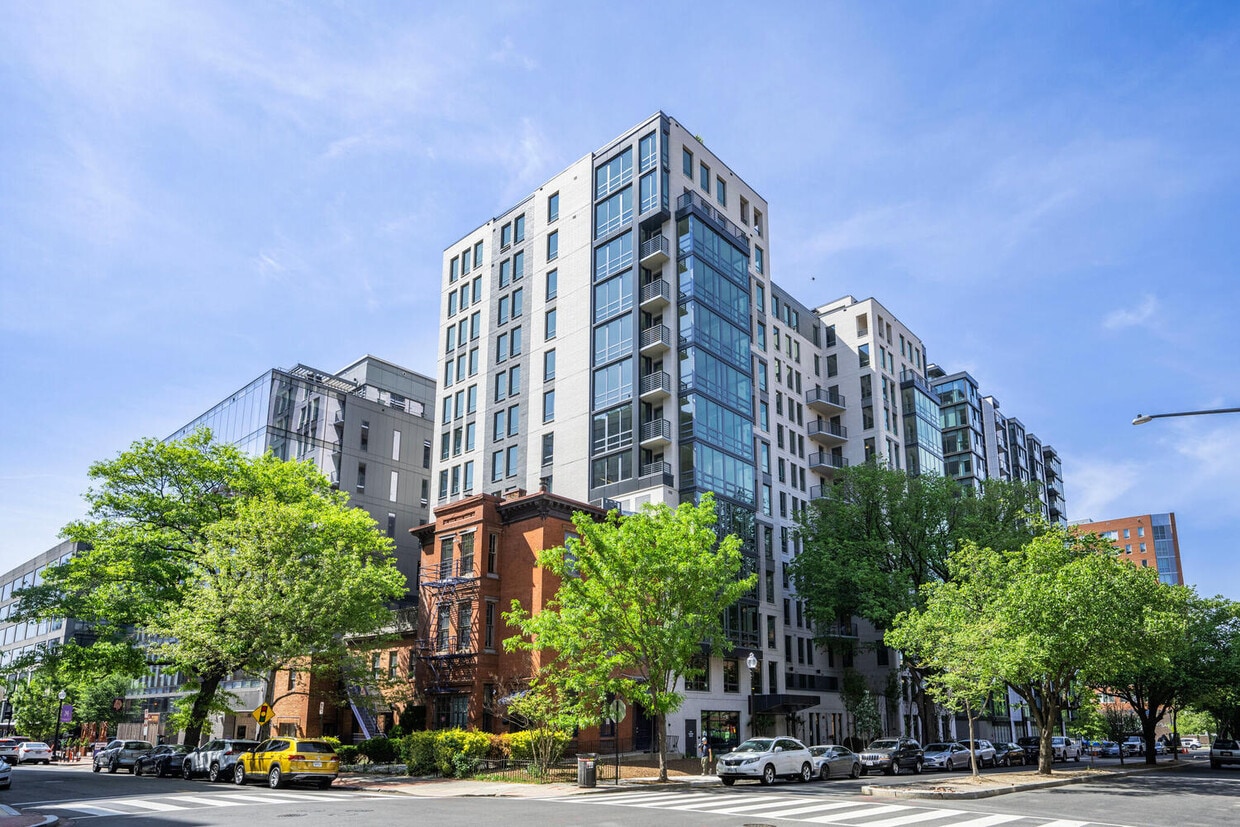-
Monthly Rent
$2,670 - $7,450
-
Bedrooms
1 - 3 bd
-
Bathrooms
1 - 2 ba
-
Square Feet
597 - 1,497 sq ft
Highlights
- New Construction
- Walker's Paradise
- Premier Transit Location
- Bike-Friendly Area
- Floor to Ceiling Windows
- Roof Terrace
- Den
- Pet Washing Station
- Fireplace
Pricing & Floor Plans
-
Unit 807price $2,670square feet 628availibility Now
-
Unit 1007price $2,685square feet 628availibility Now
-
Unit 905price $2,690square feet 597availibility Now
-
Unit 1105price $2,700square feet 597availibility Now
-
Unit 303price $2,710square feet 785availibility Now
-
Unit 809price $2,715square feet 673availibility Now
-
Unit 1109price $2,855square feet 673availibility Now
-
Unit 101price $2,750square feet 773availibility Now
-
Unit 411price $2,775square feet 791availibility Now
-
Unit 604price $2,890square feet 688availibility Now
-
Unit 804price $2,900square feet 688availibility Now
-
Unit 103price $3,100square feet 709availibility Now
-
Unit 102price $3,150square feet 736availibility Now
-
Unit 510price $3,985square feet 1,035availibility Now
-
Unit 205price $3,200square feet 882availibility Feb 23
-
Unit 1006price $2,750square feet 636availibility Apr 10
-
Unit 402price $3,550square feet 895availibility Now
-
Unit 702price $3,700square feet 895availibility Now
-
Unit 802price $3,890square feet 895availibility Now
-
Unit 501price $4,400square feet 1,038availibility Now
-
Unit 1001price $4,625square feet 1,038availibility Now
-
Unit 1301price $4,690square feet 1,038availibility Now
-
Unit 1206price $6,995square feet 1,497availibility Now
-
Unit 1306price $7,450square feet 1,396availibility Now
-
Unit 1110price $5,100square feet 1,008availibility Apr 7
-
Unit 1302price $6,250square feet 1,223availibility Now
-
Unit 1208price $6,450square feet 1,427availibility Now
-
Unit 1308price $6,750square feet 1,427availibility Now
-
Unit 807price $2,670square feet 628availibility Now
-
Unit 1007price $2,685square feet 628availibility Now
-
Unit 905price $2,690square feet 597availibility Now
-
Unit 1105price $2,700square feet 597availibility Now
-
Unit 303price $2,710square feet 785availibility Now
-
Unit 809price $2,715square feet 673availibility Now
-
Unit 1109price $2,855square feet 673availibility Now
-
Unit 101price $2,750square feet 773availibility Now
-
Unit 411price $2,775square feet 791availibility Now
-
Unit 604price $2,890square feet 688availibility Now
-
Unit 804price $2,900square feet 688availibility Now
-
Unit 103price $3,100square feet 709availibility Now
-
Unit 102price $3,150square feet 736availibility Now
-
Unit 510price $3,985square feet 1,035availibility Now
-
Unit 205price $3,200square feet 882availibility Feb 23
-
Unit 1006price $2,750square feet 636availibility Apr 10
-
Unit 402price $3,550square feet 895availibility Now
-
Unit 702price $3,700square feet 895availibility Now
-
Unit 802price $3,890square feet 895availibility Now
-
Unit 501price $4,400square feet 1,038availibility Now
-
Unit 1001price $4,625square feet 1,038availibility Now
-
Unit 1301price $4,690square feet 1,038availibility Now
-
Unit 1206price $6,995square feet 1,497availibility Now
-
Unit 1306price $7,450square feet 1,396availibility Now
-
Unit 1110price $5,100square feet 1,008availibility Apr 7
-
Unit 1302price $6,250square feet 1,223availibility Now
-
Unit 1208price $6,450square feet 1,427availibility Now
-
Unit 1308price $6,750square feet 1,427availibility Now
Fees and Policies
The fees listed below are community-provided and may exclude utilities or add-ons. All payments are made directly to the property and are non-refundable unless otherwise specified.
-
Dogs
-
Dog DepositCharged per pet.$500
-
Dog RentCharged per pet.$50 / mo
Restrictions:Restrictions apply. Please contact office for details.Read More Read LessComments -
-
Cats
-
Cat DepositCharged per pet.$500
-
Cat RentCharged per pet.$50 / mo
Restrictions:Comments -
-
Other
-
Garage Lot
Property Fee Disclaimer: Based on community-supplied data and independent market research. Subject to change without notice. May exclude fees for mandatory or optional services and usage-based utilities.
Details
Lease Options
-
12 - 14 Month Leases
Property Information
-
Built in 2024
-
127 units/12 stories
Matterport 3D Tours
About Claret
Claret, located in Washington, DCs Mount Vernon Triangle, is a boutique community of 127 residences redefining apartment living with a rooftop lounge, state-of-the-art fitness center, and curated social spaces. Enjoy walkable access to CityCenterDC, Capital One Arena, and countless dining and retail destinations. Choose from one- and two-bedroom apartments, along with exclusive penthouse residences offering two-bedroom with den and three-bedroom layouts. Each home features Snaidero cabinetry, waterfall quartz countertops, Italian appliances, wide plank flooring, and floor-to-ceiling windows, with private balconies in nearly every residence. Penthouse homes also include dedicated private storage.With panoramic rooftop monument views, a wine lounge, and a chefs kitchen, Claret is designed for those who appreciate refined amenities and intentional design. Developed by Community Three, Claret reflects thoughtful local expertise.
Claret is an apartment community located in District of Columbia County and the 20001 ZIP Code. This area is served by the District Of Columbia Public Schools attendance zone.
Unique Features
- Gas grilling stations
- Integrated Italian appliance suite
- Dedicated yoga and stretch space
- Floating mirror with smart lighting
- Multi-size private storage units
- Wraparound rooftop terrace
- Bicycle storage with direct street access
- European Beko dishwasher and range (in standard un
- In-unit washer and dryer
- Panoramic and monument views
- Penthouse residences offer an exclusive chefs kit
- Remote work lounge with coffee bar
- Under cabinet lighting
- Frameless glass showers
- Full-height cabinetry with optimized storage
- Waterfall-edge quartz countertops
- Floor-to-ceiling windows
- Italian Fulgor Milano refrigerator
- Gas firepit with lounge seating
- Pet wash station and grooming room
Community Amenities
Fitness Center
Elevator
Concierge
Clubhouse
- Package Service
- Community-Wide WiFi
- Concierge
- Pet Washing Station
- Elevator
- Business Center
- Clubhouse
- Lounge
- Storage Space
- Conference Rooms
- Fitness Center
- Bicycle Storage
- Gated
- Roof Terrace
- Grill
Apartment Features
Washer/Dryer
Air Conditioning
Dishwasher
High Speed Internet Access
Island Kitchen
Microwave
Refrigerator
Wi-Fi
Indoor Features
- High Speed Internet Access
- Wi-Fi
- Washer/Dryer
- Air Conditioning
- Heating
- Ceiling Fans
- Smoke Free
- Storage Space
- Tub/Shower
- Fireplace
Kitchen Features & Appliances
- Dishwasher
- Disposal
- Stainless Steel Appliances
- Island Kitchen
- Kitchen
- Microwave
- Oven
- Range
- Refrigerator
- Freezer
- Quartz Countertops
Model Details
- Vinyl Flooring
- Den
- Floor to Ceiling Windows
- Balcony
- Patio
With small and curvy historic buildings flanked by soaring, modern skyscrapers, Mount Vernon Triangle provides an intriguing mix of old and new. This trendy neighborhood sits in the "triangle" formed by New York Avenue to the north, Massachusetts Avenue to the south, and the small, one-block section of 7th Street at the triangle's point. The Carnegie Library sits just outside the neighborhood on the west side.
The apartments in Mount Vernon Triangle reflect the neighborhood itself -- a fantastic blend of historic and modern. Choose from lofts, soaring apartment towers, or traditional brick buildings. No matter where you choose, rest assured that you won't need a car -- Mount Vernon Triangle is one of DC's most walkable neighborhoods with easy access to the Metro. And with a wide variety of shops, restaurants, and entertainment venues just outside your door, life in Mt. Vernon Triangle is sure to be an adventure.
Learn more about living in Mount Vernon TriangleCompare neighborhood and city base rent averages by bedroom.
| Mount Vernon Triangle | Washington, DC | |
|---|---|---|
| Studio | $2,075 | $1,803 |
| 1 Bedroom | $2,609 | $2,234 |
| 2 Bedrooms | $3,867 | $3,068 |
| 3 Bedrooms | $6,102 | $3,991 |
- Package Service
- Community-Wide WiFi
- Concierge
- Pet Washing Station
- Elevator
- Business Center
- Clubhouse
- Lounge
- Storage Space
- Conference Rooms
- Gated
- Roof Terrace
- Grill
- Fitness Center
- Bicycle Storage
- Gas grilling stations
- Integrated Italian appliance suite
- Dedicated yoga and stretch space
- Floating mirror with smart lighting
- Multi-size private storage units
- Wraparound rooftop terrace
- Bicycle storage with direct street access
- European Beko dishwasher and range (in standard un
- In-unit washer and dryer
- Panoramic and monument views
- Penthouse residences offer an exclusive chefs kit
- Remote work lounge with coffee bar
- Under cabinet lighting
- Frameless glass showers
- Full-height cabinetry with optimized storage
- Waterfall-edge quartz countertops
- Floor-to-ceiling windows
- Italian Fulgor Milano refrigerator
- Gas firepit with lounge seating
- Pet wash station and grooming room
- High Speed Internet Access
- Wi-Fi
- Washer/Dryer
- Air Conditioning
- Heating
- Ceiling Fans
- Smoke Free
- Storage Space
- Tub/Shower
- Fireplace
- Dishwasher
- Disposal
- Stainless Steel Appliances
- Island Kitchen
- Kitchen
- Microwave
- Oven
- Range
- Refrigerator
- Freezer
- Quartz Countertops
- Vinyl Flooring
- Den
- Floor to Ceiling Windows
- Balcony
- Patio
| Monday | 9am - 6pm |
|---|---|
| Tuesday | 9am - 6pm |
| Wednesday | 9am - 6pm |
| Thursday | 9am - 6pm |
| Friday | 9am - 6pm |
| Saturday | 10am - 5pm |
| Sunday | 12pm - 5pm |
| Colleges & Universities | Distance | ||
|---|---|---|---|
| Colleges & Universities | Distance | ||
| Walk: | 7 min | 0.4 mi | |
| Walk: | 7 min | 0.4 mi | |
| Walk: | 7 min | 0.4 mi | |
| Walk: | 7 min | 0.4 mi |
 The GreatSchools Rating helps parents compare schools within a state based on a variety of school quality indicators and provides a helpful picture of how effectively each school serves all of its students. Ratings are on a scale of 1 (below average) to 10 (above average) and can include test scores, college readiness, academic progress, advanced courses, equity, discipline and attendance data. We also advise parents to visit schools, consider other information on school performance and programs, and consider family needs as part of the school selection process.
The GreatSchools Rating helps parents compare schools within a state based on a variety of school quality indicators and provides a helpful picture of how effectively each school serves all of its students. Ratings are on a scale of 1 (below average) to 10 (above average) and can include test scores, college readiness, academic progress, advanced courses, equity, discipline and attendance data. We also advise parents to visit schools, consider other information on school performance and programs, and consider family needs as part of the school selection process.
View GreatSchools Rating Methodology
Data provided by GreatSchools.org © 2026. All rights reserved.
Transportation options available in Washington include Judiciary Square, located 0.5 mile from Claret. Claret is near Ronald Reagan Washington Ntl, located 5.8 miles or 10 minutes away, and Washington Dulles International, located 28.5 miles or 45 minutes away.
| Transit / Subway | Distance | ||
|---|---|---|---|
| Transit / Subway | Distance | ||
|
|
Walk: | 8 min | 0.5 mi |
|
|
Walk: | 11 min | 0.6 mi |
|
|
Walk: | 12 min | 0.6 mi |
| Walk: | 14 min | 0.8 mi | |
|
|
Walk: | 16 min | 0.8 mi |
| Commuter Rail | Distance | ||
|---|---|---|---|
| Commuter Rail | Distance | ||
|
|
Walk: | 14 min | 0.8 mi |
|
|
Walk: | 18 min | 1.0 mi |
|
|
Drive: | 3 min | 1.5 mi |
| Drive: | 14 min | 7.3 mi | |
| Drive: | 14 min | 7.5 mi |
| Airports | Distance | ||
|---|---|---|---|
| Airports | Distance | ||
|
Ronald Reagan Washington Ntl
|
Drive: | 10 min | 5.8 mi |
|
Washington Dulles International
|
Drive: | 45 min | 28.5 mi |
Time and distance from Claret.
| Shopping Centers | Distance | ||
|---|---|---|---|
| Shopping Centers | Distance | ||
| Walk: | 9 min | 0.5 mi | |
| Walk: | 15 min | 0.8 mi |
| Parks and Recreation | Distance | ||
|---|---|---|---|
| Parks and Recreation | Distance | ||
|
Marian Koshland Science Museum
|
Walk: | 9 min | 0.5 mi |
|
National Gallery of Art Sculpture Garden
|
Walk: | 17 min | 0.9 mi |
|
Carter G. Woodson Home National Historic Site
|
Drive: | 2 min | 1.2 mi |
|
Pennsylvania Avenue National Historic Site
|
Drive: | 2 min | 1.2 mi |
|
Smithsonian Butterfly Habitat Garden
|
Drive: | 3 min | 1.4 mi |
| Hospitals | Distance | ||
|---|---|---|---|
| Hospitals | Distance | ||
| Drive: | 4 min | 1.5 mi | |
| Drive: | 4 min | 2.1 mi | |
| Drive: | 5 min | 2.4 mi |
| Military Bases | Distance | ||
|---|---|---|---|
| Military Bases | Distance | ||
| Drive: | 7 min | 2.6 mi | |
| Drive: | 5 min | 2.7 mi |
Claret Photos
-
Claret
-
2BR + Den, 2BA - 1,396SF
-
-
-
-
-
-
-
Models
-
1 Bedroom
-
1 Bedroom
-
1 Bedroom
-
1 Bedroom
-
1 Bedroom
-
1 Bedroom
Nearby Apartments
Within 50 Miles of Claret
-
Maren
71 Potomac Ave SE
Washington, DC 20003
$2,329 - $19,313
1-3 Br 2.2 mi
-
Jayde Parkside
630 Kenilworth Ter NE
Washington, DC 20019
$1,685 - $3,130
1-2 Br 3.5 mi
-
The Boro
8305 Greensboro Dr
Tysons, VA 22102
$2,196 - $16,362 Plus Fees
1-2 Br 12 Month Lease 11.8 mi
-
Sanger Place
9454 Orange Blossom Trl
Lorton, VA 22079
$1,609 - $1,611 Plus Fees
2-3 Br 17.9 mi
-
The Arbor at Halley Rise
11990 Heafield Way
Reston, VA 20191
$2,197 - $5,016 Plus Fees
1-3 Br 18.8 mi
-
The Sully
14400 Glen Manor Dr
Chantilly, VA 20151
$2,369 - $4,044 Total Monthly Price
1-2 Br 23.1 mi
Claret has units with in‑unit washers and dryers, making laundry day simple for residents.
Utilities are not included in rent. Residents should plan to set up and pay for all services separately.
Parking is available at Claret. Fees may apply depending on the type of parking offered. Contact this property for details.
Claret has one to three-bedrooms with rent ranges from $2,670/mo. to $7,450/mo.
Yes, Claret welcomes pets. Breed restrictions, weight limits, and additional fees may apply. View this property's pet policy.
A good rule of thumb is to spend no more than 30% of your gross income on rent. Based on the lowest available rent of $2,670 for a one-bedroom, you would need to earn about $106,800 per year to qualify. Want to double-check your budget? Calculate how much rent you can afford with our Rent Affordability Calculator.
Claret is offering 2 Months Free for eligible applicants, with rental rates starting at $2,670.
Yes! Claret offers 4 Matterport 3D Tours. Explore different floor plans and see unit level details, all without leaving home.
What Are Walk Score®, Transit Score®, and Bike Score® Ratings?
Walk Score® measures the walkability of any address. Transit Score® measures access to public transit. Bike Score® measures the bikeability of any address.
What is a Sound Score Rating?
A Sound Score Rating aggregates noise caused by vehicle traffic, airplane traffic and local sources








