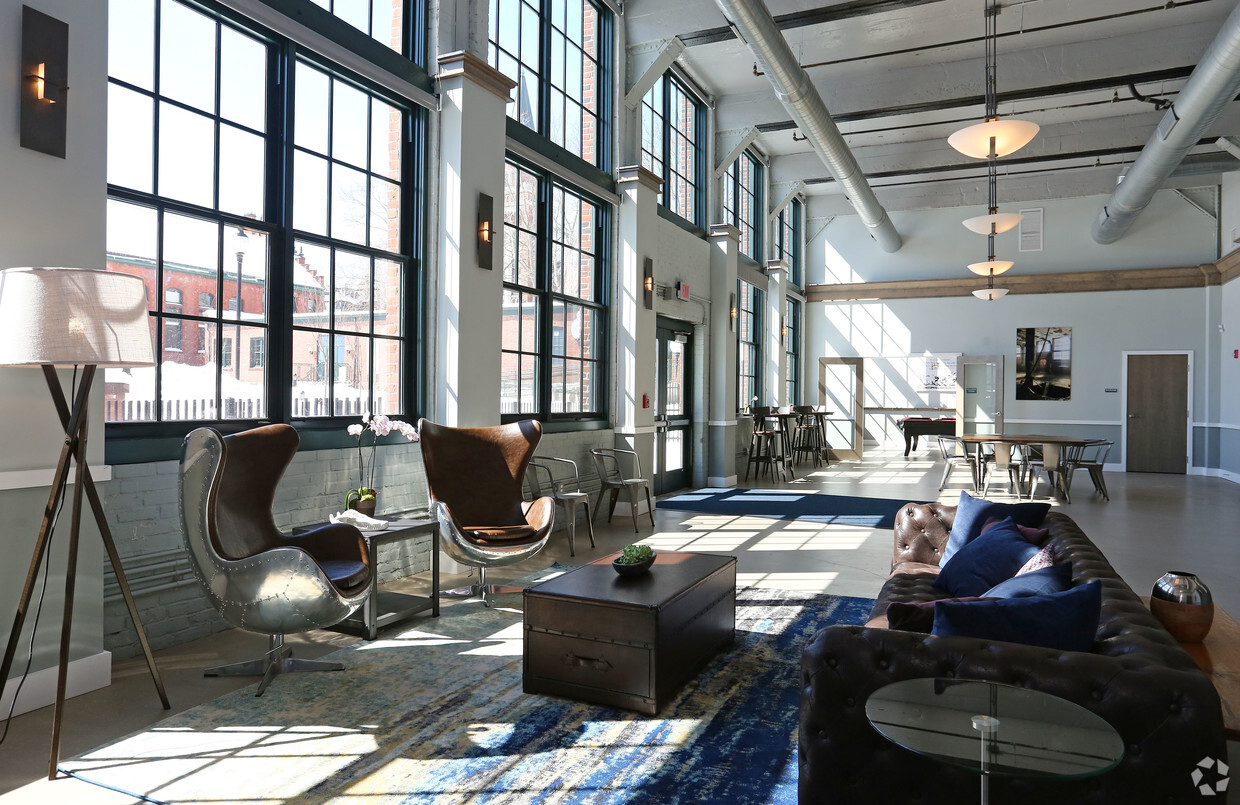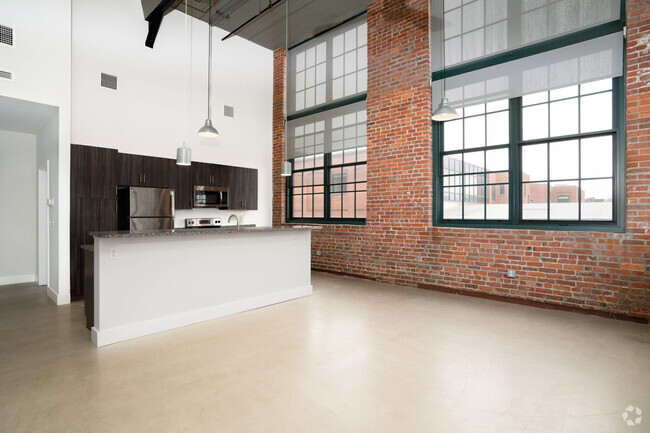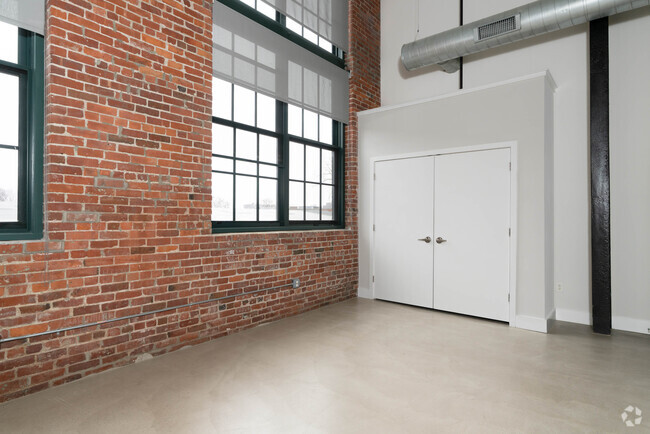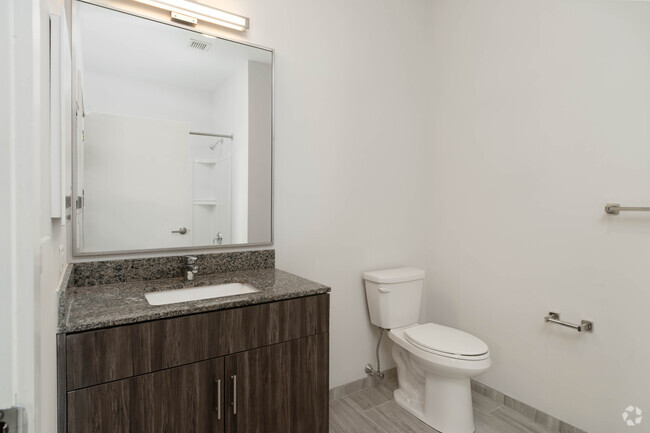-
Total Monthly Price
$1,725 - $2,890
-
Bedrooms
Studio - 3 bd
-
Bathrooms
1 - 2.5 ba
-
Square Feet
629 - 1,841 sq ft
Think Openly and Live Openly at Capewell Lofts! Soaring high ceilings. Surfaces and details that reflect timeless character. Exceptionally modern finishes and amenities. All in a location that makes absolutely everything convenient to you. Plus, you can feel good knowing you live in a sustainable, eco-friendly building – built to Gold LEED standards. Combining the character of the past with a flexible floor plan that you can customize to make it as unique as you are. Follow us on Instagram and Facebook- @capewelllofts
Highlights
- Furnished Units Available
- Dry Cleaning Service
- Loft Layout
- Den
- High Ceilings
- Walk-In Closets
- Planned Social Activities
- Office
- Controlled Access
Pricing & Floor Plans
-
Unit 201price $1,725square feet 629availibility Now
-
Unit 215price $2,065square feet 775availibility Now
-
Unit 322price $2,315square feet 1,025availibility Now
-
Unit 203price $2,090square feet 913availibility Mar 17
-
Unit 112price $2,890square feet 1,705availibility Feb 10
-
Unit 201price $1,725square feet 629availibility Now
-
Unit 215price $2,065square feet 775availibility Now
-
Unit 322price $2,315square feet 1,025availibility Now
-
Unit 203price $2,090square feet 913availibility Mar 17
-
Unit 112price $2,890square feet 1,705availibility Feb 10
Fees and Policies
The fees listed below are community-provided and may exclude utilities or add-ons. All payments are made directly to the property and are non-refundable unless otherwise specified. Use the Cost Calculator to determine costs based on your needs.
-
Utilities & Essentials
-
Trash Admin FeeCharged per unit.$15 / mo
-
-
One-Time Basics
-
Due at Move-In
-
Amenity FeeCharged per unit.$400
-
Screening FeeCharged per unit.$50
-
-
Due at Move-In
-
Dogs
-
Monthly Pet FeeMax of 3. Charged per pet.$90 / mo
-
One-Time Pet FeeMax of 3. Charged per pet.$400 - $800
0 lbs. Weight Limit, Pet interviewRestrictions:All cats and dogs are welcome at Capewell Lofts. All cats and dogs are subject to vet verification. Dogs must be licensed with the town. Two cats and/or dogs. No caged, no reptiles, no exotic pets permitted. There is a one-time, non-refundable pet fee of $400 for either a cat or dog a monthly pet rent of $30. If the cat or dog has been rescued we do offer a discount on both the monthly pet rent and the one-time fee. Please call our Leasing Office for complete Pet Policy information.Read More Read LessComments -
-
Cats
-
Monthly Pet FeeMax of 3. Charged per pet.$90 / mo
-
One-Time Pet FeeMax of 3. Charged per pet.$400 - $800
0 lbs. Weight LimitRestrictions:All cats and dogs are welcome at Capewell Lofts. All cats and dogs are subject to vet verification. Dogs must be licensed with the town. Two cats and/or dogs. No caged, no reptiles, no exotic pets permitted. There is a one-time, non-refundable pet fee of $400 for either a cat or dog a monthly pet rent of $30. If the cat or dog has been rescued we do offer a discount on both the monthly pet rent and the one-time fee. Please call our Leasing Office for complete Pet Policy information.Comments -
-
Storage Unit
-
Storage DepositCharged per rentable item.$0
-
Storage RentCharged per rentable item.$75 / mo
-
Property Fee Disclaimer: Based on community-supplied data and independent market research. Subject to change without notice. May exclude fees for mandatory or optional services and usage-based utilities.
Details
Property Information
-
Built in 2017
-
72 units/3 stories
-
LEED certified Gold
-
Furnished Units Available
Matterport 3D Tours
About Capewell Lofts
Think Openly and Live Openly at Capewell Lofts! Soaring high ceilings. Surfaces and details that reflect timeless character. Exceptionally modern finishes and amenities. All in a location that makes absolutely everything convenient to you. Plus, you can feel good knowing you live in a sustainable, eco-friendly building – built to Gold LEED standards. Combining the character of the past with a flexible floor plan that you can customize to make it as unique as you are. Follow us on Instagram and Facebook- @capewelllofts
Capewell Lofts is an apartment community located in Hartford County and the 06106 ZIP Code. This area is served by the Hartford attendance zone.
Unique Features
- Large Closets
- Parking
- Secured Package Room
- Night Patrol
- Short Term Lease
- Walk to train station
- Bike and kayak storage
- Optional Compost Program
- Washer/Dryer In Unit
- Washer
- View
Community Amenities
Fitness Center
Furnished Units Available
Elevator
Clubhouse
Controlled Access
Recycling
Grill
Laundry Service
Property Services
- Package Service
- Wi-Fi
- Controlled Access
- Maintenance on site
- Property Manager on Site
- 24 Hour Access
- Furnished Units Available
- Recycling
- Renters Insurance Program
- Dry Cleaning Service
- Laundry Service
- Online Services
- Composting
- Planned Social Activities
Shared Community
- Elevator
- Clubhouse
- Lounge
- Multi Use Room
- Breakfast/Coffee Concierge
Fitness & Recreation
- Fitness Center
- Bicycle Storage
Outdoor Features
- Courtyard
- Grill
- Picnic Area
Apartment Features
Washer/Dryer
Air Conditioning
Dishwasher
Loft Layout
High Speed Internet Access
Walk-In Closets
Island Kitchen
Granite Countertops
Indoor Features
- High Speed Internet Access
- Washer/Dryer
- Air Conditioning
- Heating
- Ceiling Fans
- Smoke Free
- Cable Ready
- Storage Space
- Tub/Shower
- Sprinkler System
- Framed Mirrors
Kitchen Features & Appliances
- Dishwasher
- Granite Countertops
- Stainless Steel Appliances
- Pantry
- Island Kitchen
- Eat-in Kitchen
- Kitchen
- Microwave
- Oven
- Range
- Refrigerator
- Freezer
- Breakfast Nook
Model Details
- Dining Room
- High Ceilings
- Office
- Den
- Vaulted Ceiling
- Views
- Walk-In Closets
- Linen Closet
- Furnished
- Loft Layout
- Double Pane Windows
- Window Coverings
- Large Bedrooms
- Balcony
- Patio
Welcome to Hartford, Connecticut's capital city, where centuries of history complement contemporary city living. Located along the Connecticut River, Hartford combines cultural attractions with a strong economic foundation. Current rental trends show moderate increases, with one-bedroom apartments averaging $1,315 monthly and two-bedrooms at $1,550, reflecting a steady year-over-year growth of about 1.7% and 1.1% respectively. These rates remain notably lower than nearby communities like West Hartford and Farmington, making Hartford an appealing choice for renters seeking city amenities.
Hartford's neighborhoods each have distinct characteristics. Asylum Hill features the Mark Twain House and Harriet Beecher Stowe Center, while Downtown showcases an architectural mix of colonial buildings and modern high-rises. The city's green spaces include Bushnell Park, the nation's first publicly funded park, and Elizabeth Park, home to America's oldest municipal rose garden.
Learn more about living in HartfordCompare neighborhood and city base rent averages by bedroom.
| Sheldon Charter Oak | Hartford, CT | |
|---|---|---|
| Studio | $1,261 | $1,211 |
| 1 Bedroom | $1,522 | $1,327 |
| 2 Bedrooms | $1,883 | $1,595 |
| 3 Bedrooms | $1,303 | $1,505 |
- Package Service
- Wi-Fi
- Controlled Access
- Maintenance on site
- Property Manager on Site
- 24 Hour Access
- Furnished Units Available
- Recycling
- Renters Insurance Program
- Dry Cleaning Service
- Laundry Service
- Online Services
- Composting
- Planned Social Activities
- Elevator
- Clubhouse
- Lounge
- Multi Use Room
- Breakfast/Coffee Concierge
- Courtyard
- Grill
- Picnic Area
- Fitness Center
- Bicycle Storage
- Large Closets
- Parking
- Secured Package Room
- Night Patrol
- Short Term Lease
- Walk to train station
- Bike and kayak storage
- Optional Compost Program
- Washer/Dryer In Unit
- Washer
- View
- High Speed Internet Access
- Washer/Dryer
- Air Conditioning
- Heating
- Ceiling Fans
- Smoke Free
- Cable Ready
- Storage Space
- Tub/Shower
- Sprinkler System
- Framed Mirrors
- Dishwasher
- Granite Countertops
- Stainless Steel Appliances
- Pantry
- Island Kitchen
- Eat-in Kitchen
- Kitchen
- Microwave
- Oven
- Range
- Refrigerator
- Freezer
- Breakfast Nook
- Dining Room
- High Ceilings
- Office
- Den
- Vaulted Ceiling
- Views
- Walk-In Closets
- Linen Closet
- Furnished
- Loft Layout
- Double Pane Windows
- Window Coverings
- Large Bedrooms
- Balcony
- Patio
| Monday | 9am - 5pm |
|---|---|
| Tuesday | 9am - 5pm |
| Wednesday | 9am - 5pm |
| Thursday | 9am - 5pm |
| Friday | 9am - 5pm |
| Saturday | Closed |
| Sunday | Closed |
| Colleges & Universities | Distance | ||
|---|---|---|---|
| Colleges & Universities | Distance | ||
| Walk: | 9 min | 0.5 mi | |
| Drive: | 4 min | 1.8 mi | |
| Drive: | 6 min | 2.7 mi | |
| Drive: | 7 min | 3.2 mi |
 The GreatSchools Rating helps parents compare schools within a state based on a variety of school quality indicators and provides a helpful picture of how effectively each school serves all of its students. Ratings are on a scale of 1 (below average) to 10 (above average) and can include test scores, college readiness, academic progress, advanced courses, equity, discipline and attendance data. We also advise parents to visit schools, consider other information on school performance and programs, and consider family needs as part of the school selection process.
The GreatSchools Rating helps parents compare schools within a state based on a variety of school quality indicators and provides a helpful picture of how effectively each school serves all of its students. Ratings are on a scale of 1 (below average) to 10 (above average) and can include test scores, college readiness, academic progress, advanced courses, equity, discipline and attendance data. We also advise parents to visit schools, consider other information on school performance and programs, and consider family needs as part of the school selection process.
View GreatSchools Rating Methodology
Data provided by GreatSchools.org © 2026. All rights reserved.
Capewell Lofts Photos
-
Capewell Lofts
-
Aerial
-
Studio S3 - 704 SF
-
2BR, 2.5BA - 1,198SF - Kitchen
-
2BR, 2.5BA - 1,198SF - Dining/Living Room
-
2BR, 2.5BA - 1,198SF - Primary Bedroom
-
2BR, 2.5BA - 1,198SF - Primary Bathroom
-
2BR, 2.5BA - 1,198SF - Second Bedroom
-
2BR, 2.5BA - 1,198SF - Second Bathroom
Models
-
Studio
-
1 Bedroom
-
1 Bedroom
-
2 Bedrooms
-
2 Bedrooms
-
3 Bedrooms
Nearby Apartments
Within 50 Miles of Capewell Lofts
-
81 Arch Street
81 Arch St
Hartford, CT 06103
$1,976 - $2,884 Total Monthly Price
1-2 Br 0.2 mi
-
Tellus Bloom
20 Jerome Ave
Bloomfield, CT 06002
$2,362 - $3,356 Total Monthly Price
1-3 Br 5.8 mi
-
The Grand Ryefield
100 Ryefield Hollow Dr
Bloomfield, CT 06002
$3,323 - $4,974 Plus Fees
2-4 Br 12 Month Lease 7.1 mi
-
The Grand Luxury Apartments and Homes
3 Murtha's Way
Granby, CT 06035
$1,823 - $4,915 Plus Fees
1-4 Br 13.4 mi
-
The Grand Meadows
1 Bramble Bush Cir
East Granby, CT 06026
$3,323 - $4,639 Plus Fees
3-4 Br 12 Month Lease 13.5 mi
-
The Novella
1245 Chapel St
New Haven, CT 06511
$2,539 - $2,958 Total Monthly Price
1-2 Br 33.9 mi
Capewell Lofts has units with in‑unit washers and dryers, making laundry day simple for residents.
Utilities are not included in rent. Residents should plan to set up and pay for all services separately.
Parking is available at Capewell Lofts and is free of charge for residents.
Capewell Lofts has studios to three-bedrooms with rent ranges from $1,725/mo. to $2,890/mo.
Yes, Capewell Lofts welcomes pets. Breed restrictions, weight limits, and additional fees may apply. View this property's pet policy.
A good rule of thumb is to spend no more than 30% of your gross income on rent. Based on the lowest available rent of $1,725 for a studio, you would need to earn about $69,000 per year to qualify. Want to double-check your budget? Calculate how much rent you can afford with our Rent Affordability Calculator.
Capewell Lofts is not currently offering any rent specials. Check back soon, as promotions change frequently.
Yes! Capewell Lofts offers 9 Matterport 3D Tours. Explore different floor plans and see unit level details, all without leaving home.
What Are Walk Score®, Transit Score®, and Bike Score® Ratings?
Walk Score® measures the walkability of any address. Transit Score® measures access to public transit. Bike Score® measures the bikeability of any address.
What is a Sound Score Rating?
A Sound Score Rating aggregates noise caused by vehicle traffic, airplane traffic and local sources








