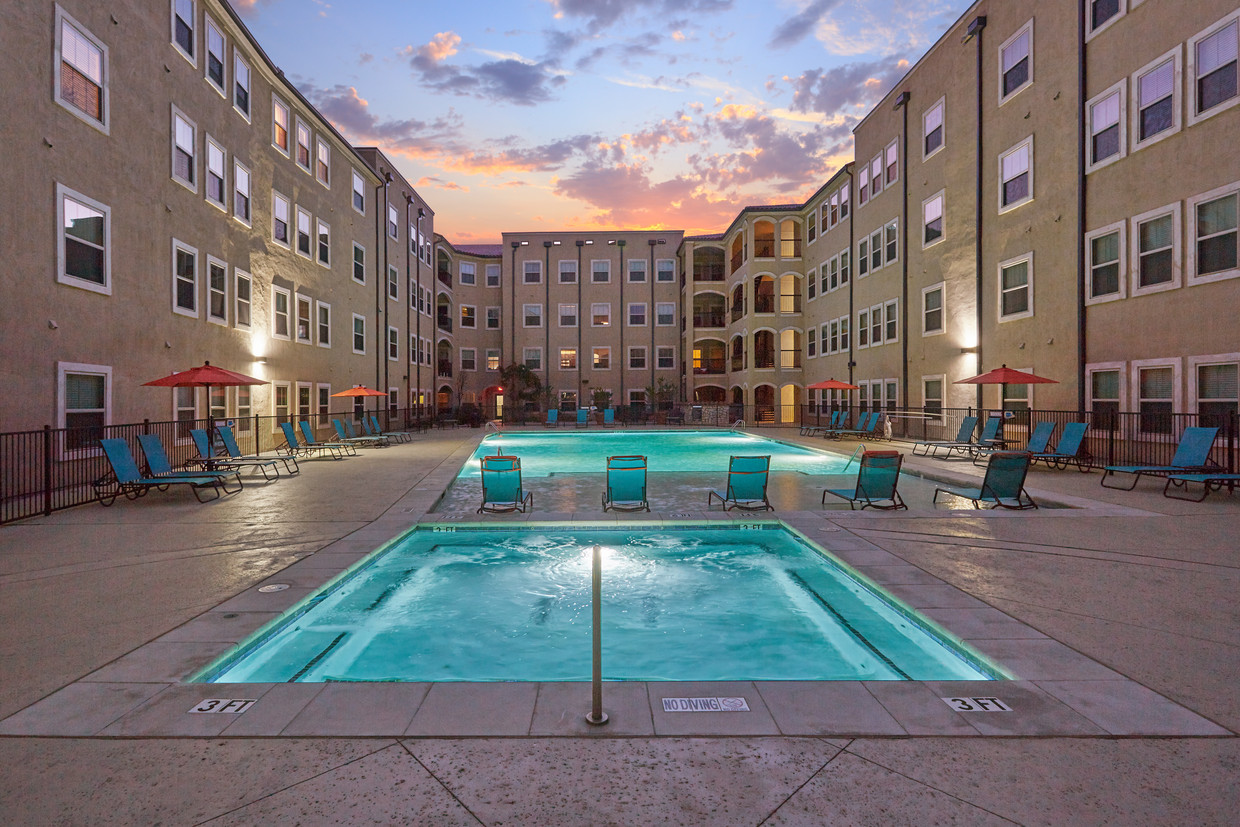Pets Allowed Pool Dishwasher In Unit Washer & Dryer Balcony Hardwood Floors
Estates of McKinney
7200 Welcome Blvd,
McKinney, TX 75071
$1,307 - $3,696
1-4 Beds

Bedrooms
1 - 3 bd
Bathrooms
1 - 2 ba
Square Feet
735 - 2,073 sq ft

Bell Tower Flats ofrece amplios apartamentos de 1, 2 y 3 habitaciones en Adriatica Village, un oasis junto al lago en McKinney, Texas, inspirado en el encanto costero de Supetar, Croacia. Disfrute de una vida de lujo con fácil acceso a pie a tiendas, restaurantes y zonas verdes. En su hogar, que admite mascotas, encontrará techos de 2,7 metros, encimeras de granito, electrodomésticos de acero inoxidable, vestidores y lavadoras y secadoras integradas. Algunas unidades incluyen patios privados, bañeras y despensas. Las comodidades del complejo incluyen piscina y spa estilo resort, gimnasio, sala de estar para residentes, espacio de coworking, estacionamiento cubierto y mucho más. Viva a pasos de los mejores restaurantes, tiendas y actividades al aire libre en un entorno rural verdaderamente único.
Bell Tower Flats is an apartment community located in Collin County and the 75070 ZIP Code. This area is served by the Mckinney Independent attendance zone.
Unique Features
Piscina exterior
Gimnasio
Ascensor
Sede del club
Centro de negocios
Parrilla
Comunidad cerrada
Recolección de basura: puerta a puerta
Aire acondicionado
Lavavajillas
Conexiones para lavadora/secadora
Acceso a Internet de alta velocidad
Suelos de madera maciza
Vestidores
Encimeras de granito
Microondas
Allen/McKinney, a suburb in the Dallas-Fort Worth Metroplex, is an area fit for commuters and families. The Highway 75 and Route 399 junction is located in town, making travel in all directions accessible. Allen/McKinney is family-friendly as well due to outdoor recreation opportunities provided by parks like Allen Station Park and Connemara Meadow Nature Preserve, and Lavon Lake, situated on the southeastern border of Allen/McKinney. Other great amenities include large shopping plazas and malls like the Allen Premium Outlets and the Fairview Town Center that provide residents with big-box stores and a variety of eateries. Renters will find that the rental market is made up of apartments, houses, condos, and townhomes ranging from luxury mid-rise apartments to spacious brick-front ranch-style homes.
Learn more about living in Allen/McKinneyCompare neighborhood and city base rent averages by bedroom.
| Allen/McKinney | McKinney, TX | |
|---|---|---|
| Studio | $1,178 | $1,168 |
| 1 Bedroom | $1,376 | $1,373 |
| 2 Bedrooms | $1,773 | $1,781 |
| 3 Bedrooms | $2,322 | $2,406 |
| Colleges & Universities | Distance | ||
|---|---|---|---|
| Colleges & Universities | Distance | ||
| Drive: | 9 min | 5.5 mi | |
| Drive: | 14 min | 6.8 mi | |
| Drive: | 19 min | 9.0 mi | |
| Drive: | 17 min | 9.0 mi |
 The GreatSchools Rating helps parents compare schools within a state based on a variety of school quality indicators and provides a helpful picture of how effectively each school serves all of its students. Ratings are on a scale of 1 (below average) to 10 (above average) and can include test scores, college readiness, academic progress, advanced courses, equity, discipline and attendance data. We also advise parents to visit schools, consider other information on school performance and programs, and consider family needs as part of the school selection process.
The GreatSchools Rating helps parents compare schools within a state based on a variety of school quality indicators and provides a helpful picture of how effectively each school serves all of its students. Ratings are on a scale of 1 (below average) to 10 (above average) and can include test scores, college readiness, academic progress, advanced courses, equity, discipline and attendance data. We also advise parents to visit schools, consider other information on school performance and programs, and consider family needs as part of the school selection process.
Pets Allowed Pool Dishwasher In Unit Washer & Dryer Balcony Hardwood Floors
Pets Allowed Dishwasher
Pets Allowed Fitness Center Pool In Unit Washer & Dryer Stainless Steel Appliances EV Charging Yard
Pets Allowed Fitness Center Pool Dishwasher Refrigerator Kitchen
Pets Allowed Fitness Center Pool Dishwasher Refrigerator Kitchen
What Are Walk Score®, Transit Score®, and Bike Score® Ratings?
Walk Score® measures the walkability of any address. Transit Score® measures access to public transit. Bike Score® measures the bikeability of any address.
What is a Sound Score Rating?
A Sound Score Rating aggregates noise caused by vehicle traffic, airplane traffic and local sources