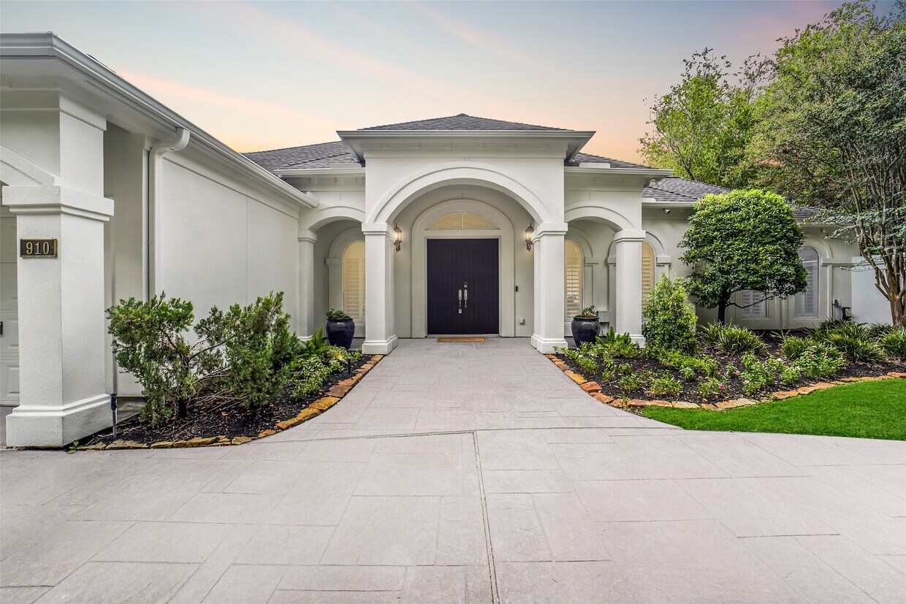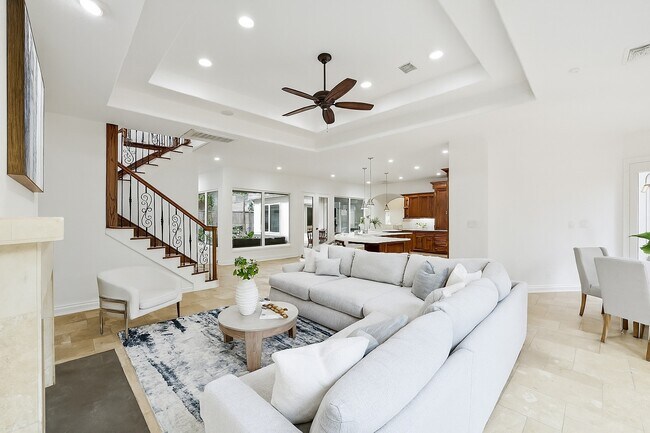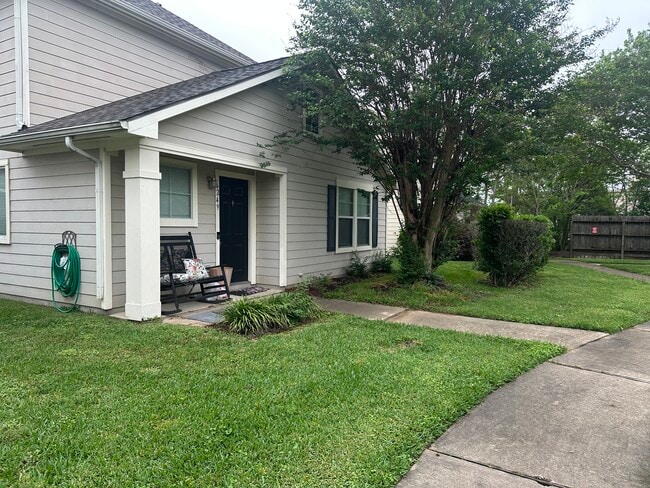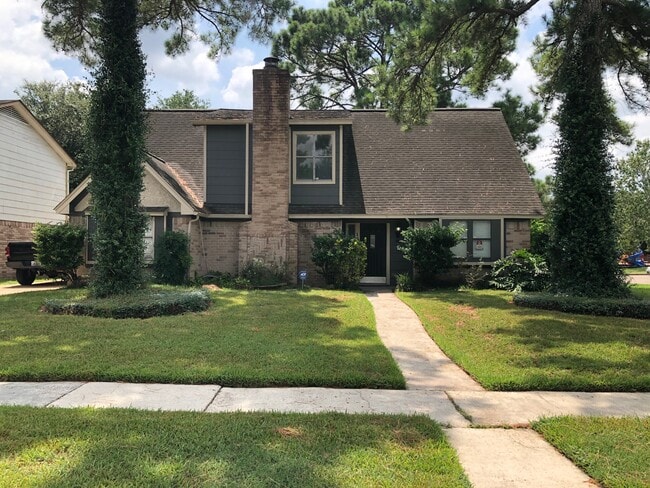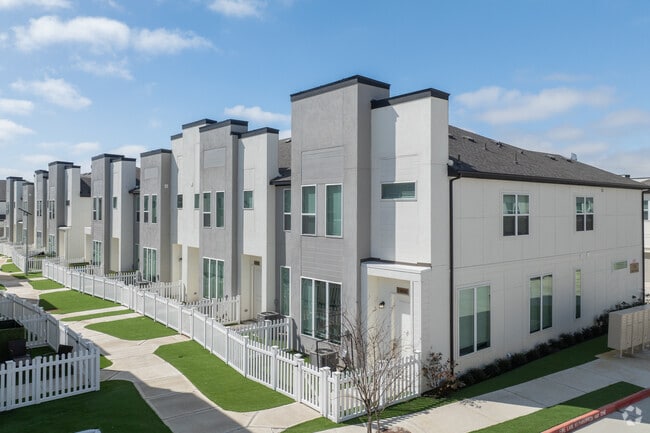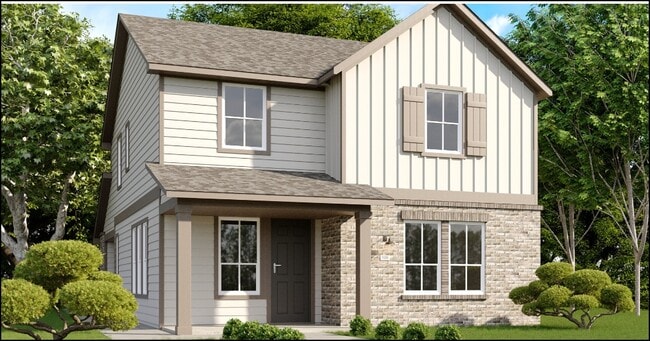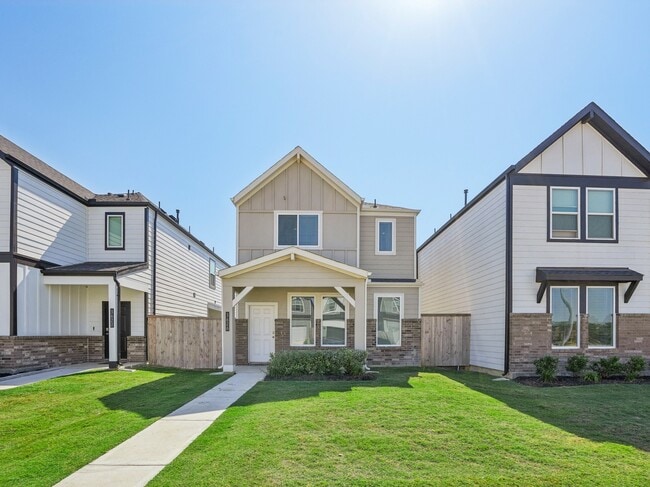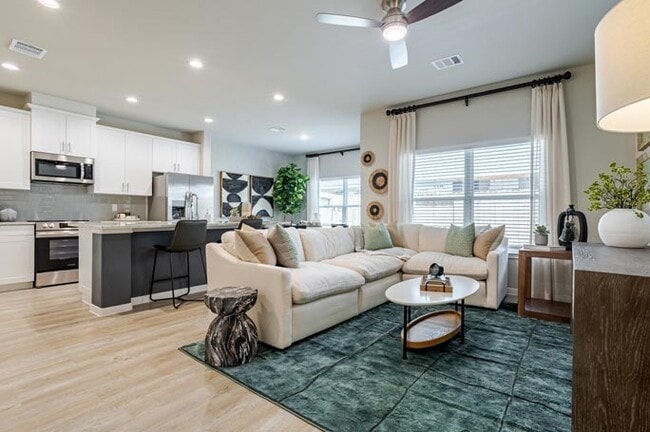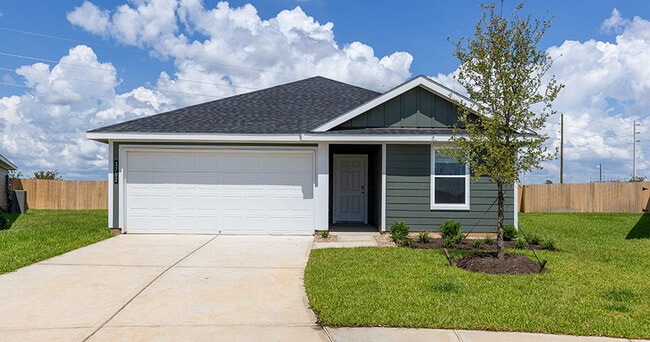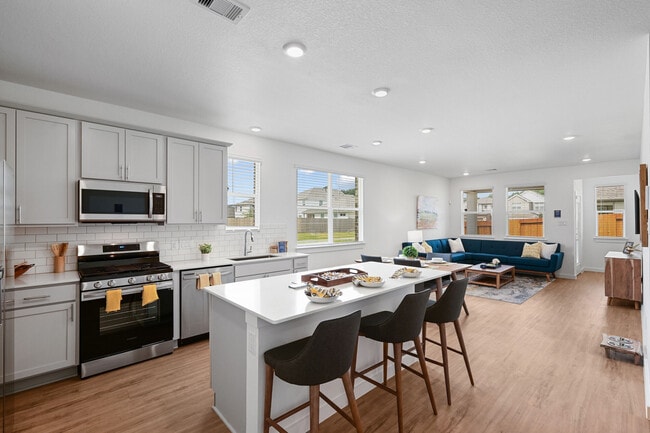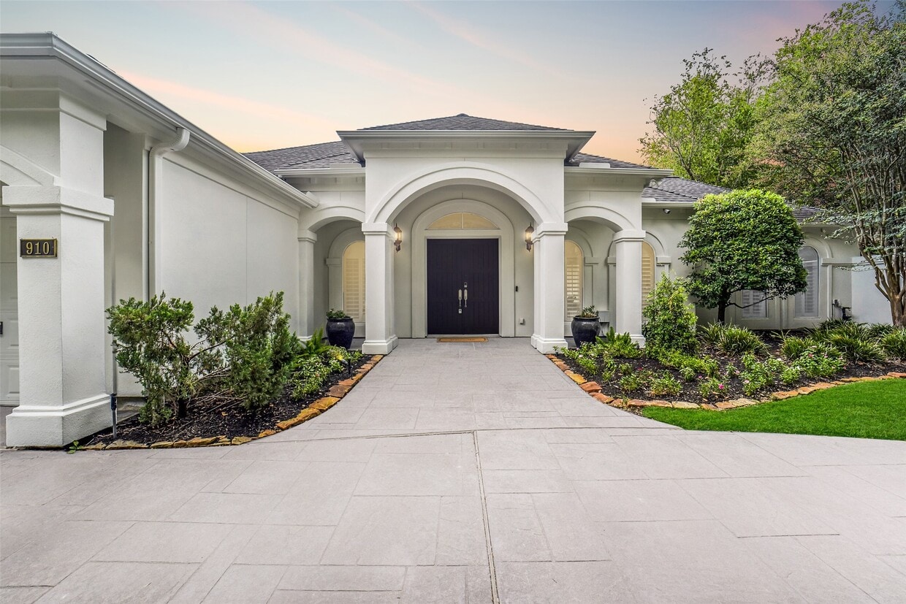910 Peachwood Bend Dr
Houston, TX 77077
-
Bedrooms
5
-
Bathrooms
6
-
Square Feet
4,925 sq ft
-
Available
Available Now
Highlights
- Wine Room
- In Ground Pool
- Maid or Guest Quarters
- Contemporary Architecture
- Engineered Wood Flooring
- Outdoor Kitchen

About This Home
Discover refined living in this elegant custom home in the prestigious gated lake community of Parkway Villages. Designed for both relaxed comfort and grand entertaining,it features a circular driveway,3-car garage,private courtyard,multiple covered patios,a summer kitchen with Neapolitan wood-burning pizza oven,and a shimmering lap pool. Inside,an open layout boasts soaring ceilings,grand entry,rich wood millwork,and expansive windows. The chef’s island kitchen offers custom cabinetry,SUBZERO refrigerator,premium stainless appliances,and a generous walk-in pantry. Primary and guest suites downstairs are ideal for multi-generational living. Room #3 downstairs serves as home office,workout room,craft room,or extra bedroom (no closet). Upstairs,find 3 spacious bedrooms—one with custom built-ins,perfect as a sitting room or second office. Steps away from serene lake and park. Located in the heart of Energy Corridor! MLS# 66068028
910 Peachwood Bend Dr is a house located in Harris County and the 77077 ZIP Code. This area is served by the Houston Independent attendance zone.
Home Details
Home Type
Year Built
Accessible Home Design
Bedrooms and Bathrooms
Eco-Friendly Details
Flooring
Home Design
Home Security
Interior Spaces
Kitchen
Laundry
Listing and Financial Details
Lot Details
Outdoor Features
Parking
Pool
Schools
Utilities
Community Details
Overview
Pet Policy
Security
Contact
- Listed by Suzy Pittman | Compass RE Texas,LLC - Houston
- Phone Number
- Contact
-
Source
 Houston Association of REALTORS®
Houston Association of REALTORS®
Located about 20 miles west of Downtown Houston, Briar Village is an upscale neighborhood teeming with options for recreation, shopping, and dining. Residents have their pick of ample green spaces to enjoy the outdoors, with access to Terry Hershey Park, George Bush Park, McClendon Park, and Bear Creek Pioneers Park, among many others.
Briar Village offers a distinct suburban feel with a bevy of convenient shopping centers in the neighborhood as well as quick access to sprawling malls like West Oaks Mall, Citycentre Plaza, and Memorial City Mall. Nestled between I-10 and Westpark Tollway, Briar Village is especially convenient for those working in Houston’s Energy Corridor.
Learn more about living in Briar Village| Colleges & Universities | Distance | ||
|---|---|---|---|
| Colleges & Universities | Distance | ||
| Drive: | 19 min | 11.5 mi | |
| Drive: | 23 min | 12.3 mi | |
| Drive: | 23 min | 15.6 mi | |
| Drive: | 30 min | 18.8 mi |
 The GreatSchools Rating helps parents compare schools within a state based on a variety of school quality indicators and provides a helpful picture of how effectively each school serves all of its students. Ratings are on a scale of 1 (below average) to 10 (above average) and can include test scores, college readiness, academic progress, advanced courses, equity, discipline and attendance data. We also advise parents to visit schools, consider other information on school performance and programs, and consider family needs as part of the school selection process.
The GreatSchools Rating helps parents compare schools within a state based on a variety of school quality indicators and provides a helpful picture of how effectively each school serves all of its students. Ratings are on a scale of 1 (below average) to 10 (above average) and can include test scores, college readiness, academic progress, advanced courses, equity, discipline and attendance data. We also advise parents to visit schools, consider other information on school performance and programs, and consider family needs as part of the school selection process.
View GreatSchools Rating Methodology
Data provided by GreatSchools.org © 2025. All rights reserved.
You May Also Like
Similar Rentals Nearby
-
-
-
-
-
-
-
-
-
-
1 / 40
What Are Walk Score®, Transit Score®, and Bike Score® Ratings?
Walk Score® measures the walkability of any address. Transit Score® measures access to public transit. Bike Score® measures the bikeability of any address.
What is a Sound Score Rating?
A Sound Score Rating aggregates noise caused by vehicle traffic, airplane traffic and local sources
