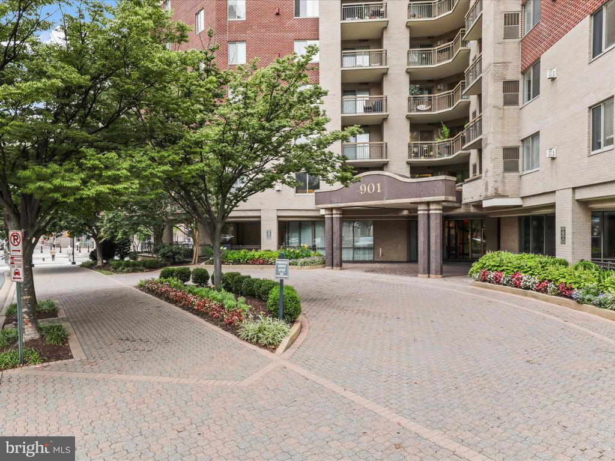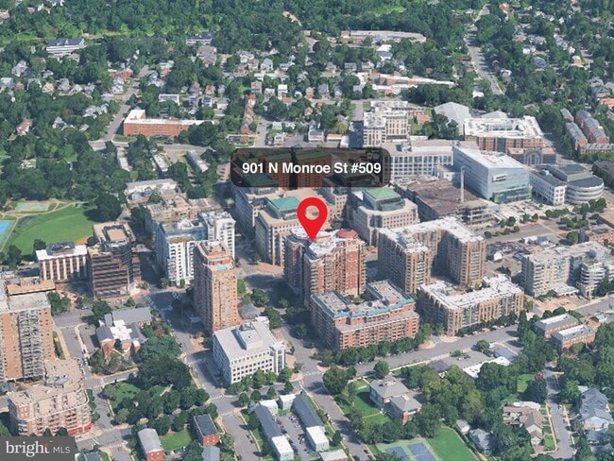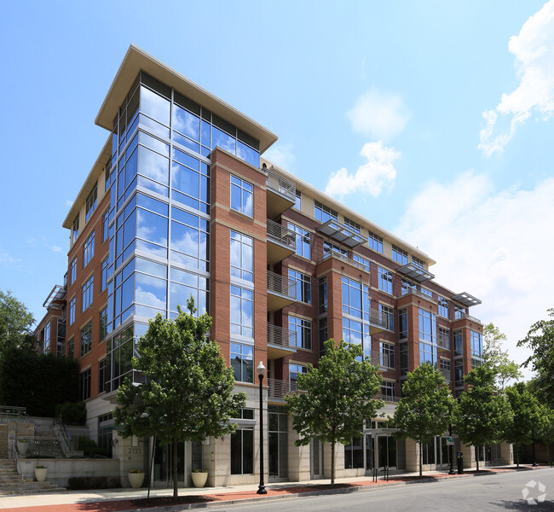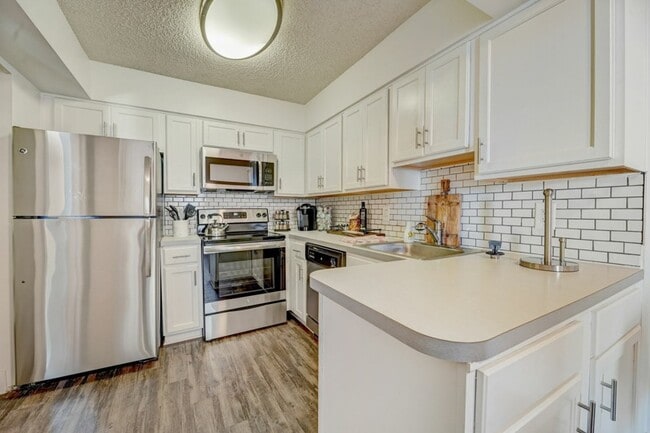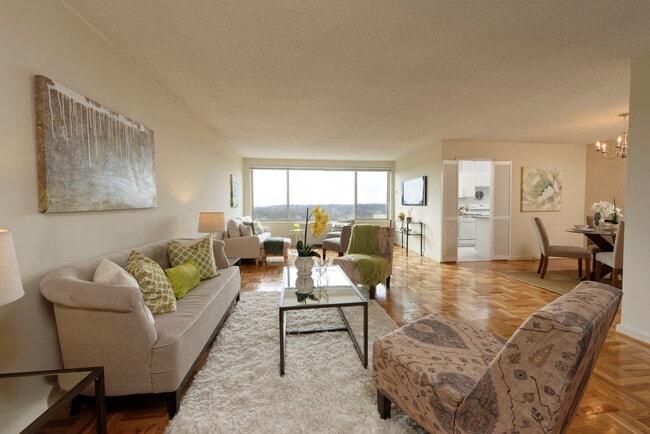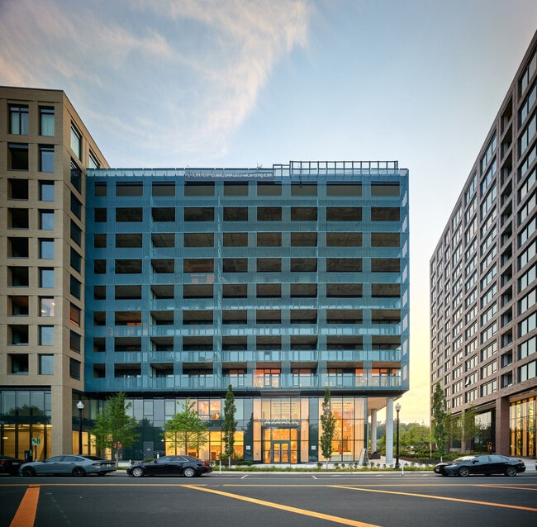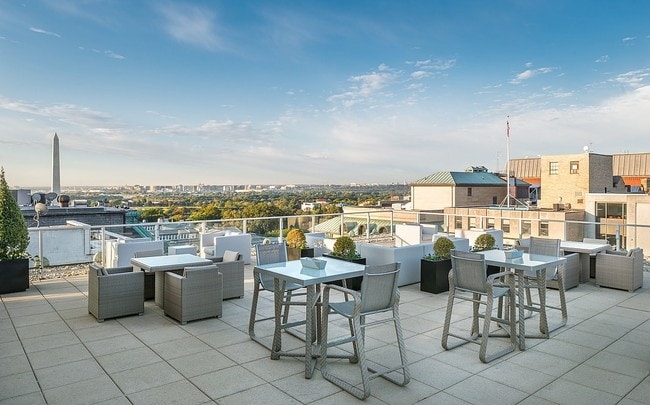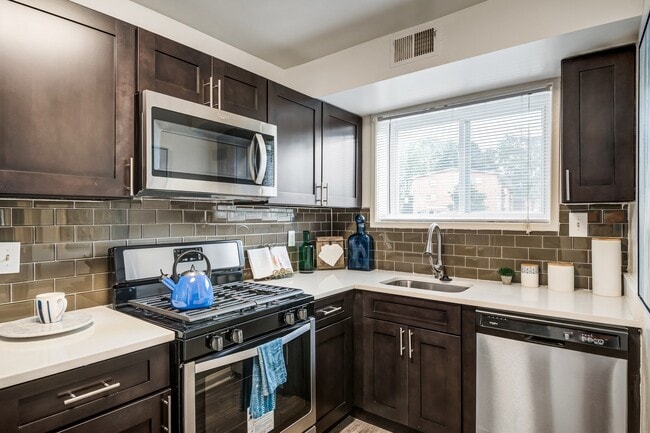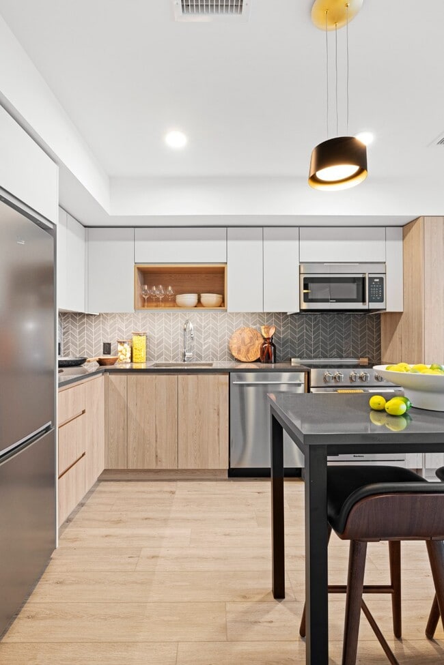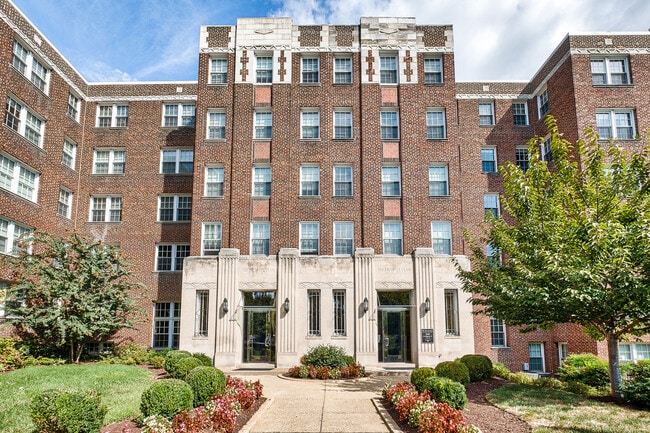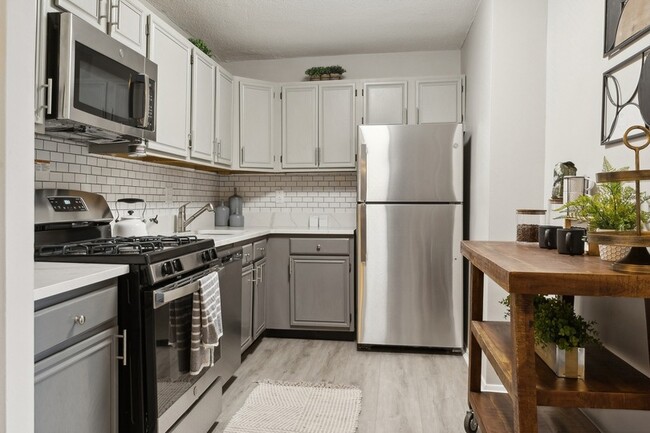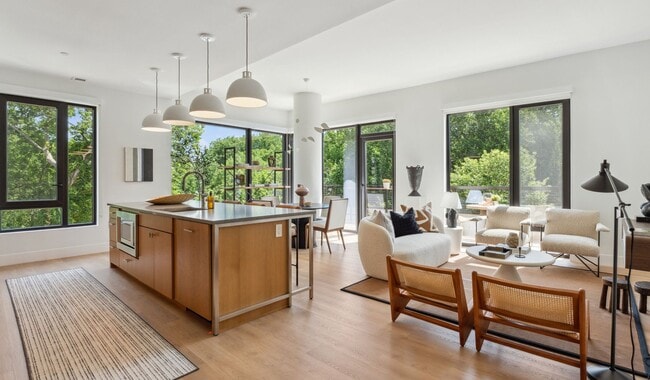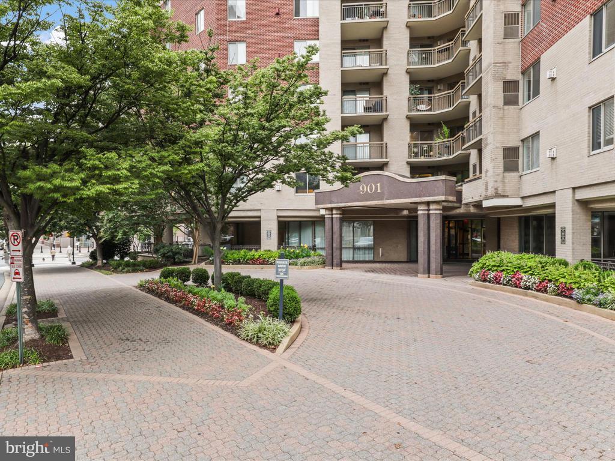901 N Monroe St Unit 509
Arlington, VA 22201
-
Bedrooms
2
-
Bathrooms
2
-
Square Feet
919 sq ft
-
Available
Available Now
Highlights
- Fitness Center
- 2 Elevators
- Scenic Views
- Open Floorplan
- Contemporary Architecture
- Wood Flooring

About This Home
Virginia Square 2BR/2BA Condo w/ Huge Balcony & Garage Parking - Available For Immediate Occupancy! Steps from the Virginia Square Metro and North Arlington amenities, this spacious 2-bedroom, 2-bath condo with garage parking blends comfort, convenience, and style -- perfect for today’s busy lifestyle. The open floor plan features 2 private bedroom suites, Brazilian hardwood floors, crown molding, custom shutters, and a living room with a gas fireplace. The dining area is highlighted by two architectural columns, adding elegance to entertaining. The kitchen offers Corian countertops, gas cooking, a new built-in microwave, a side-by-side refrigerator, and a pass-through to the living area. The primary suite fits a king bed, with two closets, a sliding door to the balcony, and an en-suite bath with full tub/shower and linen closet. The second bedroom with dual closets connects to a hall full bath with walk-in shower. Additional conveniences include a washer/dryer closet inside the unit, a new HVAC system (2024), updated lighting, a brand new microwave and fresh paint throughout. Enjoy a large, private balcony overlooking the pool and landscaped walkway. Building amenities include a concierge, fitness center, pool, billiards room, library, and renovated lobby and gym. One garage space (#345 on level G3) and storage locker (#339) are included. Additional parking spaces may be available to rent. 12–36 month leases, no smoking, no pets. Visit today—you won’t regret it!
901 N Monroe St is an apartment community located in Arlington County and the 22201 ZIP Code.
Home Details
Home Type
Year Built
Accessible Home Design
Bedrooms and Bathrooms
Eco-Friendly Details
Home Design
Home Security
Interior Spaces
Kitchen
Laundry
Listing and Financial Details
Lot Details
Outdoor Features
Parking
Schools
Utilities
Views
Community Details
Amenities
Overview
Pet Policy
Recreation
Security
Contact
- Listed by Scott S Fortney | Fortney Fine Properties, LLC
- Phone Number
- Contact
-
Source
 Bright MLS, Inc.
Bright MLS, Inc.
- Fireplace
- Dishwasher
DC-area commuters love Arlington’s Ballston/Virginia Square community for its close proximity to Washington and its relaxed neighborhood atmosphere. The rental market ranges from charming single-family homes on tree-lined suburban streets to high-rise apartments and condos in the thick of Arlington’s urban action, attracting a healthy mix of residents to the area.
While the neighborhood is mostly residential, the area between Fairfax Drive and Wilson Boulevard is packed with office buildings, shops, and restaurants; this is also where you’ll find the popular Wellburn Square Freshfarm Market, a local favorite for fresh produce, as well as the stylish Ballston Common Mall.
Most of the streets in the area are fairly quiet, giving folks the ability to get around on foot or by bicycle. The community provides easy access to Interstate 66, which will get you into DC within minutes; multiple Metro stops in the neighborhood also help make commuting a breeze.
Learn more about living in Ballston/Virginia Square| Colleges & Universities | Distance | ||
|---|---|---|---|
| Colleges & Universities | Distance | ||
| Walk: | 4 min | 0.2 mi | |
| Drive: | 7 min | 2.6 mi | |
| Drive: | 9 min | 4.1 mi | |
| Drive: | 11 min | 4.9 mi |
Transportation options available in Arlington include Virginia Square-Gmu, located 0.1 mile from 901 N Monroe St Unit 509. 901 N Monroe St Unit 509 is near Ronald Reagan Washington Ntl, located 5.4 miles or 13 minutes away, and Washington Dulles International, located 22.4 miles or 37 minutes away.
| Transit / Subway | Distance | ||
|---|---|---|---|
| Transit / Subway | Distance | ||
|
|
Walk: | 1 min | 0.1 mi |
|
|
Walk: | 10 min | 0.5 mi |
|
|
Walk: | 10 min | 0.6 mi |
| Walk: | 19 min | 1.0 mi | |
|
|
Drive: | 6 min | 2.5 mi |
| Commuter Rail | Distance | ||
|---|---|---|---|
| Commuter Rail | Distance | ||
|
|
Drive: | 9 min | 4.1 mi |
|
|
Drive: | 11 min | 5.2 mi |
|
|
Drive: | 11 min | 5.2 mi |
|
|
Drive: | 12 min | 6.3 mi |
|
|
Drive: | 13 min | 6.5 mi |
| Airports | Distance | ||
|---|---|---|---|
| Airports | Distance | ||
|
Ronald Reagan Washington Ntl
|
Drive: | 13 min | 5.4 mi |
|
Washington Dulles International
|
Drive: | 37 min | 22.4 mi |
Time and distance from 901 N Monroe St Unit 509.
| Shopping Centers | Distance | ||
|---|---|---|---|
| Shopping Centers | Distance | ||
| Walk: | 11 min | 0.6 mi | |
| Walk: | 13 min | 0.7 mi | |
| Walk: | 14 min | 0.7 mi |
| Parks and Recreation | Distance | ||
|---|---|---|---|
| Parks and Recreation | Distance | ||
|
David M. Brown Planetarium
|
Walk: | 12 min | 0.7 mi |
|
Cherry Valley Park
|
Walk: | 17 min | 0.9 mi |
|
Bluemont Junction Park
|
Drive: | 4 min | 1.4 mi |
|
Lubber Run Park
|
Drive: | 4 min | 1.4 mi |
|
Ballston Beaver Pond Park
|
Drive: | 10 min | 5.3 mi |
| Hospitals | Distance | ||
|---|---|---|---|
| Hospitals | Distance | ||
| Drive: | 4 min | 1.4 mi | |
| Drive: | 5 min | 1.8 mi | |
| Drive: | 8 min | 3.3 mi |
| Military Bases | Distance | ||
|---|---|---|---|
| Military Bases | Distance | ||
| Drive: | 6 min | 2.4 mi |
You May Also Like
Similar Rentals Nearby
-
-
-
-
-
-
-
1 / 43
-
-
-
What Are Walk Score®, Transit Score®, and Bike Score® Ratings?
Walk Score® measures the walkability of any address. Transit Score® measures access to public transit. Bike Score® measures the bikeability of any address.
What is a Sound Score Rating?
A Sound Score Rating aggregates noise caused by vehicle traffic, airplane traffic and local sources
