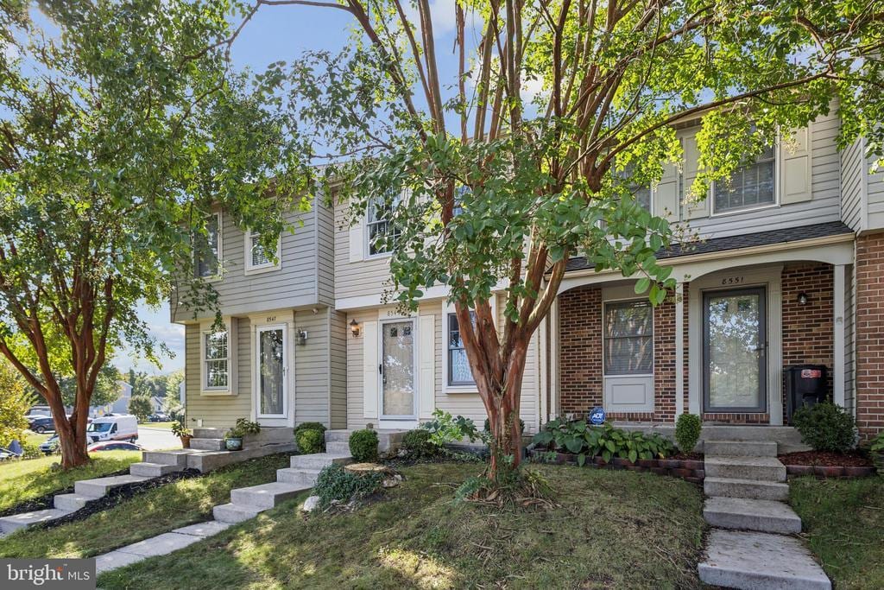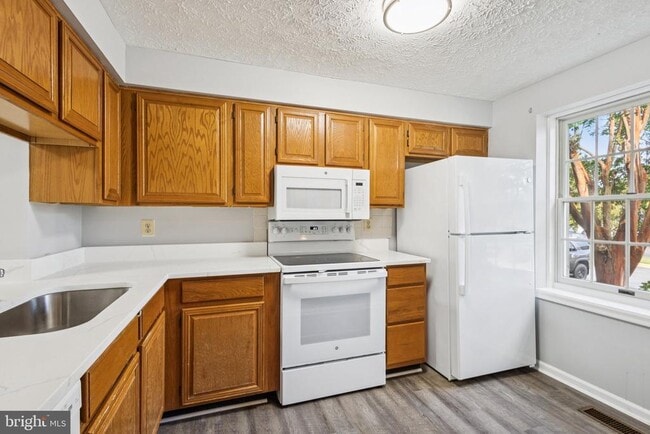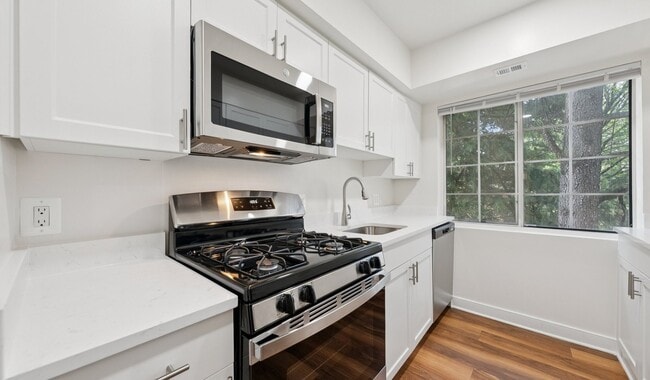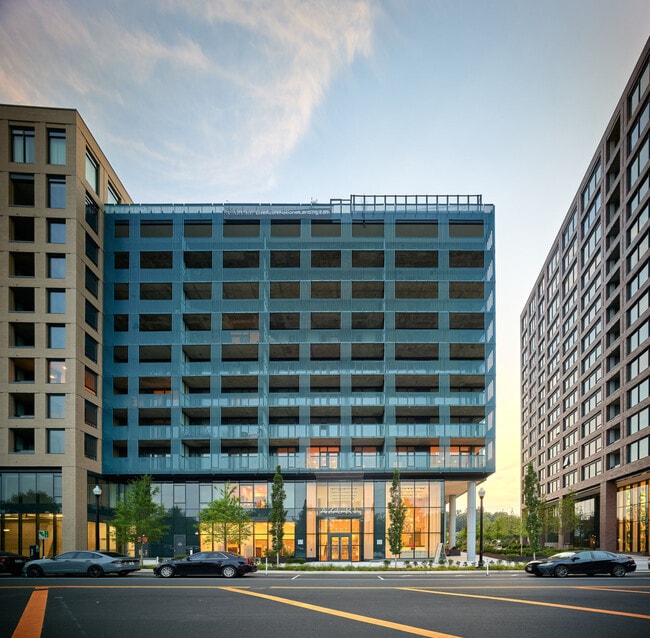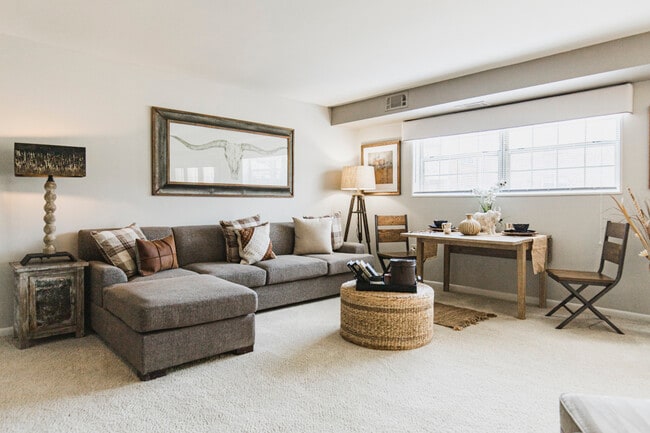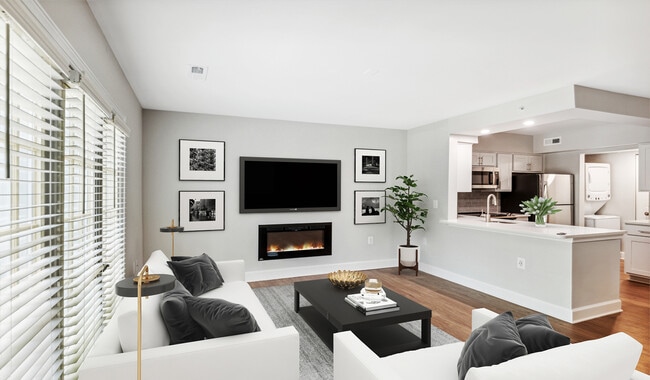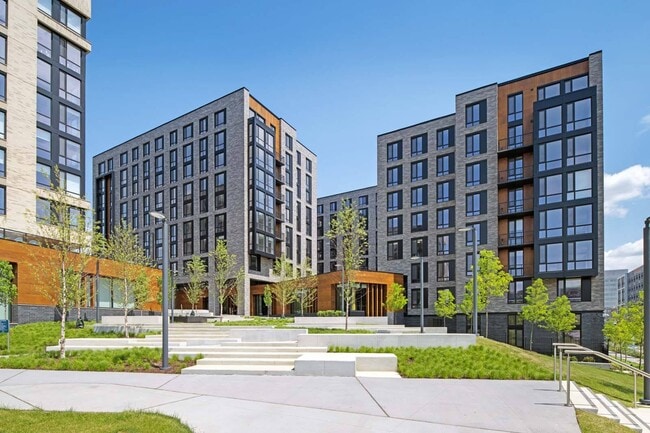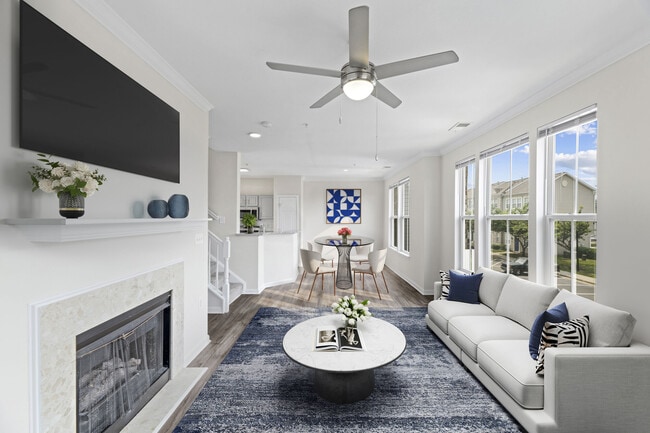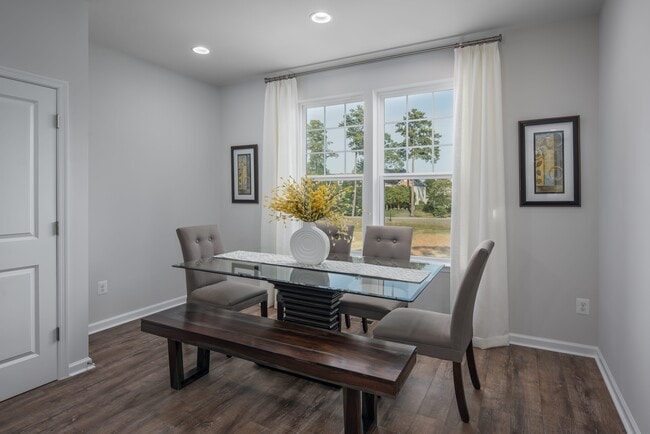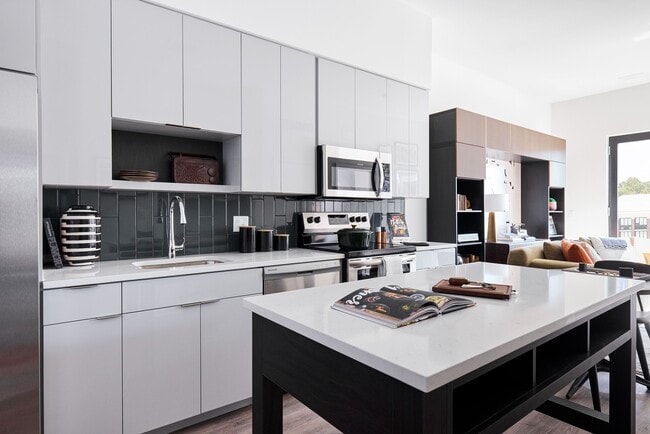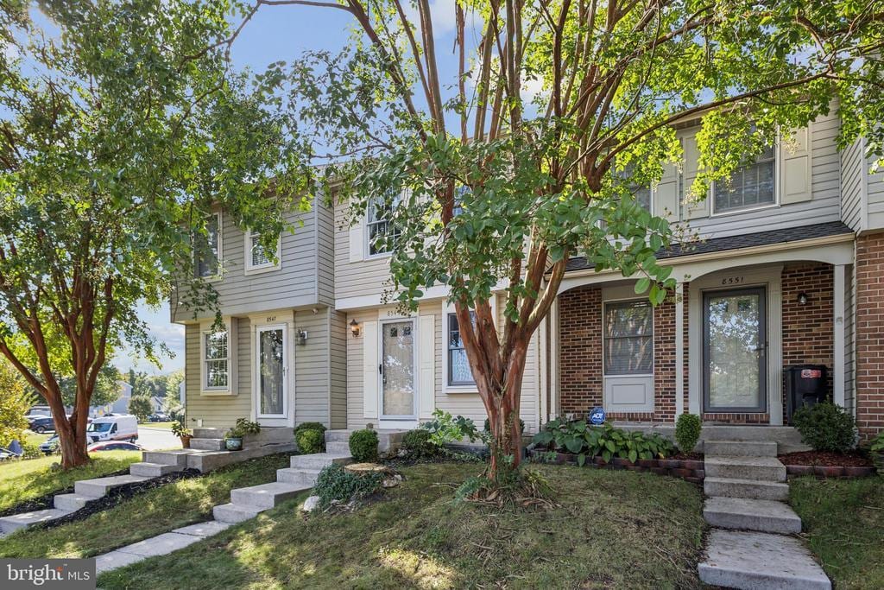8549 Blackfoot Ct
Lorton, VA 22079
-
Bedrooms
2
-
Bathrooms
1.5
-
Square Feet
930 sq ft
-
Available
Available Now
Highlights
- Open Floorplan
- Colonial Architecture
- Attic
- Upgraded Countertops
- Tennis Courts
- Bathtub with Shower

About This Home
Welcome to 8549 Blackfoot Court — a beautifully maintained 3-level townhome offering comfort, convenience, and unbeatable value in one of Northern Virginia’s most desirable commuter locations. Rent for less than the cost of owning! This light-filled home features 2 spacious bedrooms, 1.5 bathrooms, and a flexible floorplan perfect for everyday living and entertaining. The main level offers an open-concept living and dining area with hardwood floors, while the updated kitchen includes stainless steel appliances, ample cabinet space, and direct access to the private fenced patio — ideal for relaxing or grilling on weekends. Upstairs, you'll find two generously sized bedrooms with large closets and a full bath. The lower level includes a bonus rec room, laundry, and additional storage. Located in the sought-after Newington Heights community, this home is just minutes from Fort Belvoir, I-95, the VRE, and Fairfax County Parkway — making commuting to DC, Alexandria, or Quantico effortless. Enjoy nearby shopping and dining at Lorton Station, Wegmans, Springfield Town Center, and more. Surrounded by parks, trails, and recreational options, including Pohick Bay, Laurel Hill Golf Club, and the Workhouse Arts Center. Zoned for highly rated Fairfax County Public Schools and just a short drive to multiple military installations. Pets considered on a case-by-case basis. Two assigned parking spaces included. This is a rare opportunity to live in a high-demand area for less than the cost of a mortgage — schedule your tour today!
8549 Blackfoot Ct is a townhome located in Fairfax County and the 22079 ZIP Code.
Home Details
Home Type
Year Built
Bedrooms and Bathrooms
Finished Basement
Home Design
Interior Spaces
Kitchen
Laundry
Listing and Financial Details
Lot Details
Outdoor Features
Parking
Schools
Utilities
Community Details
Amenities
Overview
Pet Policy
Recreation
Contact
- Listed by Shalisha Ragland | RLAH @Properties
- Phone Number
- Contact
-
Source
 Bright MLS, Inc.
Bright MLS, Inc.
- Dishwasher
- Basement
Situated about 19 miles south of Washington, DC, Lorton is a tranquil suburb rich in historic character and natural beauty. Lorton is brimming with red-brick buildings as well as historical attractions like Gunston Hall Plantation and Stempson House. Lorton’s many peaceful residential neighborhoods are adorned lush landscaping and tree-lined streets.
Lorton is also ripe with opportunities for outdoor recreation, with large expanses of sprawling parks, scenic golf courses, and miles of mountain-biking trails. The Occoquan River flows to the south of Lorton, providing ample options for water-based recreation as well.
Shopping abounds throughout Lorton, with numerous strip malls and plazas in town. Retail destinations like Springfield Town Center, Kingstowne Towne Center, and Potomac Mills are all easily accessible via I-95 in addition to a wide variety of employers and attractions in Northern Virginia and Washington, DC.
Learn more about living in Lorton| Colleges & Universities | Distance | ||
|---|---|---|---|
| Colleges & Universities | Distance | ||
| Drive: | 16 min | 7.7 mi | |
| Drive: | 19 min | 10.4 mi | |
| Drive: | 19 min | 10.6 mi | |
| Drive: | 22 min | 11.0 mi |
Transportation options available in Lorton include Franconia-Springfield, located 7.2 miles from 8549 Blackfoot Ct. 8549 Blackfoot Ct is near Ronald Reagan Washington Ntl, located 18.9 miles or 31 minutes away, and Washington Dulles International, located 26.0 miles or 47 minutes away.
| Transit / Subway | Distance | ||
|---|---|---|---|
| Transit / Subway | Distance | ||
|
|
Drive: | 14 min | 7.2 mi |
|
|
Drive: | 21 min | 12.3 mi |
| Commuter Rail | Distance | ||
|---|---|---|---|
| Commuter Rail | Distance | ||
|
|
Drive: | 7 min | 3.0 mi |
|
|
Drive: | 8 min | 3.7 mi |
|
|
Drive: | 12 min | 6.1 mi |
|
|
Drive: | 17 min | 8.0 mi |
|
|
Drive: | 17 min | 8.8 mi |
| Airports | Distance | ||
|---|---|---|---|
| Airports | Distance | ||
|
Ronald Reagan Washington Ntl
|
Drive: | 31 min | 18.9 mi |
|
Washington Dulles International
|
Drive: | 47 min | 26.0 mi |
Time and distance from 8549 Blackfoot Ct.
| Shopping Centers | Distance | ||
|---|---|---|---|
| Shopping Centers | Distance | ||
| Walk: | 17 min | 0.9 mi | |
| Drive: | 3 min | 1.1 mi | |
| Drive: | 6 min | 2.4 mi |
| Parks and Recreation | Distance | ||
|---|---|---|---|
| Parks and Recreation | Distance | ||
|
Occoquan Regional Park
|
Drive: | 13 min | 4.8 mi |
|
Burke Lake Park
|
Drive: | 13 min | 5.3 mi |
|
Sandy Run Regional Park
|
Drive: | 12 min | 5.4 mi |
|
Hidden Pond Nature Center
|
Drive: | 13 min | 5.7 mi |
|
Meadowood Recreation Area
|
Drive: | 14 min | 6.1 mi |
| Hospitals | Distance | ||
|---|---|---|---|
| Hospitals | Distance | ||
| Drive: | 15 min | 7.4 mi | |
| Drive: | 17 min | 8.9 mi | |
| Drive: | 25 min | 15.7 mi |
| Military Bases | Distance | ||
|---|---|---|---|
| Military Bases | Distance | ||
| Drive: | 19 min | 10.0 mi | |
| Drive: | 25 min | 16.6 mi |
You May Also Like
Similar Rentals Nearby
What Are Walk Score®, Transit Score®, and Bike Score® Ratings?
Walk Score® measures the walkability of any address. Transit Score® measures access to public transit. Bike Score® measures the bikeability of any address.
What is a Sound Score Rating?
A Sound Score Rating aggregates noise caused by vehicle traffic, airplane traffic and local sources
