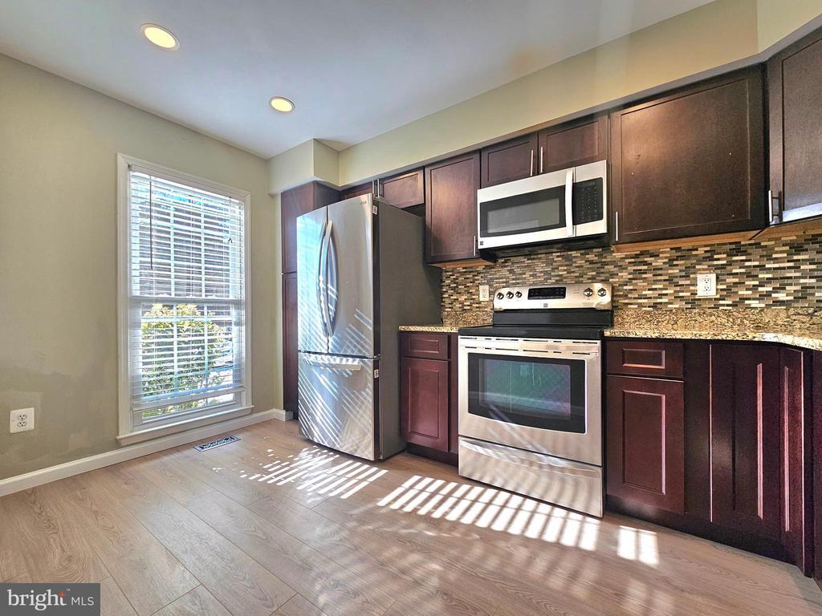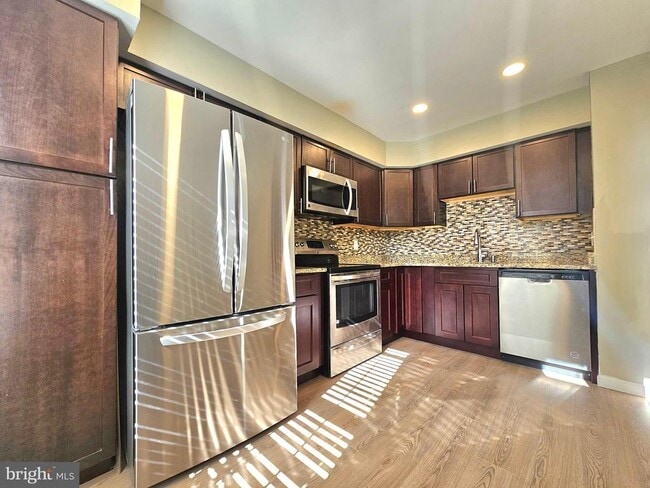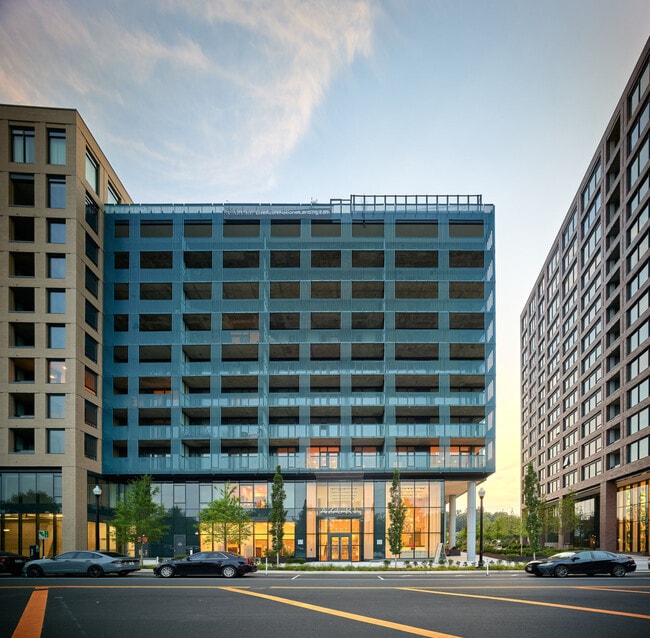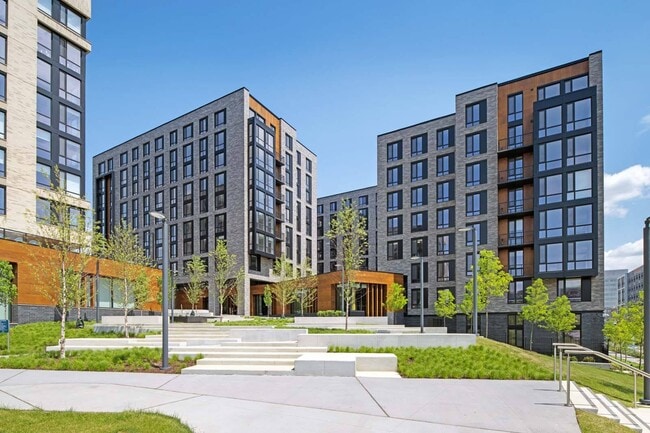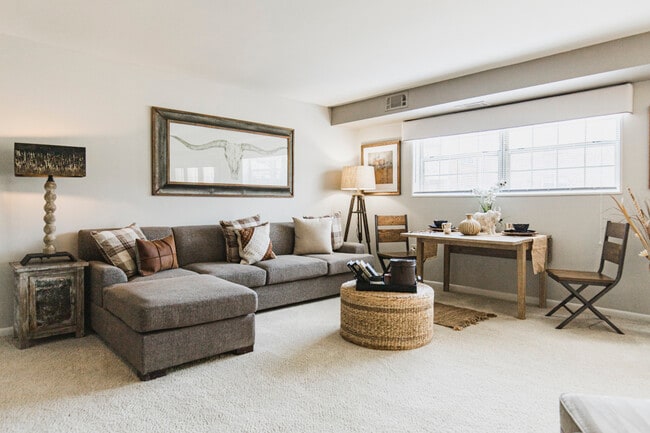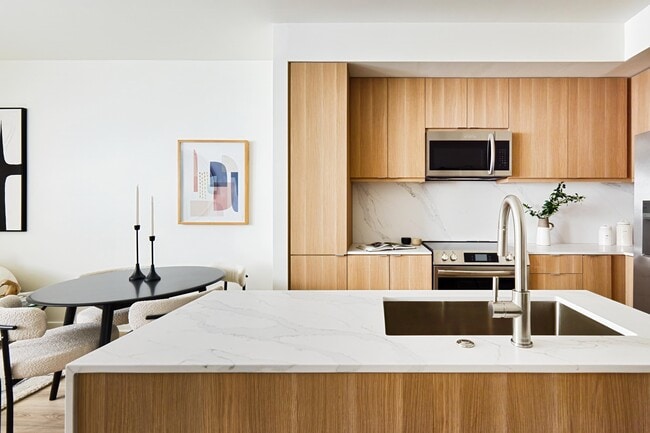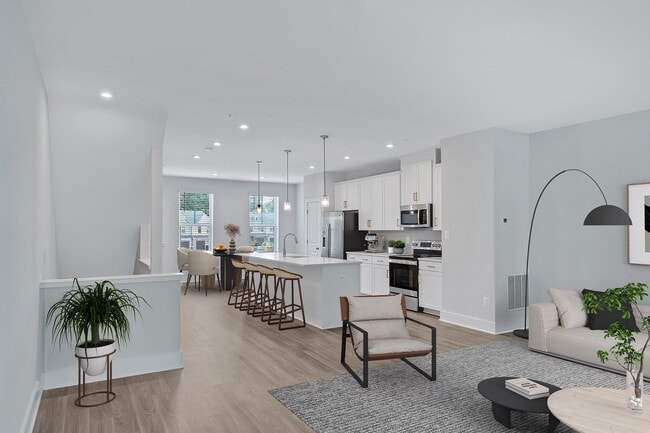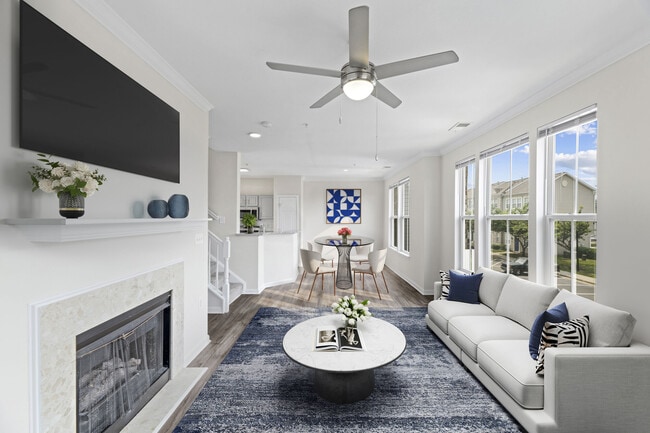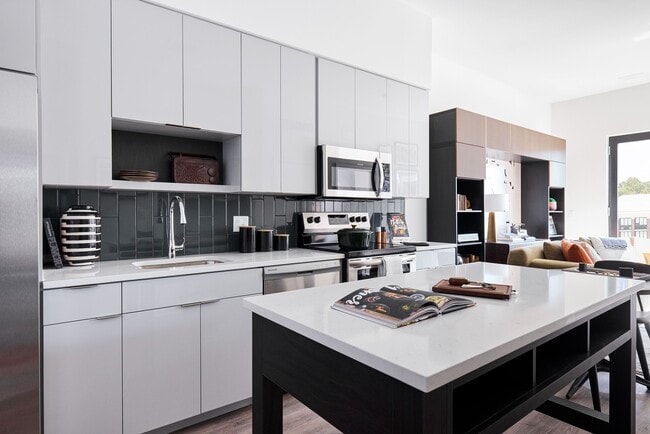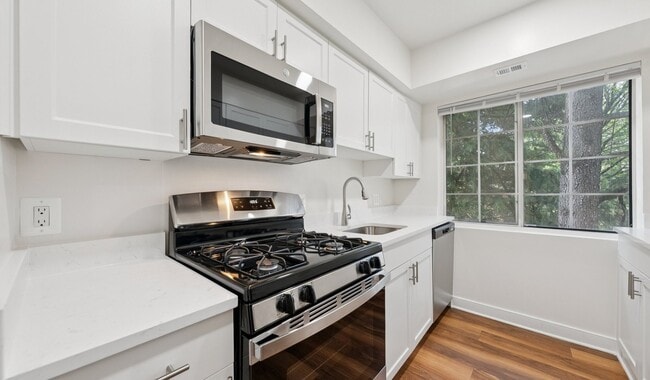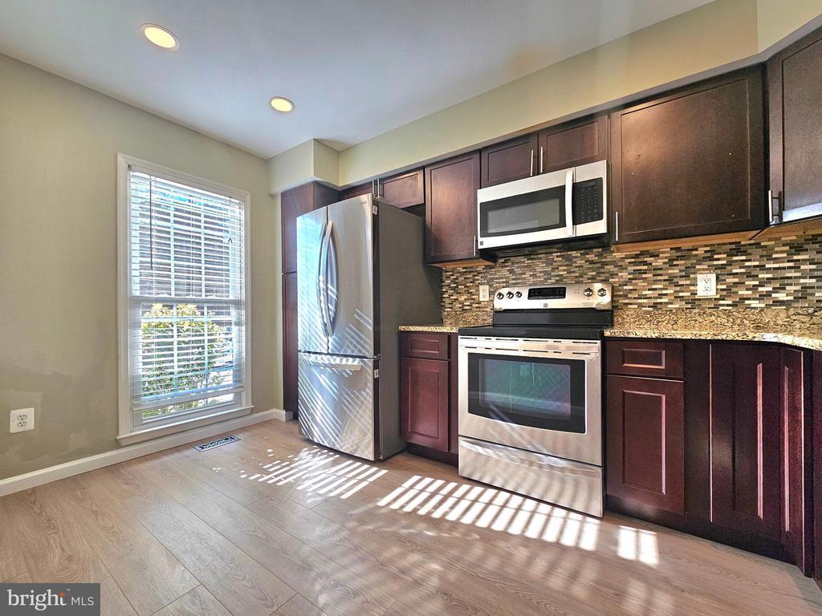7664 Northern Oaks Ct
Springfield, VA 22153
-
Bedrooms
2
-
Bathrooms
2.5
-
Square Feet
--
-
Available
Available Now
Highlights
- Colonial Architecture
- Deck
- Wood Flooring
- Upgraded Countertops
- Tennis Courts
- Eat-In Kitchen

About This Home
Available January 1, 2026. Welcome to your new townhouse in Springfield, VA! This charming 1024 square foot home has been beautifully updated with modern amenities. The 2 bedrooms and 2.5 bathrooms provide plenty of space for you to relax and unwind. The stainless steel appliances, upgraded cabinets, and glass tile backsplash in the kitchen make cooking a breeze. Plus, the tiled kitchen floor and laminate wood floors throughout the main and upper levels add a touch of elegance to the space. One of the highlights of this townhouse is the lower level, which features a full bath, large recreation room, and washer and dryer. Step outside to the brick paver patio and fenced-in yard, perfect for enjoying the outdoors. The deck off the living room offers privacy and a great spot for entertaining guests. The main bedroom boasts a large walk-in closet, providing ample storage space for your belongings. Conveniently located near Lorton Station town center, Lorton VRE, and major commuter routes like i95, this townhouse is perfect for those on the go. Pets are welcome in this smoke-free home, making it ideal for pet owners. Don't miss out on the opportunity to make this townhouse your new home sweet home! Cat OK, Dog OK
7664 Northern Oaks Ct is a townhome located in Fairfax County and the 22153 ZIP Code. This area is served by the Fairfax County Public Schools attendance zone.
Home Details
Home Type
Year Built
Bedrooms and Bathrooms
Finished Basement
Home Design
Interior Spaces
Kitchen
Laundry
Listing and Financial Details
Lot Details
Outdoor Features
Parking
Schools
Utilities
Community Details
Amenities
Overview
Pet Policy
Recreation
Contact
- Listed by Pinyo Bhulipongsanon | Samson Properties
- Phone Number
-
Source
 Bright MLS, Inc.
Bright MLS, Inc.
- Dishwasher
- Basement
Renting a home in Newington, Virginia puts you mere minutes from all of the cultural and historic sites in Washington, D.C. With a strong military presence that includes Davidson AAF and Fort Belvoir. Residents of Newington can hop on I-395 to easily reach Downtown DC, just 15 miles away. Climb aboard a Metro train headed north if you want to avoid high traffic times on the busy highway.
Enjoy restaurants such as Saratoga Pizzeria & Grill, which features Italian, Greek, and American fare, including its famous Gy-Roll, an egg roll stuffed with gyro meat, mozzarella, and feta. Afghan Bistro serves extraordinary chicken, lamb, and ground beef dishes with an Asian flair.
Learn more about living in Newington| Colleges & Universities | Distance | ||
|---|---|---|---|
| Colleges & Universities | Distance | ||
| Drive: | 11 min | 4.9 mi | |
| Drive: | 20 min | 11.1 mi | |
| Drive: | 20 min | 12.1 mi | |
| Drive: | 22 min | 12.3 mi |
 The GreatSchools Rating helps parents compare schools within a state based on a variety of school quality indicators and provides a helpful picture of how effectively each school serves all of its students. Ratings are on a scale of 1 (below average) to 10 (above average) and can include test scores, college readiness, academic progress, advanced courses, equity, discipline and attendance data. We also advise parents to visit schools, consider other information on school performance and programs, and consider family needs as part of the school selection process.
The GreatSchools Rating helps parents compare schools within a state based on a variety of school quality indicators and provides a helpful picture of how effectively each school serves all of its students. Ratings are on a scale of 1 (below average) to 10 (above average) and can include test scores, college readiness, academic progress, advanced courses, equity, discipline and attendance data. We also advise parents to visit schools, consider other information on school performance and programs, and consider family needs as part of the school selection process.
View GreatSchools Rating Methodology
Data provided by GreatSchools.org © 2025. All rights reserved.
Transportation options available in Springfield include Franconia-Springfield, located 4.7 miles from 7664 Northern Oaks Ct. 7664 Northern Oaks Ct is near Ronald Reagan Washington Ntl, located 15.9 miles or 26 minutes away, and Washington Dulles International, located 27.5 miles or 49 minutes away.
| Transit / Subway | Distance | ||
|---|---|---|---|
| Transit / Subway | Distance | ||
|
|
Drive: | 10 min | 4.7 mi |
|
|
Drive: | 15 min | 9.2 mi |
|
|
Drive: | 19 min | 12.0 mi |
|
|
Drive: | 20 min | 12.3 mi |
|
|
Drive: | 21 min | 12.9 mi |
| Commuter Rail | Distance | ||
|---|---|---|---|
| Commuter Rail | Distance | ||
|
|
Drive: | 3 min | 1.4 mi |
|
|
Drive: | 7 min | 2.8 mi |
|
|
Drive: | 12 min | 5.7 mi |
|
|
Drive: | 12 min | 6.2 mi |
|
|
Drive: | 13 min | 6.2 mi |
| Airports | Distance | ||
|---|---|---|---|
| Airports | Distance | ||
|
Ronald Reagan Washington Ntl
|
Drive: | 26 min | 15.9 mi |
|
Washington Dulles International
|
Drive: | 49 min | 27.5 mi |
Time and distance from 7664 Northern Oaks Ct.
| Shopping Centers | Distance | ||
|---|---|---|---|
| Shopping Centers | Distance | ||
| Drive: | 2 min | 1.3 mi | |
| Drive: | 4 min | 1.3 mi | |
| Drive: | 4 min | 1.5 mi |
| Parks and Recreation | Distance | ||
|---|---|---|---|
| Parks and Recreation | Distance | ||
|
Meadowood Recreation Area
|
Drive: | 11 min | 5.2 mi |
|
Hidden Pond Nature Center
|
Drive: | 13 min | 5.7 mi |
|
Pohick Bay Regional Park
|
Drive: | 12 min | 6.5 mi |
|
Occoquan Regional Park
|
Drive: | 17 min | 6.7 mi |
|
Lake Accotink Park
|
Drive: | 17 min | 7.8 mi |
| Hospitals | Distance | ||
|---|---|---|---|
| Hospitals | Distance | ||
| Drive: | 10 min | 5.0 mi | |
| Drive: | 17 min | 9.0 mi | |
| Drive: | 17 min | 9.2 mi |
| Military Bases | Distance | ||
|---|---|---|---|
| Military Bases | Distance | ||
| Drive: | 15 min | 7.0 mi | |
| Drive: | 20 min | 13.5 mi |
You May Also Like
Similar Rentals Nearby
What Are Walk Score®, Transit Score®, and Bike Score® Ratings?
Walk Score® measures the walkability of any address. Transit Score® measures access to public transit. Bike Score® measures the bikeability of any address.
What is a Sound Score Rating?
A Sound Score Rating aggregates noise caused by vehicle traffic, airplane traffic and local sources
