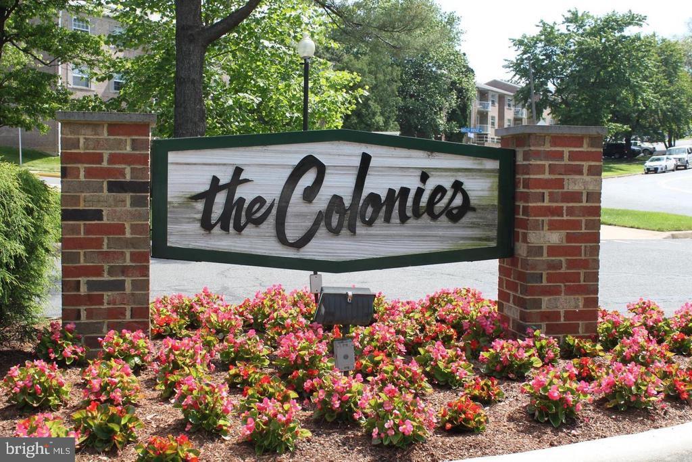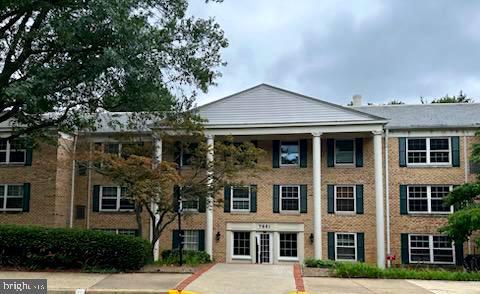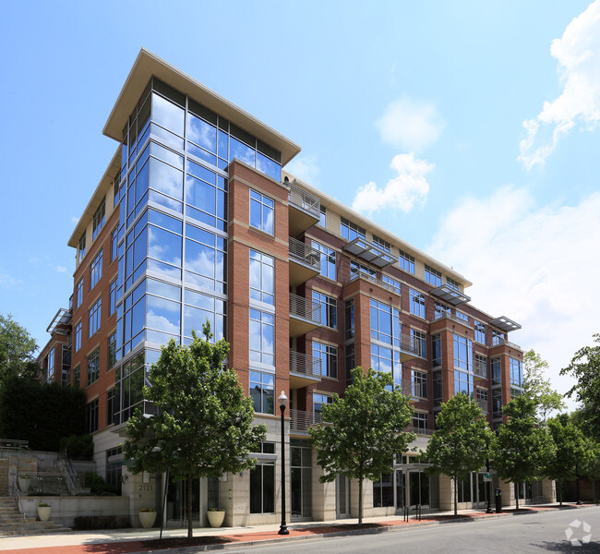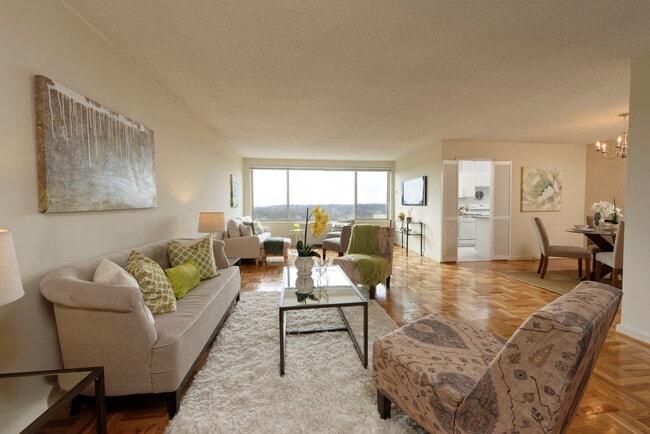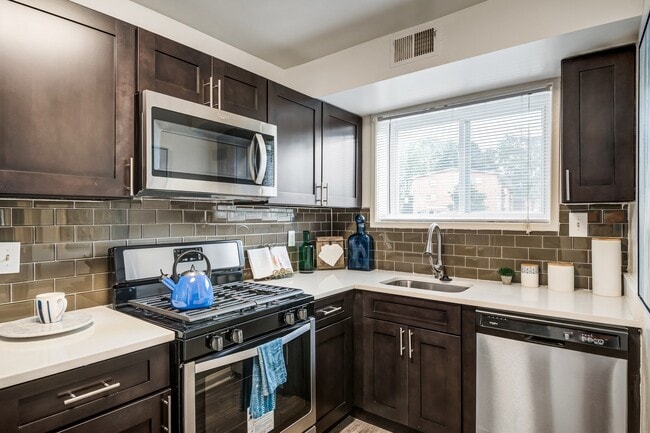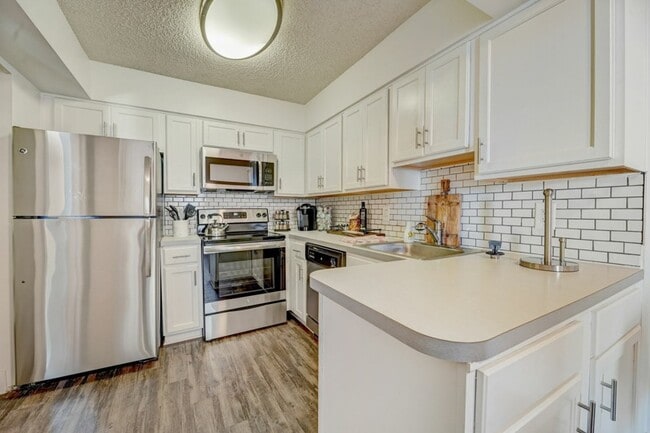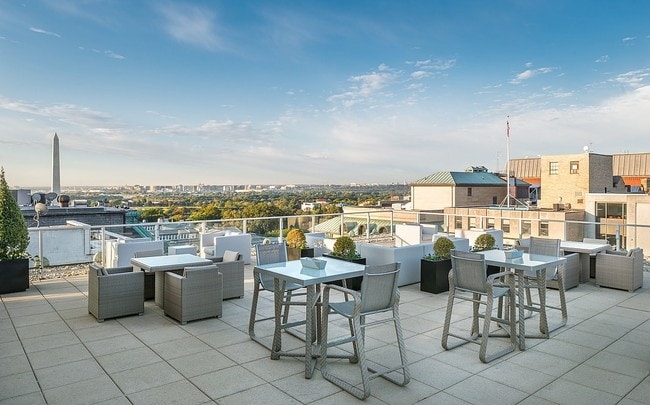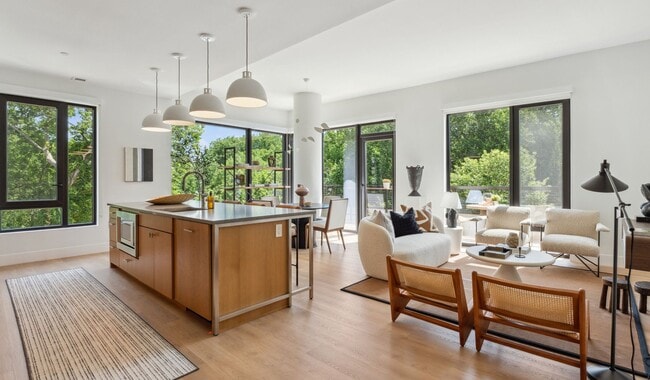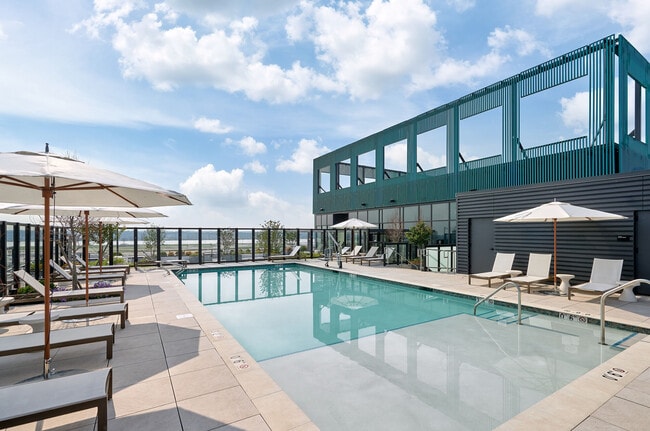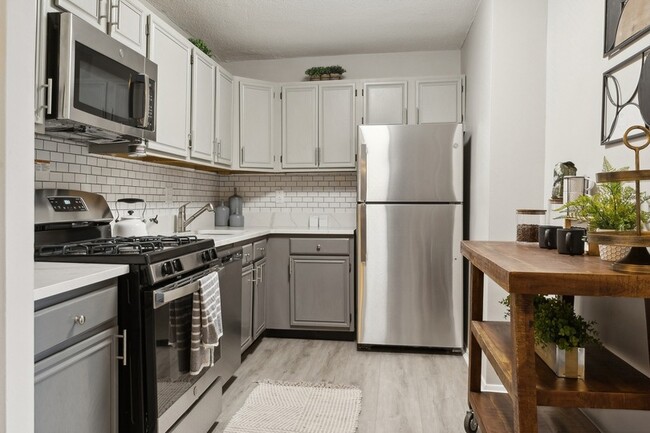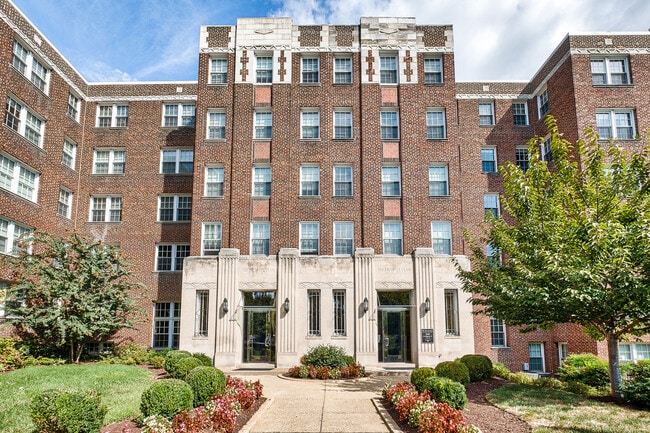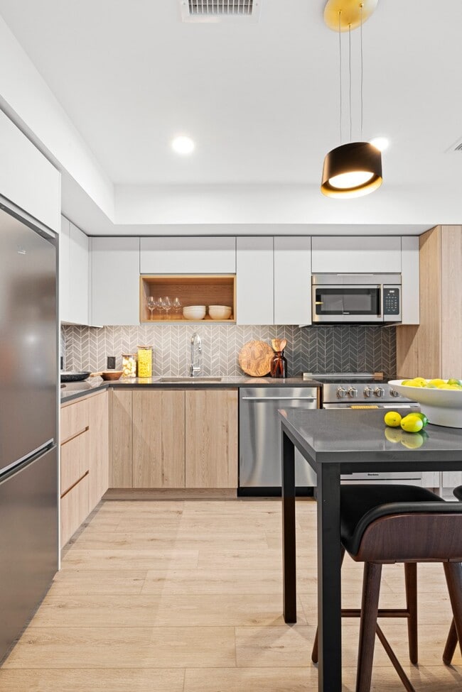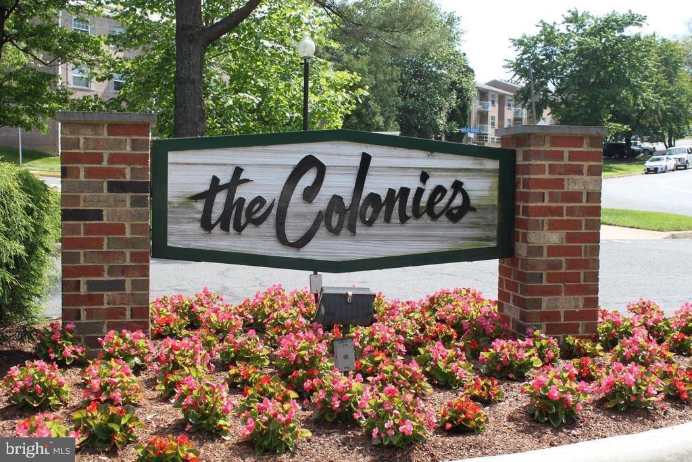7651 Tremayne Pl Unit 202
McLean, VA 22102
-
Bedrooms
2
-
Bathrooms
2
-
Square Feet
--
-
Available
Available Now
Highlights
- Elevator
- Tennis Courts
- Gated Community
- View of Trees or Woods
- Pond View
- Open Floorplan

About This Home
Welcome to The Colonies at McLean — a beautifully maintained, park like gated community located in the heart of Tysons! This spacious 2-bedroom, 2-bathroom Corner Unit condo offers 1,150 sq. ft. of comfortable living just 1.1mile from the McLean Metro Station. The unit has been tastefully updated, features-luxury vinyl plank flooring throughout, granite counters, a deep luxury tub, glass tiles, shower/tub enclosure ,marble flooring & energy efficient windows. Enjoy a bright white kitchen, lots of natural light and washer and dryer are conveniently located in-unit. The open-concept living and dining area provides plenty of space for entertaining, while both bedrooms are generously sized. One assigned covered parking space with easy access to the elevator is included, and ample additional parking is available for guests. The Colonies offers a full suite of amenities including a swimming pool, tennis courts, and beautifully landscaped grounds, koi pond, walking trail and outdoor exercise course. For commuters, the Fairfax Connector bus to the McLean Metro is easily accessible on Magarity Road, just outside the Tremayne gate. Steps from Westgate Elementary School. Located within walking distance to the Metro, schools, and shopping, this condo offers a rare combination of convenience, comfort, and community in one of the most desirable areas of Northern Virginia.
7651 Tremayne Pl is an apartment community located in Fairfax County and the 22102 ZIP Code.
Home Details
Home Type
Year Built
Accessible Home Design
Bedrooms and Bathrooms
Eco-Friendly Details
Home Design
Interior Spaces
Kitchen
Laundry
Listing and Financial Details
Lot Details
Outdoor Features
Parking
Schools
Utilities
Views
Community Details
Amenities
Overview
Pet Policy
Recreation
Security
Contact
- Listed by Madeline Lamberti | Samson Properties
- Phone Number
- Contact
-
Source
 Bright MLS, Inc.
Bright MLS, Inc.
- Dishwasher
True to its name, Tysons East is located in the eastern portion of Tysons Corner, one of the largest commercial hubs in the Washington, DC metro area and the nation. Living in Tysons East will place you just a few steps away from Tysons Corner Center, Tysons Galleria, and Tysons Square, providing easy access to a plethora of restaurants, high-end retailers, big-box stores, entertainment options, and more. Tysons Corner is also home to several business parks, making it a great option for employees looking for a short commute. This amenity-laden neighborhood has luxury condos and apartments available for rent. Since Tysons East is about 12 miles away from Washington, DC, it’s also an ideal choice for commuters. Hop onto one of the many roadways nearby, like Interstate 66, or take the train at the McLean Metro station to travel into the nation’s capital.
Learn more about living in Tysons East| Colleges & Universities | Distance | ||
|---|---|---|---|
| Colleges & Universities | Distance | ||
| Drive: | 15 min | 6.2 mi | |
| Drive: | 19 min | 8.6 mi | |
| Drive: | 16 min | 8.9 mi | |
| Drive: | 16 min | 9.1 mi |
Transportation options available in McLean include Mclean, located 0.7 mile from 7651 Tremayne Pl Unit 202. 7651 Tremayne Pl Unit 202 is near Ronald Reagan Washington Ntl, located 15.5 miles or 26 minutes away, and Washington Dulles International, located 16.4 miles or 29 minutes away.
| Transit / Subway | Distance | ||
|---|---|---|---|
| Transit / Subway | Distance | ||
|
|
Walk: | 13 min | 0.7 mi |
|
|
Drive: | 4 min | 1.6 mi |
|
|
Drive: | 6 min | 2.7 mi |
|
|
Drive: | 7 min | 3.0 mi |
|
|
Drive: | 17 min | 9.7 mi |
| Commuter Rail | Distance | ||
|---|---|---|---|
| Commuter Rail | Distance | ||
|
|
Drive: | 21 min | 12.6 mi |
|
|
Drive: | 22 min | 12.8 mi |
|
|
Drive: | 23 min | 14.1 mi |
|
|
Drive: | 24 min | 14.2 mi |
|
|
Drive: | 26 min | 14.9 mi |
| Airports | Distance | ||
|---|---|---|---|
| Airports | Distance | ||
|
Ronald Reagan Washington Ntl
|
Drive: | 26 min | 15.5 mi |
|
Washington Dulles International
|
Drive: | 29 min | 16.4 mi |
Time and distance from 7651 Tremayne Pl Unit 202.
| Shopping Centers | Distance | ||
|---|---|---|---|
| Shopping Centers | Distance | ||
| Drive: | 4 min | 1.2 mi | |
| Drive: | 4 min | 1.5 mi | |
| Drive: | 5 min | 1.8 mi |
| Parks and Recreation | Distance | ||
|---|---|---|---|
| Parks and Recreation | Distance | ||
|
Clemyjontri Park
|
Drive: | 10 min | 4.7 mi |
|
W&OD Trail
|
Drive: | 9 min | 5.1 mi |
|
Claude Moore Colonial Farm
|
Drive: | 13 min | 5.1 mi |
|
Wolf Trap National Park
|
Drive: | 10 min | 5.3 mi |
|
Benjamin Banneker Park
|
Drive: | 10 min | 5.6 mi |
| Hospitals | Distance | ||
|---|---|---|---|
| Hospitals | Distance | ||
| Drive: | 11 min | 6.5 mi | |
| Drive: | 11 min | 6.6 mi | |
| Drive: | 14 min | 6.8 mi |
You May Also Like
Similar Rentals Nearby
-
-
-
-
-
-
-
-
-
-
1 / 43
What Are Walk Score®, Transit Score®, and Bike Score® Ratings?
Walk Score® measures the walkability of any address. Transit Score® measures access to public transit. Bike Score® measures the bikeability of any address.
What is a Sound Score Rating?
A Sound Score Rating aggregates noise caused by vehicle traffic, airplane traffic and local sources
