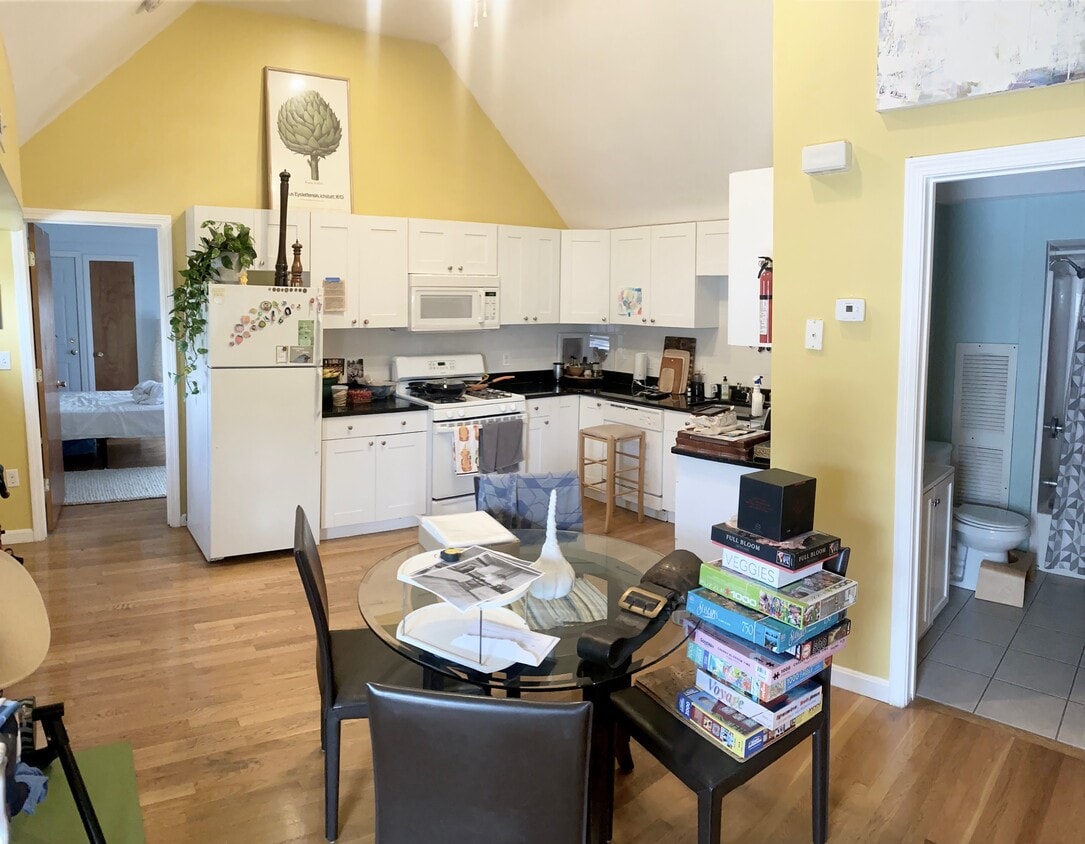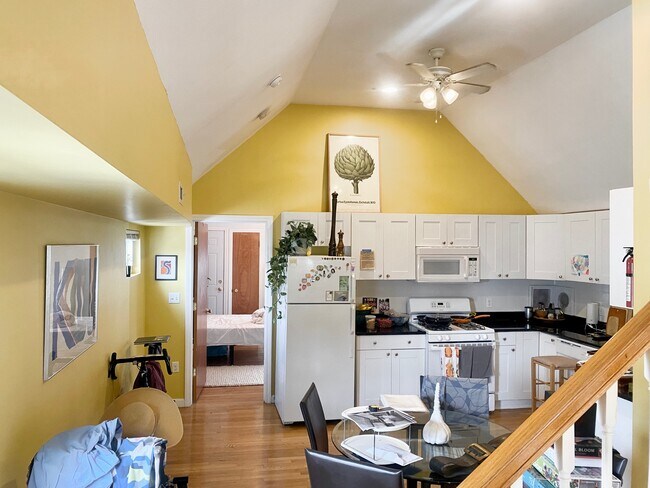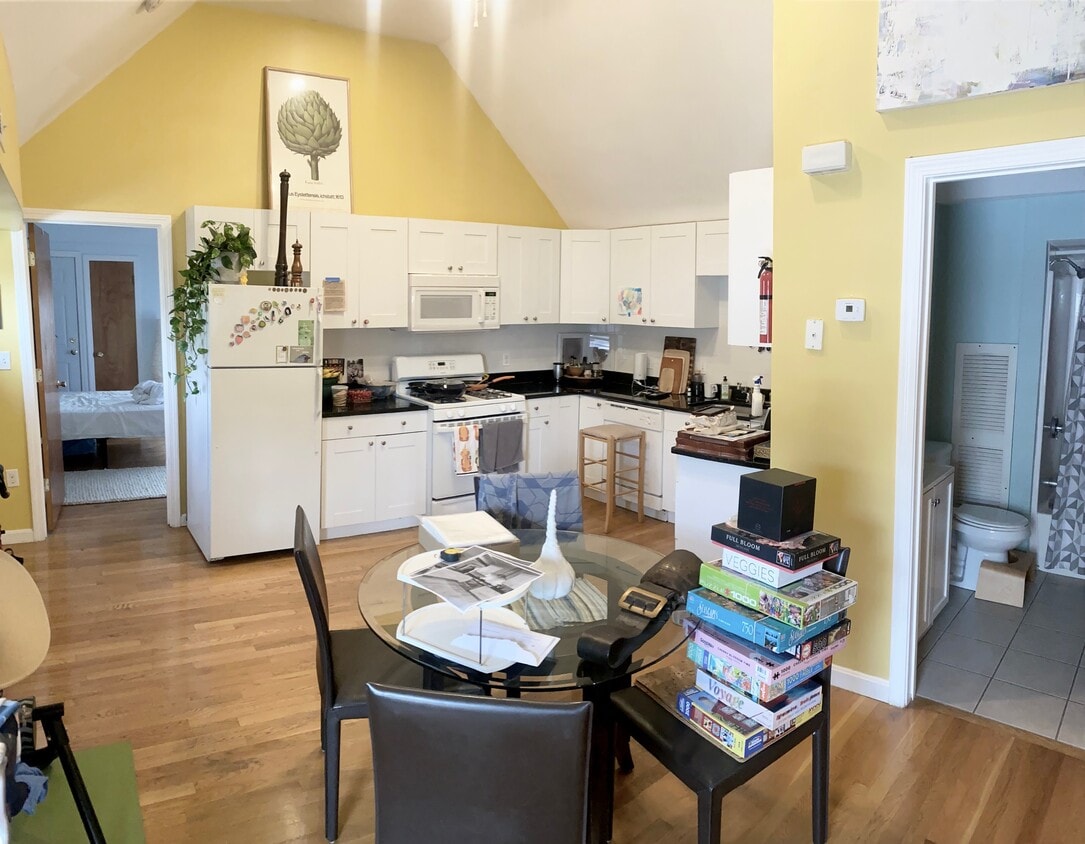70 5th St Unit 2
Cambridge, MA 02141
-
Bedrooms
2
-
Bathrooms
1
-
Square Feet
9,999 sq ft
-
Available
Available Aug 1
Highlights
- Walk-In Closets
- Hardwood Floors

About This Home
Spacious and sun-filled top-floor unit spanning two levels of a duplex in East Cambridge, just minutes from public transit and shopping. This bright home features an open living and dining area with cathedral ceilings, hardwood floors throughout, and an eat-in kitchen with granite countertops, a dishwasher, and a microwave. Enjoy the convenience of in-unit laundry hook-ups (with a laundromat next door), plus an unbeatable location—just 5 minutes to a major shopping center, 8 minutes to the Green Line at Lechmere, and 15 minutes to the Red Line at Kendall/MIT. Perfect for anyone looking for comfort, space, and easy access to everything the city has to offer.
Spacious and sun-filled top-floor unit spanning two levels of a duplex in East Cambridge, just minutes from public transit and shopping. This bright home features an open living and dining area with cathedral ceilings, hardwood floors throughout, and an eat-in kitchen with granite countertops, a dishwasher, and a microwave. Enjoy the convenience of in-unit laundry hook-ups (with a laundromat next door), plus an unbeatable location—just 5 minutes to a major shopping center, 8 minutes to the Green Line at Lechmere, and 15 minutes to the Red Line at Kendall/MIT. Perfect for anyone looking for comfort, space, and easy access to everything the city has to offer.
70 5th St is an apartment community located in Middlesex County and the 02141 ZIP Code.
Apartment Features
Dishwasher
Washer/Dryer Hookup
Hardwood Floors
Walk-In Closets
- Washer/Dryer Hookup
- Dishwasher
- Granite Countertops
- Eat-in Kitchen
- Microwave
- Refrigerator
- Hardwood Floors
- Tile Floors
- Dining Room
- Walk-In Closets
- Laundry Facilities
- Storage Space
Fees and Policies
The fees below are based on community-supplied data and may exclude additional fees and utilities.
- Parking
-
Street--
Details
Utilities Included
-
Water
Property Information
-
2 units
Contact
- Phone Number
- Contact
Nestled along the Charles River, Cambridge is home to both Harvard University and the Massachusetts Institute of Technology, two world-class universities that are located just two miles from one another. This one-of-a-kind college town stands as a historical, cultural, and education hub for the state of Massachusetts. Cambridge offers a charming atmosphere and unbeatable proximity to big-city living with its central location in the Boston metro area, located just three miles west of Downtown Boston.
Nicknamed the “City of Squares” for its intersecting commercial districts, Cambridge offers residents direct access to urban amenities. Kendall Square can be compared to Silicon Valley due to its continuously growing concentration of start-ups. Central Square is your go-to for international restaurants, and Inman Square is a top pick for shopping, cafes, and nightlife. Art is alive and well in Cambridge, between street murals and sculptures and art galleries dotting the city streets.
Learn more about living in Cambridge| Colleges & Universities | Distance | ||
|---|---|---|---|
| Colleges & Universities | Distance | ||
| Drive: | 3 min | 1.2 mi | |
| Drive: | 5 min | 1.8 mi | |
| Drive: | 5 min | 1.9 mi | |
| Drive: | 5 min | 2.4 mi |
Transportation options available in Cambridge include Lechmere Station, located 0.3 mile from 70 5th St Unit 2. 70 5th St Unit 2 is near General Edward Lawrence Logan International, located 4.7 miles or 10 minutes away.
| Transit / Subway | Distance | ||
|---|---|---|---|
| Transit / Subway | Distance | ||
|
|
Walk: | 6 min | 0.3 mi |
|
|
Walk: | 14 min | 0.8 mi |
| Walk: | 18 min | 1.0 mi | |
| Drive: | 6 min | 2.1 mi | |
|
|
Drive: | 7 min | 2.7 mi |
| Commuter Rail | Distance | ||
|---|---|---|---|
| Commuter Rail | Distance | ||
|
|
Drive: | 4 min | 1.6 mi |
|
|
Drive: | 9 min | 2.7 mi |
|
|
Drive: | 7 min | 2.7 mi |
|
|
Drive: | 5 min | 2.8 mi |
|
|
Drive: | 9 min | 4.1 mi |
| Airports | Distance | ||
|---|---|---|---|
| Airports | Distance | ||
|
General Edward Lawrence Logan International
|
Drive: | 10 min | 4.7 mi |
Time and distance from 70 5th St Unit 2.
| Shopping Centers | Distance | ||
|---|---|---|---|
| Shopping Centers | Distance | ||
| Walk: | 6 min | 0.3 mi | |
| Walk: | 12 min | 0.6 mi | |
| Drive: | 3 min | 1.1 mi |
| Parks and Recreation | Distance | ||
|---|---|---|---|
| Parks and Recreation | Distance | ||
|
Museum of Science
|
Walk: | 15 min | 0.8 mi |
|
Boston African American National Historic Site
|
Drive: | 6 min | 2.1 mi |
|
Boston National Historical Park
|
Drive: | 5 min | 2.5 mi |
|
Charles River Reservation
|
Drive: | 7 min | 2.5 mi |
|
Boston Public Garden
|
Drive: | 7 min | 2.5 mi |
| Hospitals | Distance | ||
|---|---|---|---|
| Hospitals | Distance | ||
| Drive: | 3 min | 1.1 mi | |
| Drive: | 4 min | 1.6 mi | |
| Drive: | 4 min | 1.8 mi |
| Military Bases | Distance | ||
|---|---|---|---|
| Military Bases | Distance | ||
| Drive: | 27 min | 13.5 mi | |
| Drive: | 32 min | 17.9 mi |
- Washer/Dryer Hookup
- Dishwasher
- Granite Countertops
- Eat-in Kitchen
- Microwave
- Refrigerator
- Hardwood Floors
- Tile Floors
- Dining Room
- Walk-In Closets
- Laundry Facilities
- Storage Space
70 5th St Unit 2 Photos
What Are Walk Score®, Transit Score®, and Bike Score® Ratings?
Walk Score® measures the walkability of any address. Transit Score® measures access to public transit. Bike Score® measures the bikeability of any address.
What is a Sound Score Rating?
A Sound Score Rating aggregates noise caused by vehicle traffic, airplane traffic and local sources





