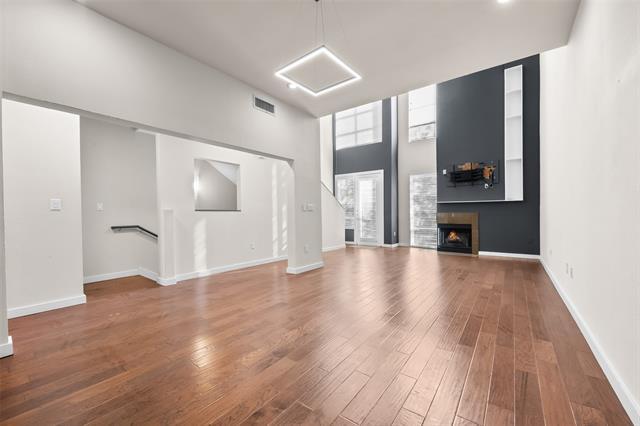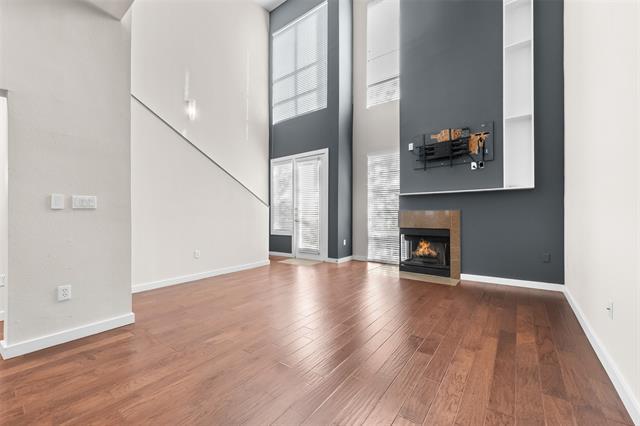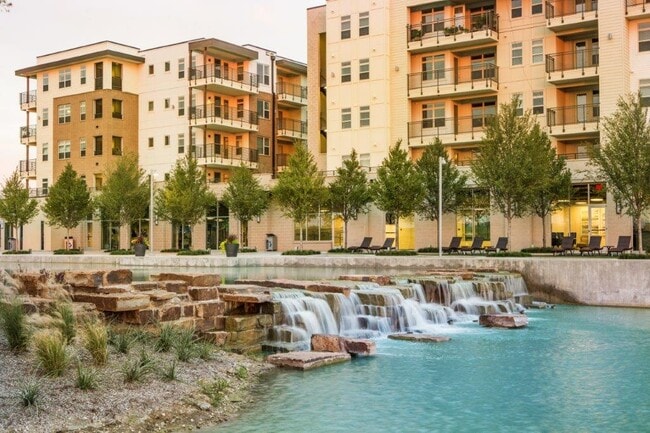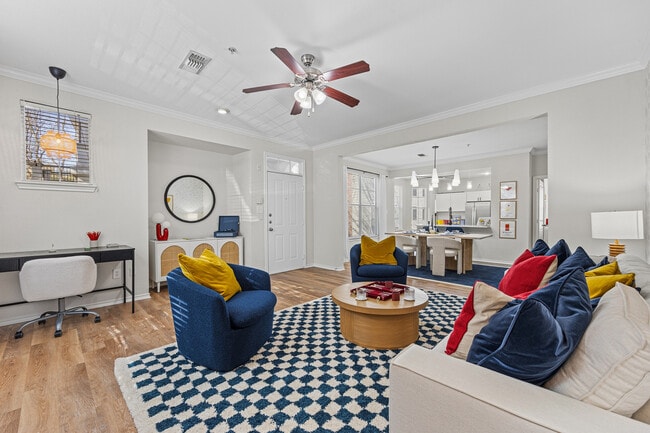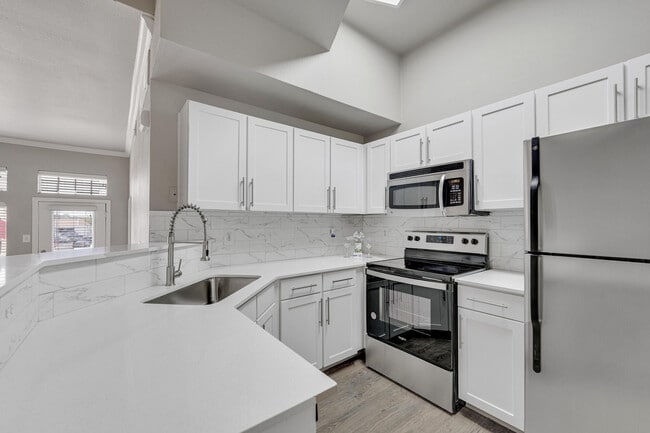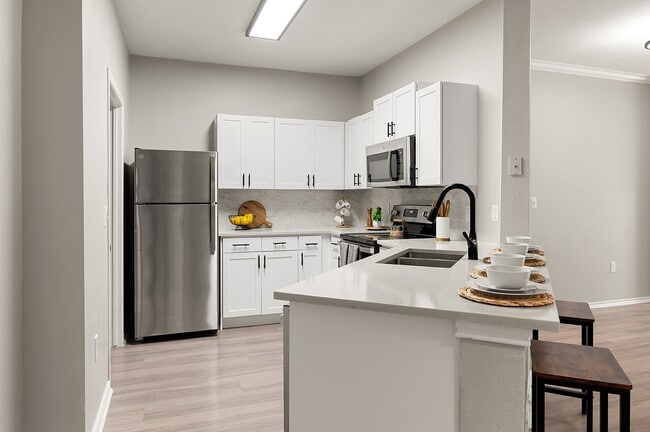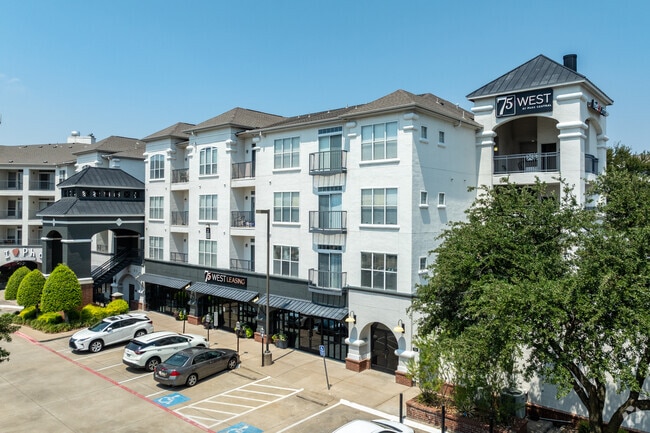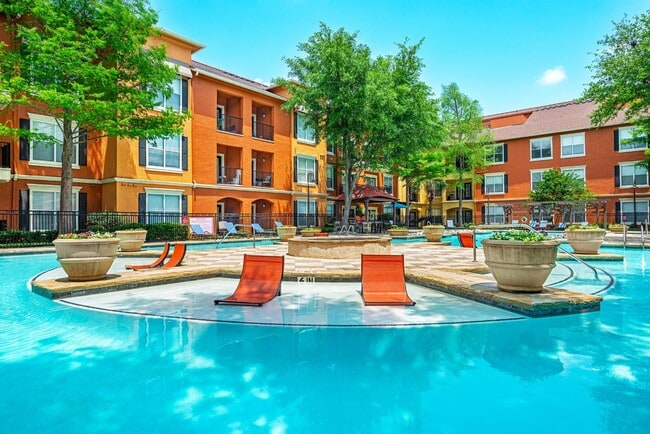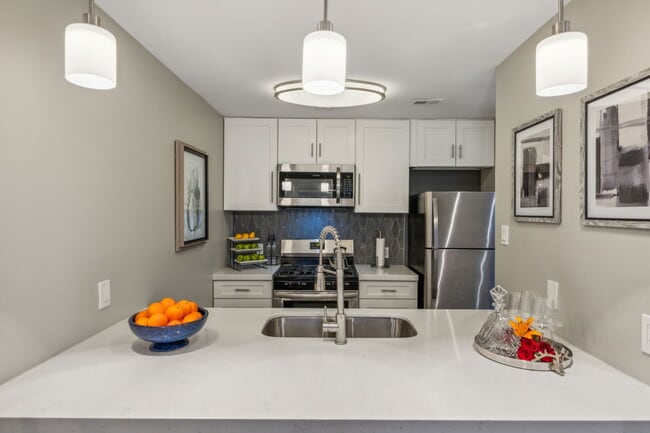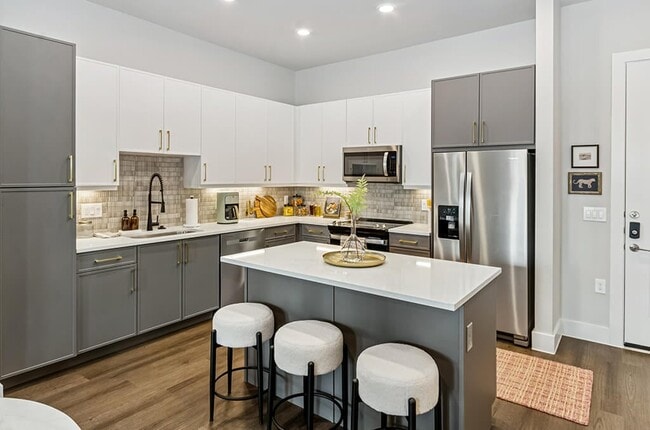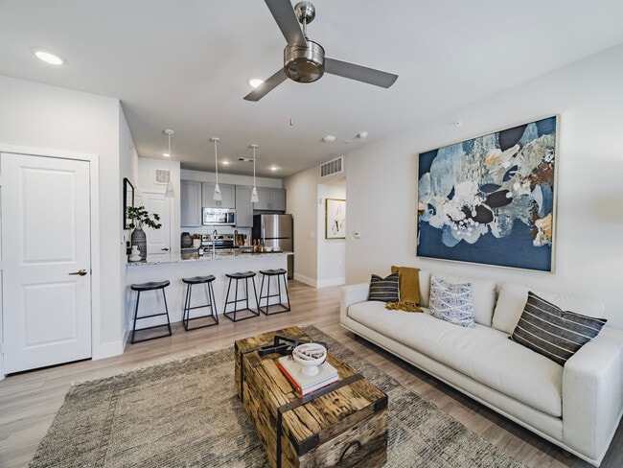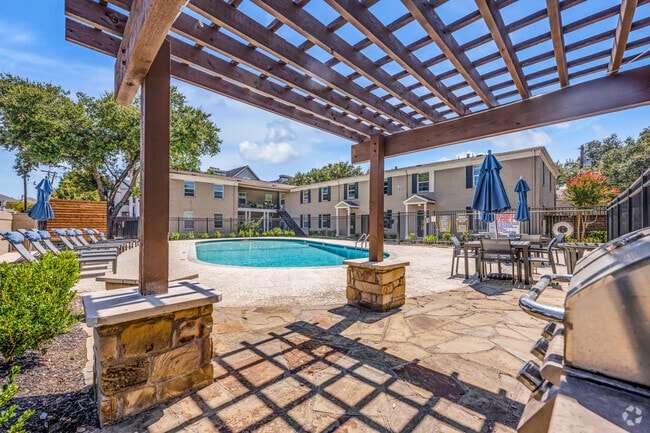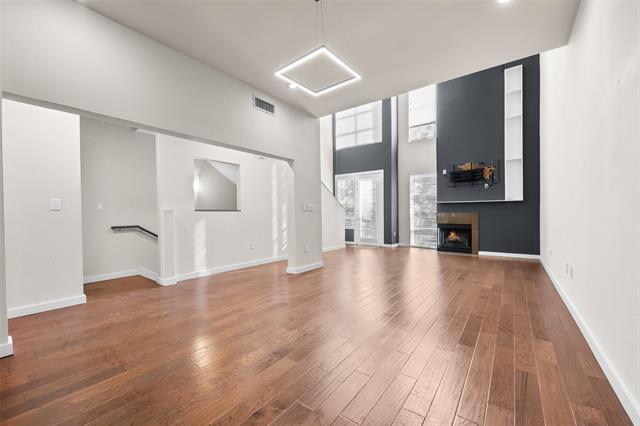6927 Sumner St
The Colony, TX 75056
-
Bedrooms
2
-
Bathrooms
2.5
-
Square Feet
1,800 sq ft
-
Available
Available Now
Highlights
- Fitness Center
- Two Primary Bedrooms
- Traditional Architecture
- Engineered Wood Flooring
- Granite Countertops
- Community Pool

About This Home
Welcome to 6927 Sumner in The Colony! This townhome is located in urban lifestyle development of Austin Square, adjacent to Arbor Hills which has 200 acre Nature Preserve for outdoor activities! Offering 3 stories of modern living with your own 2 car garage. Each floor is updated perfectly for your needs. High ceilings with plenty of natural light, vinyl and tile floors in high traffic areas, upgraded light fixtures, stainless steel appliances, built in microwave, tv wall mounts readily available, a wood burning fireplace, spacious living area, bedrooms offer large walk in closets, upgraded bathrooms, Samsung front load washer and dryer included, and 2 patios to enjoy the views or sit outside for coffee! Garage parking Retail stores are walking distance. This home has a range of amenities including fitness center, playgrounds, on-site pools, gyms, pet-friendly areas, volleyball and pickleball courts, playgrounds or walking and biking trails. Located nearby major retail and dining destinations like Legacy West, Grandscape, and The Star District.
6927 Sumner St is a townhome located in Denton County and the 75056 ZIP Code. This area is served by the Lewisville Independent attendance zone.
Home Details
Home Type
Year Built
Bedrooms and Bathrooms
Flooring
Home Design
Interior Spaces
Kitchen
Laundry
Listing and Financial Details
Lot Details
Outdoor Features
Parking
Schools
Utilities
Community Details
Amenities
Overview
Pet Policy
Recreation
Fees and Policies
The fees below are based on community-supplied data and may exclude additional fees and utilities.
-
One-Time Basics
-
Due at Application
-
Application Fee Per ApplicantCharged per applicant.$50
-
-
Due at Move-In
-
Security Deposit - RefundableCharged per unit.$3,000
-
-
Due at Application
-
Garage Lot
-
Surface Lot
Property Fee Disclaimer: Based on community-supplied data and independent market research. Subject to change without notice. May exclude fees for mandatory or optional services and usage-based utilities.
Contact
- Listed by Jennifer Vu | OnDemand Realty
- Phone Number
- Contact
-
Source
 North Texas Real Estate Information System, Inc.
North Texas Real Estate Information System, Inc.
- Air Conditioning
- Heating
- Cable Ready
- Fireplace
- Dishwasher
- Disposal
- Granite Countertops
- Oven
- Range
- Refrigerator
- Carpet
- Tile Floors
- Vinyl Flooring
- Walk-In Closets
- Gated
- Balcony
- Fitness Center
- Pool
The Colony, situated along Lewisville Lake's shores, combines lakeside living with suburban convenience in the Dallas-Fort Worth metroplex. With 23 miles of shoreline, residents enjoy year-round water activities and outdoor recreation. The rental market offers diverse housing options from apartments to single-family homes. Current rental rates average $1,617 for one-bedroom units and $2,110 for two-bedroom homes.
Established in 1973 along Highway 121, The Colony has grown into a thriving community of over 44,500 residents. The city features Grandscape, one of North Texas's largest mixed-use developments, offering shopping, dining, and entertainment options. Outdoor enthusiasts appreciate the extensive network of parks and trails throughout the community, including Stewart Creek Park and The Colony Shoreline Trail. The area is served by both Lewisville and Little Elm Independent School Districts, with multiple schools serving the community.
Learn more about living in The Colony| Colleges & Universities | Distance | ||
|---|---|---|---|
| Colleges & Universities | Distance | ||
| Drive: | 11 min | 5.7 mi | |
| Drive: | 15 min | 8.8 mi | |
| Drive: | 17 min | 10.0 mi | |
| Drive: | 18 min | 12.3 mi |
 The GreatSchools Rating helps parents compare schools within a state based on a variety of school quality indicators and provides a helpful picture of how effectively each school serves all of its students. Ratings are on a scale of 1 (below average) to 10 (above average) and can include test scores, college readiness, academic progress, advanced courses, equity, discipline and attendance data. We also advise parents to visit schools, consider other information on school performance and programs, and consider family needs as part of the school selection process.
The GreatSchools Rating helps parents compare schools within a state based on a variety of school quality indicators and provides a helpful picture of how effectively each school serves all of its students. Ratings are on a scale of 1 (below average) to 10 (above average) and can include test scores, college readiness, academic progress, advanced courses, equity, discipline and attendance data. We also advise parents to visit schools, consider other information on school performance and programs, and consider family needs as part of the school selection process.
View GreatSchools Rating Methodology
Data provided by GreatSchools.org © 2026. All rights reserved.
Transportation options available in The Colony include North Carrollton/Frankford Station, located 9.0 miles from 6927 Sumner St. 6927 Sumner St is near Dallas Love Field, located 19.2 miles or 27 minutes away, and Dallas-Fort Worth International, located 20.0 miles or 26 minutes away.
| Transit / Subway | Distance | ||
|---|---|---|---|
| Transit / Subway | Distance | ||
|
|
Drive: | 18 min | 9.0 mi |
|
|
Drive: | 20 min | 10.7 mi |
|
|
Drive: | 19 min | 12.0 mi |
|
|
Drive: | 19 min | 12.6 mi |
|
|
Drive: | 20 min | 13.2 mi |
| Commuter Rail | Distance | ||
|---|---|---|---|
| Commuter Rail | Distance | ||
| Drive: | 15 min | 8.8 mi | |
| Drive: | 17 min | 9.7 mi | |
|
|
Drive: | 17 min | 11.2 mi |
| Drive: | 21 min | 13.7 mi | |
| Drive: | 32 min | 22.3 mi |
| Airports | Distance | ||
|---|---|---|---|
| Airports | Distance | ||
|
Dallas Love Field
|
Drive: | 27 min | 19.2 mi |
|
Dallas-Fort Worth International
|
Drive: | 26 min | 20.0 mi |
Time and distance from 6927 Sumner St.
| Shopping Centers | Distance | ||
|---|---|---|---|
| Shopping Centers | Distance | ||
| Drive: | 3 min | 1.2 mi | |
| Drive: | 3 min | 1.4 mi | |
| Drive: | 3 min | 1.4 mi |
| Parks and Recreation | Distance | ||
|---|---|---|---|
| Parks and Recreation | Distance | ||
|
Arbor Hills Nature Preserve
|
Drive: | 4 min | 1.9 mi |
|
Environmental Education Center
|
Drive: | 14 min | 7.4 mi |
|
Beckert Park
|
Drive: | 12 min | 8.2 mi |
|
Trail at the Woods
|
Drive: | 19 min | 10.5 mi |
|
Heritage Farmstead Museum
|
Drive: | 17 min | 11.5 mi |
| Hospitals | Distance | ||
|---|---|---|---|
| Hospitals | Distance | ||
| Drive: | 3 min | 1.7 mi | |
| Drive: | 4 min | 1.9 mi | |
| Drive: | 4 min | 2.4 mi |
| Military Bases | Distance | ||
|---|---|---|---|
| Military Bases | Distance | ||
| Drive: | 39 min | 29.7 mi | |
| Drive: | 63 min | 47.9 mi |
You May Also Like
Similar Rentals Nearby
What Are Walk Score®, Transit Score®, and Bike Score® Ratings?
Walk Score® measures the walkability of any address. Transit Score® measures access to public transit. Bike Score® measures the bikeability of any address.
What is a Sound Score Rating?
A Sound Score Rating aggregates noise caused by vehicle traffic, airplane traffic and local sources
