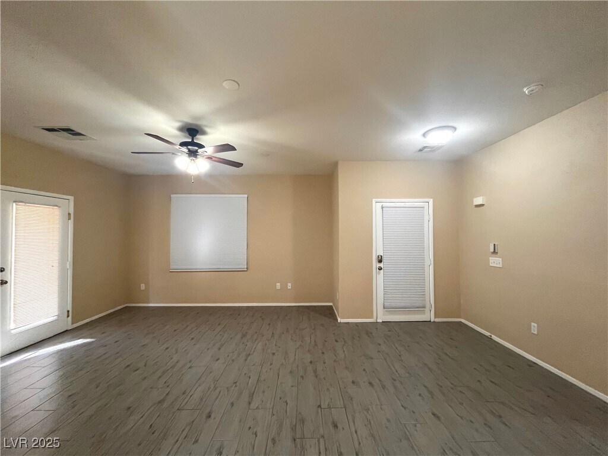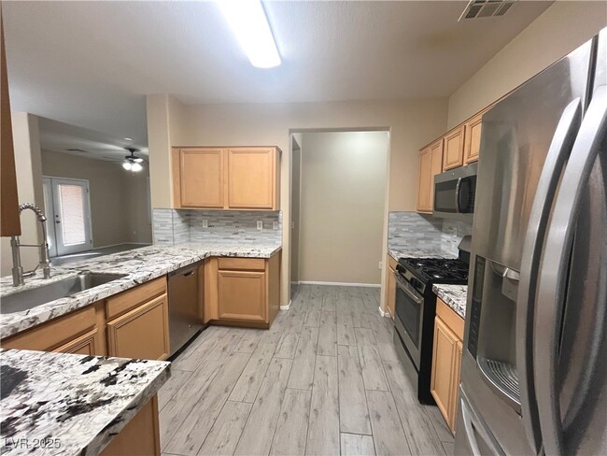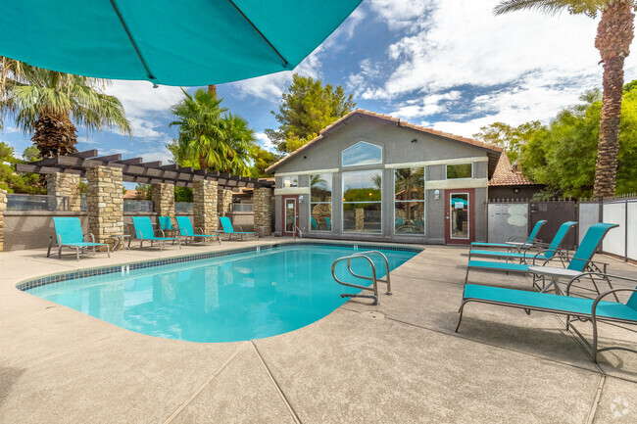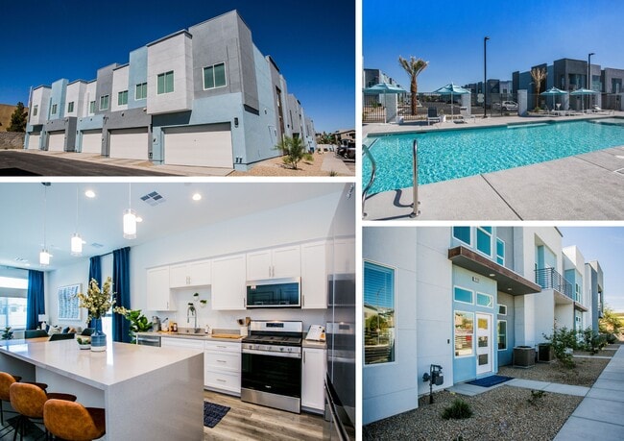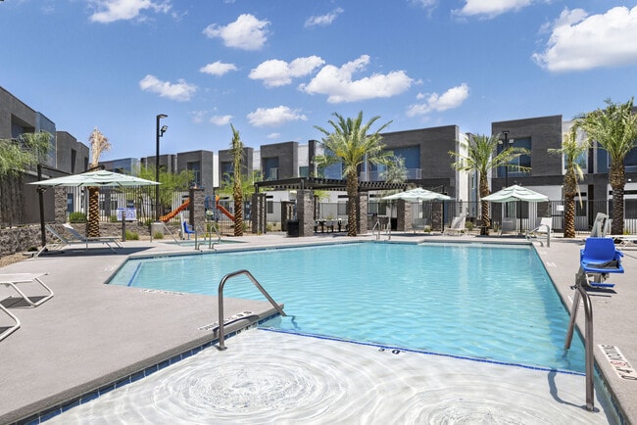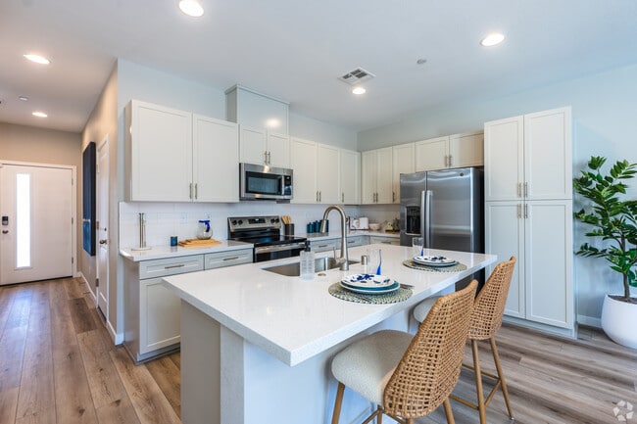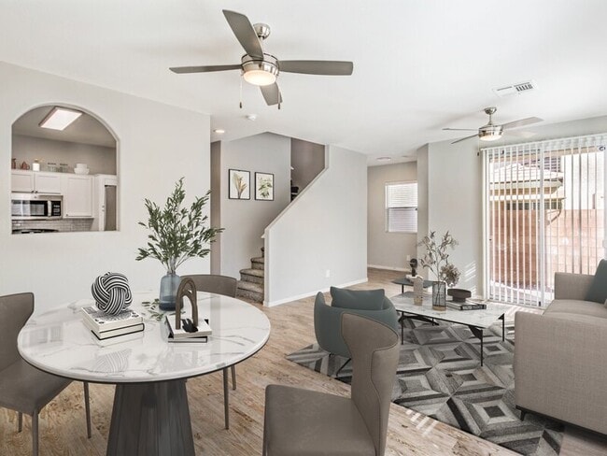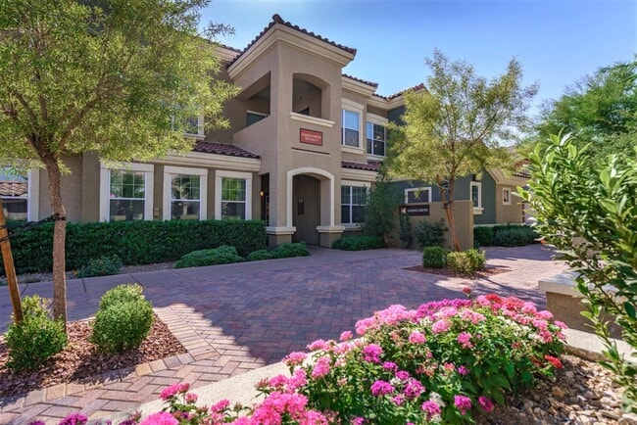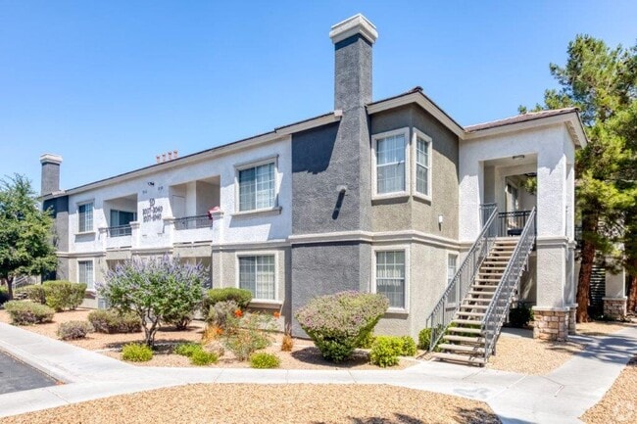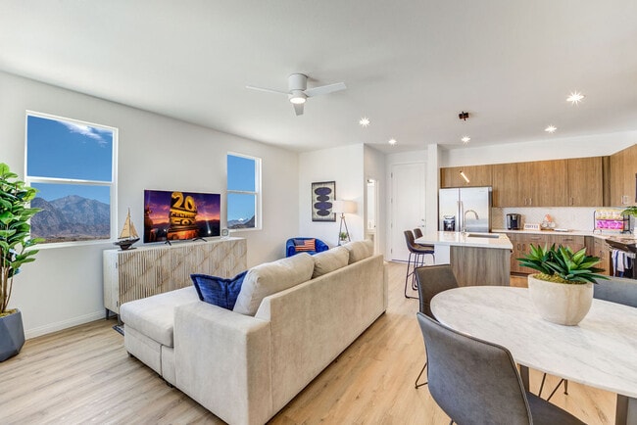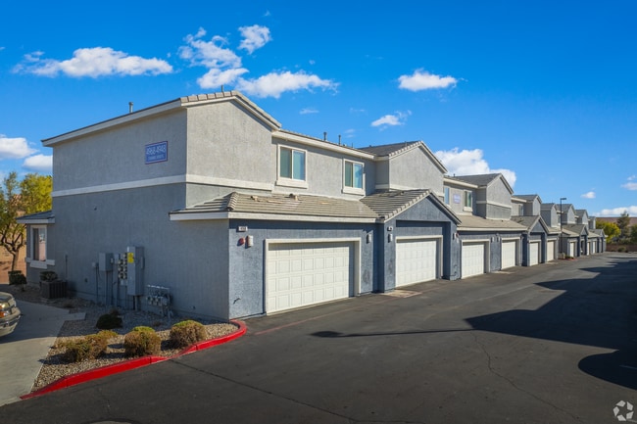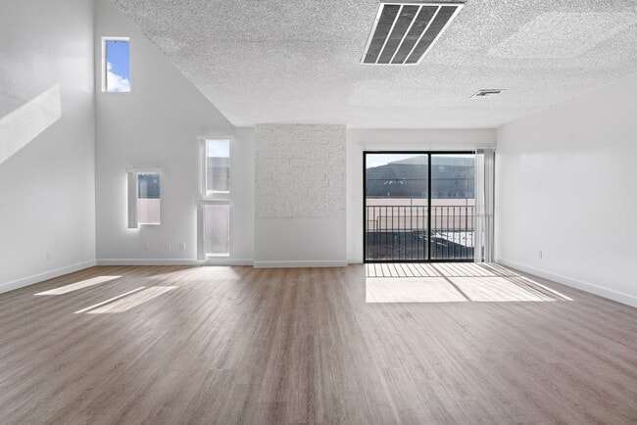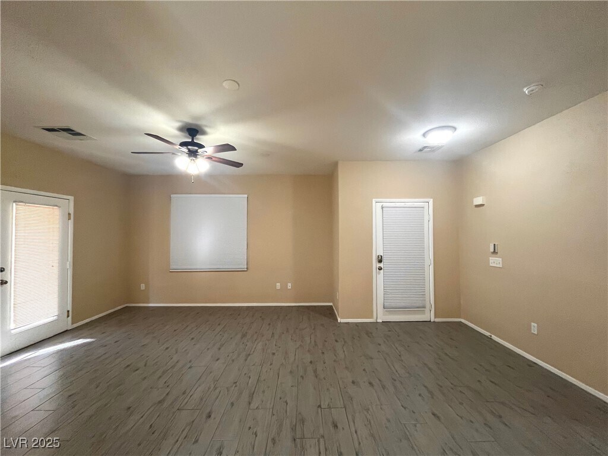673 Peachy Canyon Cir
Las Vegas, NV 89144
-
Bedrooms
3
-
Bathrooms
3
-
Square Feet
1,707 sq ft
-
Available
Available Now
Highlights
- Gated Community
- 1 Car Attached Garage
- Laundry Room
- Community Barbecue Grill
- Ceramic Tile Flooring
- Central Heating and Cooling System

About This Home
Beautiful Summerlin townhome, 3 bed, 2.5 bath, on 1st floor. Family room w/ceramic tile floors, two tone paint, ceiling fan & light & french doors to patio. Kitchen w/breakfast bar, granite counters, maple cabinets, glass backsplash, SS appliances, ceramic tile floors, two tone paint & pantry. Dining room w/ceramic tile floors, two tone open to kitchen. Primary bedroom w/ceiling fan/light, ceramic tile floors, two tone paint, glass slider to patio. Primary bath w/dual sinks w/make up counter, granite counters, maple cabinets, oversized walk in shower w/tile surround, ceramic tile floors, two tone paint & walk in closet. Bed 2 w/own bath, ceiling fan/light, ceramic tile floors, two tone paint, walk in closet, bath w/granite counters, maple cabinets, tub/shower combo with full tile surround. Bed 3 w/french doors, ceiling fan & light, ceramic tile floors, two tone paint & closet. Bath 3 w/granite counters, maple counters, tub/shower combo. Laundry off kitchen. Two covered patios.
673 Peachy Canyon Cir is a townhome located in Clark County and the 89144 ZIP Code. This area is served by the Clark County attendance zone.
Home Details
Home Type
Year Built
Bedrooms and Bathrooms
Home Design
Interior Spaces
Kitchen
Laundry
Listing and Financial Details
Lot Details
Parking
Schools
Utilities
Community Details
Amenities
Overview
Pet Policy
Security
Fees and Policies
The fees listed below are community-provided and may exclude utilities or add-ons. All payments are made directly to the property and are non-refundable unless otherwise specified.
Property Fee Disclaimer: Based on community-supplied data and independent market research. Subject to change without notice. May exclude fees for mandatory or optional services and usage-based utilities.
Contact
- Listed by Denise Gubler | Signature Real Estate Group
- Phone Number
- Website View Property Website
- Contact
-
Source
 Greater Las Vegas Association of REALTORS®
Greater Las Vegas Association of REALTORS®
Summerlin sits approximately ten miles west of downtown Las Vegas, nestled right where the cityscape begins to give way to the Spring Mountains and the Red Rock Canyon National Reserve. With the close proximity to the city center, gorgeous views of the mountains, and swanky houses filling the landscape, Summerlin has a reputation as one of the most affluent communities in Nevada.
It’s easy to stay active and take advantage of the Nevada sunshine here: in addition to the hiking, biking, and camping offered by the adjacent wilderness, the neighborhood includes dozens of public parks, golf courses, and sports fields within its bounds, including an award-winning trail system.
While mostly a residential neighborhood, several shopping centers and restaurants are scattered throughout Summerlin, giving residents the convenience of being able to walk down the street for groceries or a bite to eat in many cases.
Learn more about living in Summerlin- Washer/Dryer
- Air Conditioning
- Ceiling Fans
- Dishwasher
- Disposal
- Microwave
- Range
- Refrigerator
- Tile Floors
| Colleges & Universities | Distance | ||
|---|---|---|---|
| Colleges & Universities | Distance | ||
| Drive: | 12 min | 6.7 mi | |
| Drive: | 15 min | 10.2 mi | |
| Drive: | 21 min | 14.9 mi | |
| Drive: | 25 min | 15.2 mi |
 The GreatSchools Rating helps parents compare schools within a state based on a variety of school quality indicators and provides a helpful picture of how effectively each school serves all of its students. Ratings are on a scale of 1 (below average) to 10 (above average) and can include test scores, college readiness, academic progress, advanced courses, equity, discipline and attendance data. We also advise parents to visit schools, consider other information on school performance and programs, and consider family needs as part of the school selection process.
The GreatSchools Rating helps parents compare schools within a state based on a variety of school quality indicators and provides a helpful picture of how effectively each school serves all of its students. Ratings are on a scale of 1 (below average) to 10 (above average) and can include test scores, college readiness, academic progress, advanced courses, equity, discipline and attendance data. We also advise parents to visit schools, consider other information on school performance and programs, and consider family needs as part of the school selection process.
View GreatSchools Rating Methodology
Data provided by GreatSchools.org © 2026. All rights reserved.
Transportation options available in Las Vegas include Sahara Station, located 12.1 miles from 673 Peachy Canyon Cir. 673 Peachy Canyon Cir is near Harry Reid International, located 16.4 miles or 27 minutes away, and Boulder City Municipal, located 36.4 miles or 47 minutes away.
| Transit / Subway | Distance | ||
|---|---|---|---|
| Transit / Subway | Distance | ||
|
|
Drive: | 18 min | 12.1 mi |
|
|
Drive: | 20 min | 12.6 mi |
|
|
Drive: | 21 min | 13.4 mi |
|
|
Drive: | 21 min | 14.0 mi |
|
|
Drive: | 22 min | 14.1 mi |
| Airports | Distance | ||
|---|---|---|---|
| Airports | Distance | ||
|
Harry Reid International
|
Drive: | 27 min | 16.4 mi |
|
Boulder City Municipal
|
Drive: | 47 min | 36.4 mi |
Time and distance from 673 Peachy Canyon Cir.
| Shopping Centers | Distance | ||
|---|---|---|---|
| Shopping Centers | Distance | ||
| Drive: | 3 min | 1.5 mi | |
| Drive: | 5 min | 1.7 mi | |
| Drive: | 5 min | 2.4 mi |
| Parks and Recreation | Distance | ||
|---|---|---|---|
| Parks and Recreation | Distance | ||
|
Springs Preserve
|
Drive: | 13 min | 8.1 mi |
|
Red Rock Canyon National Conservation Area
|
Drive: | 17 min | 8.7 mi |
|
Spring Mountains National Recreation Area
|
Drive: | 15 min | 10.2 mi |
|
DISCOVERY Children's Museum
|
Drive: | 15 min | 11.1 mi |
|
Shark Reef at Mandalay Bay
|
Drive: | 23 min | 15.8 mi |
| Hospitals | Distance | ||
|---|---|---|---|
| Hospitals | Distance | ||
| Walk: | 12 min | 0.6 mi | |
| Drive: | 12 min | 6.2 mi | |
| Drive: | 10 min | 6.7 mi |
| Military Bases | Distance | ||
|---|---|---|---|
| Military Bases | Distance | ||
| Drive: | 35 min | 22.7 mi |
You May Also Like
-
Centennial Townes
10530 W Hammer Ln
Las Vegas, NV 89166
$2,395 - $2,645 Plus Fees
3 Br 12 Month Lease 5.6 mi
-
Palmilla Townhomes
5955 Nuevo Leon St
North Las Vegas, NV 89031
$2,325 Plus Fees
3-4 Br 8.5 mi
-
Prosper 106
6931 Plentiful Spring Ct
Las Vegas, NV 89179
$2,445 - $2,545 Total Monthly Price
3 Br 13.4 mi
Similar Rentals Nearby
-
-
3 Beds$2,405+Total Monthly Price12 Month LeaseTotal Monthly Price NewPrices include base rent and required monthly fees of $110. Variable costs based on usage may apply.Base Rent:3 Beds$2,295+2 Months Free
Pets Allowed Pool In Unit Washer & Dryer Walk-In Closets Ceiling Fans Hardwood Floors Gated
-
3 Beds$2,430+Total Monthly PriceTotal Monthly Price NewPrices include base rent and required monthly fees of $95. Variable costs based on usage may apply.Base Rent:3 Beds$2,335+
Pets Allowed Fitness Center Pool Stainless Steel Appliances
-
-
3 Beds$2,435+Total Monthly PriceTotal Monthly Price NewPrices include all required monthly fees.Discounts
Dogs Allowed In Unit Washer & Dryer Maintenance on site CableReady Heat High-Speed Internet Ceiling Fans
-
-
3 Beds$1,686+Total Monthly PriceTotal Monthly Price NewPrices include all required monthly fees.Discounts
Pets Allowed Fitness Center Pool Dishwasher Kitchen In Unit Washer & Dryer
-
3 Beds$2,400+Total Monthly PriceTotal Monthly Price NewPrices include base rent and required monthly fees of $206 - $324. Variable costs based on usage may apply.Base Rent:3 Beds$2,194+Specials
-
-
Plus Fees3 Beds$1,615
What Are Walk Score®, Transit Score®, and Bike Score® Ratings?
Walk Score® measures the walkability of any address. Transit Score® measures access to public transit. Bike Score® measures the bikeability of any address.
What is a Sound Score Rating?
A Sound Score Rating aggregates noise caused by vehicle traffic, airplane traffic and local sources
