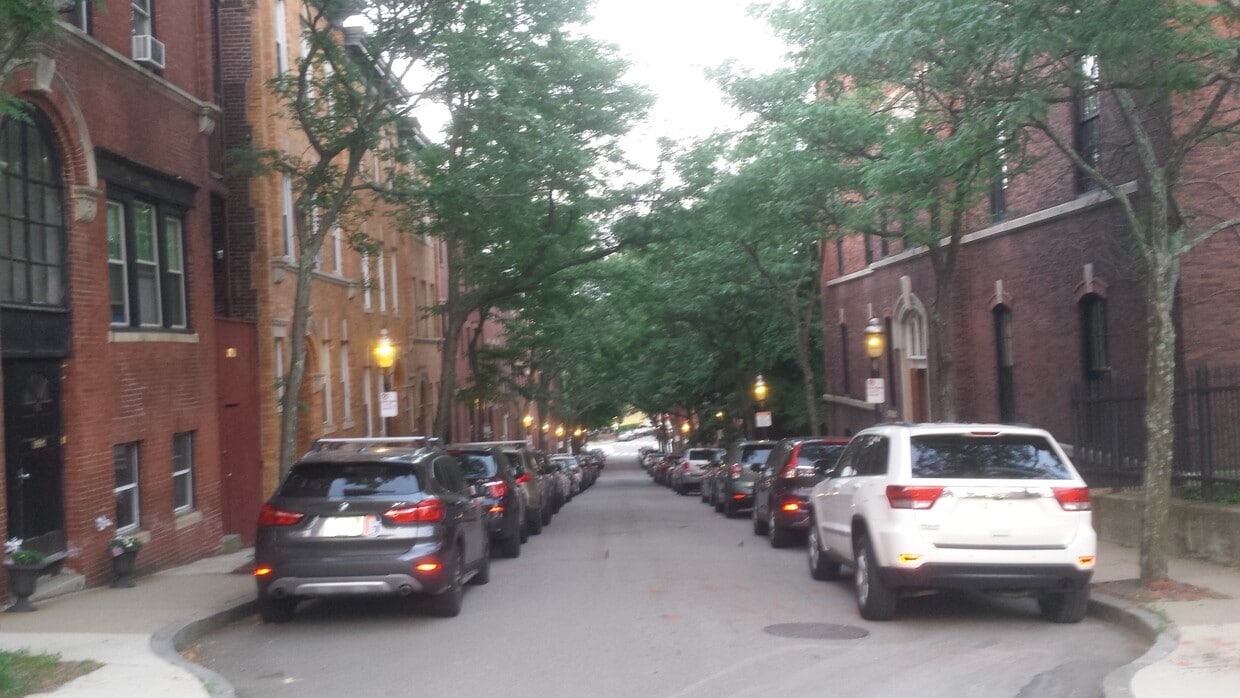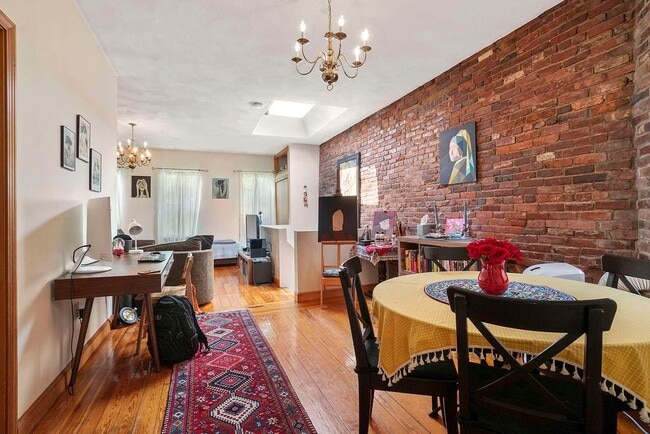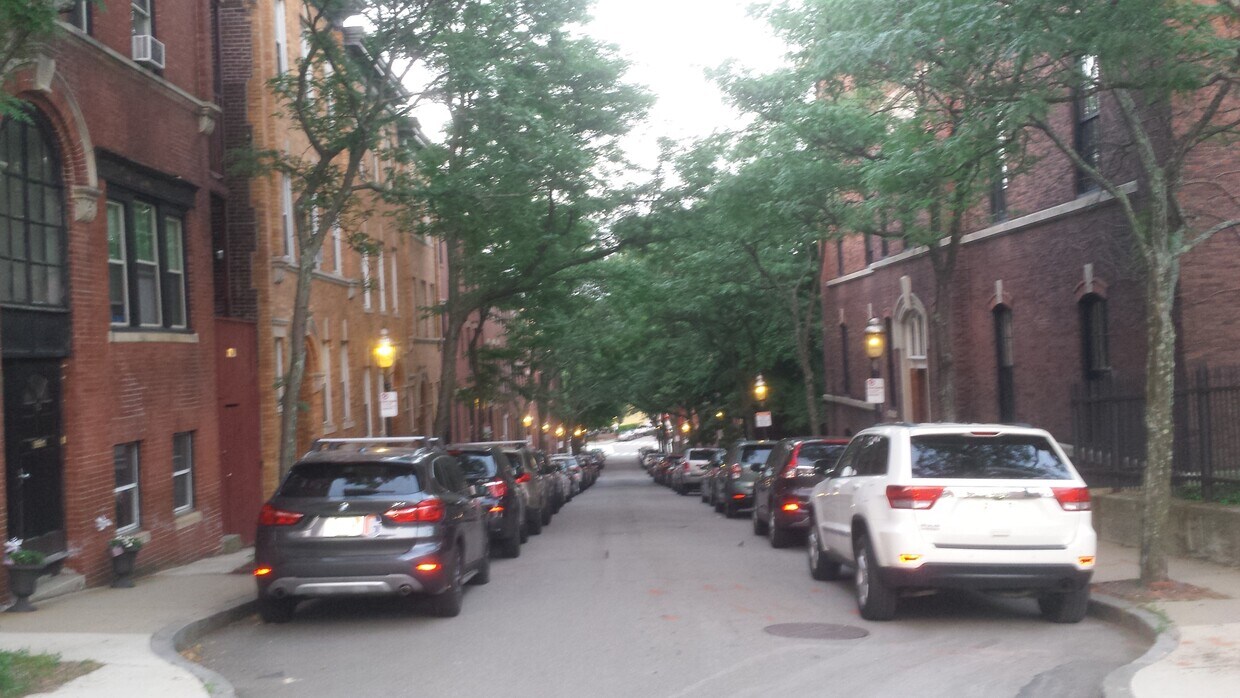67 Baldwin St Unit 3
Boston, MA 02129
-
Bedrooms
2
-
Bathrooms
1
-
Square Feet
1,000 sq ft
-
Available
Available Now
Highlights
- Balcony
- Hardwood Floors
- Smoke Free
- Vaulted Ceiling
- Skylights
- Loft Layout

About This Home
Charlestown For Rent--Open Now-By Owner-Open Now-$3.40 per sq ft- 2BR APARTMENT FOR RENT, $3400 for 1000 Sq Ft. Price has already been dropped-Great deal on a very nice place, street, and area. One bedroom could be a great office with more living space available in the outer rooms. Reply for video walk thru with a floor plan to show flow, or schedule an in person showing. 3 Blocks to Sullivan sq. Orange Line T station-3 doors to Downtown bus. If a realtor has a client let me know. No pets, Non Smoking, Max 2 adults. Located on the Gas Lit side of Baldwin st, between the Armory and Bunkerhill School condos. Sky line view out the kitchen's brick arched window. One of the nicest streets in town. More living space than most. Parking on both sides of Baldwin st, so plenty of air and light reaches inside the apartments open floor plan living area front to back. A 5 foot skylight lights the living area from above. Bright and sunny throughout the house, Brick in every room. Gas lit street, away from the bars, close to the T. Top floor of a 3 family brick building -only 3 other neighbors in the building. Boston Character-Exposed Brick in every room-Hardwood floors, 9 foot ceilings, Tile K&B, 135 YR old building renovation, top floor of 3 family, with City Skyline views, Gran/SS kit-tiled Kitchen-bath-with full tub/shower,D&D. Original Hardwood Floors and Mantle are all restored. 5' Skylight fills living area with light, Utilities; gas baseboard heat, Elect, plumbing, Heat, Insulation etc., have all been replaced-so no old house headaches, owner lives next door. Tenant pays Gas heat-Electric. Cheap to heat-- New windows, Insulated between floors and roof for heat and sound,. timer thermostat. Laundry room has new Speed Queen commercial sized machines. You do not have to pay $3.40 rent per sq ft to let 2 machines sit all week, No gas or hot water cost, shared with only 3 other people. Hood Park- eateries and activities at bottom of our street and over the fly bridge-is a very short walk. Sullivan Sq T stop is only 3 blocks. Bus to downtown is 3 doors away. This is a great place, Price, Size, Location and Quality-smoke free building, no pets-sorry. Open space off the balcony looks down at nice garden and city view. Please provide some info about your; move date, couple, single, pair?, and any specific needs.
- Penthouse with City Skyline View, Exposed Brick, Gran/SS kit, Restored Wood Floors/Tile. Heat, Plumbing, Insulation etc all replaced. NO PETS/NON SMOKERS, Max 2 adults -Open floor plan front to back--check floorplan for bedroom sizes, Brick in every room, Huge skylight keeps the place bright all day. Ask for Video walk through, and floor plan.
67 Baldwin St is an apartment community located in Suffolk County and the 02129 ZIP Code.
Apartment Features
Washer/Dryer
Dishwasher
Loft Layout
High Speed Internet Access
Hardwood Floors
Granite Countertops
Microwave
Refrigerator
Indoor Features
- High Speed Internet Access
- Washer/Dryer
- Heating
- Smoke Free
- Cable Ready
- Tub/Shower
- Handrails
Kitchen Features & Appliances
- Dishwasher
- Disposal
- Ice Maker
- Granite Countertops
- Stainless Steel Appliances
- Eat-in Kitchen
- Kitchen
- Microwave
- Oven
- Range
- Refrigerator
- Instant Hot Water
- Quartz Countertops
Model Details
- Hardwood Floors
- Tile Floors
- Office
- Sunroom
- Vaulted Ceiling
- Bay Window
- Views
- Skylights
- Loft Layout
- Double Pane Windows
Fees and Policies
The fees below are based on community-supplied data and may exclude additional fees and utilities.
- Parking
-
Street--
Details
Utilities Included
-
Water
Lease Options
-
12 Months
Property Information
-
Built in 1891
-
5 units
Contact
- Contact
Bunker Hill is a historic borough within Charleston, a Boston neighborhood. As the location of the Revolutionary War battle sharing its name, this neighborhood is filled with historic charm featuring triple decker apartments and red brick buildings with renovated lofts and apartments. The area brings in thousands of visitors each year who visit the Bunker Hill Monument and Museum. Proud of their roots, many restaurants and businesses in town pay tribute to the neighborhood’s connection to the American Revolution. Enjoy beer and delicious pub eats in a circa-1790 eatery at the legendary Warren Tavern, which was Paul Revere’s favorite tavern. The Bunker Hill Mall is on the outer edge of the community for locals and tourists alike to enjoy.
A true haven for history buffs, Bunker Hill is near several other historical sites, including the Boston National Historical Park and the USS Constitution Museum.
Learn more about living in Bunker Hill| Colleges & Universities | Distance | ||
|---|---|---|---|
| Colleges & Universities | Distance | ||
| Walk: | 18 min | 1.0 mi | |
| Drive: | 6 min | 2.5 mi | |
| Drive: | 6 min | 3.0 mi | |
| Drive: | 7 min | 3.0 mi |
Transportation options available in Boston include Assembly, located 1.3 miles from 67 Baldwin St Unit 3. 67 Baldwin St Unit 3 is near General Edward Lawrence Logan International, located 4.9 miles or 10 minutes away.
| Transit / Subway | Distance | ||
|---|---|---|---|
| Transit / Subway | Distance | ||
| Drive: | 2 min | 1.3 mi | |
|
|
Drive: | 3 min | 1.6 mi |
| Drive: | 5 min | 1.8 mi | |
|
|
Drive: | 3 min | 2.1 mi |
|
|
Drive: | 6 min | 3.0 mi |
| Commuter Rail | Distance | ||
|---|---|---|---|
| Commuter Rail | Distance | ||
|
|
Drive: | 4 min | 1.9 mi |
| Drive: | 7 min | 3.0 mi | |
|
|
Drive: | 8 min | 3.4 mi |
|
|
Drive: | 10 min | 3.4 mi |
|
|
Drive: | 6 min | 3.7 mi |
| Airports | Distance | ||
|---|---|---|---|
| Airports | Distance | ||
|
General Edward Lawrence Logan International
|
Drive: | 10 min | 4.9 mi |
Time and distance from 67 Baldwin St Unit 3.
| Shopping Centers | Distance | ||
|---|---|---|---|
| Shopping Centers | Distance | ||
| Walk: | 13 min | 0.7 mi | |
| Drive: | 3 min | 1.3 mi | |
| Drive: | 3 min | 1.5 mi |
| Parks and Recreation | Distance | ||
|---|---|---|---|
| Parks and Recreation | Distance | ||
|
Museum of Science
|
Drive: | 5 min | 1.6 mi |
|
Boston National Historical Park
|
Drive: | 6 min | 2.4 mi |
|
New England Aquarium
|
Drive: | 6 min | 2.6 mi |
|
Boston African American National Historic Site
|
Drive: | 6 min | 2.7 mi |
|
Mystic River Reservation
|
Drive: | 5 min | 3.3 mi |
| Hospitals | Distance | ||
|---|---|---|---|
| Hospitals | Distance | ||
| Drive: | 5 min | 2.3 mi | |
| Drive: | 5 min | 2.5 mi | |
| Drive: | 6 min | 2.5 mi |
| Military Bases | Distance | ||
|---|---|---|---|
| Military Bases | Distance | ||
| Drive: | 26 min | 14.5 mi | |
| Drive: | 30 min | 18.6 mi |
- High Speed Internet Access
- Washer/Dryer
- Heating
- Smoke Free
- Cable Ready
- Tub/Shower
- Handrails
- Dishwasher
- Disposal
- Ice Maker
- Granite Countertops
- Stainless Steel Appliances
- Eat-in Kitchen
- Kitchen
- Microwave
- Oven
- Range
- Refrigerator
- Instant Hot Water
- Quartz Countertops
- Hardwood Floors
- Tile Floors
- Office
- Sunroom
- Vaulted Ceiling
- Bay Window
- Views
- Skylights
- Loft Layout
- Double Pane Windows
- Laundry Facilities
- Balcony
- Porch
67 Baldwin St Unit 3 Photos
What Are Walk Score®, Transit Score®, and Bike Score® Ratings?
Walk Score® measures the walkability of any address. Transit Score® measures access to public transit. Bike Score® measures the bikeability of any address.
What is a Sound Score Rating?
A Sound Score Rating aggregates noise caused by vehicle traffic, airplane traffic and local sources





