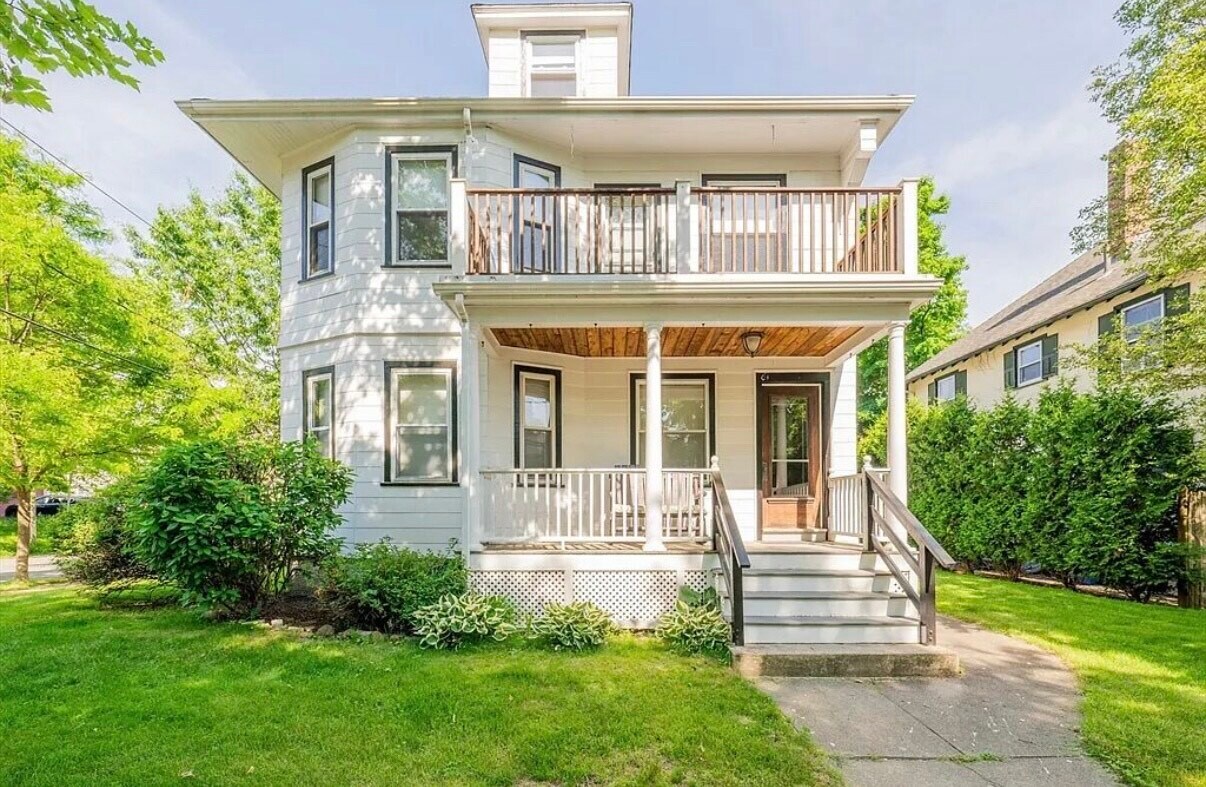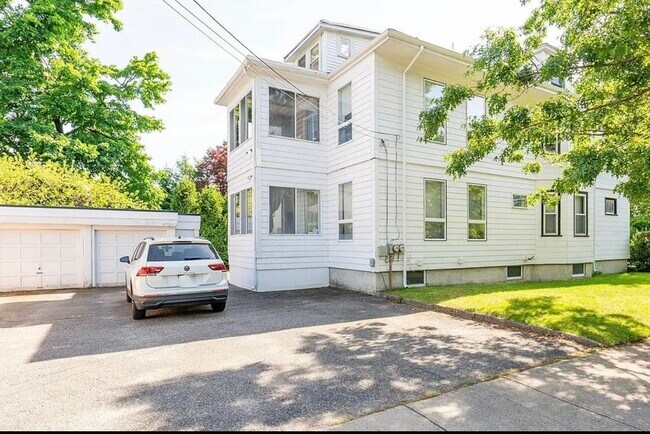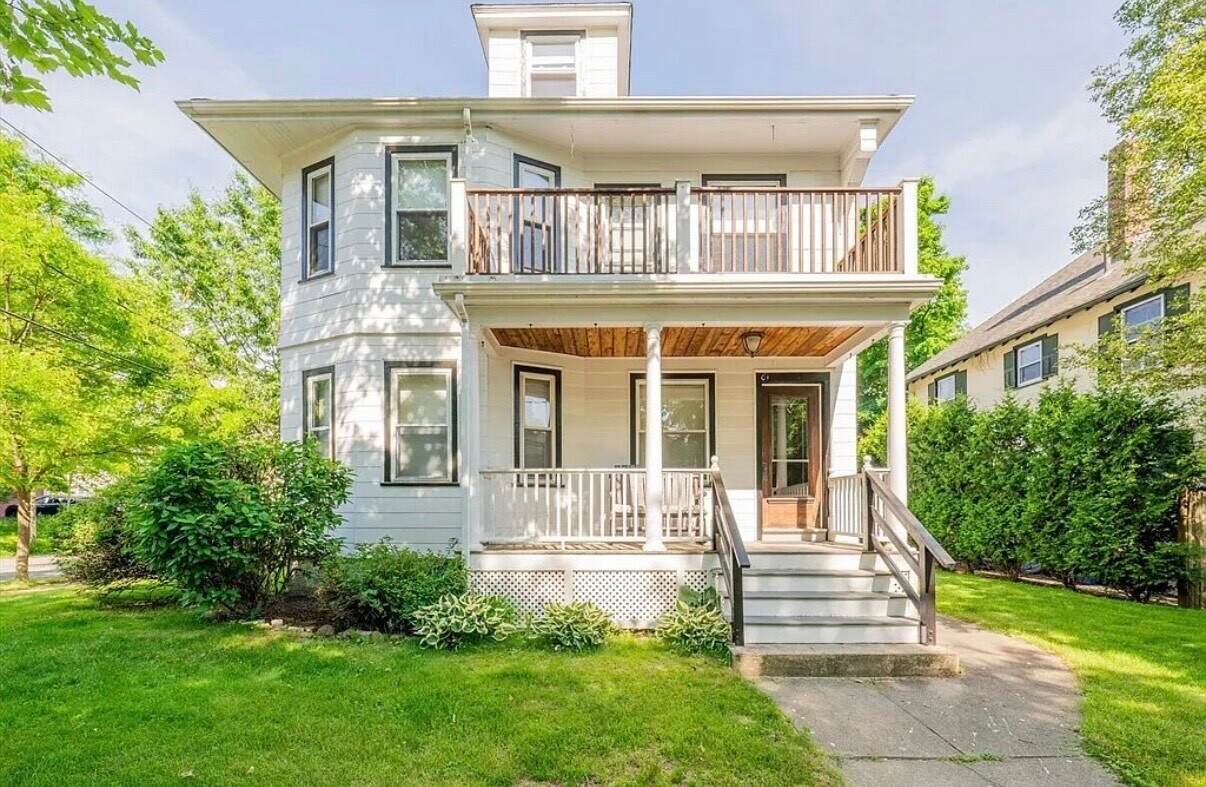61 Pine St Unit 2
Belmont, MA 02478
-
Bedrooms
4
-
Bathrooms
2
-
Square Feet
1,660 sq ft
-
Available
Available Now
Highlights
- Hardwood Floors
- Basement
- Smoke Free

About This Home
No Broker Fee Spacious 4-Bedroom Duplex Near Payson Park, Reservoir Trails & MBTA to Harvard Square Available anytime. | Don't miss this rare opportunity to live in a bright, spacious 4-bedroom apartment in one of Belmont's most desirable neighborhoods! Location Highlights Steps from Payson Park and scenic Reservoir walking trails Walk to #73 MBTA bus with direct access to Harvard Square Close to Moozy's Ice Cream, local eateries, and supermarkets Quiet, residential street with convenient access to Cambridge and Boston Apartment Features Located on the 2nd & 3rd floor of a well-maintained two-family home Flexible layout: 2nd Floor: 3 bedrooms, dining room, large eatin kitchen, full bathroom, and office space 3rd Floor: Private master suite with office Beautiful hardwood floors and high ceilings throughout Private laundry in basement Gas heating 3 off-street parking spaces, plus 1 garage spot Available: Anytime No Broker Fee! This home is perfect for families, professionals, or commuters seeking comfort, space, and convenience in a prime location. Schedule your private showing today this one won't last.
61 Pine St is an apartment community located in Middlesex County and the 02478 ZIP Code. This area is served by the Belmont attendance zone.
Apartment Features
Washer/Dryer
Hardwood Floors
Office
Smoke Free
- Washer/Dryer
- Heating
- Smoke Free
- Eat-in Kitchen
- Hardwood Floors
- Dining Room
- High Ceilings
- Basement
- Office
- Storage Space
- Walking/Biking Trails
Fees and Policies
The fees below are based on community-supplied data and may exclude additional fees and utilities.
- Parking
-
Garage--
Details
Utilities Included
-
Water
-
Trash Removal
-
Sewer
Property Information
-
2 units
Contact
- Listed by April shi
- Phone Number
- Contact
Cushing Square is a cozy and historic neighborhood in the western Boston suburb of Belmont. With its large houses and dense canopy of trees shading the sidewalks, Cushing Square gives off a distinctly suburban vibe, amplified by the abundance of large parks and golf courses surrounding the community. A small cluster of storefront businesses at the intersection of Trapelo Road and Common Street provides residents with a one-stop shopping and dining destination close to home, featuring everything from a hardware store to a yoga studio to a Greek diner and everything in between.
Burbank Elementary School and WL Chenery Middle School are both within easy walking distance of anywhere in the neighborhood, giving local students the option of walking to class. The neighborhood’s location offers prime access to both Harvard and Tufts, with all of Boston just minutes away.
Learn more about living in Cushing Square| Colleges & Universities | Distance | ||
|---|---|---|---|
| Colleges & Universities | Distance | ||
| Drive: | 6 min | 2.9 mi | |
| Drive: | 6 min | 3.0 mi | |
| Drive: | 8 min | 3.6 mi | |
| Drive: | 11 min | 3.9 mi |
 The GreatSchools Rating helps parents compare schools within a state based on a variety of school quality indicators and provides a helpful picture of how effectively each school serves all of its students. Ratings are on a scale of 1 (below average) to 10 (above average) and can include test scores, college readiness, academic progress, advanced courses, equity, discipline and attendance data. We also advise parents to visit schools, consider other information on school performance and programs, and consider family needs as part of the school selection process.
The GreatSchools Rating helps parents compare schools within a state based on a variety of school quality indicators and provides a helpful picture of how effectively each school serves all of its students. Ratings are on a scale of 1 (below average) to 10 (above average) and can include test scores, college readiness, academic progress, advanced courses, equity, discipline and attendance data. We also advise parents to visit schools, consider other information on school performance and programs, and consider family needs as part of the school selection process.
View GreatSchools Rating Methodology
Data provided by GreatSchools.org © 2025. All rights reserved.
Transportation options available in Belmont include Alewife, located 2.7 miles from 61 Pine St Unit 2. 61 Pine St Unit 2 is near General Edward Lawrence Logan International, located 11.2 miles or 20 minutes away.
| Transit / Subway | Distance | ||
|---|---|---|---|
| Transit / Subway | Distance | ||
| Drive: | 6 min | 2.7 mi | |
|
|
Drive: | 7 min | 2.9 mi |
|
|
Drive: | 7 min | 3.5 mi |
|
|
Drive: | 9 min | 3.6 mi |
|
|
Drive: | 8 min | 3.9 mi |
| Commuter Rail | Distance | ||
|---|---|---|---|
| Commuter Rail | Distance | ||
|
|
Drive: | 3 min | 1.3 mi |
|
|
Drive: | 4 min | 1.6 mi |
|
|
Drive: | 6 min | 3.3 mi |
|
|
Drive: | 8 min | 3.9 mi |
| Drive: | 9 min | 4.9 mi |
| Airports | Distance | ||
|---|---|---|---|
| Airports | Distance | ||
|
General Edward Lawrence Logan International
|
Drive: | 20 min | 11.2 mi |
Time and distance from 61 Pine St Unit 2.
| Shopping Centers | Distance | ||
|---|---|---|---|
| Shopping Centers | Distance | ||
| Walk: | 7 min | 0.4 mi | |
| Drive: | 4 min | 1.4 mi | |
| Drive: | 3 min | 1.5 mi |
| Parks and Recreation | Distance | ||
|---|---|---|---|
| Parks and Recreation | Distance | ||
|
Beaver Brook Reservation
|
Drive: | 4 min | 2.0 mi |
|
Longfellow National Historic Site
|
Drive: | 5 min | 2.5 mi |
|
Harvard-Smithsonian Center for Astrophysics
|
Drive: | 7 min | 2.7 mi |
|
Mass Audubon's Habitat Education Center and Wildlife Sanctuary
|
Drive: | 8 min | 2.7 mi |
|
Harvard Museum of Natural History
|
Drive: | 8 min | 3.6 mi |
| Hospitals | Distance | ||
|---|---|---|---|
| Hospitals | Distance | ||
| Drive: | 4 min | 1.9 mi | |
| Drive: | 4 min | 2.1 mi | |
| Drive: | 7 min | 3.2 mi |
| Military Bases | Distance | ||
|---|---|---|---|
| Military Bases | Distance | ||
| Drive: | 19 min | 9.1 mi | |
| Drive: | 25 min | 14.2 mi |
- Washer/Dryer
- Heating
- Smoke Free
- Eat-in Kitchen
- Hardwood Floors
- Dining Room
- High Ceilings
- Basement
- Office
- Storage Space
- Walking/Biking Trails
61 Pine St Unit 2 Photos
What Are Walk Score®, Transit Score®, and Bike Score® Ratings?
Walk Score® measures the walkability of any address. Transit Score® measures access to public transit. Bike Score® measures the bikeability of any address.
What is a Sound Score Rating?
A Sound Score Rating aggregates noise caused by vehicle traffic, airplane traffic and local sources







