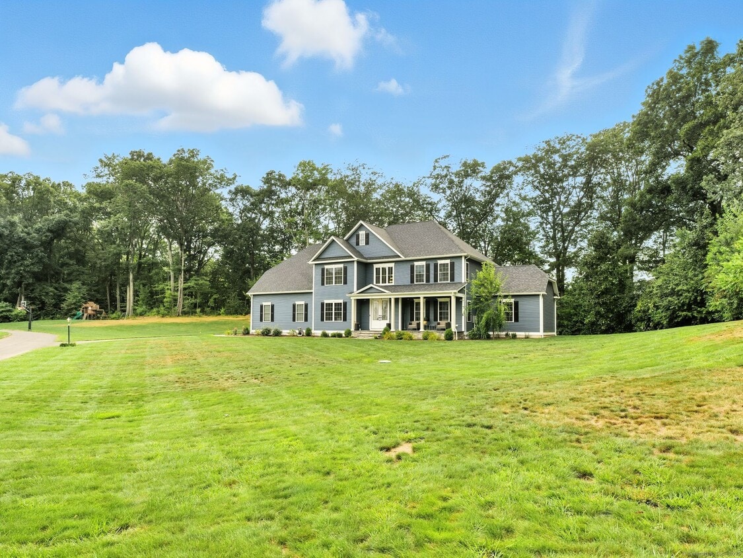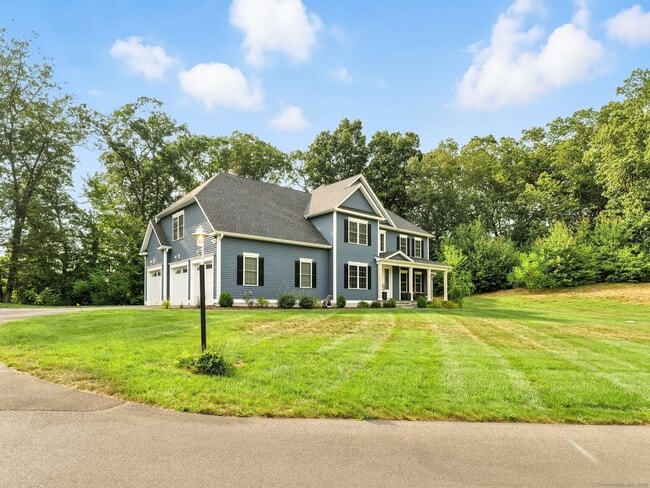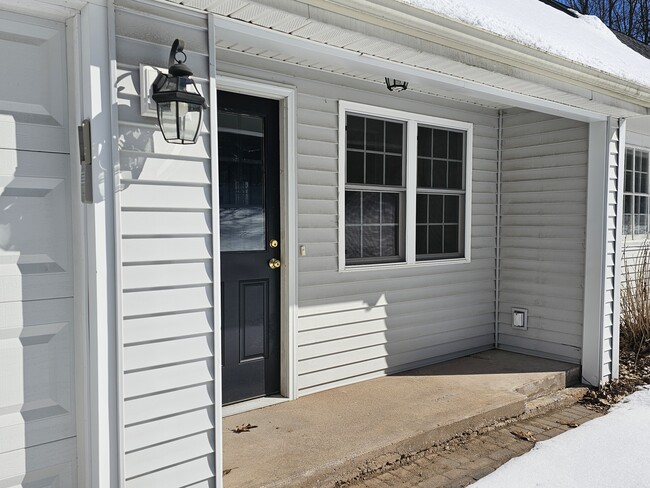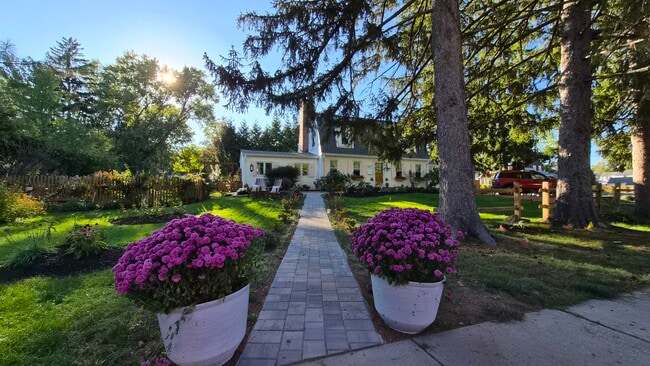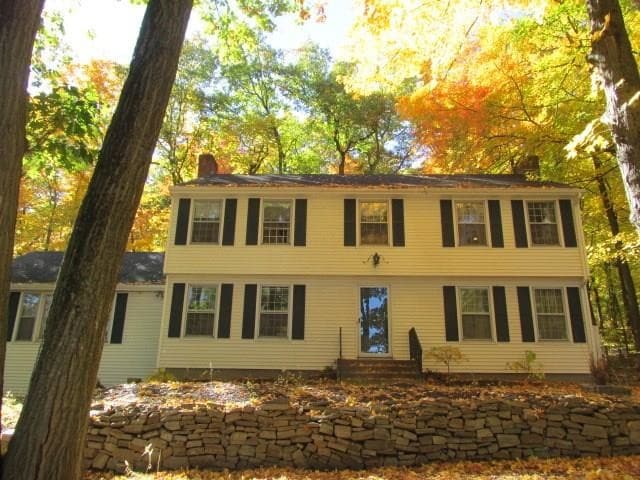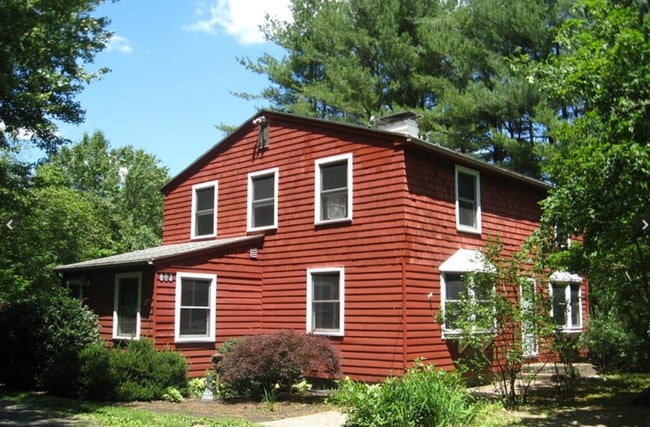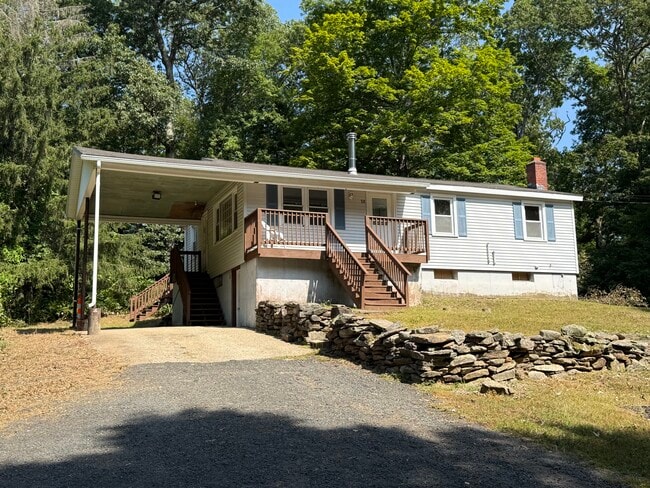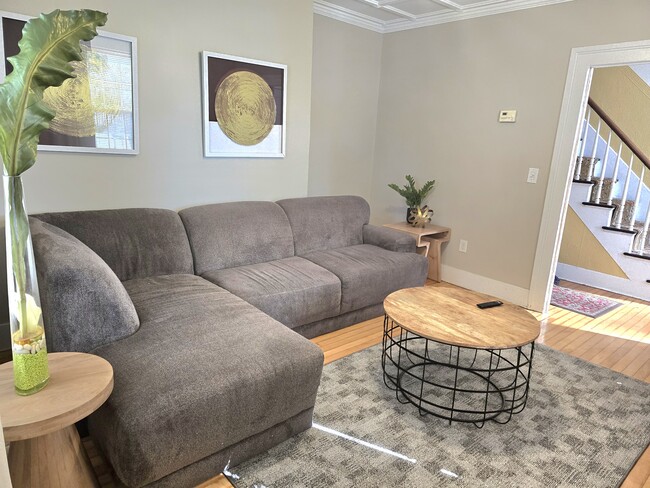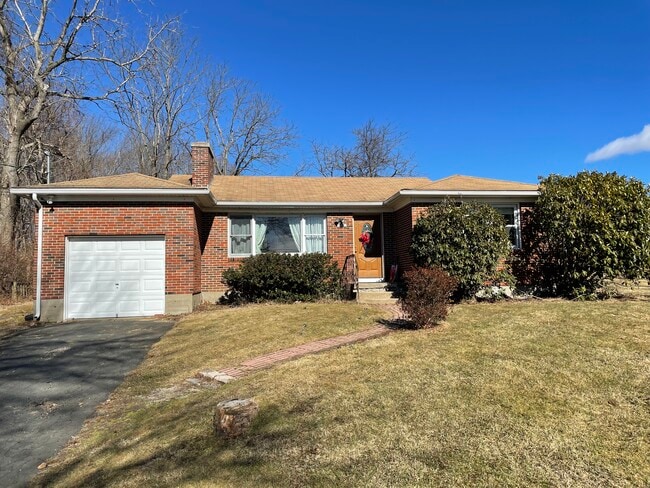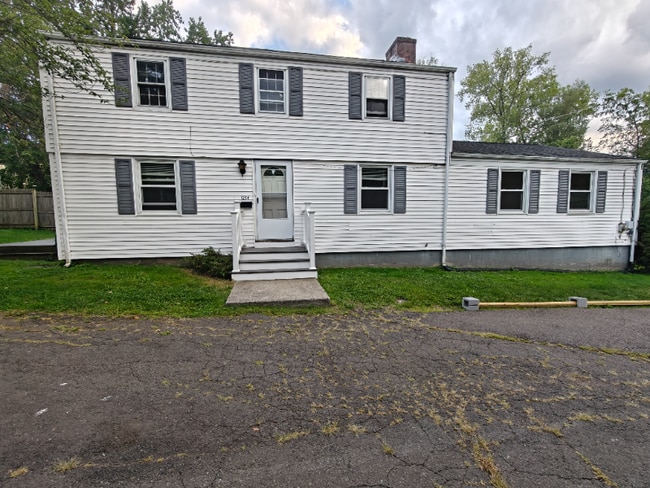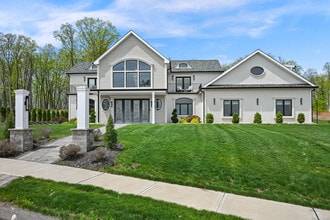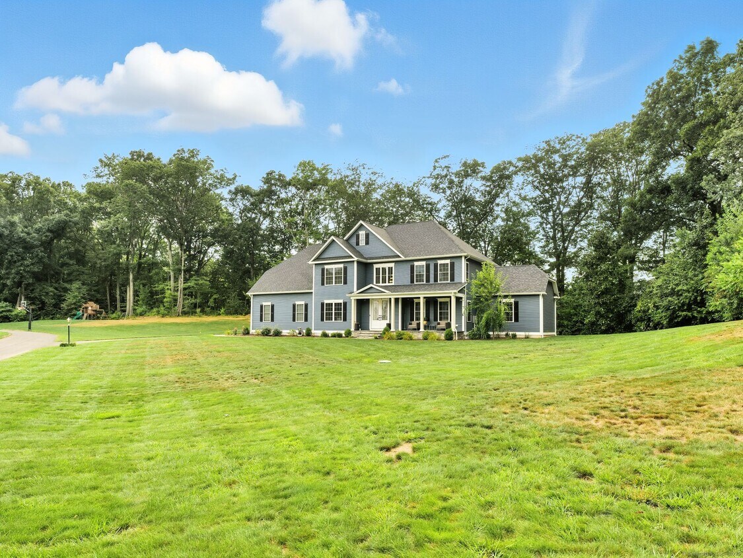57 Derby Way
Glastonbury, CT 06033
-
Bedrooms
5
-
Bathrooms
4.5
-
Square Feet
3,799 sq ft
-
Available
Not Available
Highlights
- Colonial Architecture
- 1 Fireplace
- Soaking Tub
- Central Air
- Level Lot

About This Home
Call for Availability - Built in 2020 and beautifully maintained, this sun-filled 3,799 sq ft Colonial checks every box: 5 bedrooms, 4.5 baths, a coveted 3-car garage, propane heat, and public utilities on a wide, manicured lot. Inside, hardwood floors run throughout an easy, open layout that's made for modern living and effortless entertaining. The heart of the home is a sleek, magazine-ready kitchen with an oversized island, abundant cabinetry, and stainless appliances-open to a spacious dining area and a comfortable family room anchored by a stylish fireplace feature wall. Need a quiet spot for Zooms or homework? The main level also offers flexible space ideal for an office or playroom. Upstairs, the private primary suite feels like a retreat with a large walk-in closet and spa-style bath featuring a glass shower and soaking tub. Three additional bedrooms are generously sized, with excellent closet storage and access to two well-appointed full baths. A bright second-floor landing and wide hallways add to the airy, custom feel. Outside, enjoy a level yard and patio ready for grill nights, yard games, and four-legged supervisors. With young systems, energy-efficient propane heating, and public utilities, this is the low-maintenance, high-style home you've been hunting for-no time machine required. MLS# 24119766
57 Derby Way is a house located in Hartford County and the 06033 ZIP Code. This area is served by the Glastonbury attendance zone.
Home Details
Year Built
Basement
Bedrooms and Bathrooms
Home Design
Interior Spaces
Kitchen
Laundry
Listing and Financial Details
Lot Details
Parking
Schools
Utilities
Community Details
Contact
- Listed by Amy Rio | Executive Real Estate Inc.
- Phone Number
- Contact
-
Source
 Smart MLS
Smart MLS
Located just a few minutes south of Hartford along Route 2, Glastonbury is an upscale community with a great family-friendly atmosphere. The local schools earn high ratings, the crime rate is far below the state and national averages, and public parks abound all over town (including several scenic areas on the banks of the Connecticut River).
The town’s history as an industrial hub is still visible in many of the local buildings—the old soap factory in particular has been repurposed into high-end condominiums. The town likes to have a good time, and community events like the Apple Harvest Festival and the Glastonbury Art Walk draw big crowds from all around the area.
Learn more about living in Glastonbury| Colleges & Universities | Distance | ||
|---|---|---|---|
| Colleges & Universities | Distance | ||
| Drive: | 11 min | 5.4 mi | |
| Drive: | 17 min | 6.5 mi | |
| Drive: | 13 min | 7.8 mi | |
| Drive: | 16 min | 9.5 mi |
 The GreatSchools Rating helps parents compare schools within a state based on a variety of school quality indicators and provides a helpful picture of how effectively each school serves all of its students. Ratings are on a scale of 1 (below average) to 10 (above average) and can include test scores, college readiness, academic progress, advanced courses, equity, discipline and attendance data. We also advise parents to visit schools, consider other information on school performance and programs, and consider family needs as part of the school selection process.
The GreatSchools Rating helps parents compare schools within a state based on a variety of school quality indicators and provides a helpful picture of how effectively each school serves all of its students. Ratings are on a scale of 1 (below average) to 10 (above average) and can include test scores, college readiness, academic progress, advanced courses, equity, discipline and attendance data. We also advise parents to visit schools, consider other information on school performance and programs, and consider family needs as part of the school selection process.
View GreatSchools Rating Methodology
Data provided by GreatSchools.org © 2025. All rights reserved.
You May Also Like
Similar Rentals Nearby
-
Total Monthly Price New$3,800Total Monthly PriceBase Rent$3,800Required Monthly FeesNoneTotal Monthly Price$3,80012 Month Lease4 Beds, 2 Baths, 2,699 sq ftHouse for Rent
-
Total Monthly Price New$3,700Total Monthly PriceBase Rent$3,700Required Monthly FeesNoneTotal Monthly Price$3,70012 Month Lease4 Beds, 2 Baths, 1,941 sq ftHouse for Rent
-
Total Monthly Price New$3,500Total Monthly PriceBase Rent$3,500Required Monthly FeesNoneTotal Monthly Price$3,50012 Month Lease4 Beds, 2.5 Baths, 2,782 sq ftHouse for Rent
-
Total Monthly Price New$5,000Total Monthly PriceBase Rent$5,000Required Monthly FeesNoneTotal Monthly Price$5,00012 Month Lease6 Beds, 2 Baths, 1,932 sq ftHouse for Rent
-
Total Monthly Price New$3,800Total Monthly PriceBase Rent$3,800Required Monthly FeesNoneTotal Monthly Price$3,80012 Month Lease4 Beds, 1 Bath, 1,040 sq ftHouse for Rent
-
Total Monthly Price New$950Total Monthly PriceBase Rent$950Required Monthly FeesNoneTotal Monthly Price$95011 Month Lease6 Beds, 2 Baths, 2,100 sq ftHouse for Rent
-
Total Monthly Price New$3,400Total Monthly PriceBase Rent$3,400Required Monthly FeesNoneTotal Monthly Price$3,40012 Month Lease4 Beds, 1 Bath, 1,200 sq ftHouse for Rent
-
-
-
Total Monthly Price New$10,000Total Monthly PriceBase Rent$10,000Required Monthly FeesNoneTotal Monthly Price$10,0005 Beds, 5 Baths, 5,146 sq ftHouse for Rent
What Are Walk Score®, Transit Score®, and Bike Score® Ratings?
Walk Score® measures the walkability of any address. Transit Score® measures access to public transit. Bike Score® measures the bikeability of any address.
What is a Sound Score Rating?
A Sound Score Rating aggregates noise caused by vehicle traffic, airplane traffic and local sources
