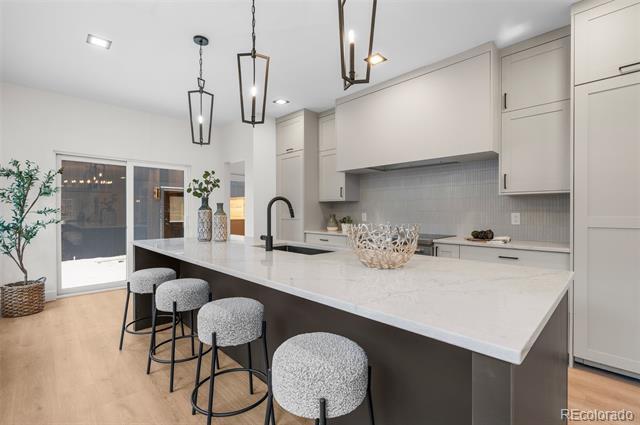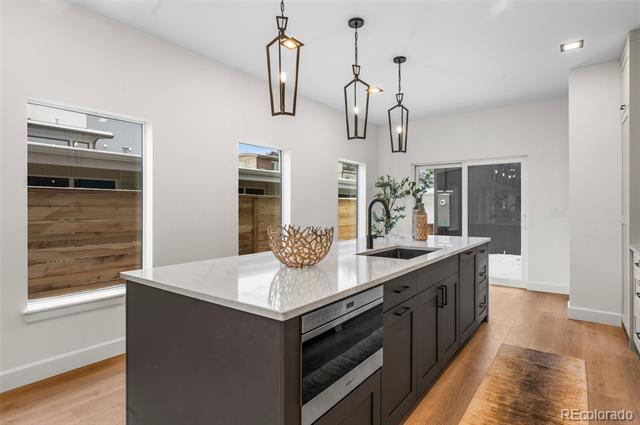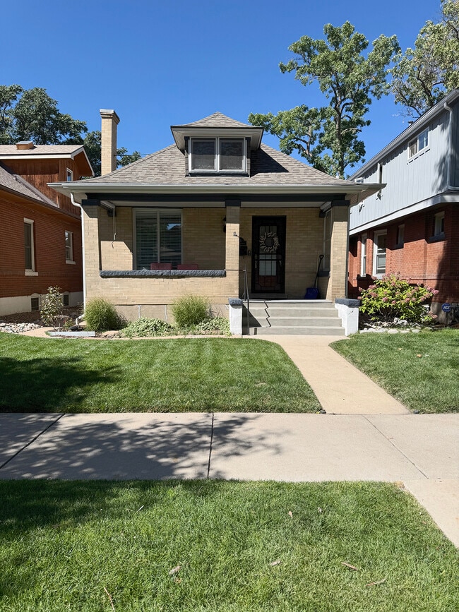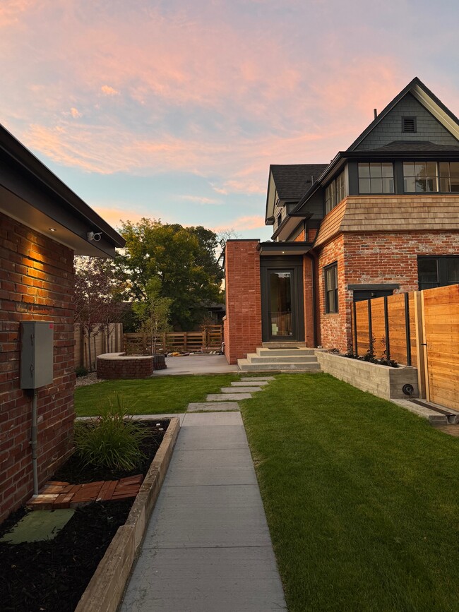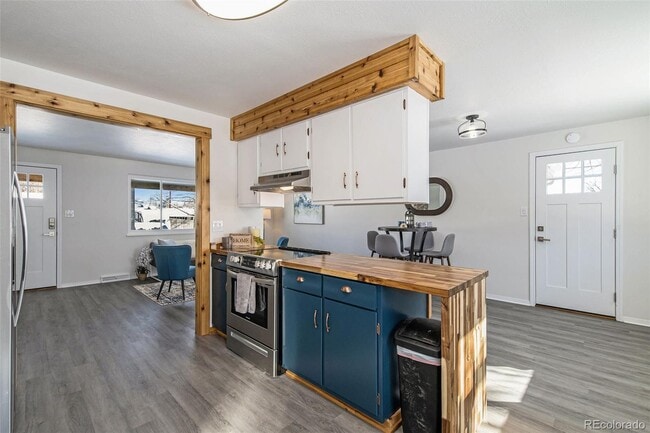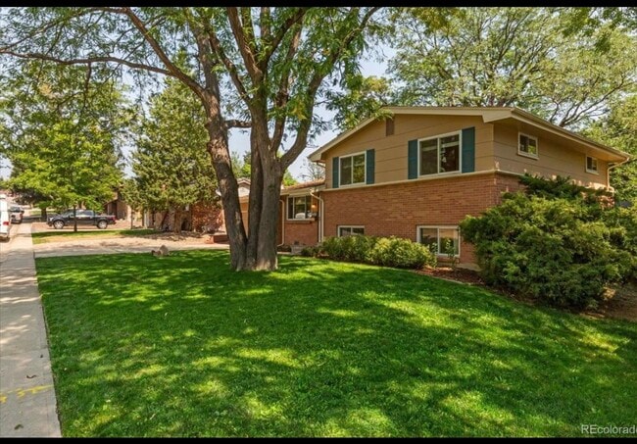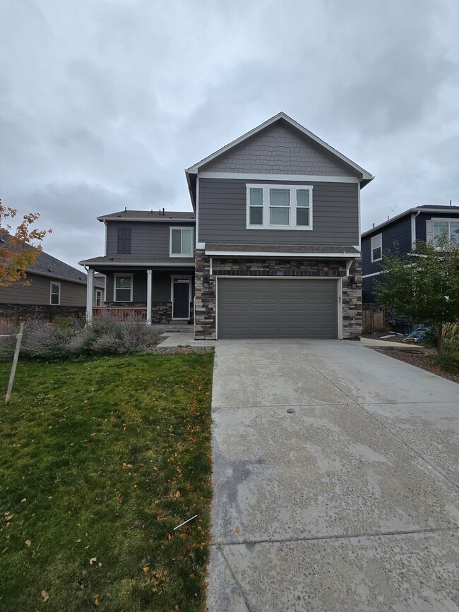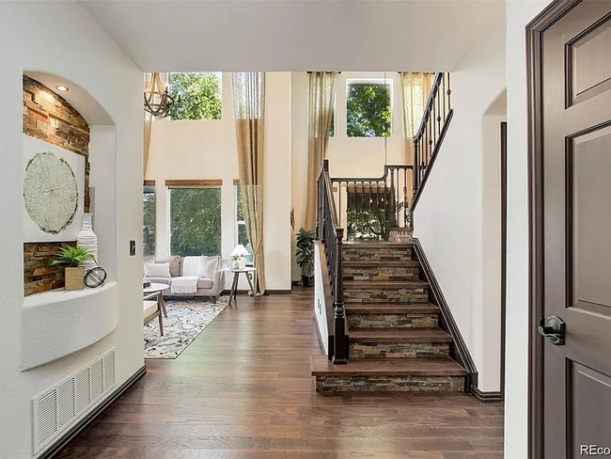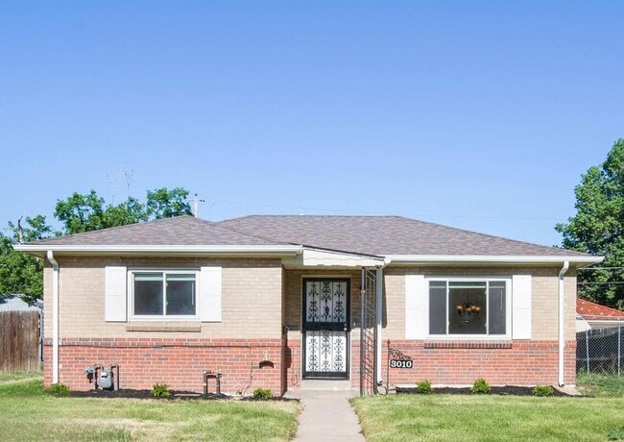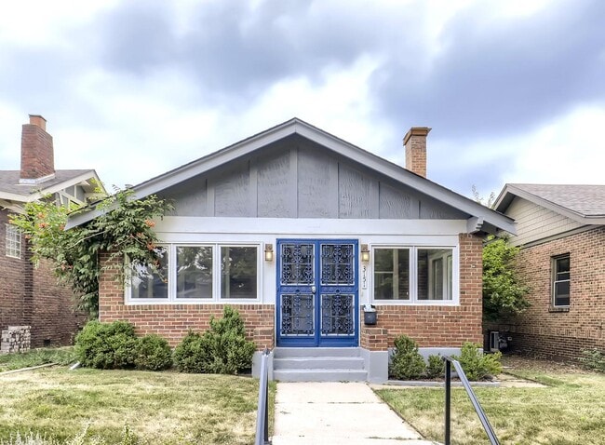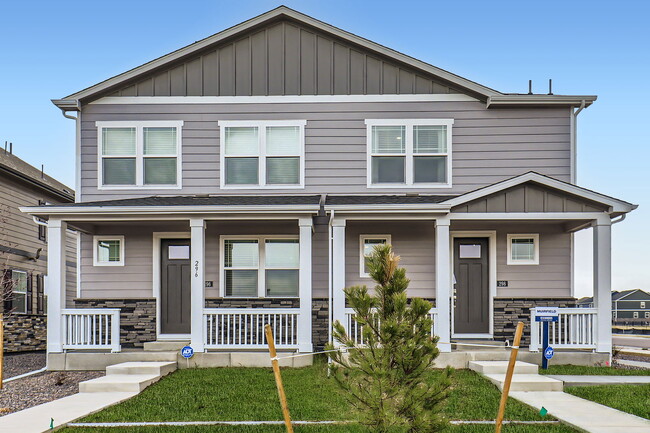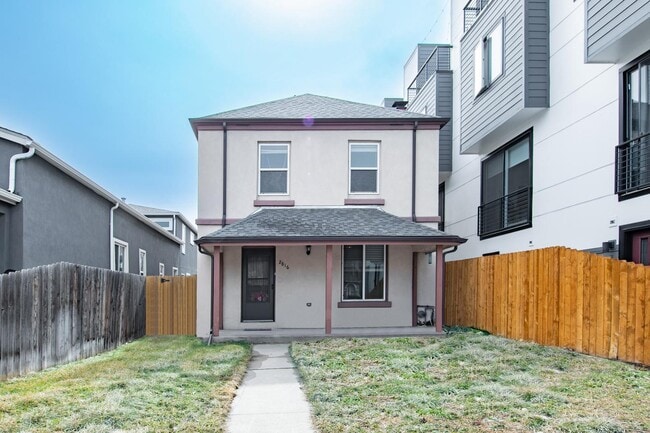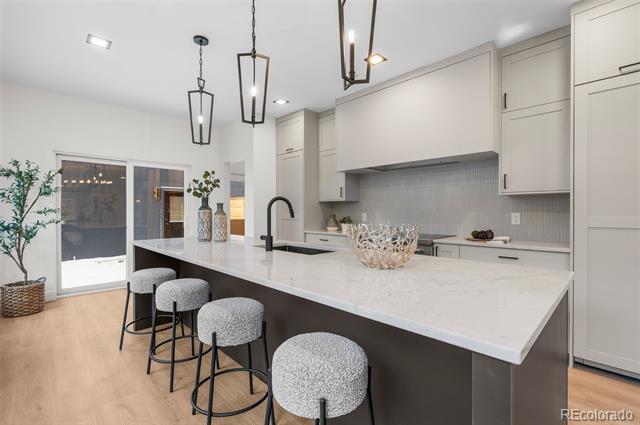535 Josephine St
Denver, CO 80206
-
Bedrooms
5
-
Bathrooms
4.5
-
Square Feet
3,498 sq ft
-
Available
Available Now
Highlights
- Rooftop Deck
- Open Floorplan
- Wolf Appliances
- Contemporary Architecture
- Wood Flooring
- High Ceiling

About This Home
One side of this stunning Cherry Creek duplex by redT Homes redefines modern luxury in a prime location. Spanning ~3,500 square feet, it offers 5 bedrooms and 4.5 baths, with each upper-level bedroom featuring an ensuite for enhanced privacy. An open-concept layout ensures seamless flow, while the chef-inspired kitchen includes a quartz island, soft-close cabinetry, a Wolf induction range, and a separate Sub-Zero fridge/freezer. Abundant natural light highlights the home’s clean lines and contemporary finishes. A rooftop patio with a wet bar is perfect for savoring city views, vibrant sunsets, or stargazing. The finished basement provides flexible space for a home theater, fitness area, or private suite. Front and rear balconies further expand your living area, while a private yard offers a tranquil spot for gardening or al fresco dining. A detached 2-car garage ensures convenient off-street parking and storage. Nestled in Cherry Creek, you’re close to boutique shopping, upscale fitness studios, and a lively array of dining and nightlife options. The historic Denver Country Club is also minutes away, adding to this home’s exceptional appeal. Renters inherit LEED Gold, ENERGY STAR, and Indoor AirPlus Certifications, providing energy savings, lasting durability, and the highest indoor air quality. With reduced noise, a controllable climate, and minimal environmental impact, this home is also light on the wallet—saving you thousands each year. Single Family Residence MLS# 6515181
535 Josephine St is a house located in Denver County and the 80206 ZIP Code. This area is served by the Denver County 1 attendance zone.
Home Details
Home Type
Year Built
Bedrooms and Bathrooms
Eco-Friendly Details
Finished Basement
Flooring
Home Design
Home Security
Interior Spaces
Kitchen
Laundry
Listing and Financial Details
Lot Details
Outdoor Features
Parking
Schools
Utilities
Community Details
Overview
Pet Policy
Contact
- Listed by Elideth Helguera | REDT LLC
- Phone Number
- Contact
-
Source
 REcolorado®
REcolorado®
- Dishwasher
- Disposal
- Hardwood Floors
- Basement
- Balcony
Located just three miles southeast of Downtown Denver, Cherry Creek offers residents the family-friendly atmosphere of a suburb along with the easy access to metropolitan delights associated with a major city. Cherry Creek contains top-notch public schools as well as high-end shops at Cherry Creek Shopping Center, fine restaurants, art galleries, and low-key bars.
Recreational opportunities abound at Pulaski Park, Gates Tennis Center, Cherry Creek State Park, and the Denver Country Club. Numerous upscale apartments, condos, townhomes, and houses are available throughout Cherry Creek, presenting renters with plenty of options to choose from.
Learn more about living in Cherry Creek| Colleges & Universities | Distance | ||
|---|---|---|---|
| Colleges & Universities | Distance | ||
| Drive: | 9 min | 3.5 mi | |
| Drive: | 9 min | 3.5 mi | |
| Drive: | 10 min | 3.7 mi | |
| Drive: | 11 min | 4.1 mi |
 The GreatSchools Rating helps parents compare schools within a state based on a variety of school quality indicators and provides a helpful picture of how effectively each school serves all of its students. Ratings are on a scale of 1 (below average) to 10 (above average) and can include test scores, college readiness, academic progress, advanced courses, equity, discipline and attendance data. We also advise parents to visit schools, consider other information on school performance and programs, and consider family needs as part of the school selection process.
The GreatSchools Rating helps parents compare schools within a state based on a variety of school quality indicators and provides a helpful picture of how effectively each school serves all of its students. Ratings are on a scale of 1 (below average) to 10 (above average) and can include test scores, college readiness, academic progress, advanced courses, equity, discipline and attendance data. We also advise parents to visit schools, consider other information on school performance and programs, and consider family needs as part of the school selection process.
View GreatSchools Rating Methodology
Data provided by GreatSchools.org © 2025. All rights reserved.
Transportation options available in Denver include 25Th-Welton, located 2.8 miles from 535 Josephine St. 535 Josephine St is near Denver International, located 24.3 miles or 36 minutes away.
| Transit / Subway | Distance | ||
|---|---|---|---|
| Transit / Subway | Distance | ||
|
|
Drive: | 8 min | 2.8 mi |
|
|
Drive: | 8 min | 3.1 mi |
|
|
Drive: | 8 min | 3.1 mi |
|
|
Drive: | 8 min | 3.2 mi |
|
|
Drive: | 9 min | 3.2 mi |
| Commuter Rail | Distance | ||
|---|---|---|---|
| Commuter Rail | Distance | ||
|
|
Drive: | 10 min | 3.9 mi |
| Drive: | 10 min | 3.9 mi | |
|
|
Drive: | 10 min | 4.0 mi |
| Drive: | 11 min | 4.3 mi | |
| Drive: | 16 min | 4.5 mi |
| Airports | Distance | ||
|---|---|---|---|
| Airports | Distance | ||
|
Denver International
|
Drive: | 36 min | 24.3 mi |
Time and distance from 535 Josephine St.
| Shopping Centers | Distance | ||
|---|---|---|---|
| Shopping Centers | Distance | ||
| Walk: | 7 min | 0.4 mi | |
| Walk: | 9 min | 0.5 mi | |
| Walk: | 10 min | 0.5 mi |
| Parks and Recreation | Distance | ||
|---|---|---|---|
| Parks and Recreation | Distance | ||
|
Denver Botanic Gardens at York St.
|
Walk: | 13 min | 0.7 mi |
|
History Colorado Center
|
Drive: | 6 min | 2.3 mi |
|
Denver Zoo
|
Drive: | 8 min | 2.4 mi |
|
City Park of Denver
|
Drive: | 8 min | 2.4 mi |
|
Washington Park
|
Drive: | 7 min | 2.7 mi |
| Hospitals | Distance | ||
|---|---|---|---|
| Hospitals | Distance | ||
| Drive: | 4 min | 1.7 mi | |
| Drive: | 5 min | 1.9 mi | |
| Drive: | 5 min | 2.1 mi |
| Military Bases | Distance | ||
|---|---|---|---|
| Military Bases | Distance | ||
| Drive: | 43 min | 15.4 mi | |
| Drive: | 79 min | 62.4 mi | |
| Drive: | 89 min | 72.1 mi |
You May Also Like
Applicant has the right to provide the property manager or owner with a Portable Tenant Screening Report (PTSR) that is not more than 30 days old, as defined in § 38-12-902(2.5), Colorado Revised Statutes; and 2) if Applicant provides the property manager or owner with a PTSR, the property manager or owner is prohibited from: a) charging Applicant a rental application fee; or b) charging Applicant a fee for the property manager or owner to access or use the PTSR.
Similar Rentals Nearby
-
-
-
-
-
-
-
-
1 / 20
-
-
What Are Walk Score®, Transit Score®, and Bike Score® Ratings?
Walk Score® measures the walkability of any address. Transit Score® measures access to public transit. Bike Score® measures the bikeability of any address.
What is a Sound Score Rating?
A Sound Score Rating aggregates noise caused by vehicle traffic, airplane traffic and local sources
