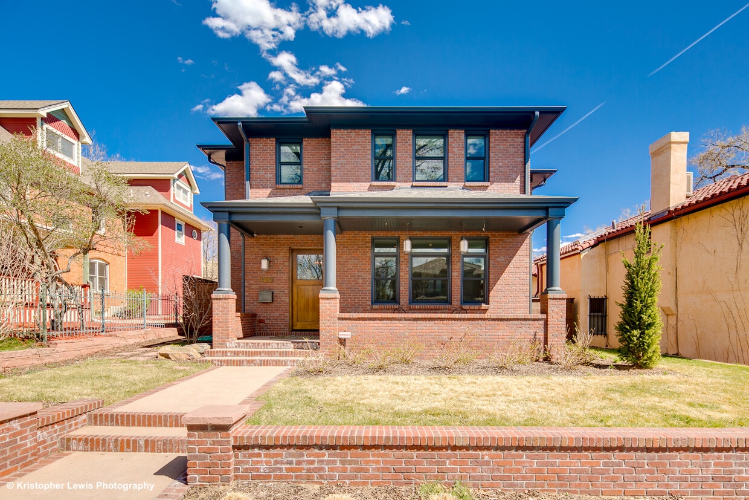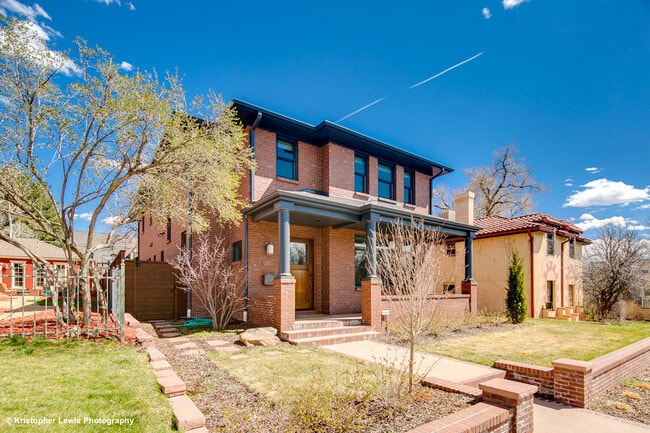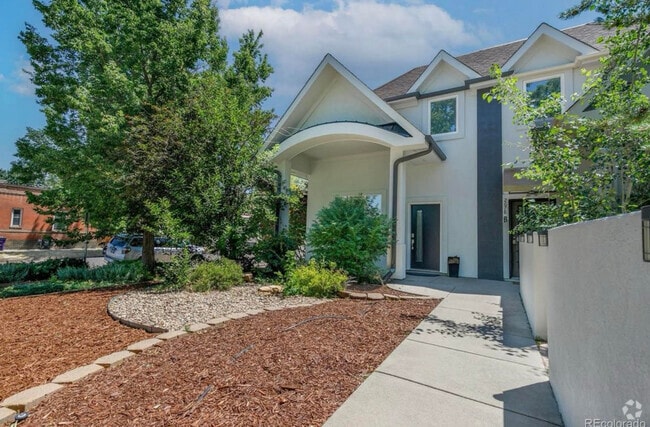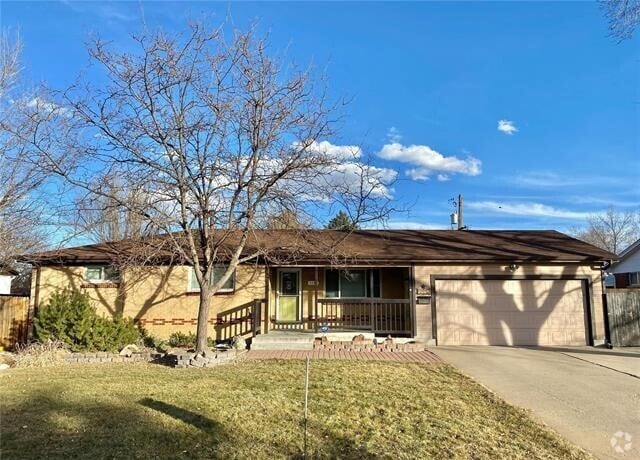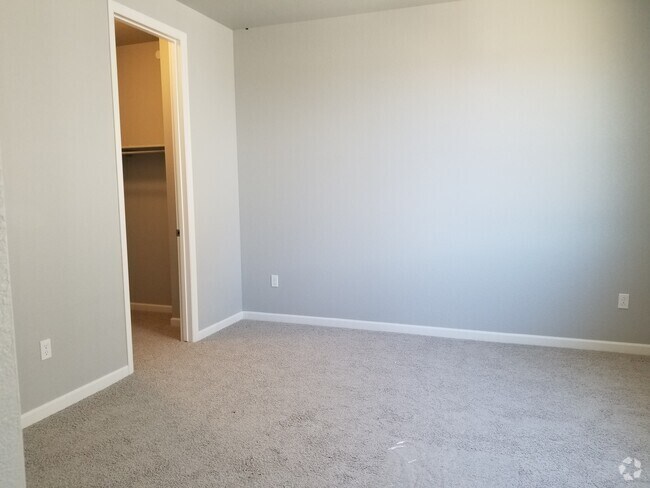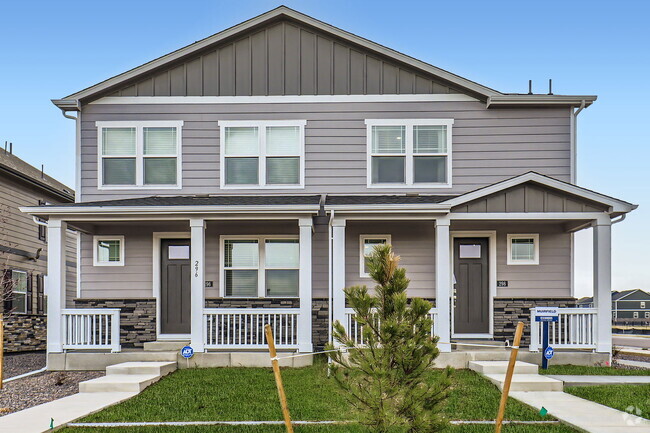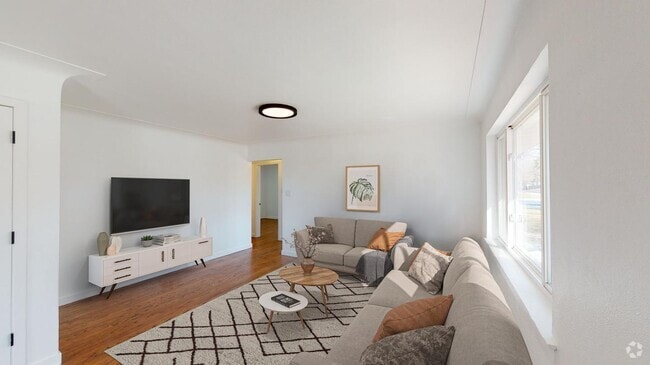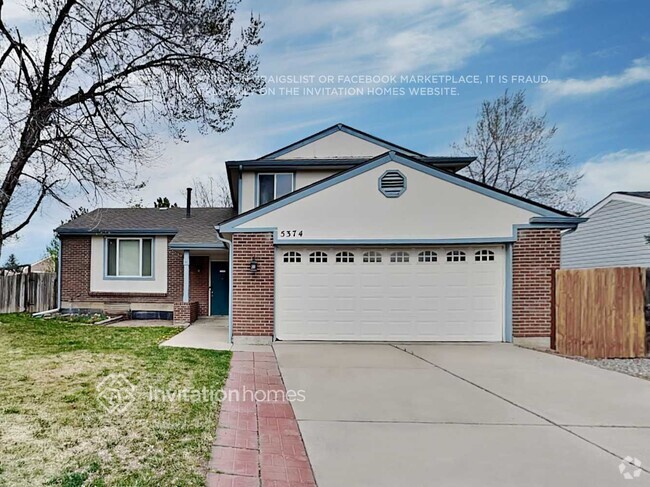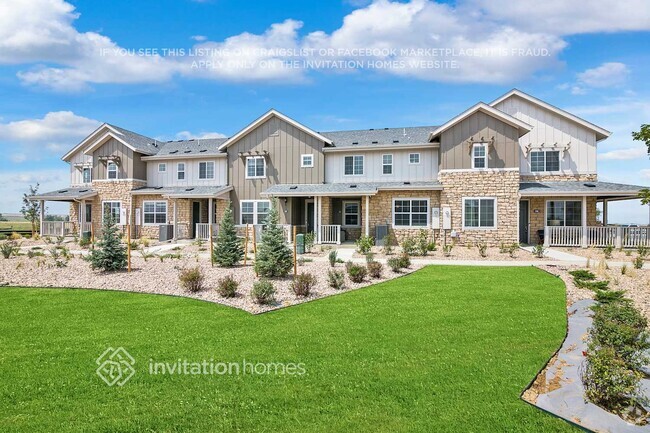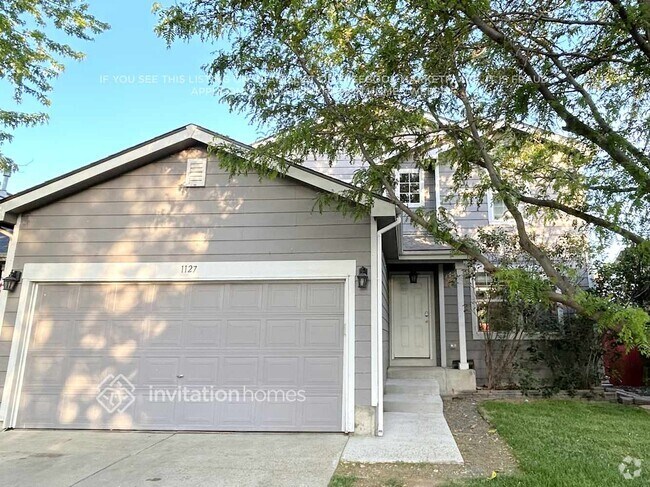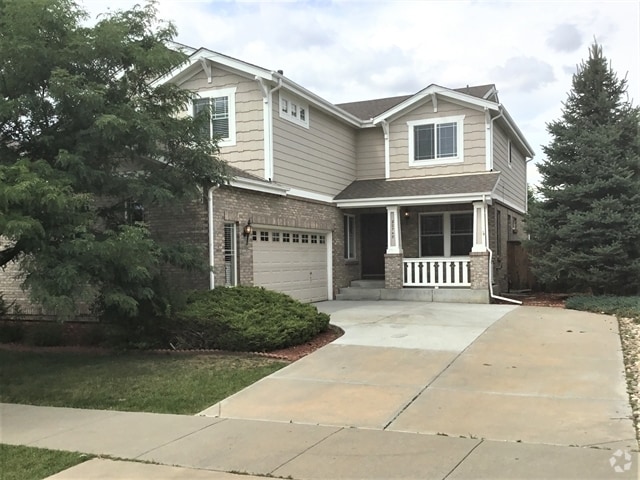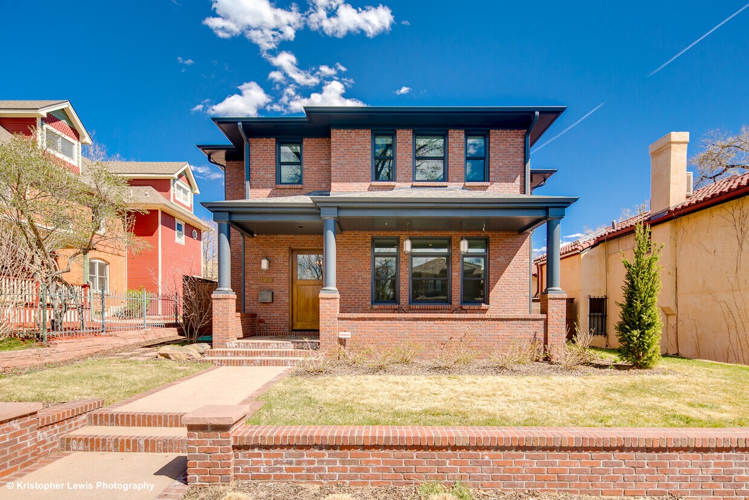510 High St
Denver, CO 80206
-
Bedrooms
5
-
Bathrooms
4.25
-
Square Feet
5,013 sq ft
-
Available
Available Jul 28

About This Home
*Please allow a minimum of 24-48 hours notice for all showings* Residential Rental License#: 2023-BFN-0042088 Discover Modern Elegance in the Heart of Country Club Prepare to be impressed by this stunning, residence, artfully designed for today’s luxury lifestyle. Set on a beautifully landscaped lot, the home’s striking two-story foyer and scalloped archways welcome you into an expansive main level—ideal for both everyday living and grand entertaining. You will love: Gourmet Kitchen: Chef-caliber appliances, oversized island, large pantry, and custom cabinetry Elegant Dining & Living: Formal dining room plus multiple seating areas anchored by 2 hand picked Colorado river stone fireplaces and soaring ceilings Front room for an office or extra main level TV room Indoor-Outdoor Flow: Large patio and fully fenced, well-appointed landscaping with an outdoor fireplace—perfect for al fresco gatherings from spring through fall. Conveniently-located spacious mudroom connected to the garage offers ample storage for coats, backpacks, boots, and more! Home Office: Generous second-floor workspace with built-in desks, ideal for remote work or study Retreat & Recharge: 4 bedrooms Upstairs, the second floor is dedicated to rest and relaxation: Primary Suite: Spacious dual walk-in closets and a spa-style bath, and designer tile. Romeo and Juliet balcony overlooking backyard and outdoor fireplace Guest Quarters: Two bright bedrooms sharing a modern bath plus a fourth bedroom with a private en-suite bathroom. Entertainer’s Paradise: Descend to the professionally finished lower level to discover: Recreation Room: Expansive space with commercial-grade ping-pong flooring Wet Bar: Ready for cocktails, wine tasting, or movie-night snacks Fitness Space: Dedicated gym area for workouts at home Additional Suite: Guest bedroom with full bath featuring a jetted tub Additional Highlights: Two-car garage with extra storage In East High School & Bromwell Elementary Minutes to walk to Cherry Creek, Congress Park, premier shopping, dining, and bike paths You will love this location- quiet, but close to all the amenities a great neighborhood has to offer! Located in Country Club, one of Denver’s most desirable neighborhoods, in East High School and Bromwell Elementary, this home is near Cherry Creek, Congress Park, and more - plentiful shopping, restaurants, and entertainment! Schools: Denver County 1 Elementary: Bromwell Middle: Morey High School: East LEASE TERMS: *24-48 Hours minimum notice is required for showings. *Available end of July 2025 (approx. 7/28/25) *Lease Term: Lease term preferred 11.5 or 23 months (flexible) to expire unfurnished preferred *Credit above 700 and income at minimum of 200% of annual rent to qualify. *Tenant responsible for ALL utilities, landscaping & lawn care, snow removal, communication services, and security system (if desired). *Landlord is responsible for annual wastewater, sprinkler system activation/winterization, and gutter maintenance. *Dogs considered with additional deposit *Tenants are required to carry Renter's Insurance with General Liability in the amount of $2,000,000.00 *Security deposit equals 1.5 month's rent *Credit/background checks required--$39.95/adult. Under Colorado law, prospective tenants have the right to provide landlords with a Portable Tenant Screening Report, as defined in 38-12-902 (2.5), Colorado Revised Statutes. If a prospective tenant provides the Landlord with a Portable Tenant Screening Report, the Landlord is prohibited from: Charging the Prospective Tenant a Rental Application Fee- or Charging the Prospective Tenant a Fee for the Landlord to Access or Use the Portable Tenant Screening Report. *Specific lease terms and conditions subject to owner approval prior to lease execution.
510 High St is a house located in Denver County and the 80206 ZIP Code. This area is served by the Denver County 1 attendance zone.
House Features
- Washer/Dryer
- Washer/Dryer Hookup
- Dishwasher
- Balcony
Fees and Policies
The fees below are based on community-supplied data and may exclude additional fees and utilities.
- Dogs Allowed
-
Fees not specified
-
Weight limit--
-
Pet Limit--
Contact
- Listed by Joni Gascoigne
- Phone Number
- Contact
- Washer/Dryer
- Washer/Dryer Hookup
- Dishwasher
- Balcony
Country Club, located just over two miles southeast of downtown, is between Cheesman and Washington Park. This lavish neighborhood features historic homes and even became a Historic District in 1990. Although there are many vintage-style houses here, there are modern apartments available for rent as well. The member-driven Denver Country Club is towards the southern tip of the community with lush golf courses and top-of-the-line facilities. The area is also a great place for nature lovers. Cherry Creek Park extends eastward from Denver Country Club and includes the 40-mile Cherry Creek Trail, a paved trail ideal for walking and jogging.
Country Club is highly sought after because of its location as well. The extremely popular Cherry Creek is just east of Country Club. The Cherry Creek Shopping Center is one of Denver's favorite destinations, featuring over 160 shops that include Macy's, Neiman Marcus, and Nordstrom.
Learn more about living in Country Club| Colleges & Universities | Distance | ||
|---|---|---|---|
| Colleges & Universities | Distance | ||
| Drive: | 9 min | 3.3 mi | |
| Drive: | 9 min | 3.3 mi | |
| Drive: | 10 min | 3.5 mi | |
| Drive: | 11 min | 4.0 mi |
 The GreatSchools Rating helps parents compare schools within a state based on a variety of school quality indicators and provides a helpful picture of how effectively each school serves all of its students. Ratings are on a scale of 1 (below average) to 10 (above average) and can include test scores, college readiness, academic progress, advanced courses, equity, discipline and attendance data. We also advise parents to visit schools, consider other information on school performance and programs, and consider family needs as part of the school selection process.
The GreatSchools Rating helps parents compare schools within a state based on a variety of school quality indicators and provides a helpful picture of how effectively each school serves all of its students. Ratings are on a scale of 1 (below average) to 10 (above average) and can include test scores, college readiness, academic progress, advanced courses, equity, discipline and attendance data. We also advise parents to visit schools, consider other information on school performance and programs, and consider family needs as part of the school selection process.
View GreatSchools Rating Methodology
Data provided by GreatSchools.org © 2025. All rights reserved.
Transportation options available in Denver include Alameda, located 2.6 miles from 510 High St. 510 High St is near Denver International, located 24.7 miles or 37 minutes away.
| Transit / Subway | Distance | ||
|---|---|---|---|
| Transit / Subway | Distance | ||
|
|
Drive: | 8 min | 2.6 mi |
|
|
Drive: | 8 min | 2.9 mi |
|
|
Drive: | 8 min | 3.0 mi |
|
|
Drive: | 8 min | 3.0 mi |
|
|
Drive: | 8 min | 3.2 mi |
| Commuter Rail | Distance | ||
|---|---|---|---|
| Commuter Rail | Distance | ||
|
|
Drive: | 10 min | 3.7 mi |
|
|
Drive: | 10 min | 3.8 mi |
| Drive: | 11 min | 3.8 mi | |
| Drive: | 12 min | 4.7 mi | |
| Drive: | 17 min | 4.9 mi |
| Airports | Distance | ||
|---|---|---|---|
| Airports | Distance | ||
|
Denver International
|
Drive: | 37 min | 24.7 mi |
Time and distance from 510 High St.
| Shopping Centers | Distance | ||
|---|---|---|---|
| Shopping Centers | Distance | ||
| Walk: | 9 min | 0.5 mi | |
| Walk: | 13 min | 0.7 mi | |
| Walk: | 13 min | 0.7 mi |
| Parks and Recreation | Distance | ||
|---|---|---|---|
| Parks and Recreation | Distance | ||
|
Denver Botanic Gardens at York St.
|
Drive: | 4 min | 1.2 mi |
|
History Colorado Center
|
Drive: | 6 min | 2.1 mi |
|
Washington Park
|
Drive: | 7 min | 2.6 mi |
|
City Park of Denver
|
Drive: | 10 min | 2.8 mi |
|
Civic Center Park
|
Drive: | 8 min | 2.9 mi |
| Hospitals | Distance | ||
|---|---|---|---|
| Hospitals | Distance | ||
| Drive: | 5 min | 1.7 mi | |
| Drive: | 6 min | 2.0 mi | |
| Drive: | 6 min | 2.3 mi |
| Military Bases | Distance | ||
|---|---|---|---|
| Military Bases | Distance | ||
| Drive: | 44 min | 15.6 mi | |
| Drive: | 79 min | 62.4 mi | |
| Drive: | 89 min | 72.1 mi |
You May Also Like
Applicant has the right to provide the property manager or owner with a Portable Tenant Screening Report (PTSR) that is not more than 30 days old, as defined in § 38-12-902(2.5), Colorado Revised Statutes; and 2) if Applicant provides the property manager or owner with a PTSR, the property manager or owner is prohibited from: a) charging Applicant a rental application fee; or b) charging Applicant a fee for the property manager or owner to access or use the PTSR.
Similar Rentals Nearby
What Are Walk Score®, Transit Score®, and Bike Score® Ratings?
Walk Score® measures the walkability of any address. Transit Score® measures access to public transit. Bike Score® measures the bikeability of any address.
What is a Sound Score Rating?
A Sound Score Rating aggregates noise caused by vehicle traffic, airplane traffic and local sources
