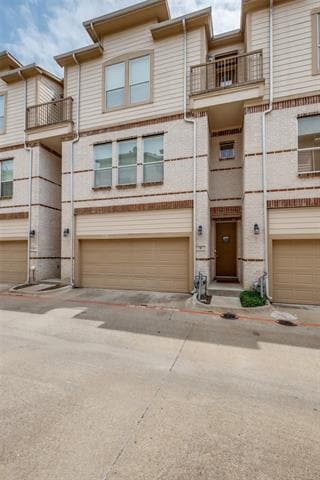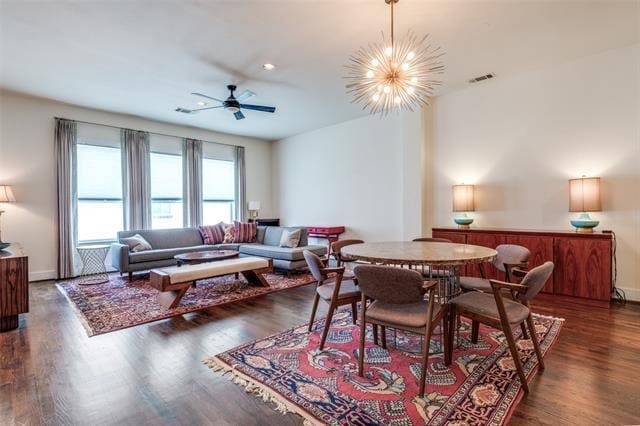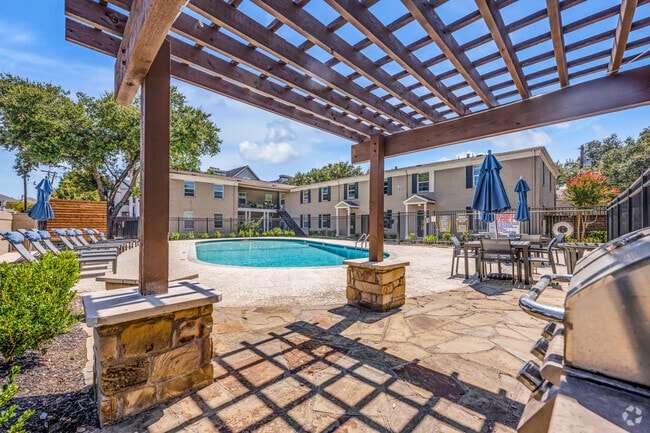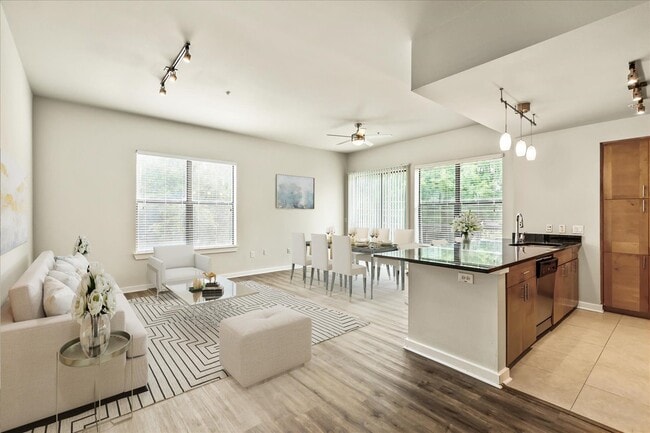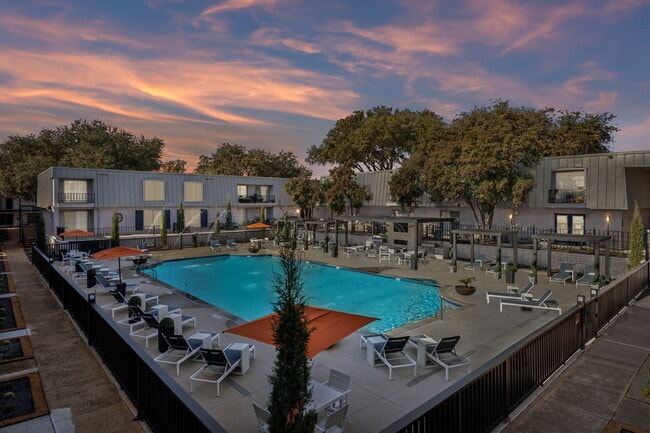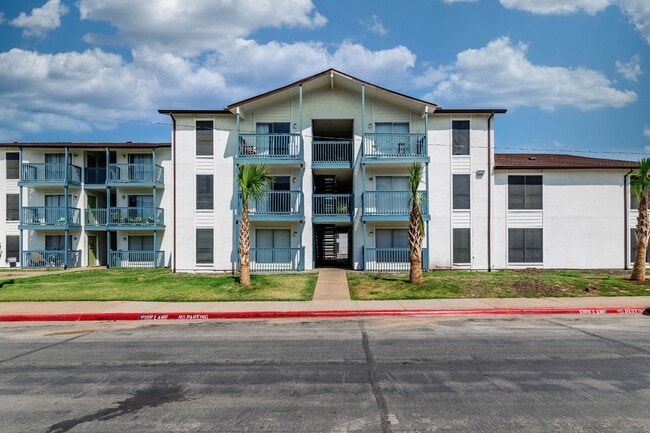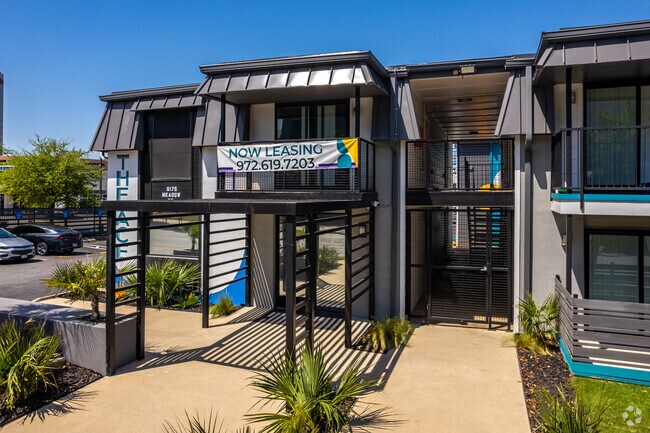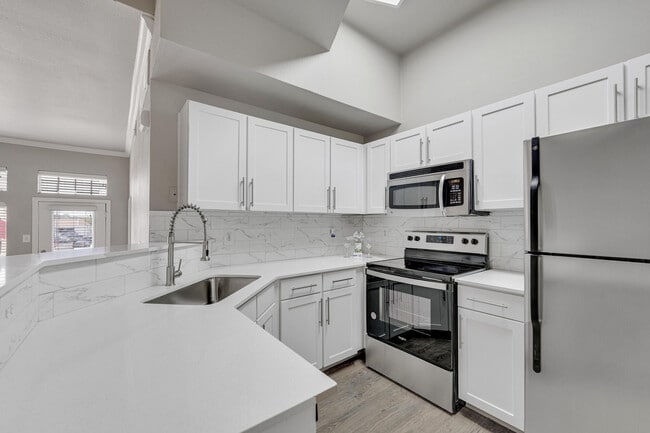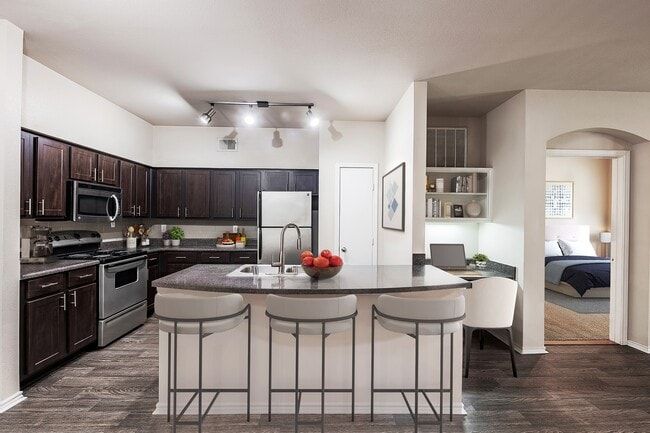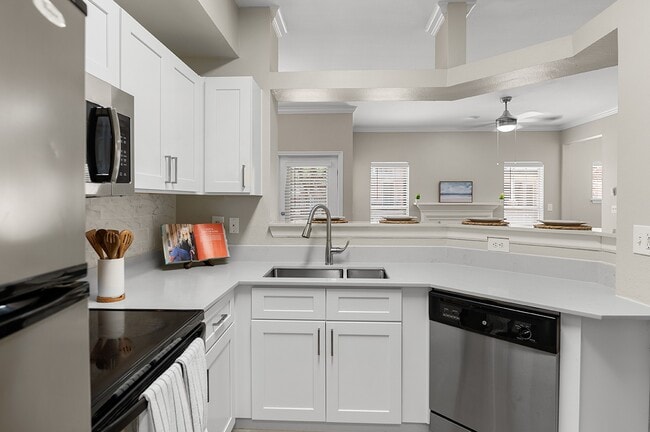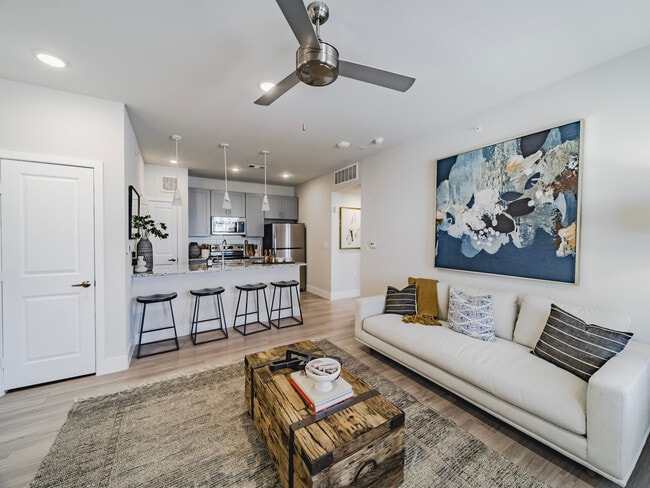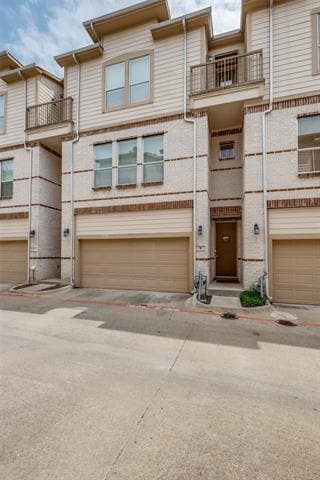4830 Cedar Springs Rd
Dallas, TX 75219
-
Bedrooms
2
-
Bathrooms
2.5
-
Square Feet
2,004 sq ft
-
Available
Available Now
Highlights
- Open Floorplan
- Contemporary Architecture
- Wood Flooring
- Granite Countertops
- 2 Car Attached Garage
- Walk-In Closet

About This Home
Enjoy the perfect blend of style, comfort, and convenience in this beautifully maintained tri-level townhome style condo, ideally located in a walkable gated community just minutes from the Medical District and downtown. Step inside to an open-concept main level featuring gleaming hardwood floors and a spacious living and dining area—perfect for entertaining. The kitchen is both efficient and stylish, with granite countertops, a gas range, and a breakfast bar that invites casual dining. Upstairs, the private primary suite offers a serene retreat with a generous walk-in closet and a luxurious bath featuring a separate tub and shower. A versatile office with balcony access sits adjacent to the suite, and a nearby den currently serves as a second office space. The lower level includes a secondary bedroom and full bath, plus access to a private, fenced patio—ideal for pets, outdoor dining, or a peaceful spot to relax. With thoughtful details throughout and pride of ownership evident at every turn, this home is a true gem in an unbeatable location.
4830 Cedar Springs Rd is a townhome located in Dallas County and the 75219 ZIP Code. This area is served by the Dallas Independent attendance zone.
Home Details
Home Type
Year Built
Bedrooms and Bathrooms
Flooring
Home Design
Home Security
Interior Spaces
Kitchen
Listing and Financial Details
Lot Details
Parking
Schools
Utilities
Community Details
Overview
Pet Policy
Fees and Policies
The fees below are based on community-supplied data and may exclude additional fees and utilities.
- Parking
-
Garage--
Contact
- Listed by Chris Hickman | Ebby Halliday, REALTORS
- Phone Number
- Contact
-
Source
 North Texas Real Estate Information System, Inc.
North Texas Real Estate Information System, Inc.
- High Speed Internet Access
- Air Conditioning
- Heating
- Ceiling Fans
- Cable Ready
- Dishwasher
- Disposal
- Granite Countertops
- Pantry
- Microwave
- Range
- Hardwood Floors
- Carpet
- Tile Floors
- Walk-In Closets
- Gated
- Fenced Lot
As its name implies, the Medical District is home to multiple medical facilities including Parkland Memorial Hospital, UT Southwestern Medical Center, and Children’s Medical Center Dallas. The neighborhood is also home to several office buildings. Locals enjoy plenty of restaurant options that range from casual barbecue joints to fine dining establishments, but it’s common for residents to go outside of the neighborhood for an even wider selection. This urban neighborhood boasts an excellent location and is convenient to several of Dallas’ most popular areas including Downtown Dallas, Uptown, and the Design District. Interstate 35E and Medical/Market Center train station make traveling to these hotspots easier. Housing options include apartments, upscale high-rise lofts, and ranch-style houses.
Learn more about living in Medical District| Colleges & Universities | Distance | ||
|---|---|---|---|
| Colleges & Universities | Distance | ||
| Drive: | 3 min | 1.2 mi | |
| Drive: | 7 min | 3.4 mi | |
| Drive: | 8 min | 3.5 mi | |
| Drive: | 9 min | 4.8 mi |
 The GreatSchools Rating helps parents compare schools within a state based on a variety of school quality indicators and provides a helpful picture of how effectively each school serves all of its students. Ratings are on a scale of 1 (below average) to 10 (above average) and can include test scores, college readiness, academic progress, advanced courses, equity, discipline and attendance data. We also advise parents to visit schools, consider other information on school performance and programs, and consider family needs as part of the school selection process.
The GreatSchools Rating helps parents compare schools within a state based on a variety of school quality indicators and provides a helpful picture of how effectively each school serves all of its students. Ratings are on a scale of 1 (below average) to 10 (above average) and can include test scores, college readiness, academic progress, advanced courses, equity, discipline and attendance data. We also advise parents to visit schools, consider other information on school performance and programs, and consider family needs as part of the school selection process.
View GreatSchools Rating Methodology
Data provided by GreatSchools.org © 2025. All rights reserved.
Transportation options available in Dallas include Southwestern Medical District/Parkland Station, located 1.2 miles from 4830 Cedar Springs Rd. 4830 Cedar Springs Rd is near Dallas Love Field, located 2.5 miles or 6 minutes away, and Dallas-Fort Worth International, located 18.7 miles or 25 minutes away.
| Transit / Subway | Distance | ||
|---|---|---|---|
| Transit / Subway | Distance | ||
|
|
Drive: | 3 min | 1.2 mi |
|
|
Drive: | 3 min | 1.2 mi |
|
|
Drive: | 3 min | 1.5 mi |
|
|
Drive: | 5 min | 1.9 mi |
|
|
Drive: | 5 min | 2.2 mi |
| Commuter Rail | Distance | ||
|---|---|---|---|
| Commuter Rail | Distance | ||
|
|
Drive: | 4 min | 1.7 mi |
|
|
Drive: | 4 min | 1.7 mi |
|
|
Drive: | 7 min | 3.5 mi |
|
|
Drive: | 16 min | 8.3 mi |
|
|
Drive: | 20 min | 13.9 mi |
| Airports | Distance | ||
|---|---|---|---|
| Airports | Distance | ||
|
Dallas Love Field
|
Drive: | 6 min | 2.5 mi |
|
Dallas-Fort Worth International
|
Drive: | 25 min | 18.7 mi |
Time and distance from 4830 Cedar Springs Rd.
| Shopping Centers | Distance | ||
|---|---|---|---|
| Shopping Centers | Distance | ||
| Walk: | 14 min | 0.7 mi | |
| Walk: | 17 min | 0.9 mi | |
| Walk: | 18 min | 0.9 mi |
| Parks and Recreation | Distance | ||
|---|---|---|---|
| Parks and Recreation | Distance | ||
|
Nasher Sculpture Center
|
Drive: | 6 min | 2.9 mi |
|
Klyde Warren Park
|
Drive: | 6 min | 3.2 mi |
|
Dallas World Aquarium
|
Drive: | 7 min | 3.2 mi |
|
Dallas Trekkers Walking Club
|
Drive: | 8 min | 3.8 mi |
|
Trinity Overlook Park
|
Drive: | 8 min | 4.2 mi |
| Hospitals | Distance | ||
|---|---|---|---|
| Hospitals | Distance | ||
| Drive: | 3 min | 1.5 mi | |
| Drive: | 3 min | 1.5 mi | |
| Drive: | 3 min | 1.6 mi |
| Military Bases | Distance | ||
|---|---|---|---|
| Military Bases | Distance | ||
| Drive: | 25 min | 14.9 mi | |
| Drive: | 54 min | 40.4 mi |
You May Also Like
Similar Rentals Nearby
What Are Walk Score®, Transit Score®, and Bike Score® Ratings?
Walk Score® measures the walkability of any address. Transit Score® measures access to public transit. Bike Score® measures the bikeability of any address.
What is a Sound Score Rating?
A Sound Score Rating aggregates noise caused by vehicle traffic, airplane traffic and local sources
