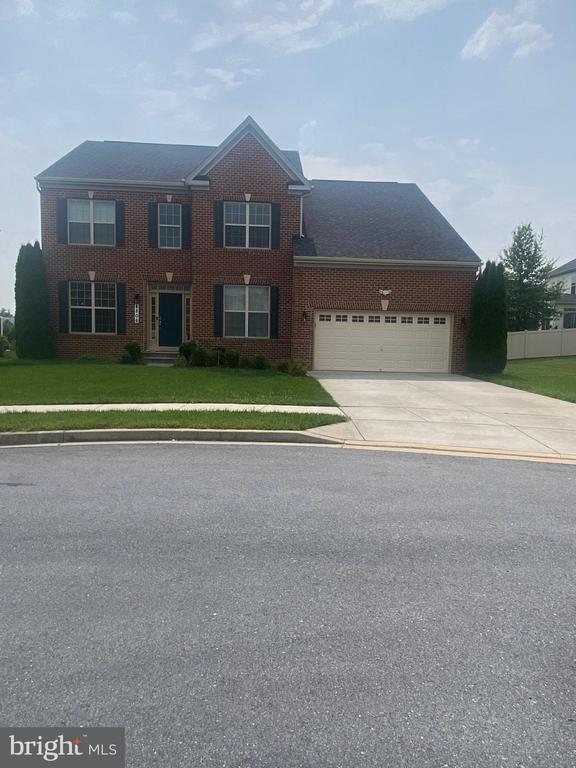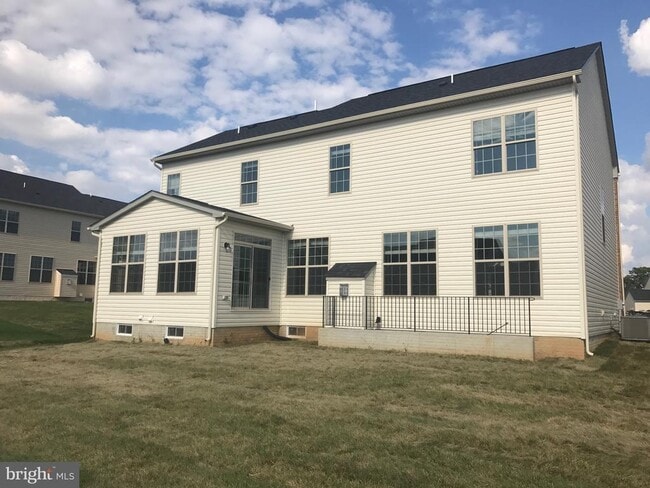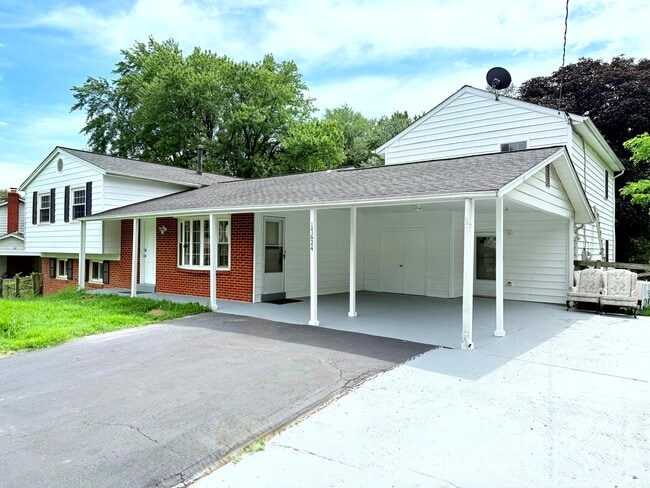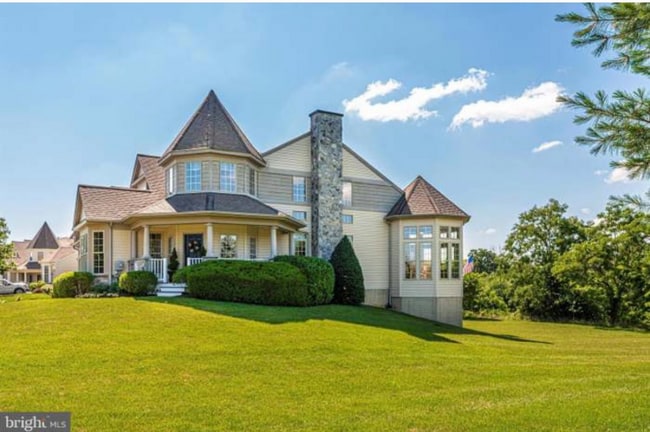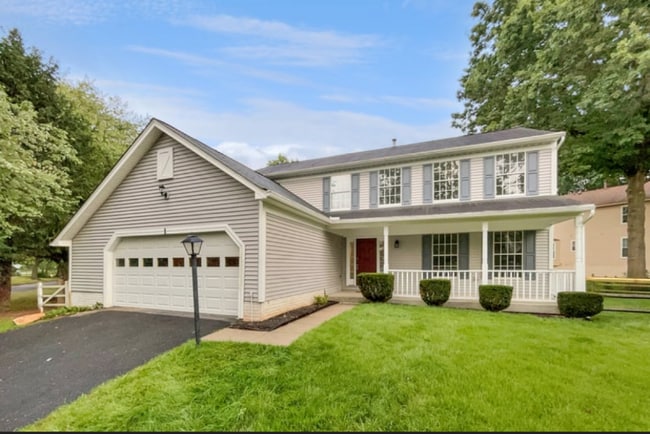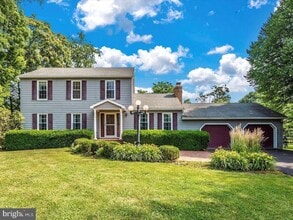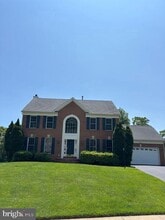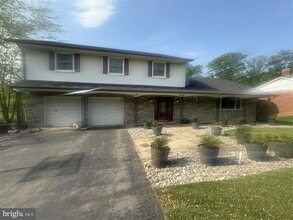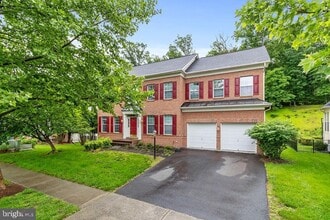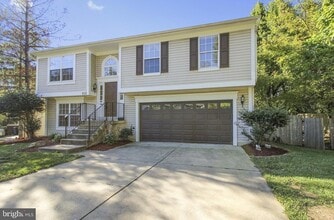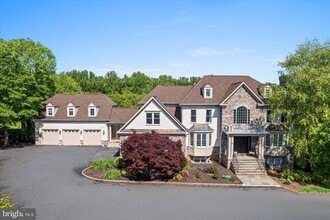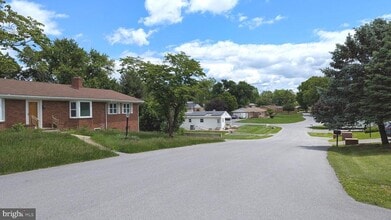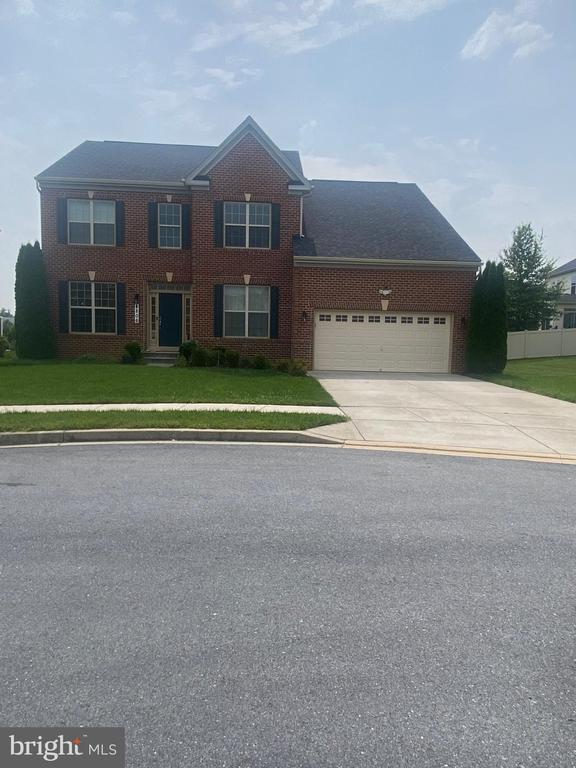4806 Calibri Ct
Frederick, MD 21703
-
Bedrooms
5
-
Bathrooms
5.5
-
Square Feet
5,268 sq ft
-
Available
Available Now
Highlights
- Fireplace
- Basement

About This Home
Beautiful 5-Bedroom Home in Prime Location – Available Early July! More photos coming soon.. Welcome to your dream home! Nestled in a quiet cul-de-sac, this stunning Covington Model single-family home offers abundant natural light, open living spaces, and premium features designed for comfort and style. Home Features: 5 Spacious Bedrooms 5 Full Bathrooms + 1 Half Bath Bright Sunroom – perfect for morning coffee or relaxing afternoons Finished Basement – includes Media Room, Wet Bar, Guest Bedroom & 2 Full Baths Gourmet Kitchen – stainless steel appliances, large kitchen island, and plenty of storage Formal Living Room, Office Room, and Dining Room Elegant Brick Front and a Large Foyer with soaring ceilings for a grand entrance Location Highlights: Easy access to I-70, I-270, and Route 15 – ideal for commuters Peaceful cul-de-sac setting with privacy and minimal traffic Close to shopping, restaurants, parks, and schools Rental Requirements: Minimum 12-month lease Credit Score: 700+ Income: At least 3x monthly rent (combined household) Documents Required: 3 recent pay stubs, 2 months of bank statements, valid ID No Smoking inside the property Move-in Available: After the first week of July!!! Solar Savings: Enjoy added value with solar panels—tenants receive an electric bill credit whatever it produces minus usage directly from the utility company, reducing energy costs throughout the lease! Tenant to pay the difference in the usage of total electric bill after the solar credit is applied.
4806 Calibri Ct is a house located in Frederick County and the 21703 ZIP Code. This area is served by the Frederick County Public Schools attendance zone.
House Features
- Fireplace
- Dishwasher
- Basement
Contact
- Listed by Dhinal d Patel | Smart Realty, LLC
- Phone Number
- Contact
-
Source
 Bright MLS, Inc.
Bright MLS, Inc.
- Fireplace
- Dishwasher
- Basement
Ballenger Creek is a charming master planned community that provides all the serenity of the suburbs with the convenience of the city of Frederick, just four miles north. Renters enjoy an even mix of spacious apartment communities and townhomes for rent. Ballenger Creek Park and the shops on the eastern border of the community are two of the area’s biggest draws. Locals gather at the retail centers along Washington National Pike to catch a movie or grab a bite to eat, while the park provides acres of green space, athletic fields, playgrounds, and more. This is a popular spot for families since it’s just outside the bustle of the small city of Frederick, but it’s close enough that the amenities of the city are just a 12-minute drive away.
Learn more about living in Ballenger Creek| Colleges & Universities | Distance | ||
|---|---|---|---|
| Colleges & Universities | Distance | ||
| Drive: | 12 min | 6.0 mi | |
| Drive: | 28 min | 19.9 mi | |
| Drive: | 47 min | 29.5 mi | |
| Drive: | 51 min | 31.9 mi |
 The GreatSchools Rating helps parents compare schools within a state based on a variety of school quality indicators and provides a helpful picture of how effectively each school serves all of its students. Ratings are on a scale of 1 (below average) to 10 (above average) and can include test scores, college readiness, academic progress, advanced courses, equity, discipline and attendance data. We also advise parents to visit schools, consider other information on school performance and programs, and consider family needs as part of the school selection process.
The GreatSchools Rating helps parents compare schools within a state based on a variety of school quality indicators and provides a helpful picture of how effectively each school serves all of its students. Ratings are on a scale of 1 (below average) to 10 (above average) and can include test scores, college readiness, academic progress, advanced courses, equity, discipline and attendance data. We also advise parents to visit schools, consider other information on school performance and programs, and consider family needs as part of the school selection process.
View GreatSchools Rating Methodology
Data provided by GreatSchools.org © 2025. All rights reserved.
You May Also Like
Similar Rentals Nearby
What Are Walk Score®, Transit Score®, and Bike Score® Ratings?
Walk Score® measures the walkability of any address. Transit Score® measures access to public transit. Bike Score® measures the bikeability of any address.
What is a Sound Score Rating?
A Sound Score Rating aggregates noise caused by vehicle traffic, airplane traffic and local sources
