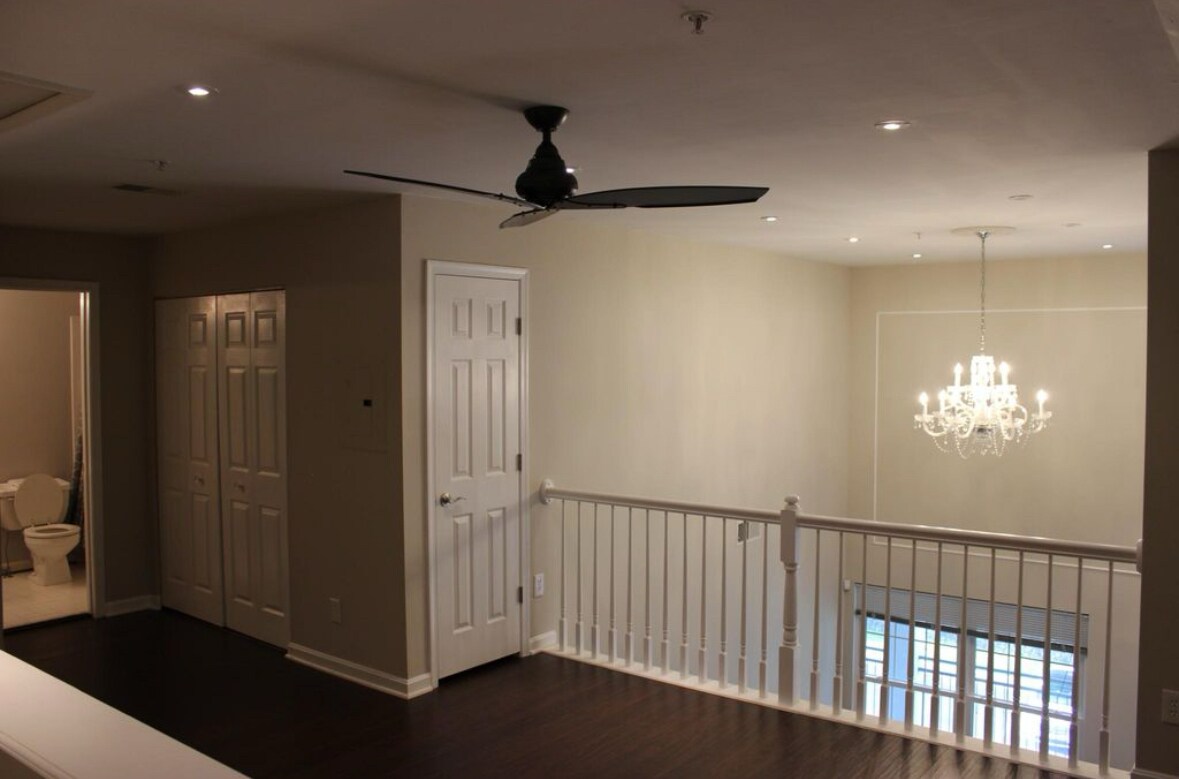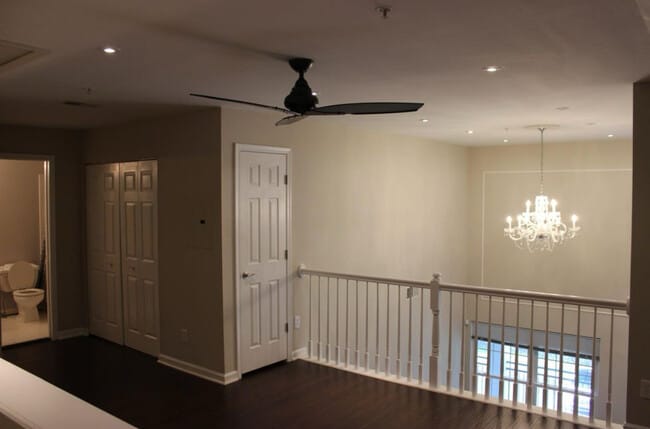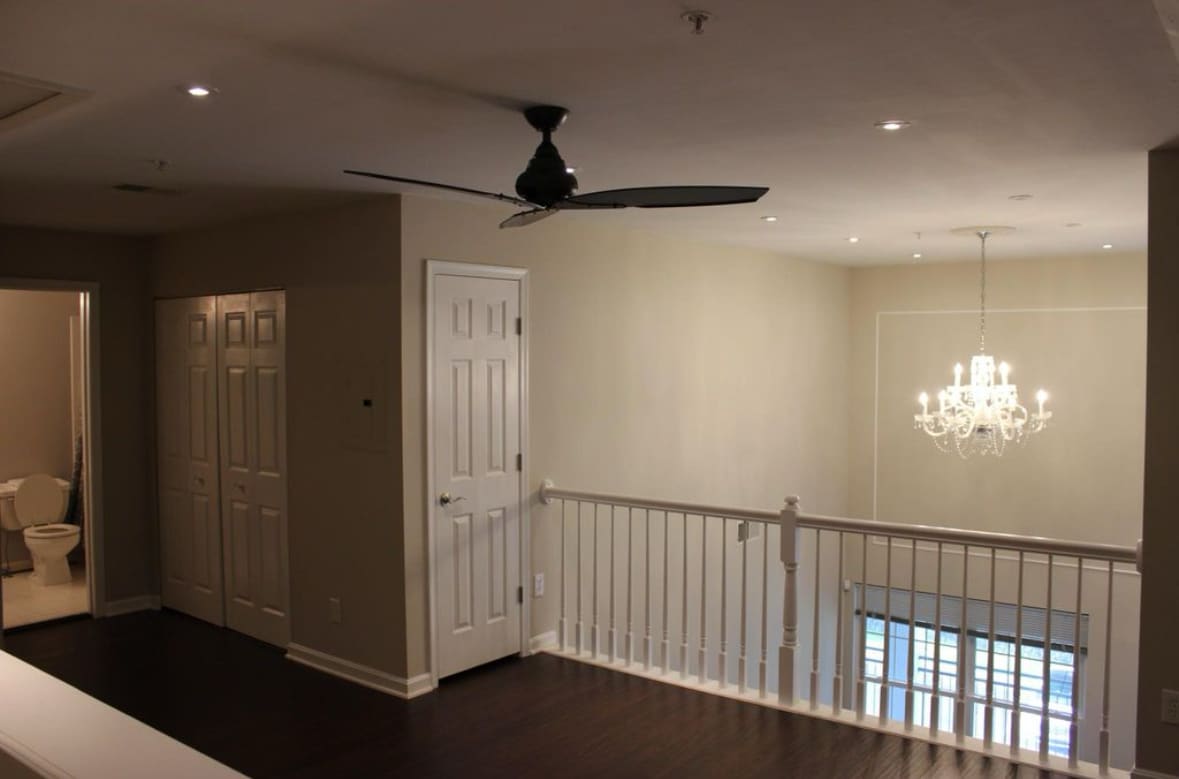46620 Drysdale Ter Unit 303
Sterling, VA 20165
-
Bedrooms
3
-
Bathrooms
3
-
Square Feet
1,500 sq ft
-
Available
Available Now
Highlights
- Pets Allowed
- Pool
- Balcony
- Walk-In Closets
- Hardwood Floors
- Fireplace

About This Home
Spacious & Sunlit 2BR + Loft Condo with 3 Full Baths – Top Floor Gem! $2,850/mo | ~1,500 sq. ft. | 2 Bedrooms + Loft (which can be used as 3rd bedroom) | 3 Full Baths Minimum 1-year lease (discounted rate available for 2+ years) Welcome to this beautifully maintained two-level, top-floor condo that combines space, comfort, and style in a prime location across from Algonkian Regional Park. Boasting approximately 1,500 square feet, this home features two spacious master bedrooms with walk-in closets and ensuite baths on the main level, plus a large loft (ideal as a third bedroom, office, or flex space) with a third full bath upstairs. Interior Highlights: Soaring 20-ft cathedral ceilings with recessed lighting and stylish fixtures Gas fireplace and custom built-in bookcase in the bright and airy living room Eat-in kitchen with bay windows and a new gas range Separate dining area, perfect for entertaining Large balcony with outdoor storage Brand-new HVAC system, water heater, washer/dryer, and windows Gleaming new wood floors and freshly painted walls/trims by Benjamin Moore Optional security system (tenant pays activation if desired) Community Perks (All Included in Rent): Water, trash, snow removal, parking, community pool, tennis courts, and fitness center (Tenant pays electric, gas, and internet) Pet-friendly on a case-by-case basis (fees may apply) Ample parking for residents and guests Quiet, top-floor unit—no neighbors above! School Zone: Potowmack Elementary | River Bend Middle | Potomac Falls High Application Details: Only qualified applicants will be considered. A non-refundable $49 application fee per person applies (TransUnion screening).
Spacious & Sunlit 2BR + Loft (which can be used as 3rd bedroom) Condo with 3 Full Baths – Top Floor Gem! $2,850/mo | ~1,500 sq. ft. | 2 Bedrooms + Loft | 3 Full Baths Minimum 1-year lease (discounted rate available for 2+ years) Welcome to this beautifully maintained two-level, top-floor condo that combines space, comfort, and style in a prime location across from Algonkian Regional Park. Boasting approximately 1,500 square feet, this home features two spacious master bedrooms with walk-in closets and ensuite baths on the main level, plus a large loft (ideal as a third bedroom, office, or flex space) with a third full bath upstairs. Interior Highlights: Soaring 20-ft cathedral ceilings with recessed lighting and stylish fixtures Gas fireplace and custom built-in bookcase in the bright and airy living room Eat-in kitchen with bay windows and a new gas range Separate dining area, perfect for entertaining Large balcony with outdoor storage Brand-new HVAC system, water heater, washer/dryer, and windows Gleaming new wood floors and freshly painted walls/trims by Benjamin Moore Optional security system (tenant pays activation if desired) Community Perks (All Included in Rent): Water, trash, snow removal, parking, community pool, tennis courts, and fitness center (Tenant pays electric, gas, and internet) Pet-friendly on a case-by-case basis (fees may apply) Ample parking for residents and guests Quiet, top-floor unit—no neighbors above! School Zone: Potowmack Elementary | River Bend Middle | Potomac Falls High Application Details: Only qualified applicants will be considered. A non-refundable $49 application fee per person applies (TransUnion screening).
46620 Drysdale Ter is a condo located in Loudoun County and the 20165 ZIP Code.
Condo Features
Washer/Dryer
Air Conditioning
Dishwasher
Hardwood Floors
- Washer/Dryer
- Air Conditioning
- Security System
- Fireplace
- Dishwasher
- Eat-in Kitchen
- Range
- Hardwood Floors
- Dining Room
- Office
- Bay Window
- Walk-In Closets
- Storage Space
- Fitness Center
- Pool
- Tennis Court
- Balcony
Fees and Policies
The fees below are based on community-supplied data and may exclude additional fees and utilities.
- Dogs Allowed
-
Fees not specified
- Cats Allowed
-
Fees not specified
Details
Utilities Included
-
Water
-
Trash Removal
-
Sewer
Contact
- Phone Number
- Contact
Nestled along the Potomac River, Potomac Lakes a wooded suburban neighborhood about 30 miles north of Washington, DC. Rentals here are typically on the expensive end, but there are a variety of styles available including houses and townhomes. With access to multiple parks, community pools, and golf courses, Potomac Lakes residents have plenty of recreation opportunities. Play a game of soccer at the Potomac Lakes Sportsplex, cool off at the Volcano Island Waterpark, or explore the Algonkian Regional Park, a sprawling riverfront greenspace. These parks, along with excellent schools, abundant daycare centers, and quiet streets create a family-friendly atmosphere in Potomac Lakes. Conveniently, Potomac Lakes has shopping plazas, restaurants, and medical facilities. Several commercial hubs like Dulles Town Center nearby provide even more variety. Great for commuters, Potomac Lakes is just a short drive away from Arlington and Washington, DC.
Learn more about living in Potomac Lakes| Colleges & Universities | Distance | ||
|---|---|---|---|
| Colleges & Universities | Distance | ||
| Drive: | 5 min | 2.3 mi | |
| Drive: | 5 min | 2.5 mi | |
| Drive: | 11 min | 6.2 mi | |
| Drive: | 46 min | 29.7 mi |
Transportation options available in Sterling include Ashburn, Silver Line Center Platform, located 8.6 miles from 46620 Drysdale Ter Unit 303. 46620 Drysdale Ter Unit 303 is near Washington Dulles International, located 11.1 miles or 21 minutes away, and Ronald Reagan Washington Ntl, located 29.3 miles or 46 minutes away.
| Transit / Subway | Distance | ||
|---|---|---|---|
| Transit / Subway | Distance | ||
|
Ashburn, Silver Line Center Platform
|
Drive: | 16 min | 8.6 mi |
| Drive: | 16 min | 9.1 mi | |
|
Innovation Center, Silver Line Center Platform
|
Drive: | 18 min | 10.8 mi |
| Drive: | 22 min | 13.7 mi | |
| Drive: | 29 min | 18.8 mi |
| Commuter Rail | Distance | ||
|---|---|---|---|
| Commuter Rail | Distance | ||
|
Dickerson Marc Eb
|
Drive: | 51 min | 32.0 mi |
|
|
Drive: | 52 min | 33.5 mi |
|
Barnesville
|
Drive: | 61 min | 35.9 mi |
|
|
Drive: | 57 min | 37.6 mi |
|
|
Drive: | 60 min | 38.7 mi |
| Airports | Distance | ||
|---|---|---|---|
| Airports | Distance | ||
|
Washington Dulles International
|
Drive: | 21 min | 11.1 mi |
|
Ronald Reagan Washington Ntl
|
Drive: | 46 min | 29.3 mi |
Time and distance from 46620 Drysdale Ter Unit 303.
| Shopping Centers | Distance | ||
|---|---|---|---|
| Shopping Centers | Distance | ||
| Drive: | 4 min | 1.9 mi | |
| Drive: | 4 min | 2.0 mi | |
| Drive: | 5 min | 2.2 mi |
| Parks and Recreation | Distance | ||
|---|---|---|---|
| Parks and Recreation | Distance | ||
|
Algonkian Regional Park
|
Drive: | 8 min | 2.1 mi |
|
Claude Moore Park
|
Drive: | 6 min | 3.0 mi |
|
Washington & Old Dominion Railroad Trail
|
Drive: | 10 min | 5.7 mi |
|
Lake Newport
|
Drive: | 15 min | 8.1 mi |
|
Lake Anne
|
Drive: | 16 min | 8.4 mi |
| Hospitals | Distance | ||
|---|---|---|---|
| Hospitals | Distance | ||
| Drive: | 12 min | 7.4 mi | |
| Drive: | 14 min | 8.1 mi |
| Military Bases | Distance | ||
|---|---|---|---|
| Military Bases | Distance | ||
| Drive: | 43 min | 26.7 mi |
- Washer/Dryer
- Air Conditioning
- Security System
- Fireplace
- Dishwasher
- Eat-in Kitchen
- Range
- Hardwood Floors
- Dining Room
- Office
- Bay Window
- Walk-In Closets
- Storage Space
- Balcony
- Fitness Center
- Pool
- Tennis Court
46620 Drysdale Ter Unit 303 Photos
What Are Walk Score®, Transit Score®, and Bike Score® Ratings?
Walk Score® measures the walkability of any address. Transit Score® measures access to public transit. Bike Score® measures the bikeability of any address.
What is a Sound Score Rating?
A Sound Score Rating aggregates noise caused by vehicle traffic, airplane traffic and local sources





